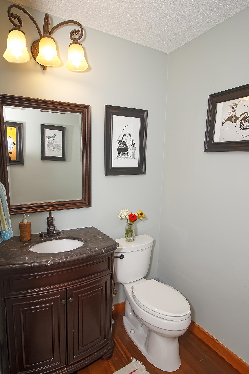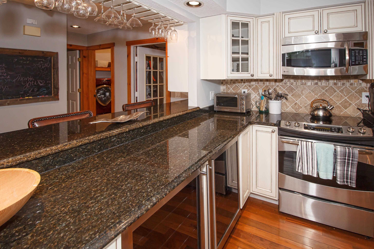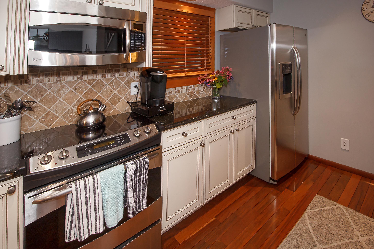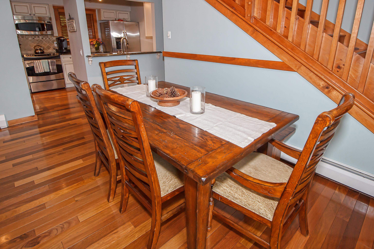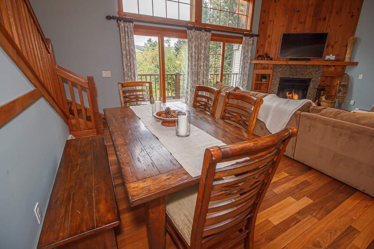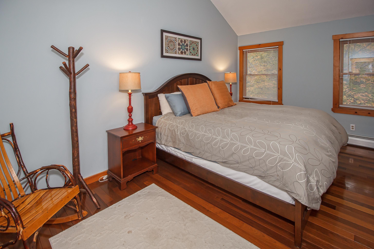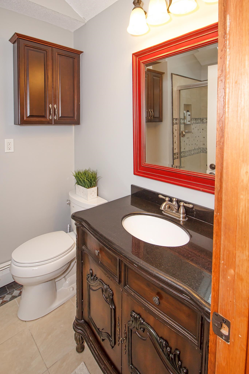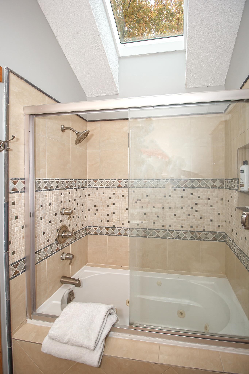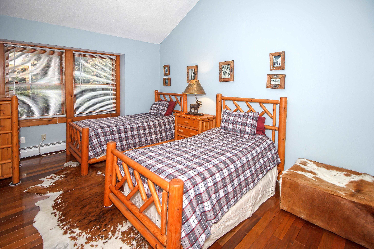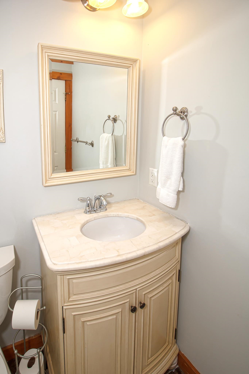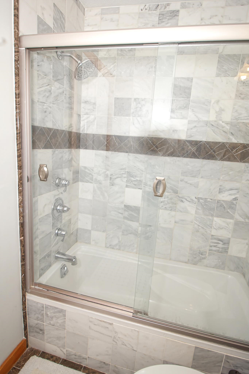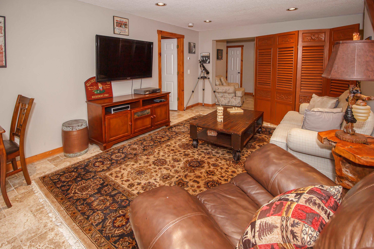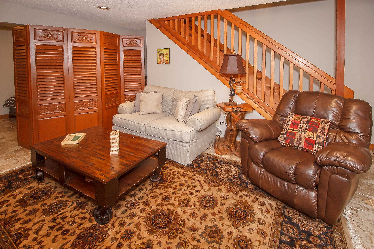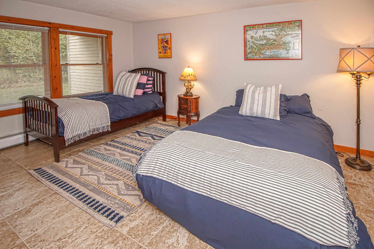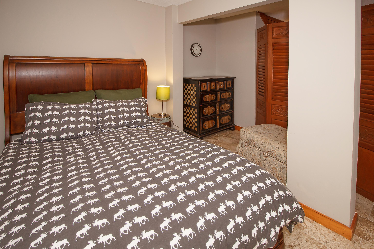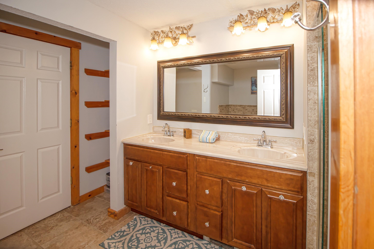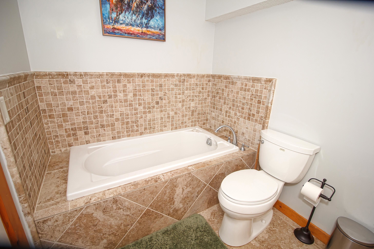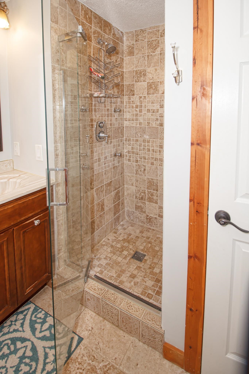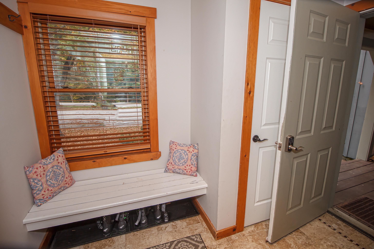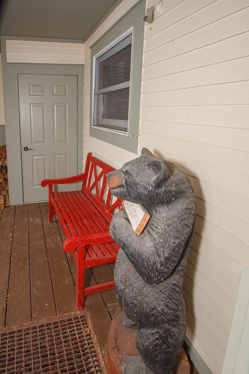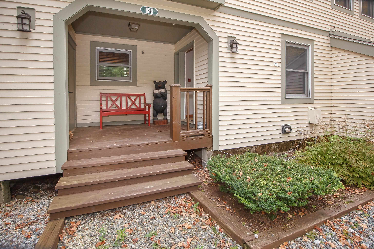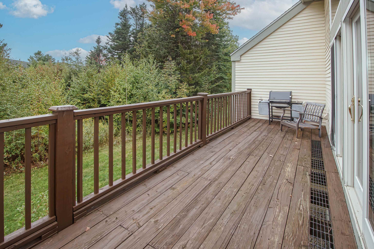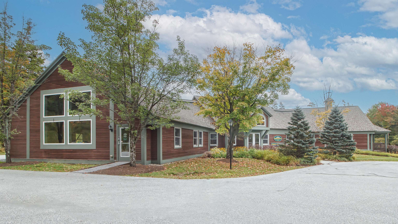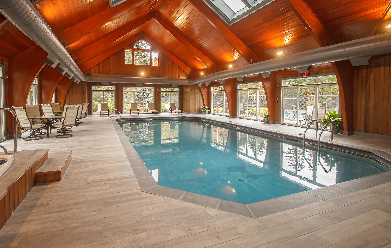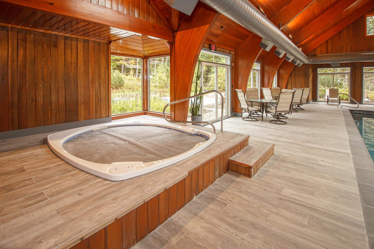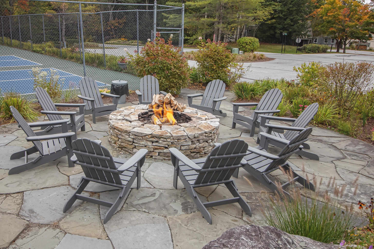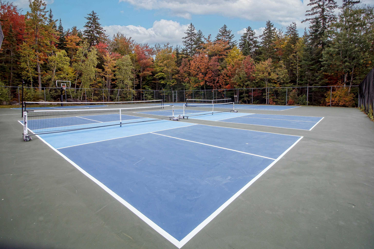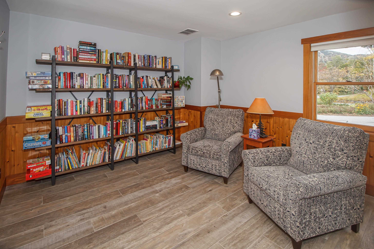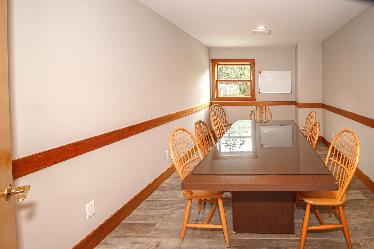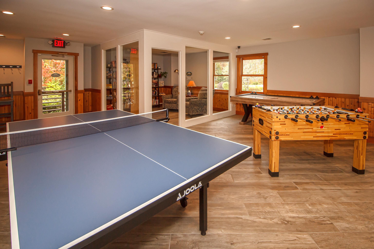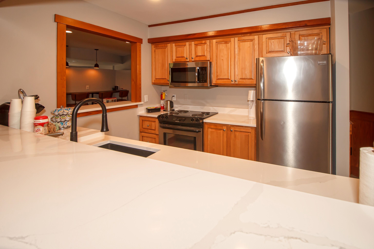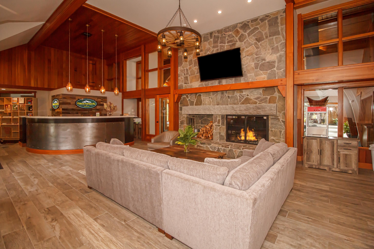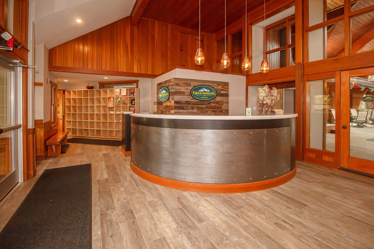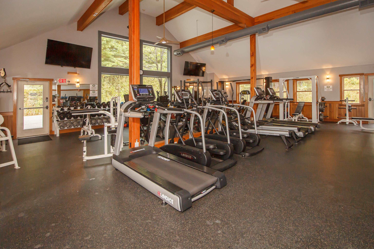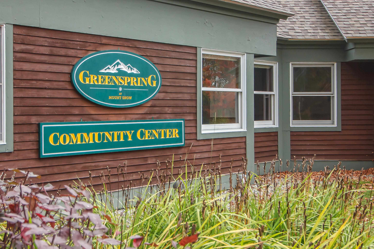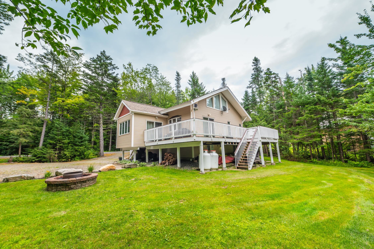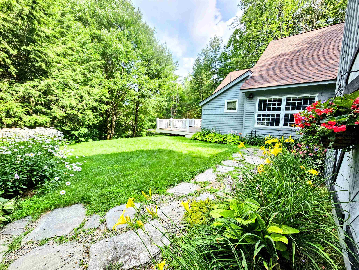1 of 43
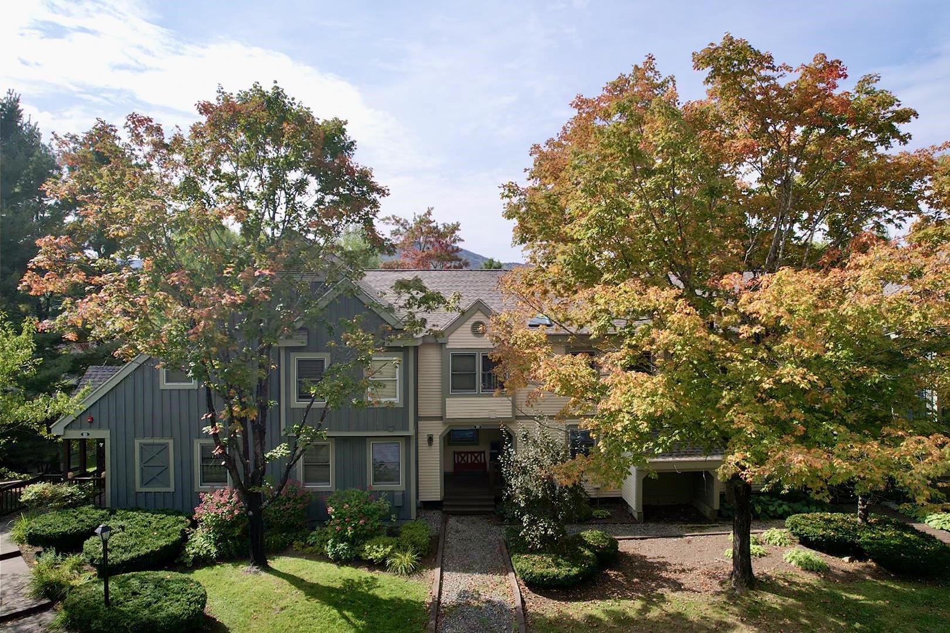
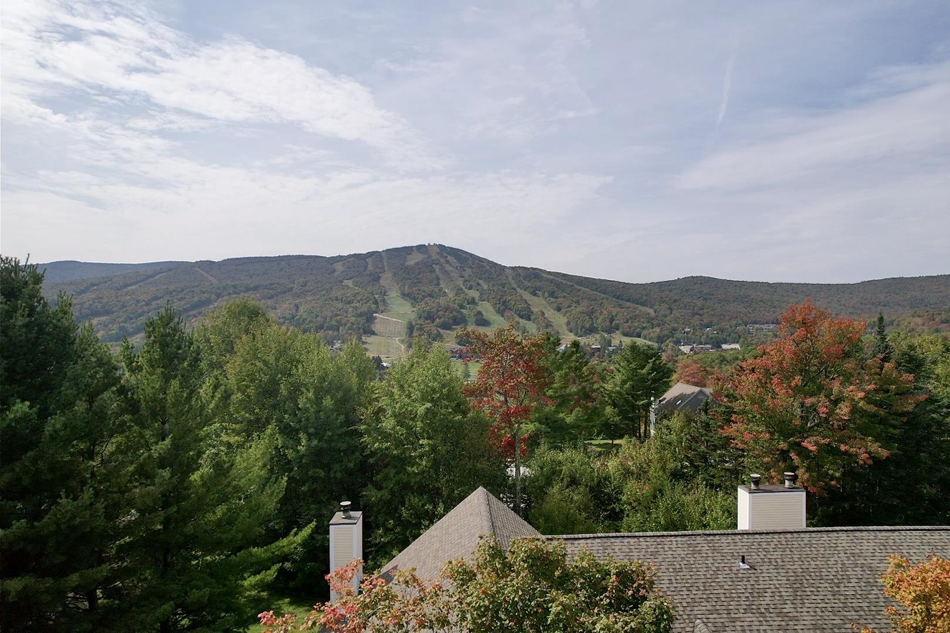
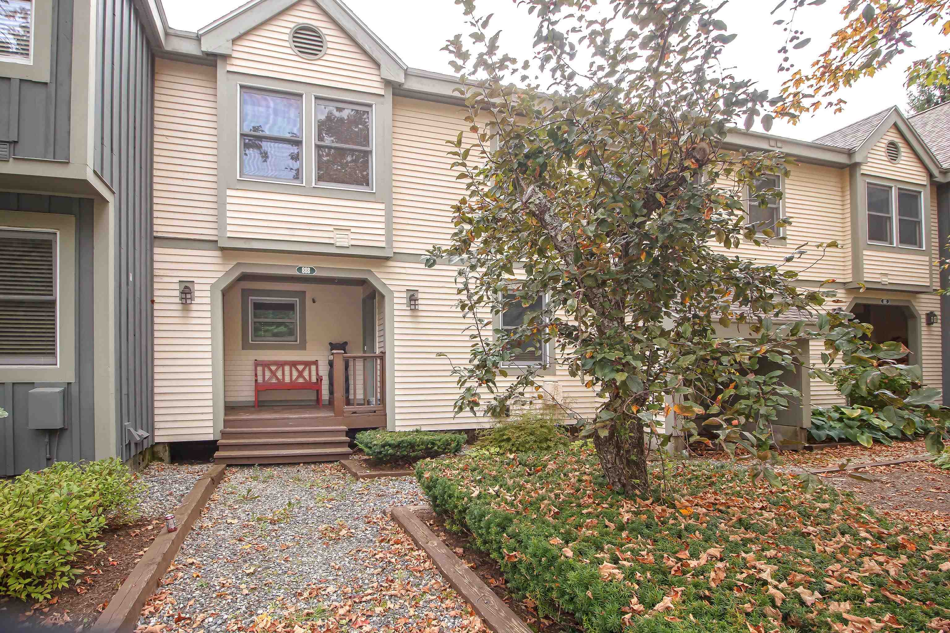
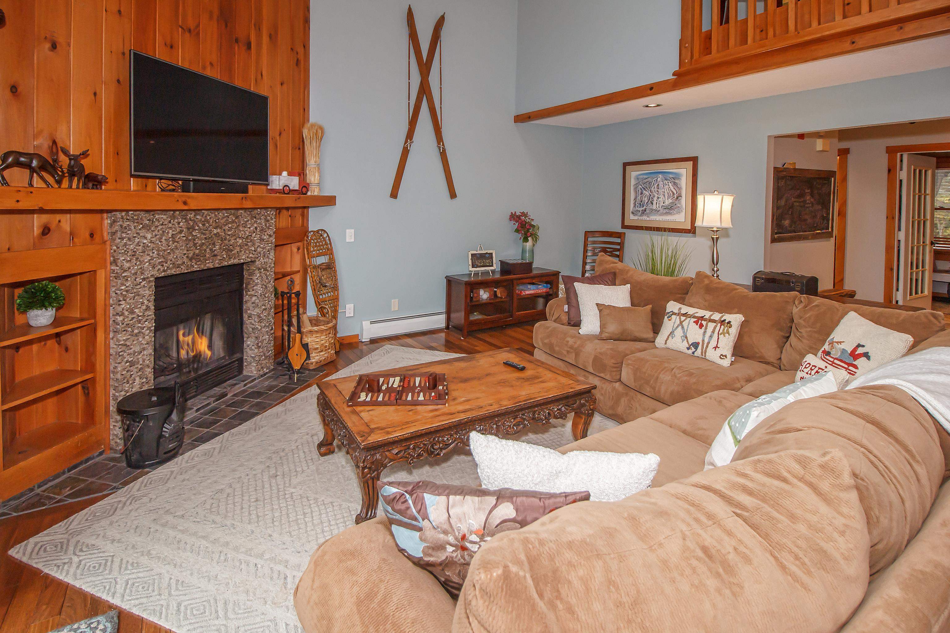
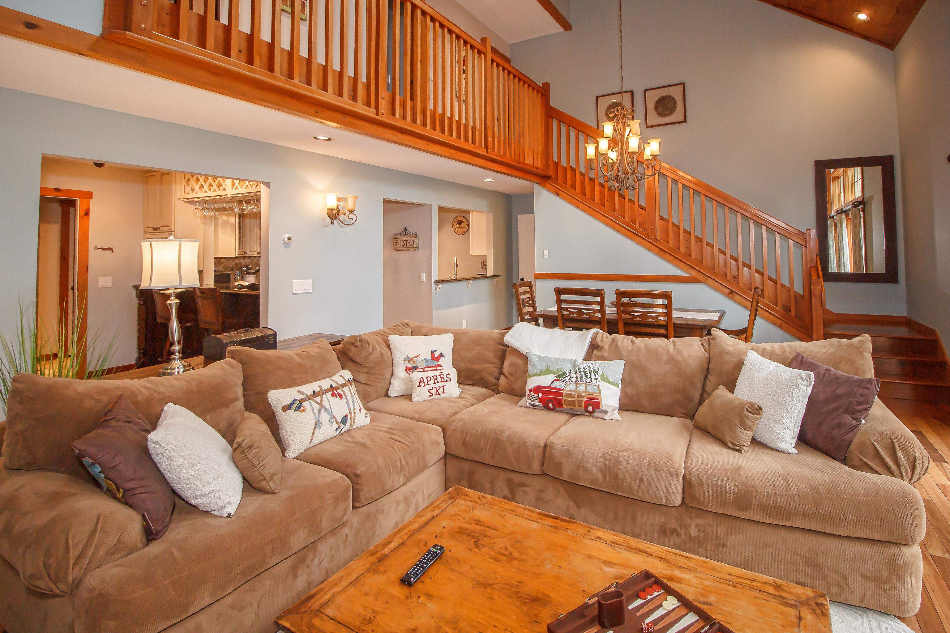
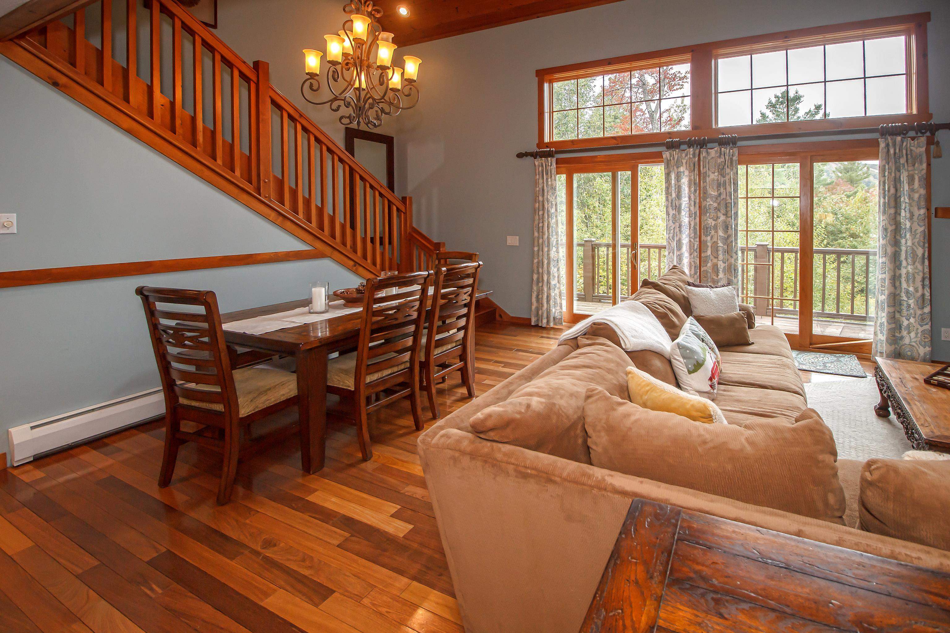
General Property Information
- Property Status:
- Active
- Price:
- $712, 000
- Unit Number
- B
- Assessed:
- $0
- Assessed Year:
- County:
- VT-Windham
- Acres:
- 0.10
- Property Type:
- Condo
- Year Built:
- 1987
- Agency/Brokerage:
- Betsy Wadsworth
Four Seasons Sotheby's Int'l Realty - Bedrooms:
- 3
- Total Baths:
- 4
- Sq. Ft. (Total):
- 2400
- Tax Year:
- 2024
- Taxes:
- $9, 753
- Association Fees:
Beautiful 3-Bedroom, 4-Bath Townhome at Greenspring at Mount Snow, VT This stunning townhome offers year-round mountain living with the convenience of a private shuttle to the slopes. Boasting 3 spacious bedrooms and 4 bathrooms, this home is perfect for family gatherings or hosting friends. Upon entering, you are greeted by an open-concept living area featuring soaring vaulted ceilings, large windows that flood the space with natural light, and a cozy fireplace perfect for relaxing after a day on the mountain. The spacious kitchen offers stainless steel appliances, granite countertops, and plenty of cabinet space, ideal for preparing meals for après-ski evenings. The lower level includes a large family room, perfect for entertaining or movie nights, and features an additional sleeping area for guests, making this home even more versatile for accommodating guests. Upstairs, a loft area overlooks the living room, creating an airy, open feel. The primary suite features its own private bath and walk-in closet, while two additional bedrooms with baths provide ample space for guests. Step outside to your private deck, where you can take in the winter mountain views. The Greensprings community offers a wealth of amenities, including an indoor pool, gym, game rame room, hot tub, and outdoor activities pickleball, tennis, basketball, and a fire pit.
Interior Features
- # Of Stories:
- 3
- Sq. Ft. (Total):
- 2400
- Sq. Ft. (Above Ground):
- 2400
- Sq. Ft. (Below Ground):
- 0
- Sq. Ft. Unfinished:
- 0
- Rooms:
- 9
- Bedrooms:
- 3
- Baths:
- 4
- Interior Desc:
- Blinds, Cathedral Ceiling, Ceiling Fan, Dining Area, Draperies, Fireplace - Wood, Fireplaces - 1, Furnished, Hearth, Primary BR w/ BA, Natural Light, Natural Woodwork, Soaking Tub, Vaulted Ceiling, Walk-in Closet, Laundry - 1st Floor
- Appliances Included:
- Dishwasher, Dryer, Microwave, Mini Fridge, Refrigerator, Washer, Stove - Electric, Water Heater
- Flooring:
- Tile, Wood
- Heating Cooling Fuel:
- Gas - LP/Bottle
- Water Heater:
- Basement Desc:
- Finished
Exterior Features
- Style of Residence:
- Townhouse
- House Color:
- Beige
- Time Share:
- No
- Resort:
- Yes
- Exterior Desc:
- Exterior Details:
- Deck
- Amenities/Services:
- Land Desc.:
- Condo Development, Deed Restricted, Landscaped, Mountain View, Recreational, Ski Area, View
- Suitable Land Usage:
- Roof Desc.:
- Shingle - Asphalt
- Driveway Desc.:
- Common/Shared
- Foundation Desc.:
- Concrete
- Sewer Desc.:
- Public
- Garage/Parking:
- No
- Garage Spaces:
- 0
- Road Frontage:
- 0
Other Information
- List Date:
- 2024-09-24
- Last Updated:
- 2024-09-25 01:39:48



