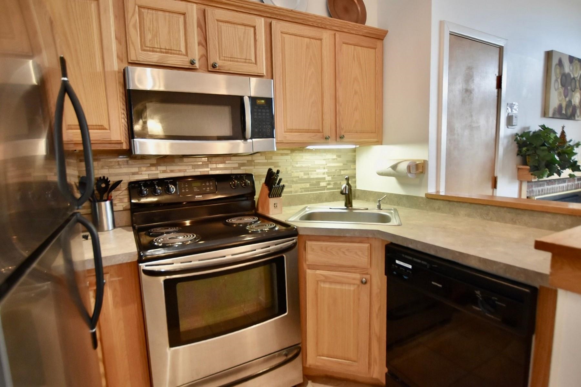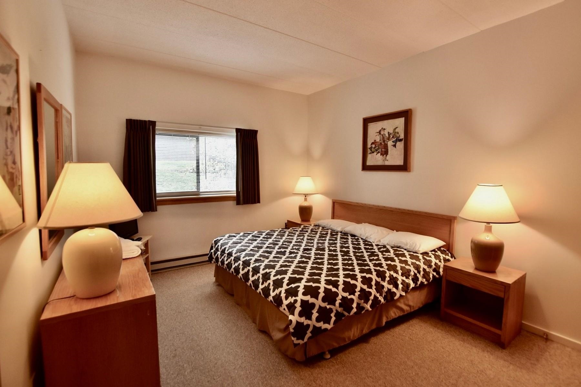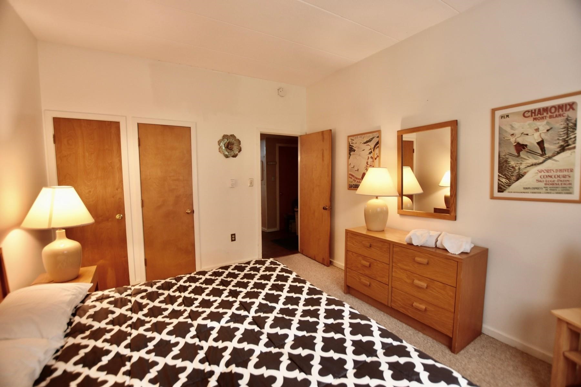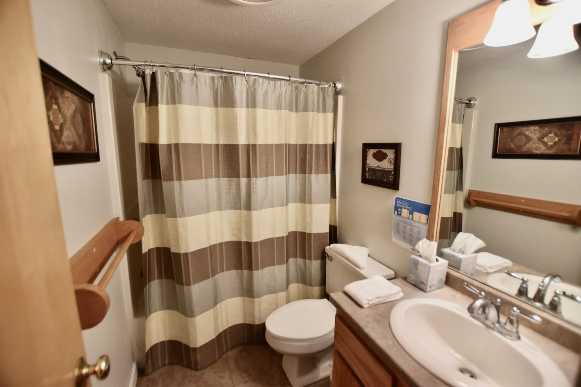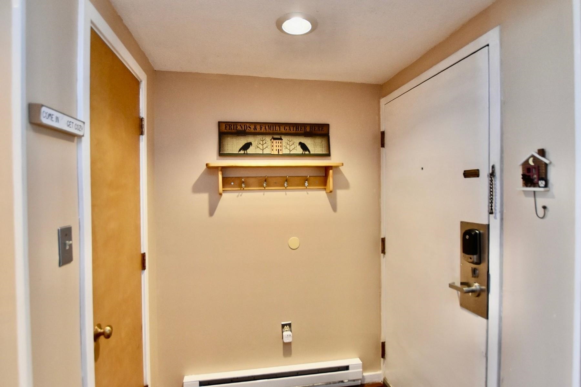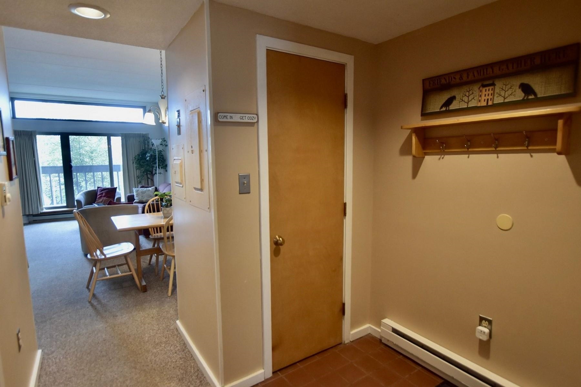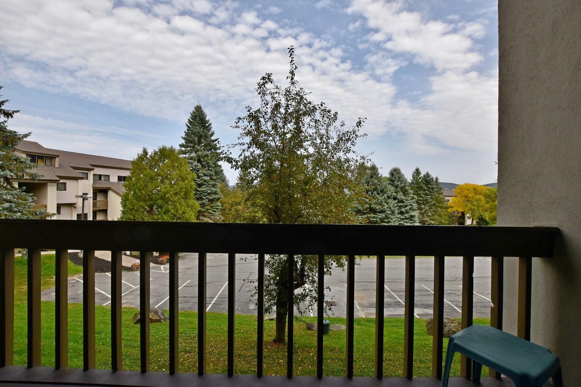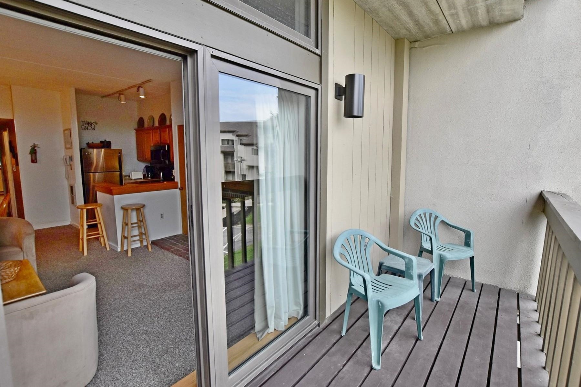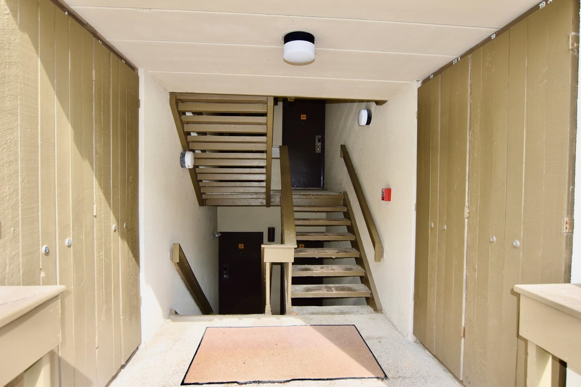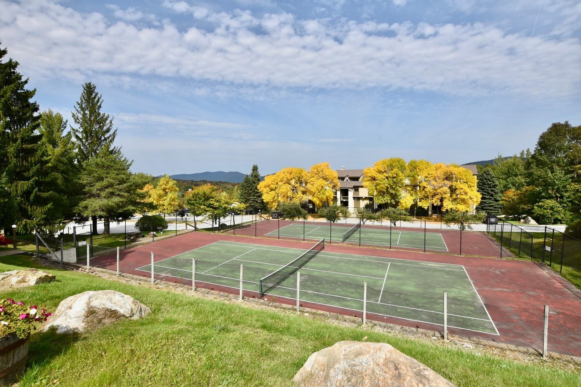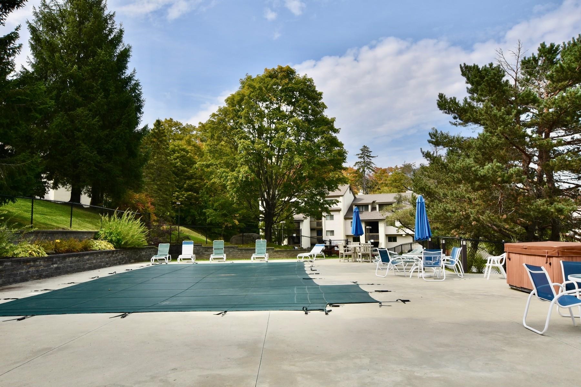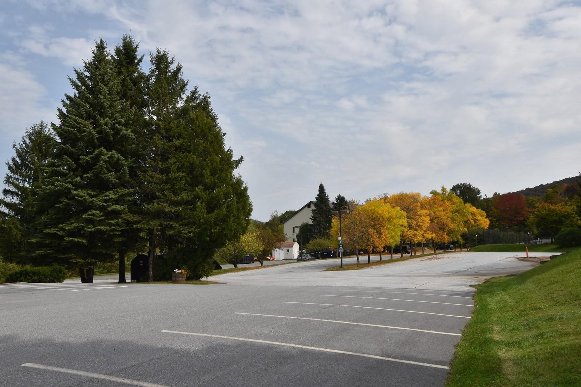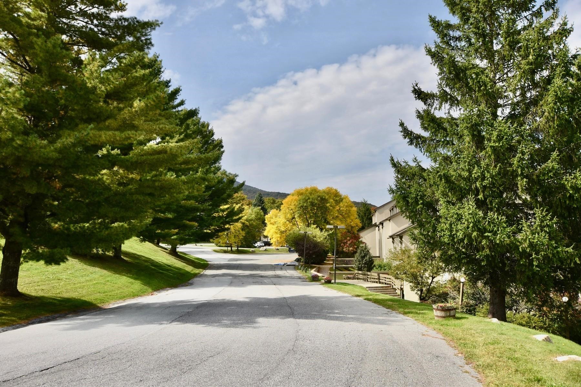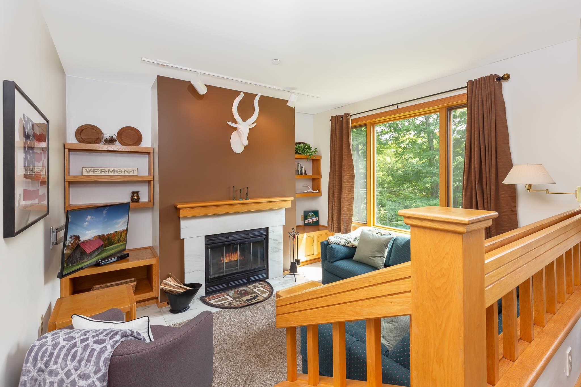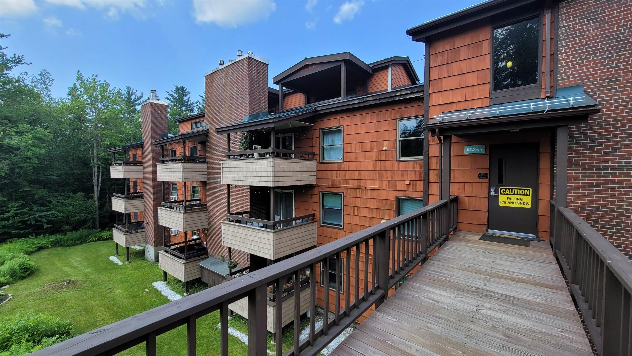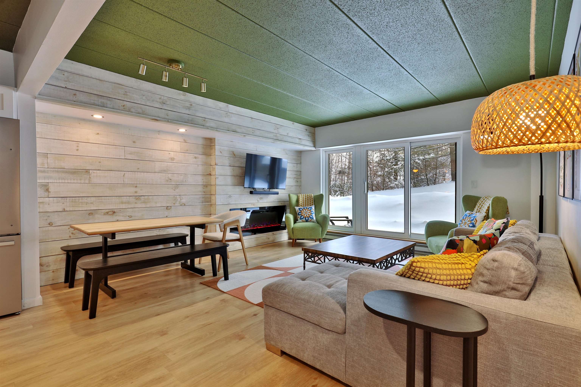1 of 21
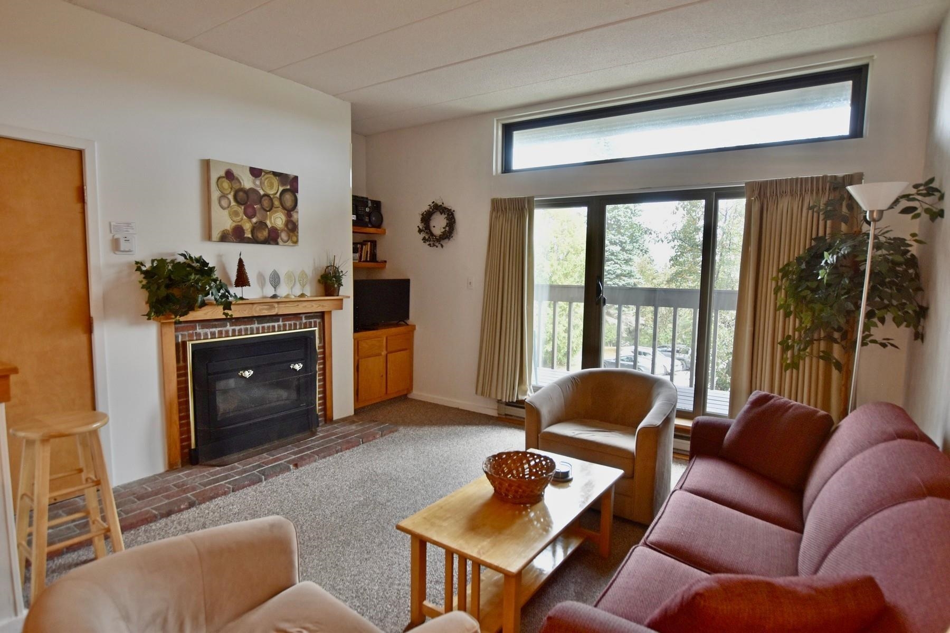
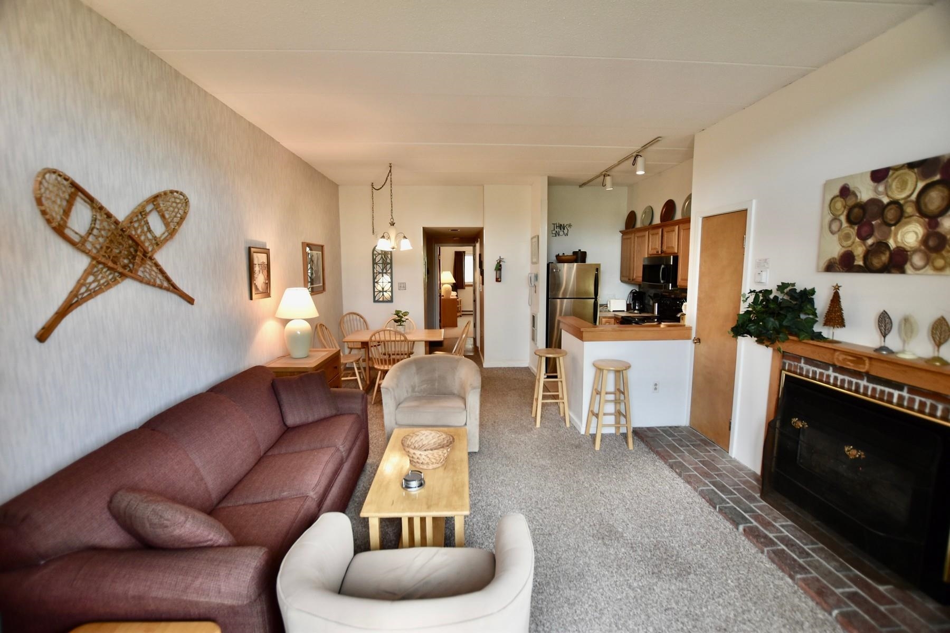
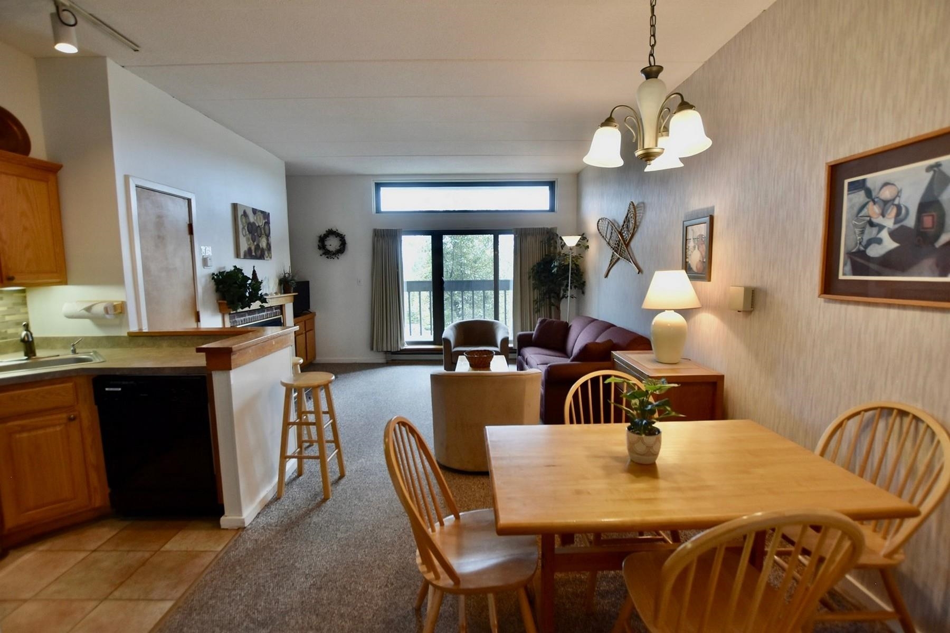
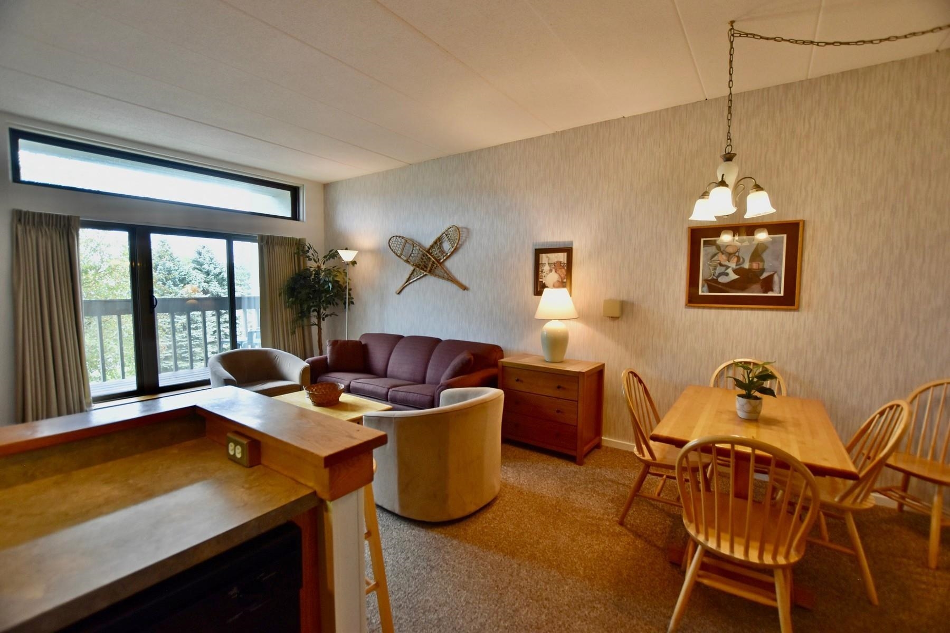
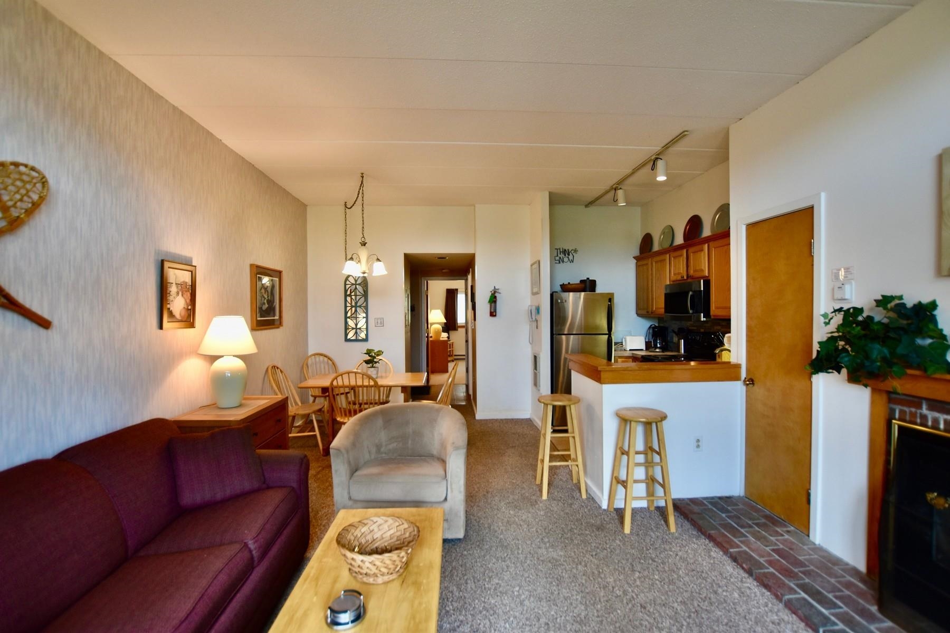
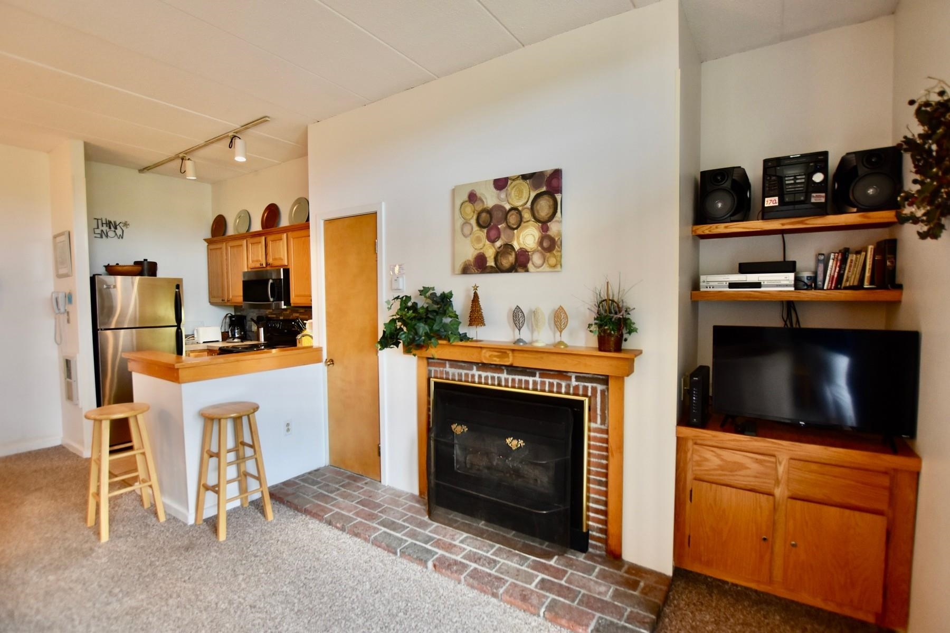
General Property Information
- Property Status:
- Active
- Price:
- $319, 000
- Unit Number
- Unit A-3
- Assessed:
- $0
- Assessed Year:
- County:
- VT-Rutland
- Acres:
- 0.00
- Property Type:
- Condo
- Year Built:
- 1983
- Agency/Brokerage:
- Freddie Ann Bohlig
Four Seasons Sotheby's Int'l Realty - Bedrooms:
- 1
- Total Baths:
- 1
- Sq. Ft. (Total):
- 670
- Tax Year:
- 2025
- Taxes:
- $3, 091
- Association Fees:
Nestled in the heart of Killington, VT—home to the largest ski area in the Northeast—this charming one-bedroom unit offers a bright, airy living space with high ceilings and abundant natural light. The living room features a cozy gas fireplace, creating the perfect setting for relaxing with loved ones. The kitchen is fully equipped with modern appliances, including a dishwasher, microwave, electric stove, and a spacious refrigerator. Step out from the living room onto a small deck, an ideal spot to enjoy the fresh mountain air. While this unit does not have air conditioning, Killington's cooler summer climate ensures a comfortable escape year-round. In the winter months, a convenient shuttle bus runs seven days a week, providing easy access to the ski lodges, making it a perfect choice for snow enthusiasts. Additionally, these condos can be entered into a rental program, offering a fantastic opportunity for those interested in generating rental income. Beyond winter activities, Killington offers plenty for summer adventurers, including mountain biking trails, zip lines, and a free-fall jump tower at the Adventure Center. For hikers, the Long Trail and Appalachian Trail offer stunning views and hidden waterfalls. Water activities such as kayaking on Kent Pond and tubing on the White River are also available. Enjoy Woodstock, a quintessential town just minutes away and be front and center for the Killington's World Cup in November. FULLY FURNISHED. LIVE KILLINGTON!
Interior Features
- # Of Stories:
- 1
- Sq. Ft. (Total):
- 670
- Sq. Ft. (Above Ground):
- 670
- Sq. Ft. (Below Ground):
- 0
- Sq. Ft. Unfinished:
- 0
- Rooms:
- 3
- Bedrooms:
- 1
- Baths:
- 1
- Interior Desc:
- Fireplace - Gas
- Appliances Included:
- Dishwasher, Dryer, Microwave, Refrigerator, Washer, Stove - Electric
- Flooring:
- Carpet, Vinyl
- Heating Cooling Fuel:
- Gas - LP/Bottle
- Water Heater:
- Basement Desc:
Exterior Features
- Style of Residence:
- High Rise
- House Color:
- Time Share:
- No
- Resort:
- Yes
- Exterior Desc:
- Exterior Details:
- Deck, Storage
- Amenities/Services:
- Land Desc.:
- Condo Development, Mountain View, Recreational, Ski Area, Special Assessment, Trail/Near Trail, Walking Trails, Mountain, Near Paths, Near Skiing, Near Public Transportatn
- Suitable Land Usage:
- Roof Desc.:
- Shingle - Asphalt
- Driveway Desc.:
- Paved
- Foundation Desc.:
- Poured Concrete
- Sewer Desc.:
- Community
- Garage/Parking:
- No
- Garage Spaces:
- 0
- Road Frontage:
- 0
Other Information
- List Date:
- 2024-09-24
- Last Updated:
- 2024-11-13 20:47:18




