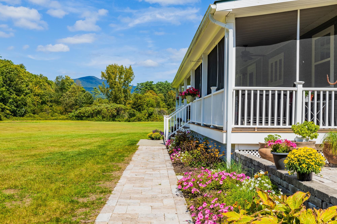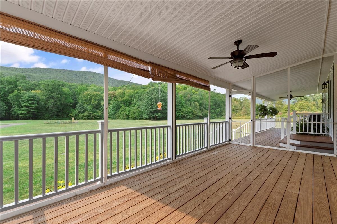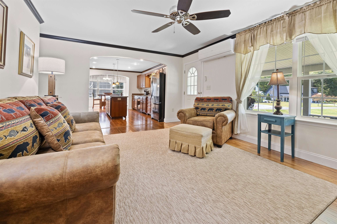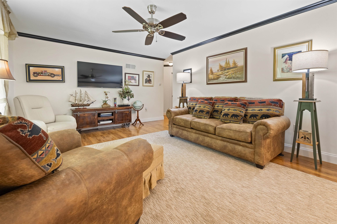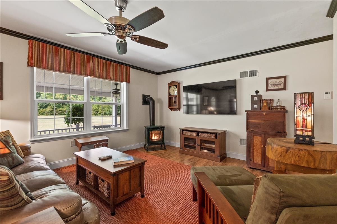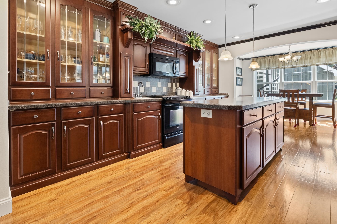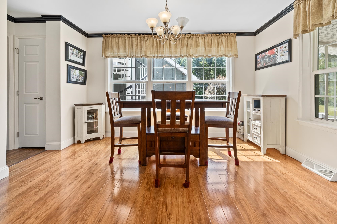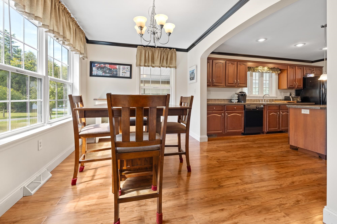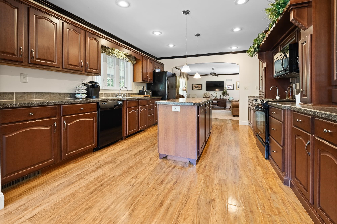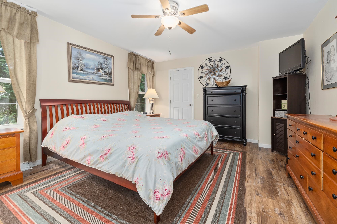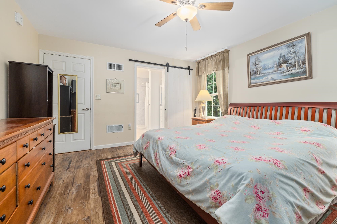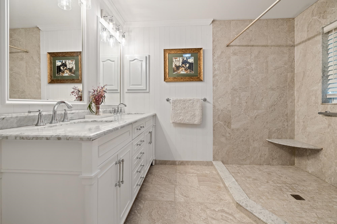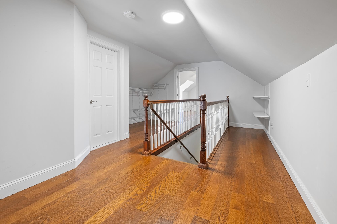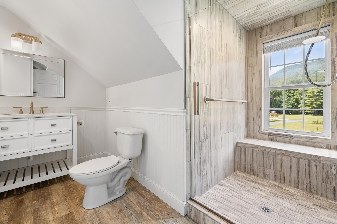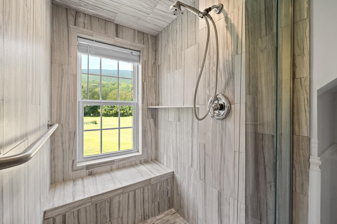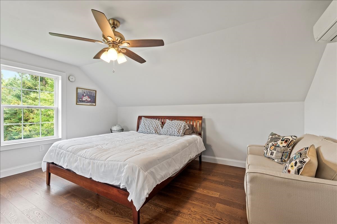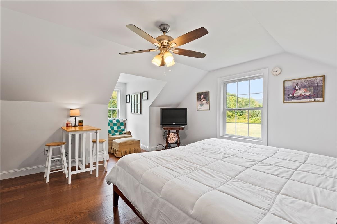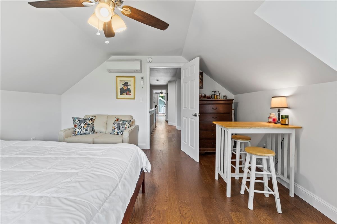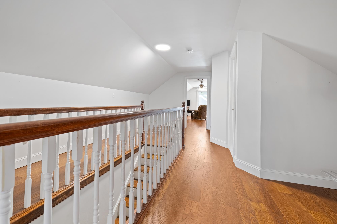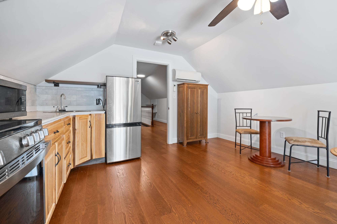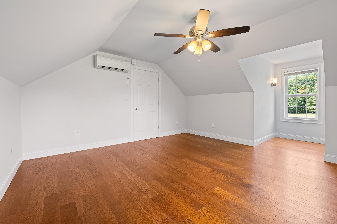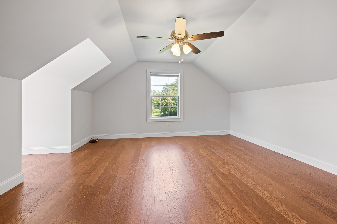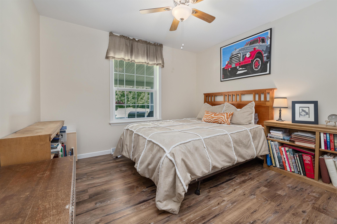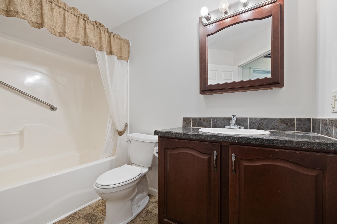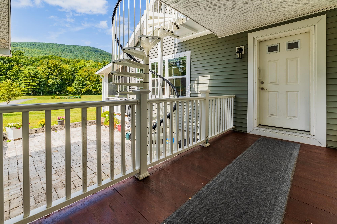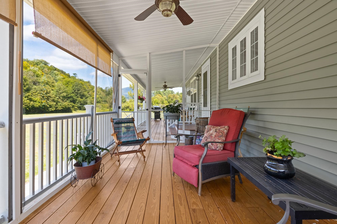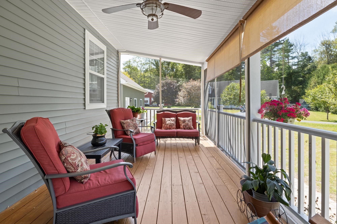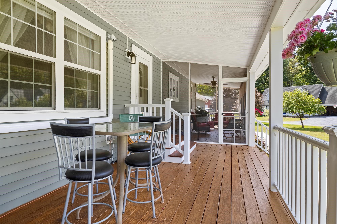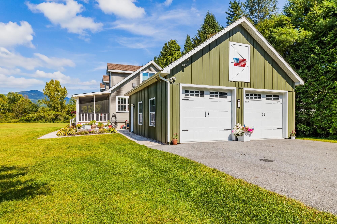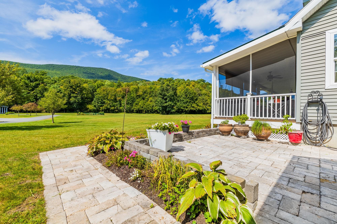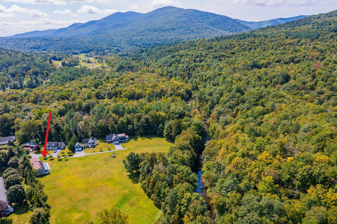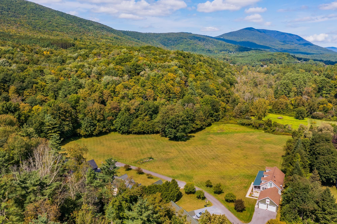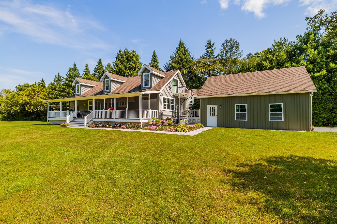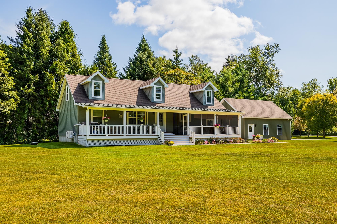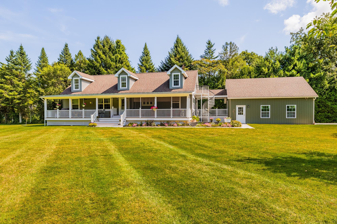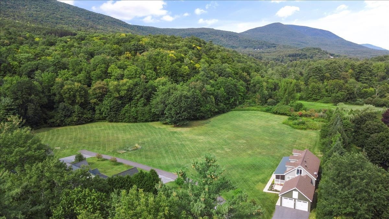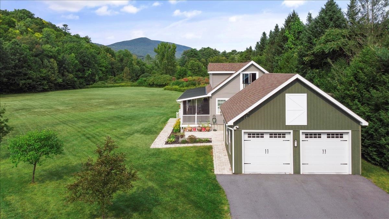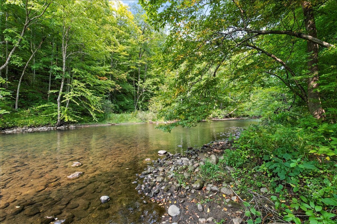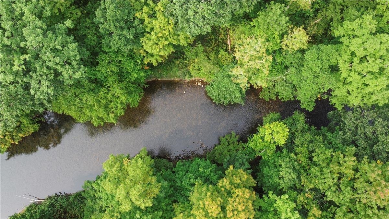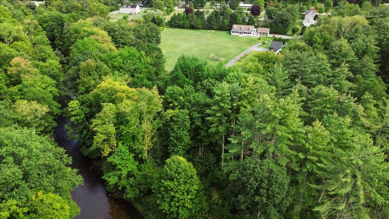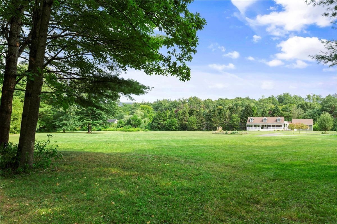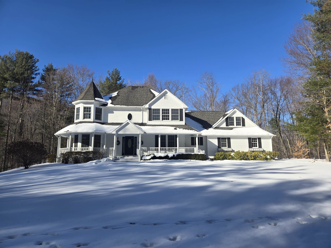1 of 50
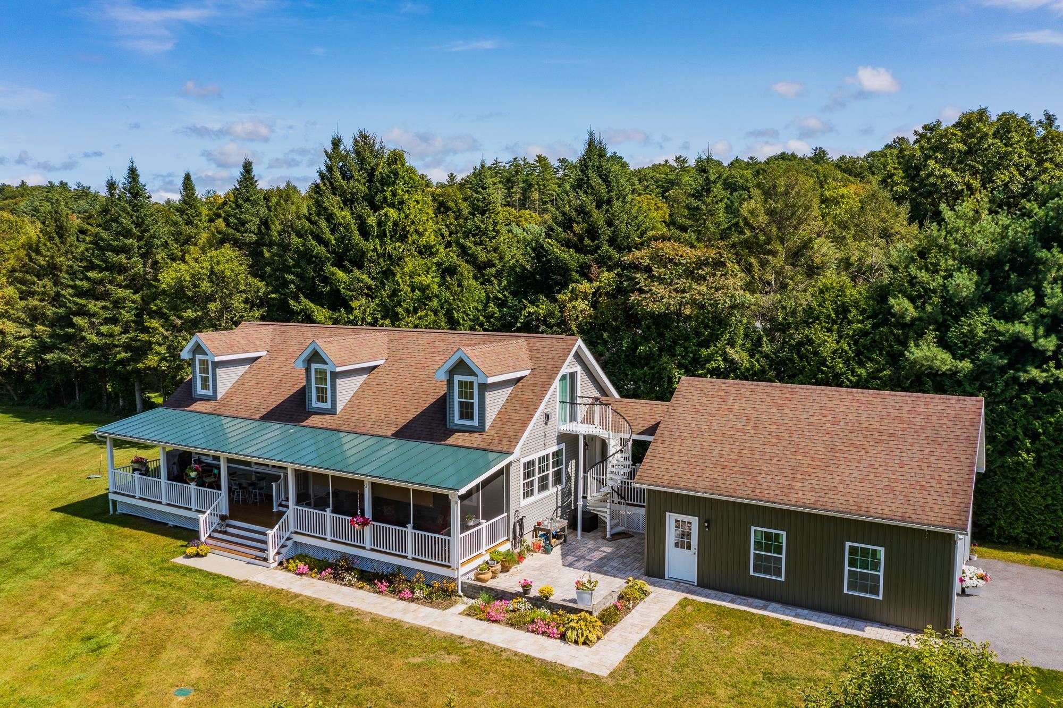
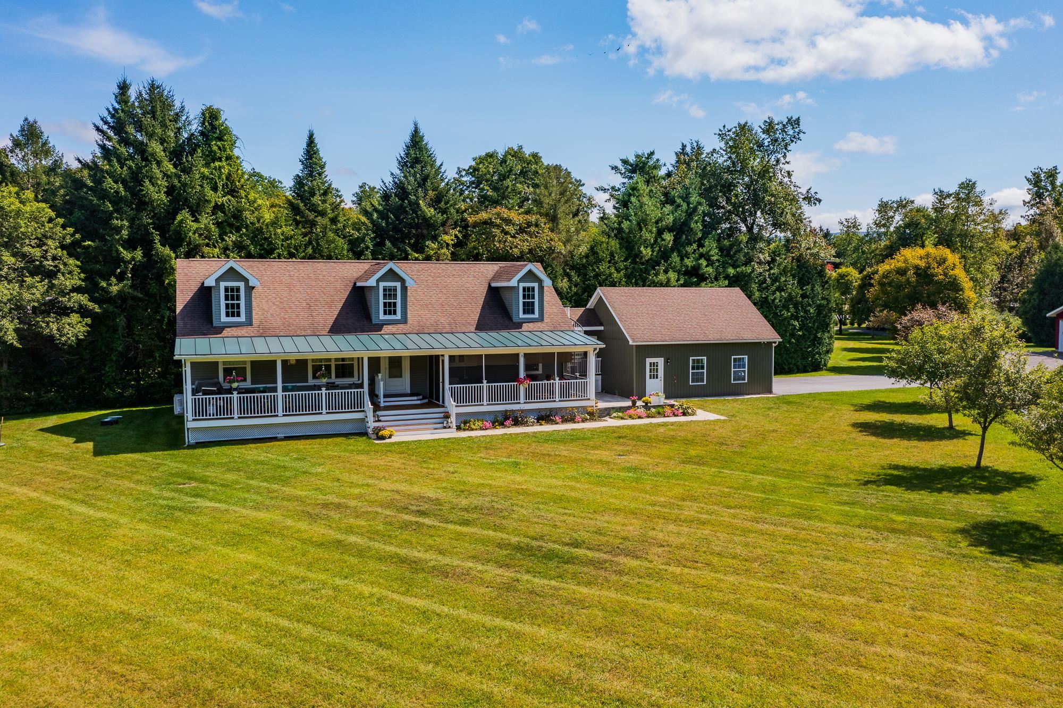
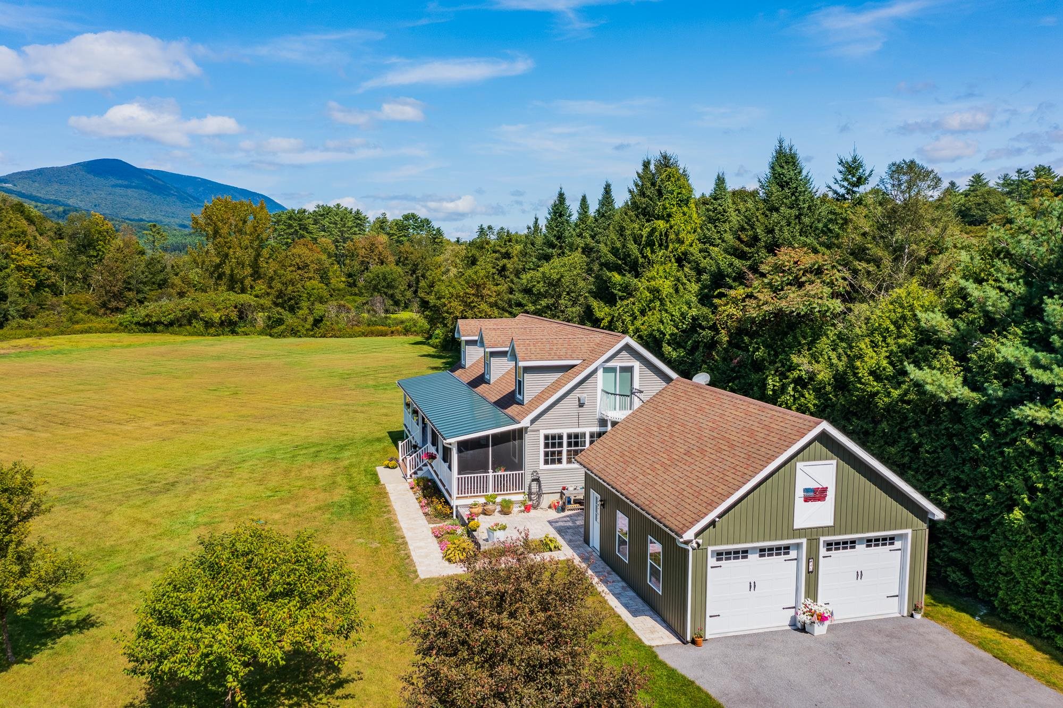
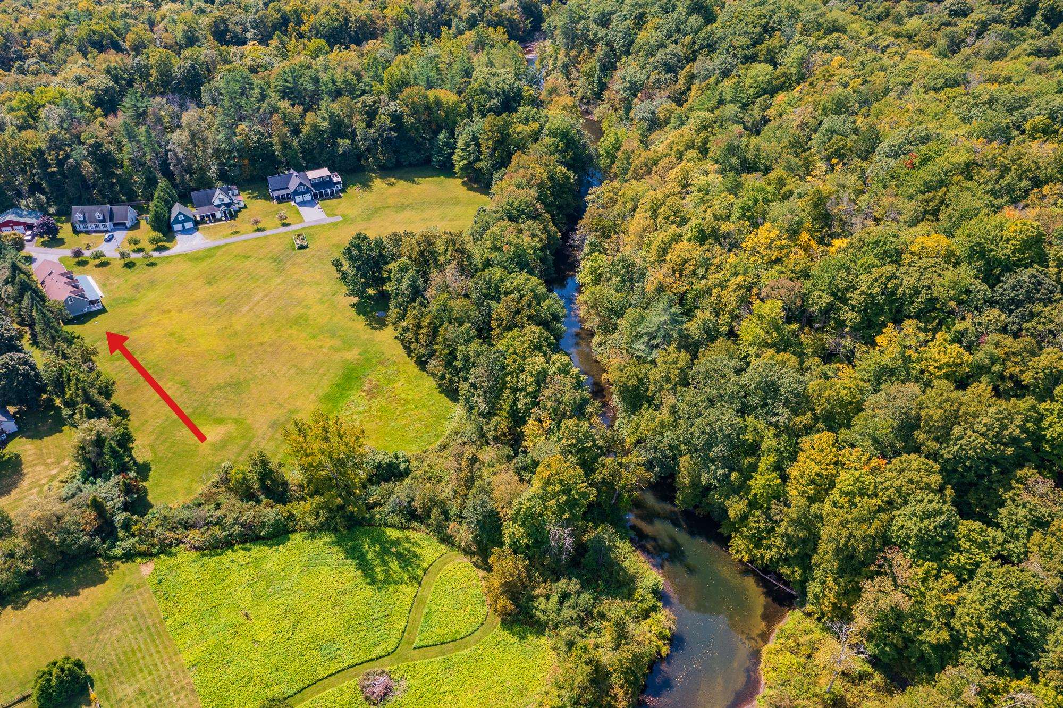
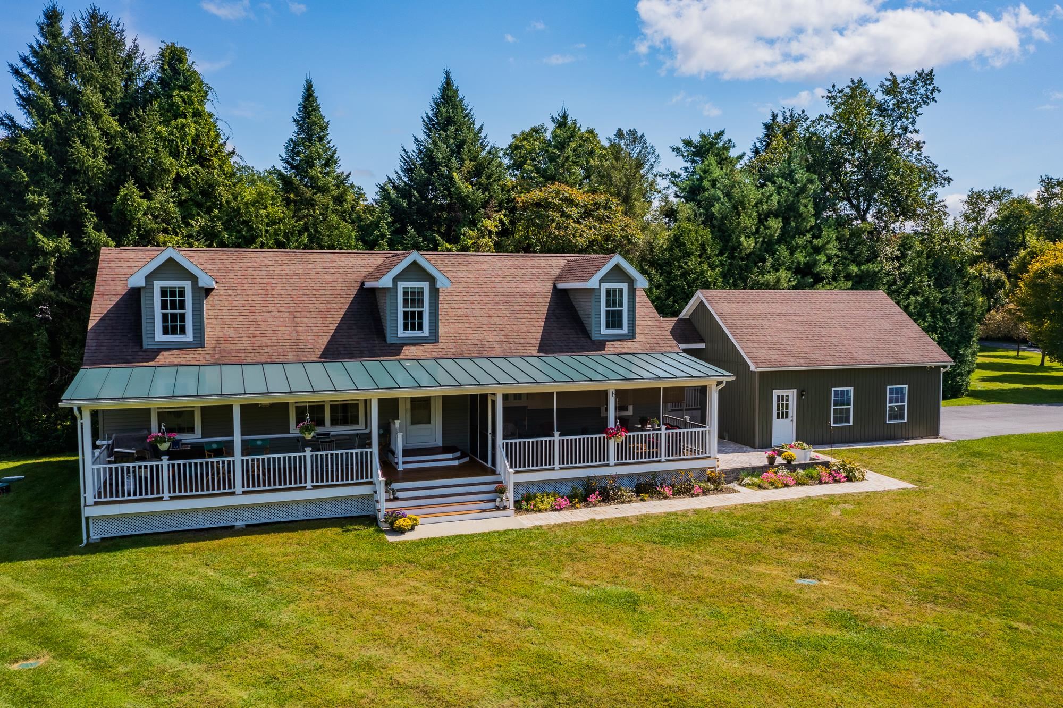

General Property Information
- Property Status:
- Active
- Price:
- $775, 000
- Assessed:
- $0
- Assessed Year:
- County:
- VT-Bennington
- Acres:
- 0.35
- Property Type:
- Single Family
- Year Built:
- 2014
- Agency/Brokerage:
- Margretta Fischer
Wohler Realty Group - Bedrooms:
- 3
- Total Baths:
- 3
- Sq. Ft. (Total):
- 2748
- Tax Year:
- 2024
- Taxes:
- $9, 003
- Association Fees:
Discover this charming 3-bedroom, 3-bath cape, built in 2014 and surrounded by breathtaking mountain views. Nestled on a level lot with direct access to the Battenkill River beach, this home features a spacious bonus room and a two-car garage. Enjoy the generous front porch, inviting stone patio, and expansive lawn while taking in stunning sunsets over the Green Mountains. The open floor plan includes a roomy kitchen with a detailed island, seamlessly connecting to the dining and living areas. Cozy up by the gas stove in winter or cool off with new mini-split AC units in summer. The main floor offers a primary bedroom with a luxurious en suite bath, plus an additional bedroom and a versatile office/den that share a beautifully appointed full bath. The second floor boasts a third bedroom with a tiled bathroom and glass shower. Scratch-proof engineered hardwood floors flow throughout, leading to the large studio with a mini kitchen and sliding glass doors to the patio. A covered breezeway connects the stylish laundry/mudroom to the expansive two-car garage. For just $210 a month, the HOA covers mowing, snow plowing, and trash services, making this an ideal full-time residence or Vermont getaway. Don’t miss this rare opportunity to own in the private Battenkill Valley community. Call today!
Interior Features
- # Of Stories:
- 2
- Sq. Ft. (Total):
- 2748
- Sq. Ft. (Above Ground):
- 2748
- Sq. Ft. (Below Ground):
- 0
- Sq. Ft. Unfinished:
- 0
- Rooms:
- 7
- Bedrooms:
- 3
- Baths:
- 3
- Interior Desc:
- Kitchen Island, Kitchen/Living, Primary BR w/ BA, Soaking Tub, Laundry - 1st Floor
- Appliances Included:
- Dishwasher, Dryer, Microwave, Range - Gas, Refrigerator-Energy Star, Washer - Energy Star, Water Heater - Electric
- Flooring:
- Laminate, Manufactured, Tile
- Heating Cooling Fuel:
- Gas - LP/Bottle
- Water Heater:
- Basement Desc:
Exterior Features
- Style of Residence:
- Cape
- House Color:
- Sage Green
- Time Share:
- No
- Resort:
- Exterior Desc:
- Exterior Details:
- Porch, Porch - Enclosed, Porch - Screened, Windows - Double Pane
- Amenities/Services:
- Land Desc.:
- Country Setting, Field/Pasture, Mountain View, Open, River, River Frontage, Subdivision
- Suitable Land Usage:
- Roof Desc.:
- Shingle - Asphalt, Standing Seam
- Driveway Desc.:
- Paved
- Foundation Desc.:
- Poured Concrete, Slab - Concrete
- Sewer Desc.:
- 1000 Gallon, Leach Field - Conventionl, Septic Shared
- Garage/Parking:
- Yes
- Garage Spaces:
- 2
- Road Frontage:
- 0
Other Information
- List Date:
- 2024-09-24
- Last Updated:
- 2024-10-12 11:58:11


