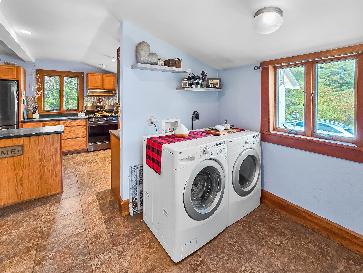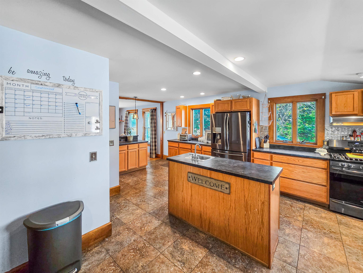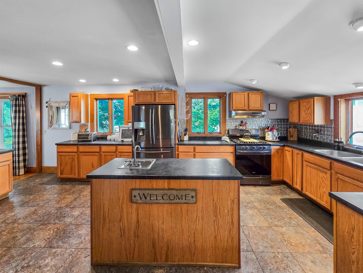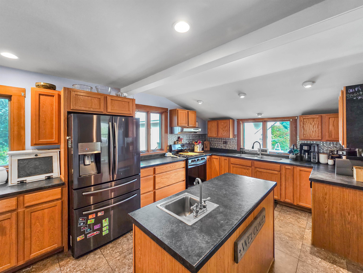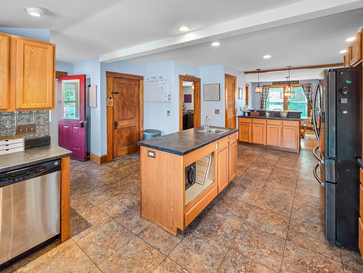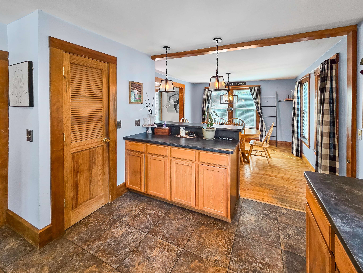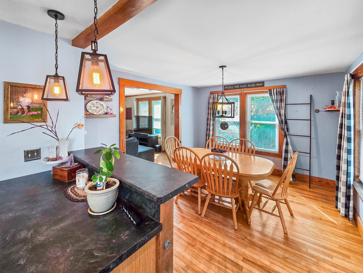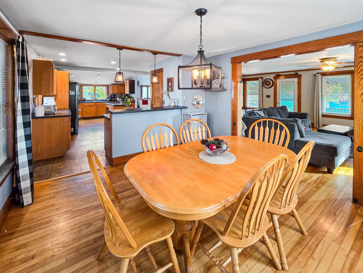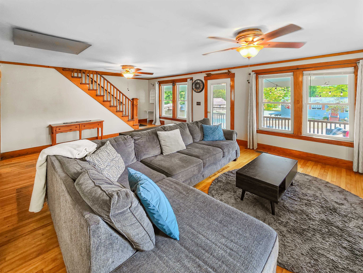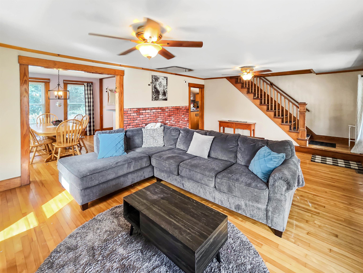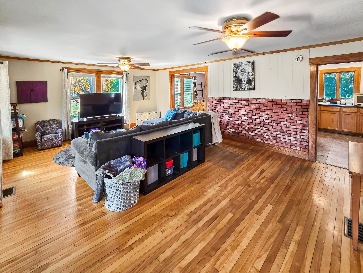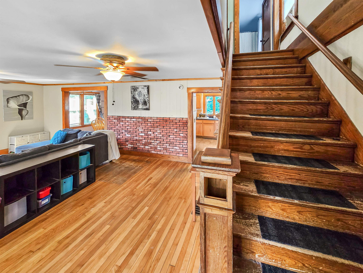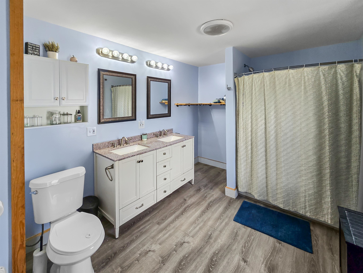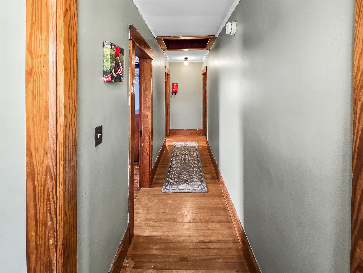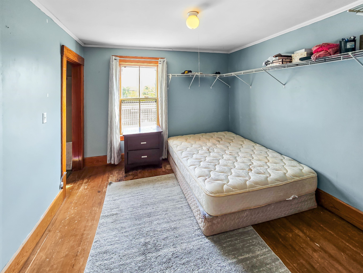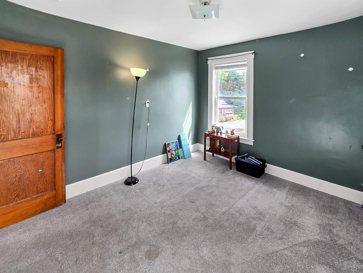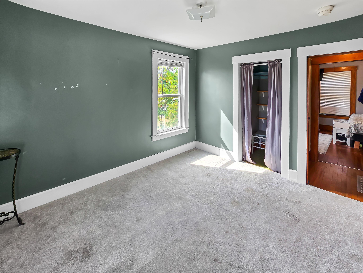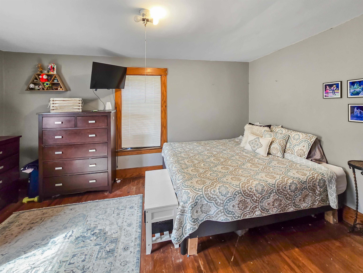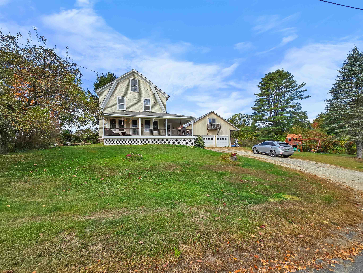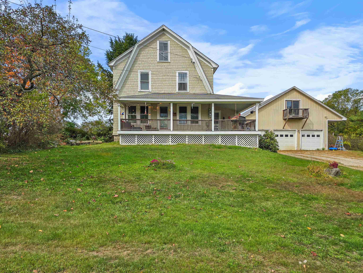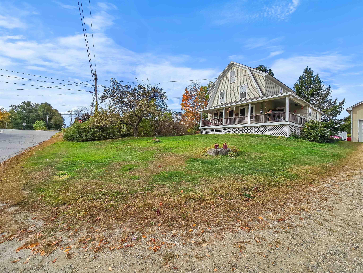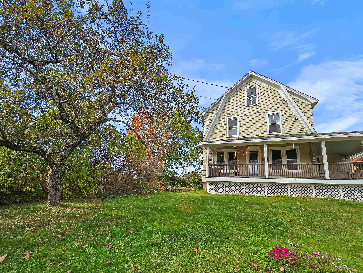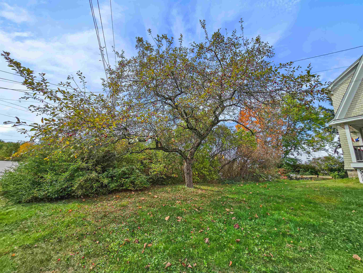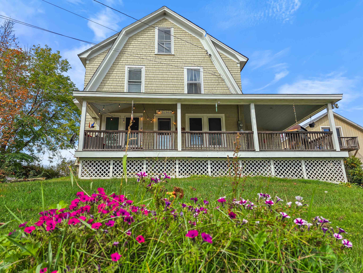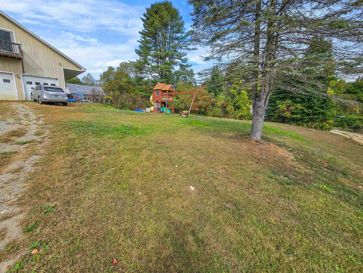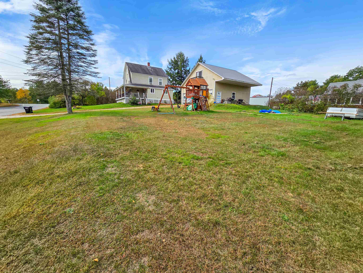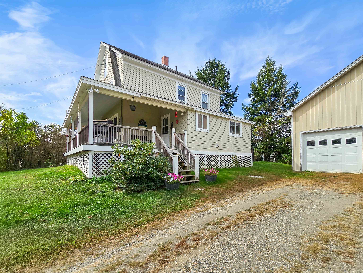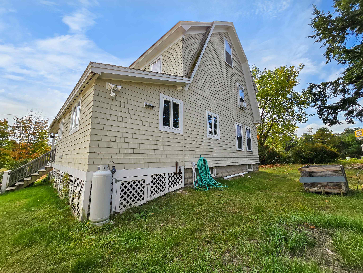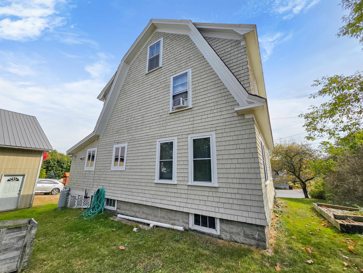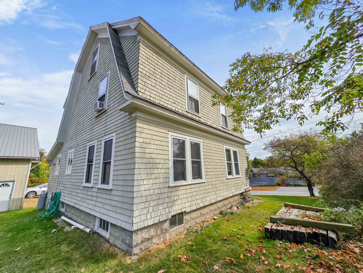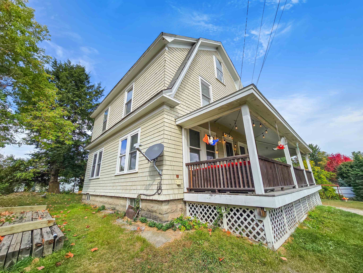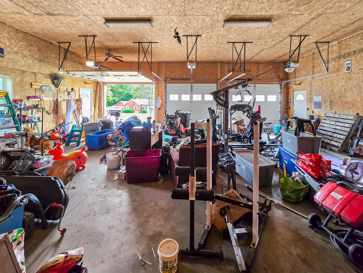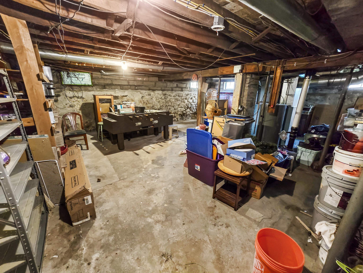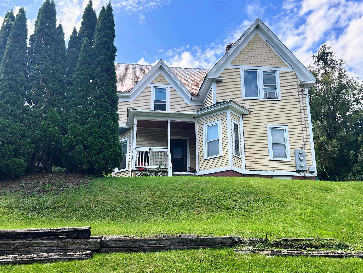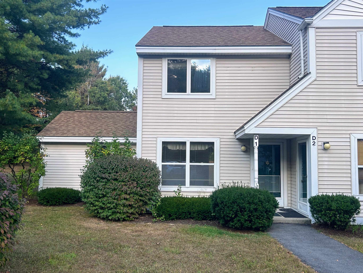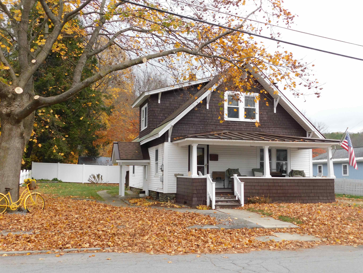1 of 39
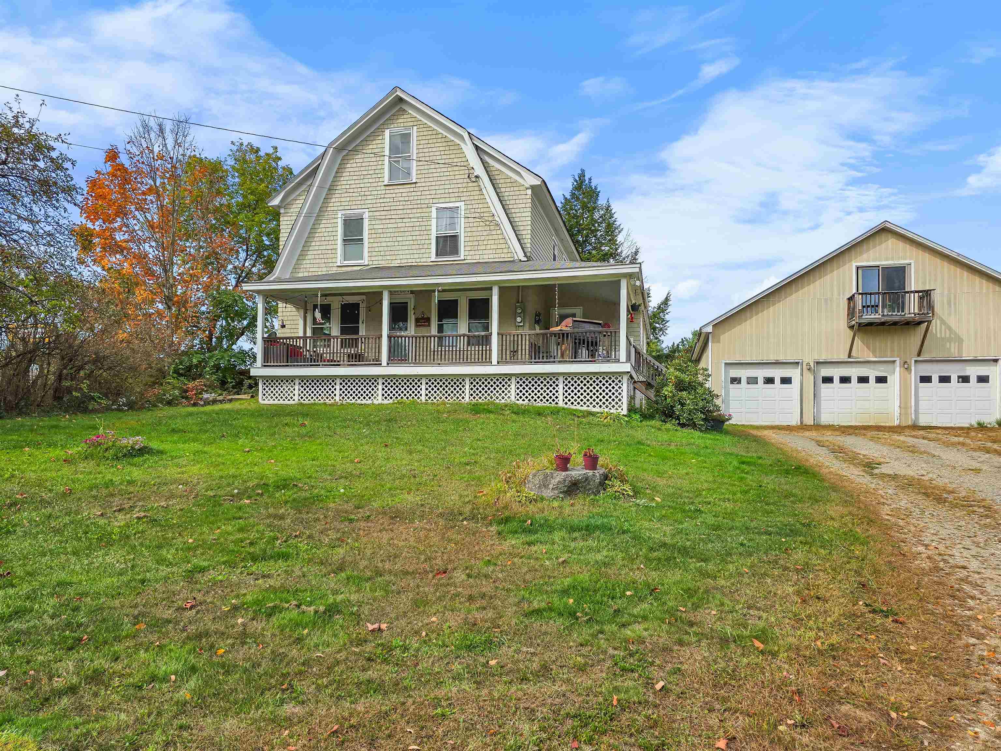
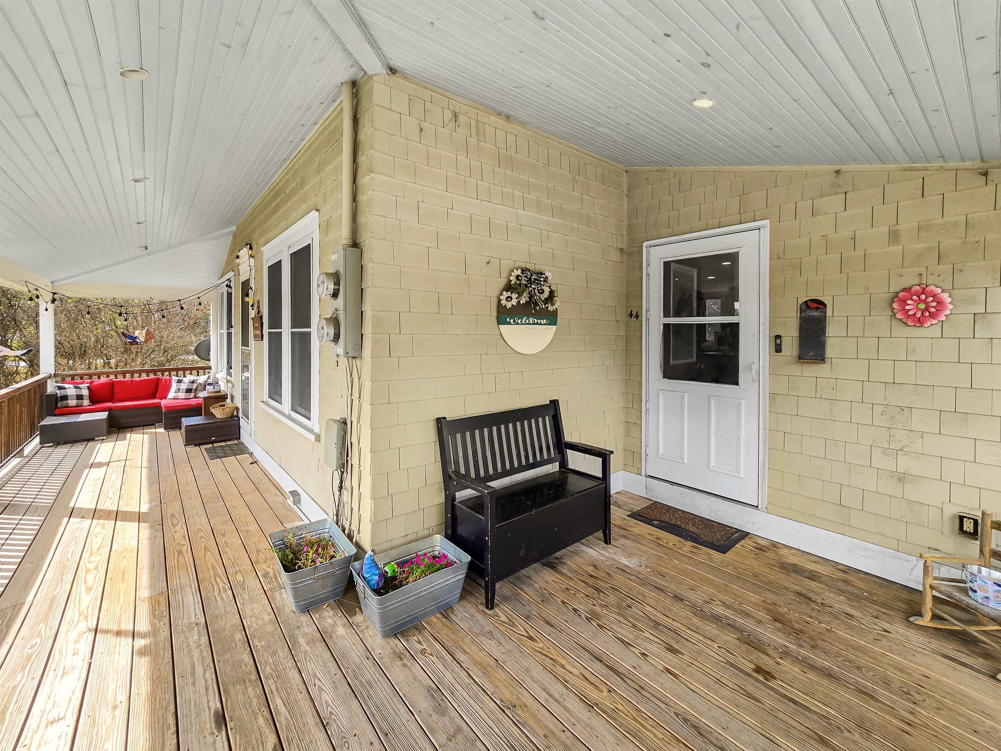
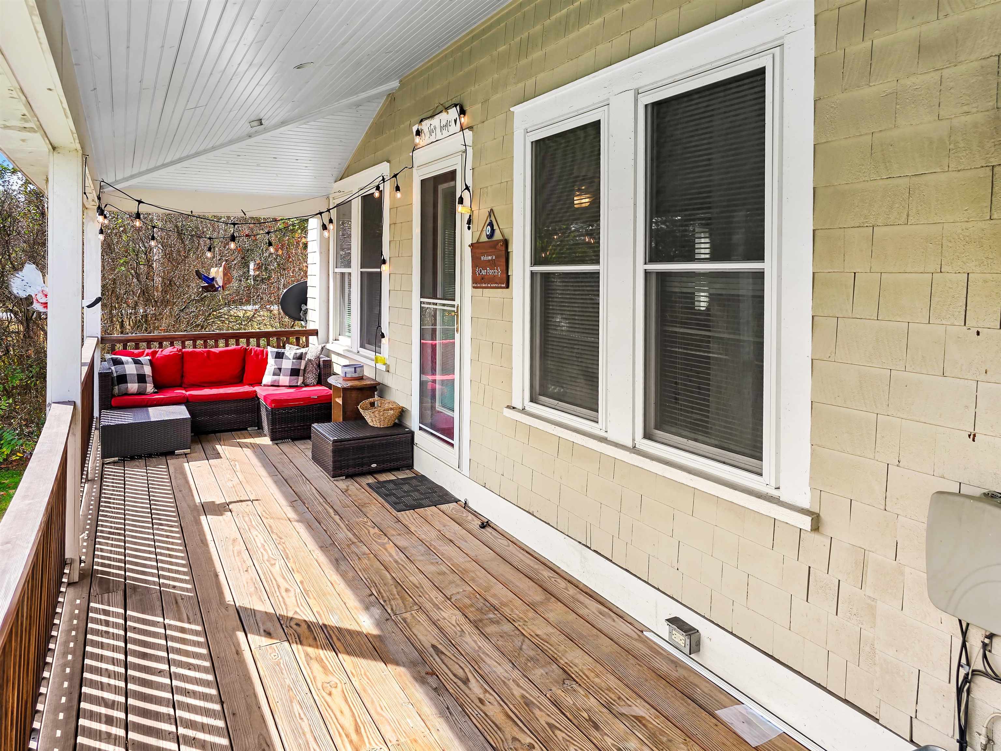
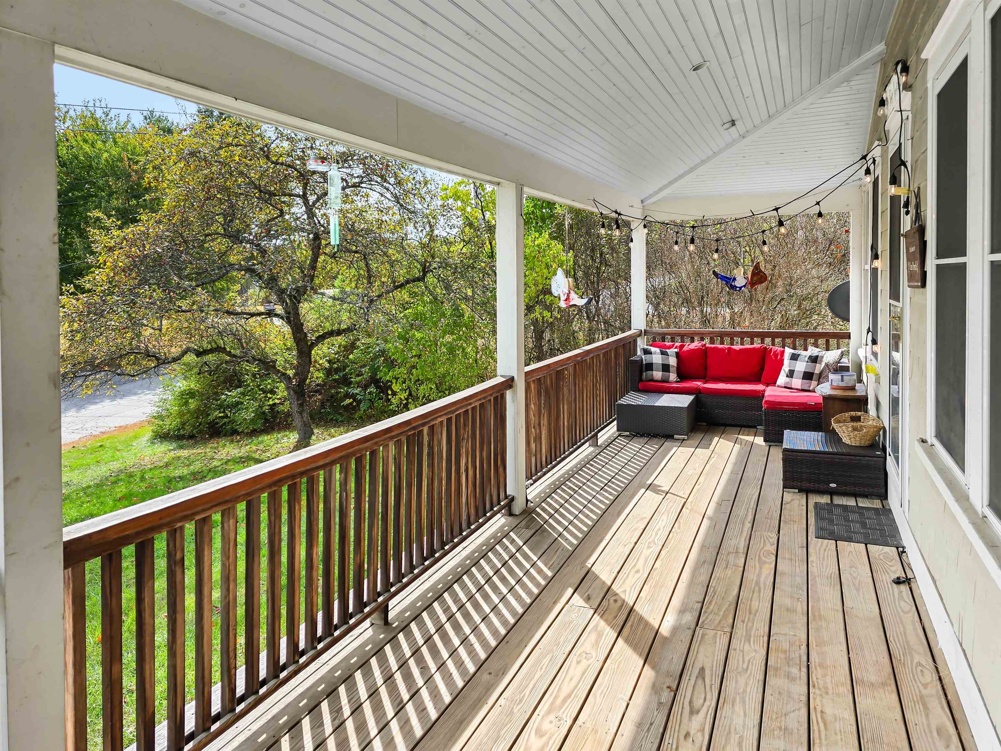
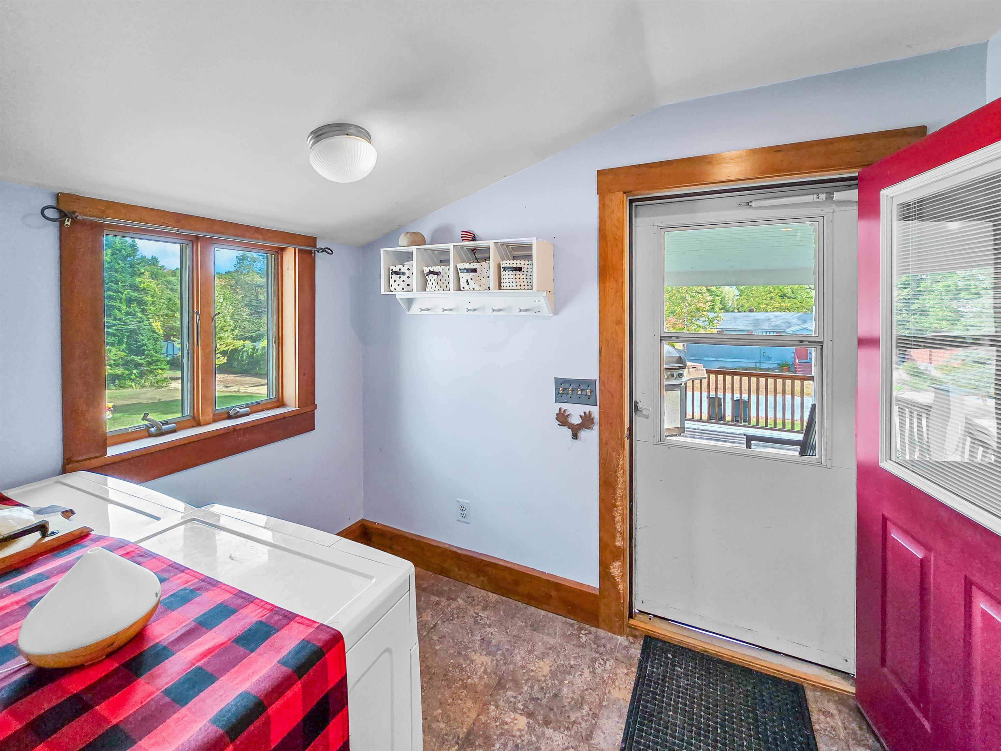

General Property Information
- Property Status:
- Active Under Contract
- Price:
- $249, 000
- Assessed:
- $0
- Assessed Year:
- County:
- VT-Windsor
- Acres:
- 0.25
- Property Type:
- Single Family
- Year Built:
- 1930
- Agency/Brokerage:
- Betsy Adamovich
Real Broker LLC - Bedrooms:
- 3
- Total Baths:
- 1
- Sq. Ft. (Total):
- 1636
- Tax Year:
- 2024
- Taxes:
- $5, 948
- Association Fees:
Back on Market - not due to any fault with the property! This adorable 3-bedroom, 1-bathroom gambrel-style farmhouse is packed with modern updates while maintaining its classic farmhouse vibe. Step inside and fall in love with the large kitchen offering tons of storage and counter space – perfect for cooking up a storm and hosting gatherings! The recently updated bathroom and many replaced windows add comfort and efficiency, making this home move-in ready. With both an oil-burning and wood-burning furnace, you’ll stay cozy all year long, no matter the season. The wrap-around porch is calling for relaxing evenings or summer BBQs, while the massive 3-bay garage with an upper storage area is a dream for hobbyists, car enthusiasts, or anyone needing extra space. Conveniently located just minutes from I-91, you’ll have quick access to local amenities, recreation, and more. Don’t miss out on this gem – schedule your showing today and make this farmhouse your next home!
Interior Features
- # Of Stories:
- 2
- Sq. Ft. (Total):
- 1636
- Sq. Ft. (Above Ground):
- 1636
- Sq. Ft. (Below Ground):
- 0
- Sq. Ft. Unfinished:
- 728
- Rooms:
- 7
- Bedrooms:
- 3
- Baths:
- 1
- Interior Desc:
- Attic - Hatch/Skuttle, Blinds, Ceiling Fan, Dining Area, Kitchen Island, Natural Light, Other, Wood Stove Hook-up, Laundry - 1st Floor
- Appliances Included:
- Dishwasher, Dryer, Refrigerator-Energy Star, Washer, Stove - Gas, Water Heater - Electric
- Flooring:
- Carpet, Hardwood, Tile
- Heating Cooling Fuel:
- Oil, Wood
- Water Heater:
- Basement Desc:
- Concrete Floor, Full, Storage Space, Unfinished, Interior Access
Exterior Features
- Style of Residence:
- Gambrel
- House Color:
- Time Share:
- No
- Resort:
- No
- Exterior Desc:
- Exterior Details:
- Balcony, Playground, Porch - Covered, Storage
- Amenities/Services:
- Land Desc.:
- Neighbor Business
- Suitable Land Usage:
- Roof Desc.:
- Shingle
- Driveway Desc.:
- Gravel
- Foundation Desc.:
- Block, Stone w/ Skim Coating
- Sewer Desc.:
- On-Site Septic Exists
- Garage/Parking:
- Yes
- Garage Spaces:
- 3
- Road Frontage:
- 0
Other Information
- List Date:
- 2024-09-24
- Last Updated:
- 2024-11-15 15:27:11


