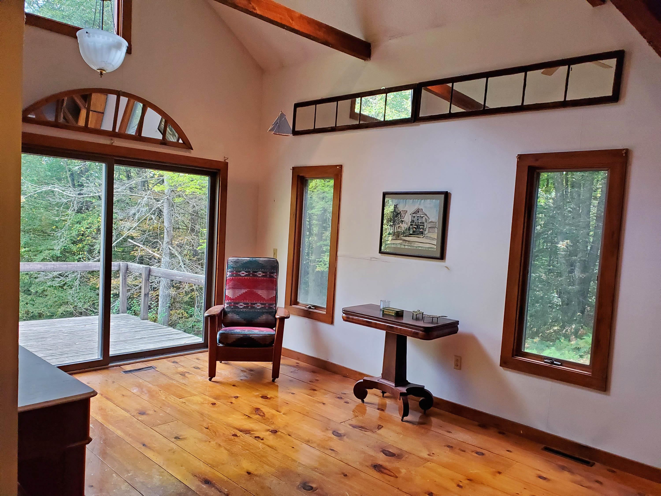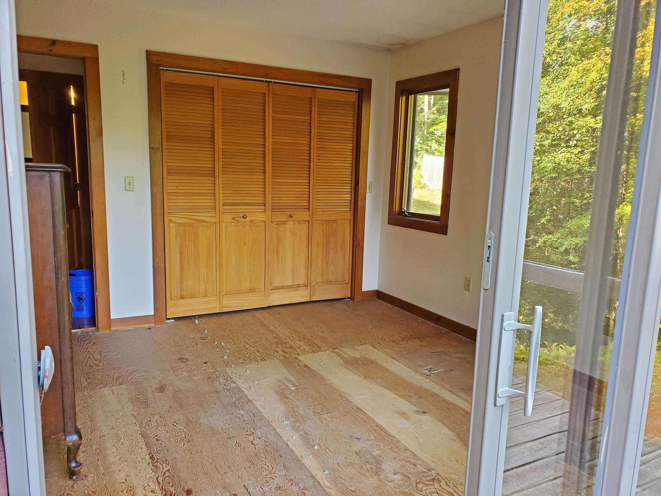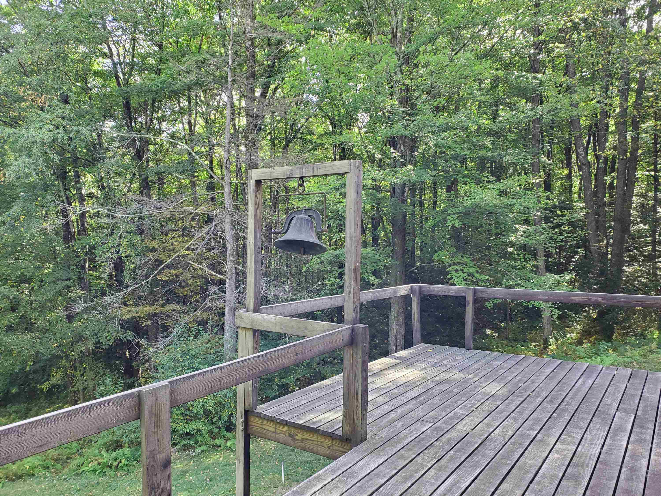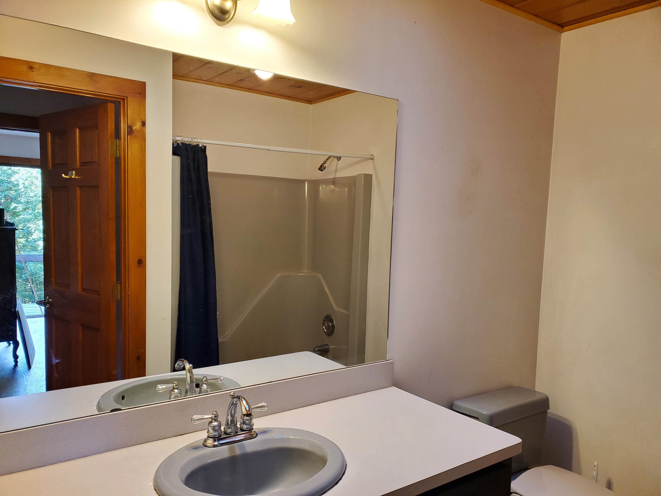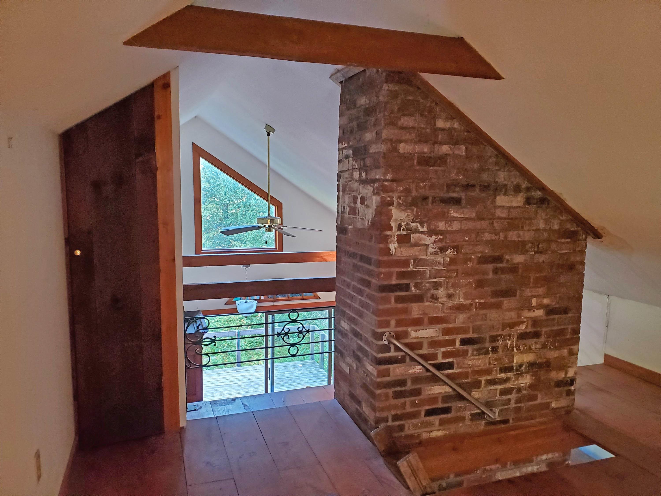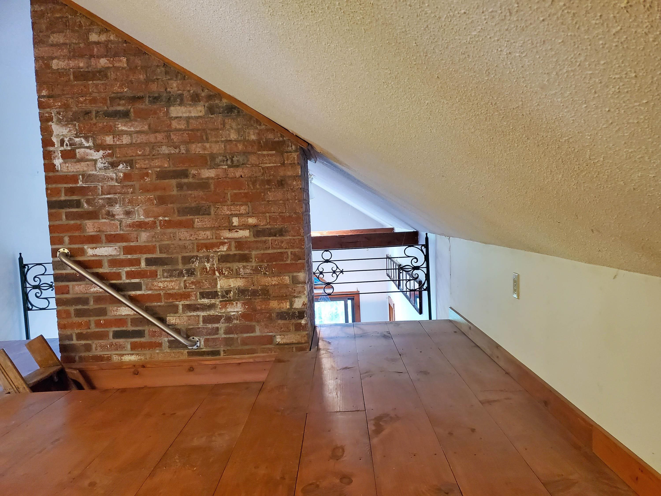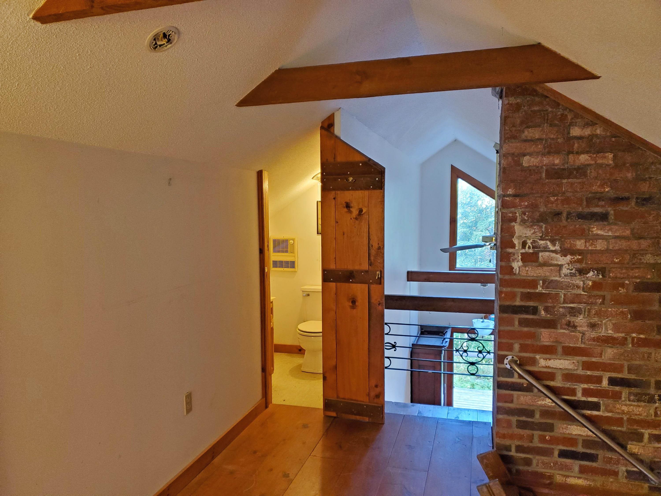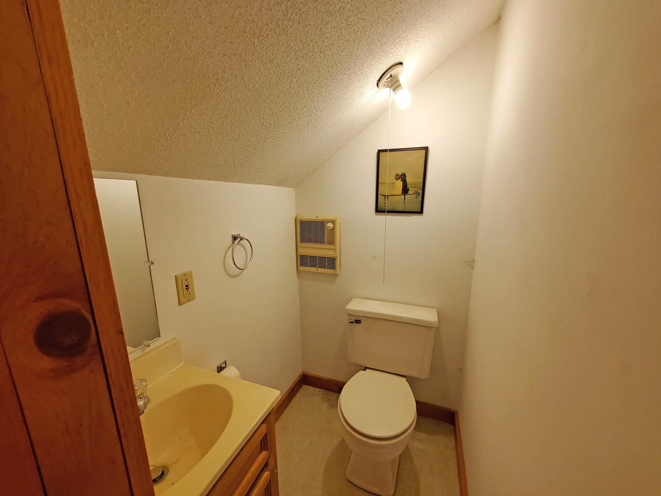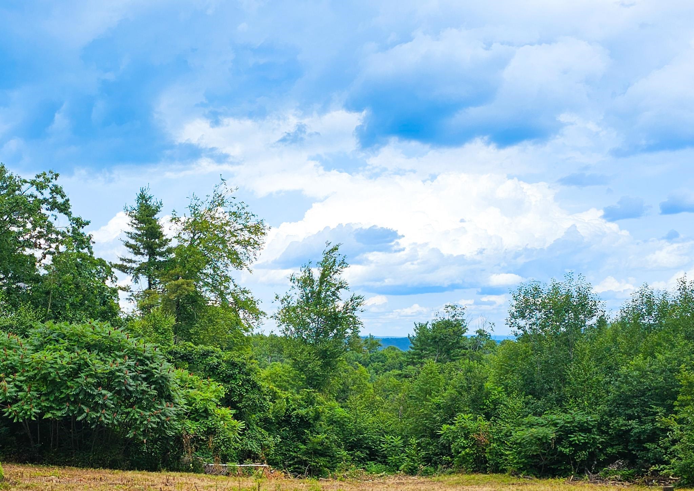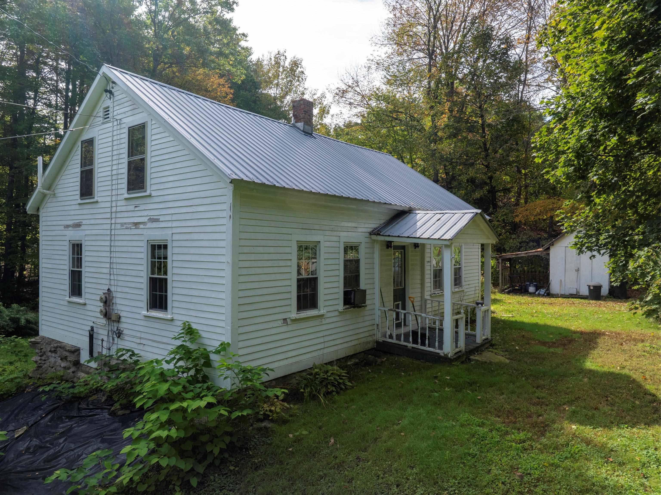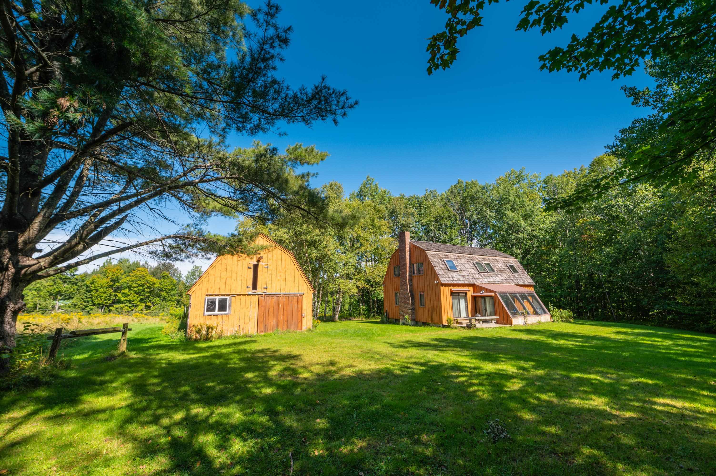1 of 31
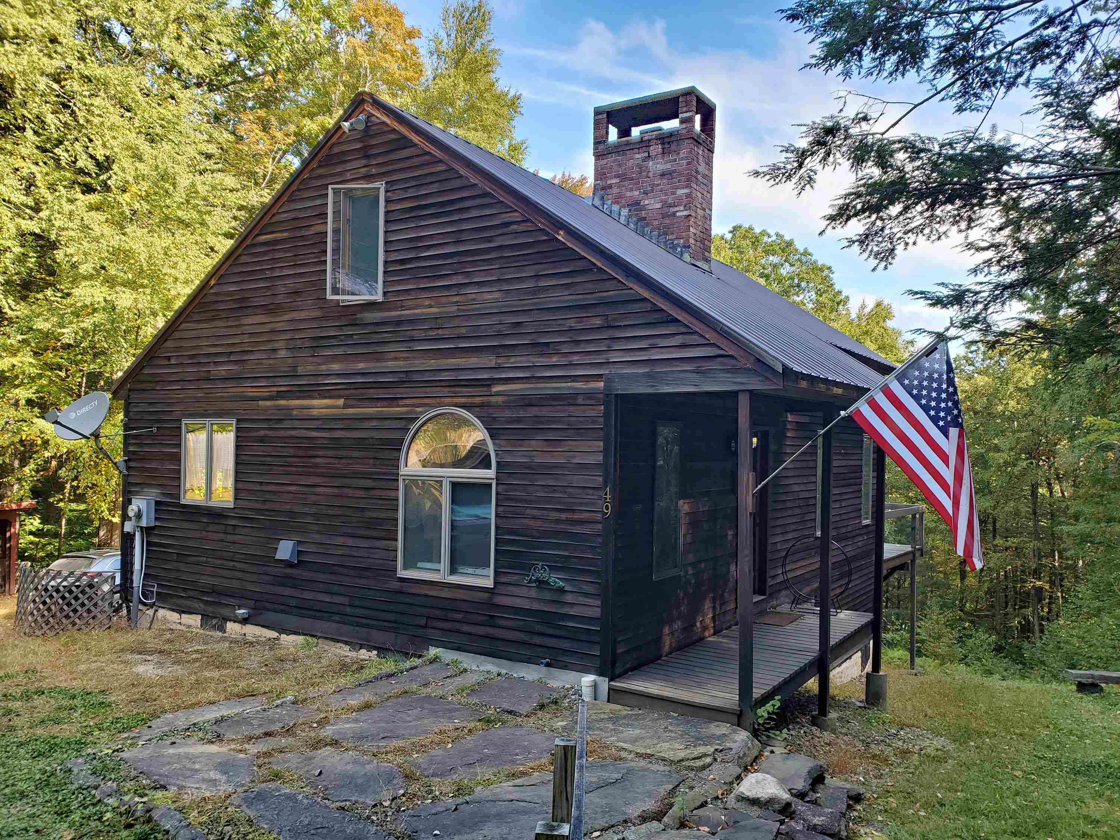
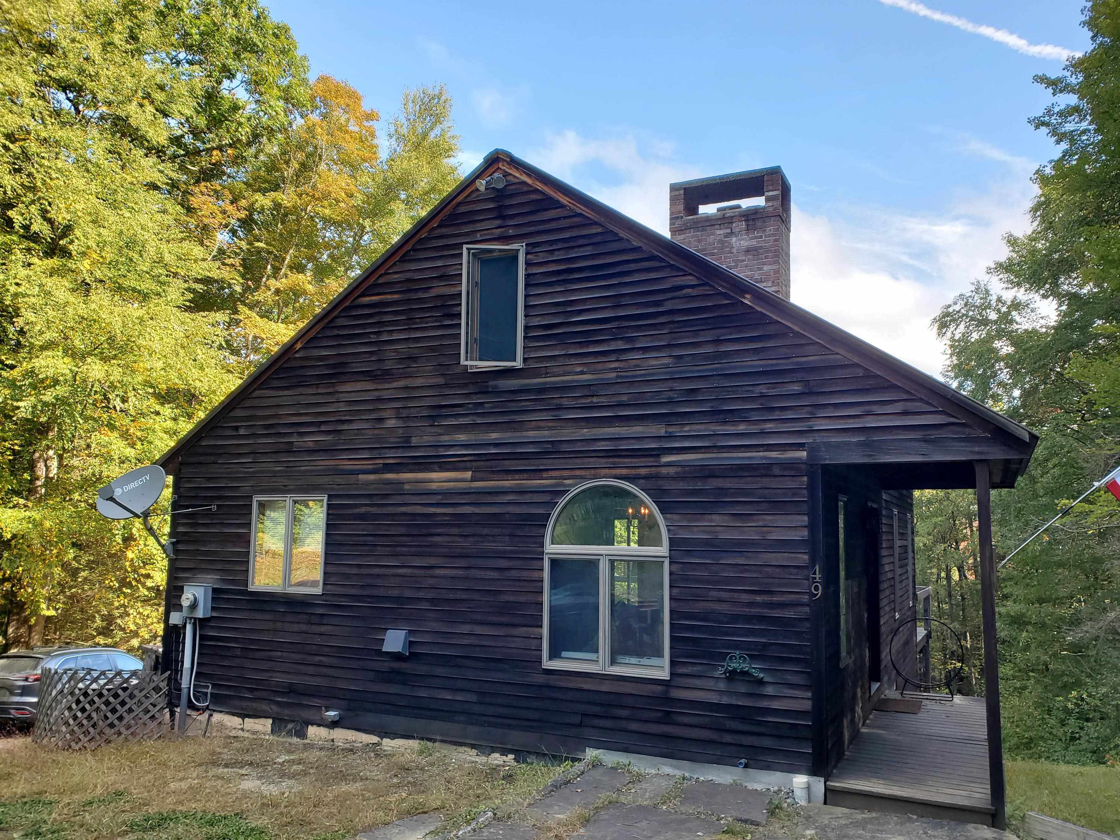
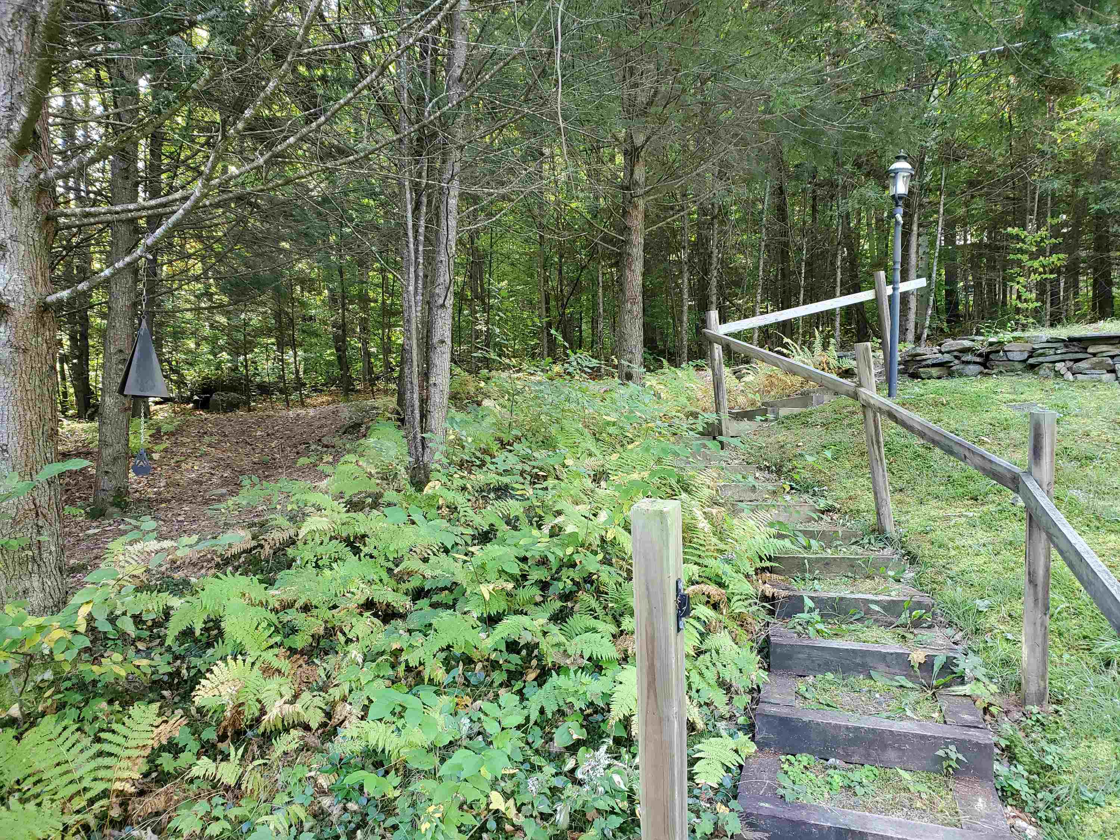

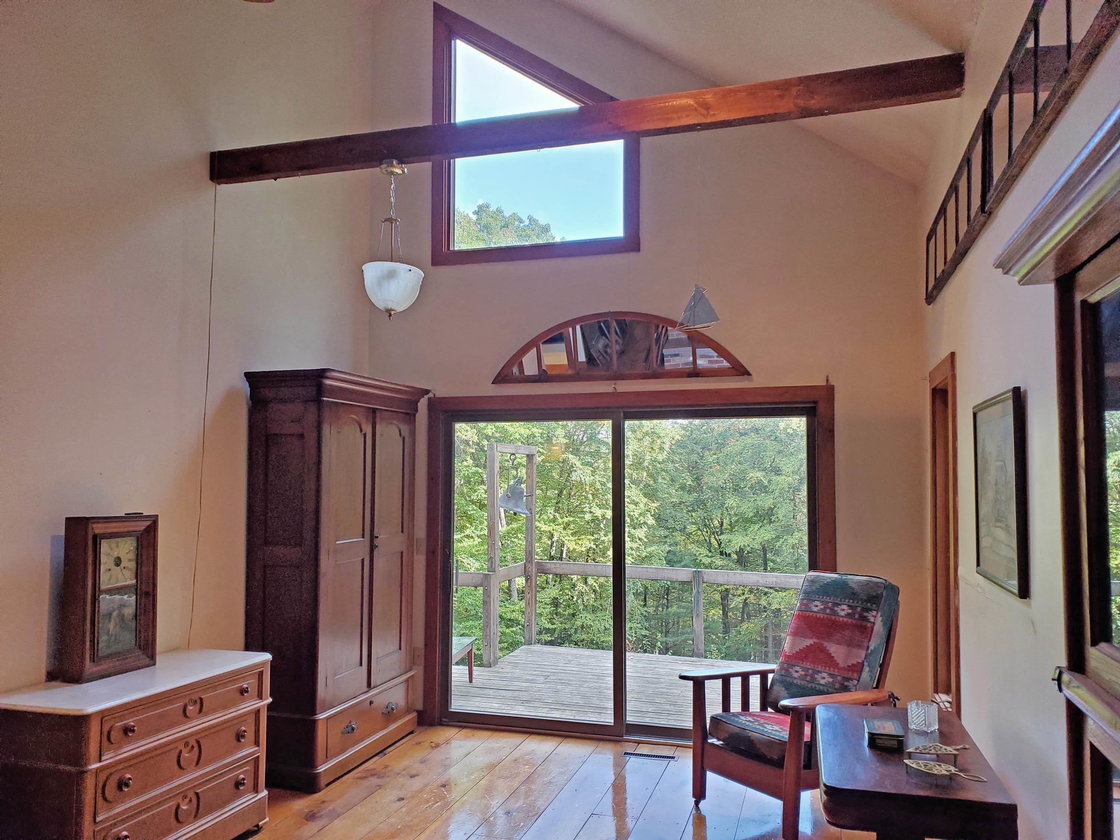

General Property Information
- Property Status:
- Active Under Contract
- Price:
- $279, 000
- Assessed:
- $0
- Assessed Year:
- County:
- VT-Windham
- Acres:
- 2.20
- Property Type:
- Single Family
- Year Built:
- 1989
- Agency/Brokerage:
- Thom Dahlin
Berkley & Veller Greenwood Country - Bedrooms:
- 2
- Total Baths:
- 2
- Sq. Ft. (Total):
- 998
- Tax Year:
- 2024
- Taxes:
- $3, 714
- Association Fees:
This charming, cozy Cape-style home is in the highly sought-after area of South Newfane, Vermont. Located near the end of a quiet cul-de-sac with only one neighboring house, you’ll enjoy peace and privacy without the worry of traffic noise. The backyard offers excellent potential for a scenic view with some selective clearing. Solidly built, this home is conveniently close to the Villages of Williamsville and Newfane and all they have to offer. For skiers, it's only a 25-minute drive to Mount Snow. It’s also minutes from the Rock River and numerous stunning swimming spots. Inside, the open floor plan features a central fireplace separating the dining area from the spacious living room, opening onto a private deck. The first floor includes a sizable bedroom with an ensuite full bath, and the loft area is perfect for guests or a home office. The property had a septic inspection and radon and water tests this month; reports are available upon request. This sweet home can genuinely shine with just a touch of cosmetic updates. Sale is subject to the court issuing a License to Sell.
Interior Features
- # Of Stories:
- 1
- Sq. Ft. (Total):
- 998
- Sq. Ft. (Above Ground):
- 998
- Sq. Ft. (Below Ground):
- 0
- Sq. Ft. Unfinished:
- 768
- Rooms:
- 4
- Bedrooms:
- 2
- Baths:
- 2
- Interior Desc:
- Cathedral Ceiling, Ceiling Fan, Dining Area, Fireplace - Wood, Fireplaces - 1, Natural Light, Common Heating/Cooling, Laundry - Basement
- Appliances Included:
- Cooktop - Electric, Dishwasher, Dryer, Oven - Double, Oven - Wall, Refrigerator, Washer, Water Heater - Electric, Water Heater - Owned, Water Heater - Tank
- Flooring:
- Carpet, Softwood, Vinyl
- Heating Cooling Fuel:
- Oil
- Water Heater:
- Basement Desc:
- Concrete, Concrete Floor, Daylight, Full, Interior Access, Stairs - Interior, Unfinished, Walkout
Exterior Features
- Style of Residence:
- Cape
- House Color:
- Dark Brown
- Time Share:
- No
- Resort:
- Exterior Desc:
- Exterior Details:
- Deck
- Amenities/Services:
- Land Desc.:
- Country Setting, Secluded, Wooded
- Suitable Land Usage:
- Roof Desc.:
- Metal
- Driveway Desc.:
- Gravel
- Foundation Desc.:
- Poured Concrete
- Sewer Desc.:
- On-Site Septic Exists
- Garage/Parking:
- Yes
- Garage Spaces:
- 1
- Road Frontage:
- 200
Other Information
- List Date:
- 2024-09-24
- Last Updated:
- 2024-10-04 13:48:05



