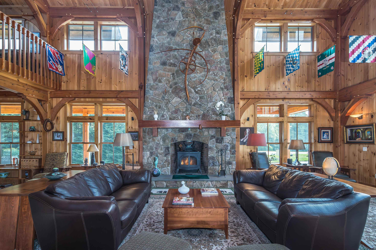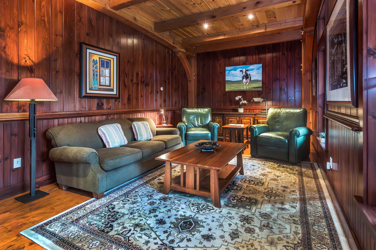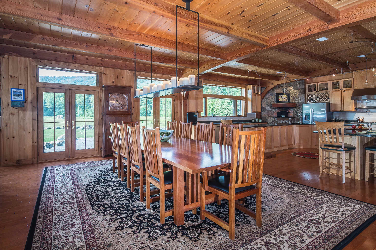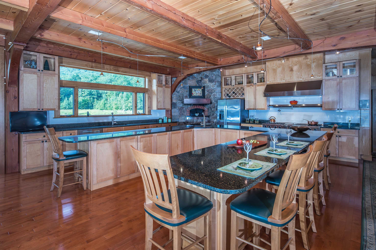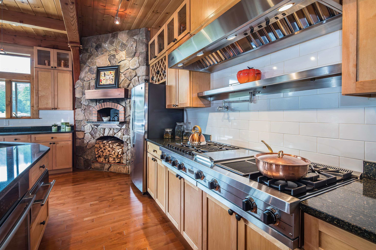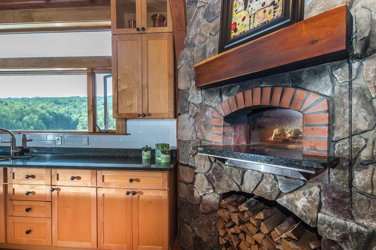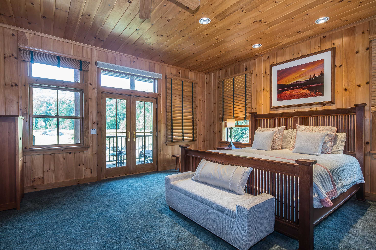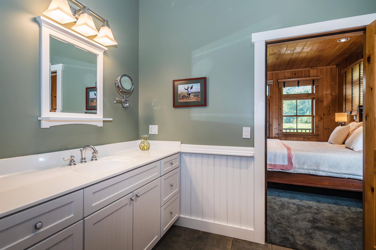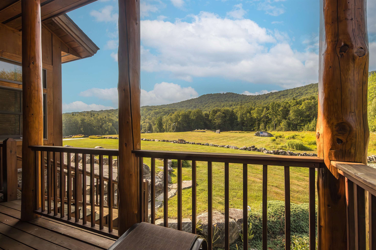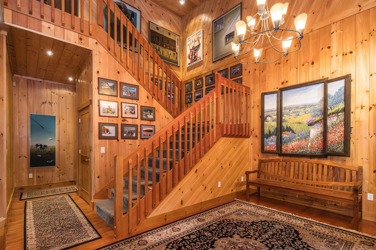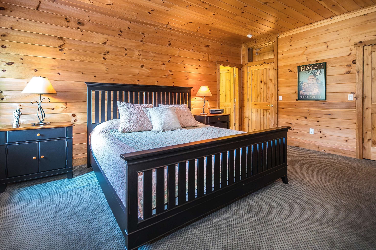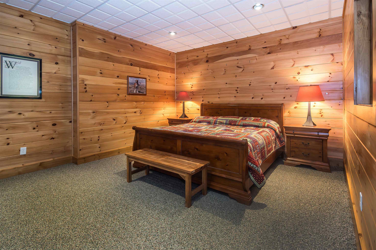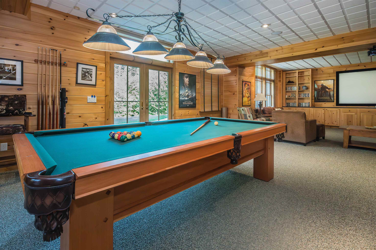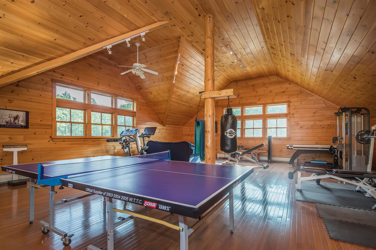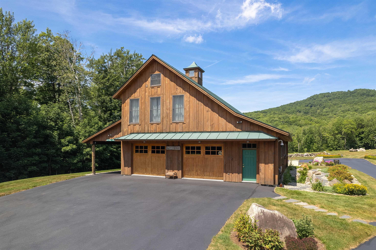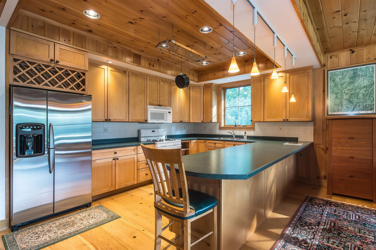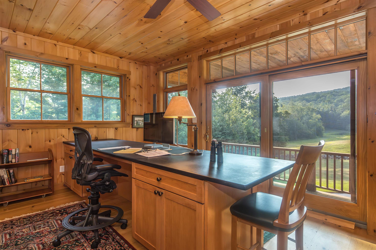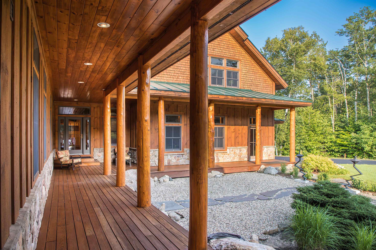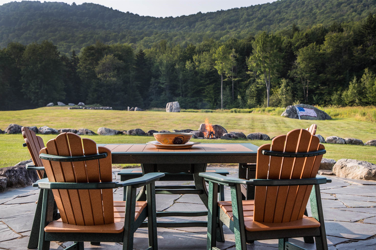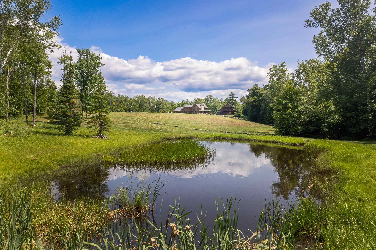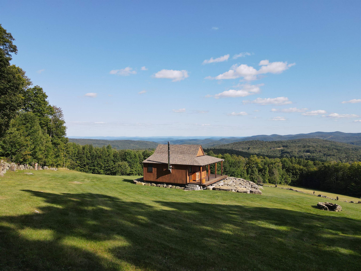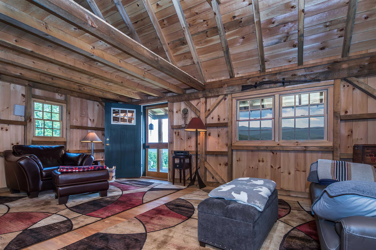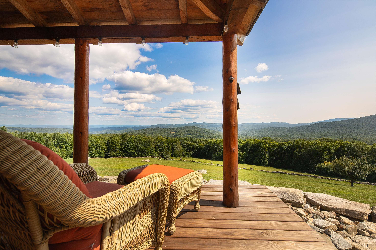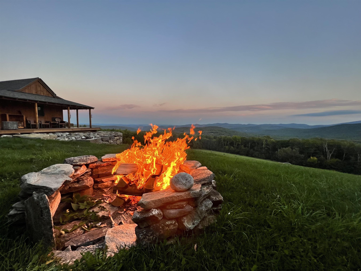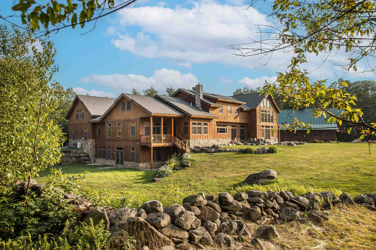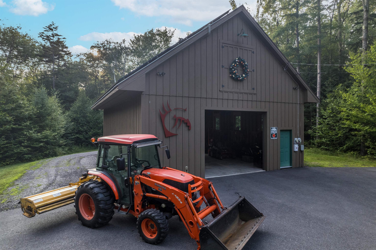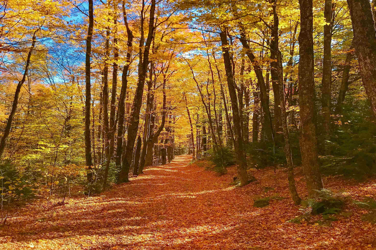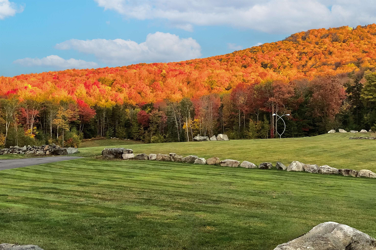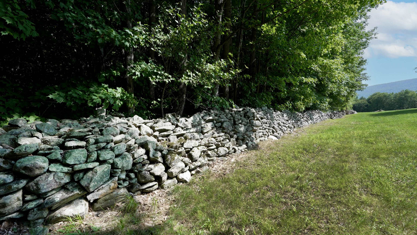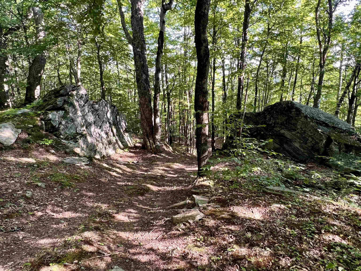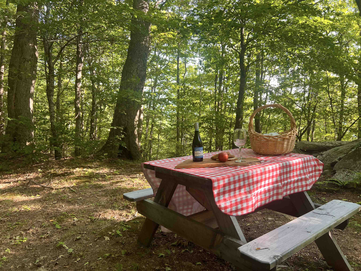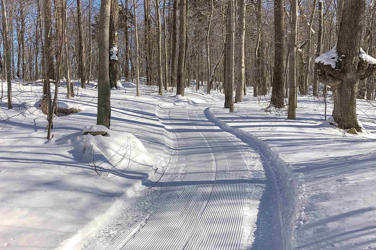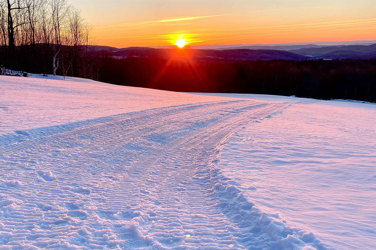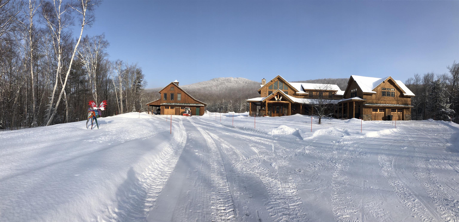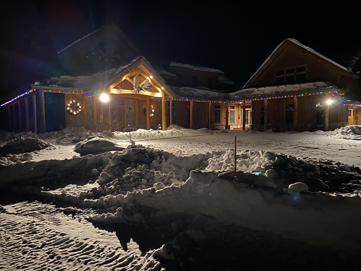1 of 41
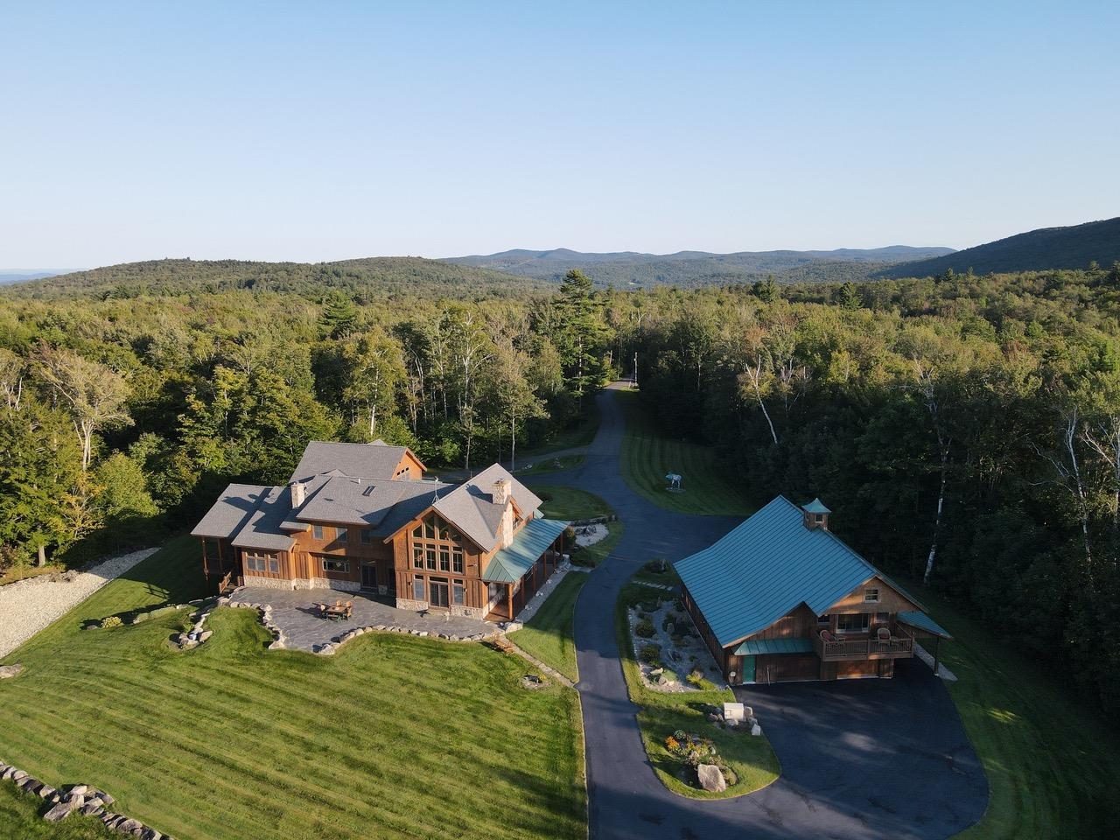
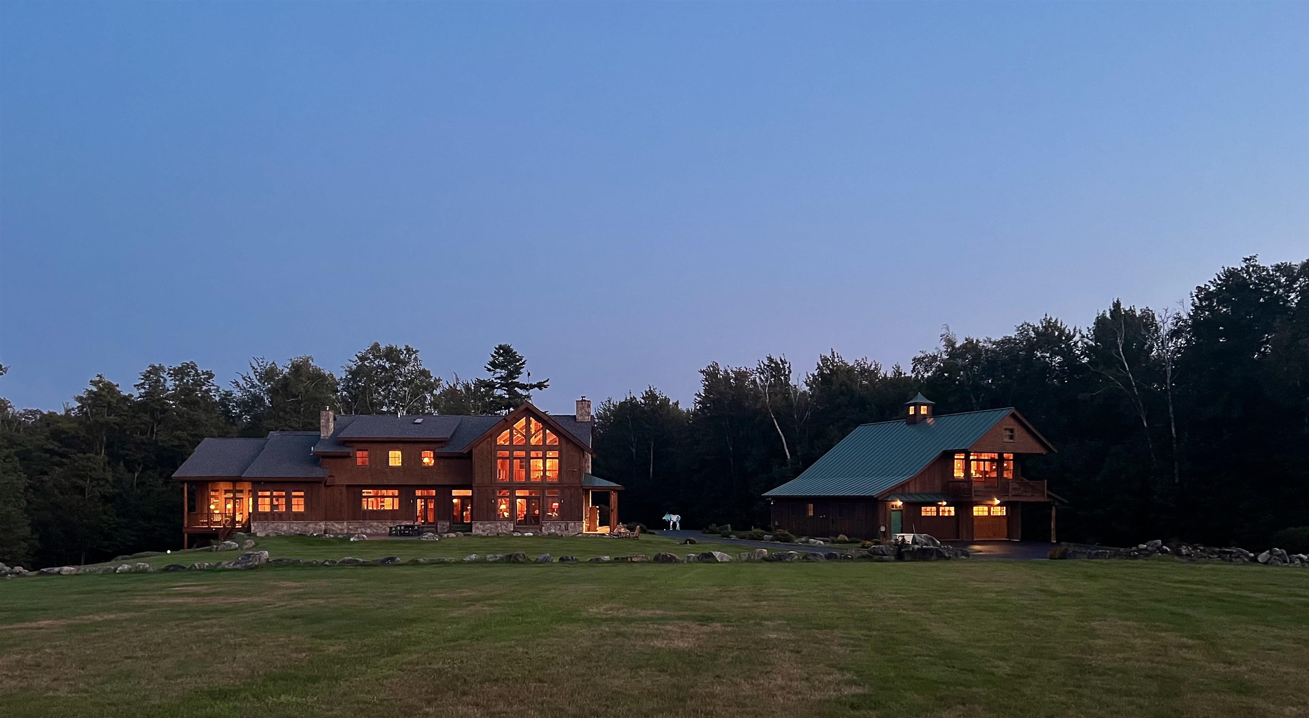


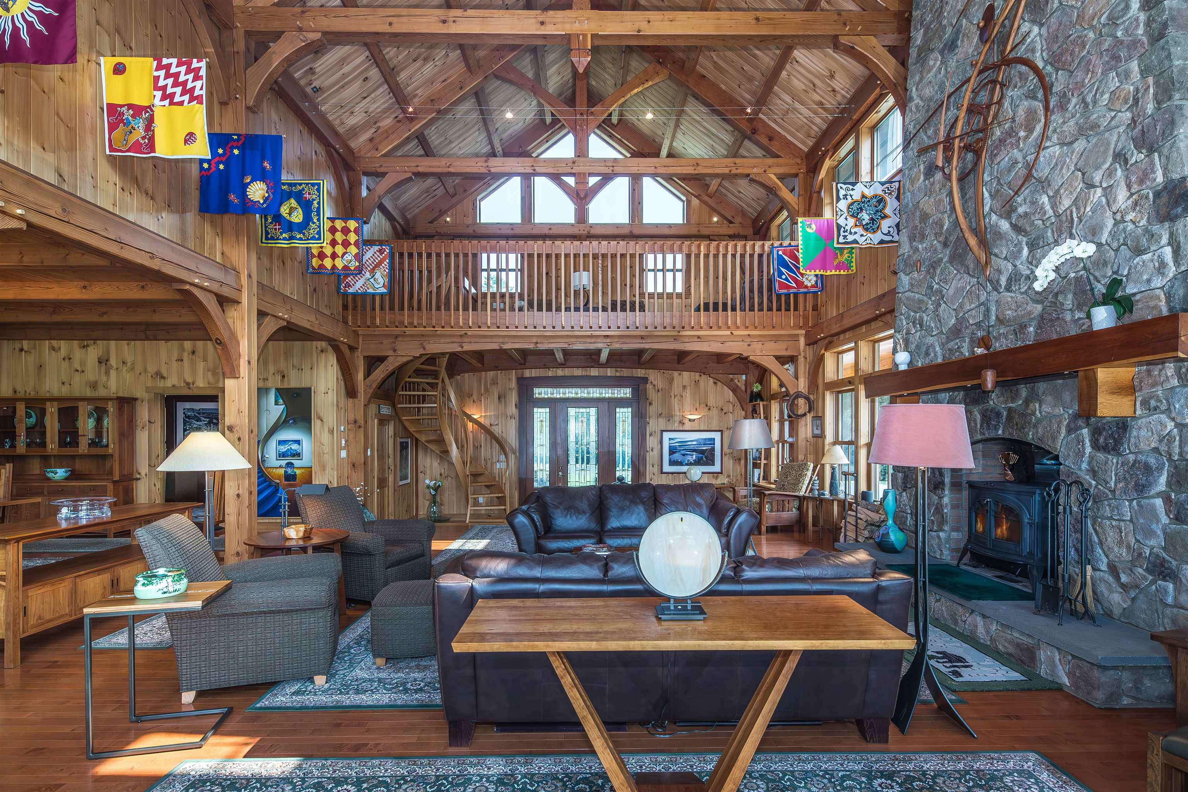
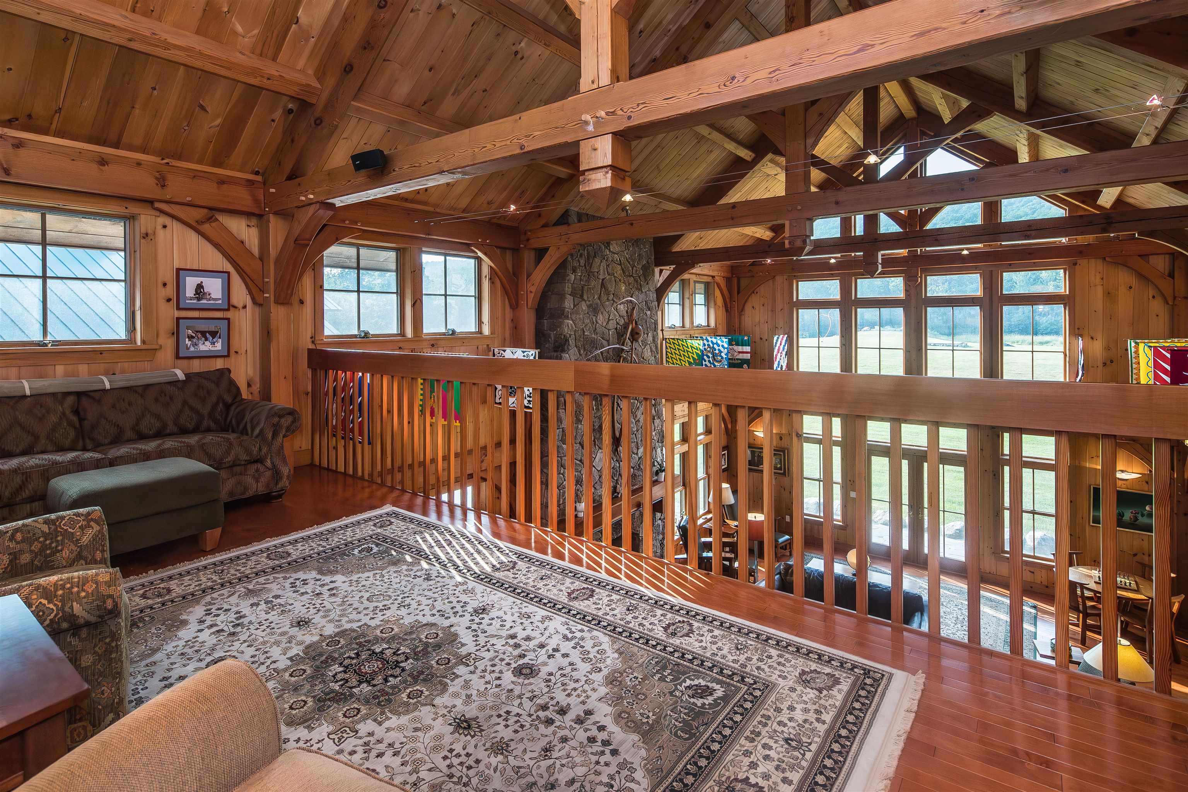
General Property Information
- Property Status:
- Active
- Price:
- $5, 950, 000
- Assessed:
- $4, 902, 800
- Assessed Year:
- 2026
- County:
- VT-Windsor
- Acres:
- 384.00
- Property Type:
- Single Family
- Year Built:
- 2005
- Agency/Brokerage:
- Steve Stettler
Four Seasons Sotheby's Int'l Realty - Bedrooms:
- 8
- Total Baths:
- 8
- Sq. Ft. (Total):
- 10062
- Tax Year:
- 2026
- Taxes:
- $58, 893
- Association Fees:
The ultimate family compound, award nominated video tour. This fully furnished and equipped luxury property is located in Andover, Vermont, set on 384 acres in the iconic Green Mountains, offering a rare blend of nature’s bounty, seclusion, and timeless craftsmanship. The custom built 10, 062 square foot main house features an expansive open concept design. Crafted with post and beam timber frame construction, the soaring 2 story great room includes a dramatic stone fireplace and a chef's kitchen with double appliances, a Viking 60-inch cooktop, and a wood fired pizza oven. A cozy loft and library offer peaceful spaces to curl up with a good book. A unique main level 2 bed, 2 bath primary suite is complemented by 6 bedrooms and 5 baths for family and friends. The multi building compound includes a guesthouse with private office, a heated writer's cabin overlooking the Connecticut River Valley, a large equipment barn, and 6 garage bays. Amenities include a home gym and a media and game room. Ideal for year-round living, family retreats, events or vacation rentals, the property features miles of private trails, historic rock walls, open meadows, a pond, and direct access to the VAST snowmobile trail system. Enjoy hiking, wildlife, and maple syrup production in a private setting minutes from the famed Okemo and Stratton Mountain ski resorts. Whether seeking a family compound, a luxury ski home, or a corporate retreat, Moosewalk Lane delivers the ultimate Vermont lifestyle.
Interior Features
- # Of Stories:
- 2
- Sq. Ft. (Total):
- 10062
- Sq. Ft. (Above Ground):
- 8262
- Sq. Ft. (Below Ground):
- 1800
- Sq. Ft. Unfinished:
- 2255
- Rooms:
- 16
- Bedrooms:
- 8
- Baths:
- 8
- Interior Desc:
- Cathedral Ceiling, Furnished, Kitchen Island, Primary BR w/ BA, Natural Woodwork, Security, Wood Stove Insert, 1st Floor Laundry
- Appliances Included:
- Gas Cooktop, Dishwasher, Dryer, Range Hood, Microwave, Other, Double Oven, Gas Range, Refrigerator, Washer, Wood Cook Stove, Gas Stove, Gas Water Heater, Warming Drawer, Vented Exhaust Fan
- Flooring:
- Carpet, Ceramic Tile, Hardwood
- Heating Cooling Fuel:
- Oil
- Water Heater:
- Basement Desc:
- Concrete, Finished, Full, Interior Stairs, Storage Space, Walkout, Exterior Access
Exterior Features
- Style of Residence:
- Adirondack
- House Color:
- Time Share:
- No
- Resort:
- Exterior Desc:
- Exterior Details:
- Balcony, Deck, Garden Space, Outbuilding, Patio, Covered Porch, Shed, Storage, Double Pane Window(s)
- Amenities/Services:
- Land Desc.:
- Country Setting, Field/Pasture, Hilly, Landscaped, Mountain View, Pond, Recreational, Secluded, Stream, Timber, Trail/Near Trail, View, Wooded, Mountain, Near Skiing, Near Snowmobile Trails, Rural
- Suitable Land Usage:
- Roof Desc.:
- Asphalt Shingle, Standing Seam
- Driveway Desc.:
- Paved
- Foundation Desc.:
- Poured Concrete
- Sewer Desc.:
- 1500+ Gallon, Leach Field, Septic
- Garage/Parking:
- Yes
- Garage Spaces:
- 6
- Road Frontage:
- 50
Other Information
- List Date:
- 2024-09-24
- Last Updated:
- 2024-12-16 17:02:46


