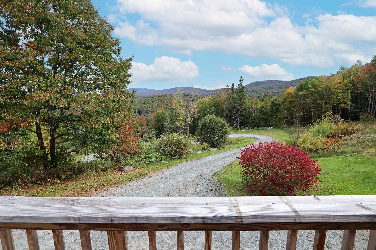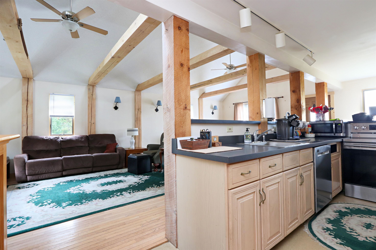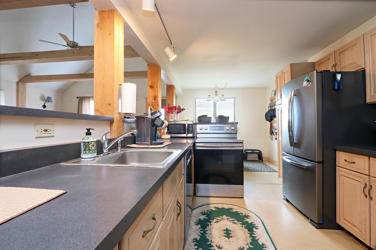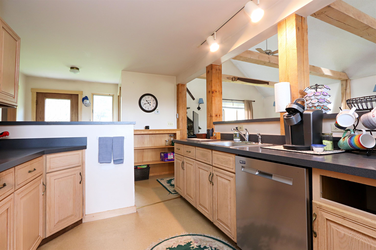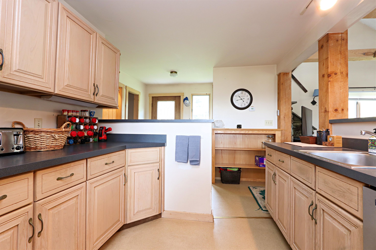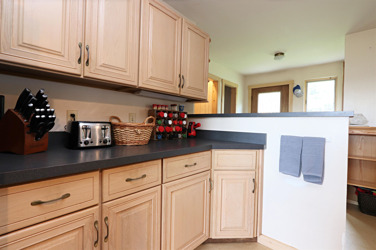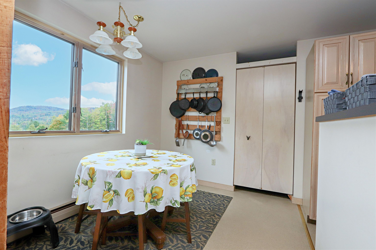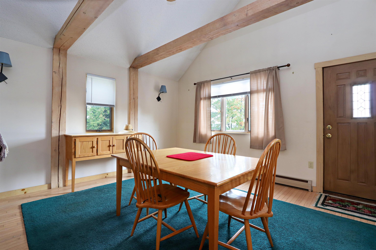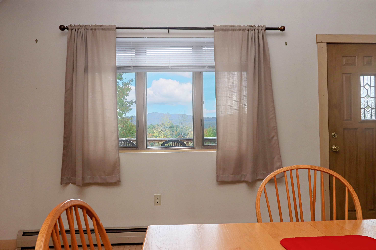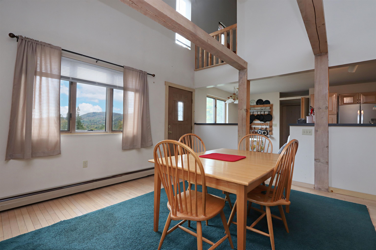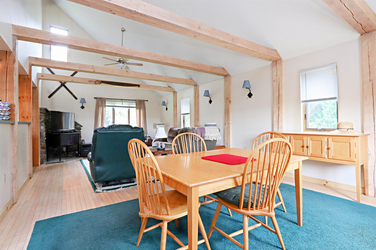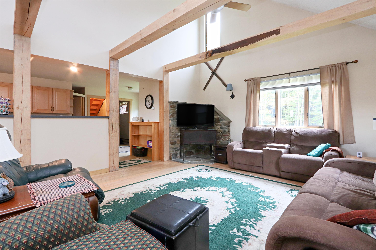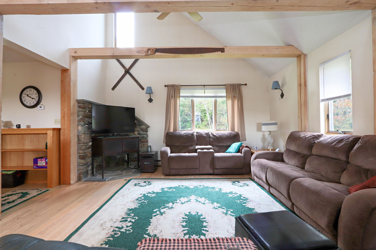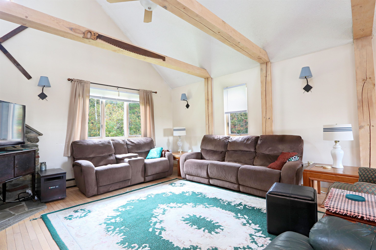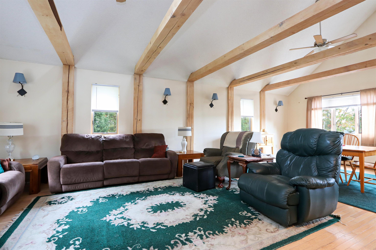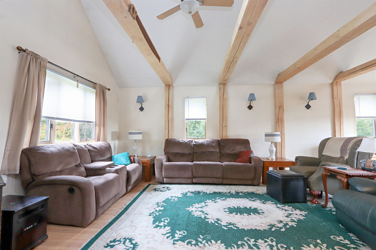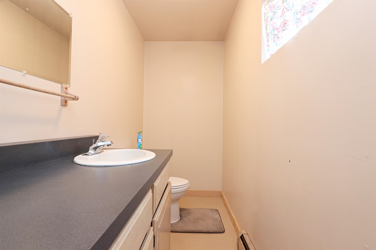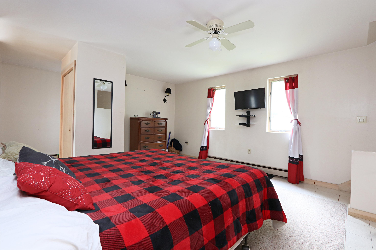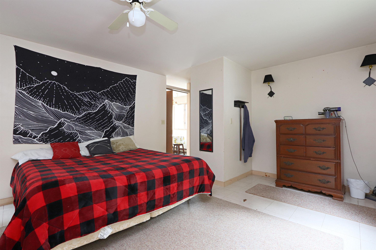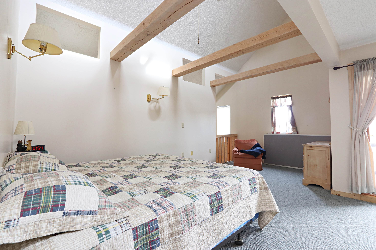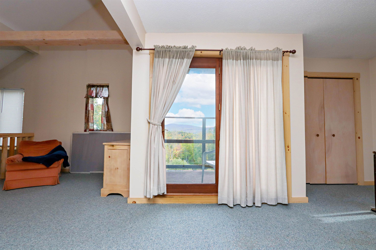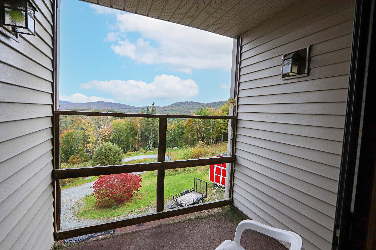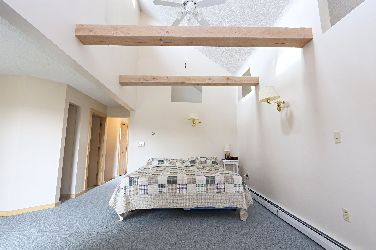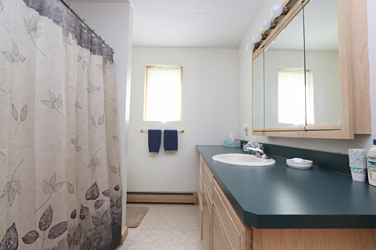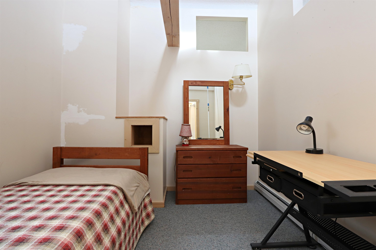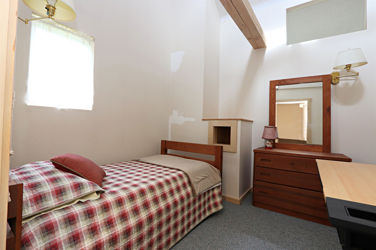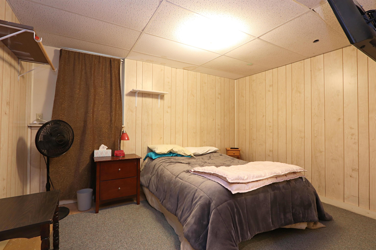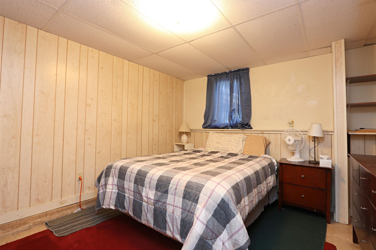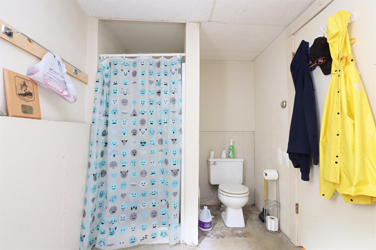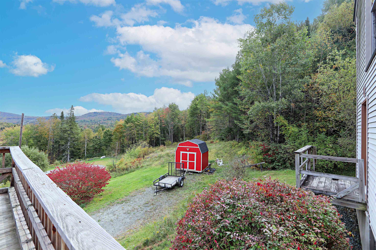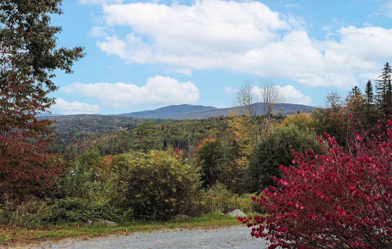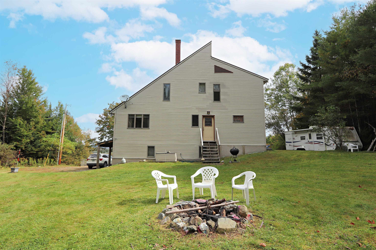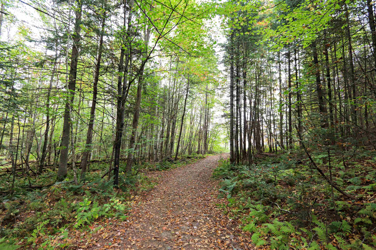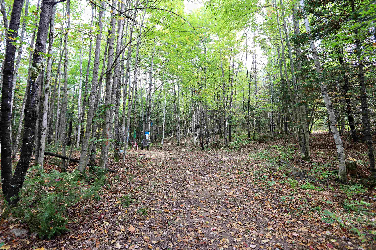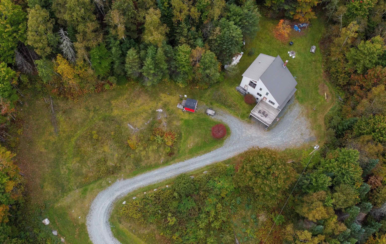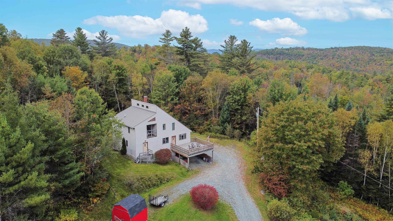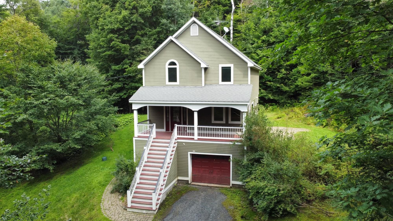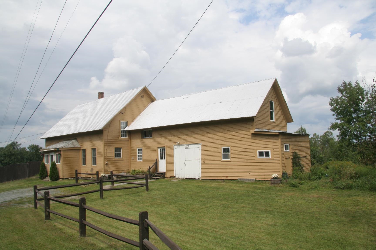1 of 43
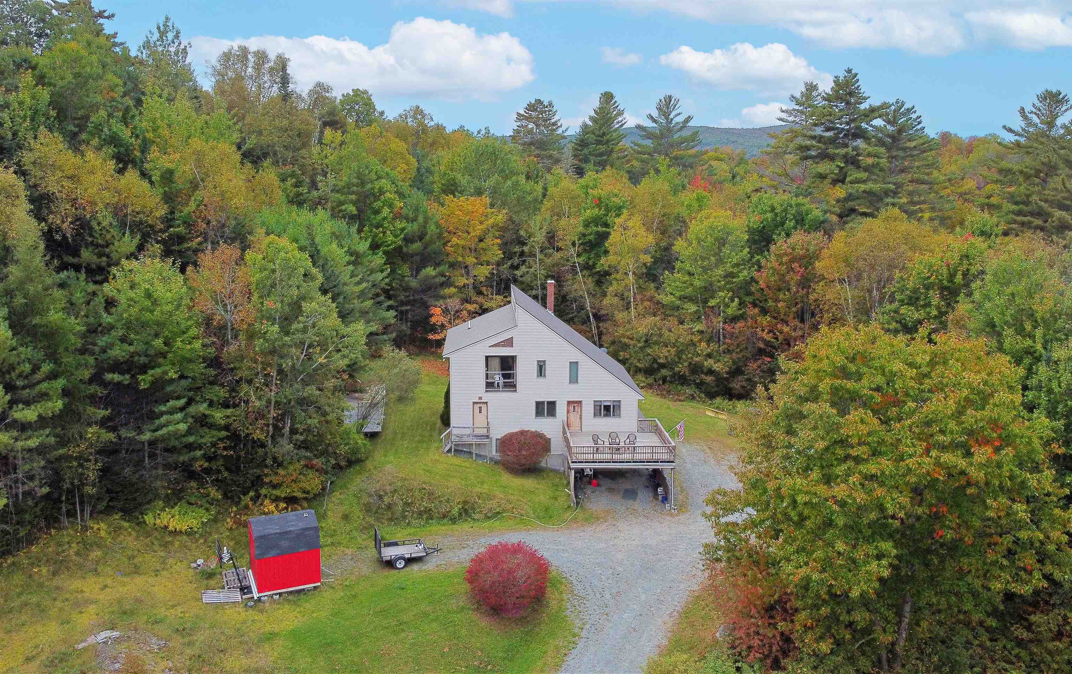
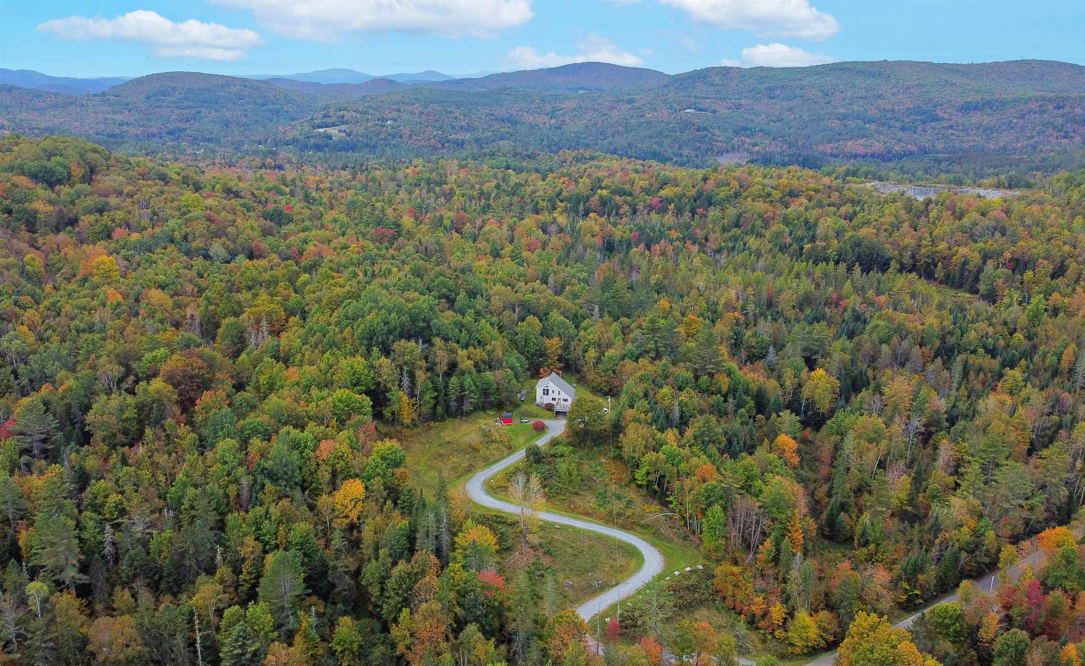

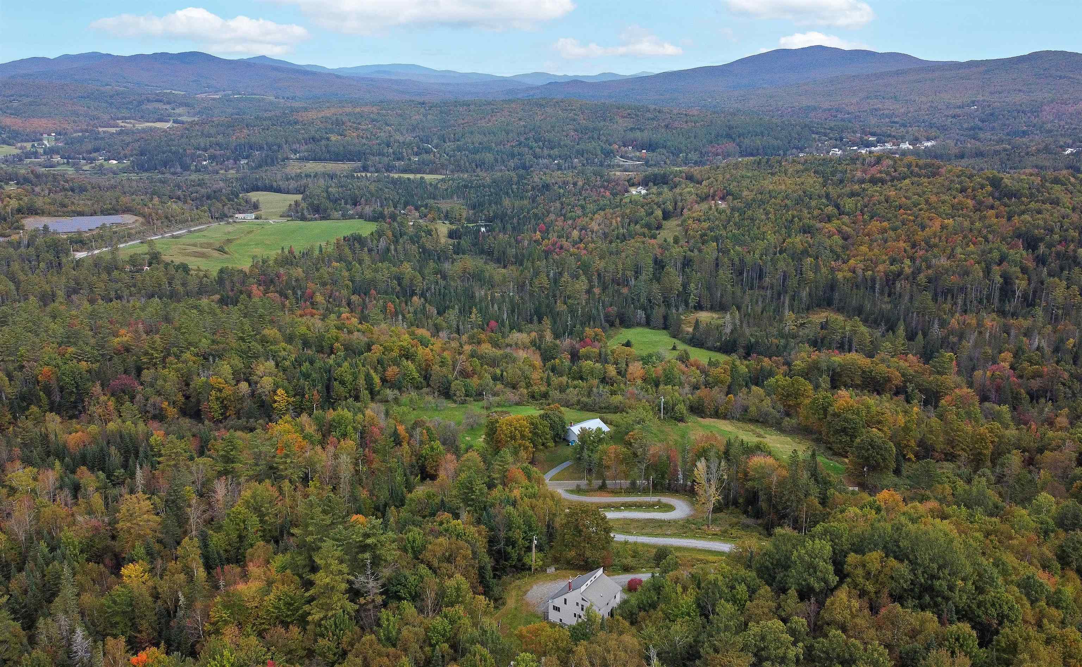
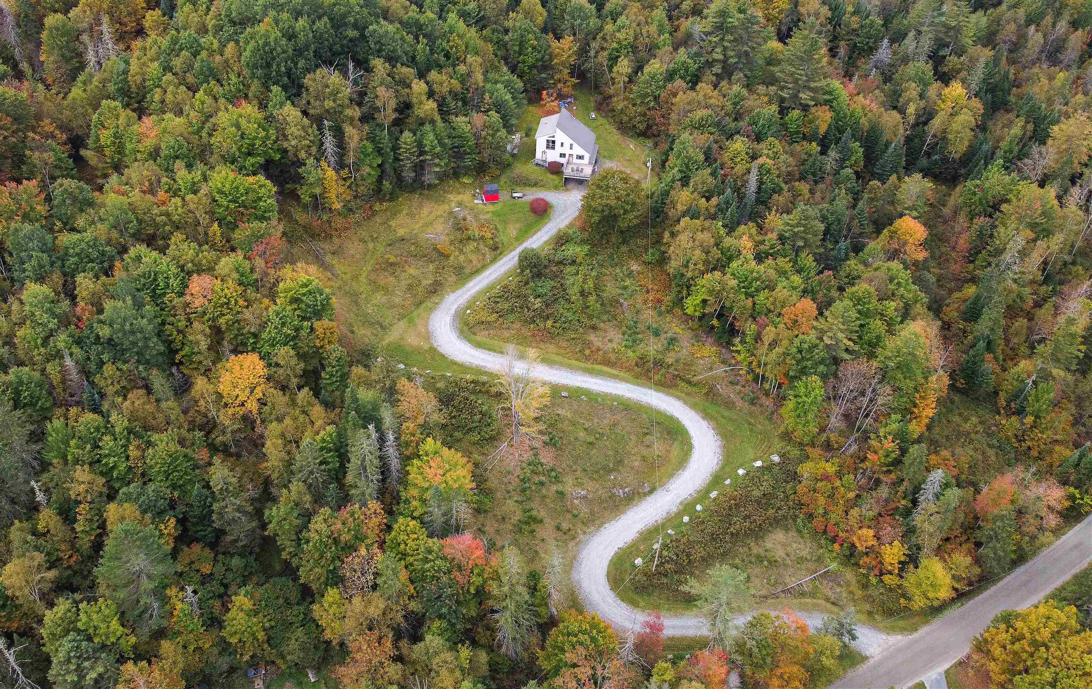
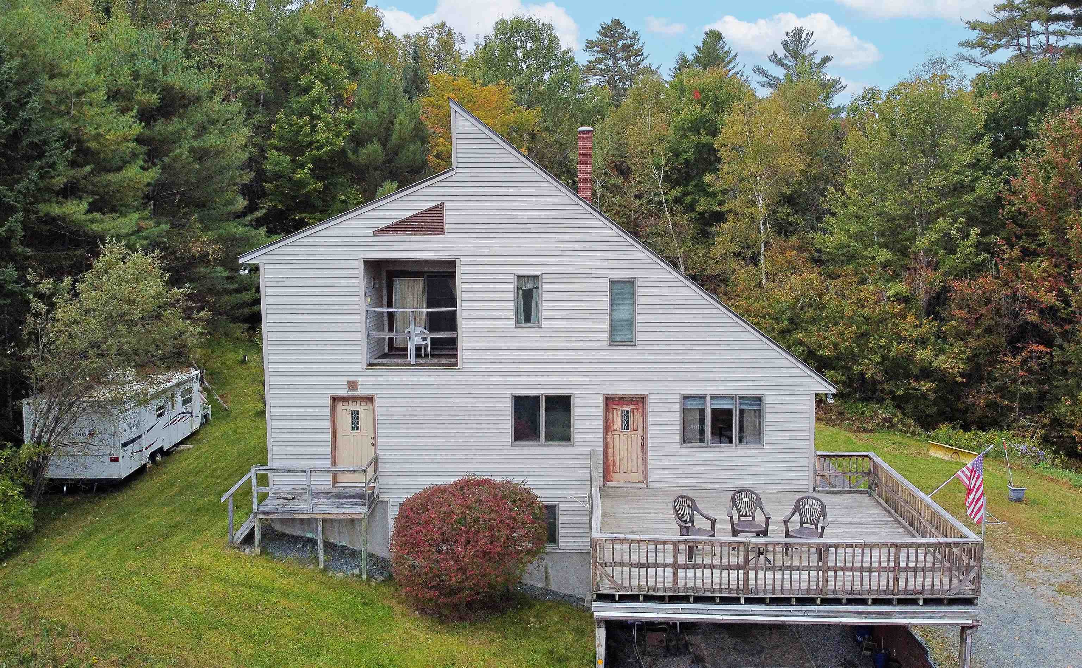
General Property Information
- Property Status:
- Active Under Contract
- Price:
- $325, 000
- Assessed:
- $0
- Assessed Year:
- County:
- VT-Caledonia
- Acres:
- 10.20
- Property Type:
- Single Family
- Year Built:
- 1989
- Agency/Brokerage:
- Mary Scott
Tim Scott Real Estate - Bedrooms:
- 4
- Total Baths:
- 3
- Sq. Ft. (Total):
- 2244
- Tax Year:
- 2024
- Taxes:
- $4, 978
- Association Fees:
Perched on 10.2 acres in Waterford, this contemporary home offers a serene mountain view you’ll never tire of! Imagine mornings spent on the large front deck, sipping coffee in the peace of the morning, or evenings grilling and relaxing with friends. Inside, the main level welcomes you with exposed beams and an open living room that flows into the dining area—perfect for gatherings. The kitchen, complete with a charming breakfast nook, invites cozy morning meals. You’ll also find a versatile den or family room and a convenient half bath on this level. Upstairs, the primary bedroom is a true retreat, featuring a private balcony where you can start your day with breathtaking views. A second bedroom and a full bath complete this level. The lower level offers even more space, with two additional bedrooms, a 3/4 bath with laundry, and ample storage options—including an attached garage for all your gear. Outdoor enthusiasts will love being close to the VAST Trails, making this an ideal spot for snowmobilers! Outside, explore the wooded backyard trails or take advantage of the shed for extra storage. With a peaceful country feel, this home is still just a short commute to St. Johnsbury, VT, and Littleton, NH. With its inviting spaces, beautiful views, and ideal location, this home has it all.
Interior Features
- # Of Stories:
- 1.75
- Sq. Ft. (Total):
- 2244
- Sq. Ft. (Above Ground):
- 2064
- Sq. Ft. (Below Ground):
- 180
- Sq. Ft. Unfinished:
- 1020
- Rooms:
- 7
- Bedrooms:
- 4
- Baths:
- 3
- Interior Desc:
- Ceiling Fan, Dining Area, Hearth, Natural Light, Laundry - Basement
- Appliances Included:
- Flooring:
- Heating Cooling Fuel:
- Oil
- Water Heater:
- Basement Desc:
- Partially Finished, Stairs - Interior, Walkout
Exterior Features
- Style of Residence:
- Contemporary
- House Color:
- Time Share:
- No
- Resort:
- Exterior Desc:
- Exterior Details:
- Deck, Garden Space, Natural Shade, Shed
- Amenities/Services:
- Land Desc.:
- Country Setting, Mountain View, Open, View, Walking Trails, Wooded
- Suitable Land Usage:
- Roof Desc.:
- Metal
- Driveway Desc.:
- Gravel
- Foundation Desc.:
- Concrete
- Sewer Desc.:
- Septic
- Garage/Parking:
- Yes
- Garage Spaces:
- 1
- Road Frontage:
- 275
Other Information
- List Date:
- 2024-09-23
- Last Updated:
- 2024-09-30 23:23:09



