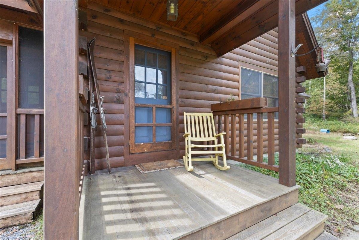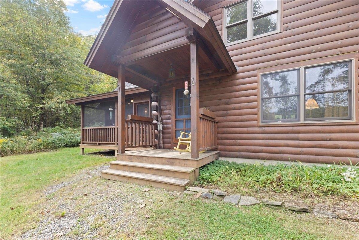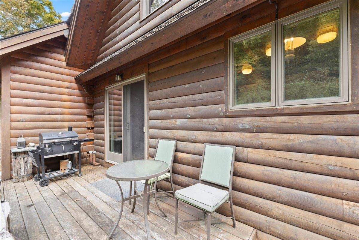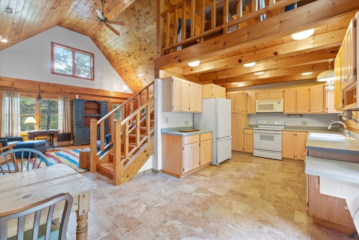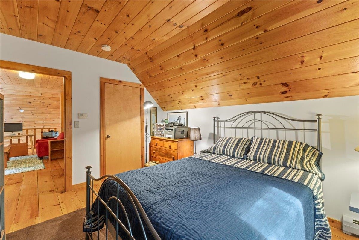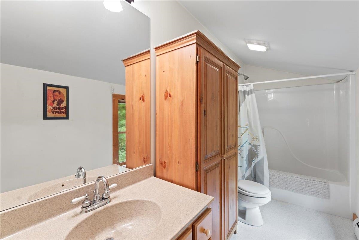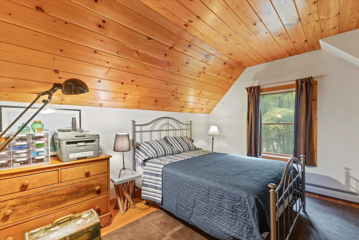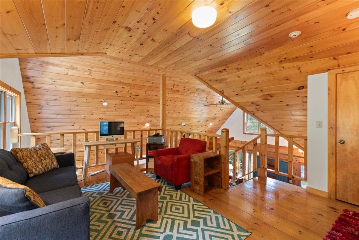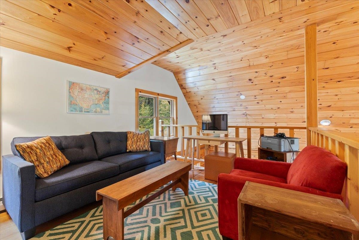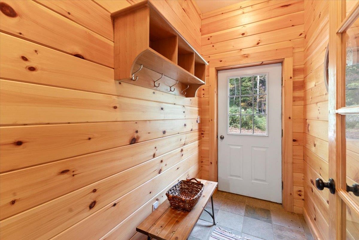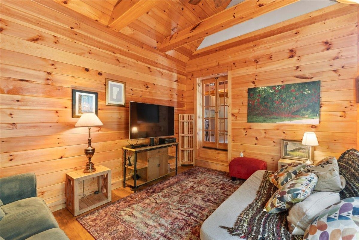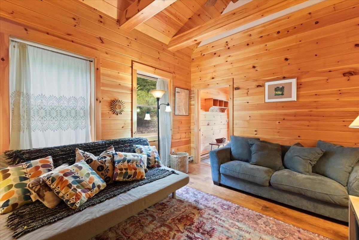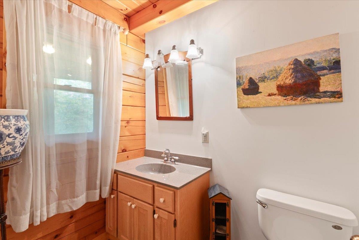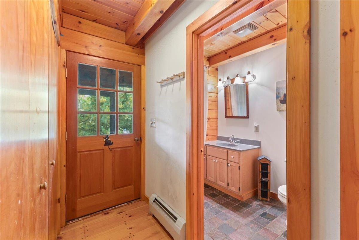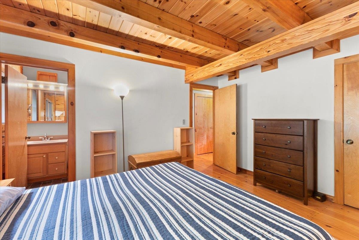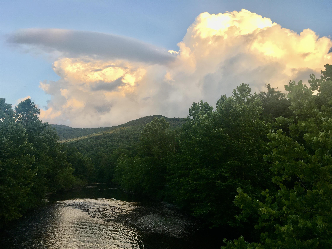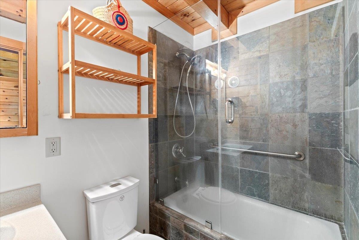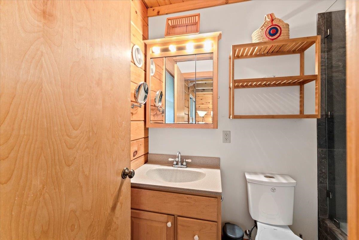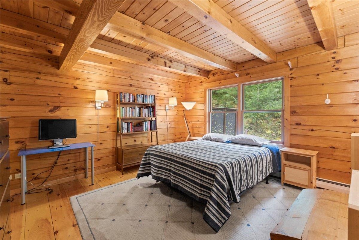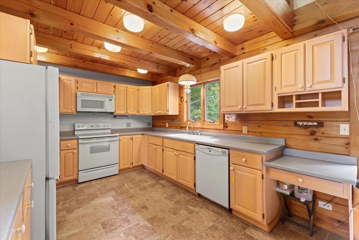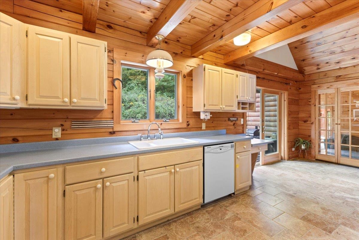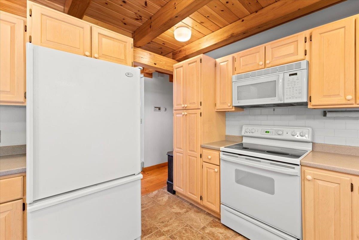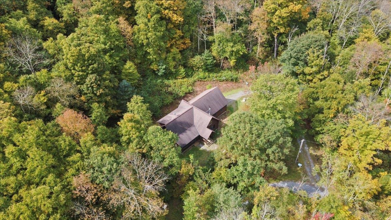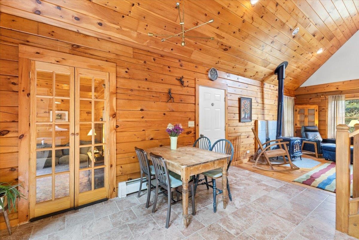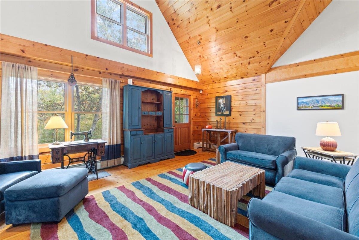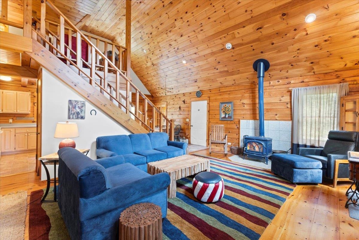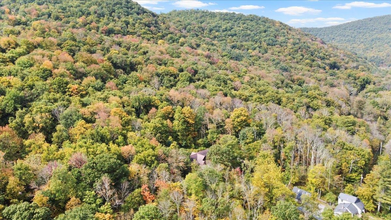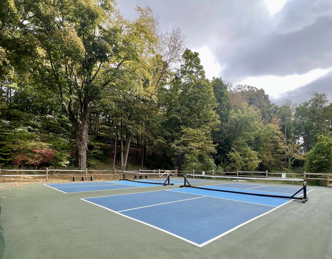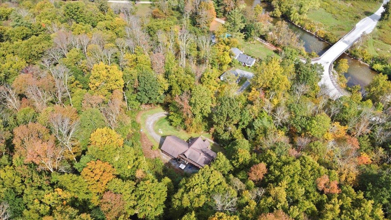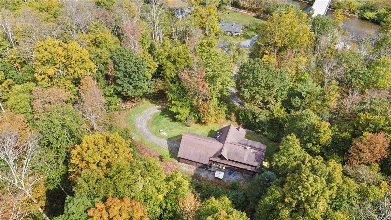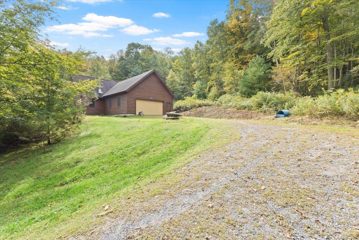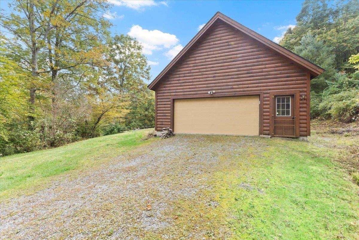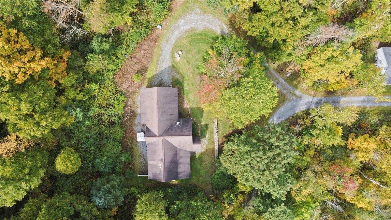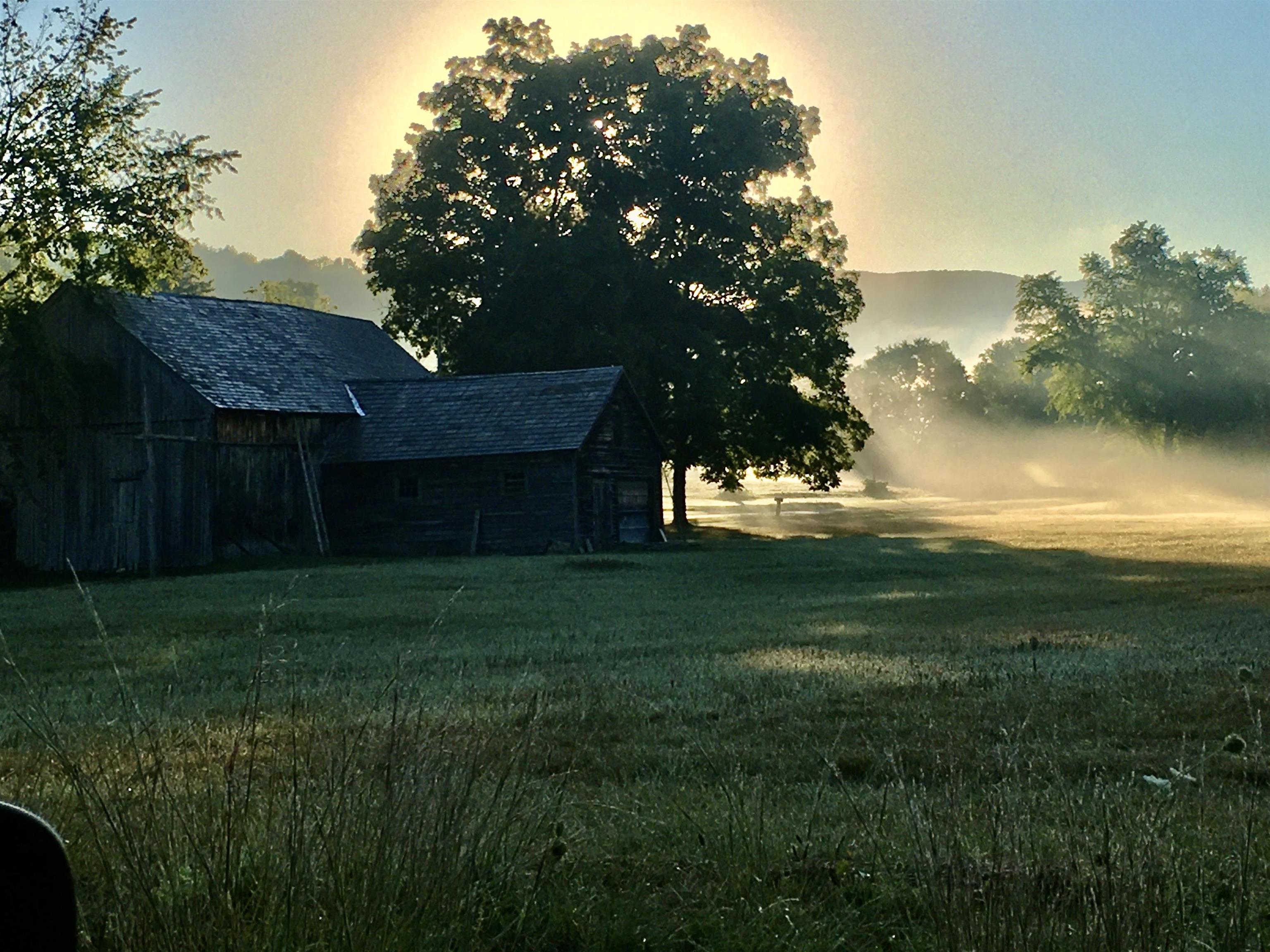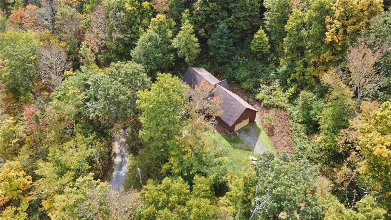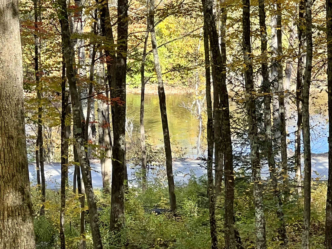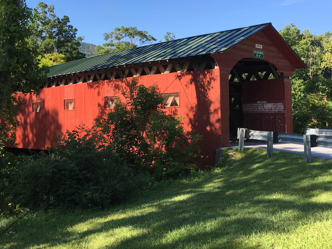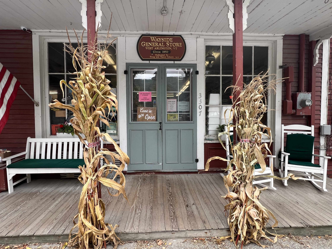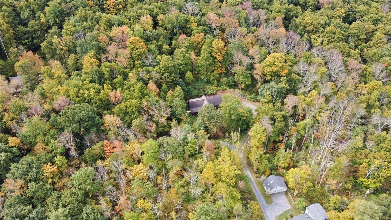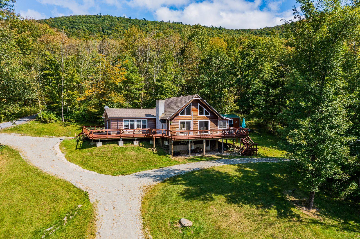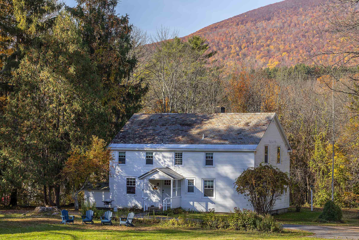1 of 45
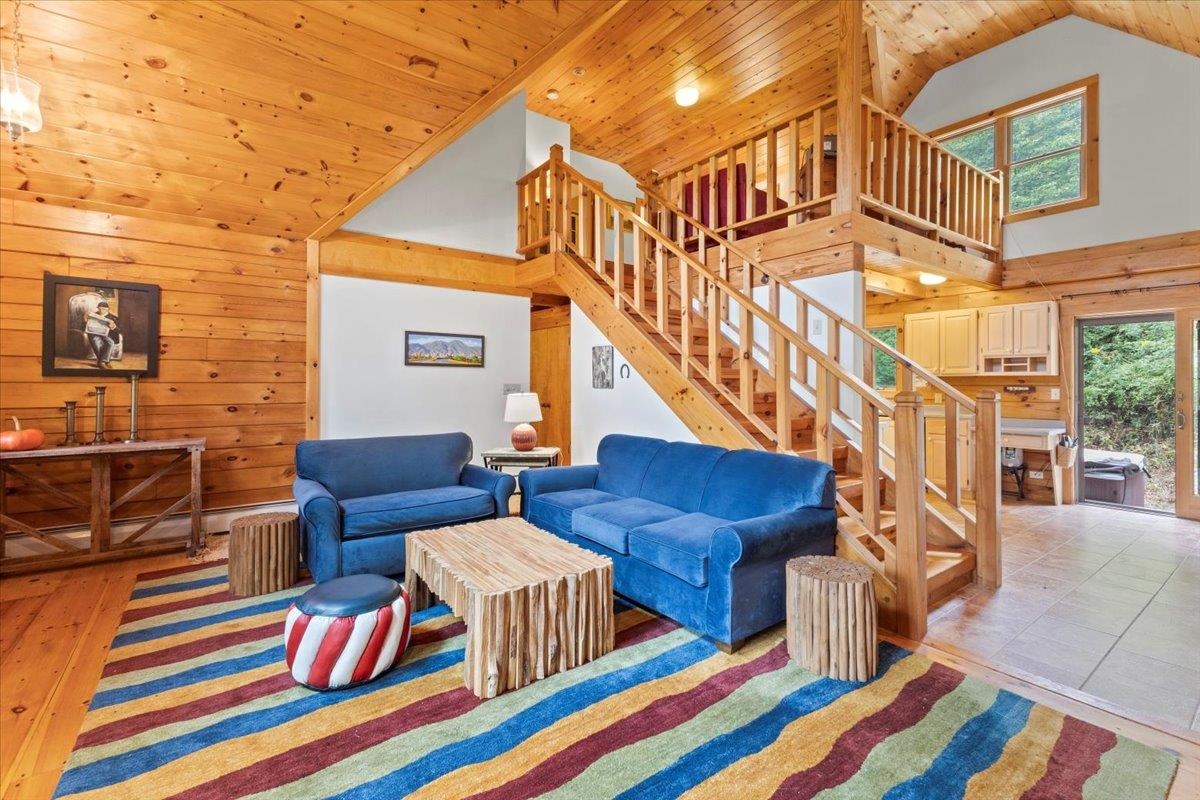
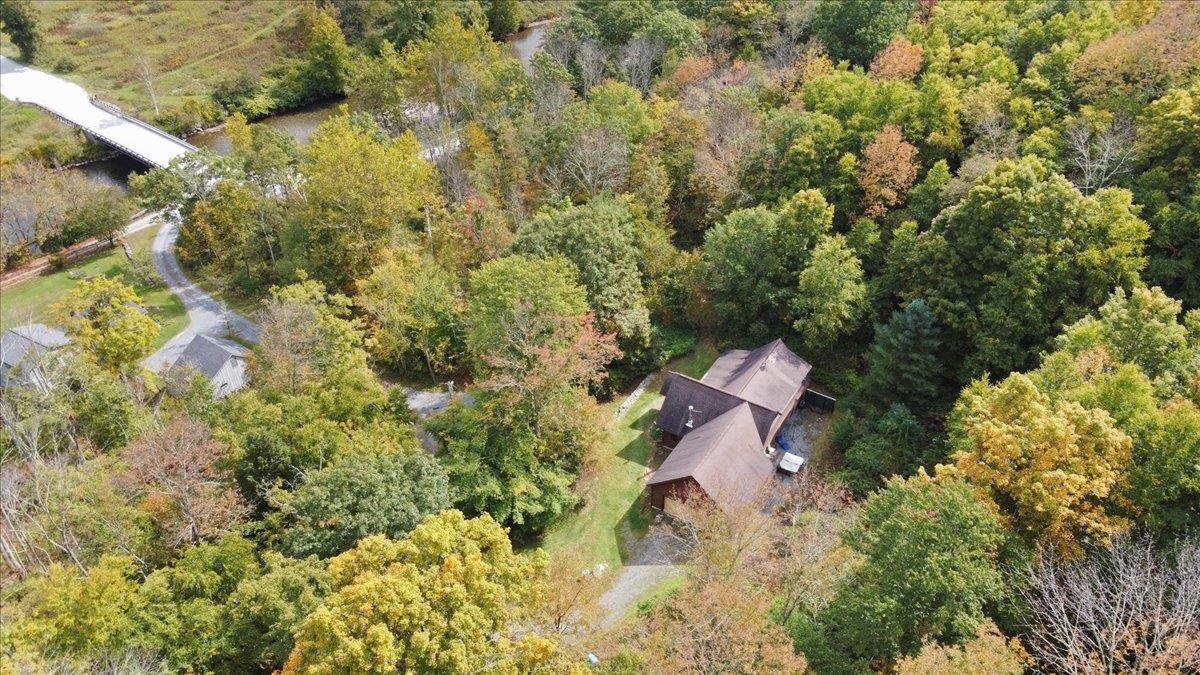

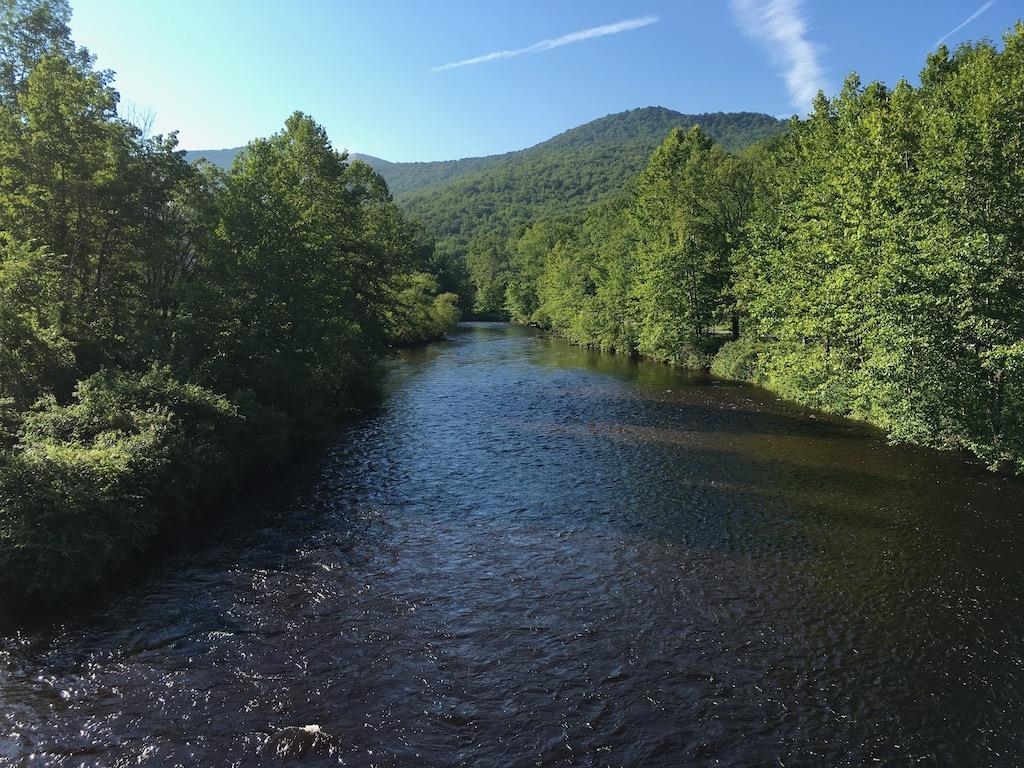
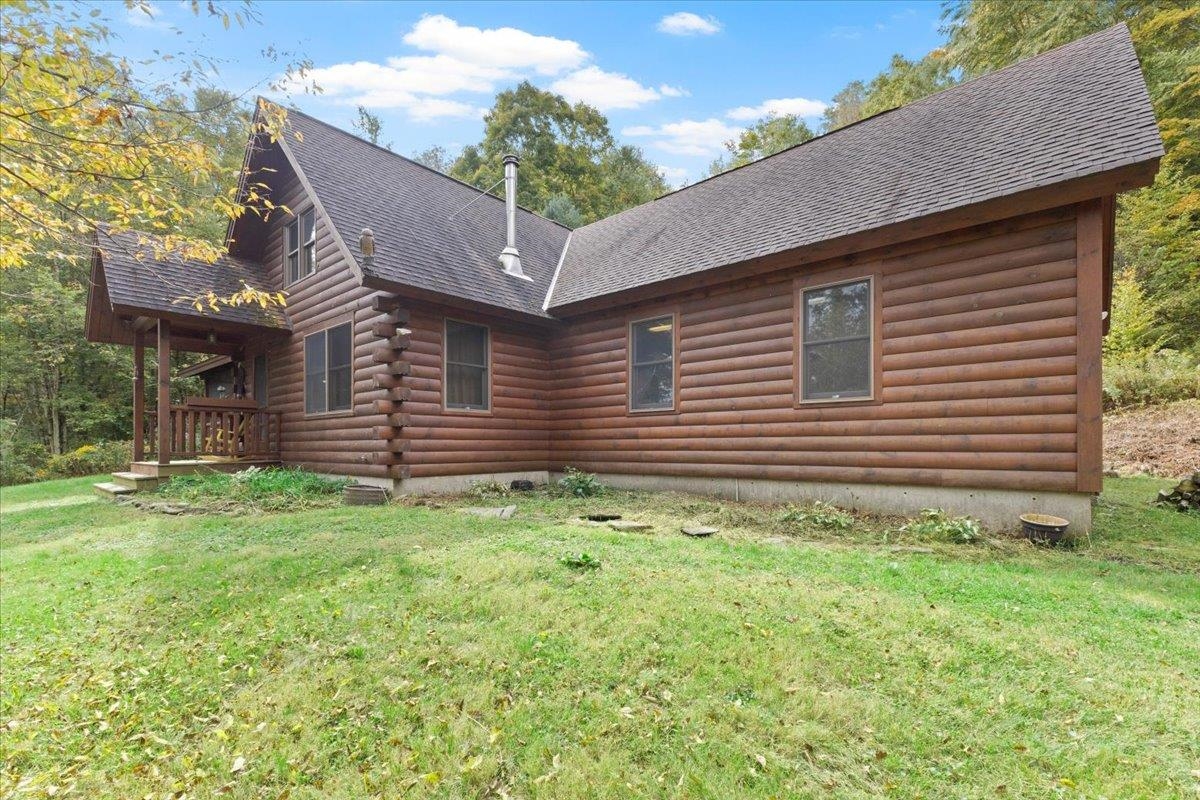

General Property Information
- Property Status:
- Active Under Contract
- Price:
- $550, 000
- Assessed:
- $0
- Assessed Year:
- County:
- VT-Bennington
- Acres:
- 15.00
- Property Type:
- Single Family
- Year Built:
- 2001
- Agency/Brokerage:
- Kristin Comeau
TPW Real Estate - Bedrooms:
- 2
- Total Baths:
- 3
- Sq. Ft. (Total):
- 1875
- Tax Year:
- 2024
- Taxes:
- $7, 110
- Association Fees:
ABOVE THE BATTENKILL... As you head west on 313 from the village of Arlington and drive alongside the Battenkill, the essence of the Battenkill Valley captures you. This rare undeveloped river valley in Southern Vermont is the Vermont that many of us long for. After a leisurely six-mile drive and a left turn over the river, you arrive at the driveway leading to a Beaver Mountain Custom Log Home constructed in 2001. A primary ensuite bedroom on the main floor, a spacious kitchen, a dining area, and a bonus room/den are offered. The main floor living room with a wood-burning stove will become your favorite gathering space. The main floor also offers a laundry closet and a guest bathroom. Heading upstairs is another bedroom, a full bathroom, and an open den overlooking the great room. The oversized one-car garage offers abundant storage space. Close to Manchester, Bromley, and Stratton Mountain Resort. Saratoga and SPAC are just 45 minutes away. Partially furnished. Don't let this one get away!
Interior Features
- # Of Stories:
- 1.5
- Sq. Ft. (Total):
- 1875
- Sq. Ft. (Above Ground):
- 1875
- Sq. Ft. (Below Ground):
- 0
- Sq. Ft. Unfinished:
- 288
- Rooms:
- 6
- Bedrooms:
- 2
- Baths:
- 3
- Interior Desc:
- Dining Area, Hearth, Kitchen/Dining, Laundry - 1st Floor
- Appliances Included:
- Dryer, Microwave, Refrigerator, Washer, Water Heater - Electric
- Flooring:
- Carpet, Tile, Wood
- Heating Cooling Fuel:
- Oil
- Water Heater:
- Basement Desc:
- Concrete Floor, Crawl Space, Exterior Access, Unfinished
Exterior Features
- Style of Residence:
- Log
- House Color:
- Brown
- Time Share:
- No
- Resort:
- No
- Exterior Desc:
- Exterior Details:
- Deck, Porch, Porch - Covered, Porch - Screened, Window Screens
- Amenities/Services:
- Land Desc.:
- Hilly, Mountain View, River, Secluded, Stream, Timber, Water View, Wooded
- Suitable Land Usage:
- Roof Desc.:
- Shingle - Asphalt
- Driveway Desc.:
- Gravel
- Foundation Desc.:
- Concrete, Insulated Concrete Forms, Poured Concrete
- Sewer Desc.:
- Mound, Private, Pump Up, Septic Design Available
- Garage/Parking:
- Yes
- Garage Spaces:
- 1
- Road Frontage:
- 0
Other Information
- List Date:
- 2024-09-24
- Last Updated:
- 2024-10-26 13:37:13


