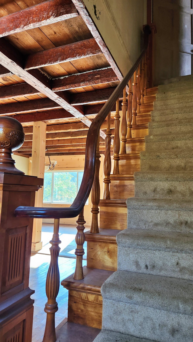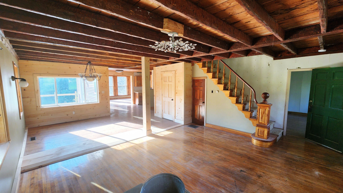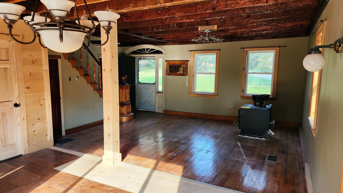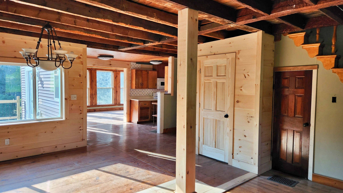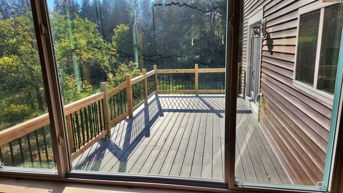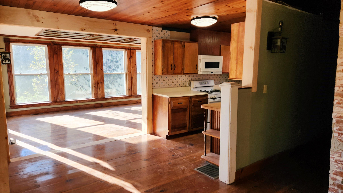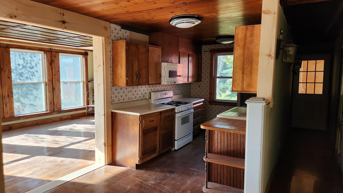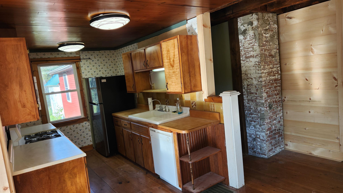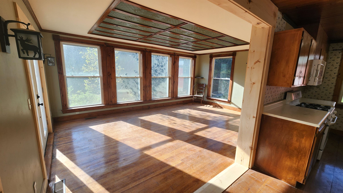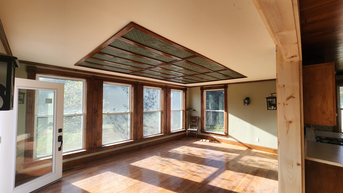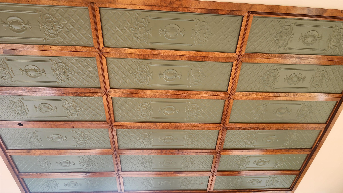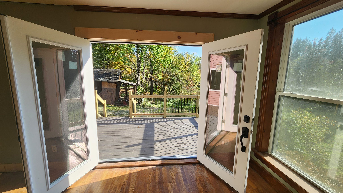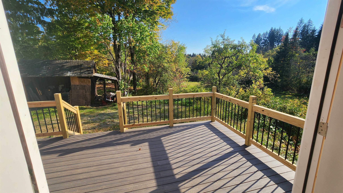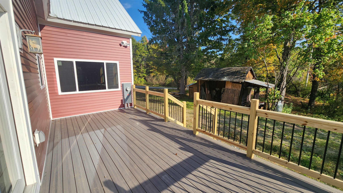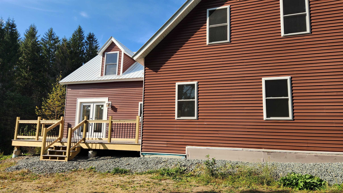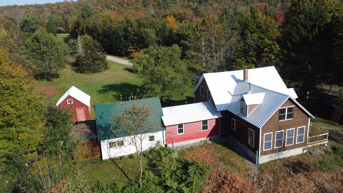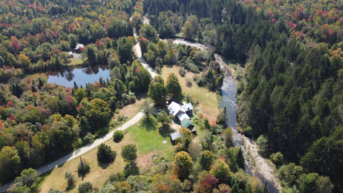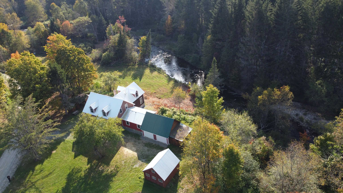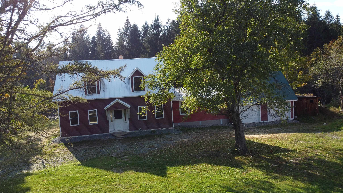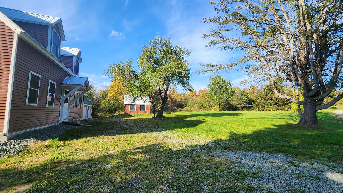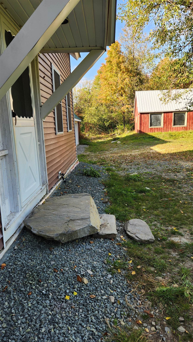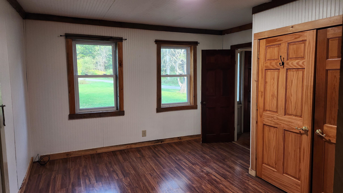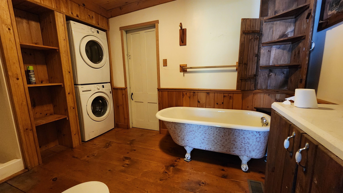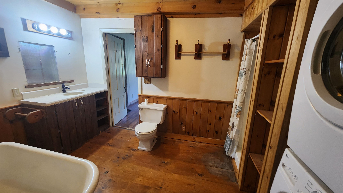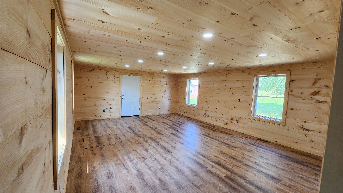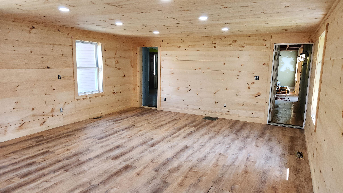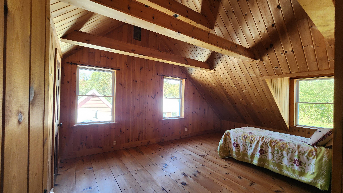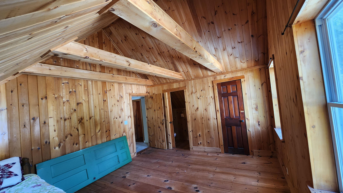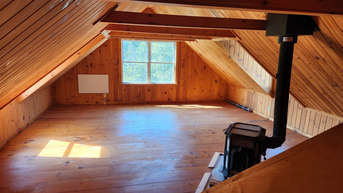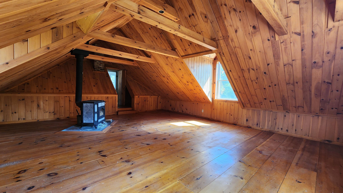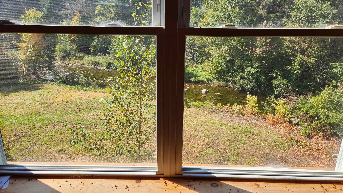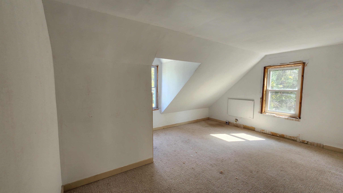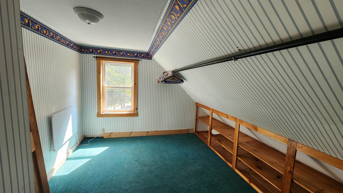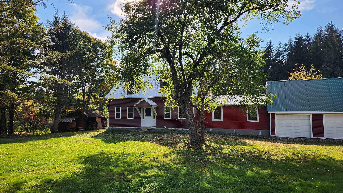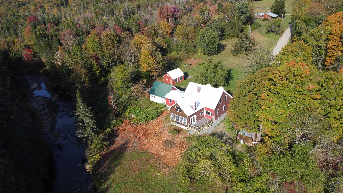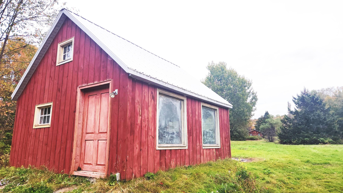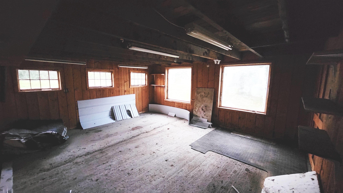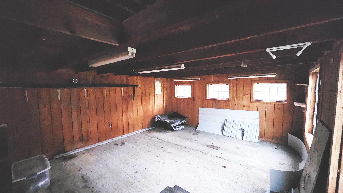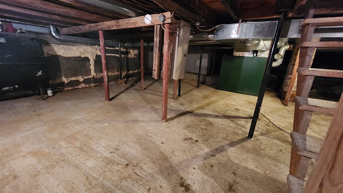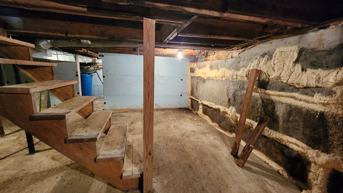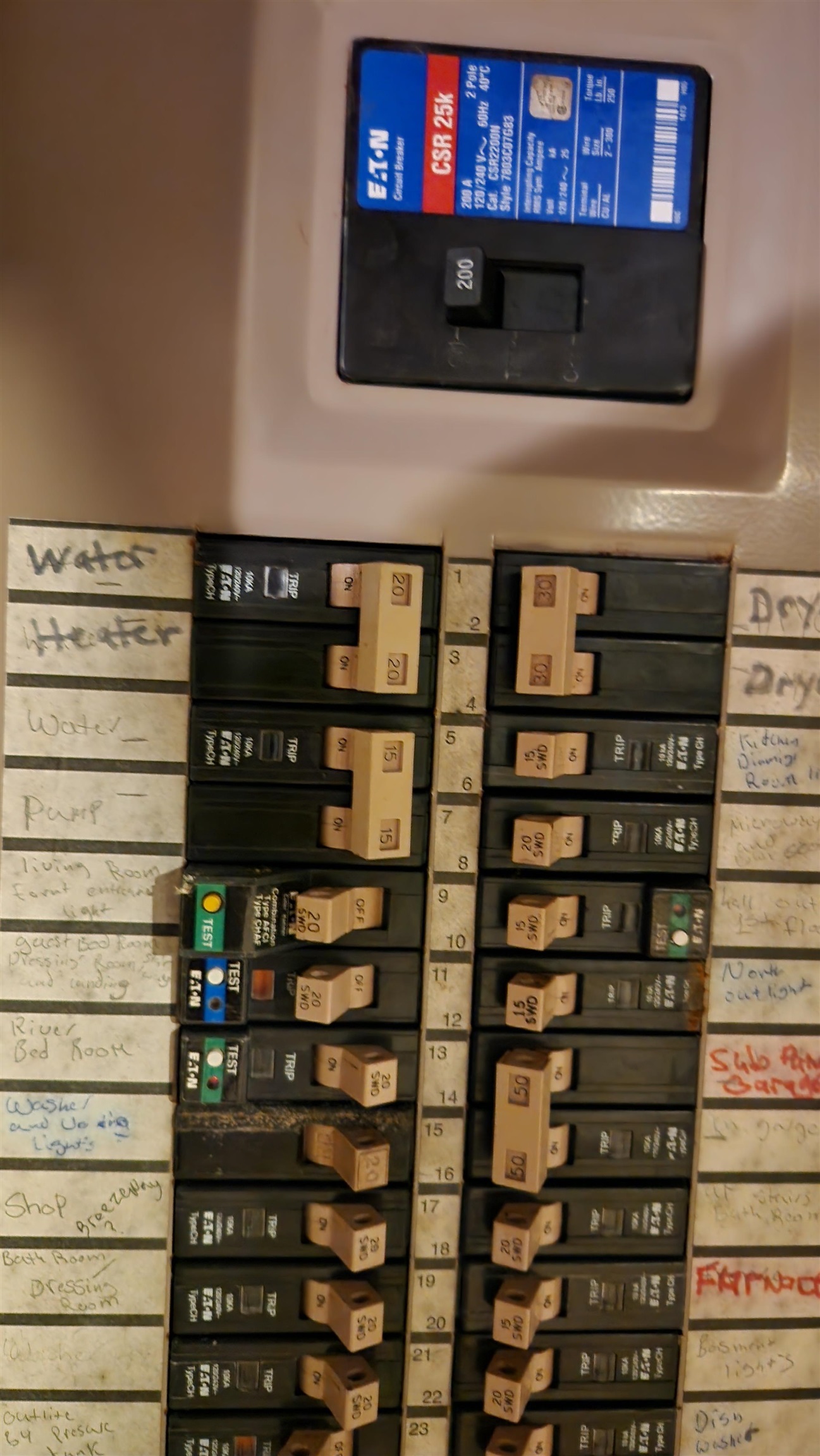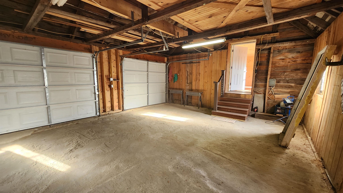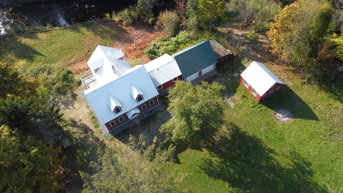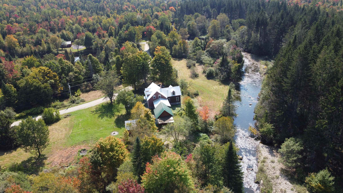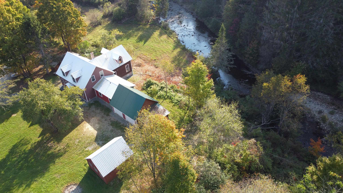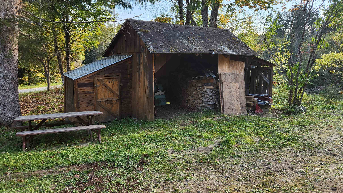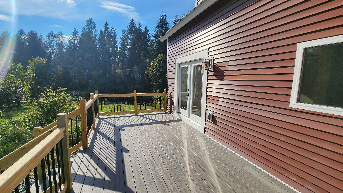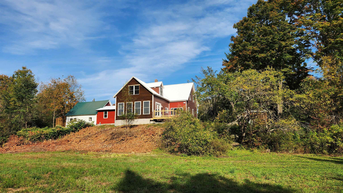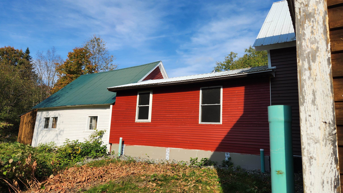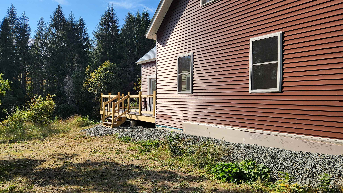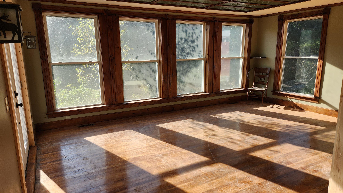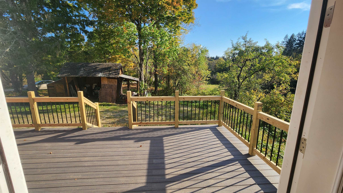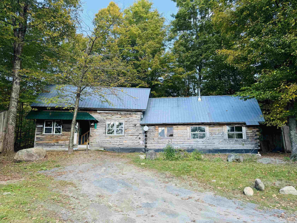1 of 58
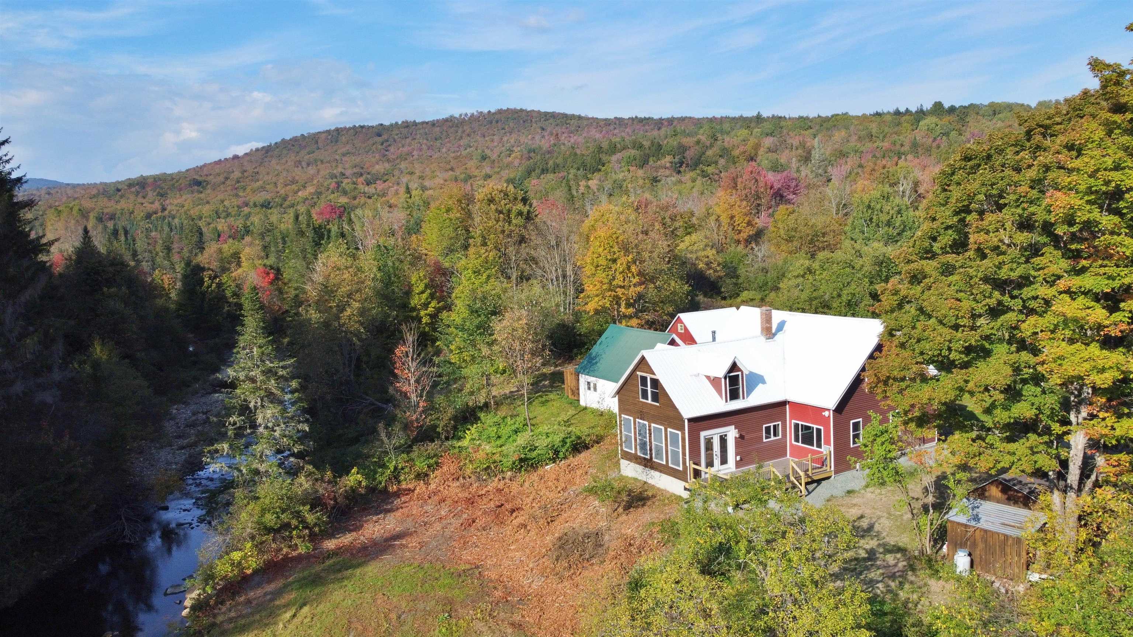
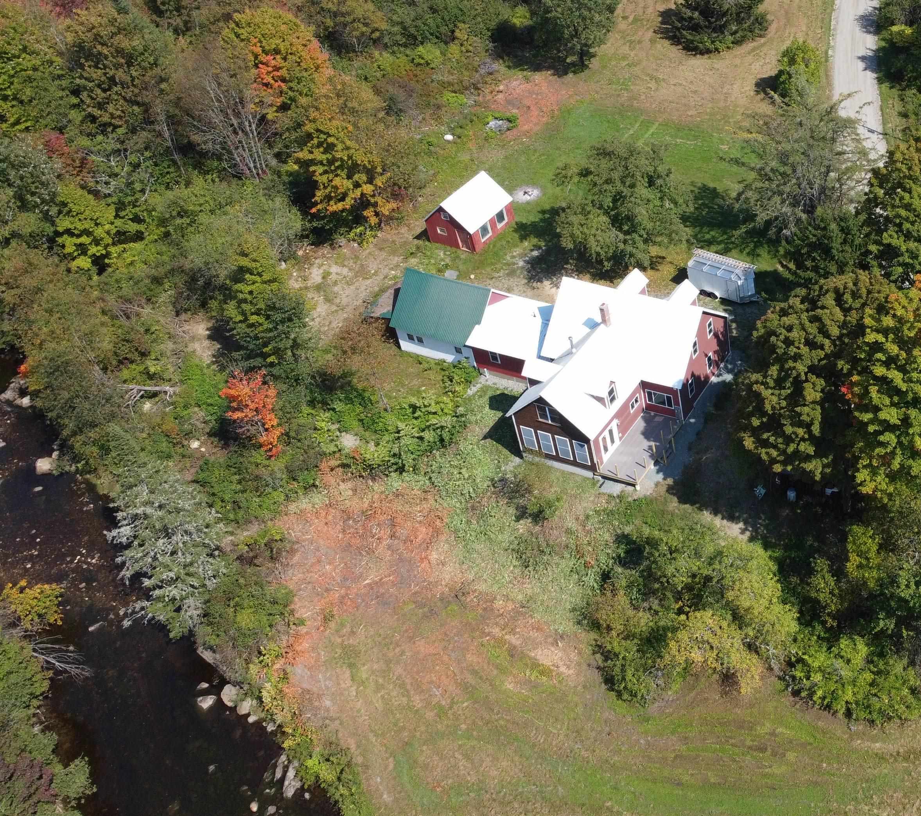

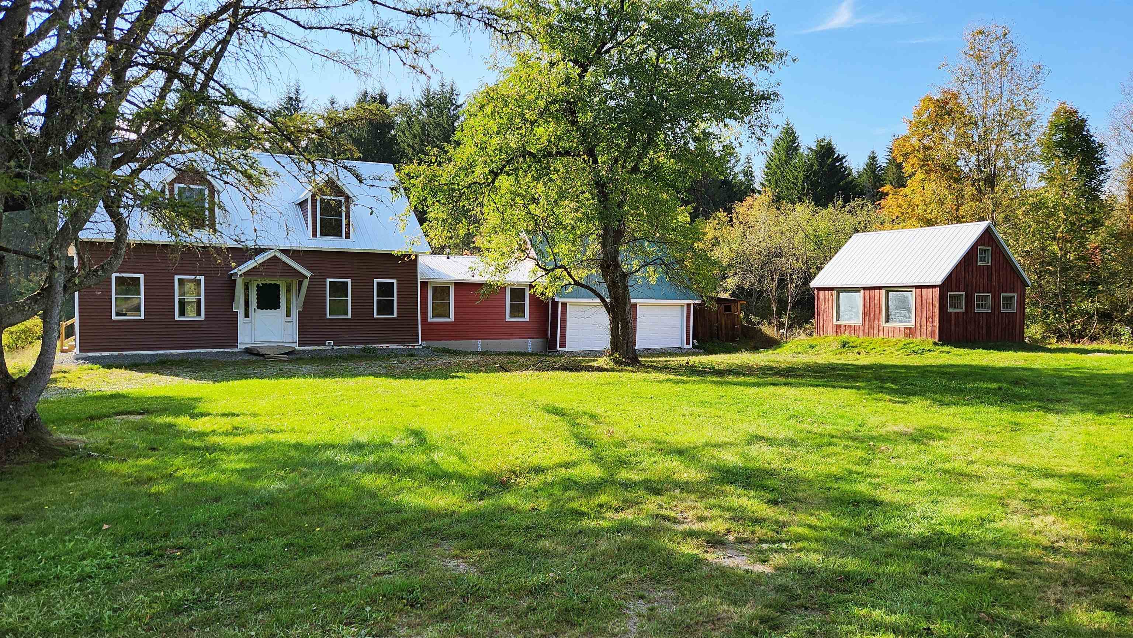
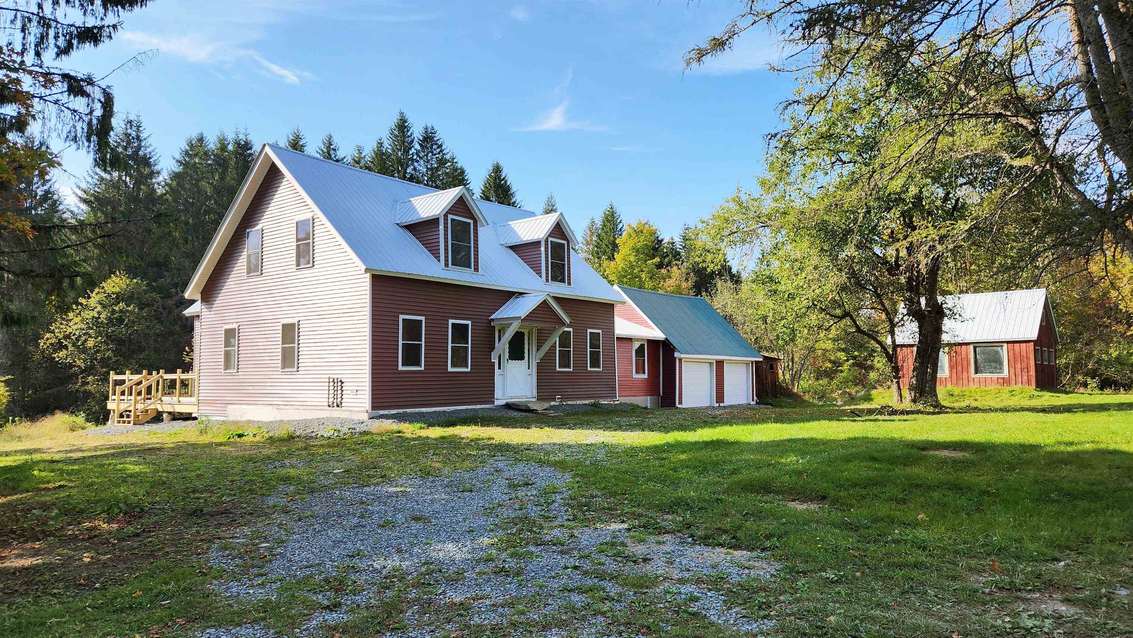
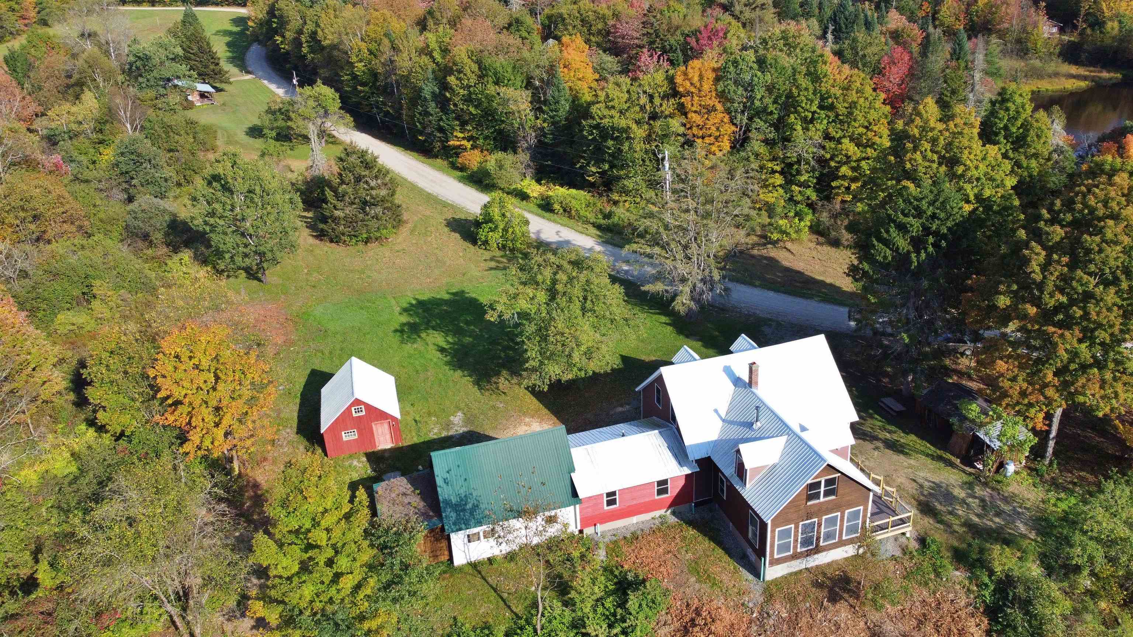
General Property Information
- Property Status:
- Active
- Price:
- $419, 000
- Assessed:
- $0
- Assessed Year:
- County:
- VT-Essex
- Acres:
- 4.00
- Property Type:
- Single Family
- Year Built:
- 1886
- Agency/Brokerage:
- Scott Palzer
Century 21 Farm & Forest - Bedrooms:
- 4
- Total Baths:
- 2
- Sq. Ft. (Total):
- 2314
- Tax Year:
- 2004
- Taxes:
- $2, 952
- Association Fees:
Perched above a gentle bend in the beautiful Moose River sits this newly remodeled 1886 farmhouse with sweeping river and small valley views. Picture yourself Fishing the Moose River, skiing Burke MT, Snowmobiling the VAST trail a ½ mile away. You could mountain bike at Kingdom Trails, walk Victory State Forest’s 16, 272 acres next door. There’s good Hunting here, or paddling in the many lakes & rivers. But, after all that, there’s always Napping on the new Trex deck with the sounds of the river. An open floor plan, 8 ft ceilings, View Windows, Bedrooms with vaulted ceilings, and a tin ceilinged sunroom bathe the interior with tons of light. (some pics may be Wide Angle, check room measurements). 1973 map says Flood zone, but local residents say No flooding in over 50 years, never even overflowed its banks in last few years. The detached workshop sits just steps away from the main house. A two car garage & large basement provide plenty of storage. Some of the trim & flooring is still being refinished. The grounds are sprinkled with apple trees and berry bushes which bring in a wide variety of wildlife. A Conservation Baseline study states that there are actually about 6.5 acres. The conservation easement for this parcel ensures that little will change in your country haven, during the coming years.
Interior Features
- # Of Stories:
- 1.5
- Sq. Ft. (Total):
- 2314
- Sq. Ft. (Above Ground):
- 2314
- Sq. Ft. (Below Ground):
- 0
- Sq. Ft. Unfinished:
- 884
- Rooms:
- 9
- Bedrooms:
- 4
- Baths:
- 2
- Interior Desc:
- Living/Dining, Natural Light, Vaulted Ceiling, Laundry - 1st Floor
- Appliances Included:
- Dishwasher - Energy Star, Microwave, Refrigerator, Stove - Gas
- Flooring:
- Hardwood, Softwood, Vinyl
- Heating Cooling Fuel:
- Electric, Oil, Wood
- Water Heater:
- Basement Desc:
- Concrete, Crawl Space, Full, Unfinished
Exterior Features
- Style of Residence:
- Cape
- House Color:
- Red
- Time Share:
- No
- Resort:
- Exterior Desc:
- Exterior Details:
- Deck, Outbuilding, Storage, Windows - Double Pane
- Amenities/Services:
- Land Desc.:
- Conserved Land, Country Setting, Open, River Frontage, Trail/Near Trail, View, Water View
- Suitable Land Usage:
- Bed and Breakfast, Field/Pasture, Recreation, Residential
- Roof Desc.:
- Metal
- Driveway Desc.:
- Dirt, Gravel
- Foundation Desc.:
- Poured Concrete
- Sewer Desc.:
- Concrete, Septic
- Garage/Parking:
- Yes
- Garage Spaces:
- 2
- Road Frontage:
- 375
Other Information
- List Date:
- 2024-09-24
- Last Updated:
- 2024-09-28 16:31:52


