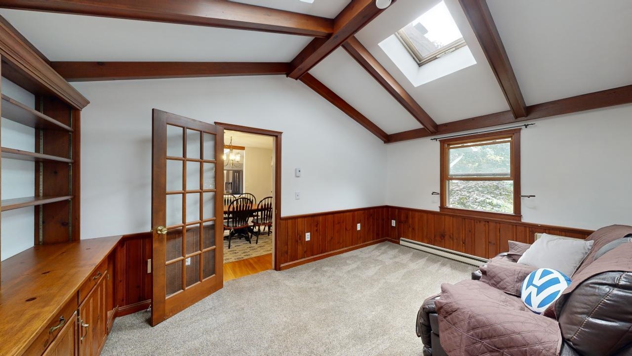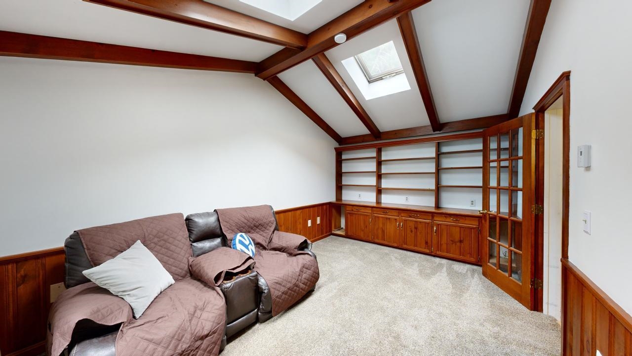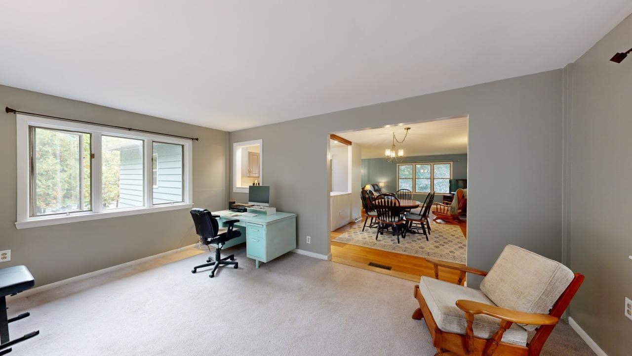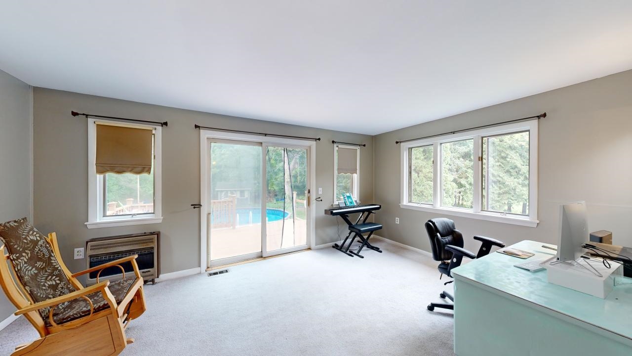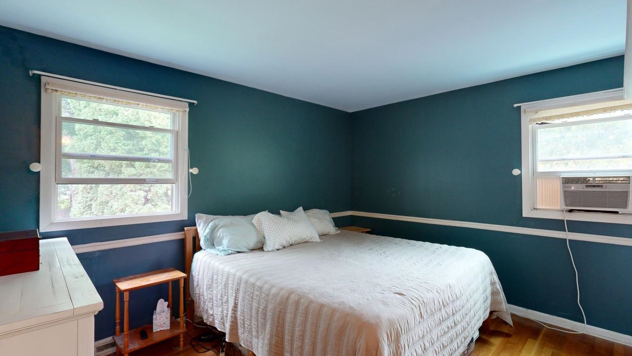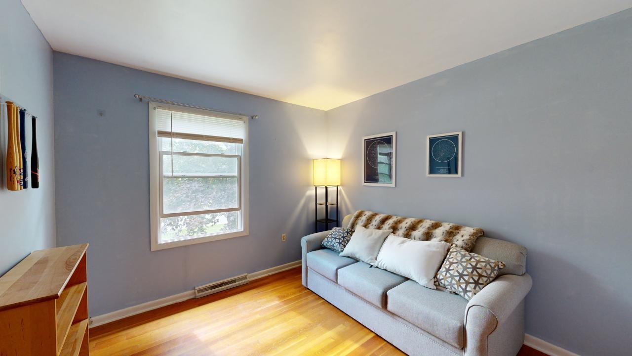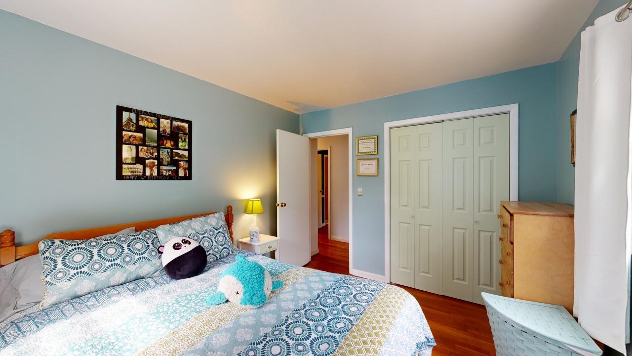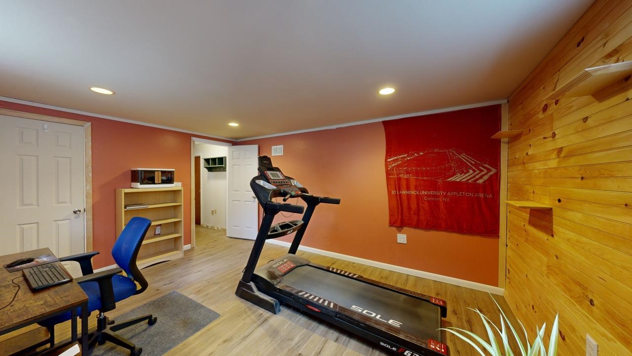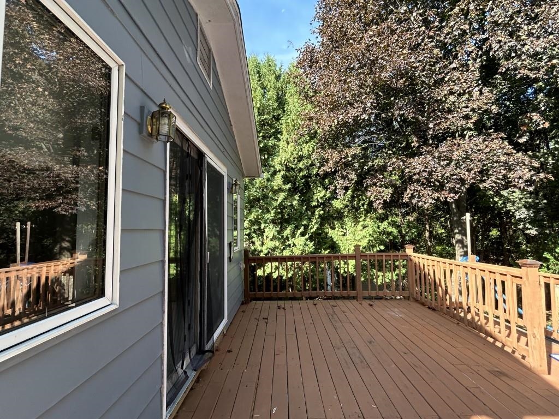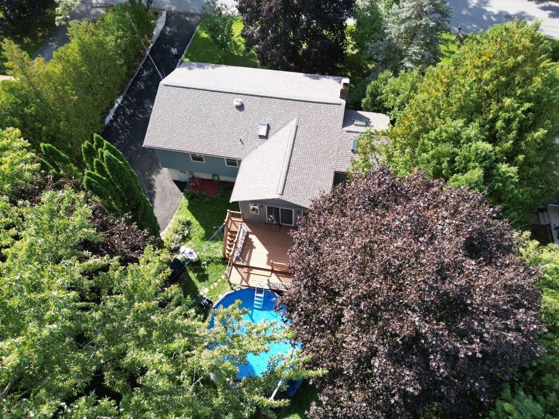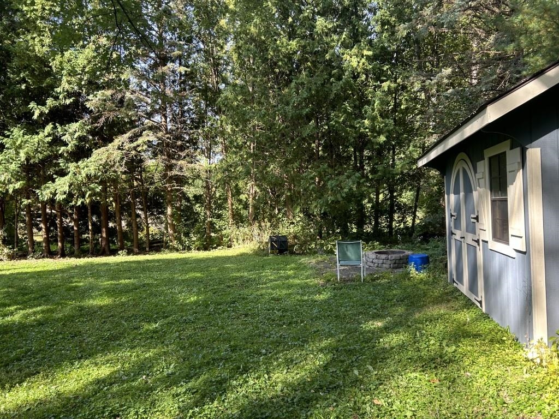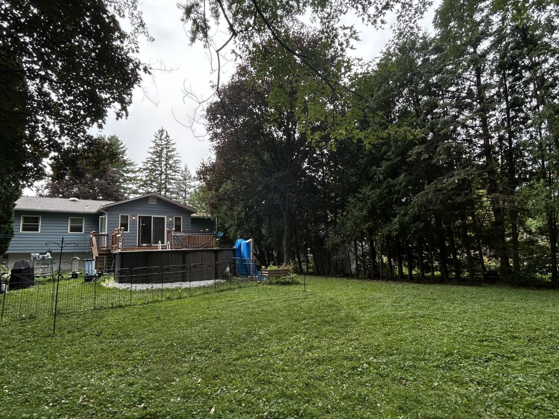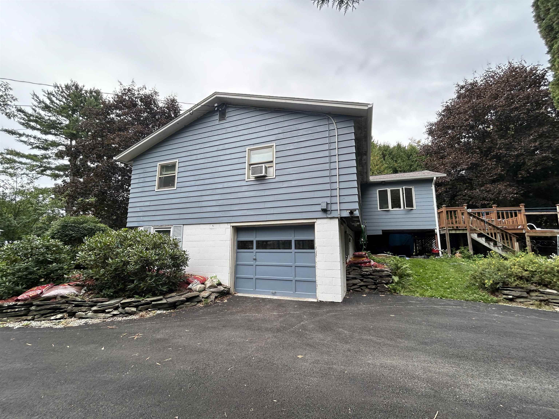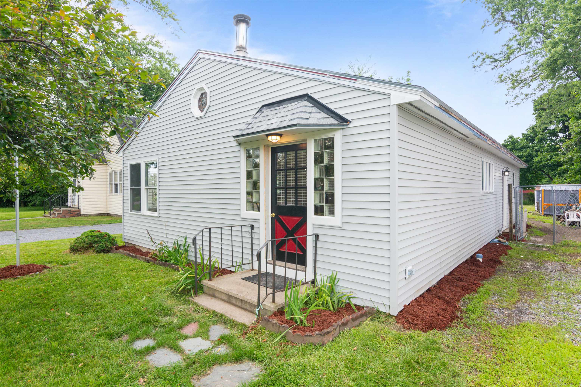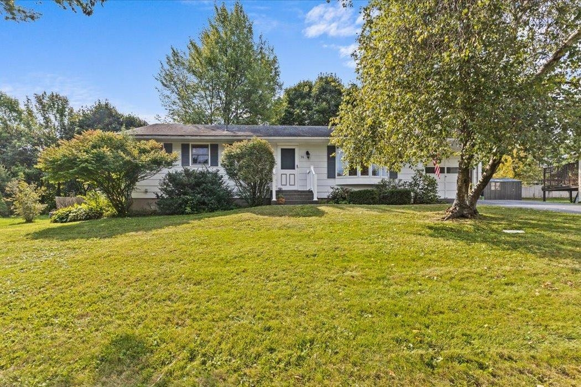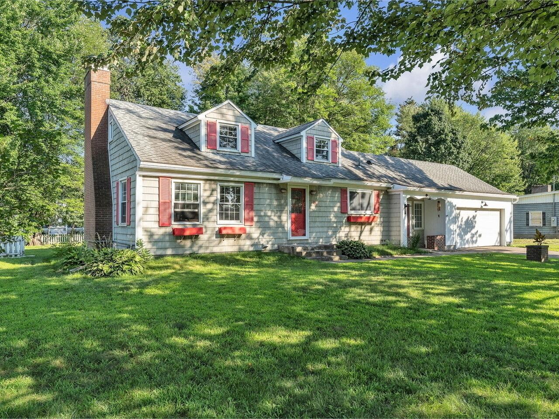1 of 20
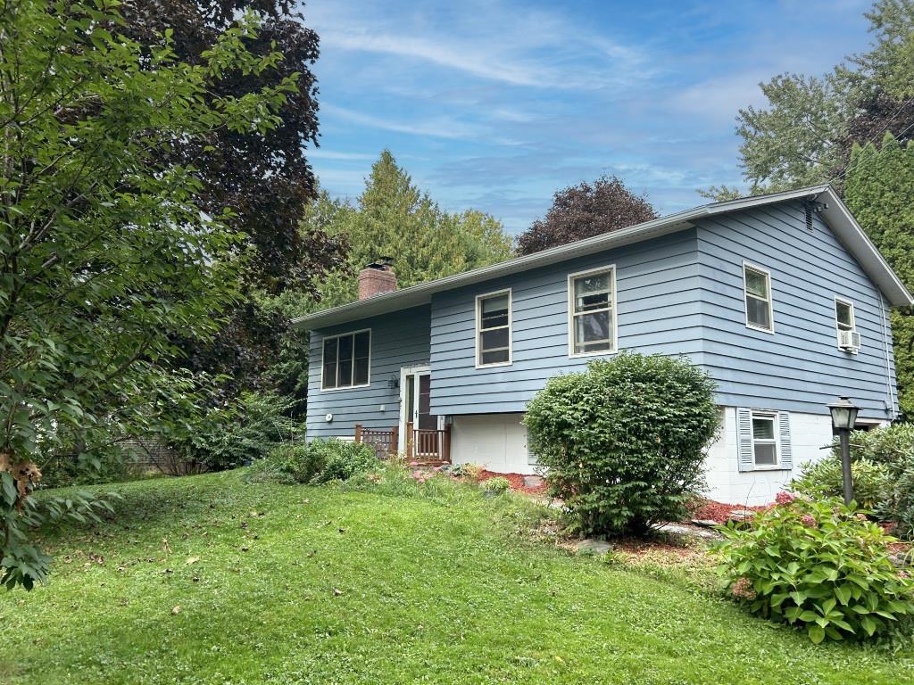
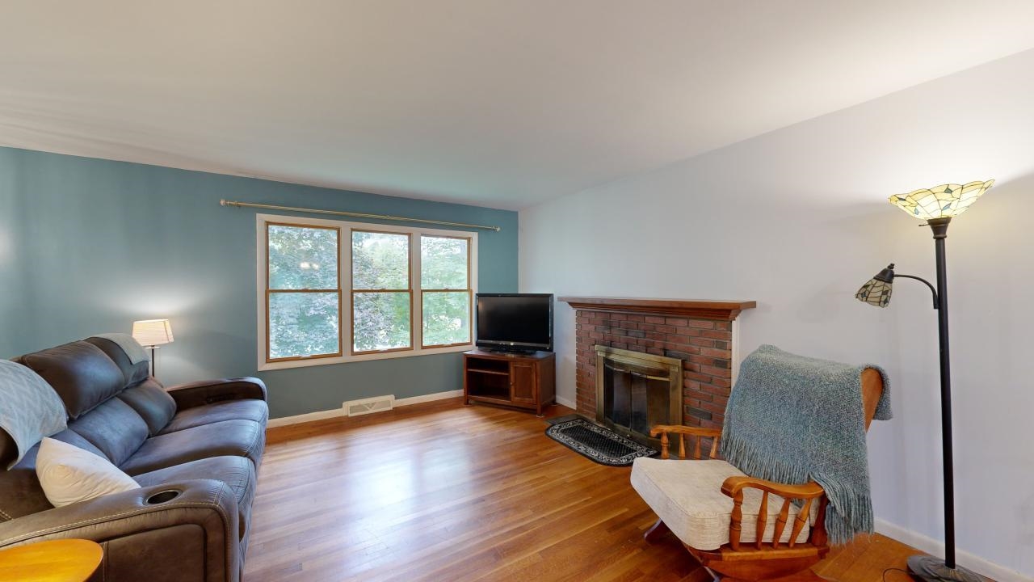
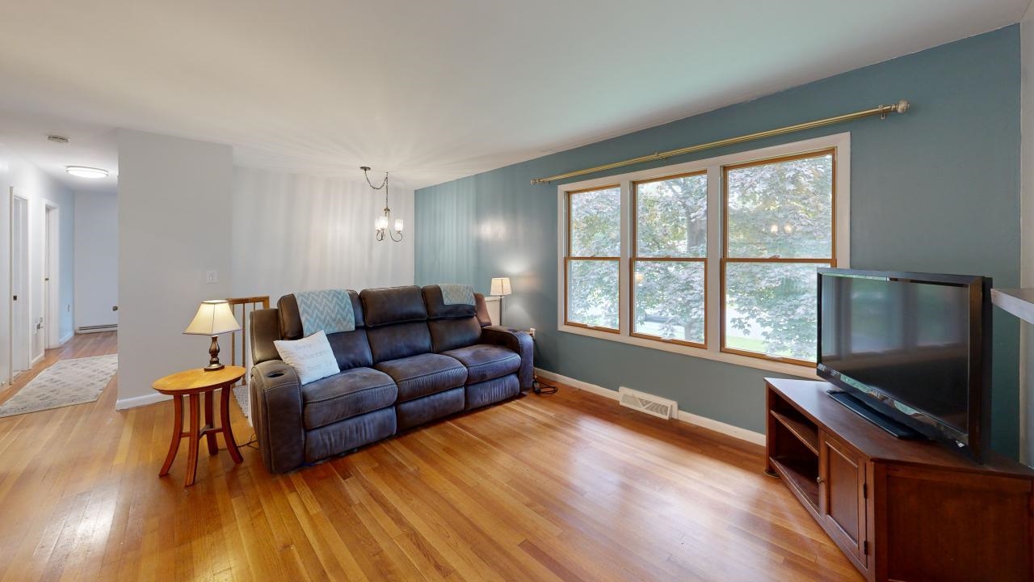
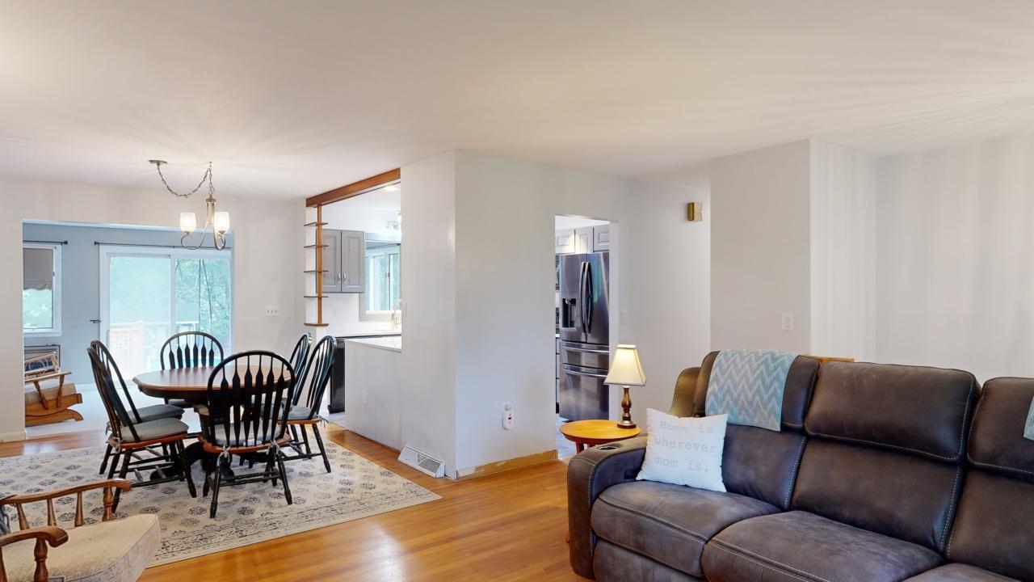
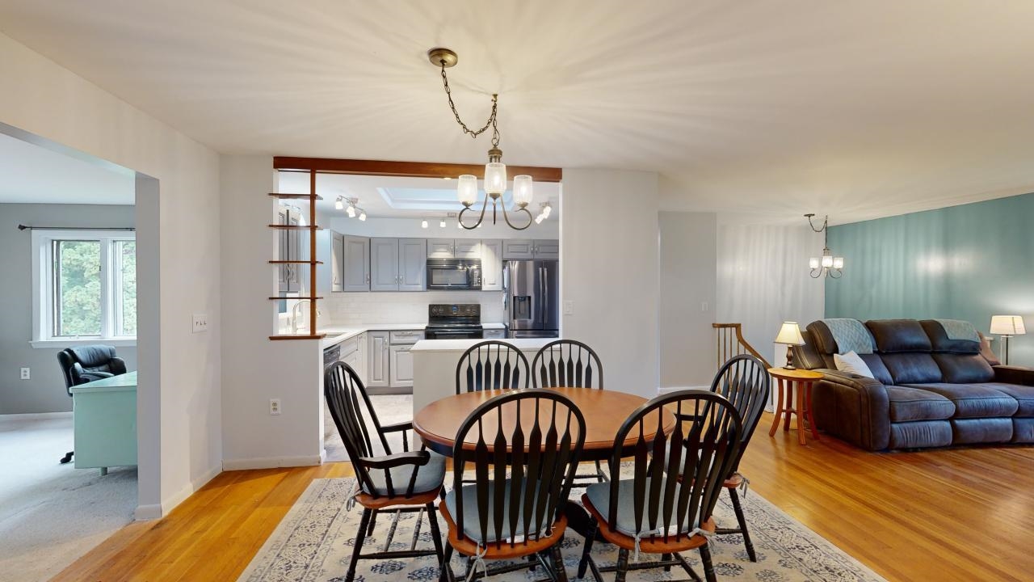
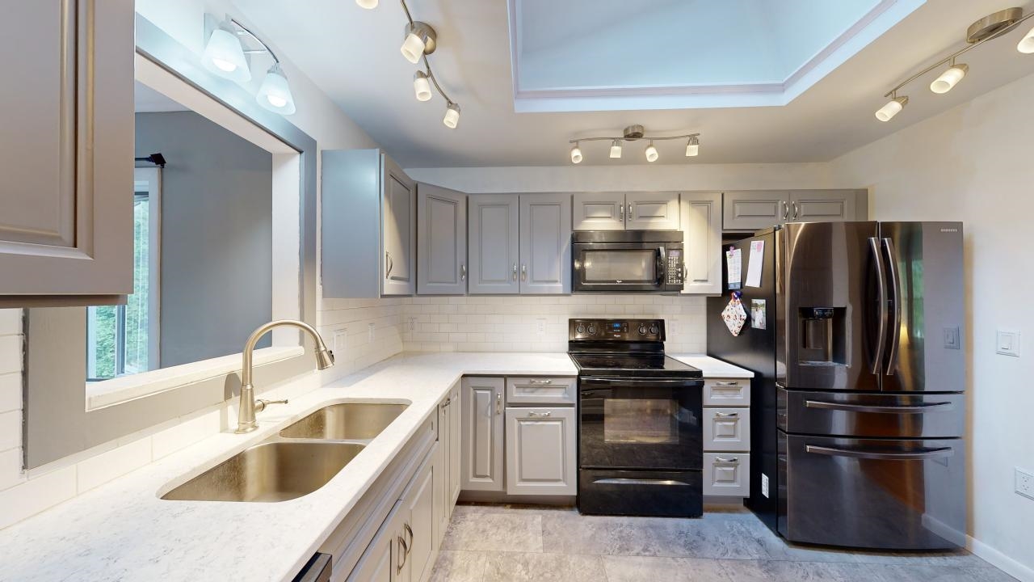
General Property Information
- Property Status:
- Active Under Contract
- Price:
- $479, 000
- Assessed:
- $0
- Assessed Year:
- County:
- VT-Chittenden
- Acres:
- 0.44
- Property Type:
- Single Family
- Year Built:
- 1964
- Agency/Brokerage:
- The Nancy Jenkins Team
Nancy Jenkins Real Estate - Bedrooms:
- 3
- Total Baths:
- 2
- Sq. Ft. (Total):
- 1476
- Tax Year:
- 2024
- Taxes:
- $6, 407
- Association Fees:
Welcome to 111 Hullcrest Road, Shelburne! Nestled in a well-established neighborhood, this charming 3-bedroom, 2-bathroom home offers the perfect blend of comfort and convenience. Step inside to discover an open kitchen and living room layout, highlighted by a lovely sunroom and a dedicated office space off the main dining area. The updated kitchen features granite countertops and a breakfast bar, creating an ideal space for cooking and entertaining while keeping everyone connected. Enjoy the warmth of hardwood flooring and a cozy fireplace in the living area. The primary suite includes an ensuite bath, with two additional bedrooms conveniently located on the main floor. Downstairs, you'll find a beautifully finished den or home office—perfect for remote work or relaxation. Additional highlights include an attached garage and newer roof, gutters, and driveway. Step outside to your private backyard oasis, where you can unwind on the back deck, take a dip in the pool, or grill out with friends and family. Situated just behind Shelburne Taphouse and the new Shelburne Meat and Seafood Market, this home offers easy access to downtown Burlington and all the village has to offer. Enjoy local treats at the Country Store, explore hiking or cross-country trails, or visit the stunning Shelburne Farms.
Interior Features
- # Of Stories:
- 2
- Sq. Ft. (Total):
- 1476
- Sq. Ft. (Above Ground):
- 1270
- Sq. Ft. (Below Ground):
- 206
- Sq. Ft. Unfinished:
- 886
- Rooms:
- 7
- Bedrooms:
- 3
- Baths:
- 2
- Interior Desc:
- Kitchen/Dining, Kitchen/Living, Living/Dining
- Appliances Included:
- Dishwasher, Refrigerator, Stove - Electric
- Flooring:
- Hardwood
- Heating Cooling Fuel:
- Gas - Natural
- Water Heater:
- Basement Desc:
- Full
Exterior Features
- Style of Residence:
- Split Level
- House Color:
- Time Share:
- No
- Resort:
- Exterior Desc:
- Exterior Details:
- Deck, Pool - Above Ground
- Amenities/Services:
- Land Desc.:
- Interior Lot, Trail/Near Trail
- Suitable Land Usage:
- Roof Desc.:
- Shingle - Asphalt
- Driveway Desc.:
- Paved
- Foundation Desc.:
- Concrete
- Sewer Desc.:
- Public
- Garage/Parking:
- Yes
- Garage Spaces:
- 1
- Road Frontage:
- 0
Other Information
- List Date:
- 2024-09-24
- Last Updated:
- 2024-09-27 22:53:43



