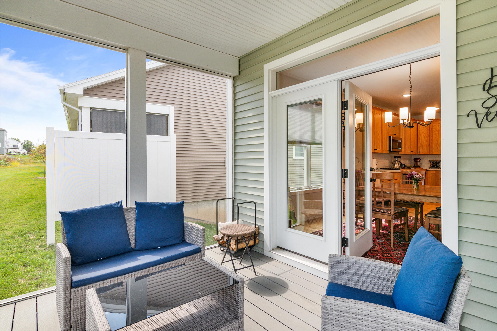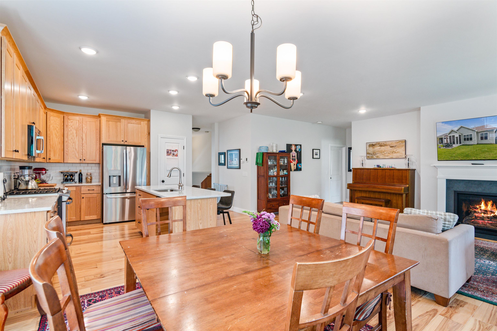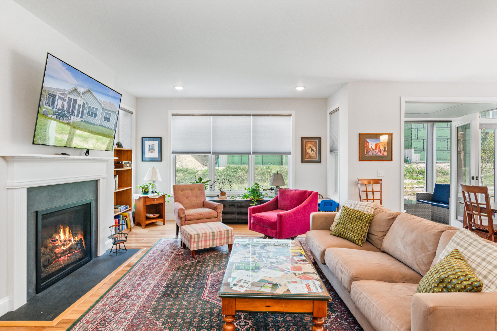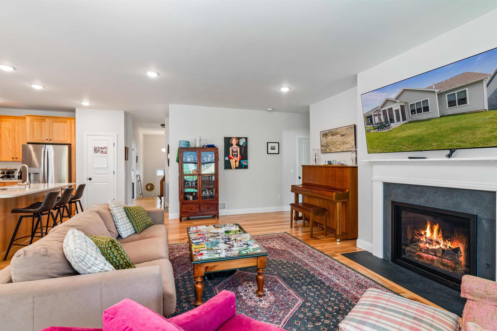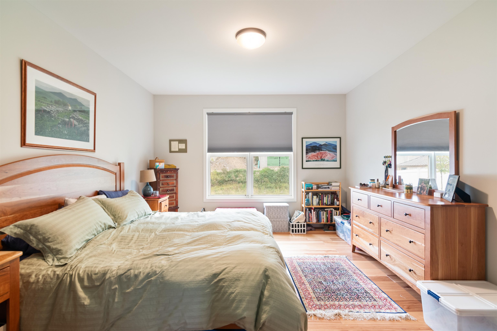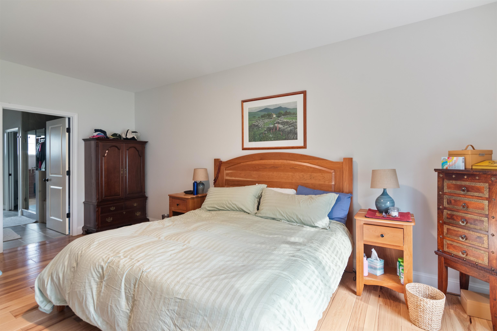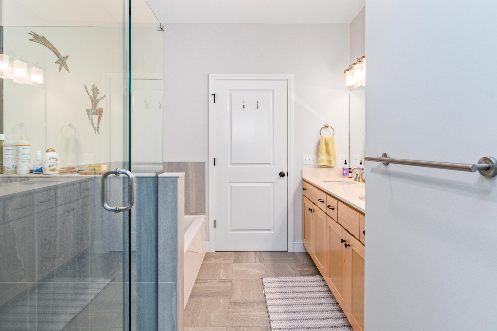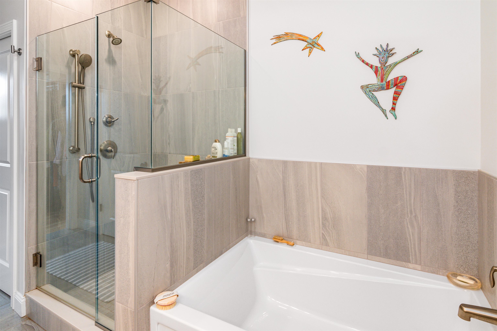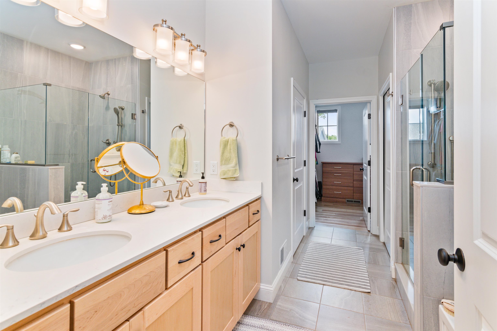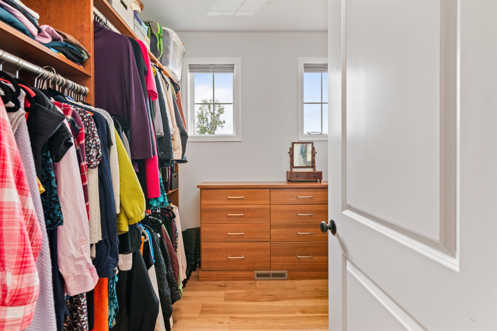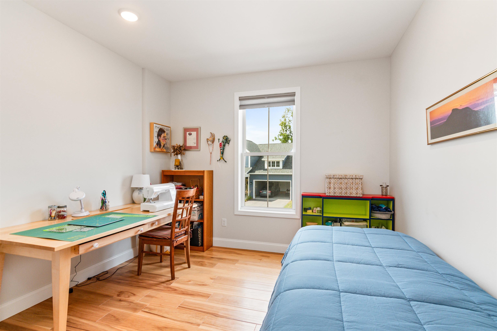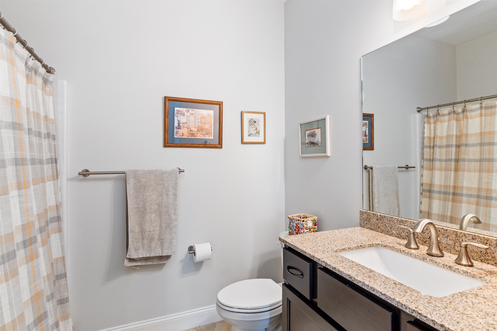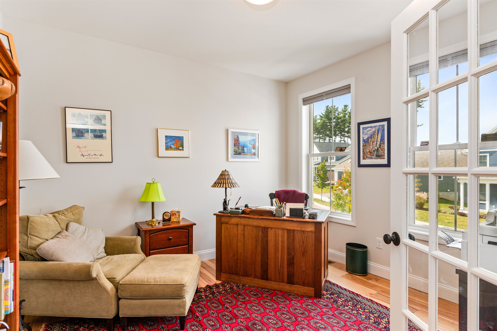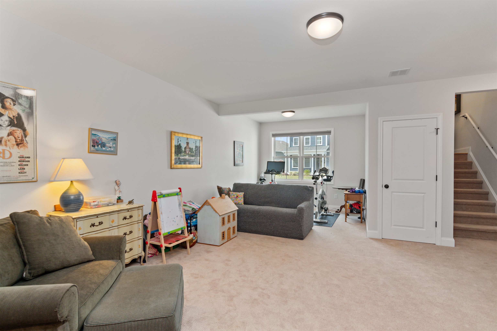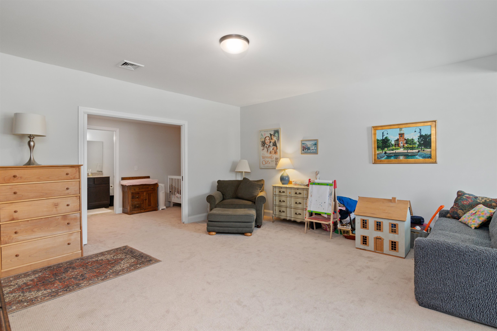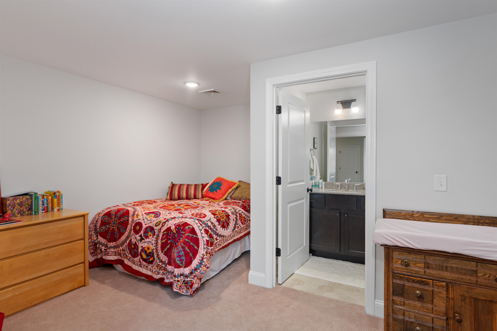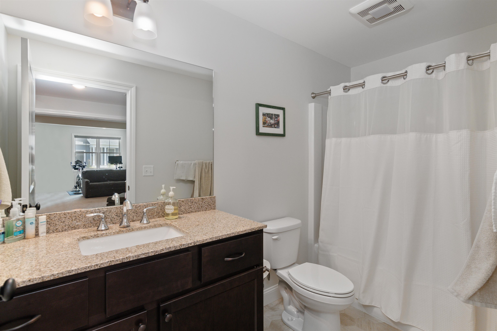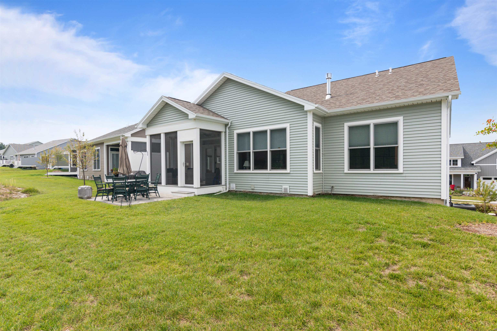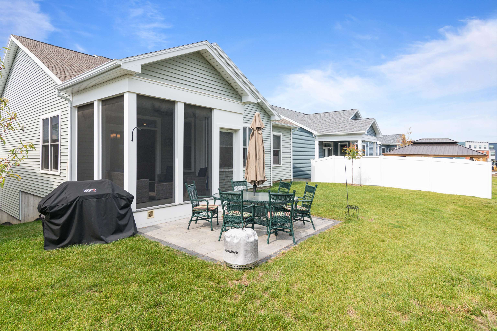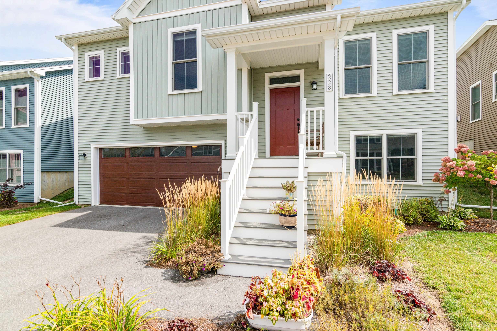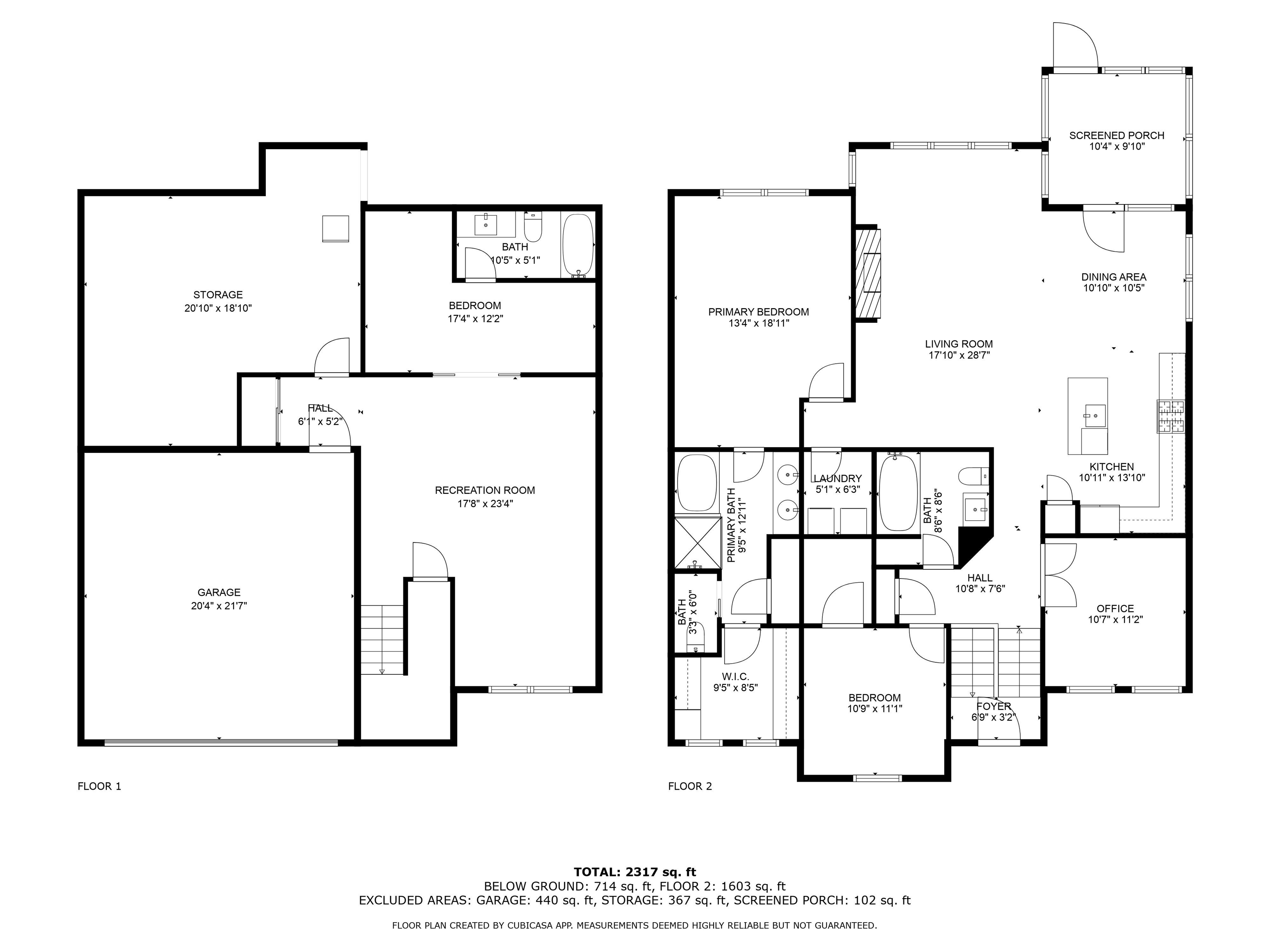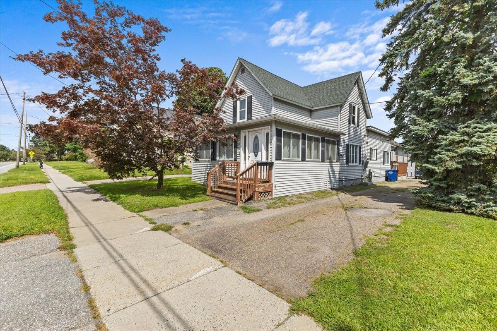1 of 27

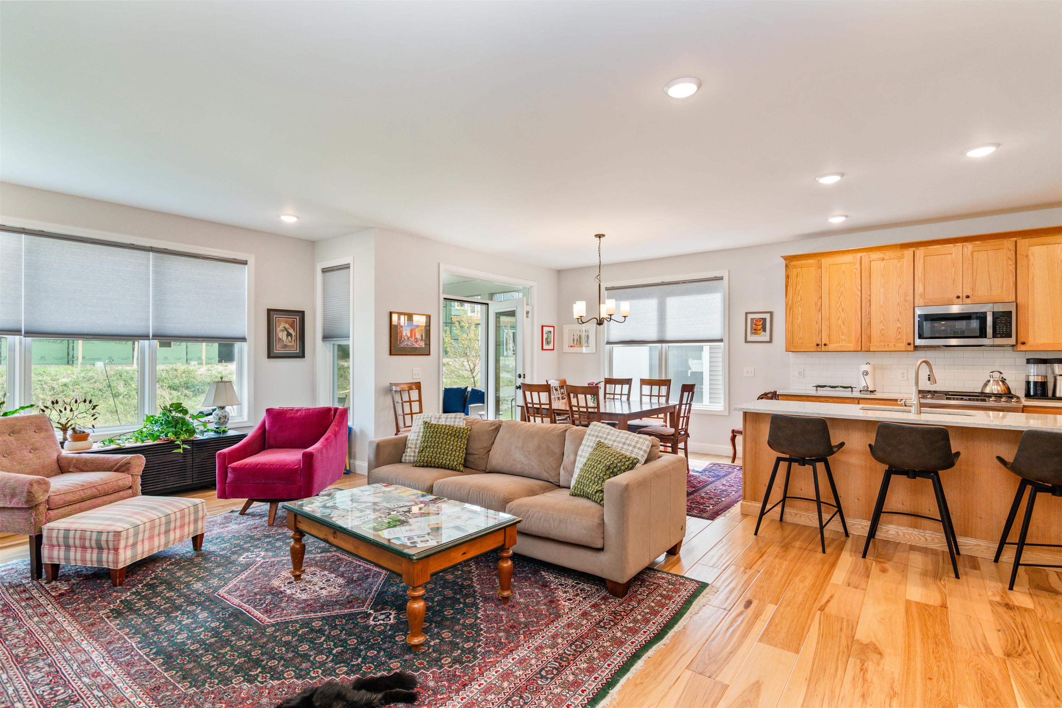
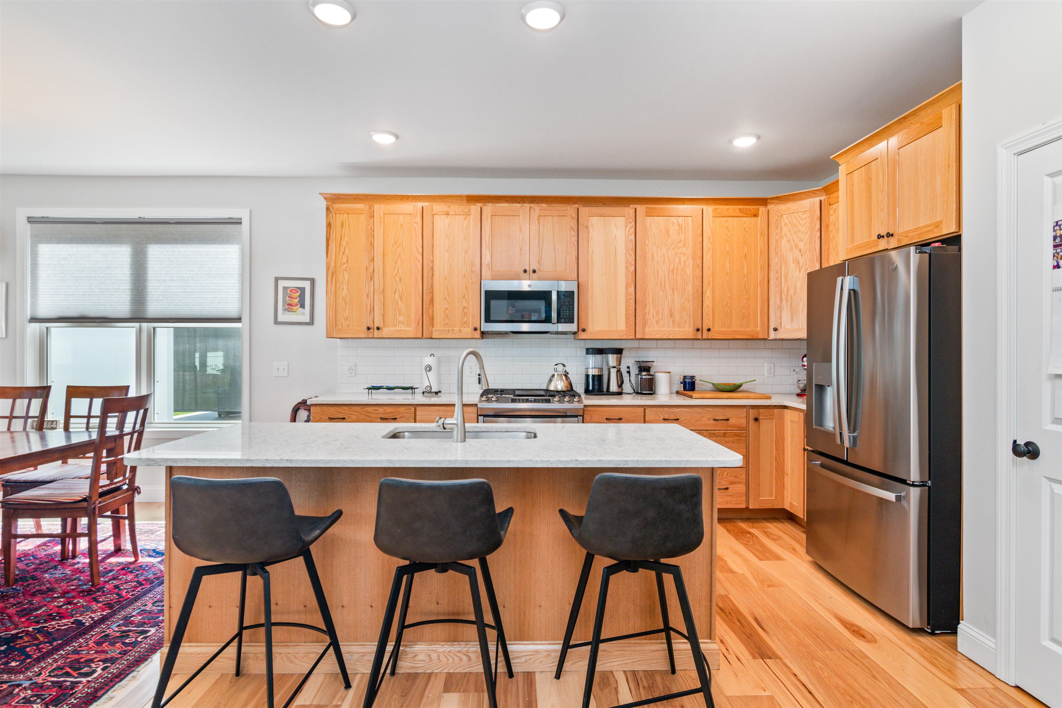
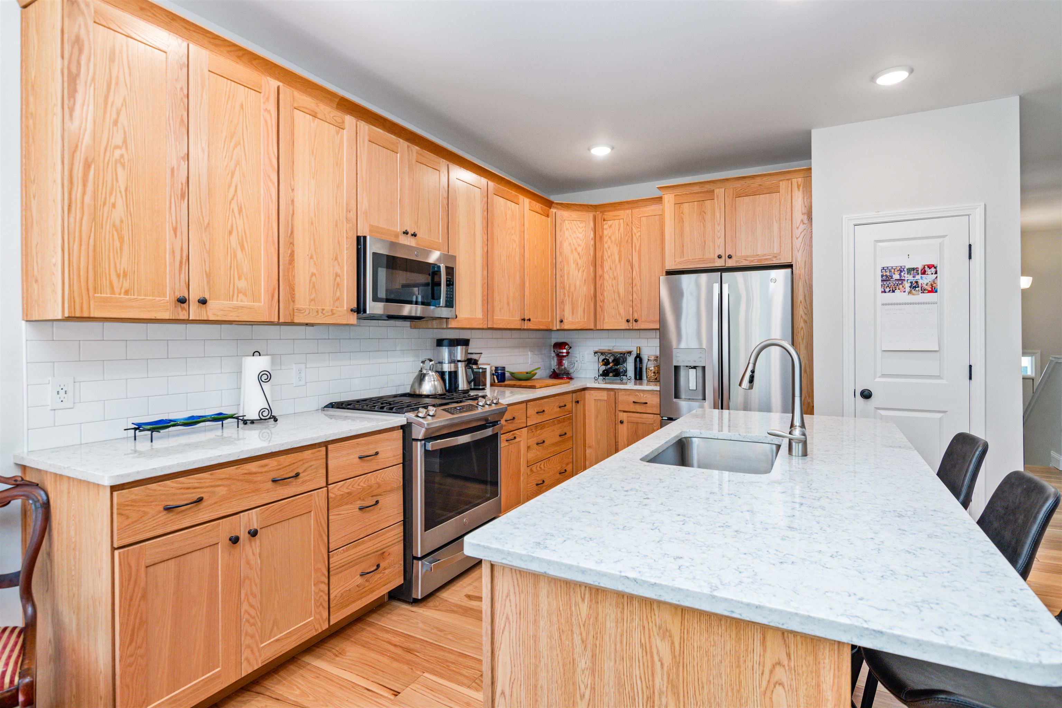
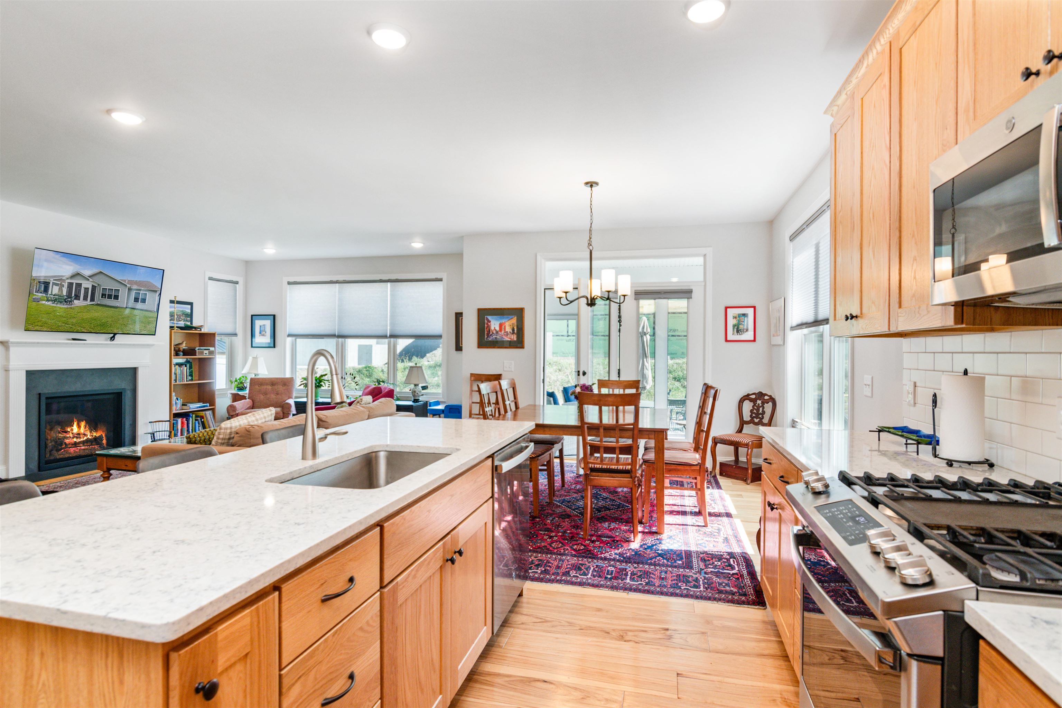
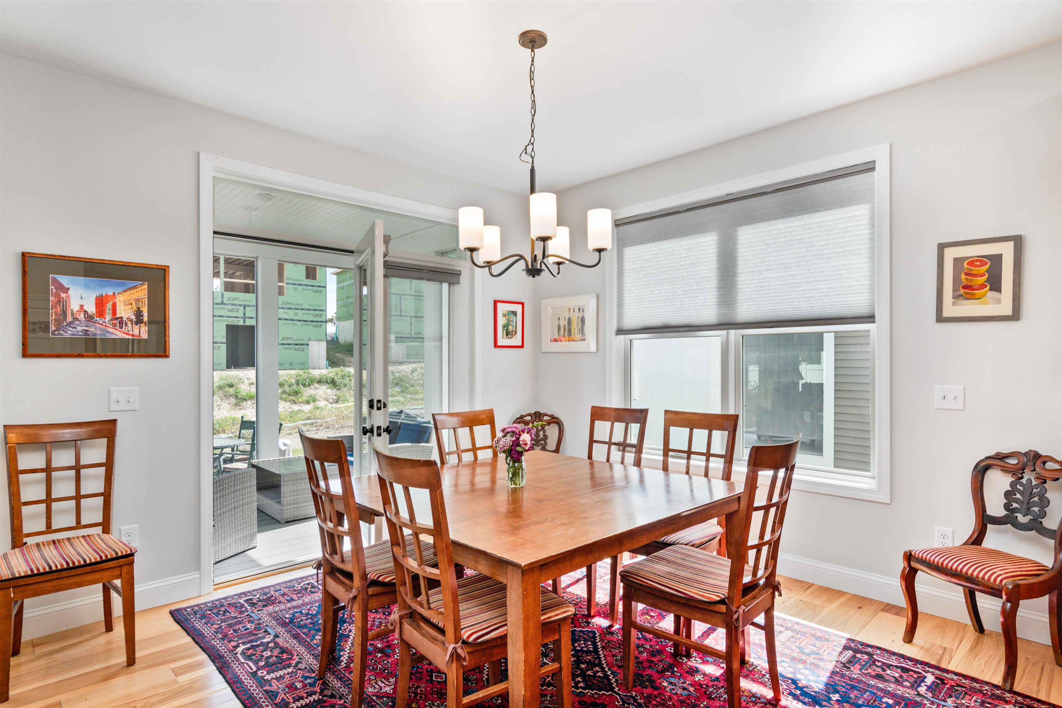
General Property Information
- Property Status:
- Active
- Price:
- $700, 000
- Assessed:
- $0
- Assessed Year:
- County:
- VT-Chittenden
- Acres:
- 0.05
- Property Type:
- Single Family
- Year Built:
- 2022
- Agency/Brokerage:
- Carolyn Weaver
KW Vermont - Bedrooms:
- 3
- Total Baths:
- 3
- Sq. Ft. (Total):
- 2211
- Tax Year:
- 2024
- Taxes:
- $11, 701
- Association Fees:
Located in the popular Hillside at O'Brien Farm neighborhood, this like new home offers modern amenities and energy efficient features for comfortable, green living. The open floor plan seamlessly blends style and functionality with plenty of flexible space designed to accommodate your lifestyle. Beautiful hardwood floors, 9' ceilings, neutral paint, and large windows set the scene for the open living space, anchored by a cozy gas fireplace. Prepare meals while entertaining guests in the chic kitchen with stainless appliances, a center island with sink and seating, tile backsplash, and plenty of cabinets for storage. An atrium door opens to the screened porch where you can enjoy your morning coffee, or step out onto the stone patio to dine al fresco. The spacious primary suite includes a luxurious private bath with dual vanity, soaking tub, glass shower, and opens to the large walk-in closet. The guest bedroom is conveniently located across the hall from the full guest bath. French doors open to the sunny front room that could be used as a home office, den, playroom - whatever best suits your needs. Downstairs you will find the ultimate flex space where you can carve out areas for a rec room, craft space, home gym, or even guest space complete with a full bathroom. Keep your vehicles safe from the winter elements in the 2-car garage with EV charging and direct entry. Just minutes to shopping, restaurants, schools, parks, and the airport.
Interior Features
- # Of Stories:
- 2
- Sq. Ft. (Total):
- 2211
- Sq. Ft. (Above Ground):
- 1712
- Sq. Ft. (Below Ground):
- 499
- Sq. Ft. Unfinished:
- 612
- Rooms:
- 8
- Bedrooms:
- 3
- Baths:
- 3
- Interior Desc:
- Blinds, Dining Area, Fireplace - Gas, Kitchen Island, Kitchen/Dining, Kitchen/Living, Primary BR w/ BA, Natural Light, Soaking Tub, Walk-in Closet, Laundry - 1st Floor
- Appliances Included:
- Dishwasher - Energy Star, Disposal, Dryer, Microwave, Range - Gas, Refrigerator-Energy Star, Washer, Water Heater - Gas, Water Heater - On Demand, Water Heater - Owned
- Flooring:
- Carpet, Ceramic Tile, Hardwood, Vinyl
- Heating Cooling Fuel:
- Gas - Natural
- Water Heater:
- Basement Desc:
- Climate Controlled, Daylight, Finished, Full, Stairs - Interior, Storage Space
Exterior Features
- Style of Residence:
- Farmhouse, Multi-Level
- House Color:
- sage green
- Time Share:
- No
- Resort:
- Exterior Desc:
- Exterior Details:
- Patio, Porch - Covered, Porch - Screened
- Amenities/Services:
- Land Desc.:
- Landscaped, PRD/PUD, Sidewalks, Street Lights, Subdivision, Trail/Near Trail, Walking Trails
- Suitable Land Usage:
- Roof Desc.:
- Shingle - Architectural
- Driveway Desc.:
- Paved
- Foundation Desc.:
- Concrete
- Sewer Desc.:
- Public
- Garage/Parking:
- Yes
- Garage Spaces:
- 2
- Road Frontage:
- 40
Other Information
- List Date:
- 2024-09-24
- Last Updated:
- 2024-11-14 19:56:28


