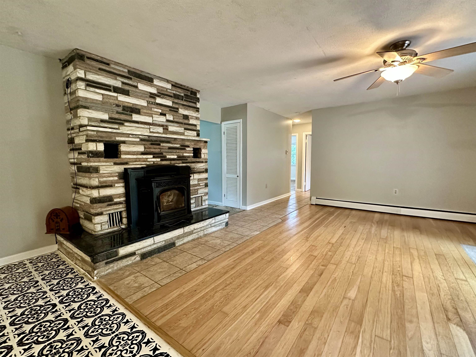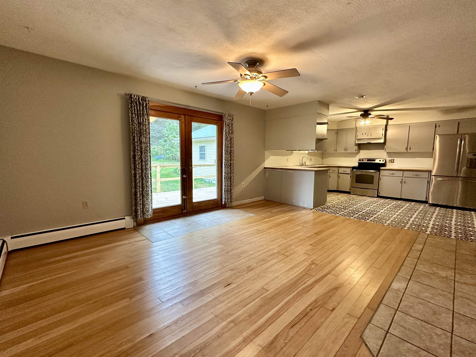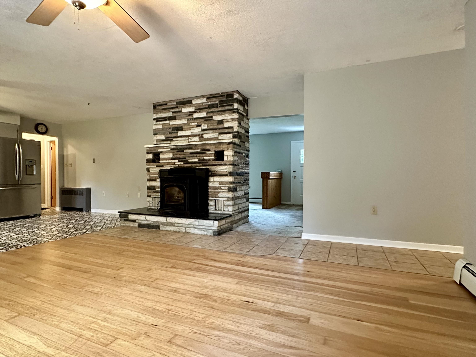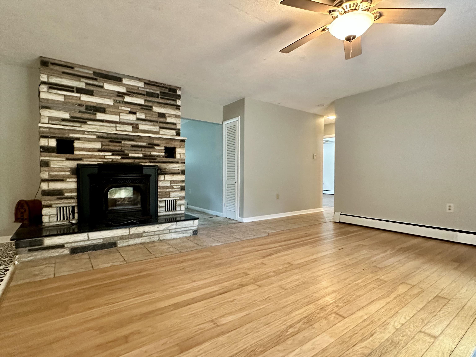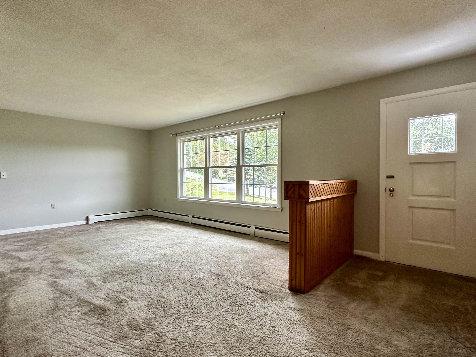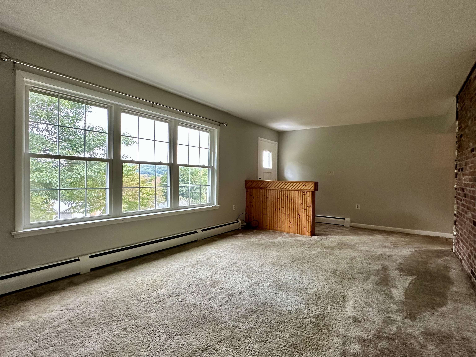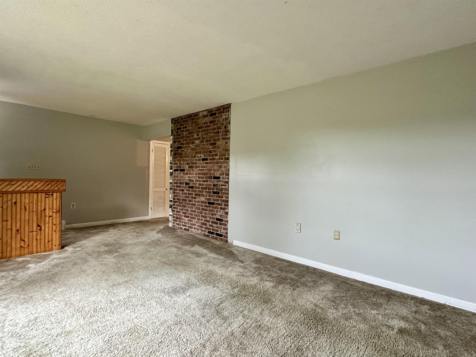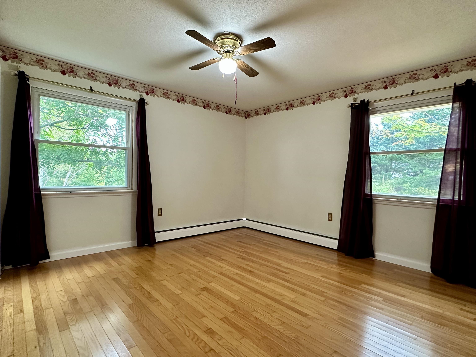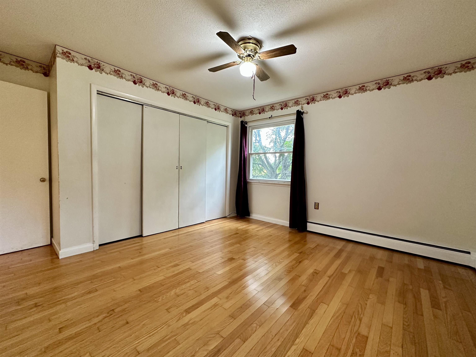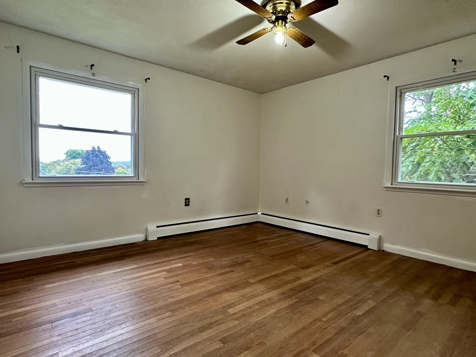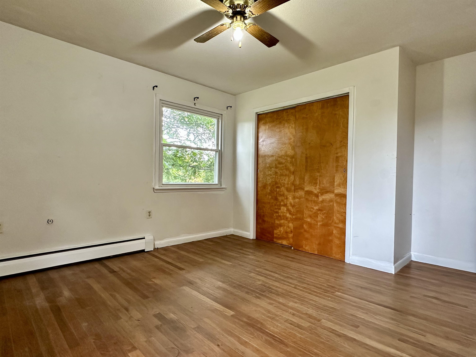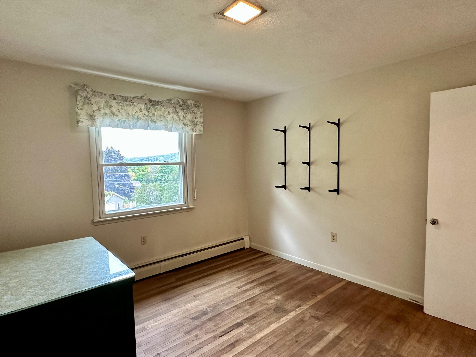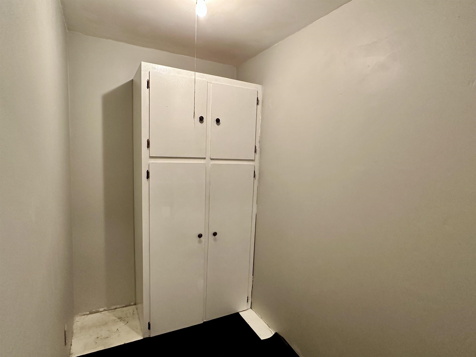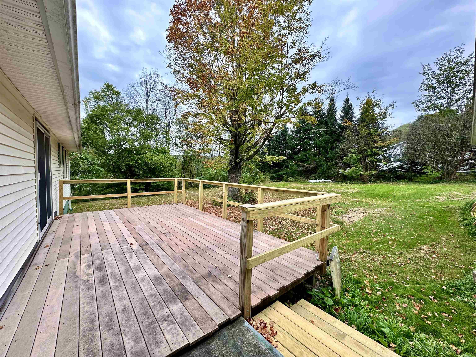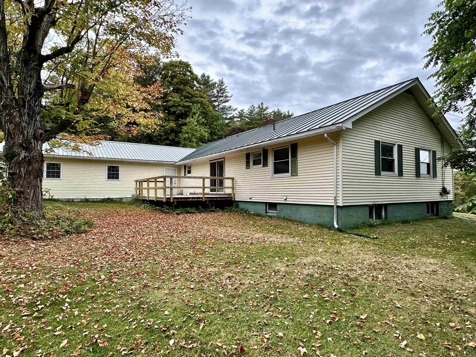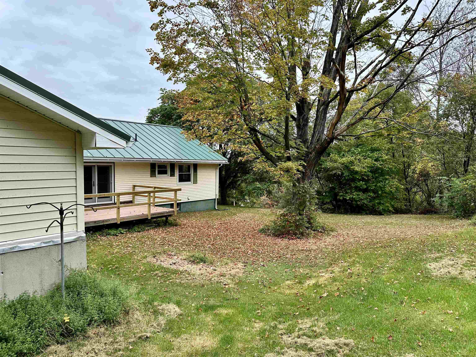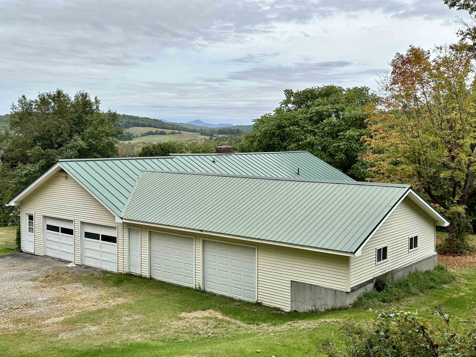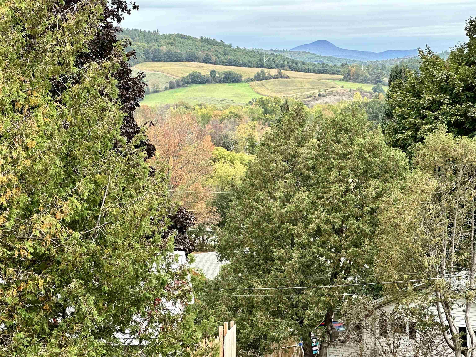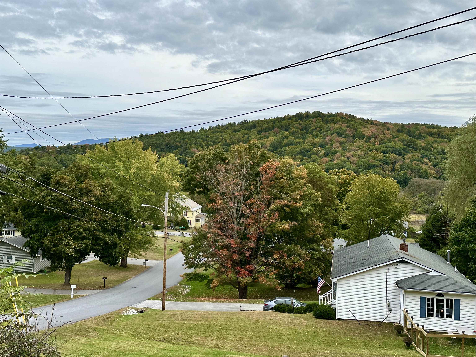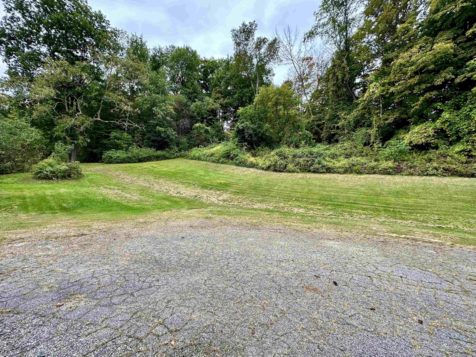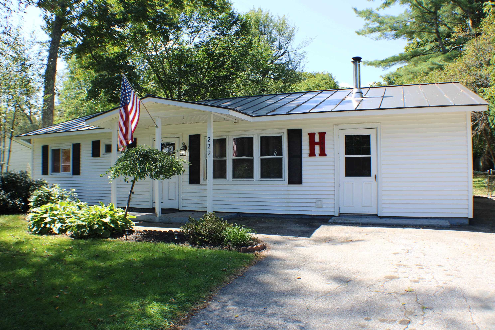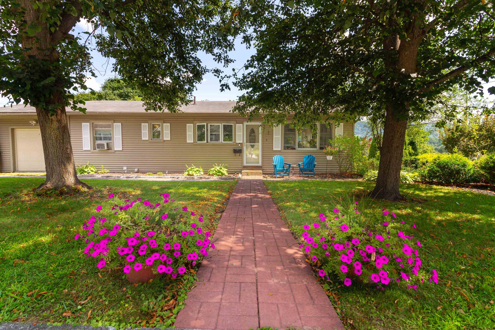1 of 27
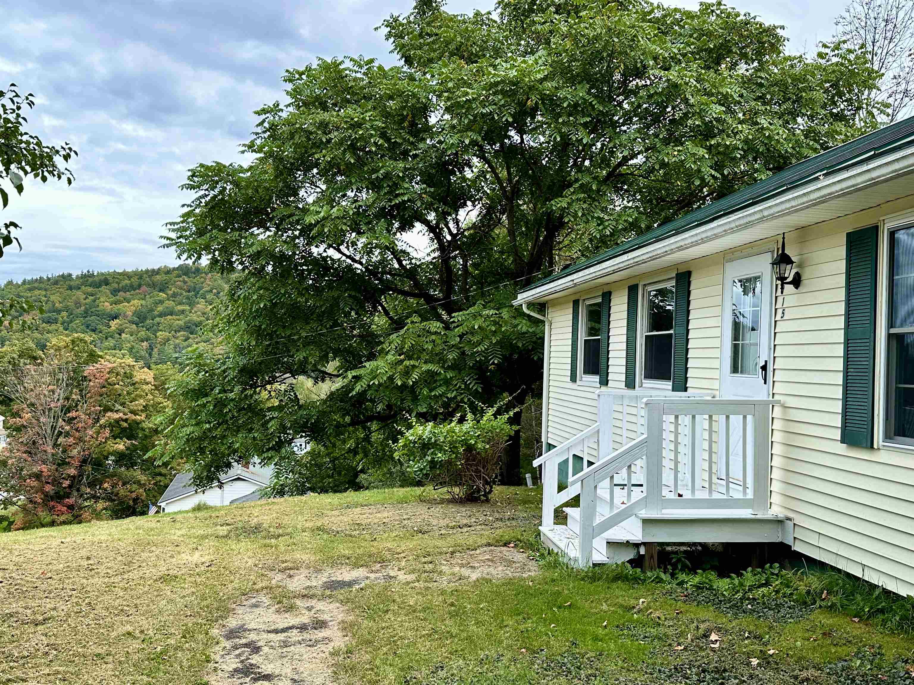
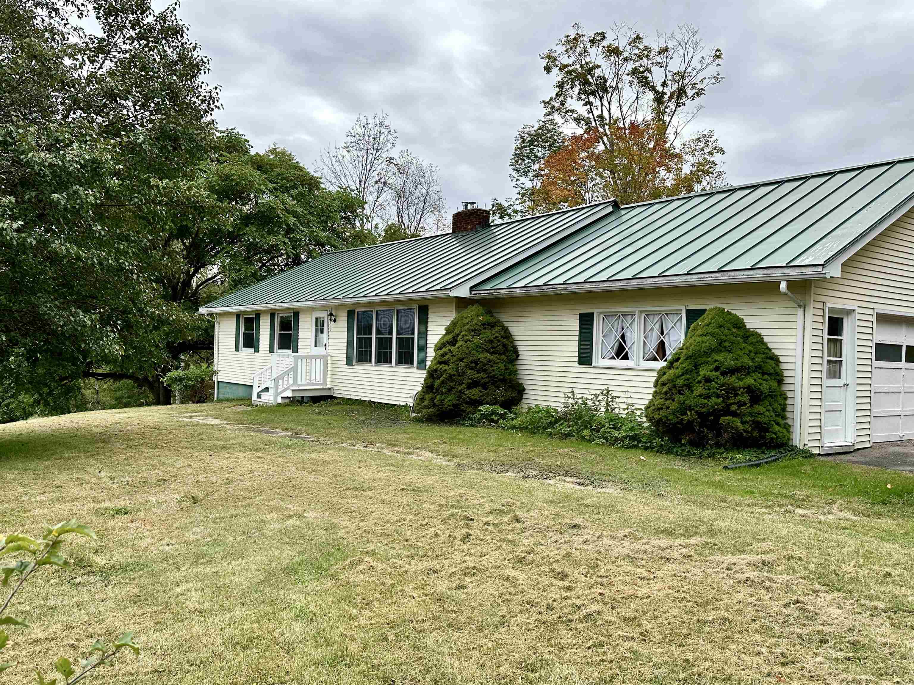
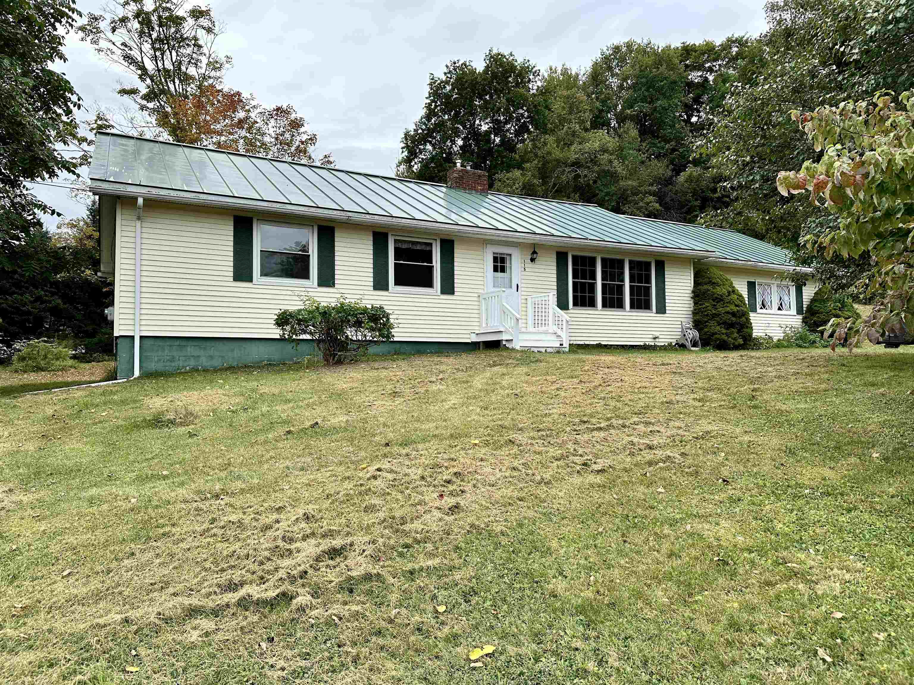
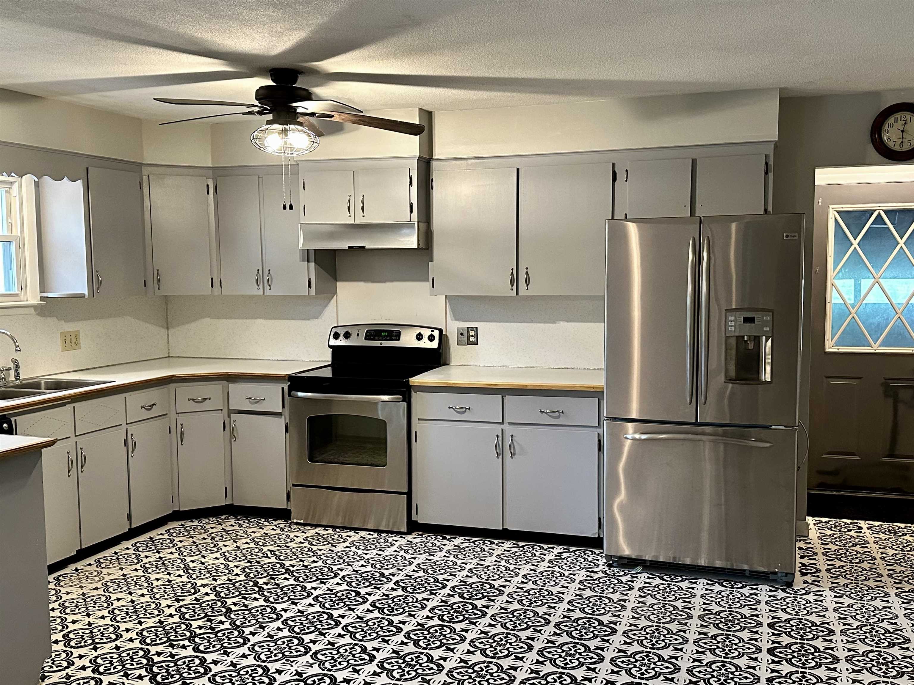
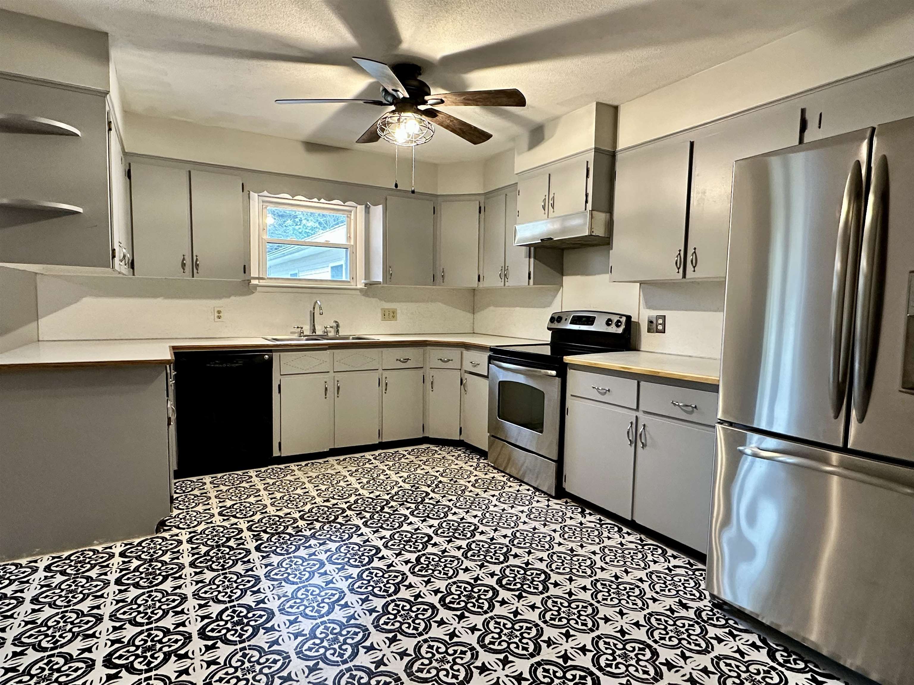
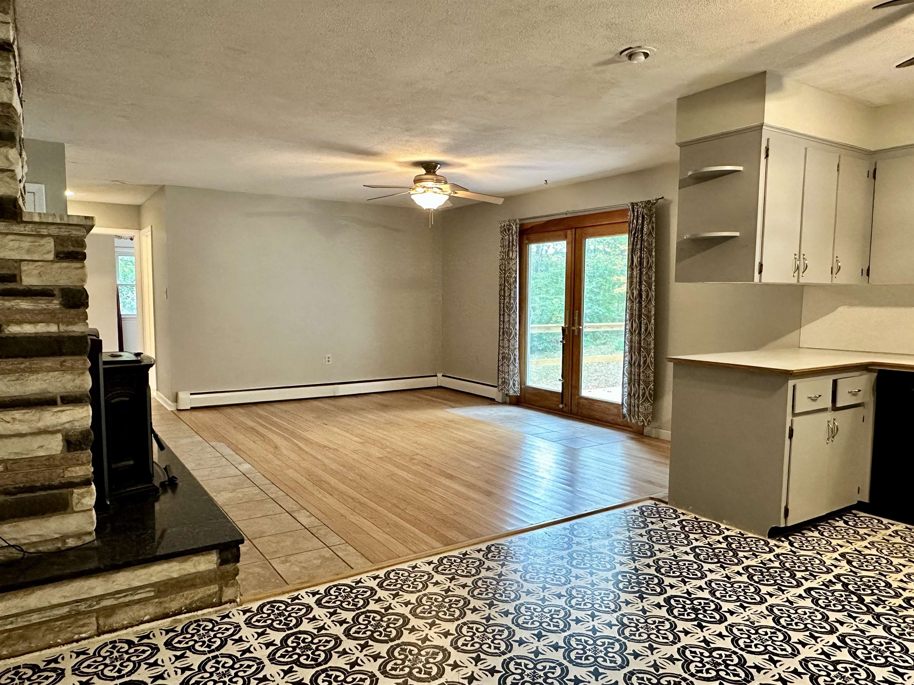
General Property Information
- Property Status:
- Active Under Contract
- Price:
- $299, 900
- Assessed:
- $0
- Assessed Year:
- County:
- VT-Rutland
- Acres:
- 1.20
- Property Type:
- Single Family
- Year Built:
- 1965
- Agency/Brokerage:
- Joshua Lemieux
Remax Summit - Bedrooms:
- 3
- Total Baths:
- 2
- Sq. Ft. (Total):
- 1600
- Tax Year:
- 2024
- Taxes:
- $3, 953
- Association Fees:
Discover your private sanctuary in this functional and well laid out ranch-style home. Perfectly situated on over an acre of that has wonderful hillside and mountain views. With ample indoor and outdoor space, this home is ideal for families, hobbyists, and anyone seeking a peaceful yet well-connected lifestyle. As you approach you will immediate notice the 4-car attached garage, which in this area is a rare find. This extra space would be perfect for housing multiple vehicles, storing recreational equipment, or creating a workshop for your hobbies. Moving through the garage you can enter the house directly into a small hallway off of the kitchen making access from the garages very convenient. Stepping inside you will find a bright and airy layout that effortlessly blends the living room, dining, and kitchen areas together. With large windows and thoughtful design, natural light flows through the home, creating a warm and welcoming atmosphere. The addition of the French doors brings the outside in and gives you access to the large rear deck and private back yard. Add to this a full basement you now have even more possibilities for expansion or additional storage. Located in a desirable area, this home provides the tranquility of rural living with easy access to highly rated schools, shopping, dining, and commuter routes. Don’t miss this unique opportunity to own a ranch-style retreat with endless potential! Welcome Home!
Interior Features
- # Of Stories:
- 1
- Sq. Ft. (Total):
- 1600
- Sq. Ft. (Above Ground):
- 1600
- Sq. Ft. (Below Ground):
- 0
- Sq. Ft. Unfinished:
- 1600
- Rooms:
- 6
- Bedrooms:
- 3
- Baths:
- 2
- Interior Desc:
- Ceiling Fan, Dining Area, Fireplaces - 2, Hearth, Kitchen/Dining, Natural Light, Natural Woodwork, Walk-in Pantry, Laundry - Basement
- Appliances Included:
- Dishwasher, Dryer, Range Hood, Range - Electric, Refrigerator, Washer
- Flooring:
- Carpet, Ceramic Tile, Combination, Wood
- Heating Cooling Fuel:
- Oil, Pellet
- Water Heater:
- Basement Desc:
- Full
Exterior Features
- Style of Residence:
- Ranch
- House Color:
- Time Share:
- No
- Resort:
- Exterior Desc:
- Exterior Details:
- Deck, Natural Shade
- Amenities/Services:
- Land Desc.:
- Landscaped, Mountain View, Open, Sloping, Subdivision, View
- Suitable Land Usage:
- Roof Desc.:
- Corrugated, Standing Seam
- Driveway Desc.:
- Paved
- Foundation Desc.:
- Concrete
- Sewer Desc.:
- Public
- Garage/Parking:
- Yes
- Garage Spaces:
- 4
- Road Frontage:
- 255
Other Information
- List Date:
- 2024-09-24
- Last Updated:
- 2024-09-28 12:15:21


