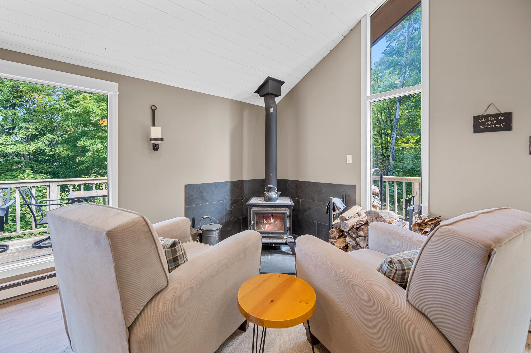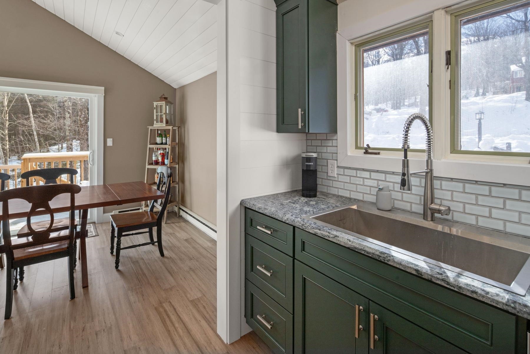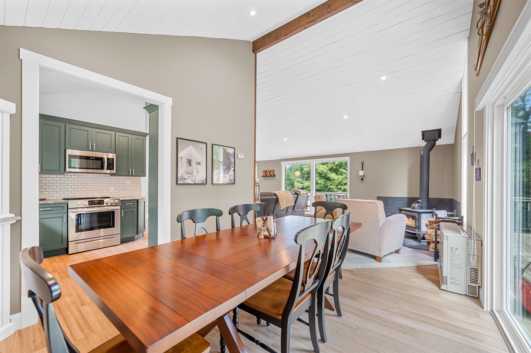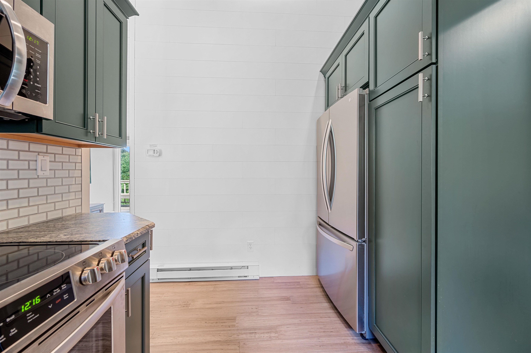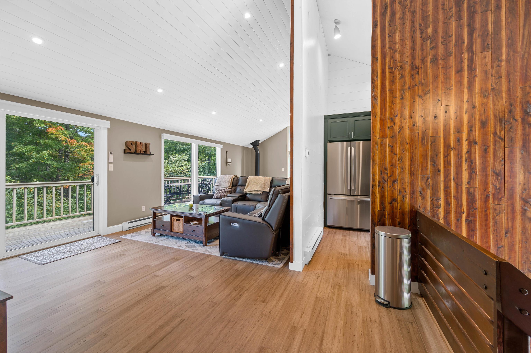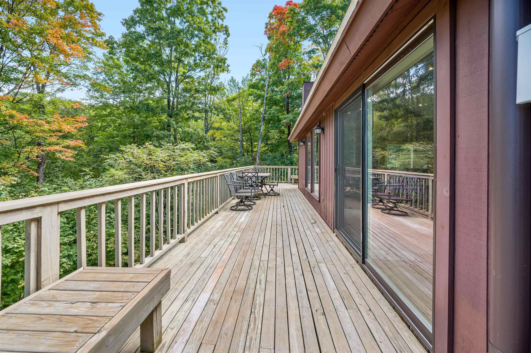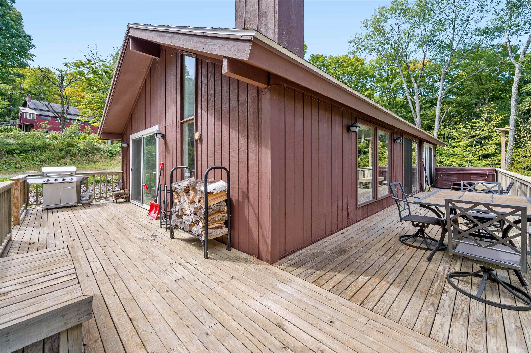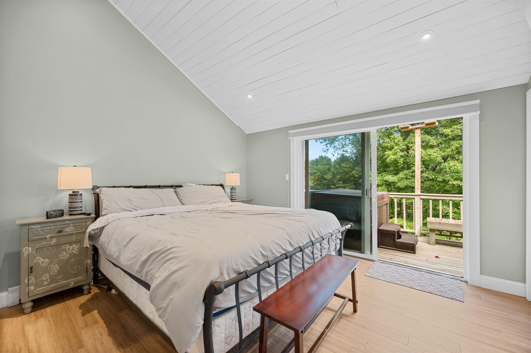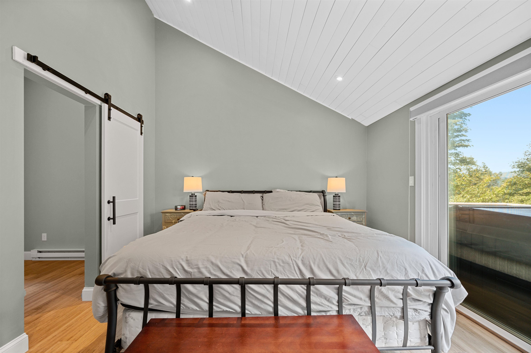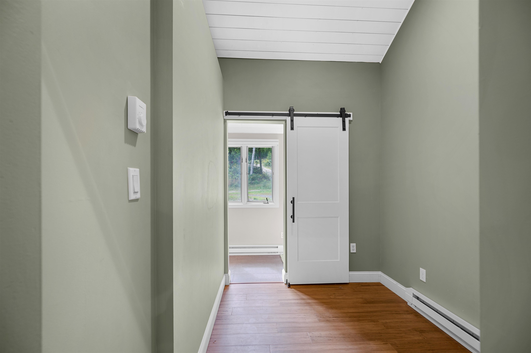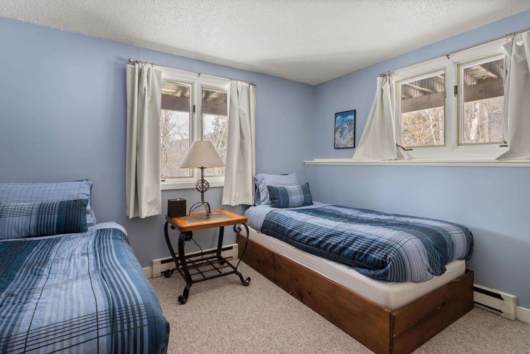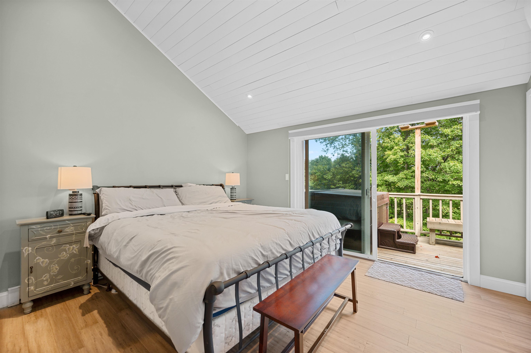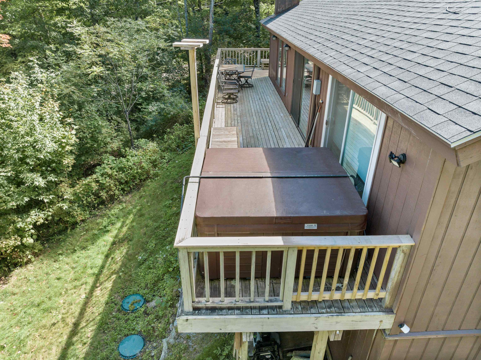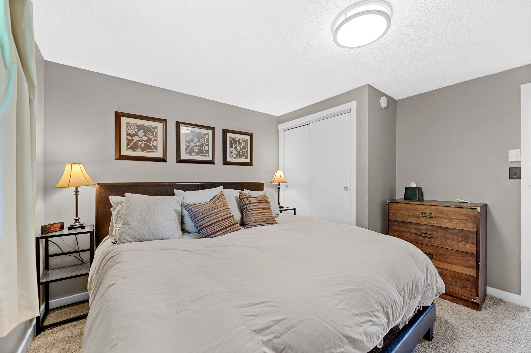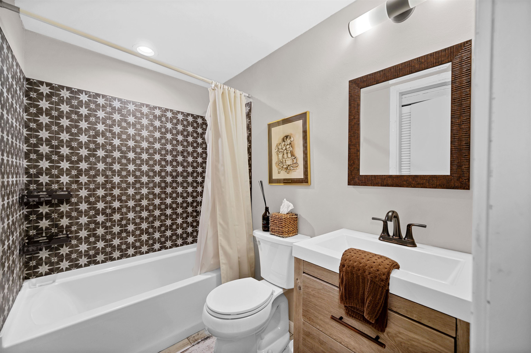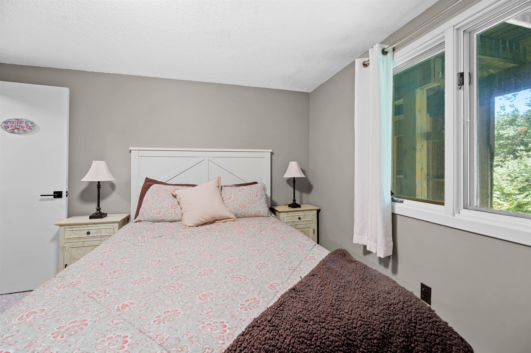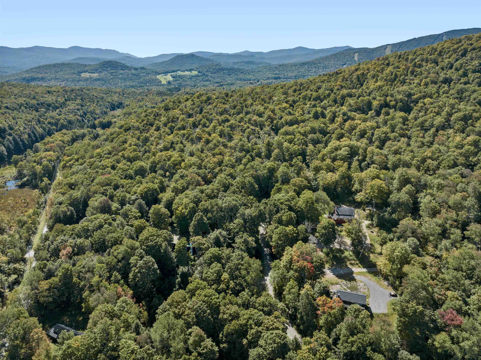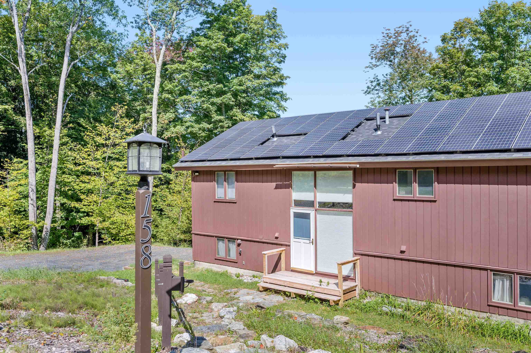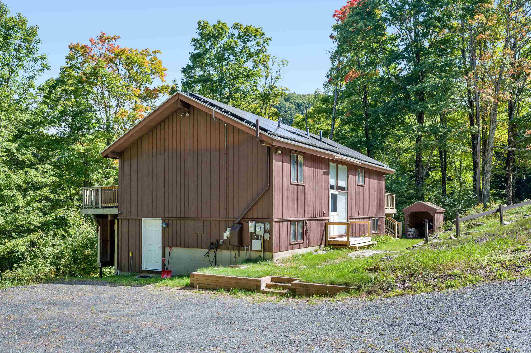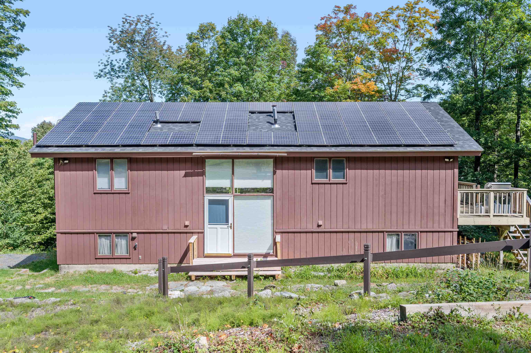1 of 52
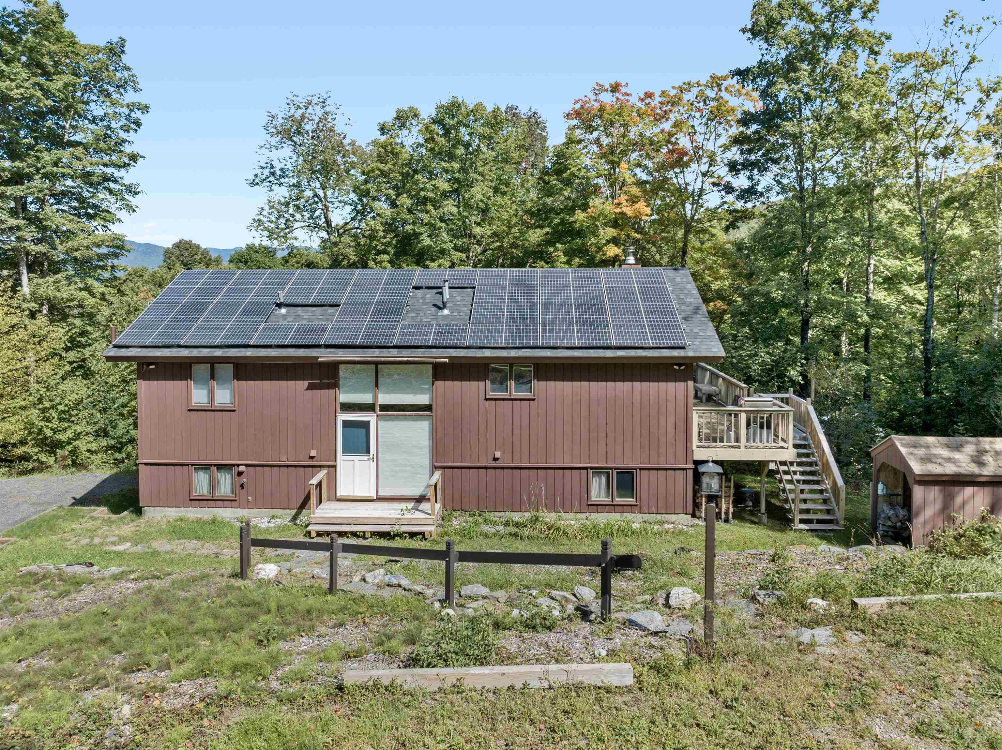
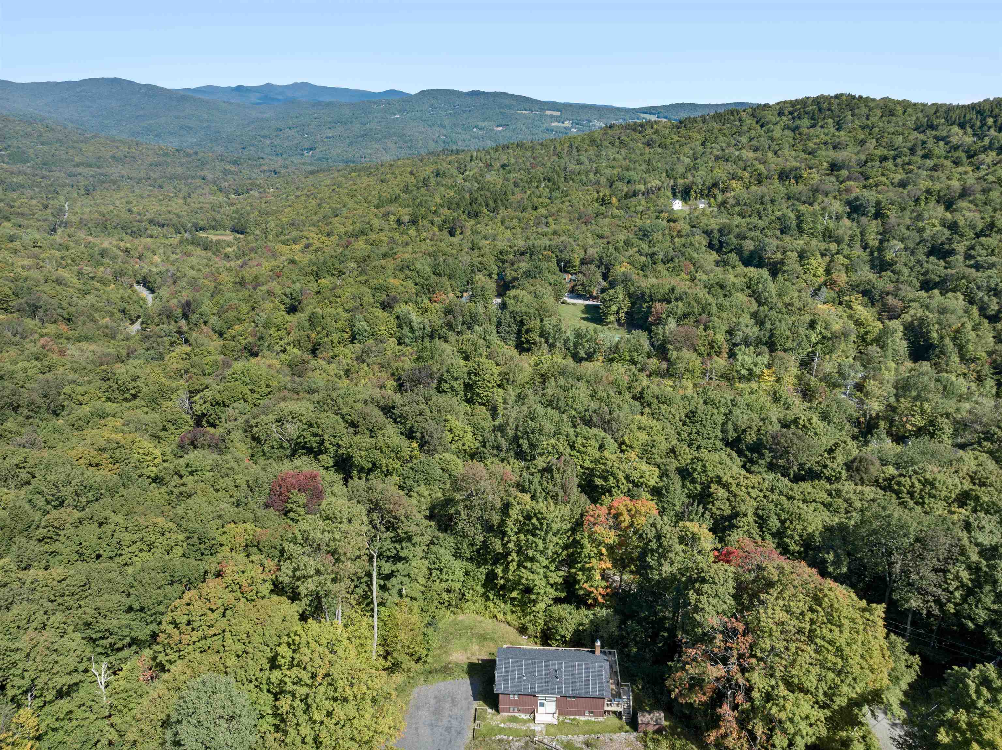
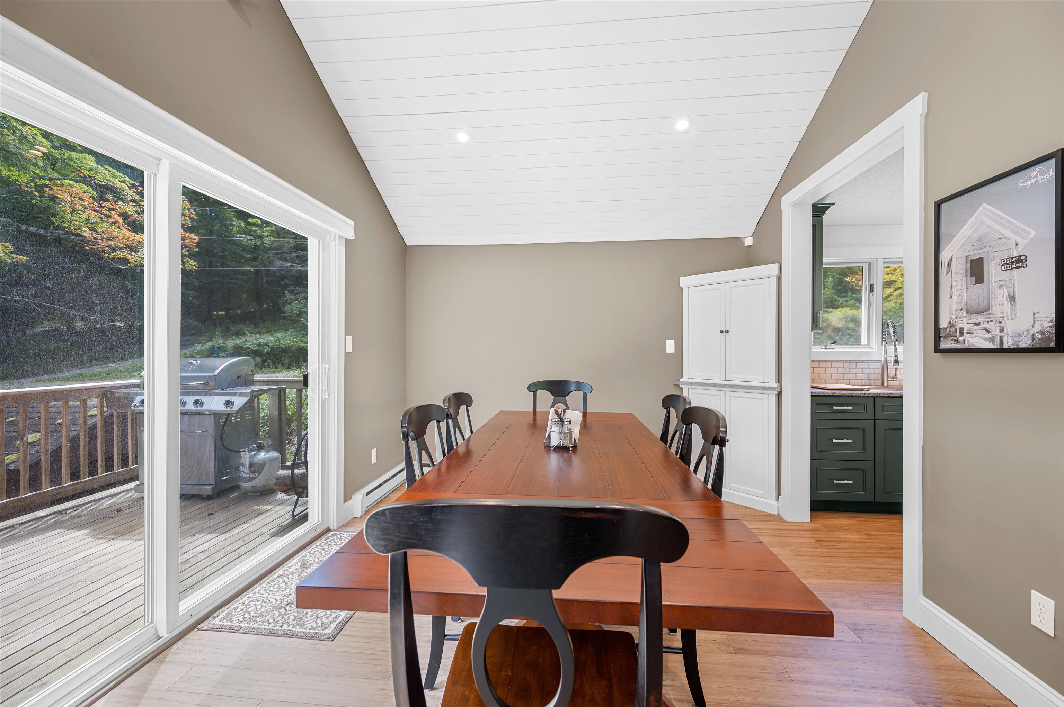
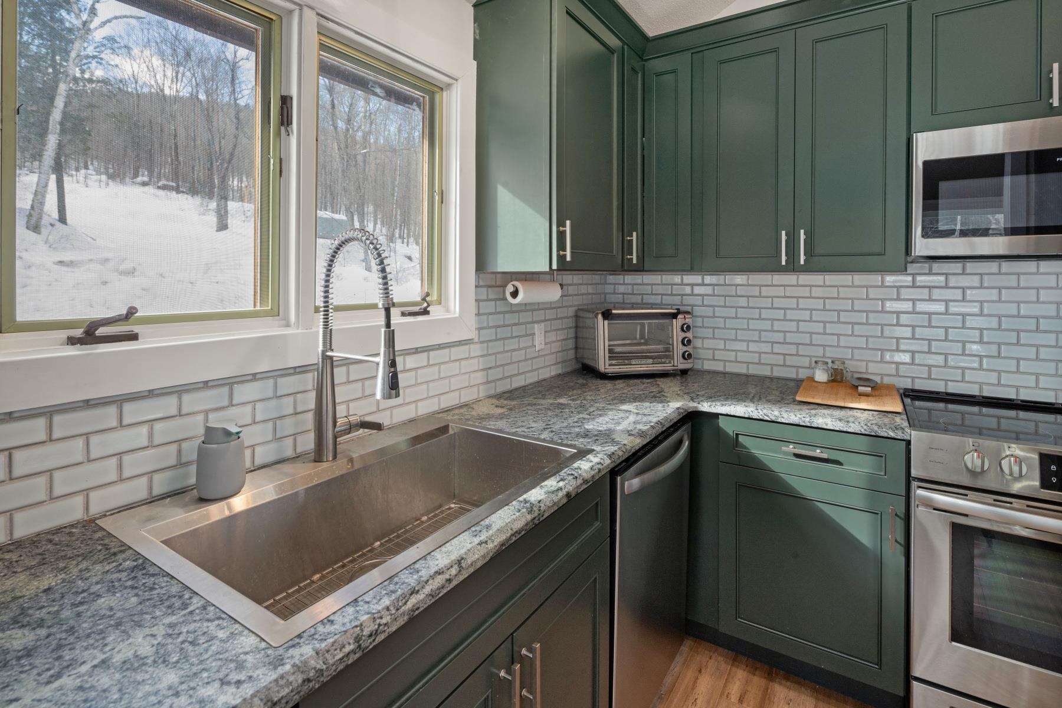
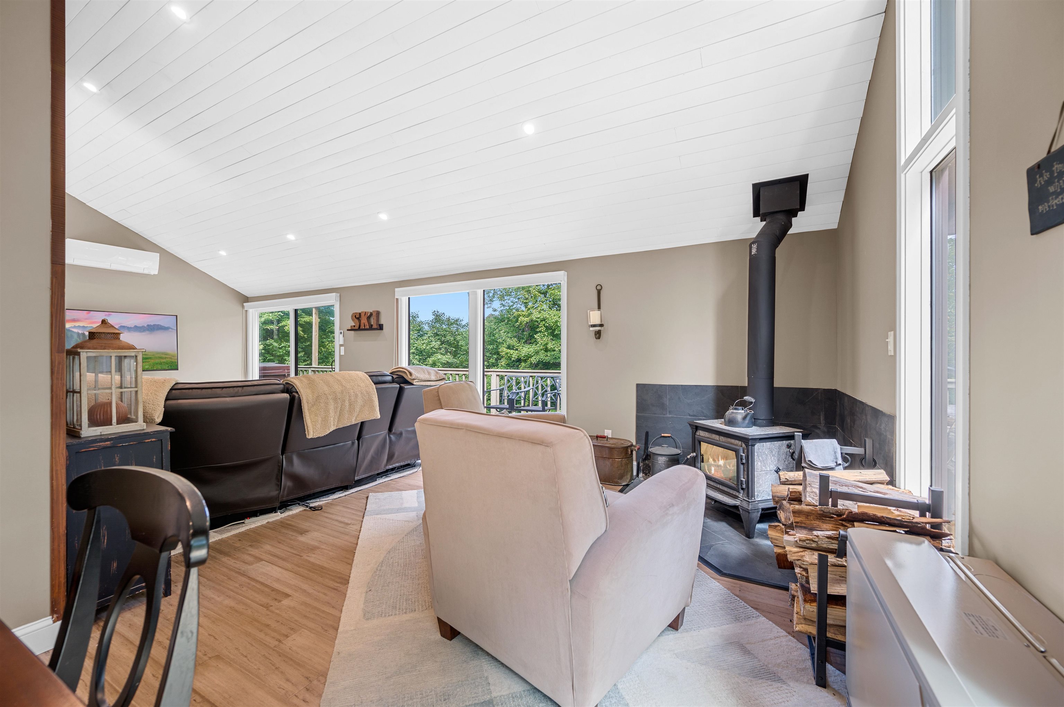

General Property Information
- Property Status:
- Active
- Price:
- $880, 000
- Assessed:
- $0
- Assessed Year:
- County:
- VT-Washington
- Acres:
- 1.70
- Property Type:
- Single Family
- Year Built:
- 1972
- Agency/Brokerage:
- C. Robin Hall
EXP Realty - Bedrooms:
- 5
- Total Baths:
- 4
- Sq. Ft. (Total):
- 2112
- Tax Year:
- 2023
- Taxes:
- $5, 645
- Association Fees:
Looking for a mountain home minutes from Sugarbush and Mt. Ellen? Welcome to this beautifully renovated, fully furnished, and spacious home with plenty of room for family and friends. Enjoy the mountain and wooded views from the wrap around deck and hot tub after skiing. Or head inside to read by Hearthstone wood stove. Handsome and up-to-date kitchen with beautiful granite counters, newer appliances and cabinets. Home boasts dining room open to deck, large living space, and new flooring throughout main floor. And lower level just refreshed with new carpet. Primary suite on main floor with attached sitting area and 3/4 bath. Owner meticulously renovated and tiled 3.5 bath rooms in addition to creating a drive way, grading the yard, and adding new roof and solar! Custom built mudroom with boot dryer, cubbies and sauna. And a shed for wood and stuff. Being sold with furniture and furnishings so can be enjoyed asap. Get ready for leaf peeping season and then awesome skiing and views.
Interior Features
- # Of Stories:
- 2
- Sq. Ft. (Total):
- 2112
- Sq. Ft. (Above Ground):
- 1056
- Sq. Ft. (Below Ground):
- 1056
- Sq. Ft. Unfinished:
- 0
- Rooms:
- 9
- Bedrooms:
- 5
- Baths:
- 4
- Interior Desc:
- Cathedral Ceiling, Dining Area, Fireplace - Wood, Living/Dining, Natural Woodwork, Sauna
- Appliances Included:
- Dishwasher, Dryer, Microwave, Oven - Wall, Range - Electric, Refrigerator, Washer, Water Heater - Electric, Water Heater - Owned
- Flooring:
- Carpet, Laminate, Tile, Vinyl Plank
- Heating Cooling Fuel:
- Electric, Gas - LP/Bottle, Wood
- Water Heater:
- Basement Desc:
- Exterior Access, Finished, Full, Walkout
Exterior Features
- Style of Residence:
- Contemporary
- House Color:
- brown
- Time Share:
- No
- Resort:
- Exterior Desc:
- Exterior Details:
- Deck, Shed
- Amenities/Services:
- Land Desc.:
- Mountain View, Ski Area, Sloping, View, Wooded
- Suitable Land Usage:
- Roof Desc.:
- Shingle - Asphalt
- Driveway Desc.:
- Gravel
- Foundation Desc.:
- Concrete
- Sewer Desc.:
- Private, Septic
- Garage/Parking:
- No
- Garage Spaces:
- 0
- Road Frontage:
- 280
Other Information
- List Date:
- 2024-09-24
- Last Updated:
- 2024-10-26 17:50:08


