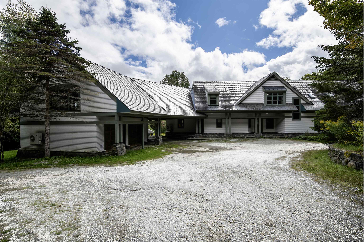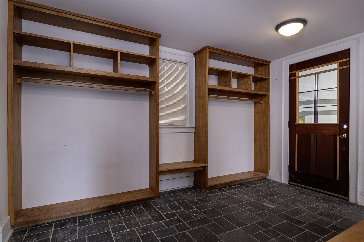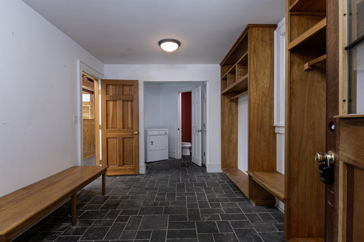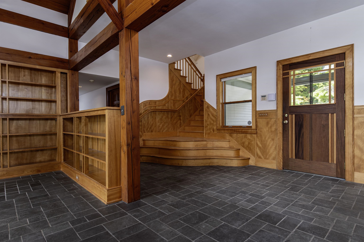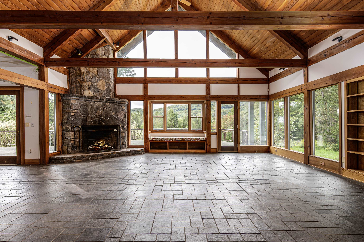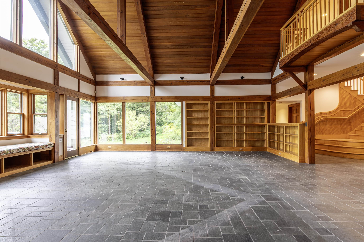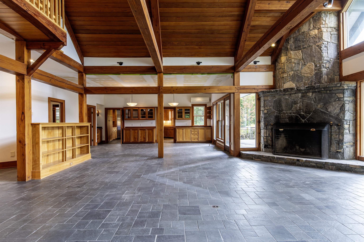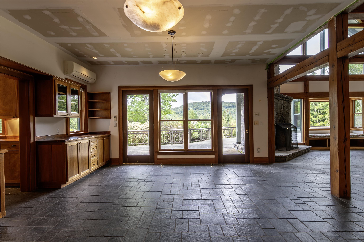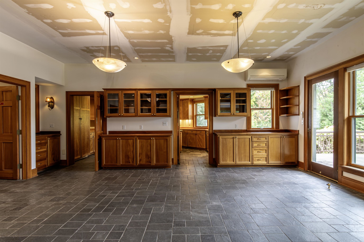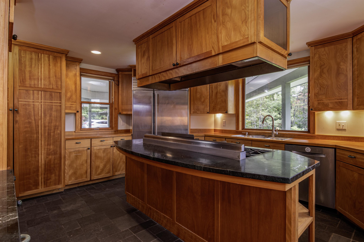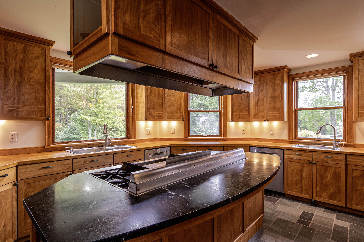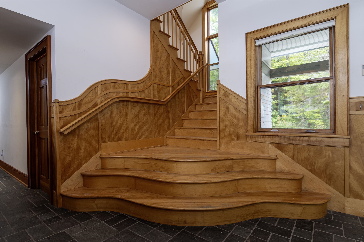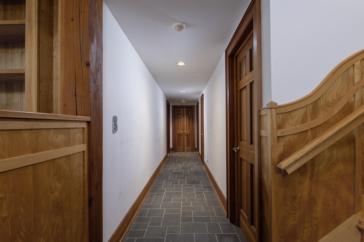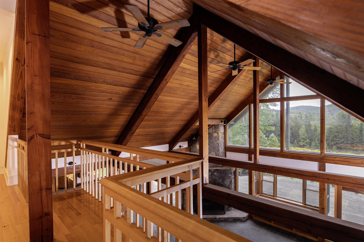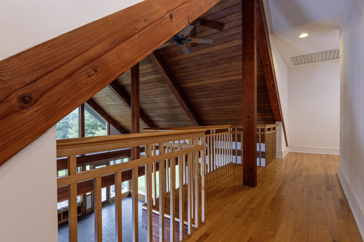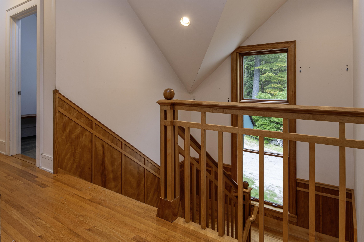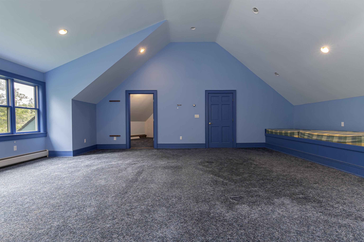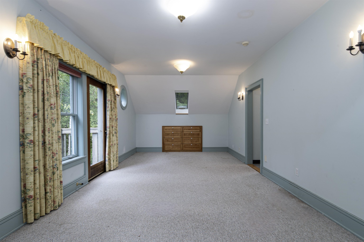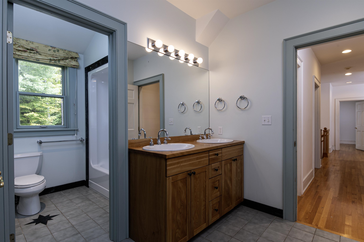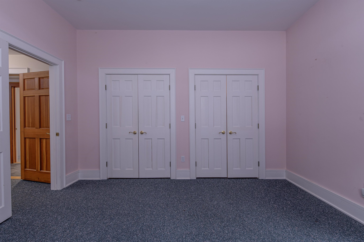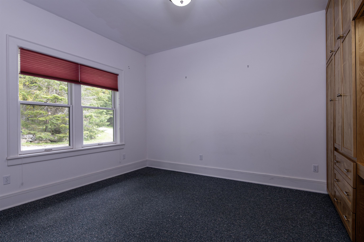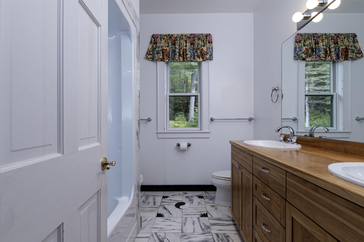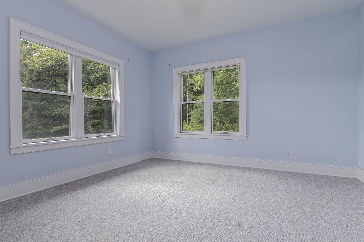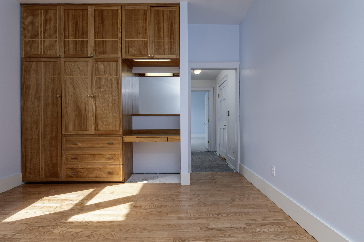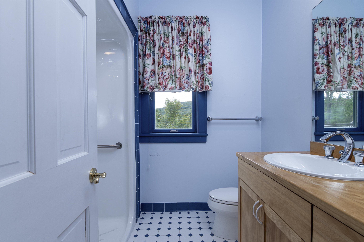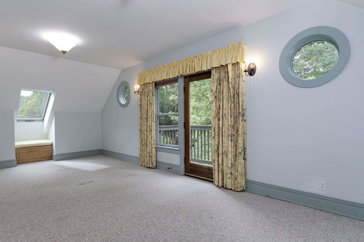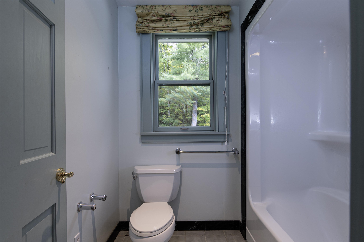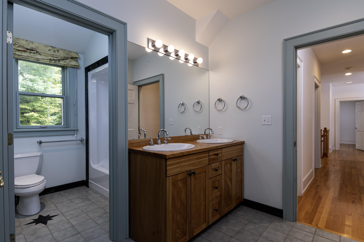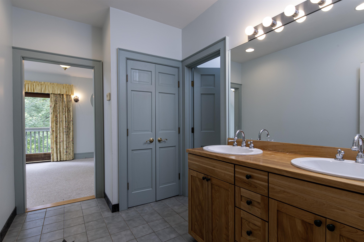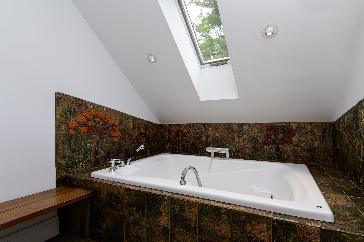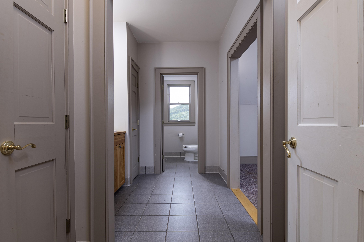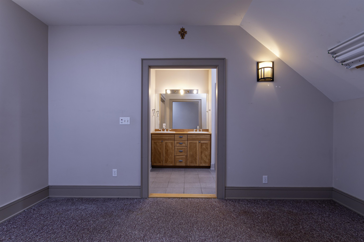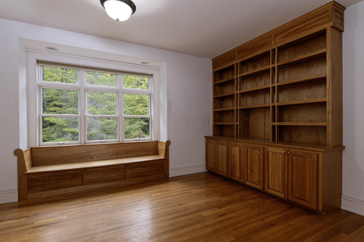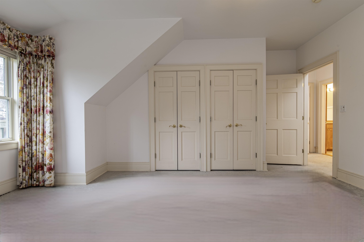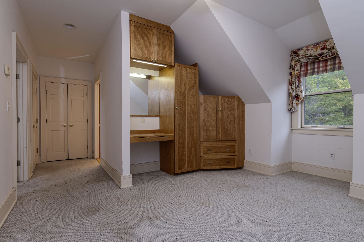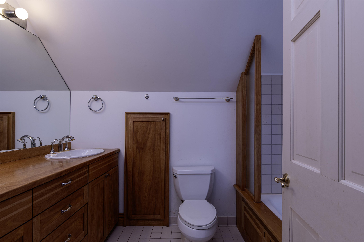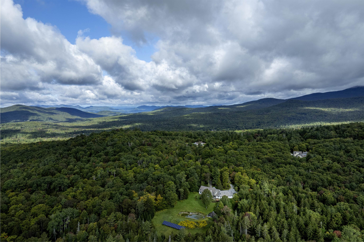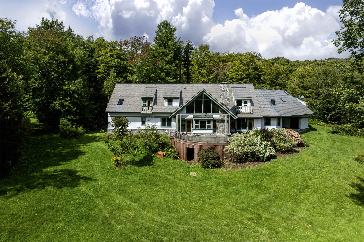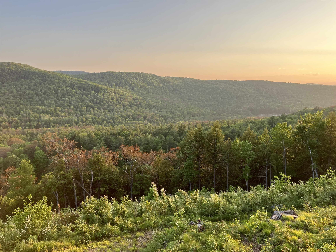1 of 45
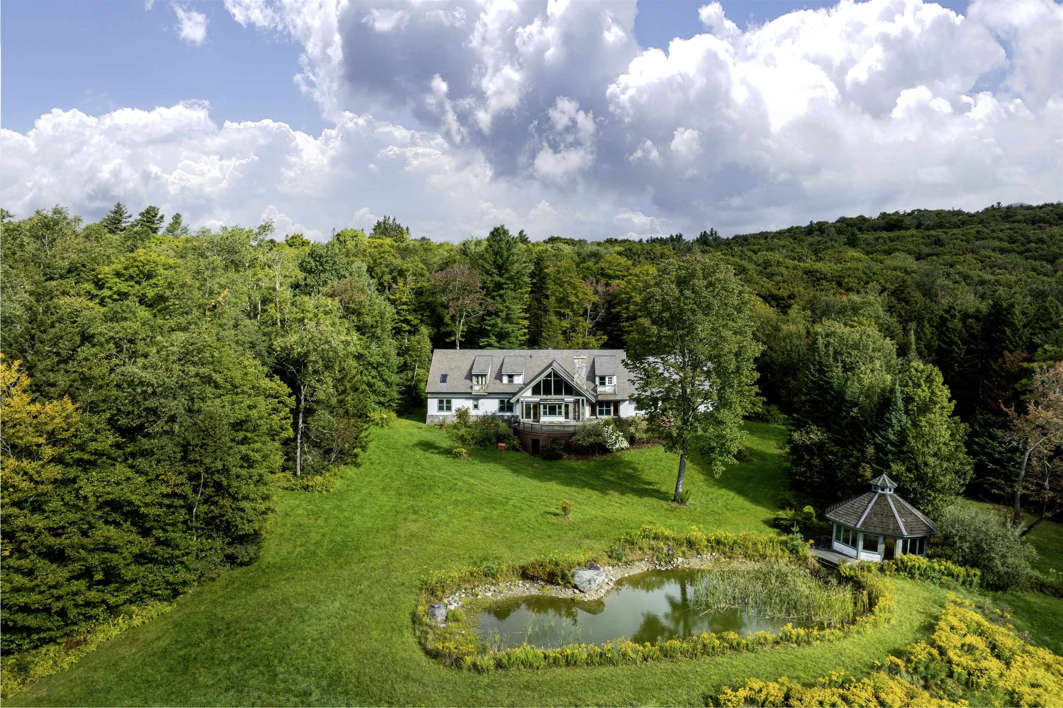
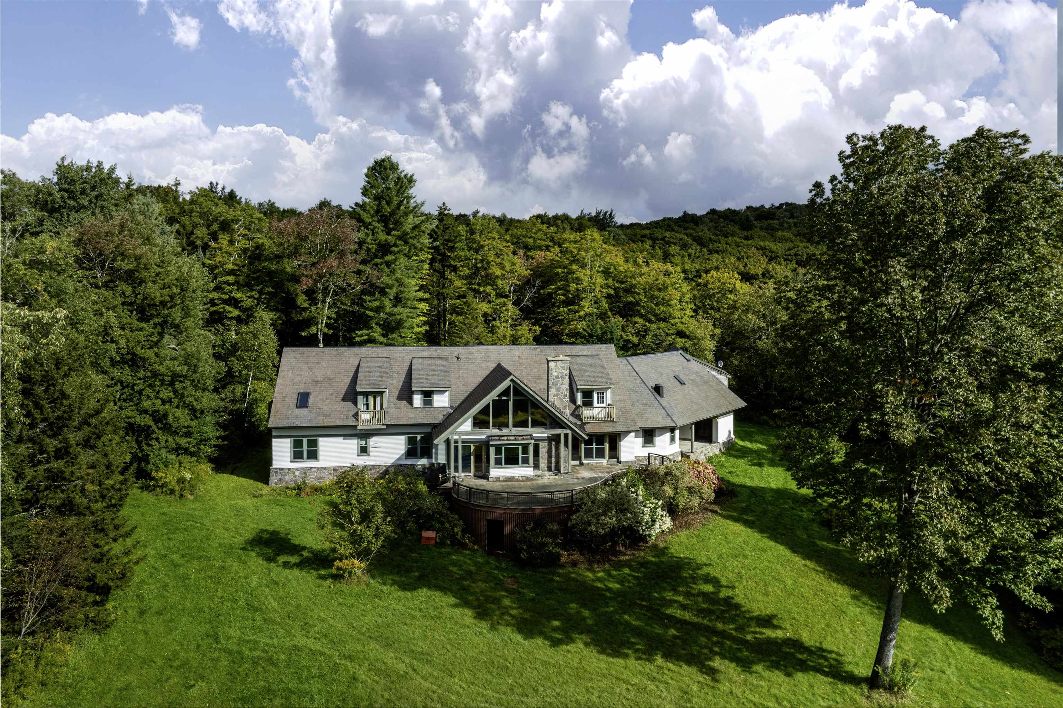

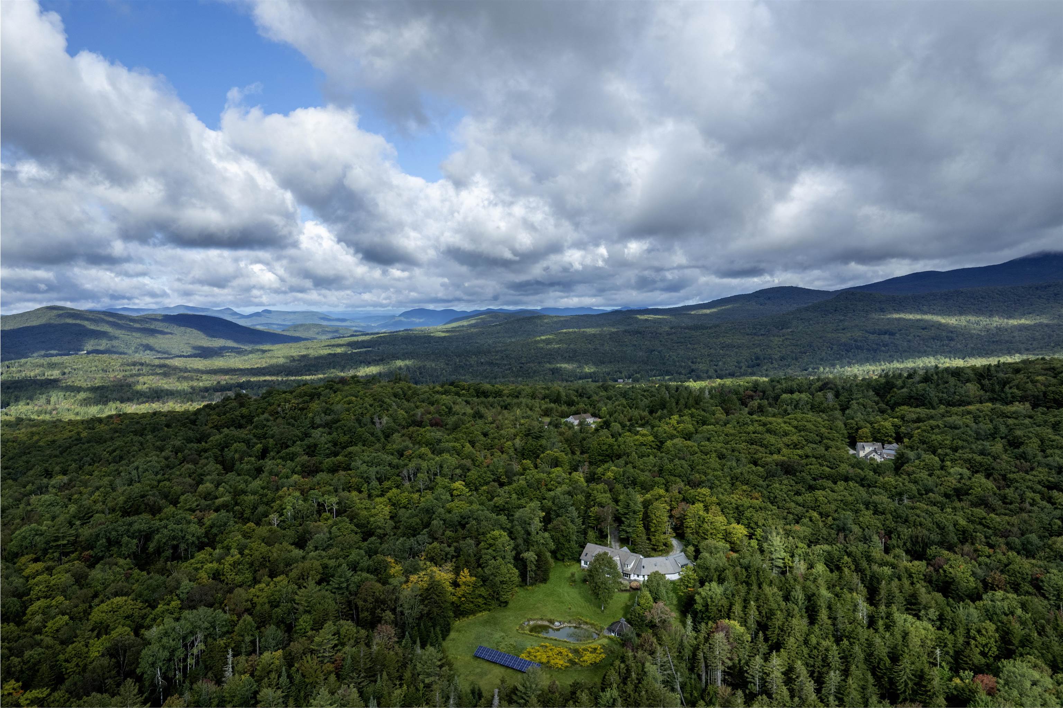
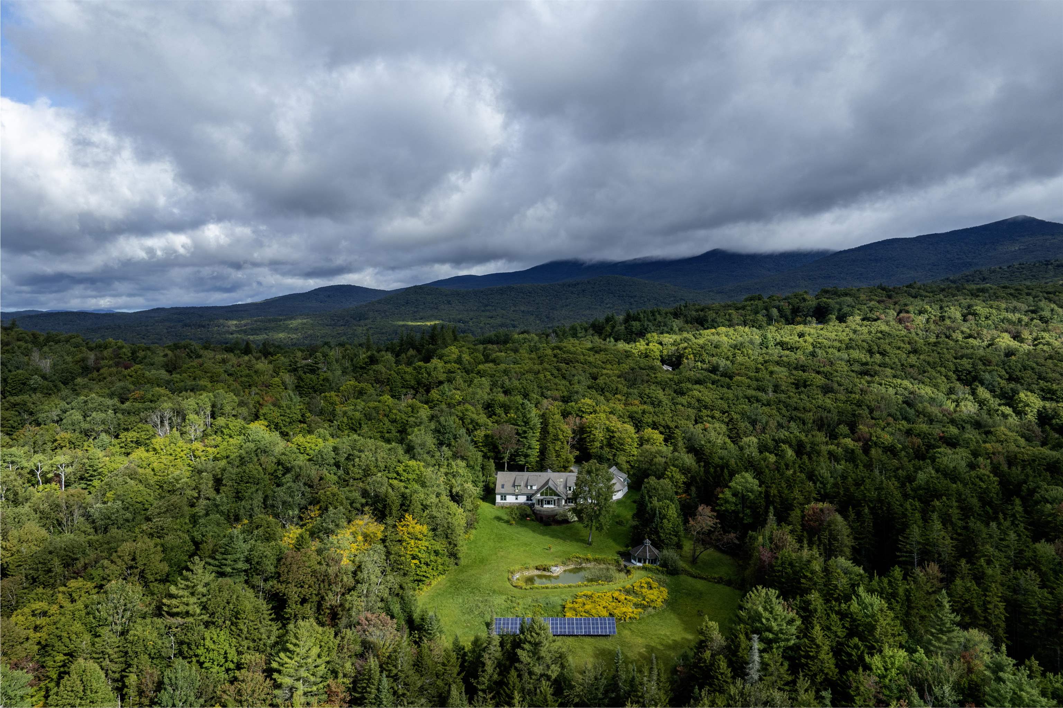
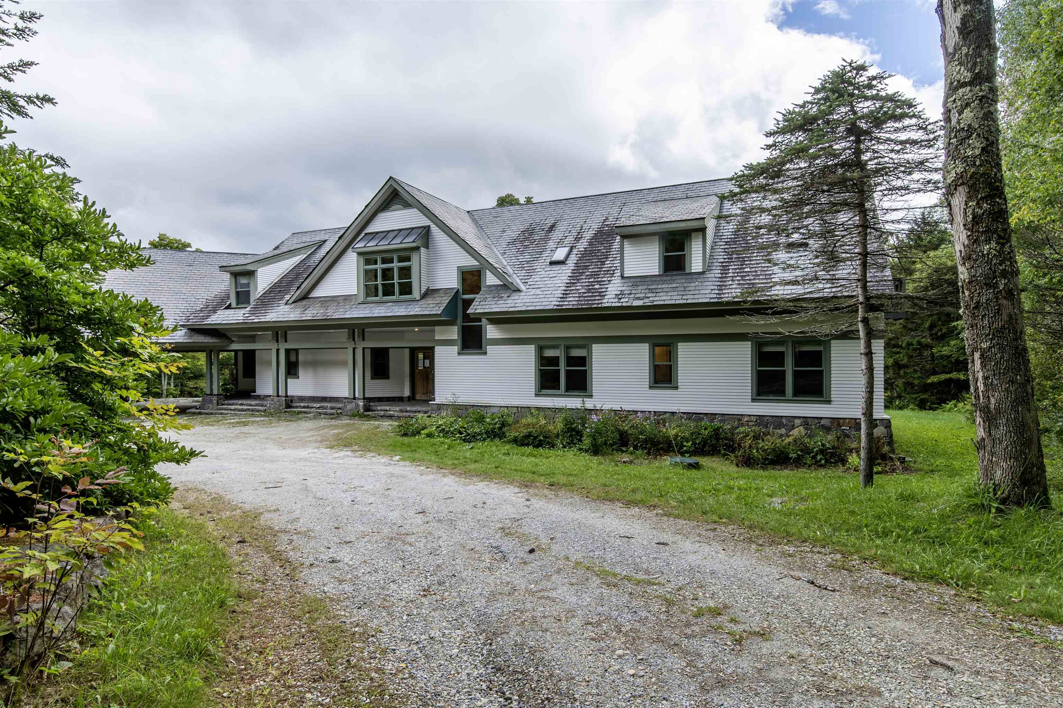
General Property Information
- Property Status:
- Active
- Price:
- $868, 900
- Assessed:
- $946, 200
- Assessed Year:
- 2023
- County:
- VT-Rutland
- Acres:
- 35.10
- Property Type:
- Single Family
- Year Built:
- 1999
- Agency/Brokerage:
- Linda Benoit
Highland Realty - Bedrooms:
- 5
- Total Baths:
- 8
- Sq. Ft. (Total):
- 5519
- Tax Year:
- 2023
- Taxes:
- $20, 457
- Association Fees:
Amazing Price Correction just in time for ski season! Don't miss your chance to own this fabulous country estate waiting for your personal touches! Discover the essence of Vermont living with this exceptional estate featuring 5-bedroom suites, gracefully set on 35 acres of pristine countryside. Offering unrivaled privacy and breathtaking natural beauty, this property is your perfect haven for luxurious living, a serene retreat, or an exciting investment opportunity. Spacious and sunlit, the home features panoramic views of rolling hills and lush forests from nearly every room. Each bedroom suite is a private sanctuary, with spa-inspired en-suite baths. Entertain effortlessly with multiple living spaces, or step outside to a vast deck overlooking an open field and a charming pond filled with goldfish. Restore the magic of the landscaped gardens and meandering walking trails to make this property truly shine. Whether you're enjoying cozy winter nights as a ski lodge, creating an unforgettable AirBnB experience, or crafting your dream family compound, the possibilities are endless. Located midway between Killington and Okemo, this home combines elegance, comfort, and nature in perfect harmony. Don’t miss this rare opportunity to own your Vermont dream.
Interior Features
- # Of Stories:
- 2
- Sq. Ft. (Total):
- 5519
- Sq. Ft. (Above Ground):
- 5219
- Sq. Ft. (Below Ground):
- 300
- Sq. Ft. Unfinished:
- 3090
- Rooms:
- 14
- Bedrooms:
- 5
- Baths:
- 8
- Interior Desc:
- Central Vacuum, Blinds, Fireplace - Wood, Living/Dining, Primary BR w/ BA, Natural Light, Natural Woodwork, Security, Soaking Tub, Vaulted Ceiling, Walk-in Closet, Laundry - 1st Floor, Common Heating/Cooling, Laundry - Basement, Bidet
- Appliances Included:
- Dishwasher, Disposal, Range - Gas, Refrigerator, Water Heater - Other, Vented Exhaust Fan, Water Heater
- Flooring:
- Carpet, Ceramic Tile, Wood
- Heating Cooling Fuel:
- Oil
- Water Heater:
- Basement Desc:
- Concrete, Concrete Floor, Full, Partially Finished, Stairs - Interior, Exterior Access
Exterior Features
- Style of Residence:
- Contemporary
- House Color:
- Time Share:
- No
- Resort:
- Exterior Desc:
- Exterior Details:
- Balcony, Deck, Gazebo, Natural Shade, Porch - Covered
- Amenities/Services:
- Land Desc.:
- Country Setting, Field/Pasture, Mountain View, Pond, Rolling, Secluded, View, Wooded
- Suitable Land Usage:
- Roof Desc.:
- Slate
- Driveway Desc.:
- Circular, Gravel
- Foundation Desc.:
- Poured Concrete
- Sewer Desc.:
- 1500+ Gallon, Leach Field
- Garage/Parking:
- Yes
- Garage Spaces:
- 2
- Road Frontage:
- 0
Other Information
- List Date:
- 2024-09-22
- Last Updated:
- 2024-12-17 22:21:21


