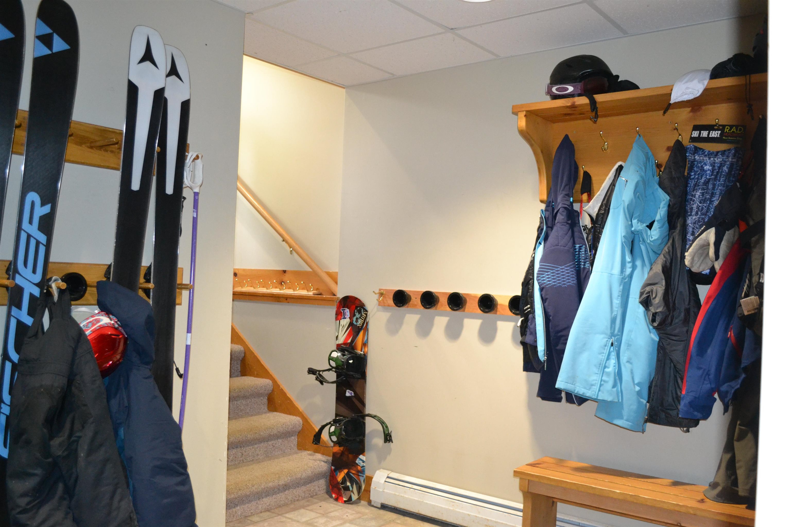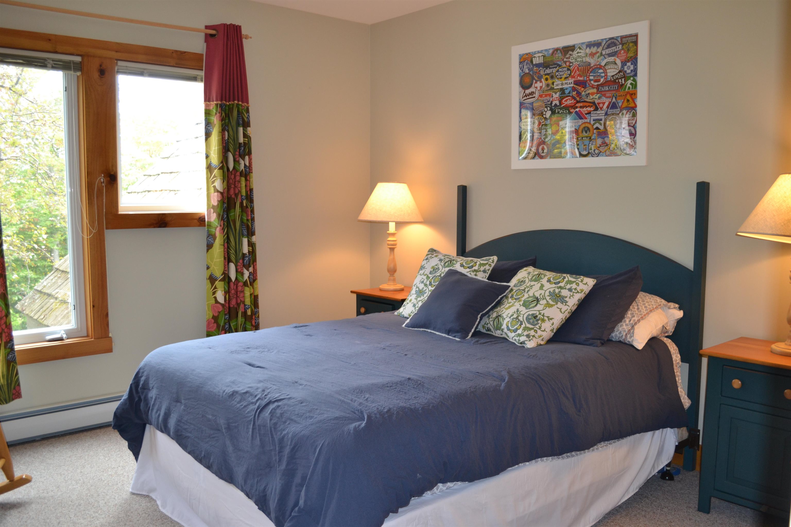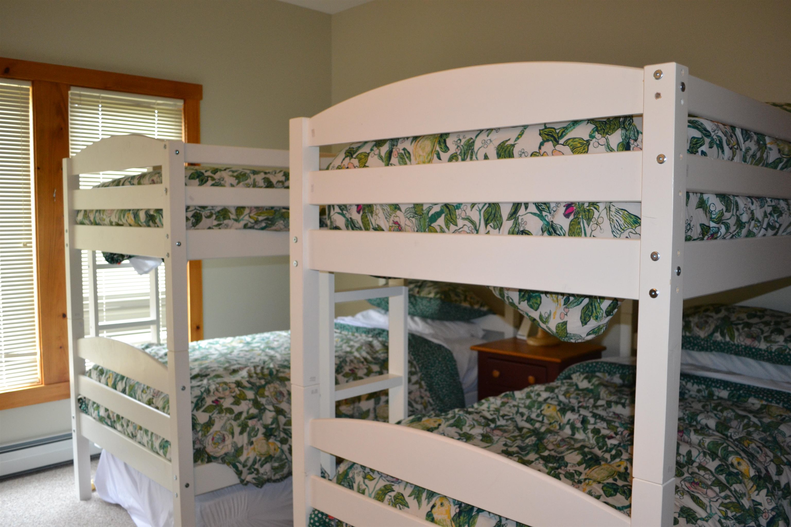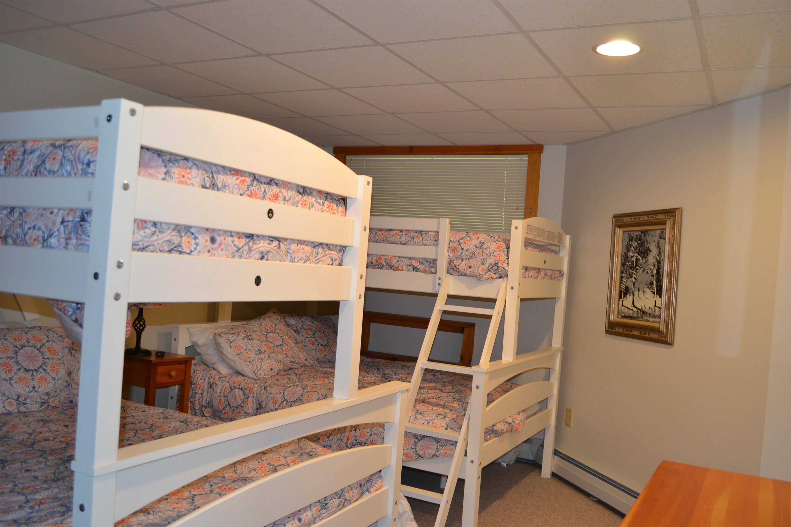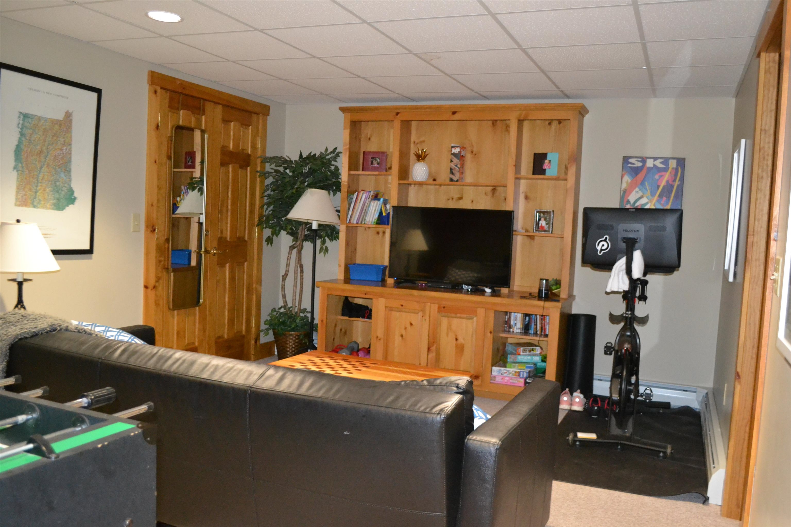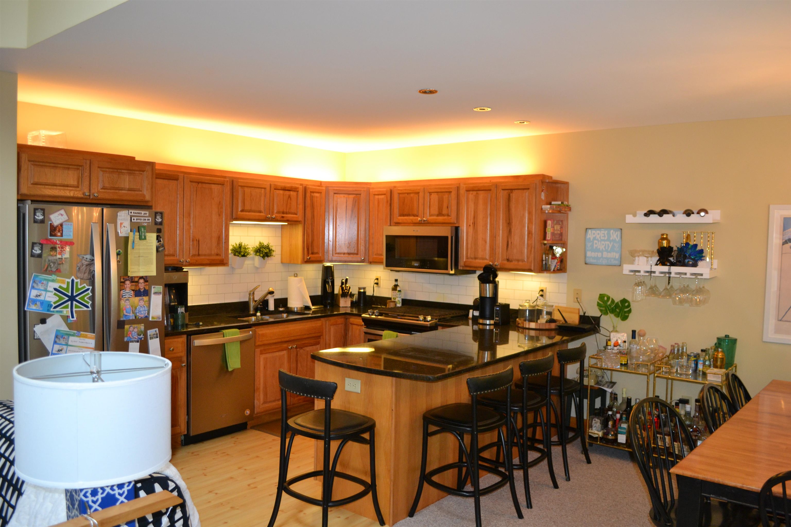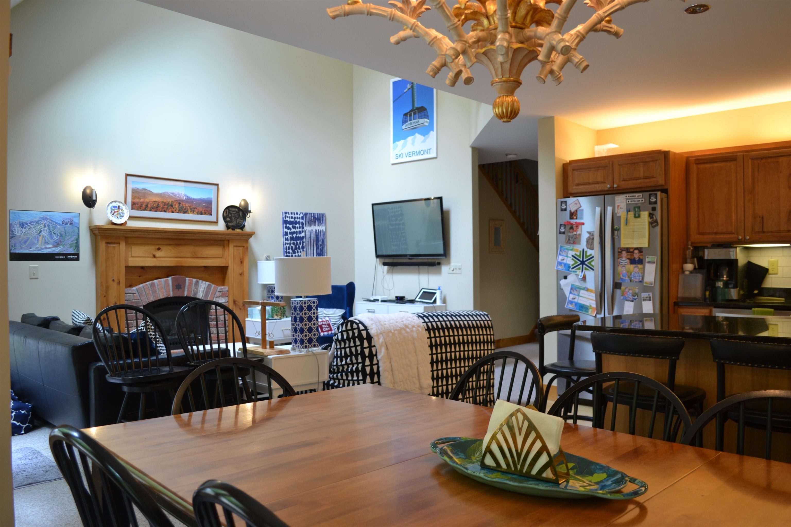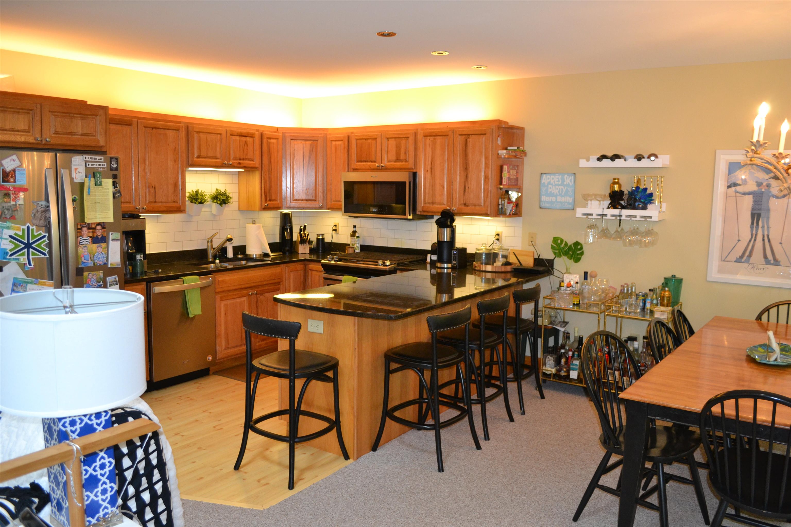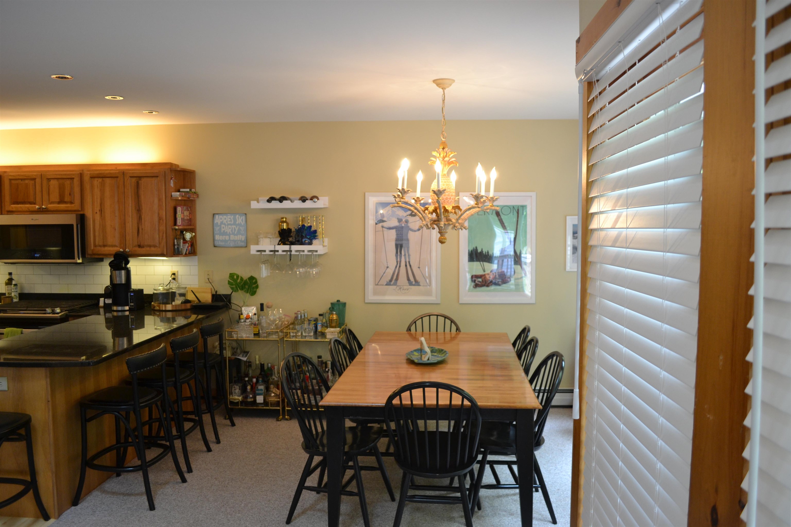1 of 18
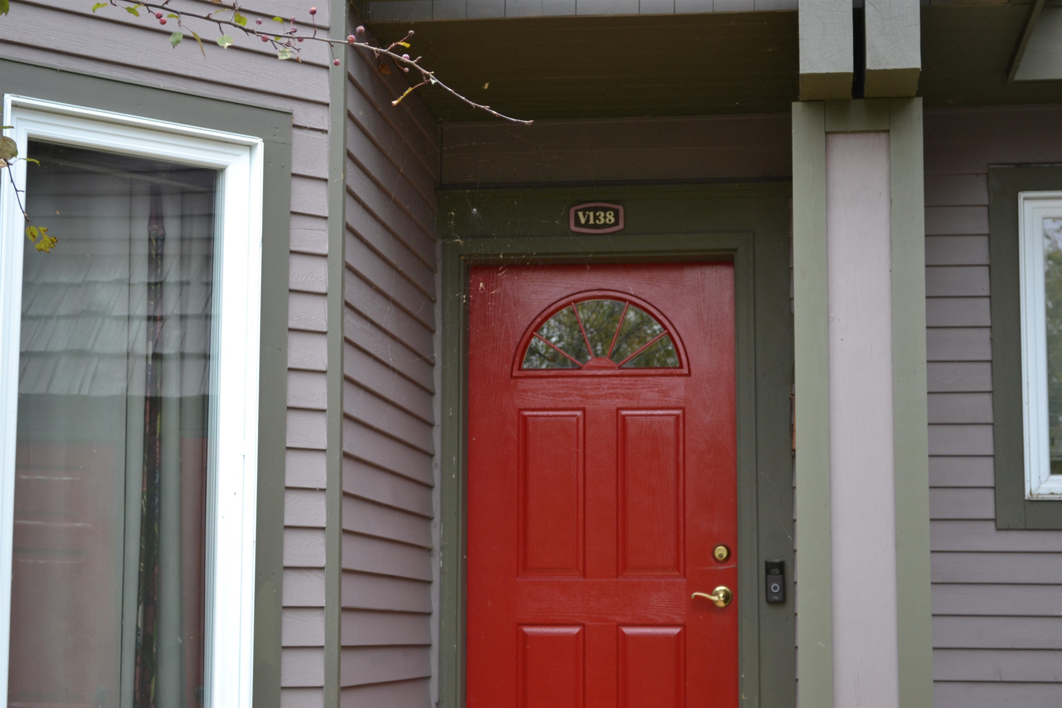
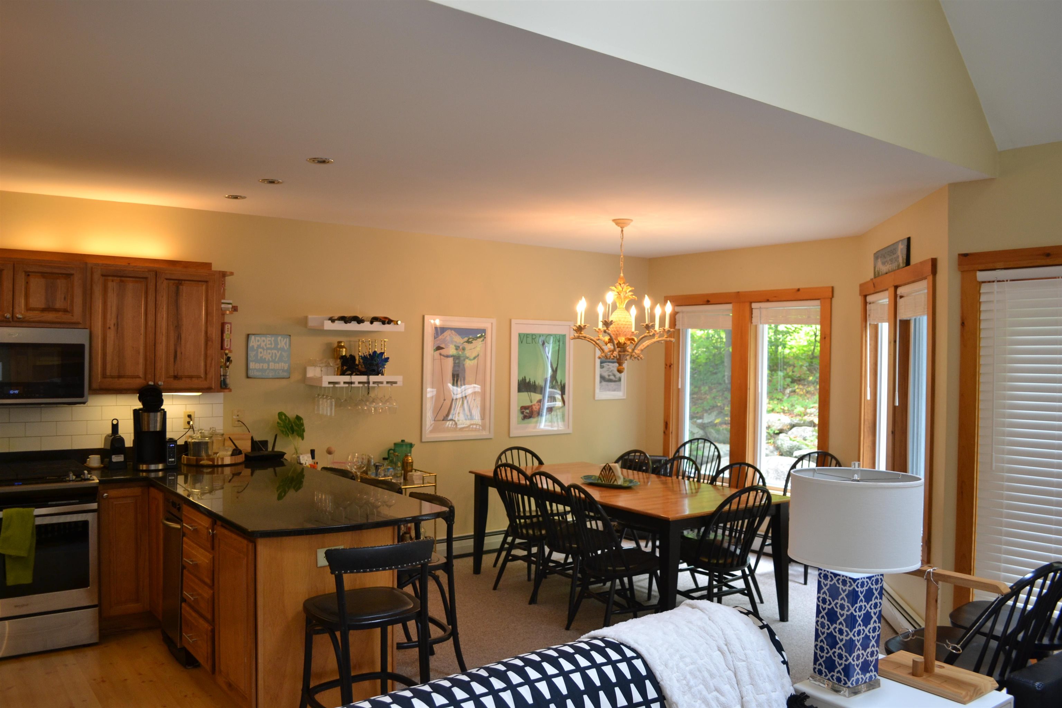
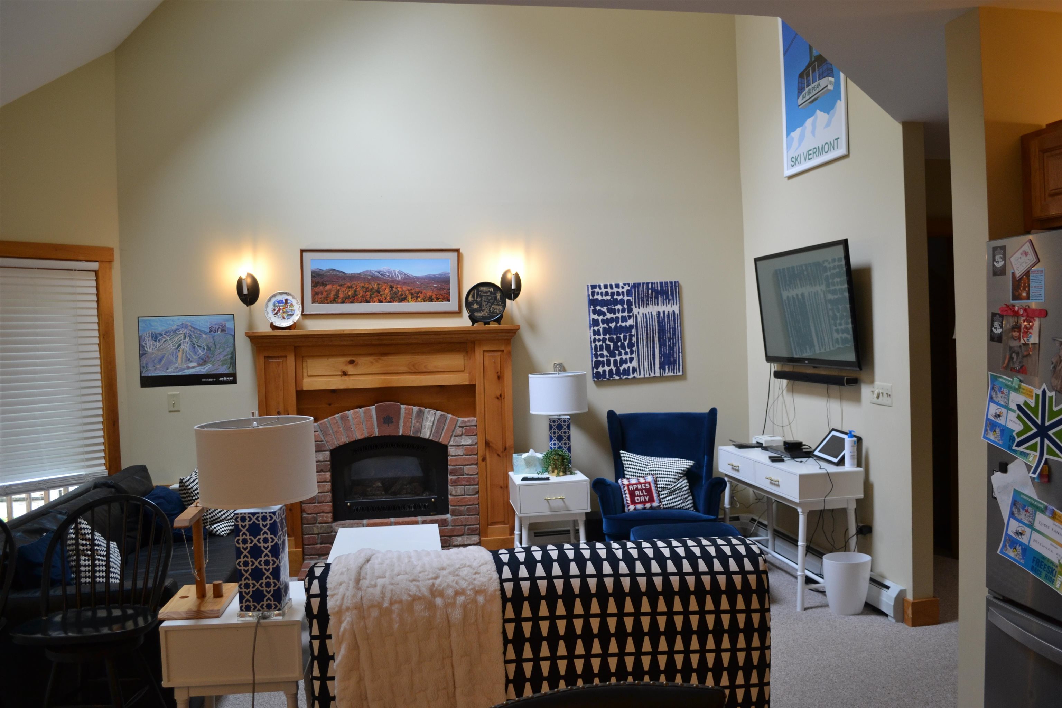

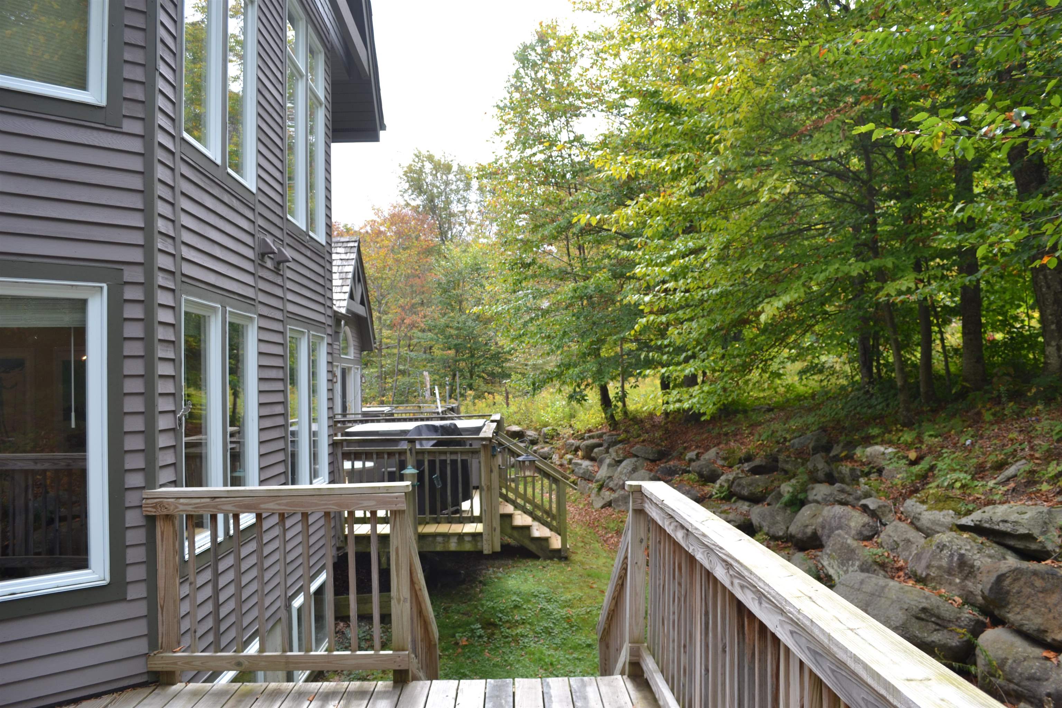
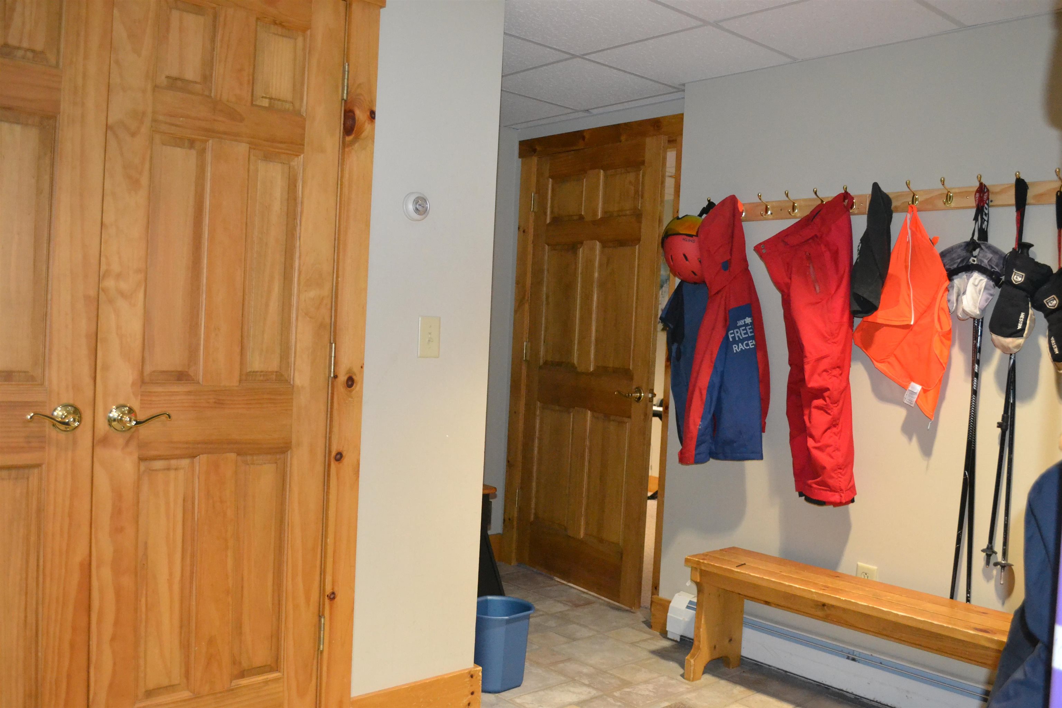
General Property Information
- Property Status:
- Active Under Contract
- Price:
- $850, 000
- Unit Number
- V138
- Assessed:
- $0
- Assessed Year:
- County:
- VT-Orleans
- Acres:
- 0.00
- Property Type:
- Condo
- Year Built:
- 2004
- Agency/Brokerage:
- Mark English
Jim Campbell Real Estate - Bedrooms:
- 4
- Total Baths:
- 4
- Sq. Ft. (Total):
- 2100
- Tax Year:
- 2024
- Taxes:
- $11, 805
- Association Fees:
Prime Location for Ski Enthusiasts! This stunning 4-bedroom townhome offers unparalleled ski access, situated just a few feet from the Grammy Jay trail. With three floors of spacious living, there’s ample room for family and friends. The main floor features an open-concept layout, combining the living room, dining area, kitchen, and one bedroom. On the second floor, you’ll find the primary suite and an additional bedroom. The lower level boasts a large mudroom for all your ski gear, easy trail access, a second living area, and another bedroom. Jay Peak is a year-round destination, offering a world-class golf course, an expansive indoor waterpark, a skating rink, various restaurants, and shops. Opportunities like this are rare—don’t miss out!
Interior Features
- # Of Stories:
- 3
- Sq. Ft. (Total):
- 2100
- Sq. Ft. (Above Ground):
- 1400
- Sq. Ft. (Below Ground):
- 700
- Sq. Ft. Unfinished:
- 0
- Rooms:
- 8
- Bedrooms:
- 4
- Baths:
- 4
- Interior Desc:
- Central Vacuum, Blinds, Ceiling Fan, Dining Area, Draperies, Fireplace - Gas, Living/Dining, Primary BR w/ BA, Vaulted Ceiling, Window Treatment, Laundry - Basement
- Appliances Included:
- Dishwasher, Dryer, Range Hood, Microwave, Range - Gas, Refrigerator, Washer, Water Heater
- Flooring:
- Carpet, Tile
- Heating Cooling Fuel:
- Gas - LP/Bottle
- Water Heater:
- Basement Desc:
- Finished
Exterior Features
- Style of Residence:
- Multi-Family
- House Color:
- Ceder
- Time Share:
- No
- Resort:
- Yes
- Exterior Desc:
- Exterior Details:
- Trash, Deck
- Amenities/Services:
- Land Desc.:
- Condo Development, Landscaped, Ski Area, Ski Trailside
- Suitable Land Usage:
- Roof Desc.:
- Shingle - Asphalt
- Driveway Desc.:
- Common/Shared, Dirt
- Foundation Desc.:
- Concrete
- Sewer Desc.:
- Public
- Garage/Parking:
- No
- Garage Spaces:
- 0
- Road Frontage:
- 0
Other Information
- List Date:
- 2024-09-24
- Last Updated:
- 2024-10-04 20:01:40



