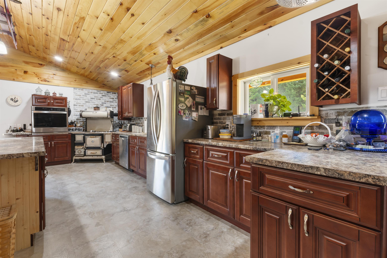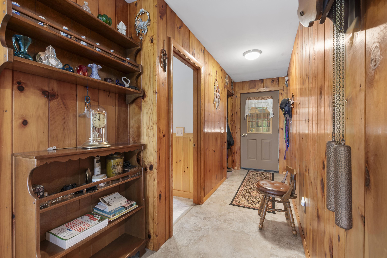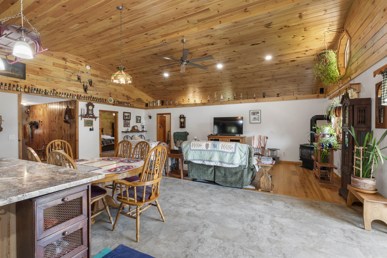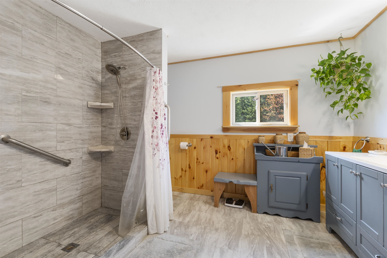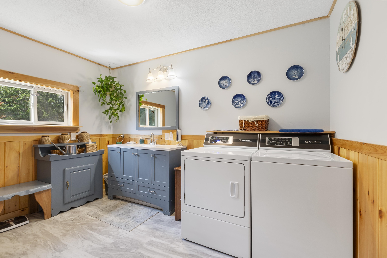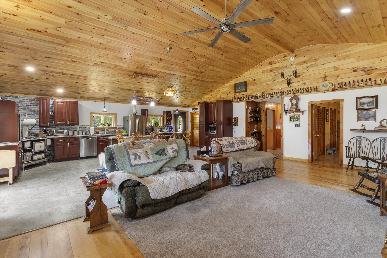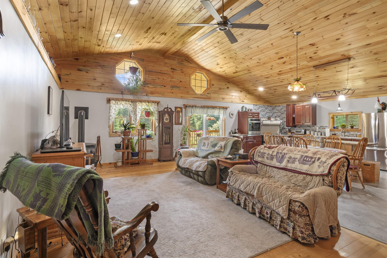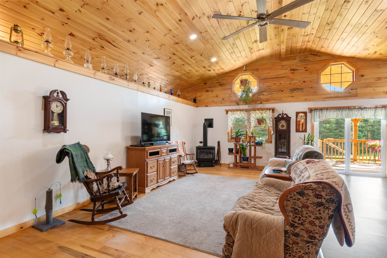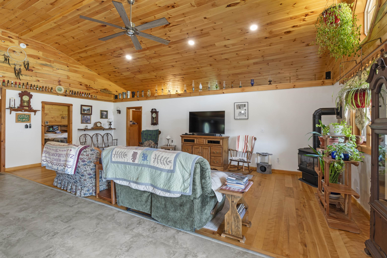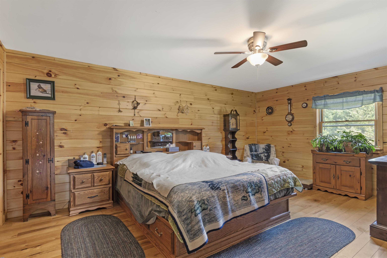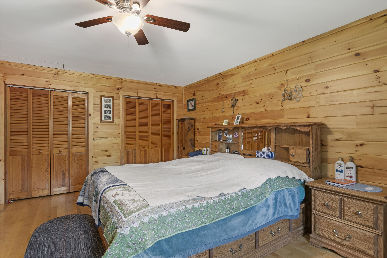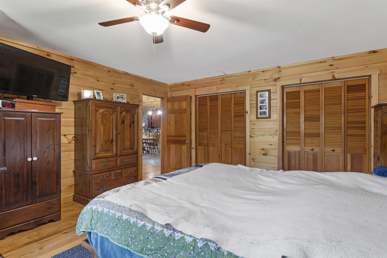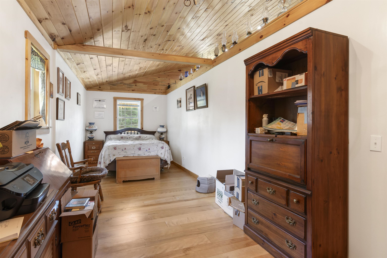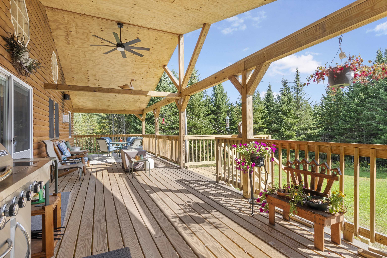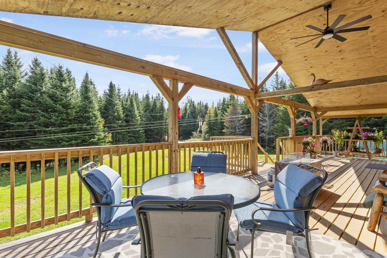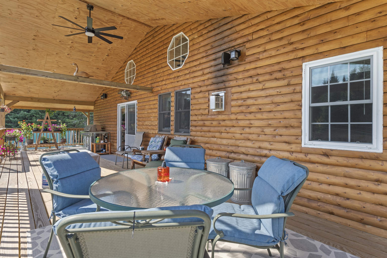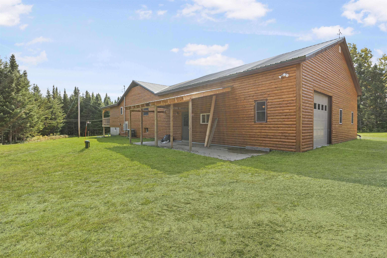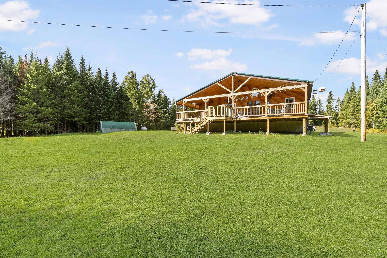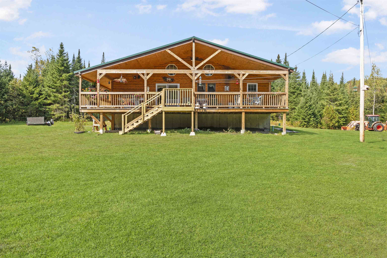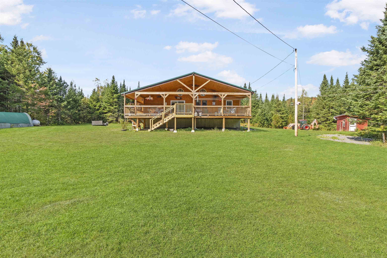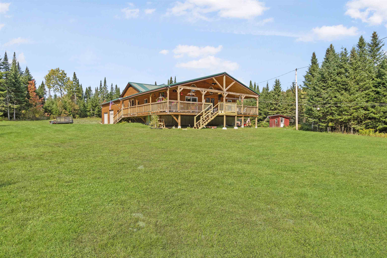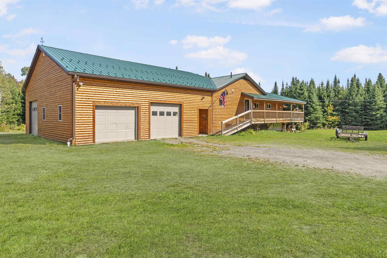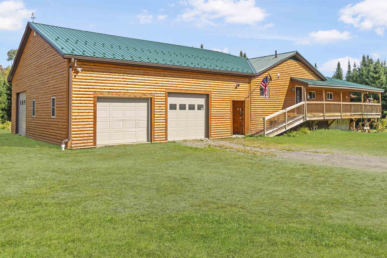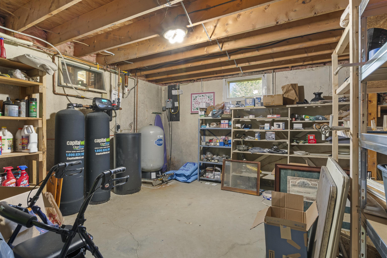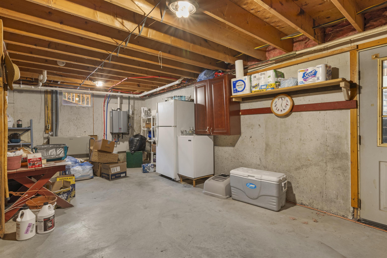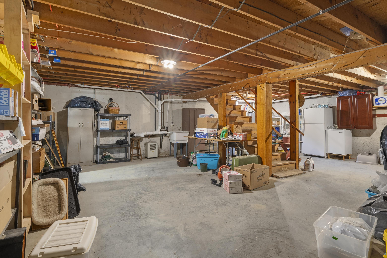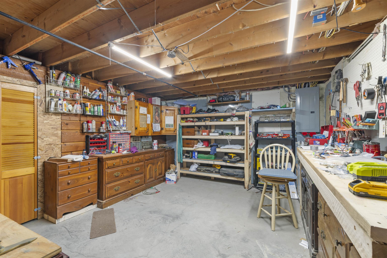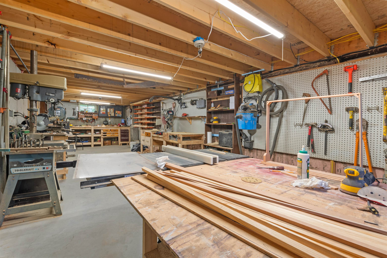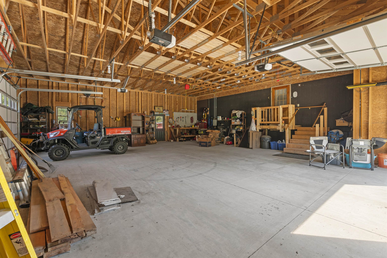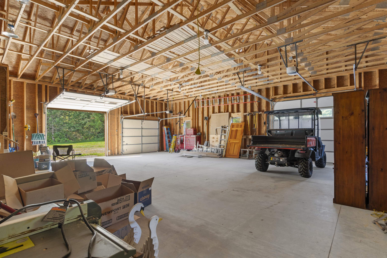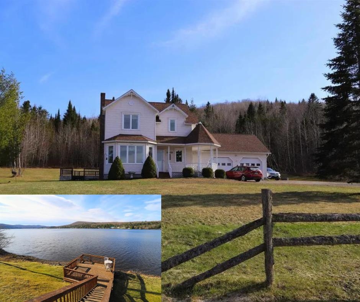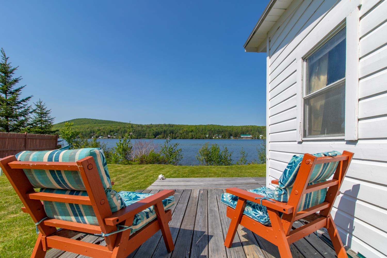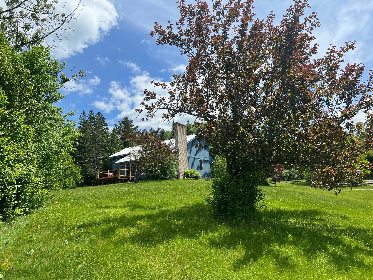1 of 37
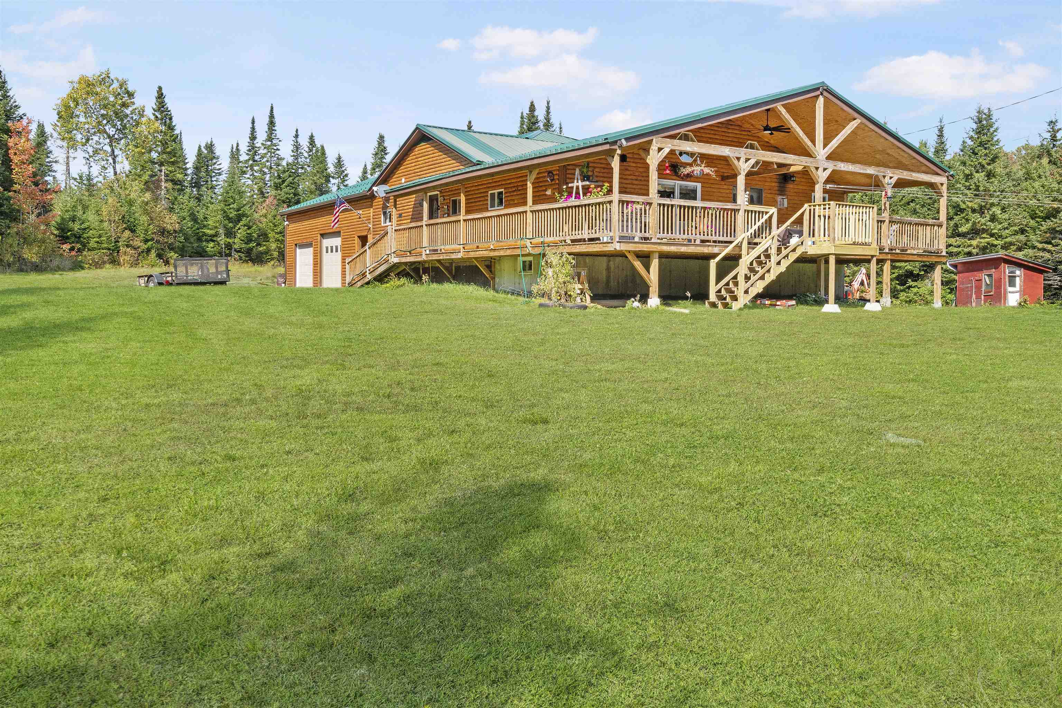
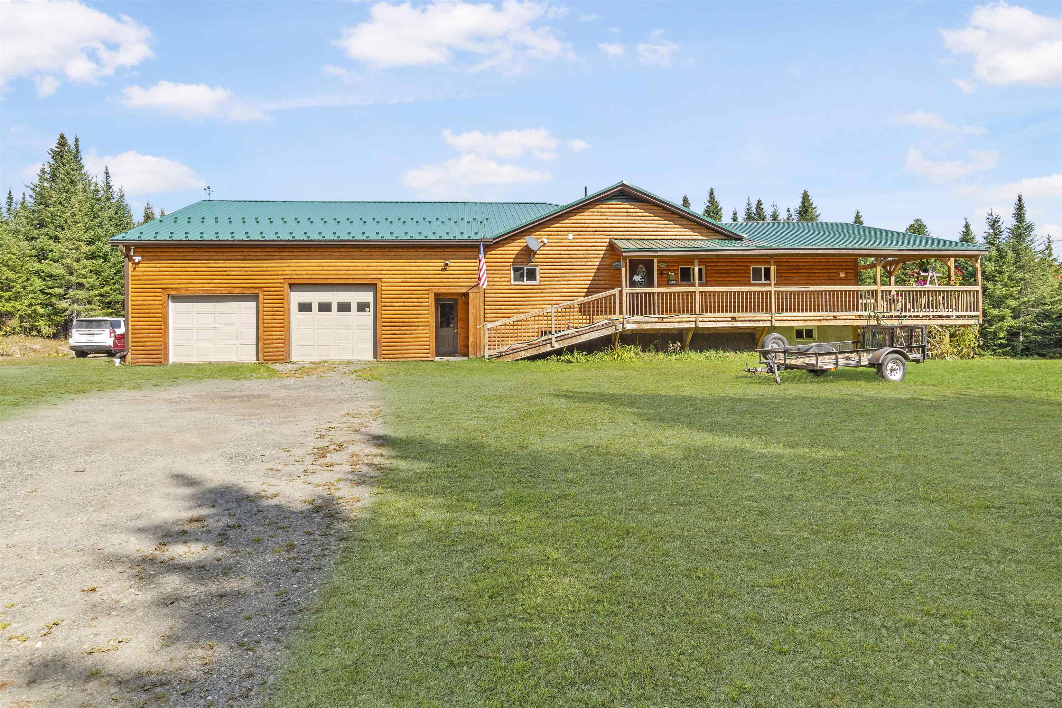

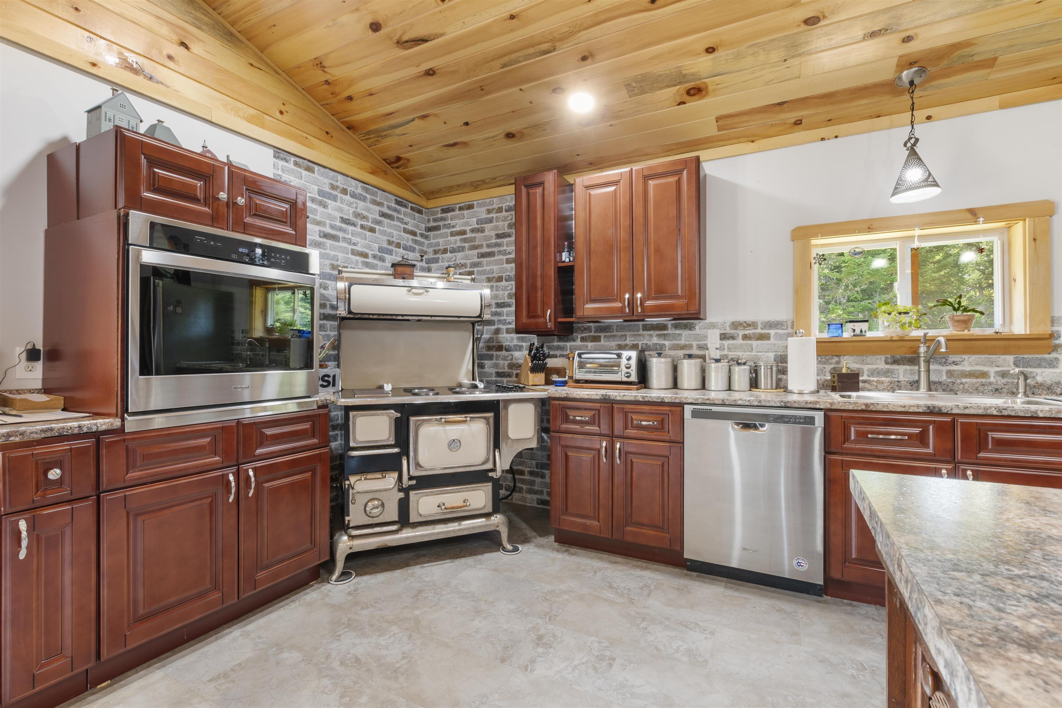
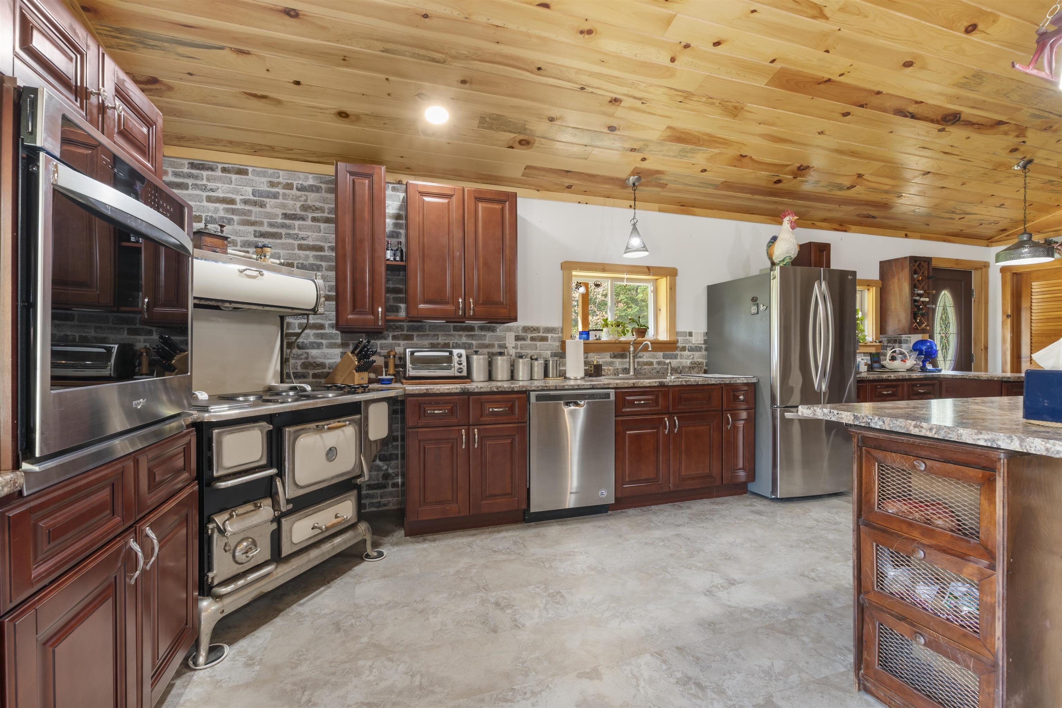
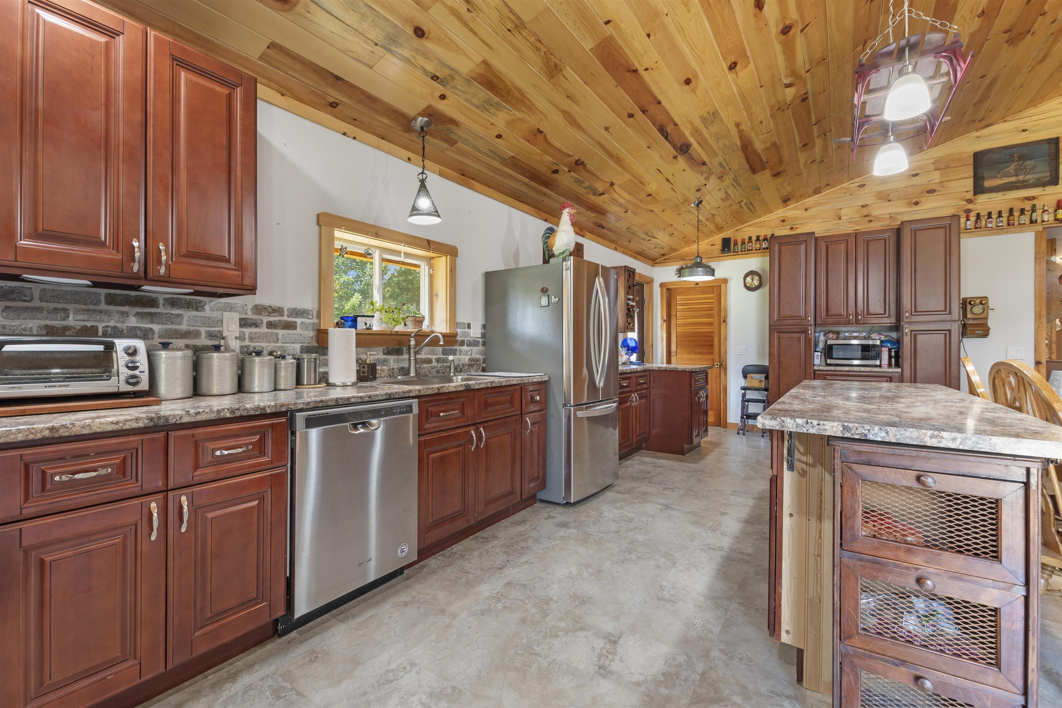
General Property Information
- Property Status:
- Active Under Contract
- Price:
- $374, 900
- Assessed:
- $0
- Assessed Year:
- County:
- VT-Essex
- Acres:
- 7.14
- Property Type:
- Single Family
- Year Built:
- 1982
- Agency/Brokerage:
- Jennifer Rancourt
RE/MAX Northern Edge Realty LLC - Bedrooms:
- 2
- Total Baths:
- 1
- Sq. Ft. (Total):
- 1680
- Tax Year:
- 2024
- Taxes:
- $3, 580
- Association Fees:
Welcome home to this beautiful log sided ranch sitting privately on 7.14 acres just past Wallace Pond. With many updates, this home is move in ready and waiting for its new owners. 36x40 oversized garage with drive in drive out, access to the mudroom, basement and plenty of storage for all your toys. Enter the home into the mudroom with room for your coats and shoes. The floor plan in this home is open concept with a large custom kitchen. Enjoy cooking on your Elmira stove and updated stainless steel appliances with lots of counter space great for baking. The kitchen is open to the living room with a gas fireplace making this a great space for entertaining. There is a large primary bedroom, and a nice guest room as well. The bathroom has a spacious custom tile shower, and laundry making this a great one level home. Step out onto the 12x44 covered deck overlooking the lawn that gets many visitors from the wildlife. You will enjoy a nice location for grilling, relaxing in all seasons. The basement has a wonderful workshop area with tons of storage space. There is a whole house on-demand generator as well. The property has a beaver pond, a second cabin that is currently used for a shed and outbuildings. Come and look at this great home today.
Interior Features
- # Of Stories:
- 1
- Sq. Ft. (Total):
- 1680
- Sq. Ft. (Above Ground):
- 1680
- Sq. Ft. (Below Ground):
- 0
- Sq. Ft. Unfinished:
- 1200
- Rooms:
- 7
- Bedrooms:
- 2
- Baths:
- 1
- Interior Desc:
- Cathedral Ceiling, Ceiling Fan, Dining Area, Kitchen Island, Natural Light, Natural Woodwork, Laundry - 1st Floor
- Appliances Included:
- Dishwasher, Dryer, Microwave, Oven - Wall, Refrigerator, Washer, Stove - Wood Cook
- Flooring:
- Vinyl
- Heating Cooling Fuel:
- Gas - LP/Bottle
- Water Heater:
- Basement Desc:
- Concrete, Full, Exterior Access, Stairs - Basement
Exterior Features
- Style of Residence:
- Ranch
- House Color:
- Time Share:
- No
- Resort:
- Exterior Desc:
- Exterior Details:
- Deck, Garden Space, Natural Shade, Outbuilding, Porch - Covered
- Amenities/Services:
- Land Desc.:
- Level, Pond, Secluded
- Suitable Land Usage:
- Roof Desc.:
- Metal
- Driveway Desc.:
- Gravel
- Foundation Desc.:
- Concrete
- Sewer Desc.:
- Concrete, Private
- Garage/Parking:
- Yes
- Garage Spaces:
- 6
- Road Frontage:
- 500
Other Information
- List Date:
- 2024-09-22
- Last Updated:
- 2025-01-15 09:37:17



