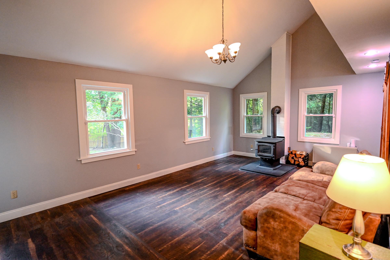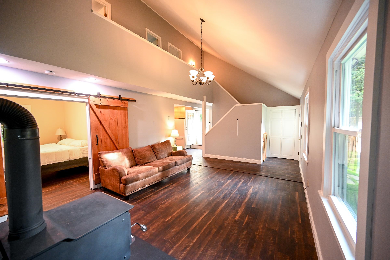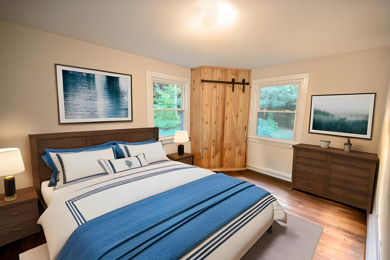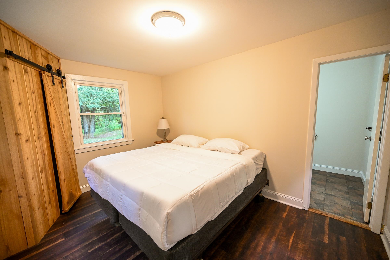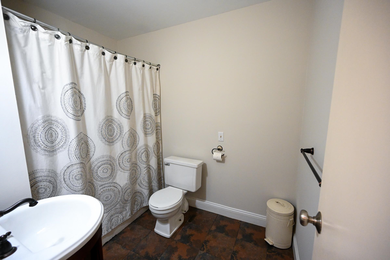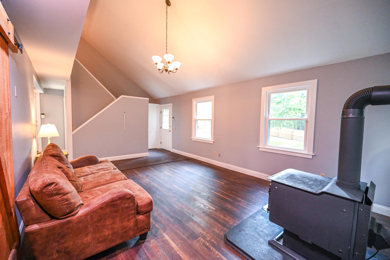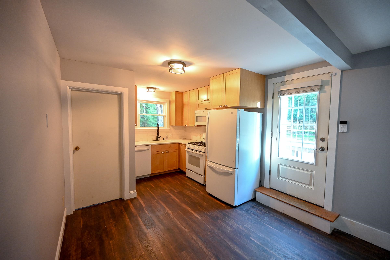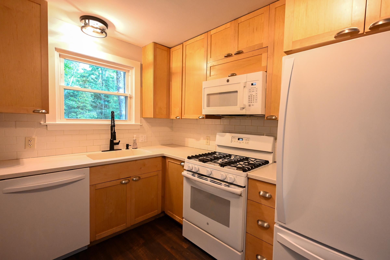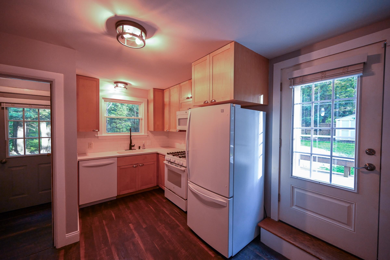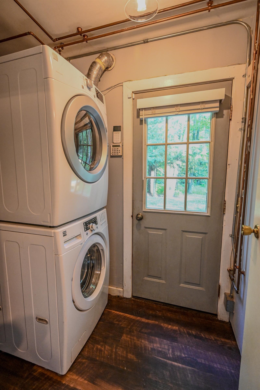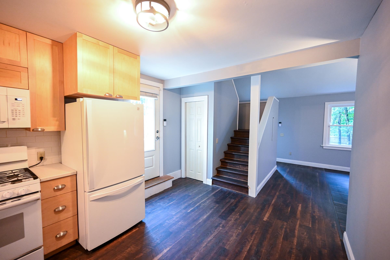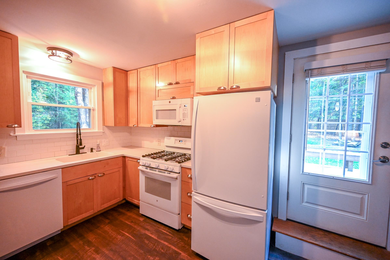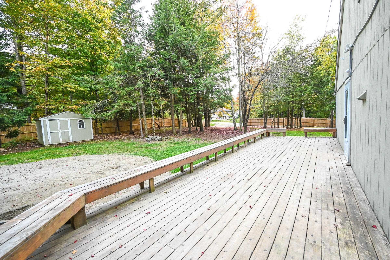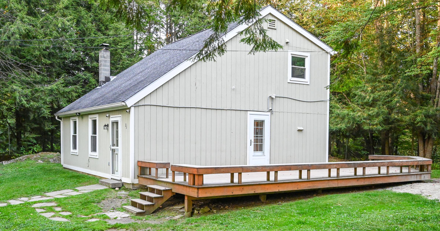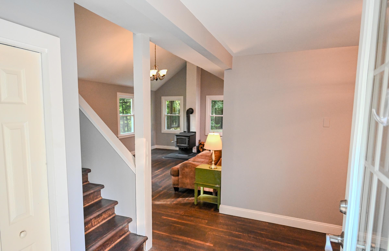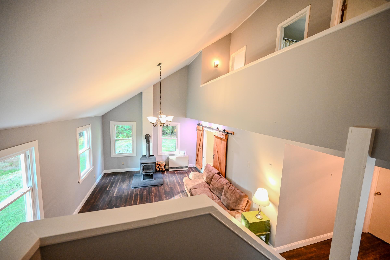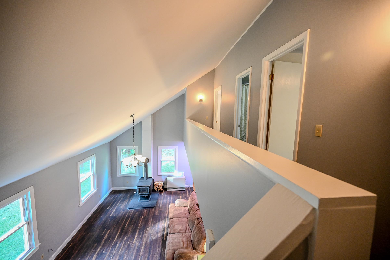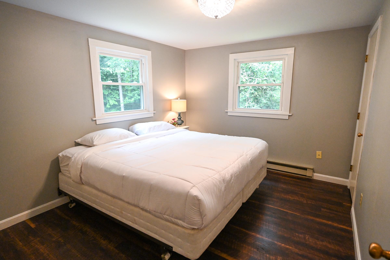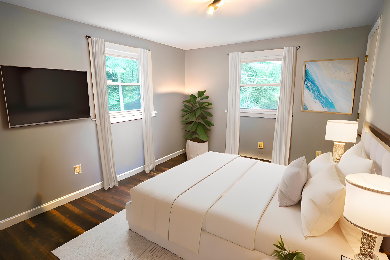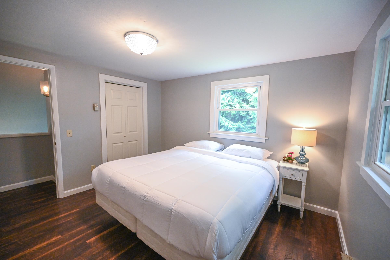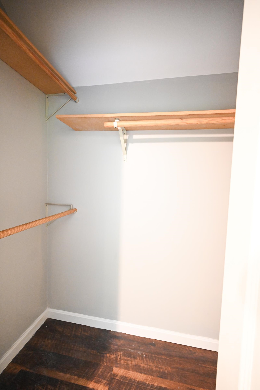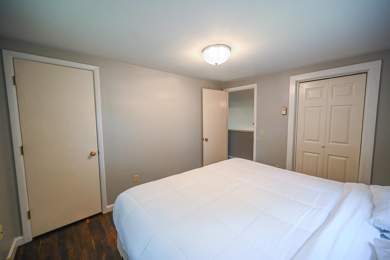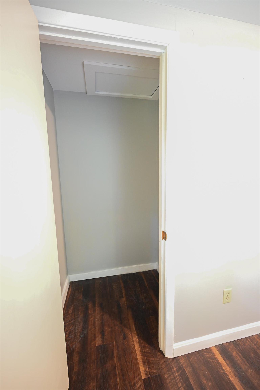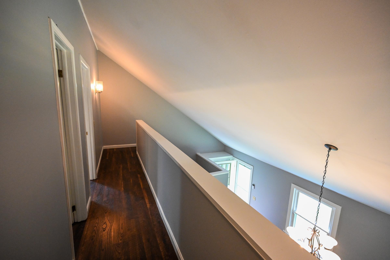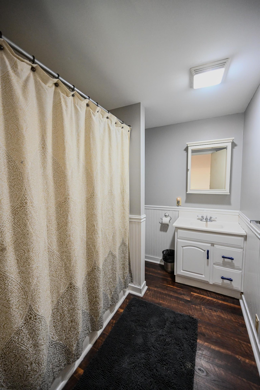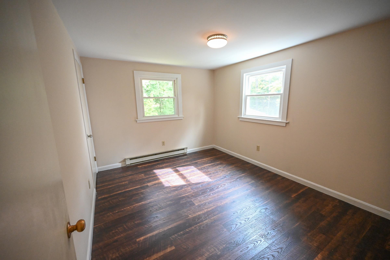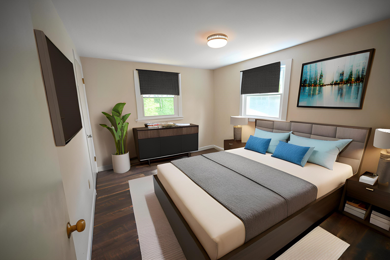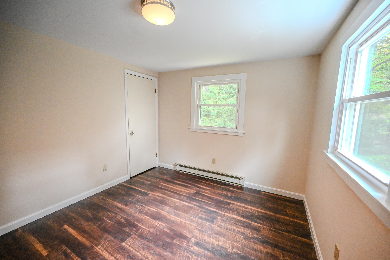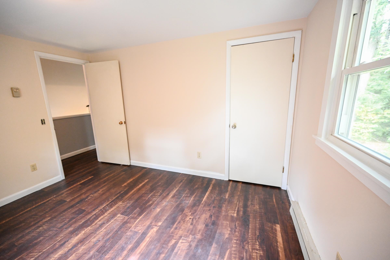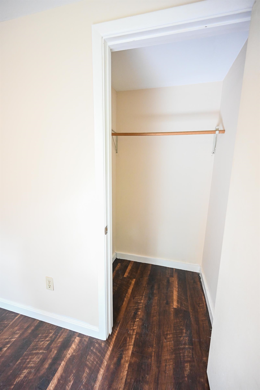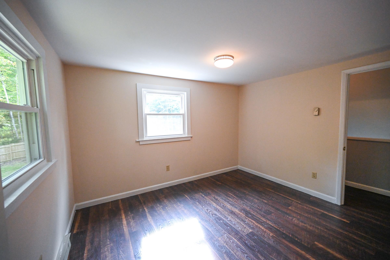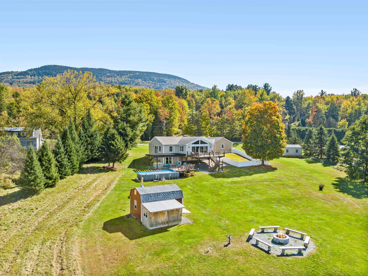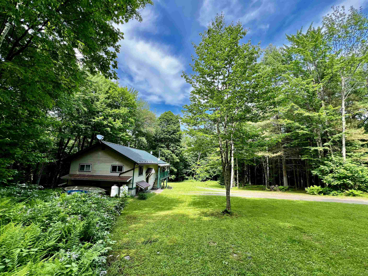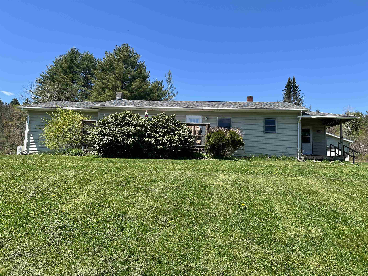1 of 38
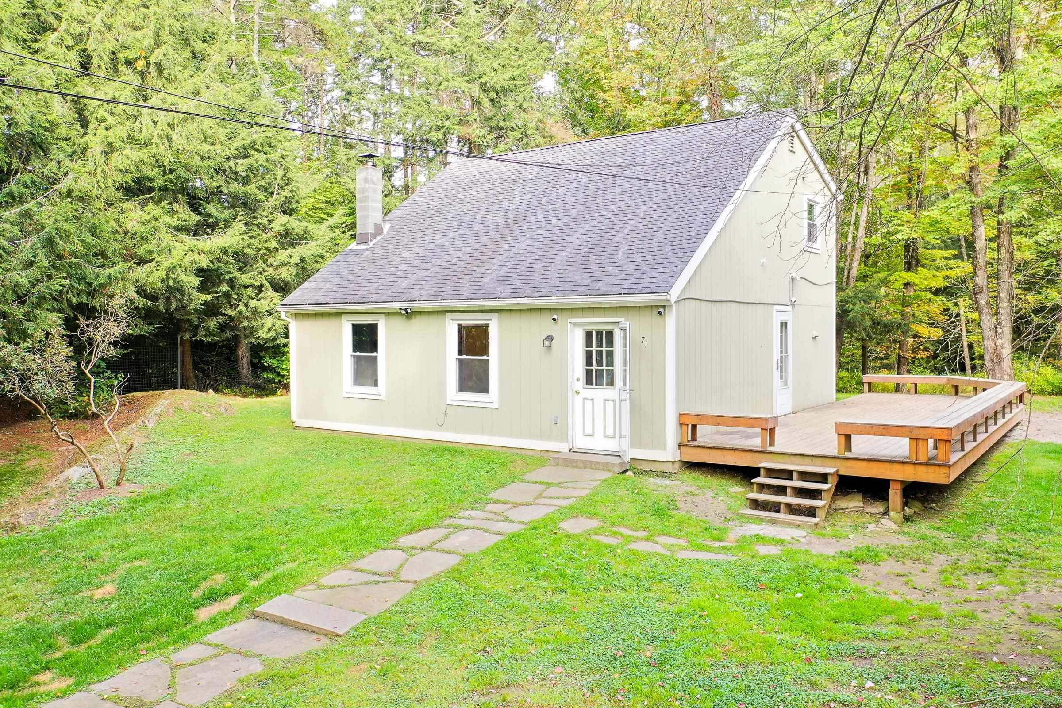
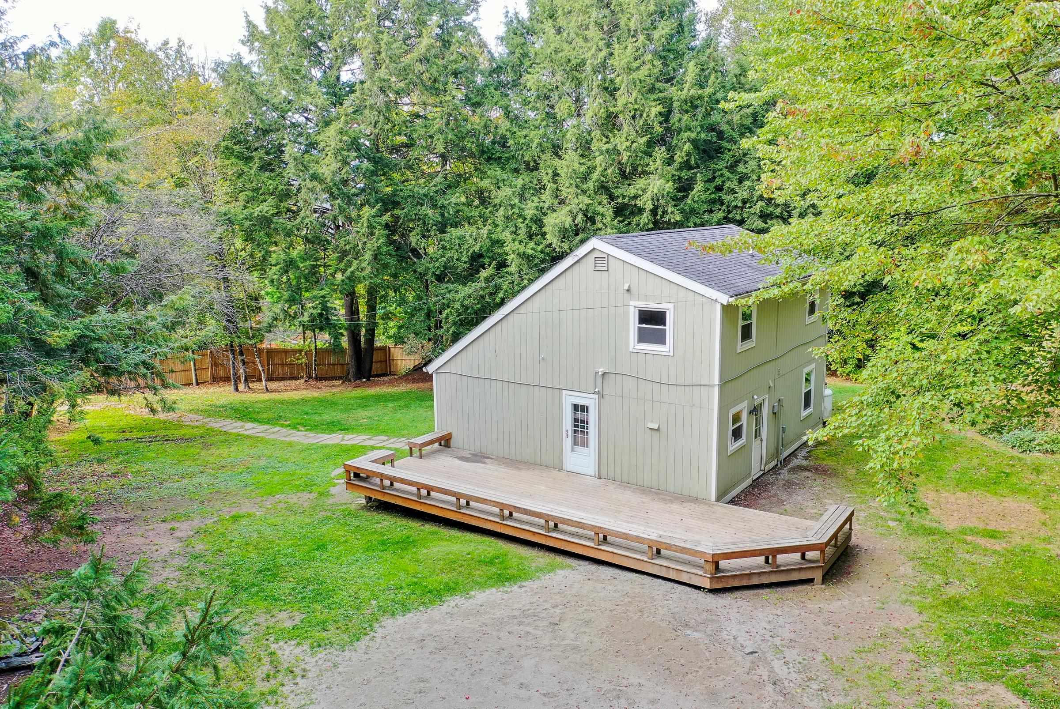
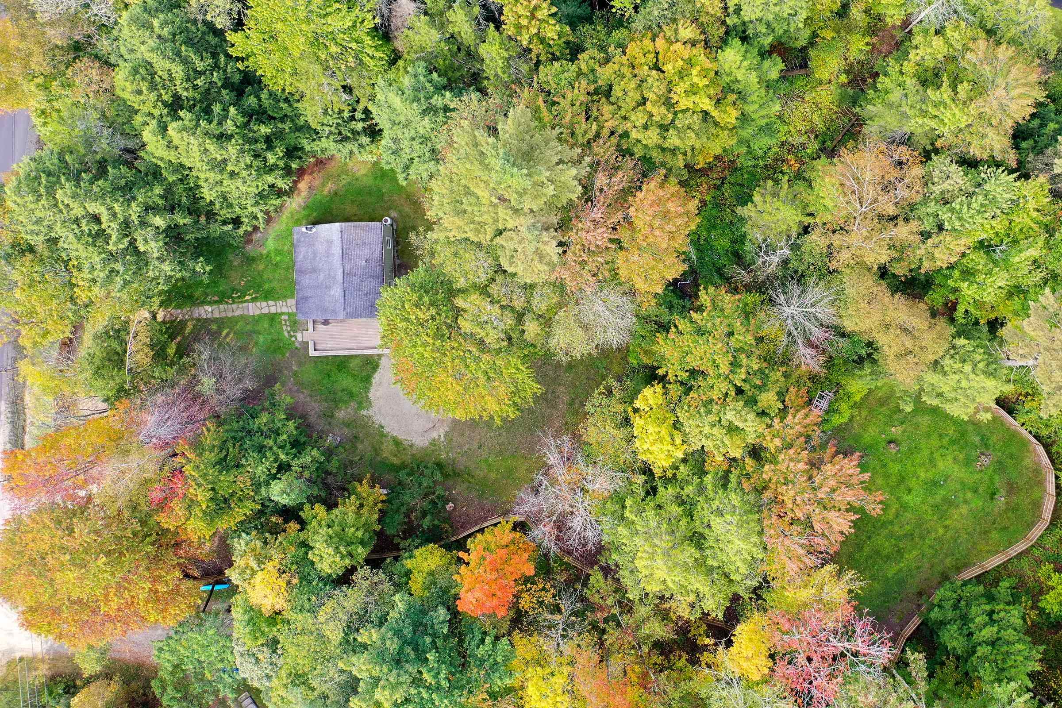
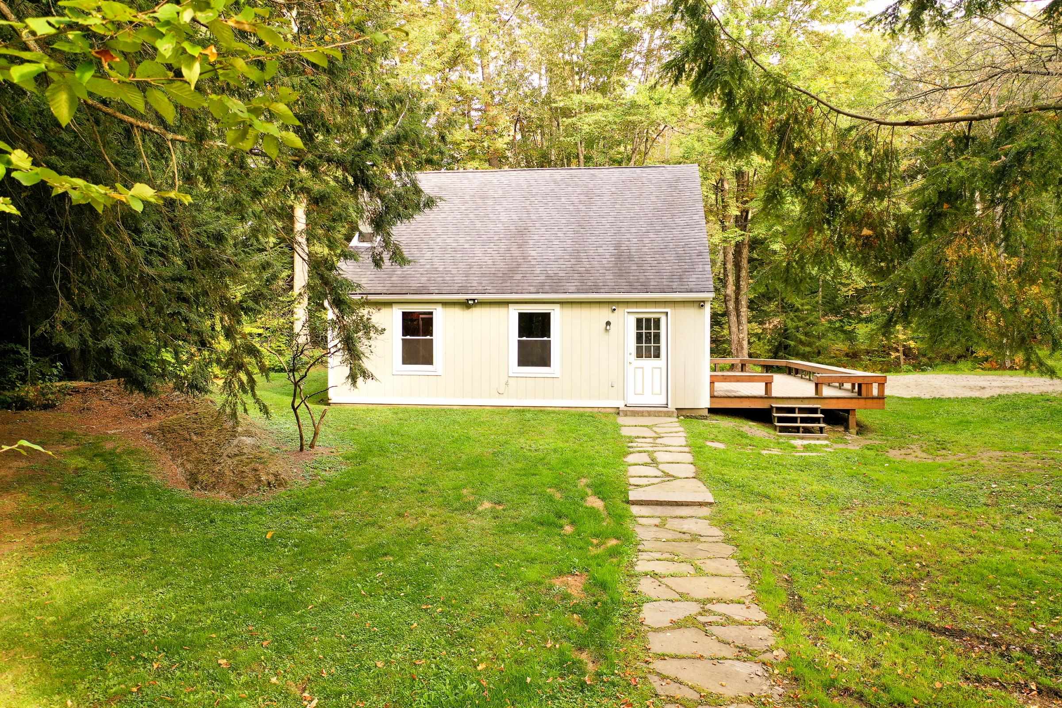
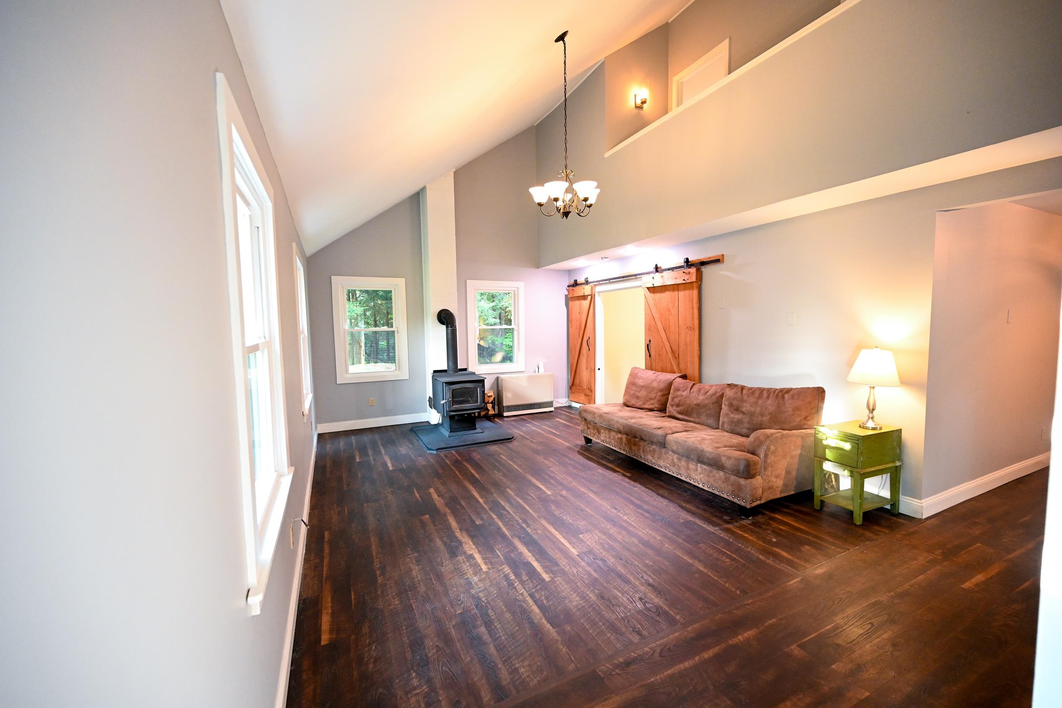

General Property Information
- Property Status:
- Active
- Price:
- $575, 000
- Assessed:
- $0
- Assessed Year:
- County:
- VT-Lamoille
- Acres:
- 1.27
- Property Type:
- Single Family
- Year Built:
- 1978
- Agency/Brokerage:
- Kelly Realty Group
KW Vermont - Bedrooms:
- 3
- Total Baths:
- 2
- Sq. Ft. (Total):
- 1120
- Tax Year:
- 2024
- Taxes:
- $5, 750
- Association Fees:
Charming 3-bedroom, 2-bathroom Saltbox-style home set on a private 1.27-acre lot in the heart of Vermont’s premier four-season resort town. The home’s cathedral ceilings and open floor plan make it perfect for entertaining guests. A cozy wood-burning stove in the main living area provides warmth to the whole home during the winter months, while the large deck off the kitchen is ideal for outdoor entertainment and barbecues. There’s plenty of room to add a hot tub for the ultimate relaxation spot. The convenient first-floor laundry and utility room just off the kitchen, combined with the primary bedroom’s ensuite full bathroom, make single-level living a breeze. Heading to the upstairs balcony, you will find two additional bedrooms with ample closet space and a full bath. The fully fenced yard and wooded lot ensure privacy, making it the perfect outdoor space for pets, family gatherings, or peaceful relaxation. Ideally located just minutes from Stowe’s renowned skiing, biking, hiking trails and vibrant downtown, this home is designed for year-round comfort and adventure. Whether you’re seeking a primary residence, vacation getaway, or investment property, this is a rare find in one of Vermont’s most desirable locations. Recent upgrades include a freshly painted interior with new vinyl double hung windows and rigid vinyl plank flooring throughout. A newly installed wood burning stove with blower, Simply Safe alarm system and security cameras. Showings begin on 09/28/24.
Interior Features
- # Of Stories:
- 2
- Sq. Ft. (Total):
- 1120
- Sq. Ft. (Above Ground):
- 1120
- Sq. Ft. (Below Ground):
- 0
- Sq. Ft. Unfinished:
- 0
- Rooms:
- 5
- Bedrooms:
- 3
- Baths:
- 2
- Interior Desc:
- Cathedral Ceiling, Primary BR w/ BA, Natural Light, Laundry - 1st Floor
- Appliances Included:
- Dishwasher, Dryer, Microwave, Range - Gas, Refrigerator, Washer
- Flooring:
- Vinyl Plank
- Heating Cooling Fuel:
- Electric, Gas - LP/Bottle, Wood
- Water Heater:
- Basement Desc:
Exterior Features
- Style of Residence:
- Saltbox
- House Color:
- Time Share:
- No
- Resort:
- Exterior Desc:
- Exterior Details:
- Deck, Fence - Full, Natural Shade, Shed
- Amenities/Services:
- Land Desc.:
- Country Setting, Level, Wooded
- Suitable Land Usage:
- Roof Desc.:
- Shingle
- Driveway Desc.:
- Gravel
- Foundation Desc.:
- Slab - Concrete
- Sewer Desc.:
- Mound, On-Site Septic Exists
- Garage/Parking:
- No
- Garage Spaces:
- 0
- Road Frontage:
- 175
Other Information
- List Date:
- 2024-09-24
- Last Updated:
- 2024-09-28 01:46:12


