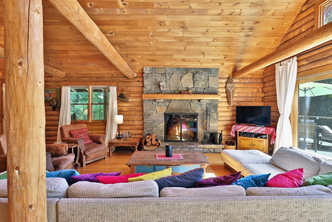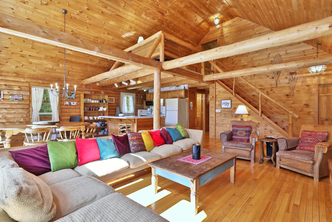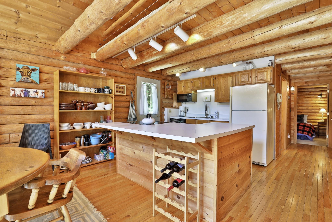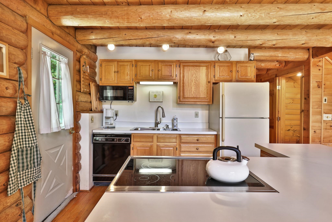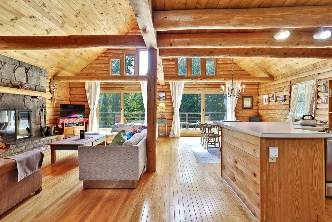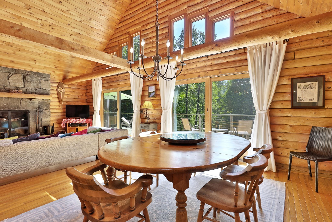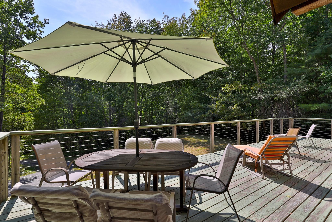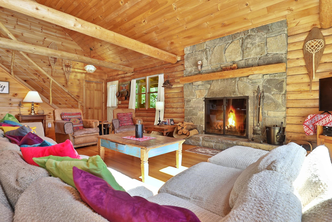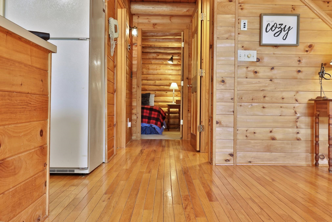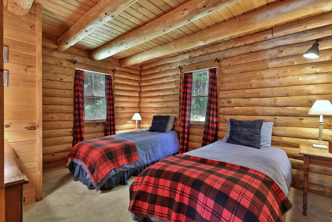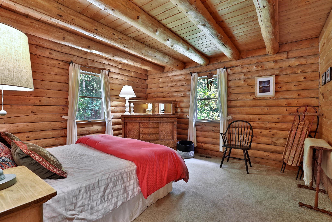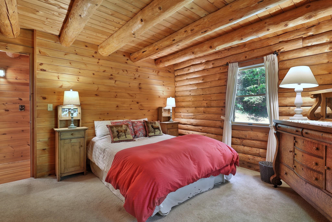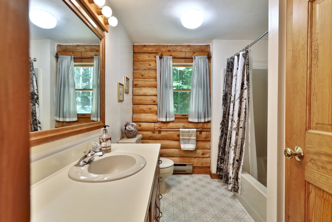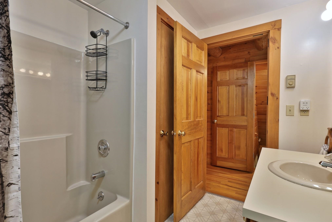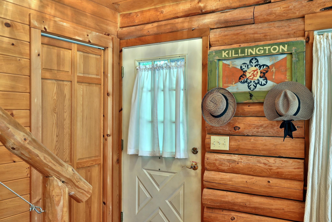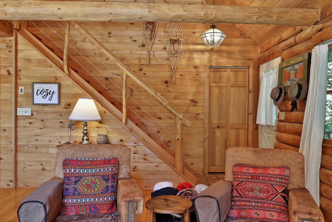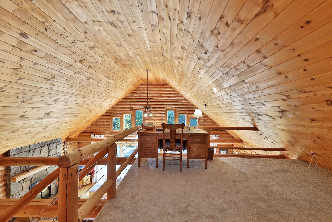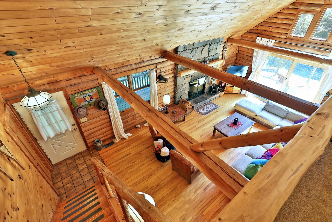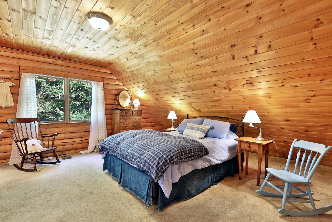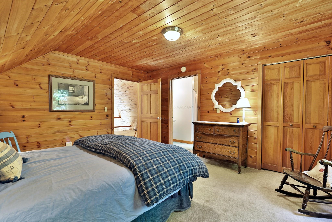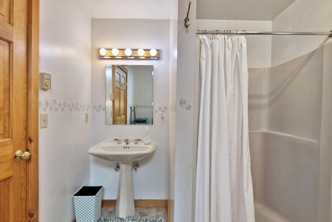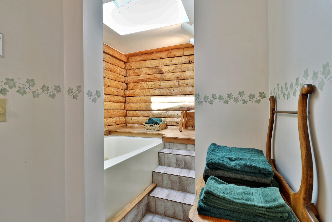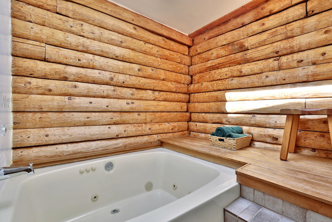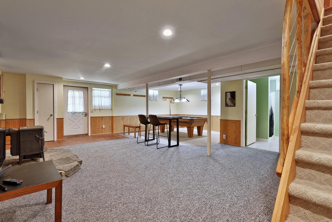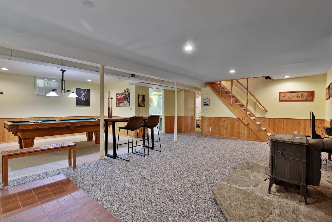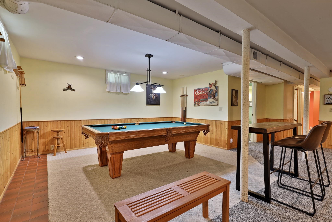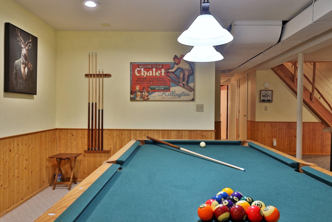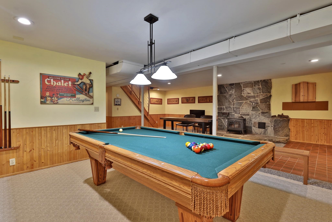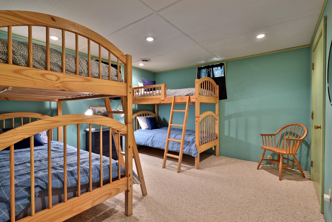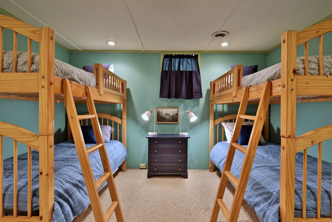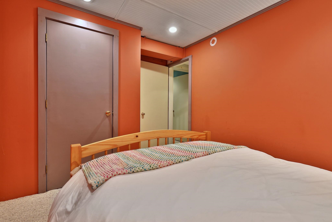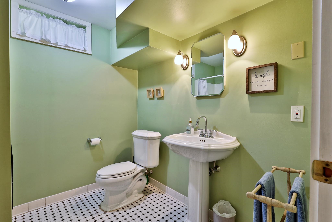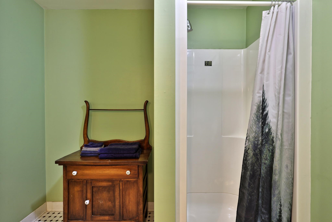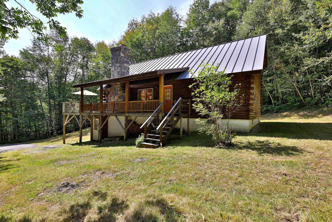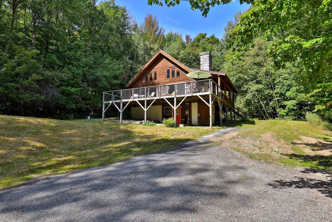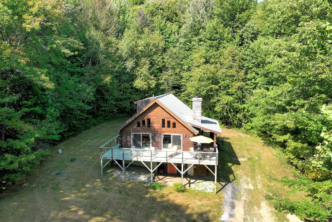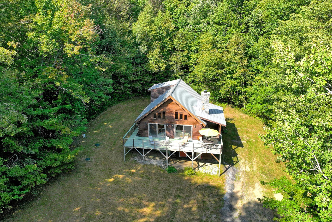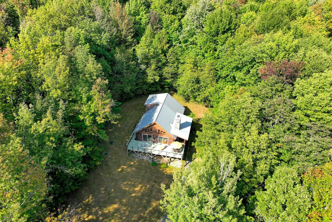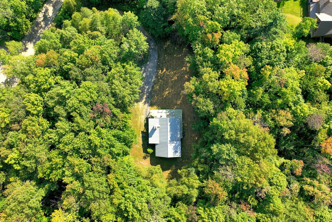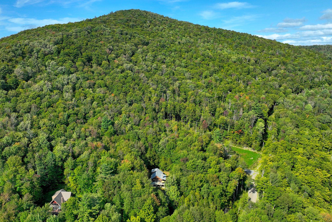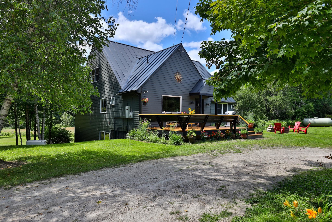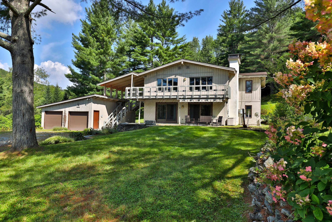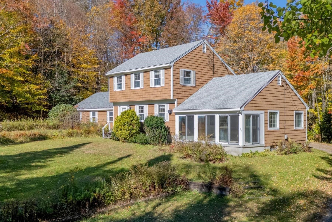1 of 53
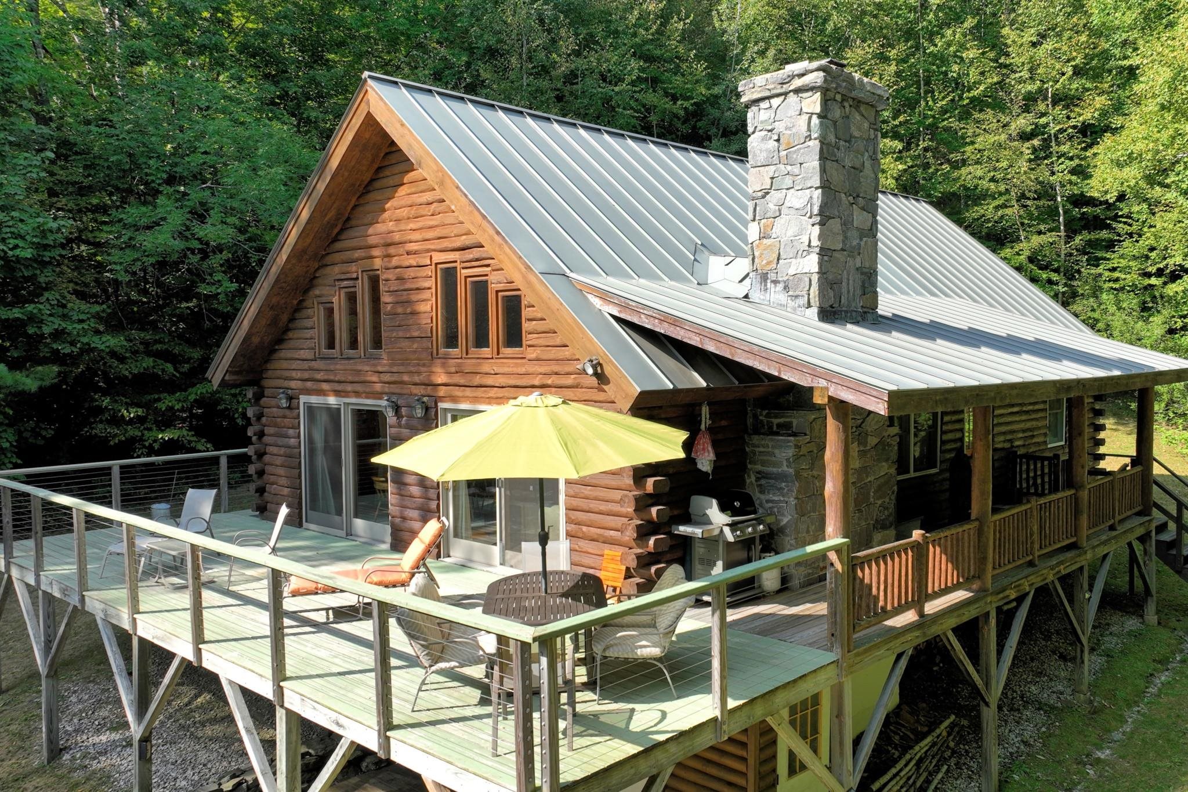
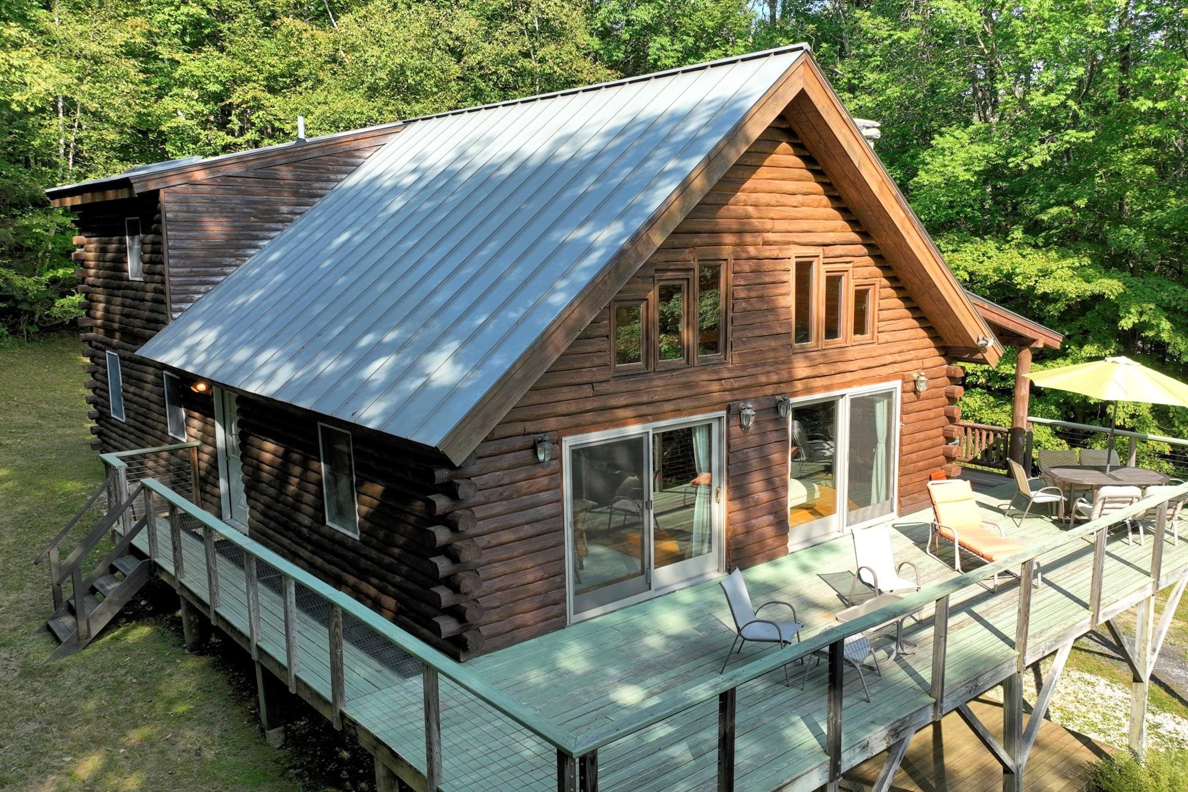


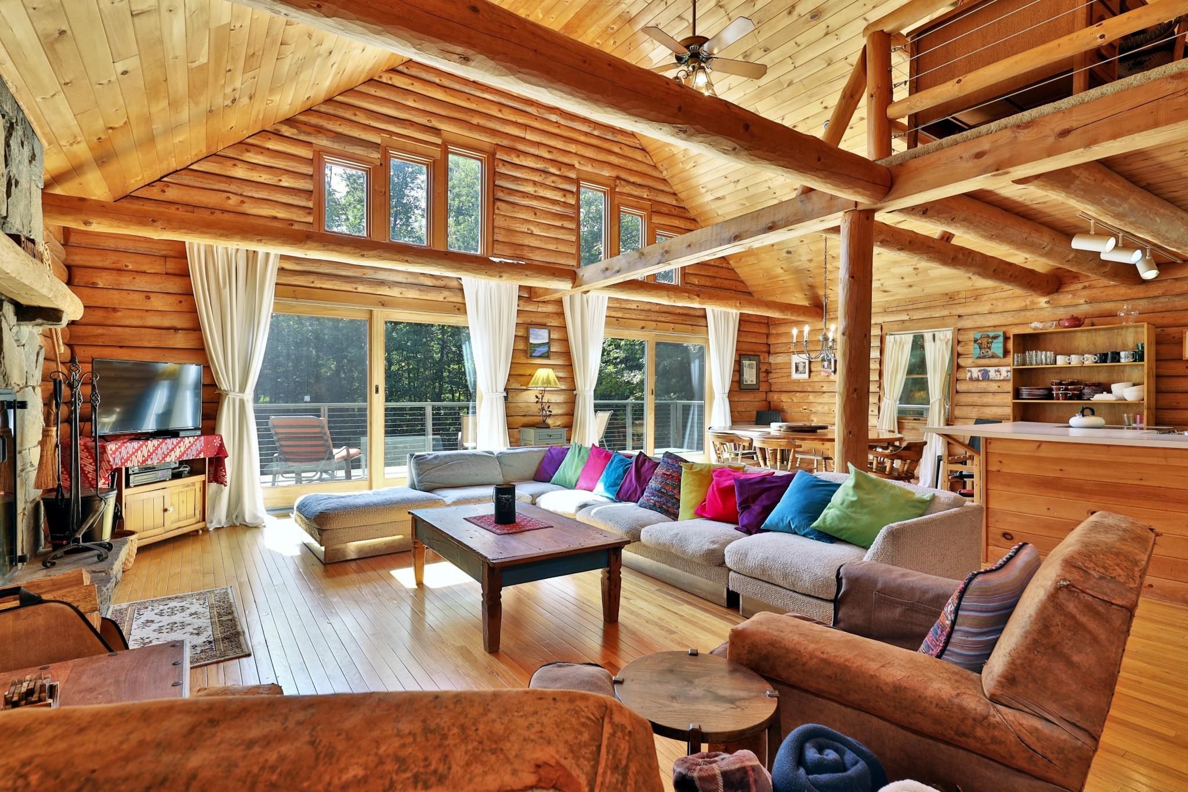
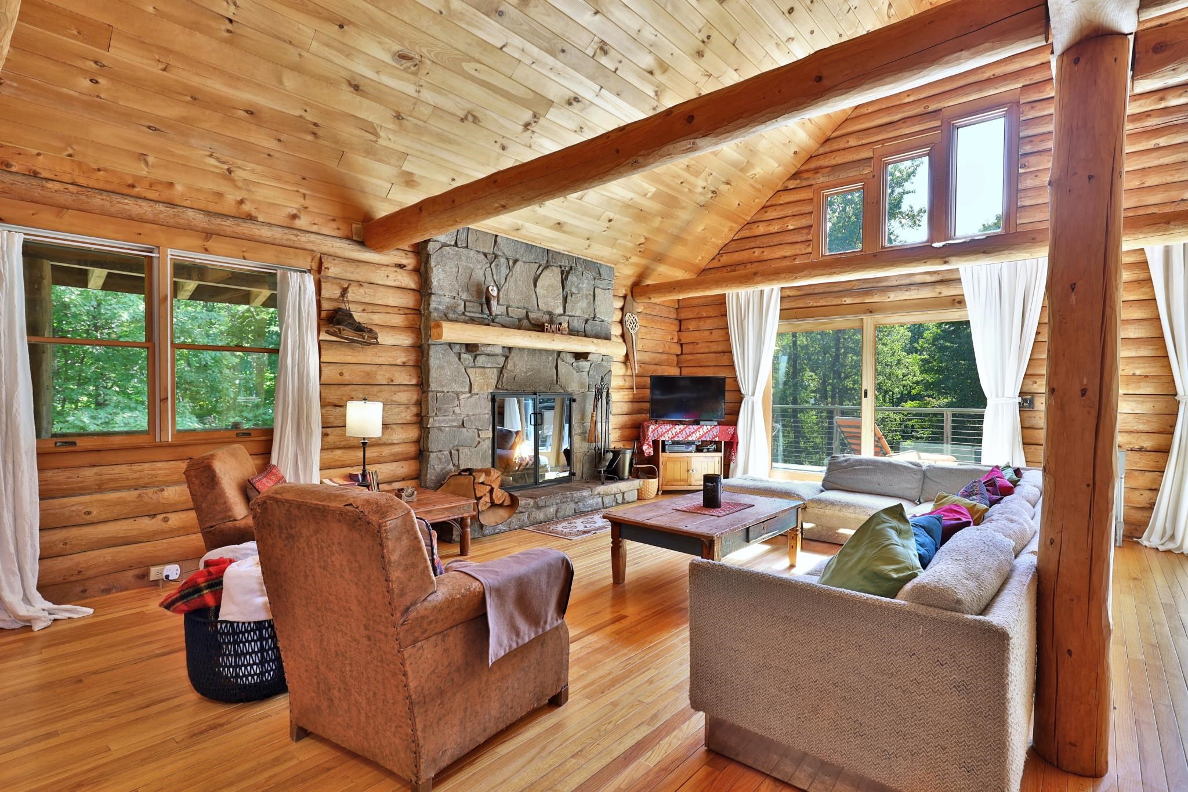
General Property Information
- Property Status:
- Active Under Contract
- Price:
- $689, 000
- Assessed:
- $0
- Assessed Year:
- County:
- VT-Rutland
- Acres:
- 11.28
- Property Type:
- Single Family
- Year Built:
- 1987
- Agency/Brokerage:
- Kyle Kershner
Killington Pico Realty - Bedrooms:
- 3
- Total Baths:
- 3
- Sq. Ft. (Total):
- 2756
- Tax Year:
- 2025
- Taxes:
- $8, 360
- Association Fees:
Discover your perfect mountain retreat in this stunning log cabin nestled on 11 private acres, minutes from Killington, Vermont. As you enter the home, the soaring cathedral ceilings will take your breath away, while the wood and timber surfaces evoke a uniquely rustic, yet sophisticated ambiance. With an open floor plan, knotty pine ceilings, hand-scraped natural log posts, gleaming hardwood floors and a striking fieldstone fireplace, this home is ideal for après-ski entertaining. The main level features a well-designed kitchen with center island and breakfast bar, a sunny dining area with lovely views, two gracious guest bedrooms and a full bathroom. The upper level comprises the private primary bedroom suite, including a spacious loft overlooking the great room, and an ensuite bathroom complete with jetted tub for the ultimate in relaxation. The finished walkout level offers a generous rec-room, two bonus rooms, 3/4 bath and a classic Vermont Castings woodstove for extra warmth on those cold Vermont winter nights. Step outside to enjoy the covered porch or soak up the sun on the south-facing deck, where you can take in the natural beauty of the surrounding landscape while sipping your morning coffee or enjoying an afternoon cocktail. With many recent upgrades and offered fully furnished, this home is truly turn-key — just in time for ski season! Don’t miss your chance to own this one-of-a-kind property. Call today for more information and to schedule your private showing.
Interior Features
- # Of Stories:
- 1.5
- Sq. Ft. (Total):
- 2756
- Sq. Ft. (Above Ground):
- 1624
- Sq. Ft. (Below Ground):
- 1132
- Sq. Ft. Unfinished:
- 100
- Rooms:
- 10
- Bedrooms:
- 3
- Baths:
- 3
- Interior Desc:
- Cathedral Ceiling, Dining Area, Fireplace - Wood, Kitchen Island, Primary BR w/ BA, Laundry - Basement
- Appliances Included:
- Dishwasher, Dryer, Microwave, Range - Electric, Refrigerator, Washer, Water Heater - Off Boiler
- Flooring:
- Carpet, Combination, Hardwood, Vinyl
- Heating Cooling Fuel:
- Gas - LP/Bottle
- Water Heater:
- Basement Desc:
- Daylight, Finished, Full, Stairs - Interior, Walkout
Exterior Features
- Style of Residence:
- Log
- House Color:
- Natural
- Time Share:
- No
- Resort:
- Exterior Desc:
- Exterior Details:
- Deck, Porch - Covered
- Amenities/Services:
- Land Desc.:
- Sloping, View, Wooded, Mountain, Near Golf Course, Near Skiing, Near Snowmobile Trails, Rural, Near ATV Trail
- Suitable Land Usage:
- Roof Desc.:
- Standing Seam
- Driveway Desc.:
- Gravel
- Foundation Desc.:
- Concrete
- Sewer Desc.:
- Private, Septic
- Garage/Parking:
- No
- Garage Spaces:
- 0
- Road Frontage:
- 252
Other Information
- List Date:
- 2024-09-24
- Last Updated:
- 2024-11-20 04:07:05


