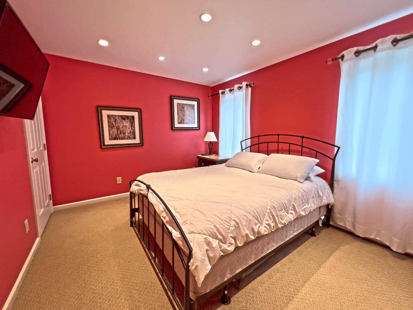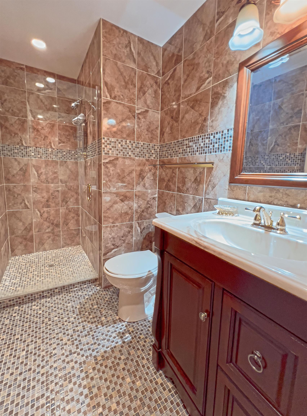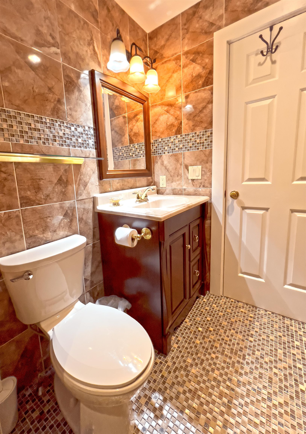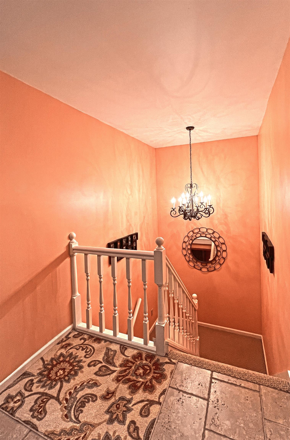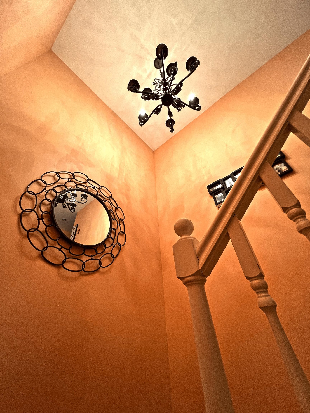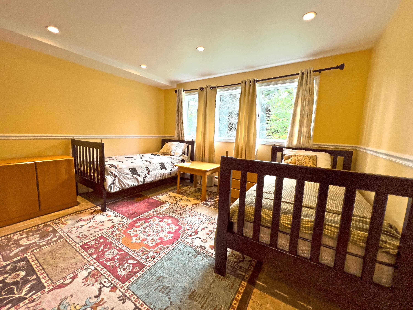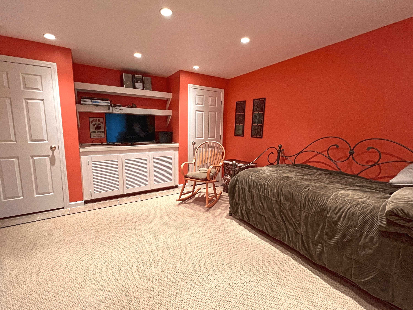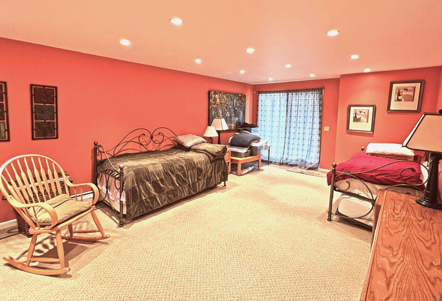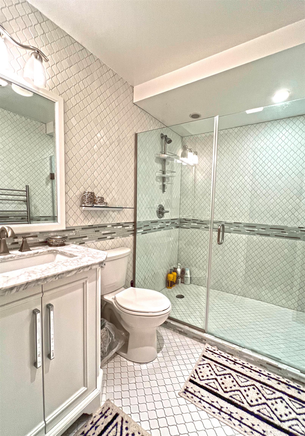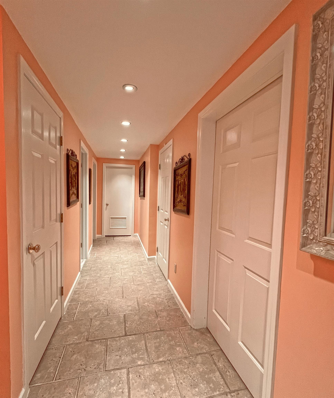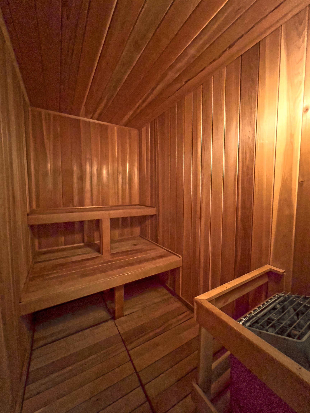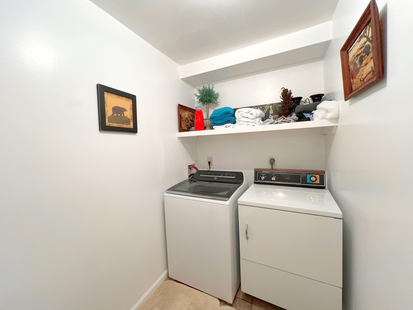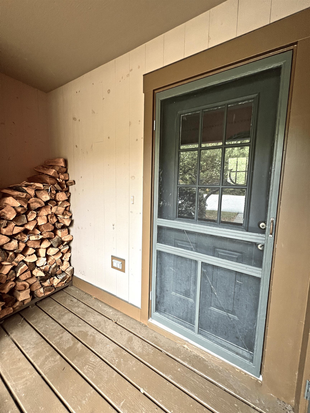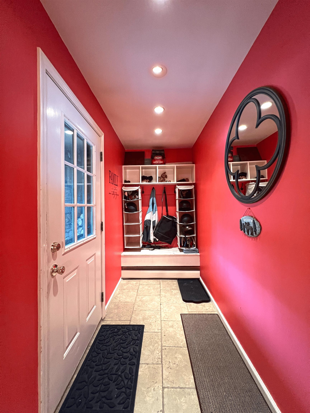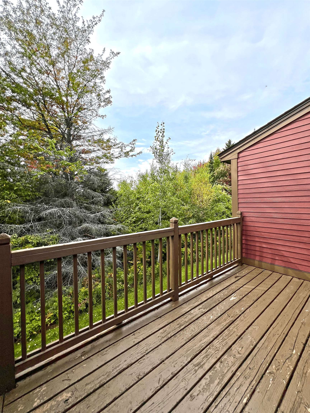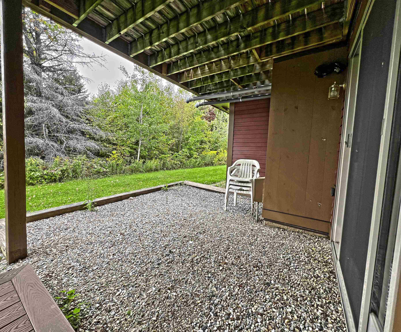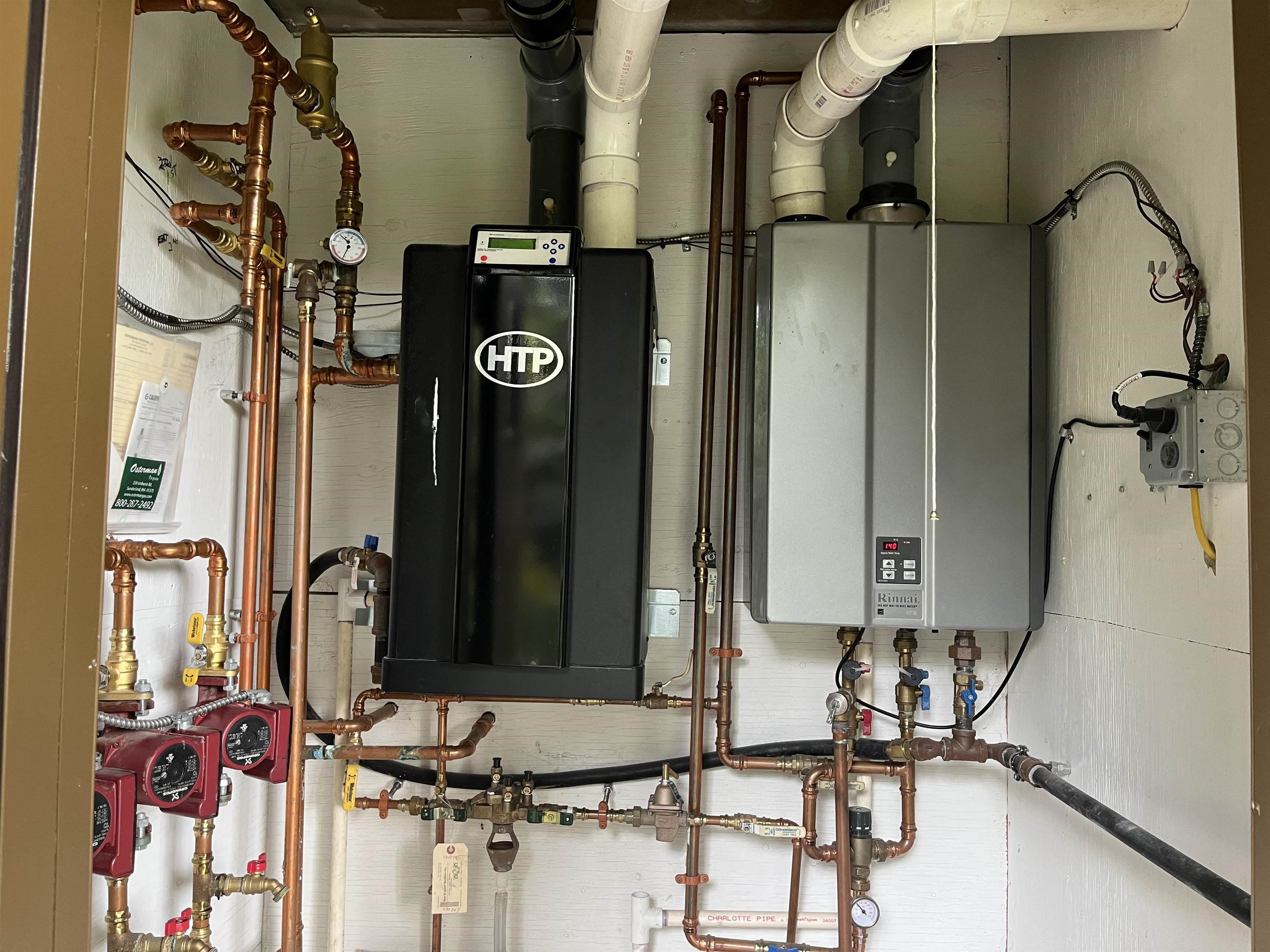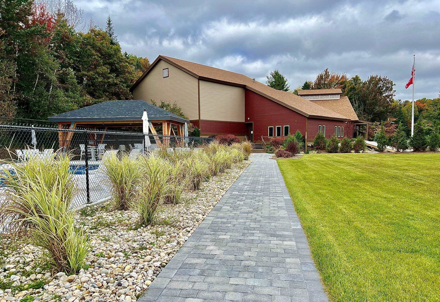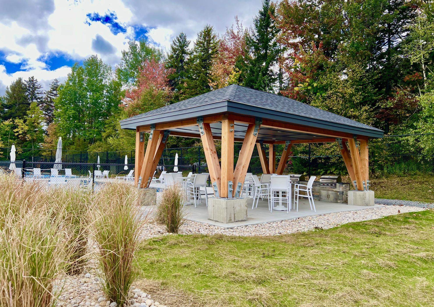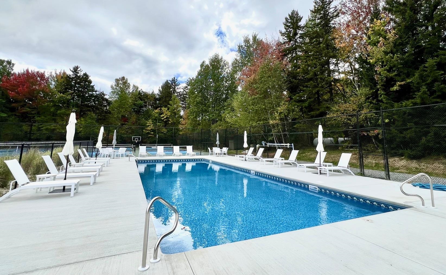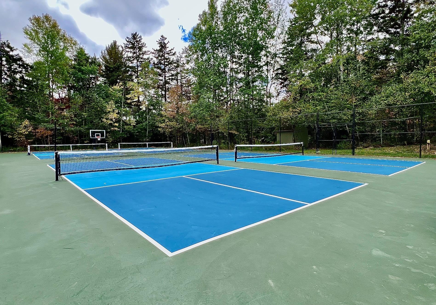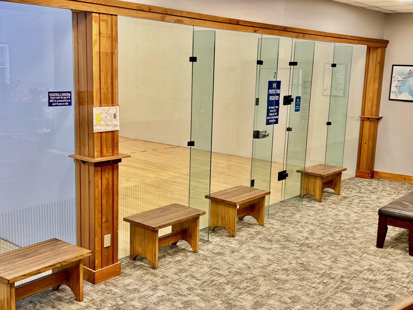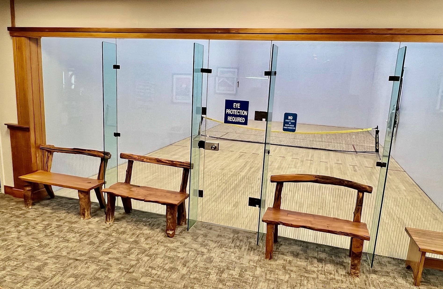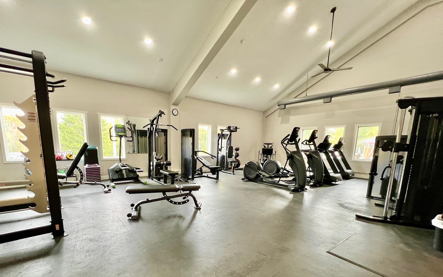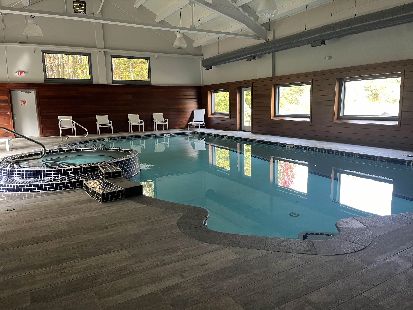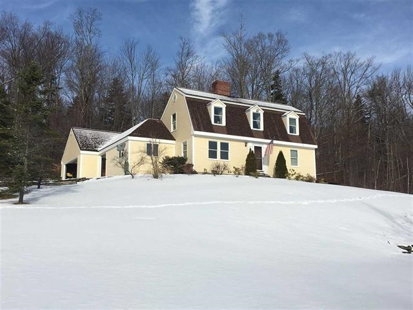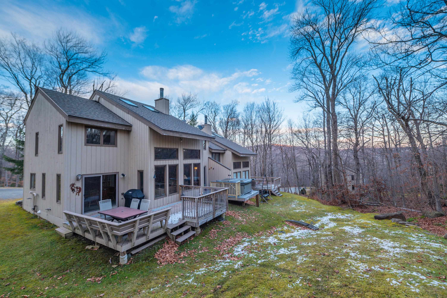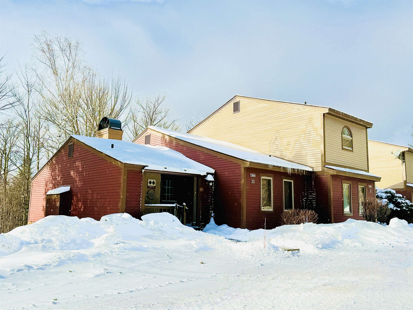1 of 31
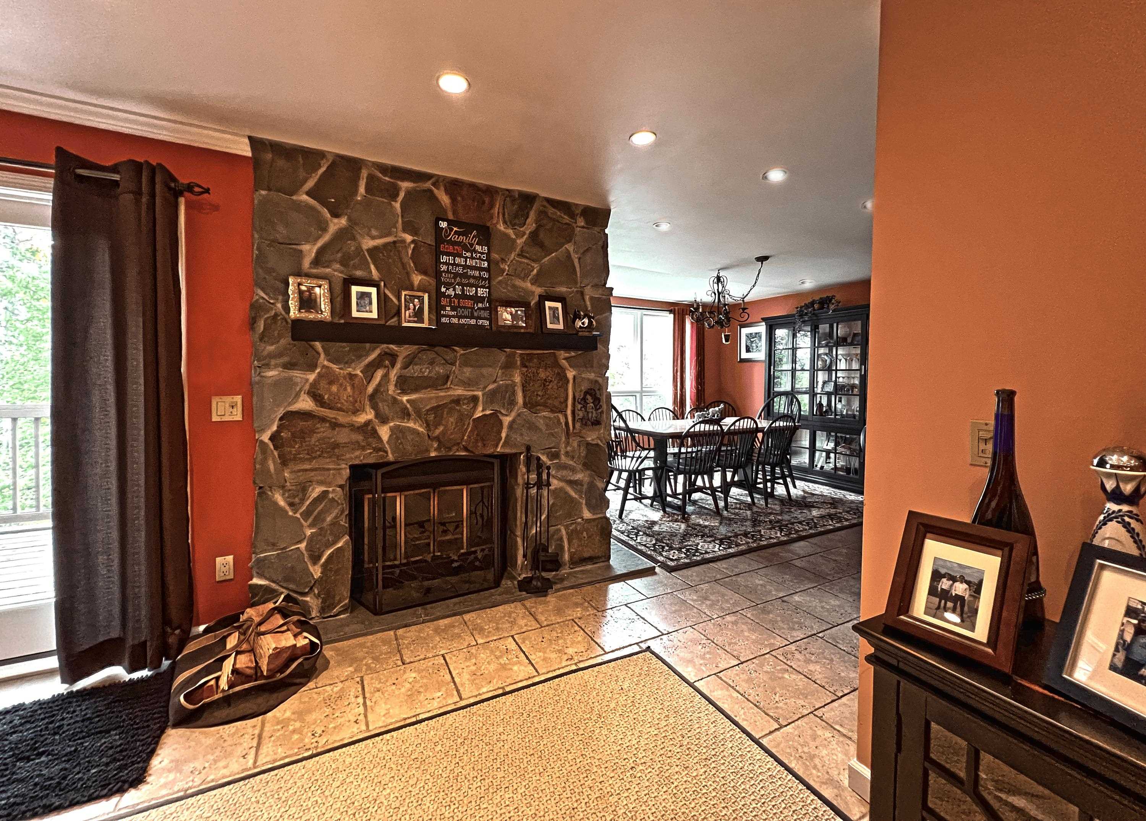


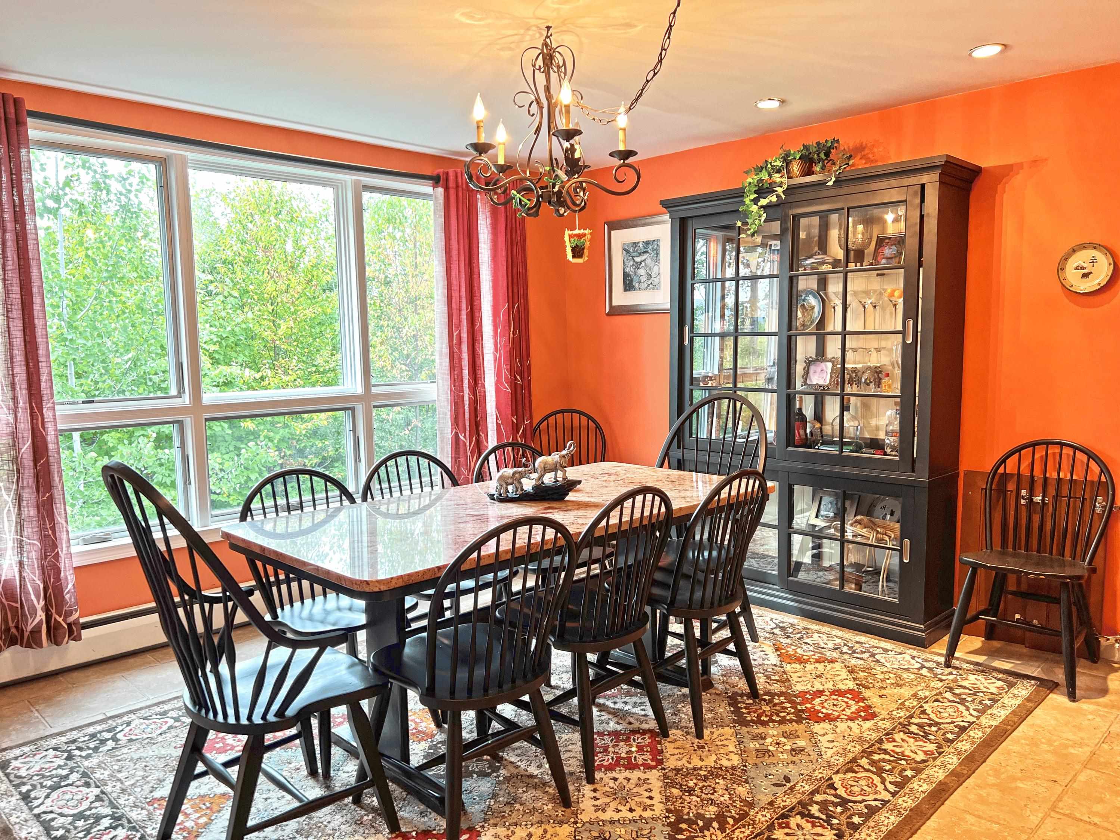
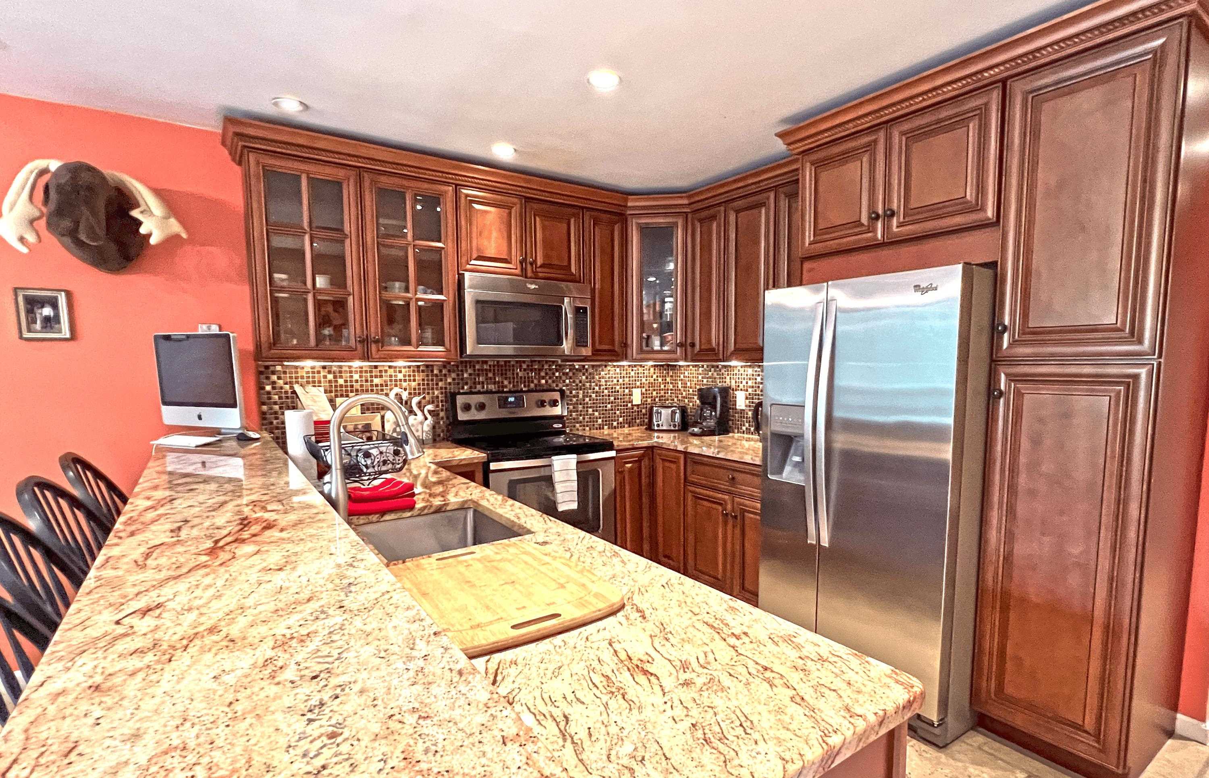
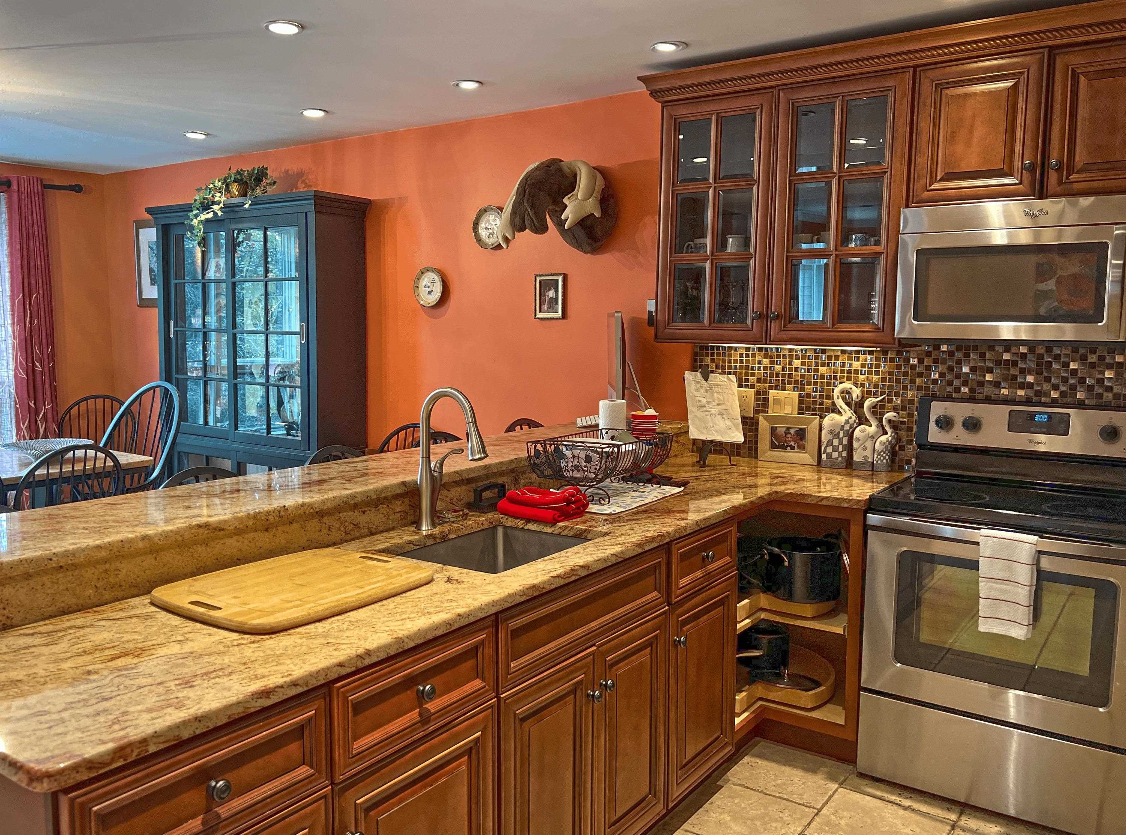
General Property Information
- Property Status:
- Active
- Price:
- $599, 000
- Unit Number
- 145
- Assessed:
- $0
- Assessed Year:
- County:
- VT-Windham
- Acres:
- 0.00
- Property Type:
- Condo
- Year Built:
- 1989
- Agency/Brokerage:
- Sheila Joyce-Albano
Skihome Realty - Bedrooms:
- 3
- Total Baths:
- 2
- Sq. Ft. (Total):
- 2160
- Tax Year:
- 2024
- Taxes:
- $4, 815
- Association Fees:
This meticulously updated Timbercreek townhouse exemplifies luxury living with no detail overlooked. From the elegant tiled floors that flow seamlessly throughout, to the custom kitchen & bathroom cabinets adorned with exquisite granite tops, including a stunning dining table & chic living room furniture, every inch speaks of quality and sophistication. The beautifully tiled kitchen and bathrooms, complemented by new windows and stainless steel appliances, create an inviting and functional space. Enjoy the comfort of a new heating system and the convenience of instant hot water, while designer furnishings add a touch of style. The fieldstone wood-burning fireplace serves as a cozy centerpiece, perfect for gatherings. The entry level welcomes you with a spacious living and dining area, a full kitchen featuring a generous breakfast bar, and a cozy bedroom with a full bath. Descend to discover an expansive second bedroom and a versatile third room ideal for entertainment or family activities, alongside a laundry room, sauna, and ample closet space. Upon entering, you are greeted by a covered entryway, an outdoor storage closet, and neatly stacked firewood for your convenience, leading into a generously sized mud room. To top this, you have an Amenity Center with outdoor and indoor pools, hot tubs, saunas, racquetball, basketball, tennis courts, full gym. And, to round your home away from home, a shuttle to the mountain for world class skiing and an 18- hole golf course nearby.
Interior Features
- # Of Stories:
- 2
- Sq. Ft. (Total):
- 2160
- Sq. Ft. (Above Ground):
- 1080
- Sq. Ft. (Below Ground):
- 1080
- Sq. Ft. Unfinished:
- 0
- Rooms:
- 8
- Bedrooms:
- 3
- Baths:
- 2
- Interior Desc:
- Dining Area, Draperies, Fireplace - Wood, Furnished, Natural Light, Sauna, Window Treatment, Laundry - 2nd Floor
- Appliances Included:
- Dishwasher - Energy Star, Dryer - Energy Star, Microwave, Refrigerator-Energy Star, Washer - Energy Star, Stove - Electric, Water Heater - Gas, Water Heater - On Demand
- Flooring:
- Carpet, Tile
- Heating Cooling Fuel:
- Gas - LP/Bottle
- Water Heater:
- Basement Desc:
Exterior Features
- Style of Residence:
- Townhouse
- House Color:
- Time Share:
- No
- Resort:
- Yes
- Exterior Desc:
- Exterior Details:
- Deck, Patio
- Amenities/Services:
- Land Desc.:
- Condo Development, Near Golf Course, Near Skiing, Near Snowmobile Trails
- Suitable Land Usage:
- Roof Desc.:
- Shingle
- Driveway Desc.:
- Paved
- Foundation Desc.:
- Poured Concrete
- Sewer Desc.:
- Public
- Garage/Parking:
- No
- Garage Spaces:
- 0
- Road Frontage:
- 0
Other Information
- List Date:
- 2024-09-24
- Last Updated:
- 2025-01-30 19:37:20


