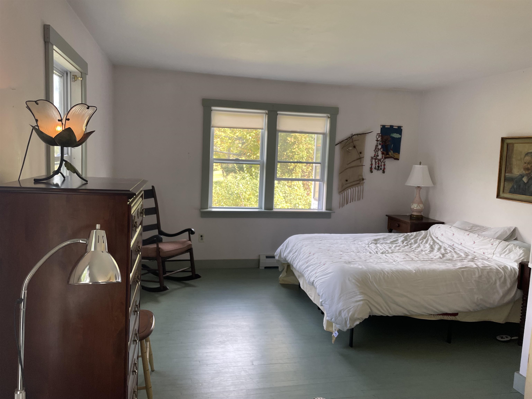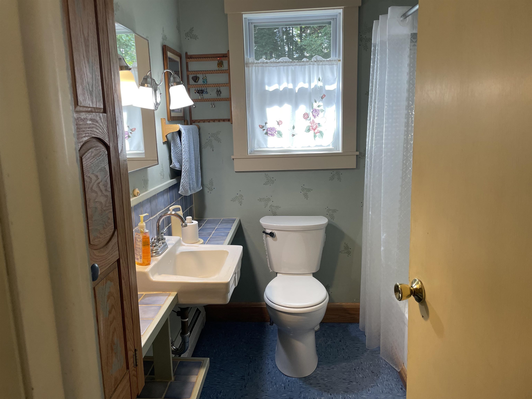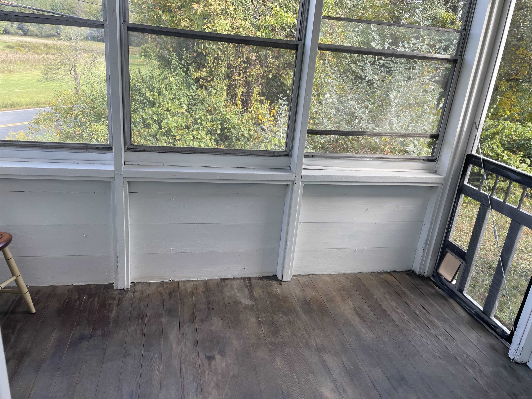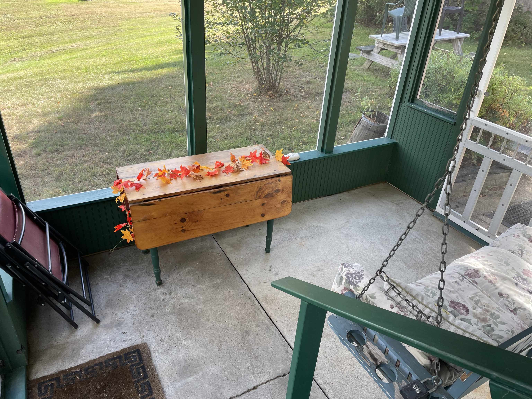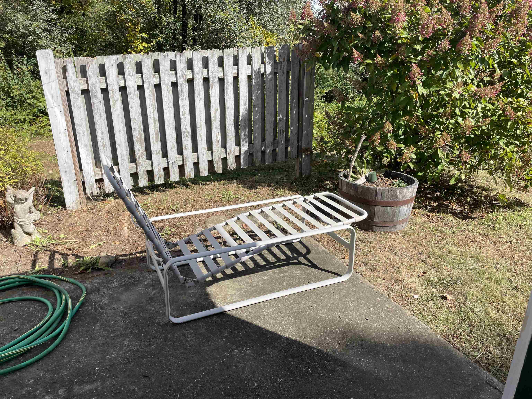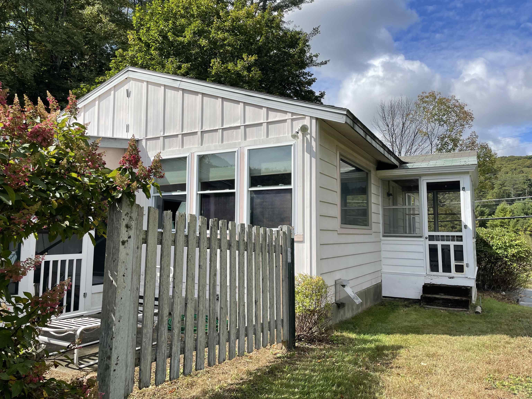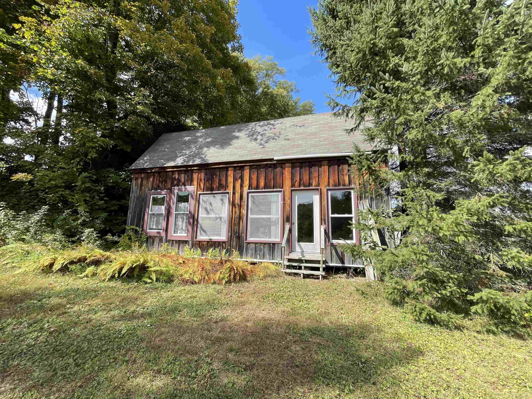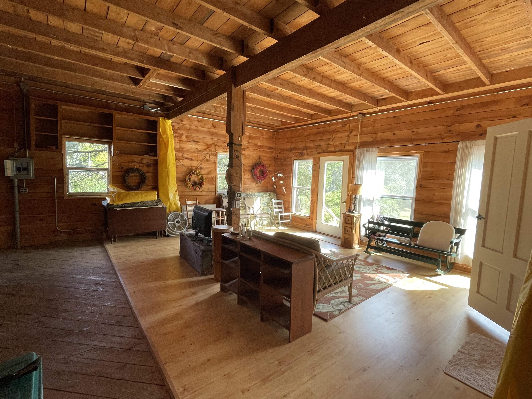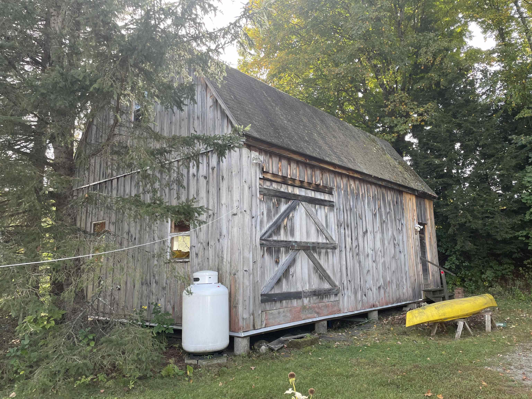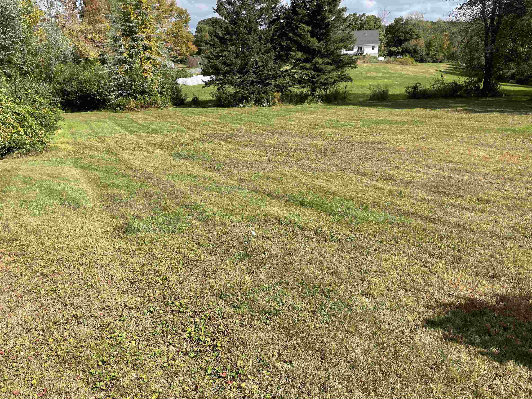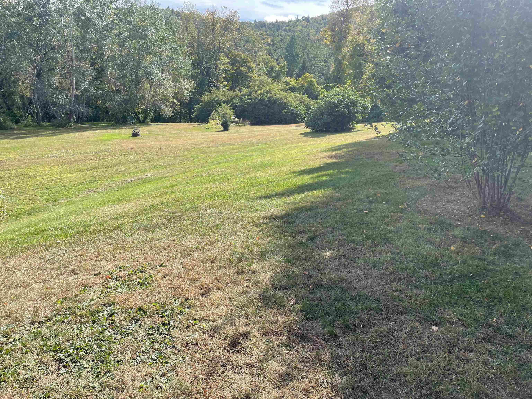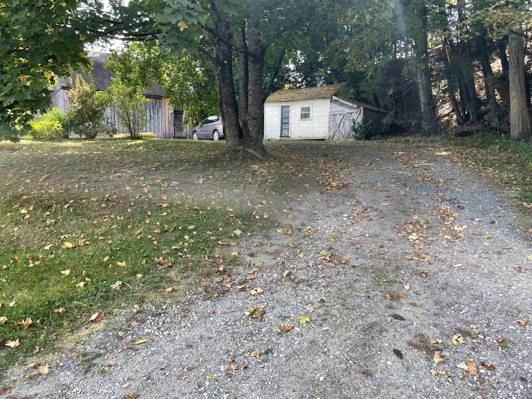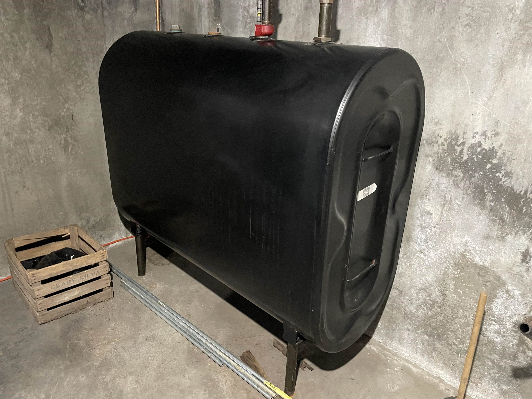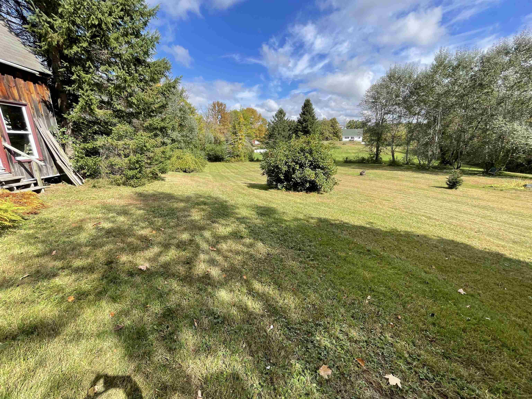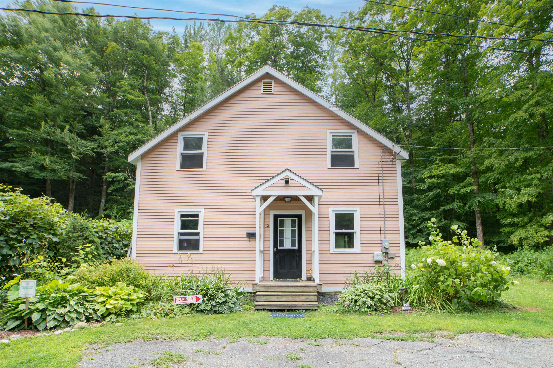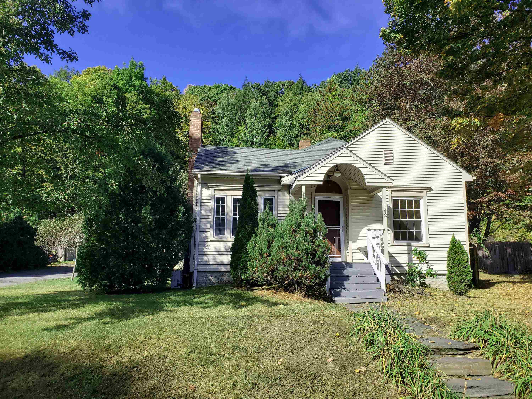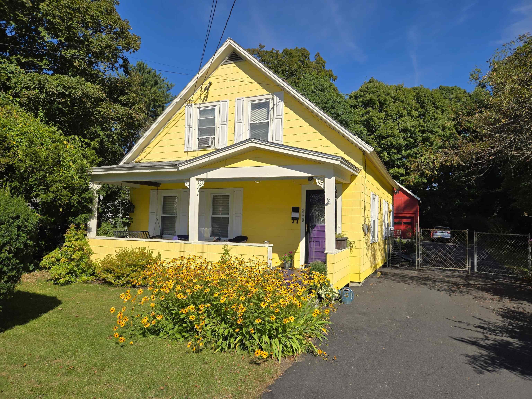1 of 27
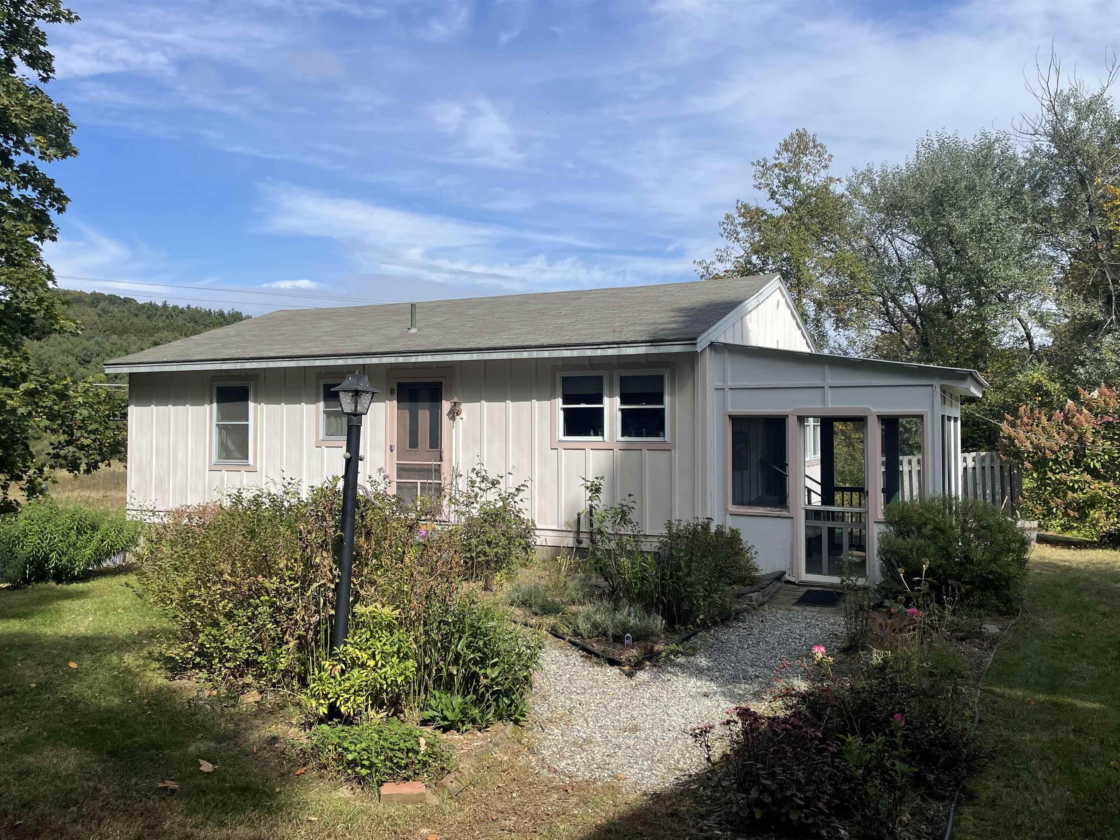

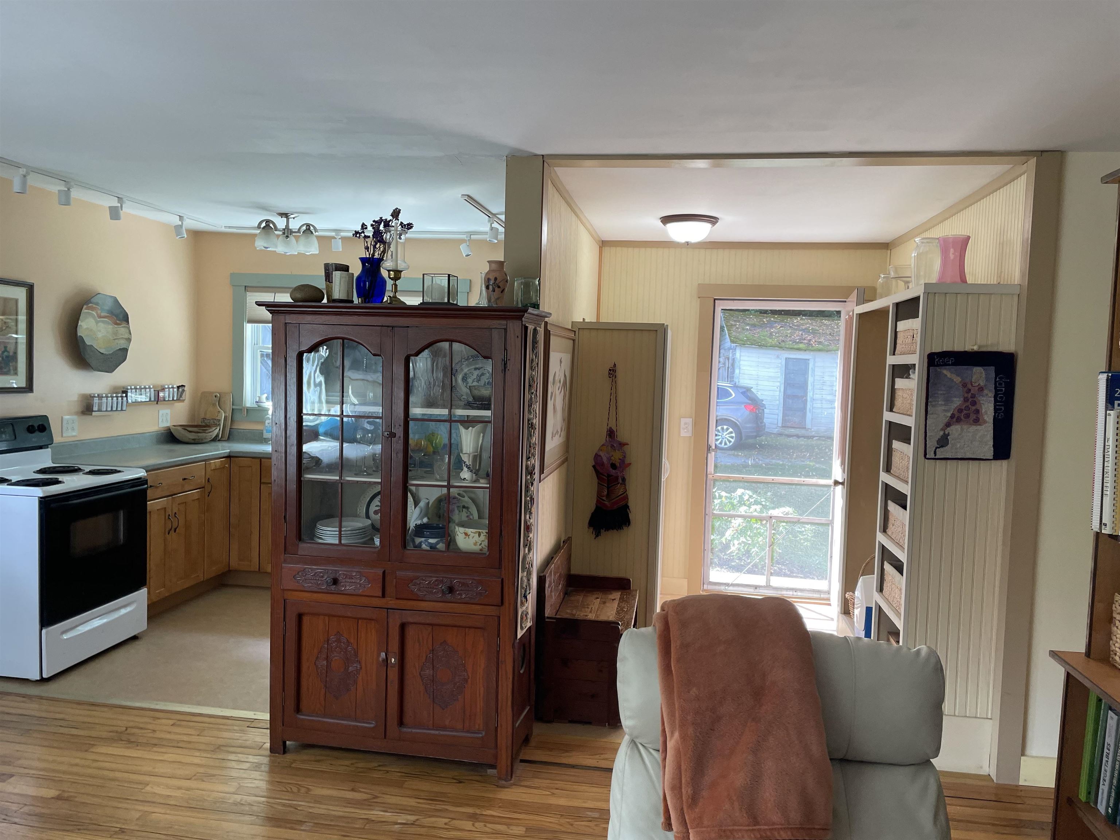

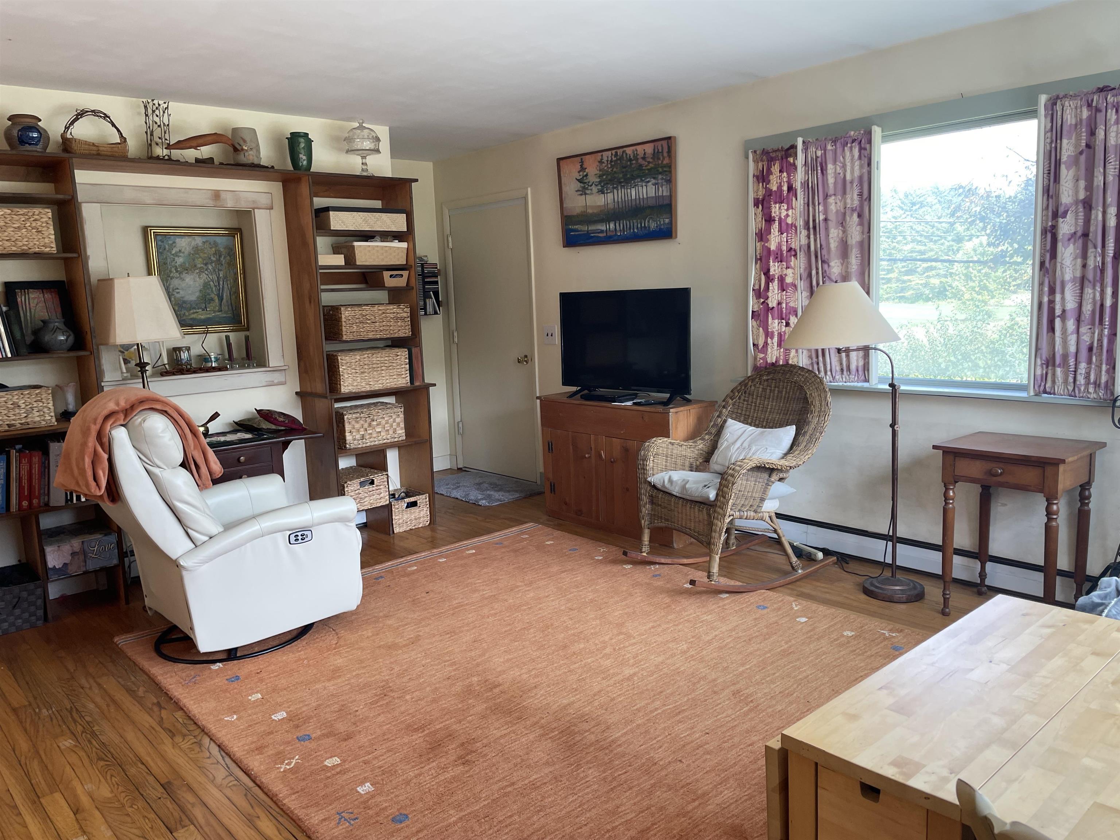
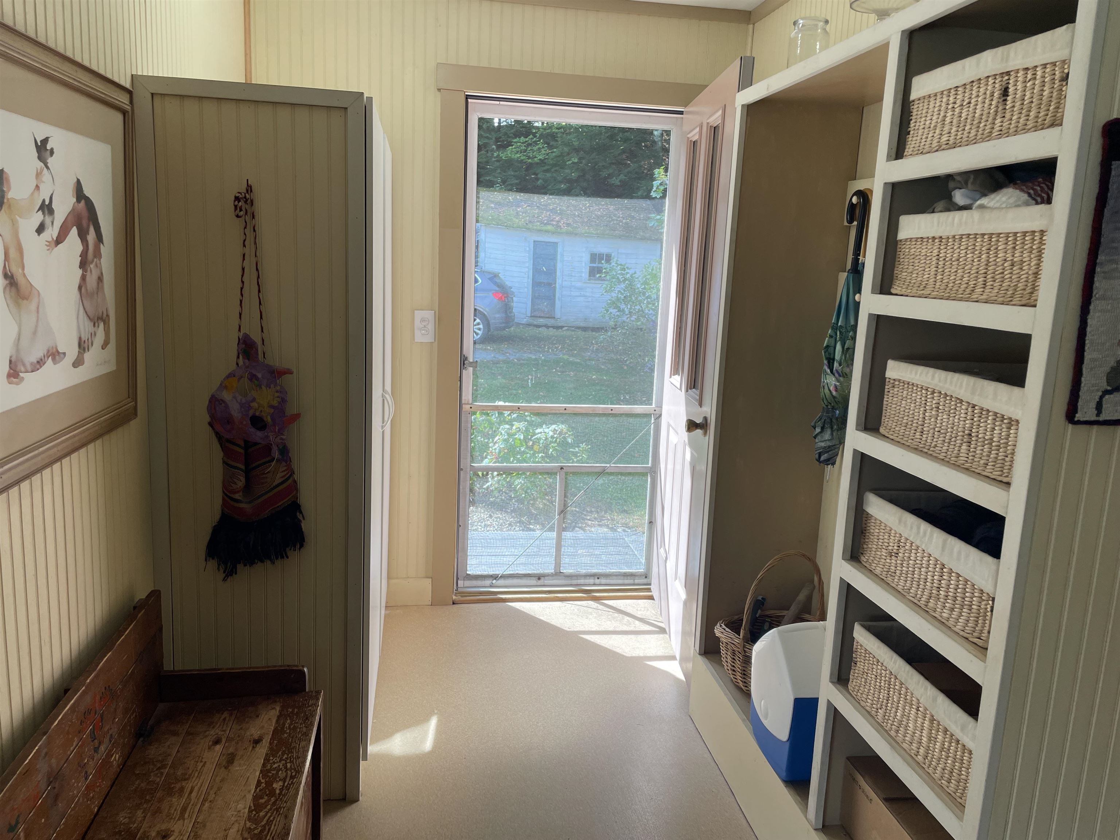
General Property Information
- Property Status:
- Active Under Contract
- Price:
- $279, 000
- Assessed:
- $0
- Assessed Year:
- County:
- VT-Windham
- Acres:
- 1.20
- Property Type:
- Single Family
- Year Built:
- 1965
- Agency/Brokerage:
- Monica Sumner
BHG Masiello Keene - Bedrooms:
- 1
- Total Baths:
- 1
- Sq. Ft. (Total):
- 816
- Tax Year:
- 2024
- Taxes:
- $3, 934
- Association Fees:
Discover this delightful and affordable ranch-style home in Guilford, just minutes from Brattleboro's amenities while enjoying the tranquility of the countryside. This simplistic, yet adorable residence with an open floor style also features an enchanting barn (32x23) equipped with electricity and a propane heater, perfect for year-round use. No water or septic in the barn/studio but easily obtainable. The barn offers ample upstairs storage, a large studio space on the first floor and another separate room, making it an ideal space for creativity and exploration. With no zoning restrictions, the possibilities are endless! Upgrades to the home include a newer Buderus boiler and a septic system, new in 2010. The basement has been thoughtfully designed with a dedicated space for one car. Surrounding the home are beautiful plants and shrubs lovingly planted by the current owner. There is plenty of space for additional gardening. Explore the potential of this unique property—your new adventures await.
Interior Features
- # Of Stories:
- 1
- Sq. Ft. (Total):
- 816
- Sq. Ft. (Above Ground):
- 816
- Sq. Ft. (Below Ground):
- 0
- Sq. Ft. Unfinished:
- 816
- Rooms:
- 4
- Bedrooms:
- 1
- Baths:
- 1
- Interior Desc:
- Blinds, Kitchen/Living, Laundry Hook-ups, Living/Dining, Natural Light, Soaking Tub, Storage - Indoor, Laundry - Basement
- Appliances Included:
- Dryer, Microwave, Refrigerator, Washer, Stove - Electric
- Flooring:
- Hardwood, Softwood, Vinyl
- Heating Cooling Fuel:
- Gas - LP/Bottle, Oil
- Water Heater:
- Basement Desc:
- Climate Controlled, Concrete, Concrete Floor, Daylight, Full, Storage Space, Unfinished, Walkout
Exterior Features
- Style of Residence:
- Ranch
- House Color:
- cream
- Time Share:
- No
- Resort:
- No
- Exterior Desc:
- Exterior Details:
- Barn, Garden Space, Natural Shade, Outbuilding, Patio, Porch - Enclosed, Shed, Storage
- Amenities/Services:
- Land Desc.:
- Country Setting, Mountain View, Open, Slight
- Suitable Land Usage:
- Roof Desc.:
- Shingle
- Driveway Desc.:
- Gravel
- Foundation Desc.:
- Concrete, Poured Concrete
- Sewer Desc.:
- 1000 Gallon
- Garage/Parking:
- Yes
- Garage Spaces:
- 1
- Road Frontage:
- 300
Other Information
- List Date:
- 2024-09-23
- Last Updated:
- 2024-10-03 21:34:05



