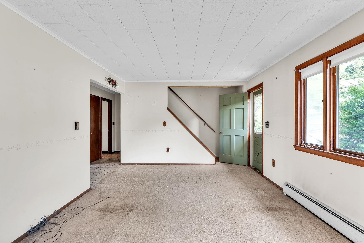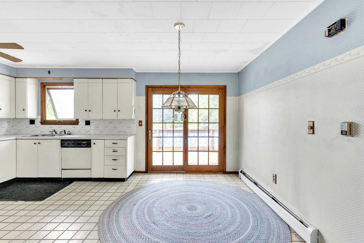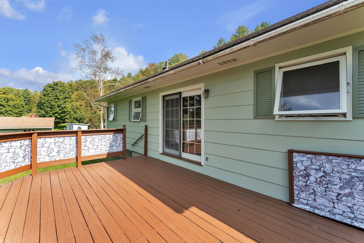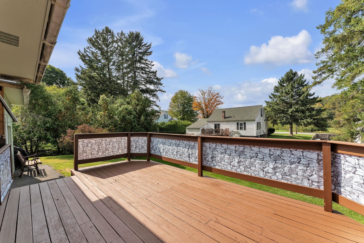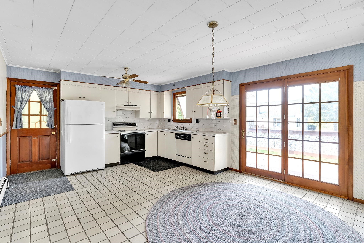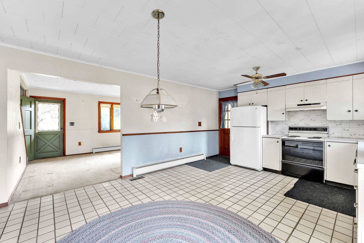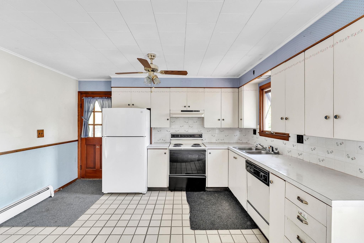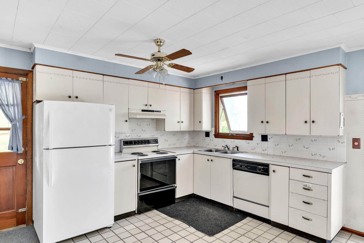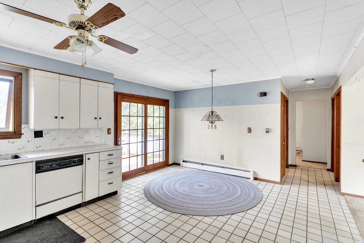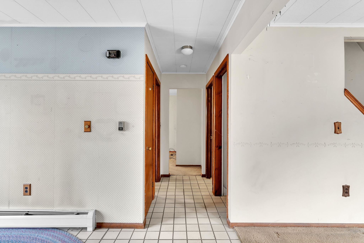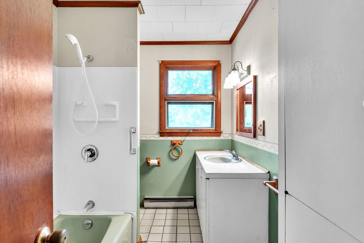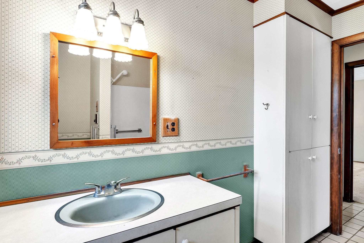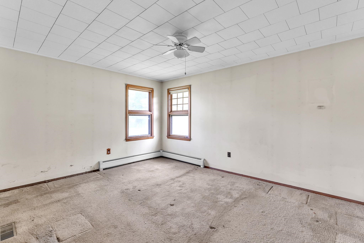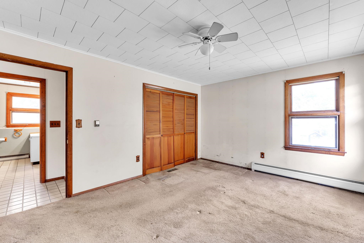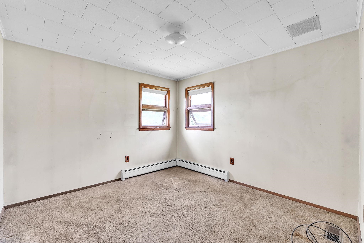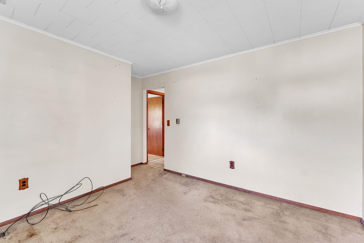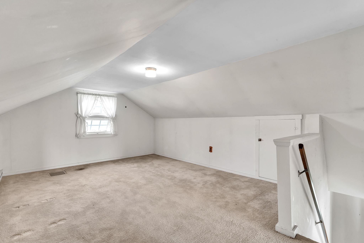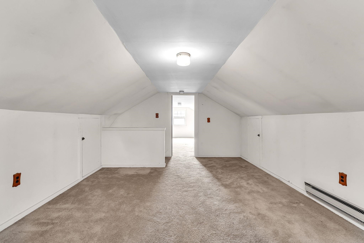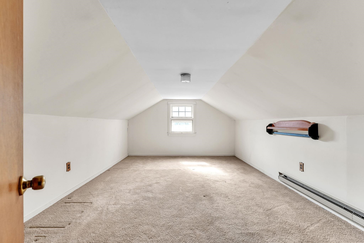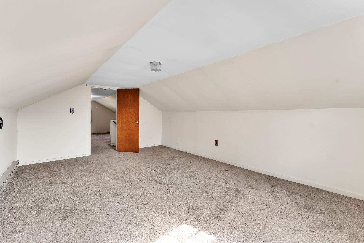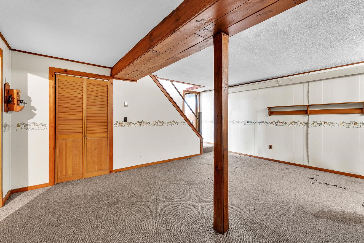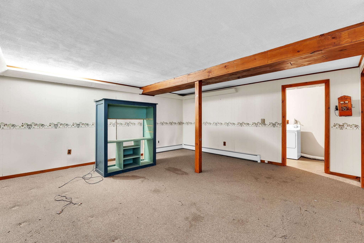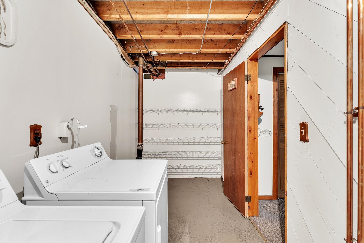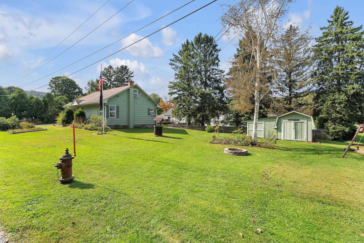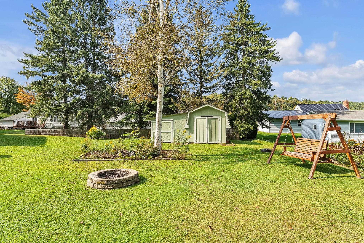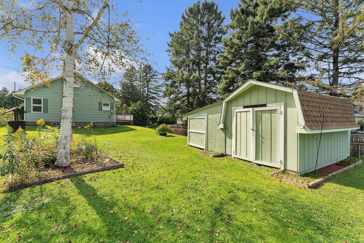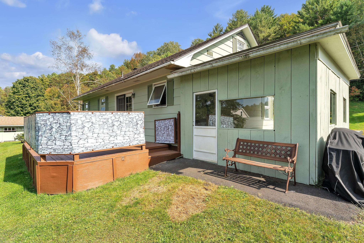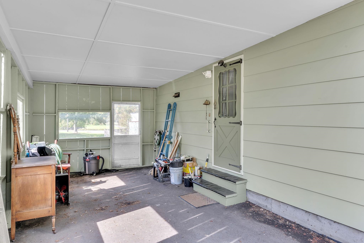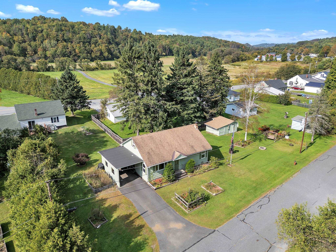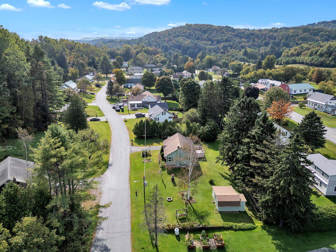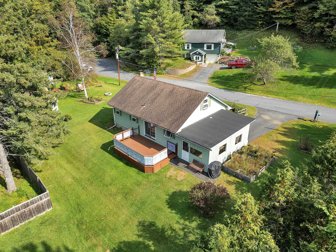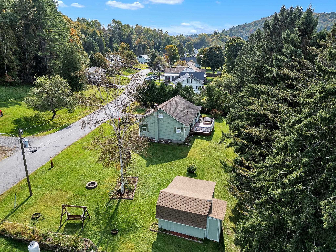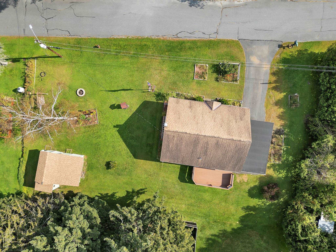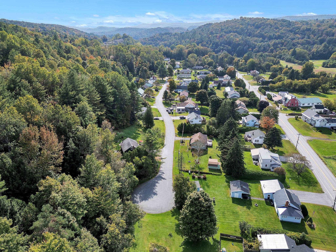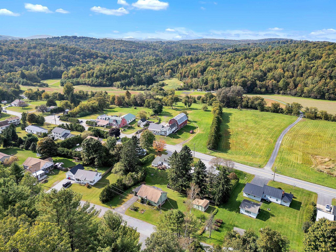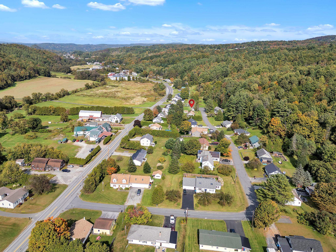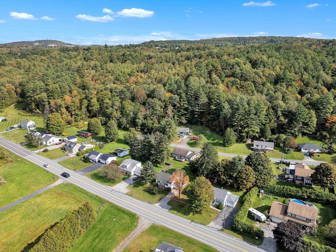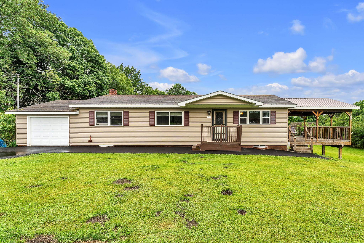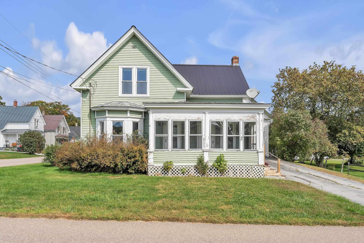1 of 43

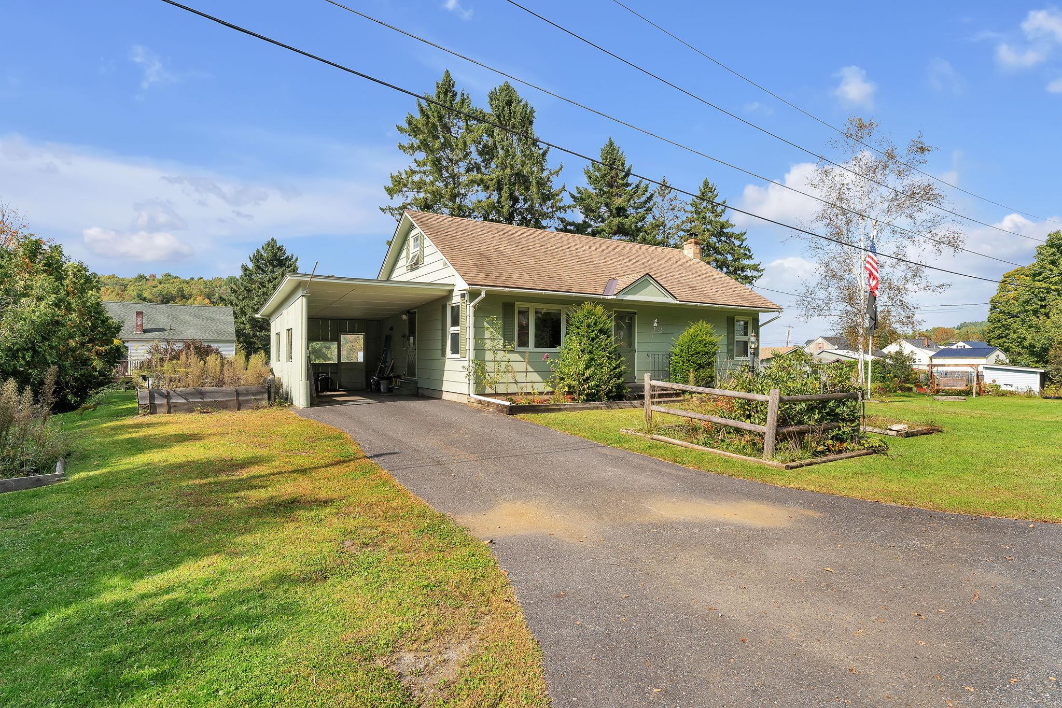
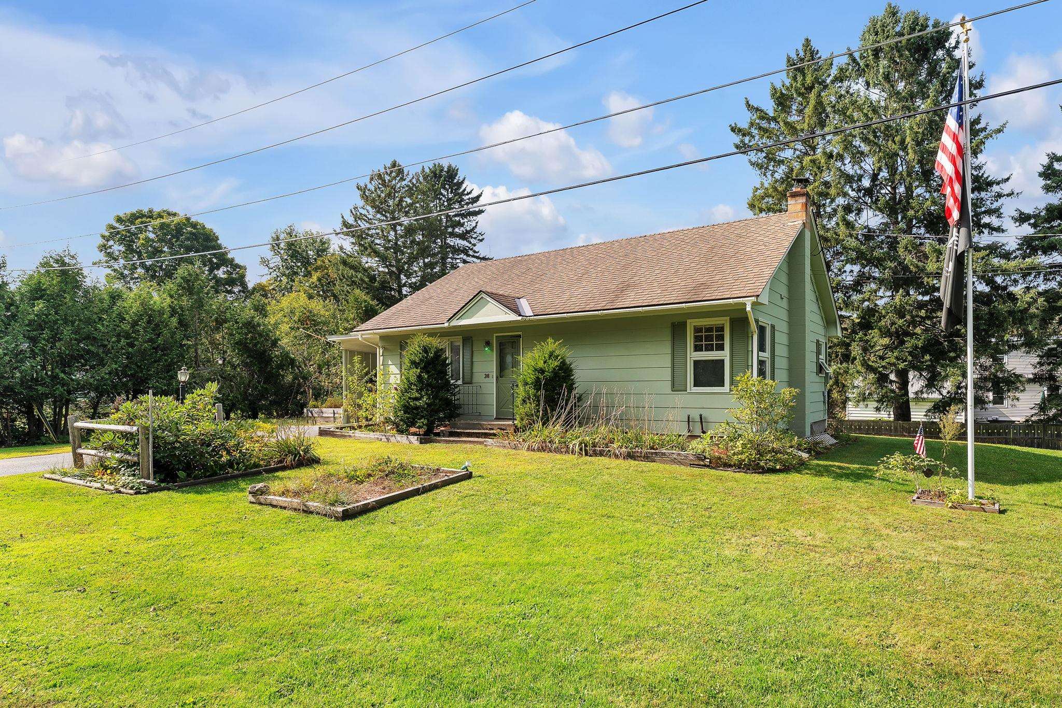
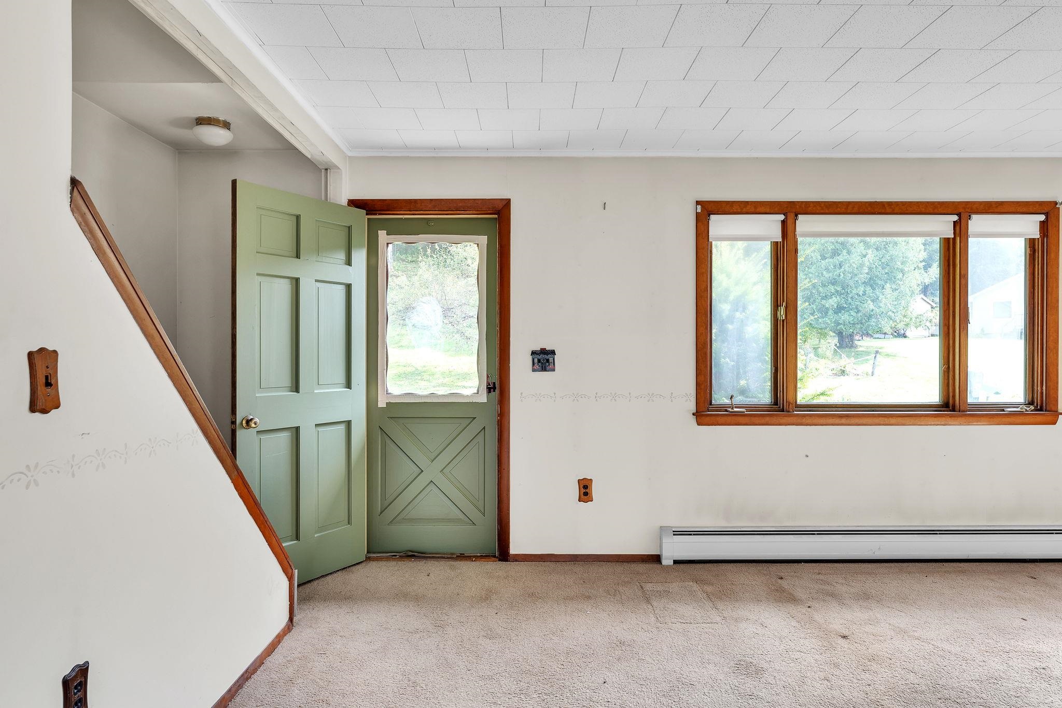
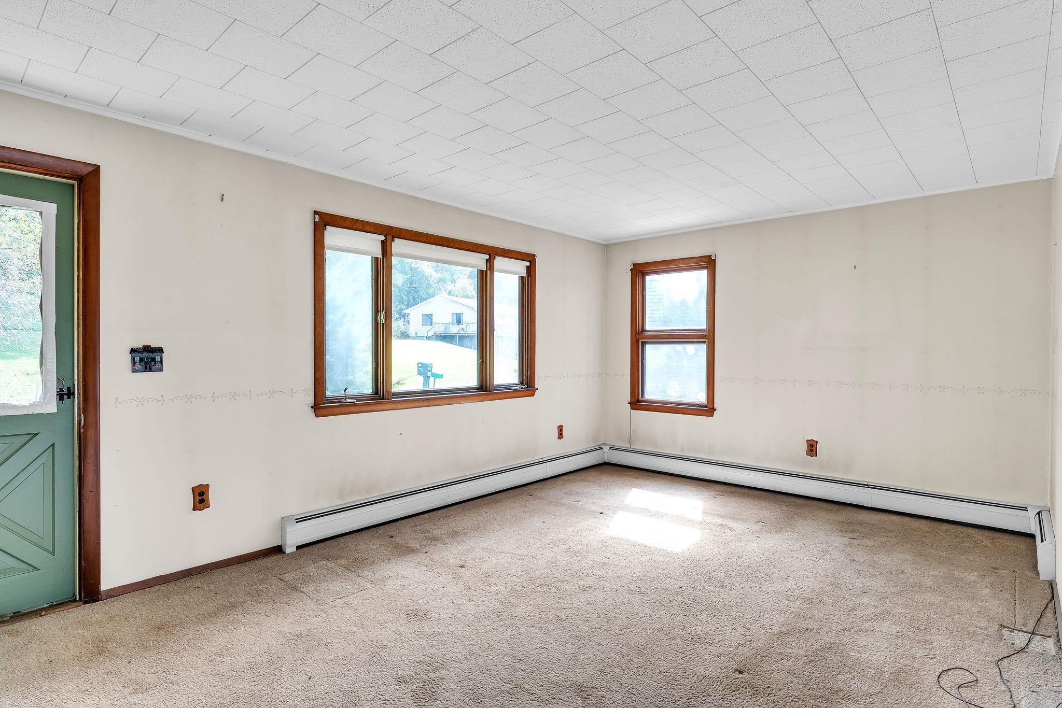
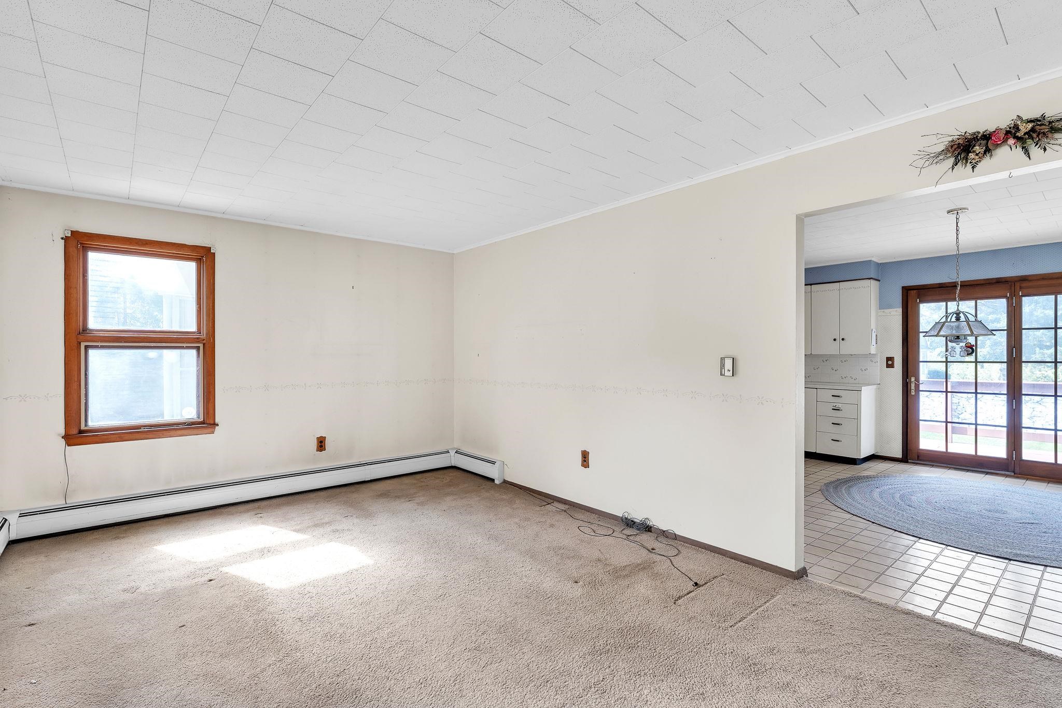
General Property Information
- Property Status:
- Active Under Contract
- Price:
- $269, 000
- Assessed:
- $0
- Assessed Year:
- County:
- VT-Washington
- Acres:
- 0.33
- Property Type:
- Single Family
- Year Built:
- 1971
- Agency/Brokerage:
- Whitney Brown
Element Real Estate - Bedrooms:
- 3
- Total Baths:
- 1
- Sq. Ft. (Total):
- 1872
- Tax Year:
- 2024
- Taxes:
- $3, 197
- Association Fees:
Charming Home on a Cul-de-Sac in Barre Town! This delightful 3-bedroom, 1-bathroom home nestled at the end of peaceful dead-end street, offers both tranquility and privacy. A spacious yard and large back deck provide a perfect setting for outdoor gatherings or simply enjoying the fresh air. The yard boasts many features such as floral gardens, large raised garden bed, a fire pit, and a large shed for additional storage. Inside, you’ll find a flexible interior layout that adapts to your lifestyle. The open kitchen/dining area flows seamlessly into a bright and inviting living room, allowing for easy entertaining or cozy family nights. Two bedrooms and a full bathroom round out the main floor. Upstairs, you will find additional bedroom space, along with another open flex space that can serve as a home office, playroom, craft room, guest area—whatever you need! Venture downstairs to discover a partially finished basement formerly used as a den, ideal for a relaxing movie night or a play area for the kids. There’s also an unfinished utility space that provides the perfect setting for a tool bench/workshop; catering to your DIY projects and hobbies. With a freshly painted exterior and updated paint in several rooms on the interior, this home invites your personal touch to truly make it yours. Conveniently located near local amenities and I-89, this home is a perfect blend of comfort and convenience. Don’t miss your chance to make it yours! Showings delayed until 09/27/2024.
Interior Features
- # Of Stories:
- 1.5
- Sq. Ft. (Total):
- 1872
- Sq. Ft. (Above Ground):
- 1404
- Sq. Ft. (Below Ground):
- 468
- Sq. Ft. Unfinished:
- 936
- Rooms:
- 8
- Bedrooms:
- 3
- Baths:
- 1
- Interior Desc:
- Ceiling Fan, Kitchen/Dining, Natural Light, Natural Woodwork, Laundry - Basement
- Appliances Included:
- Dishwasher, Disposal, Range Hood, Range - Electric, Refrigerator, Water Heater - Oil
- Flooring:
- Carpet, Combination, Laminate, Tile, Vinyl
- Heating Cooling Fuel:
- Oil
- Water Heater:
- Basement Desc:
- Full, Partially Finished
Exterior Features
- Style of Residence:
- Cape
- House Color:
- Sage Green
- Time Share:
- No
- Resort:
- Exterior Desc:
- Exterior Details:
- Deck, Fence - Partial, Garden Space, Outbuilding, Shed, Storage
- Amenities/Services:
- Land Desc.:
- Landscaped
- Suitable Land Usage:
- Roof Desc.:
- Shingle - Asphalt
- Driveway Desc.:
- Paved
- Foundation Desc.:
- Concrete
- Sewer Desc.:
- Public
- Garage/Parking:
- No
- Garage Spaces:
- 0
- Road Frontage:
- 157
Other Information
- List Date:
- 2024-09-23
- Last Updated:
- 2024-10-07 16:56:28


