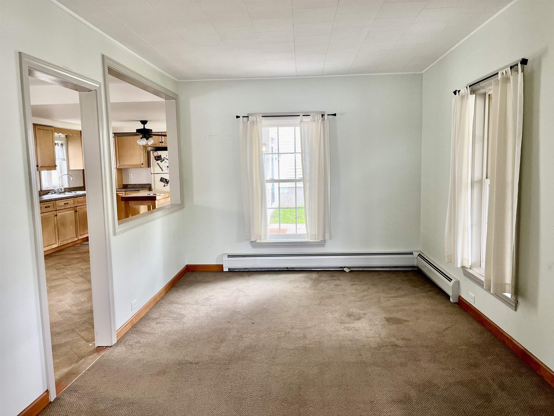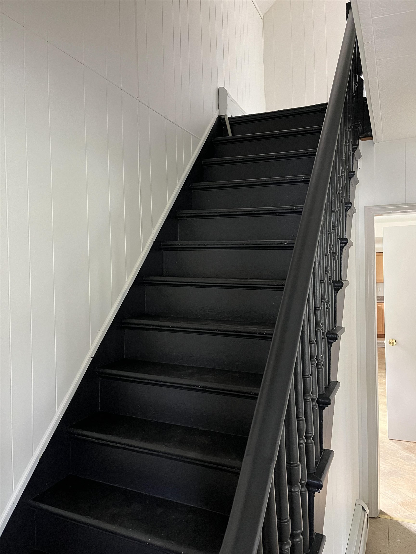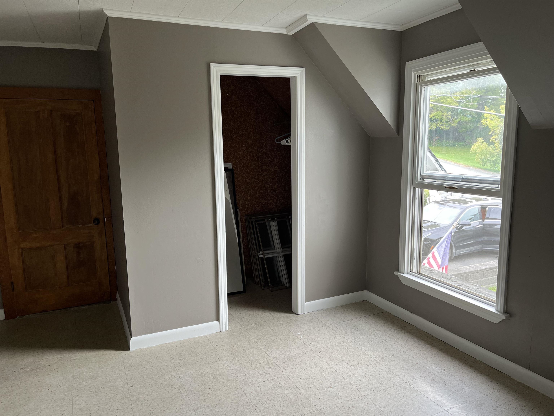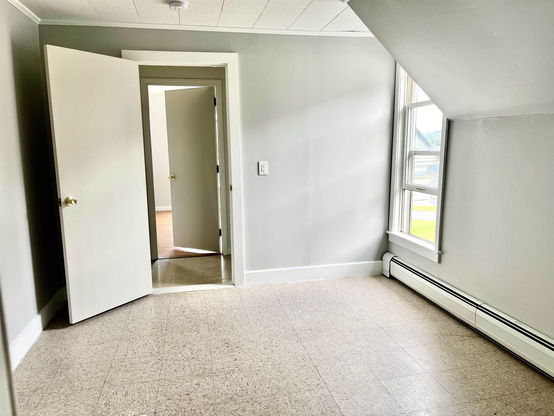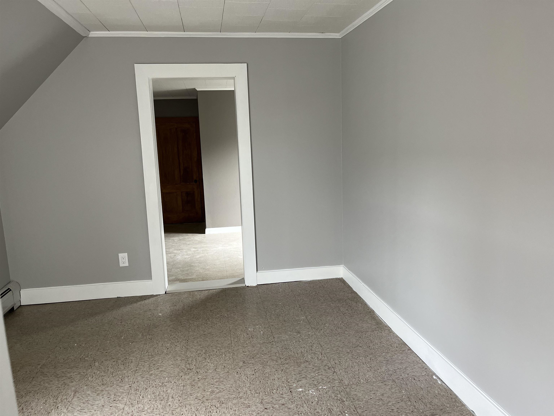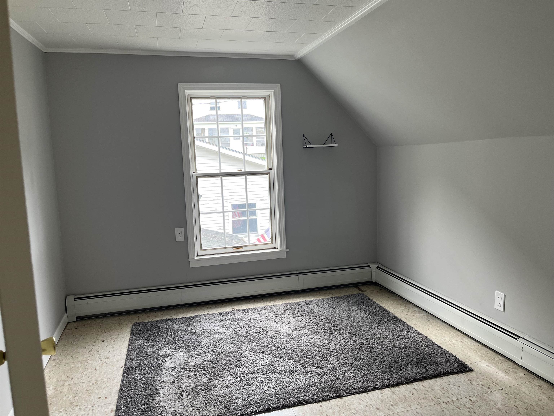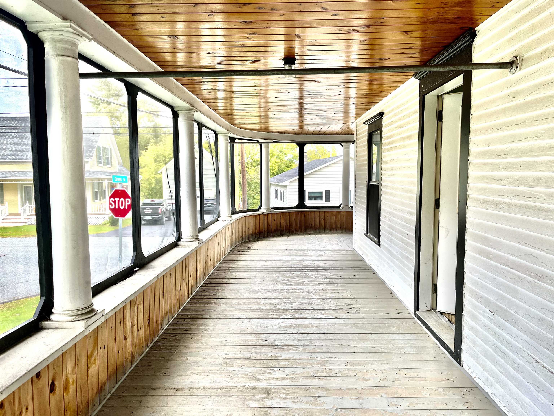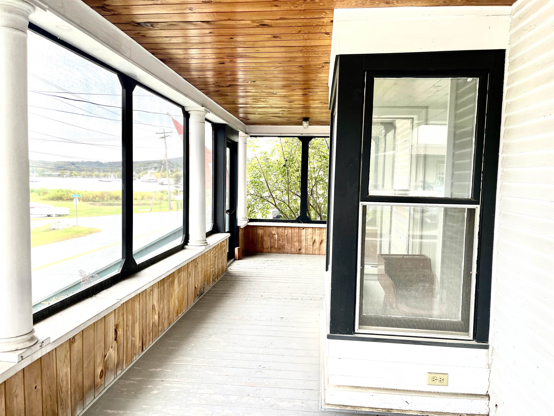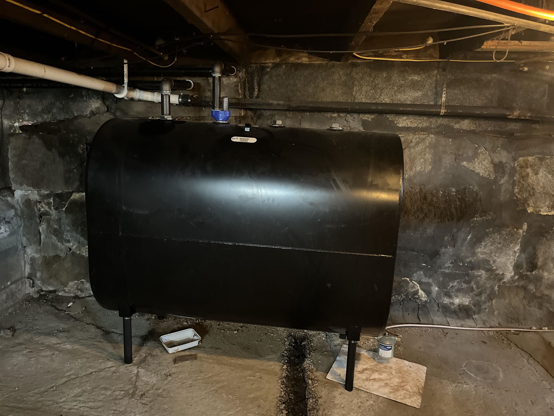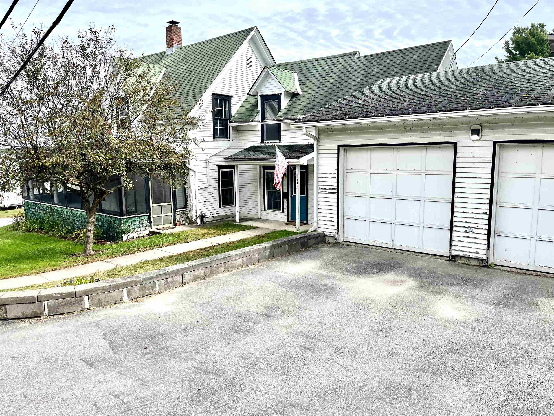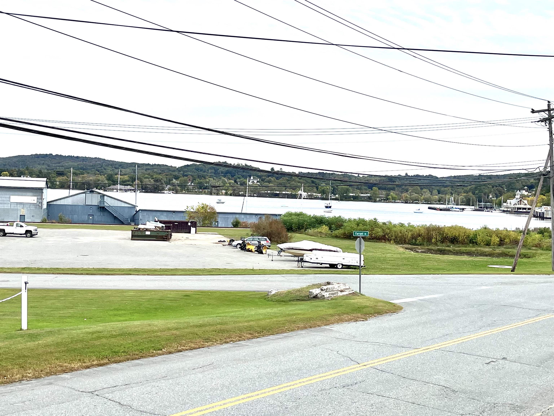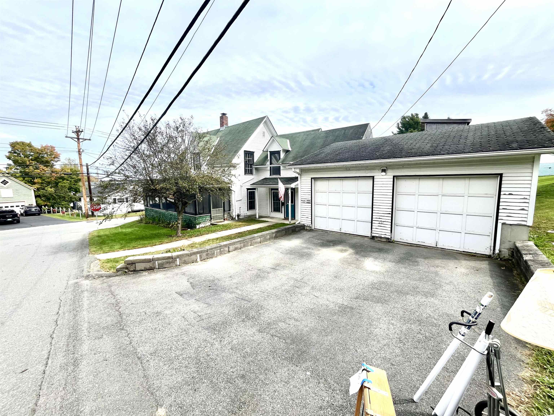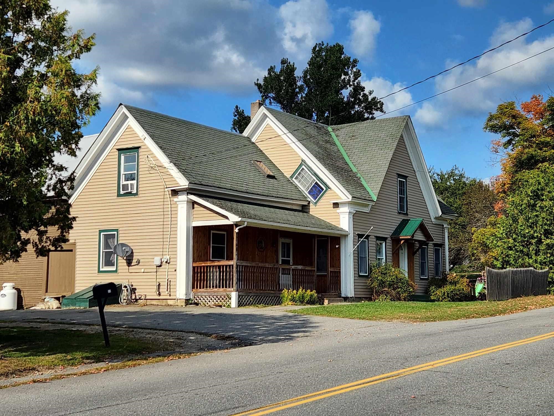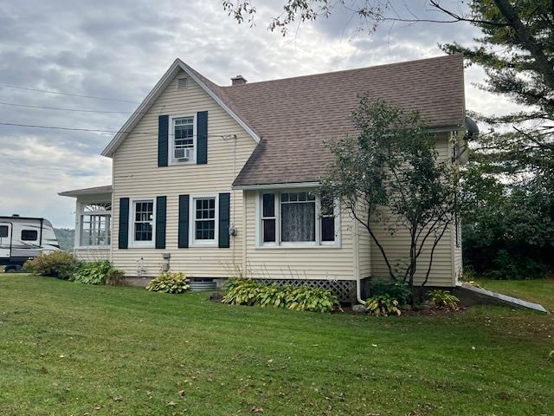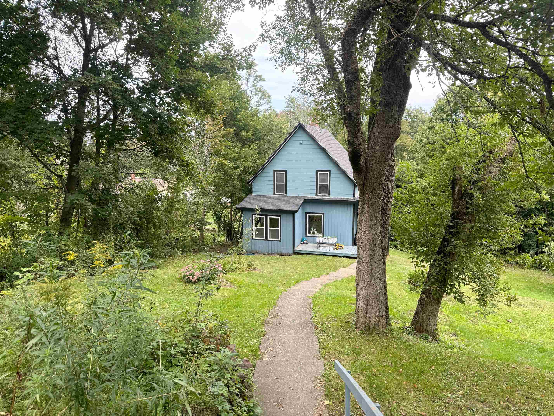1 of 29
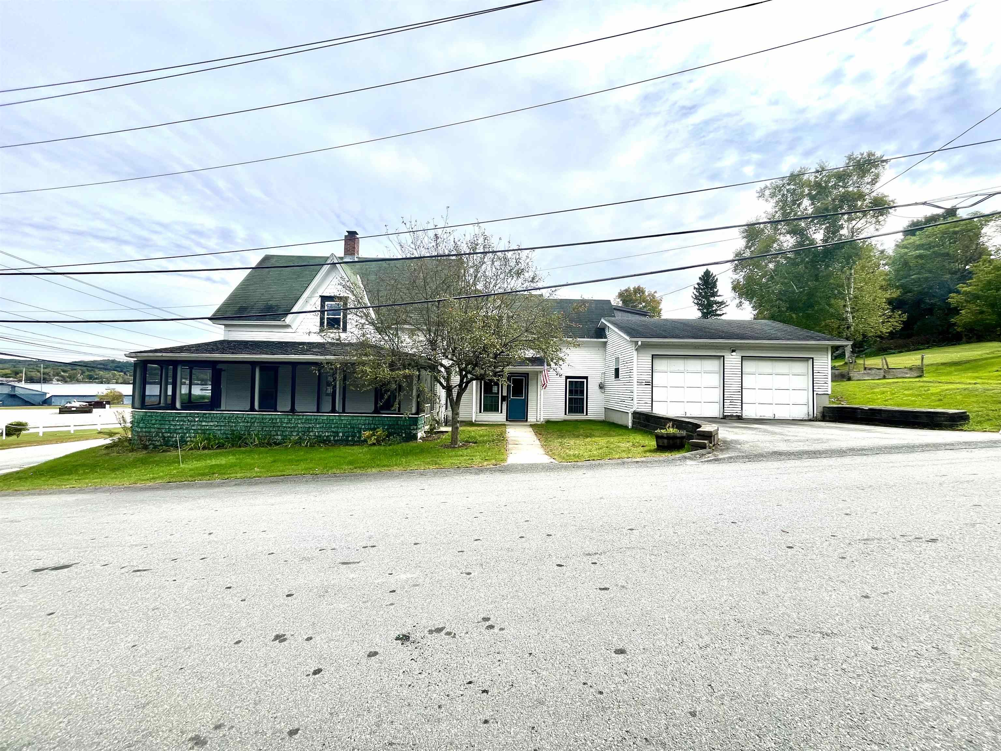

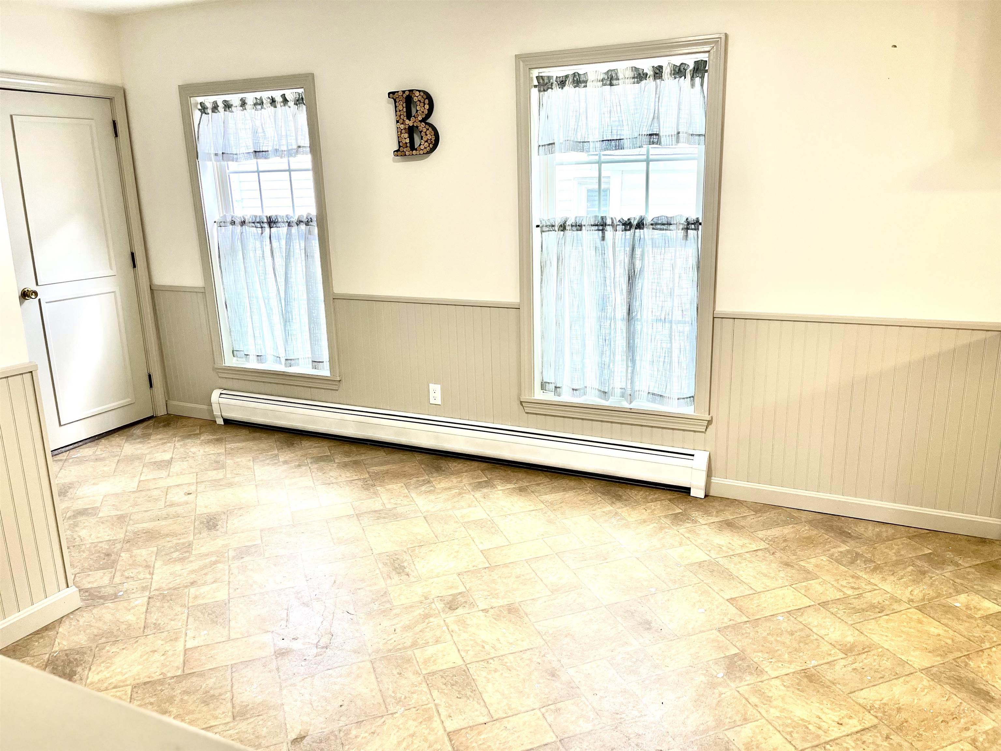
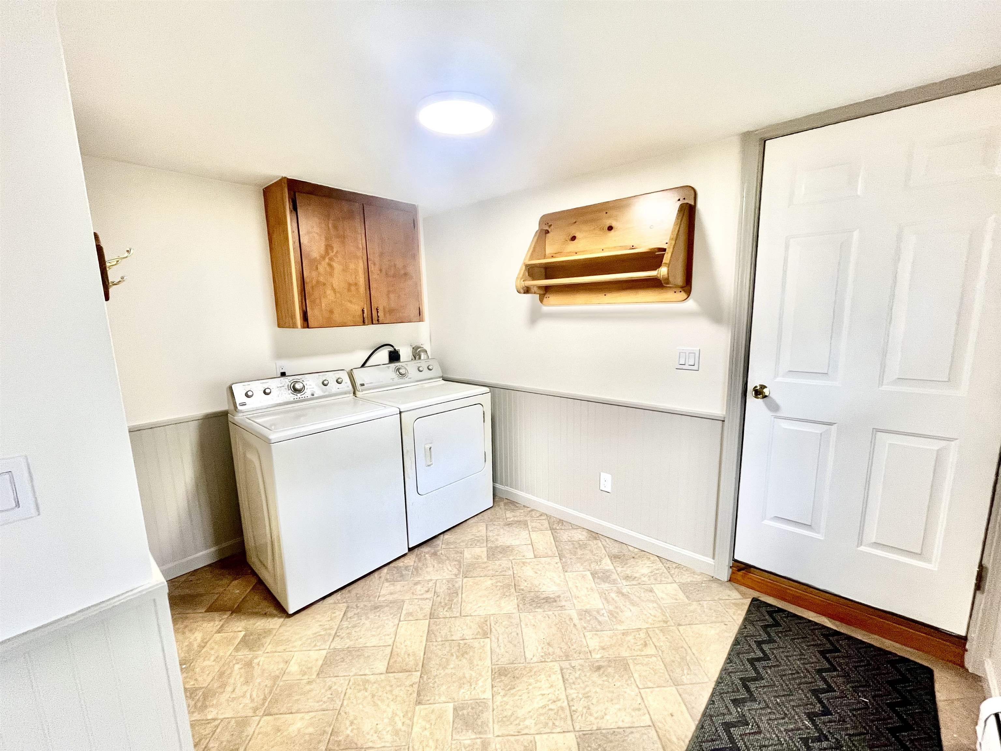
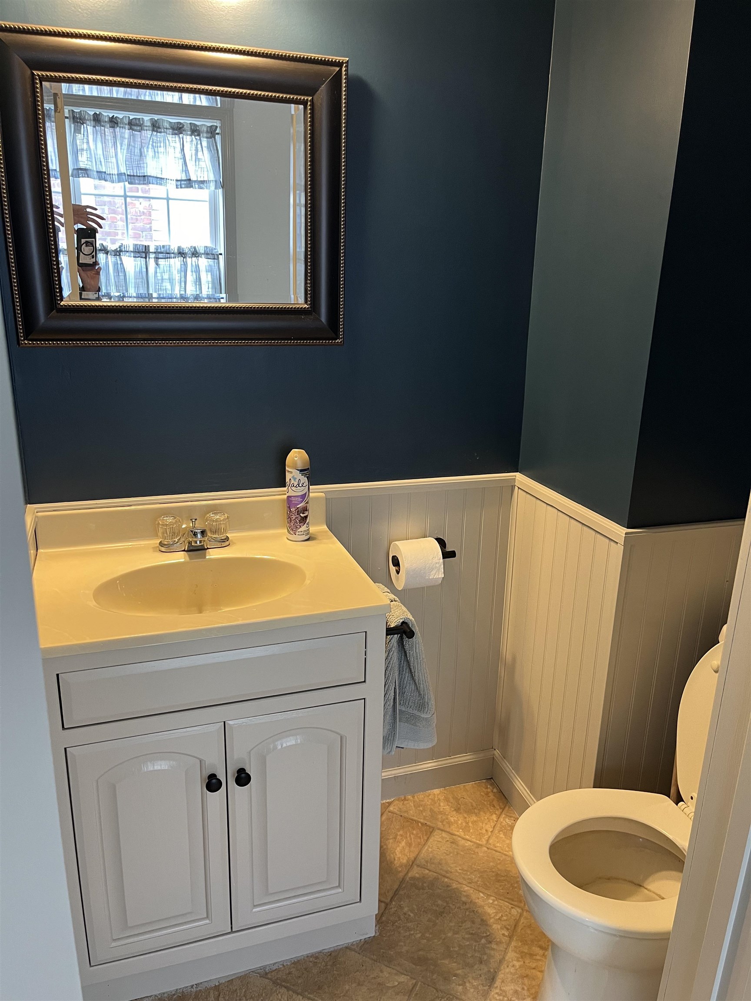
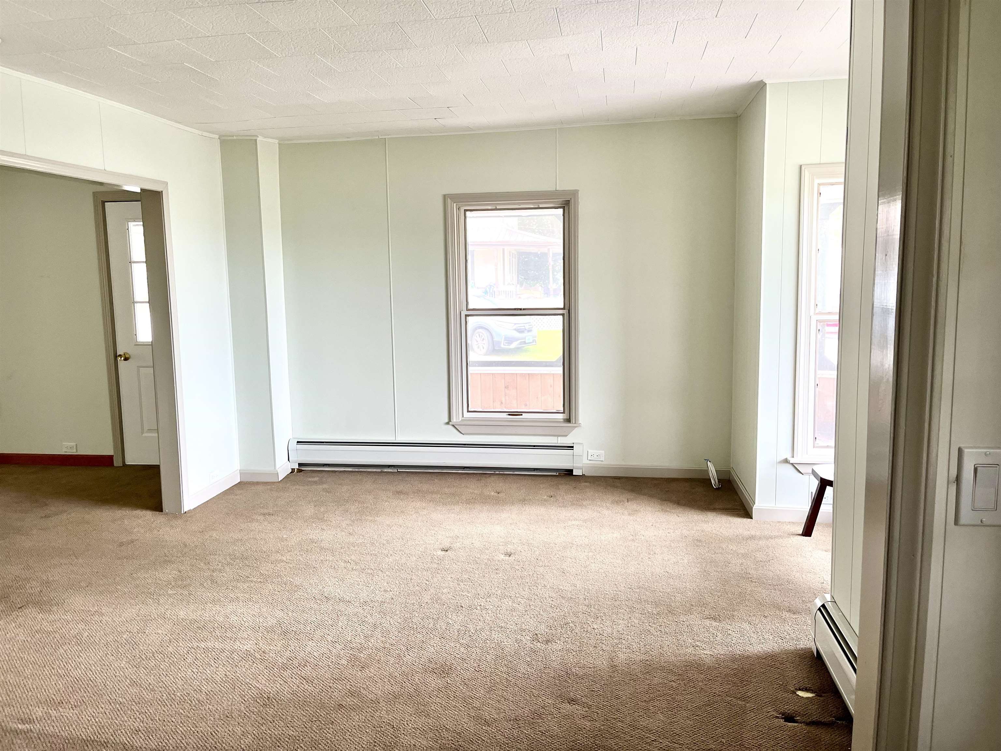
General Property Information
- Property Status:
- Active
- Price:
- $179, 000
- Assessed:
- $0
- Assessed Year:
- County:
- VT-Orleans
- Acres:
- 0.09
- Property Type:
- Single Family
- Year Built:
- 1900
- Agency/Brokerage:
- Michelle McManus
Big Bear Real Estate - Bedrooms:
- 4
- Total Baths:
- 2
- Sq. Ft. (Total):
- 1413
- Tax Year:
- 2023
- Taxes:
- $2, 722
- Association Fees:
Located on a corner lot with stunning views of Lake Memphremagog, this 4-bedroom, 2-bath home offers space, charm, and convenience. The large attached garage provides direct access into a generous kitchen, perfect for family gatherings. Off the kitchen, you’ll find a 1/2 bath, along with a dining area and cozy living room. Step through the living room to a large screened-in porch, ideal for relaxing and enjoying the lake views. Upstairs, the home features 4 oversized bedrooms and a full bath. While the interior has been recently refreshed with new paint, the exterior does have some chipped paint, and the roof will eventually need replacement. This home is close to restaurants, shops, golf, and only a short drive to Jay Peak Ski Resort, offering year-round activities. With a little TLC, this property provides an excellent opportunity to enjoy the beauty and convenience of lakeside living.
Interior Features
- # Of Stories:
- 1.75
- Sq. Ft. (Total):
- 1413
- Sq. Ft. (Above Ground):
- 1413
- Sq. Ft. (Below Ground):
- 0
- Sq. Ft. Unfinished:
- 735
- Rooms:
- 9
- Bedrooms:
- 4
- Baths:
- 2
- Interior Desc:
- Laundry - 1st Floor
- Appliances Included:
- Dryer, Refrigerator, Washer, Stove - Electric, Water Heater - Electric
- Flooring:
- Carpet, Hardwood, Laminate, Tile
- Heating Cooling Fuel:
- Oil
- Water Heater:
- Basement Desc:
- Unfinished, Interior Access, Stairs - Basement
Exterior Features
- Style of Residence:
- Cape
- House Color:
- Time Share:
- No
- Resort:
- Exterior Desc:
- Exterior Details:
- Porch - Enclosed
- Amenities/Services:
- Land Desc.:
- City Lot, Lake View, Near Golf Course, Near Shopping, Neighborhood
- Suitable Land Usage:
- Roof Desc.:
- Shingle - Asphalt
- Driveway Desc.:
- Paved
- Foundation Desc.:
- Stone
- Sewer Desc.:
- Public
- Garage/Parking:
- Yes
- Garage Spaces:
- 2
- Road Frontage:
- 110
Other Information
- List Date:
- 2024-09-23
- Last Updated:
- 2025-02-26 00:11:45


