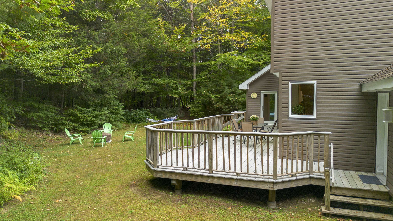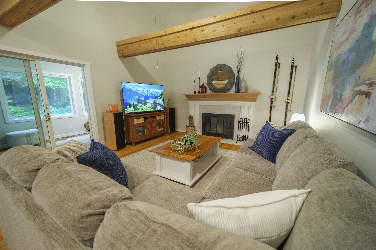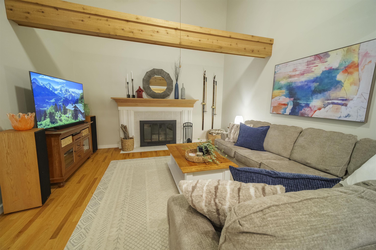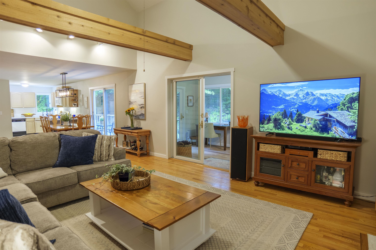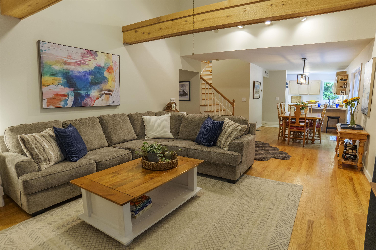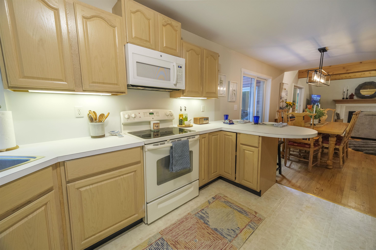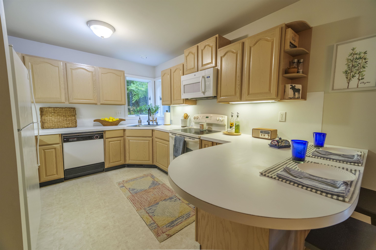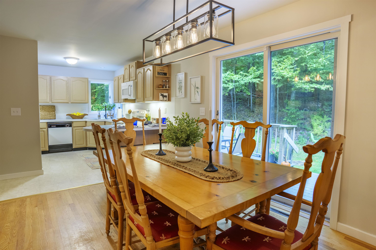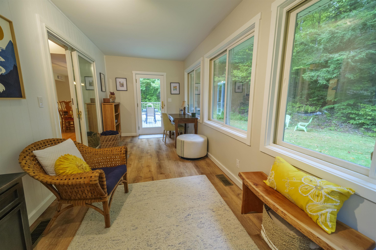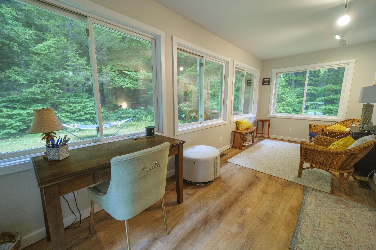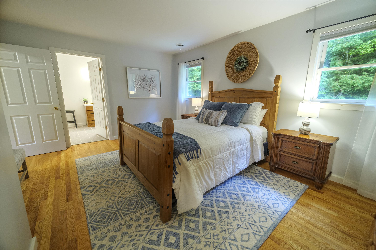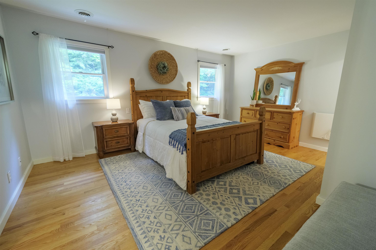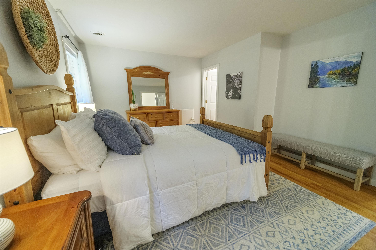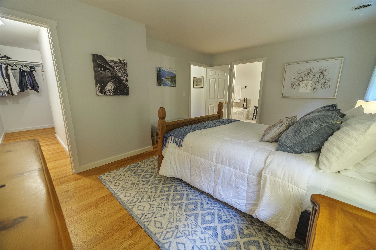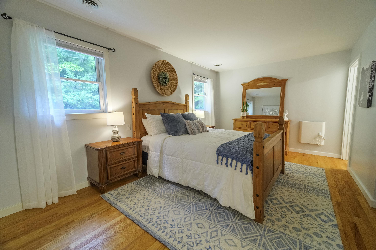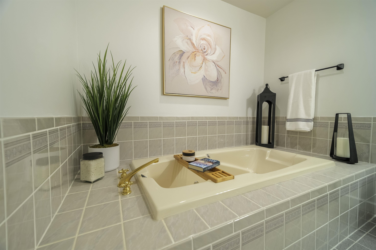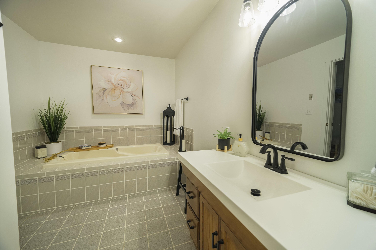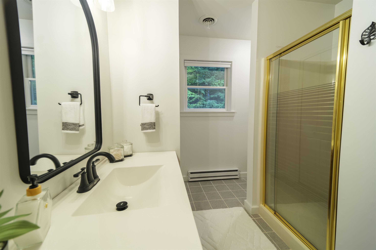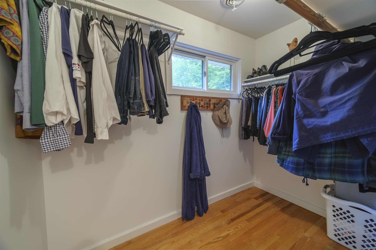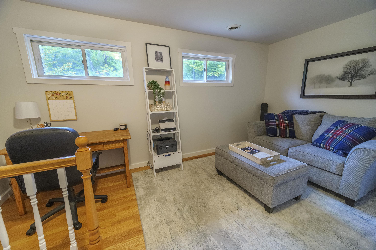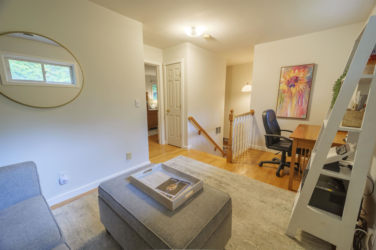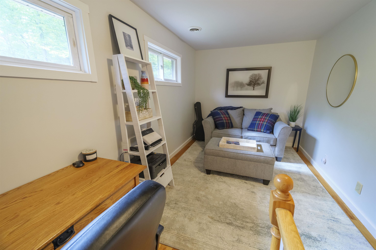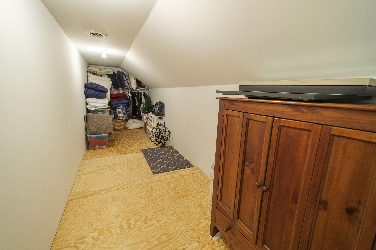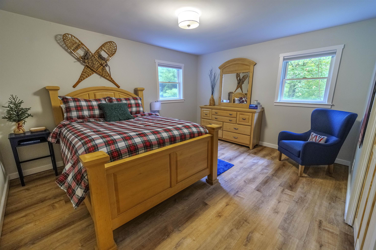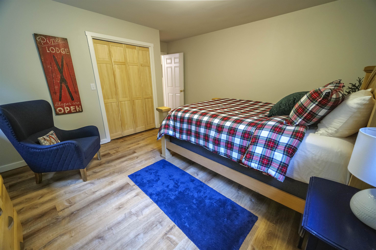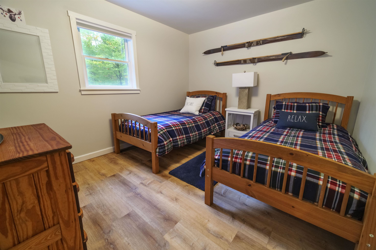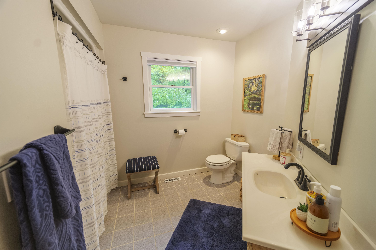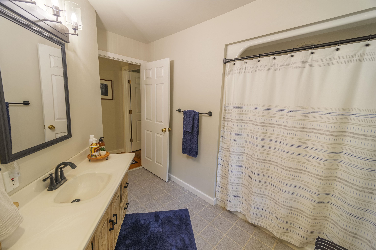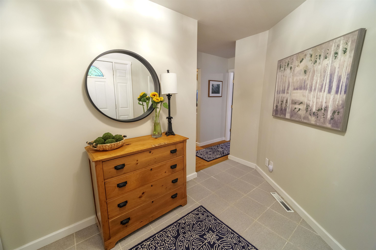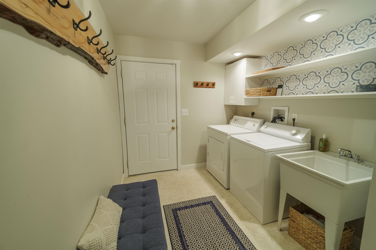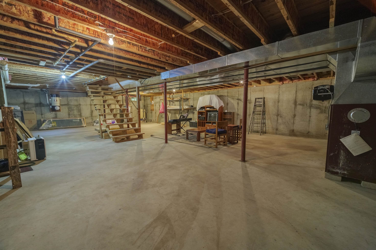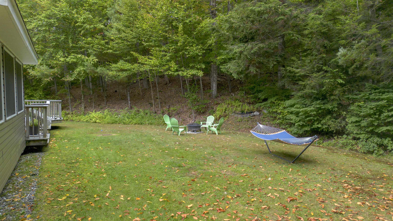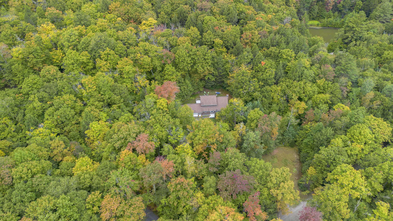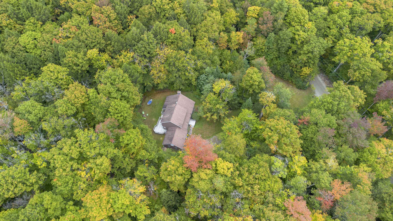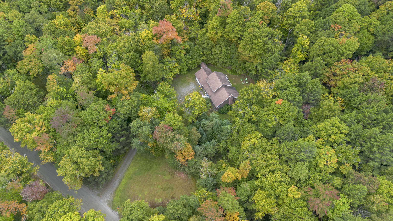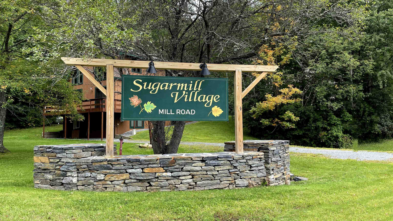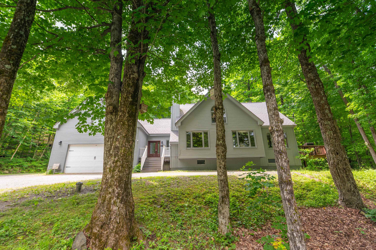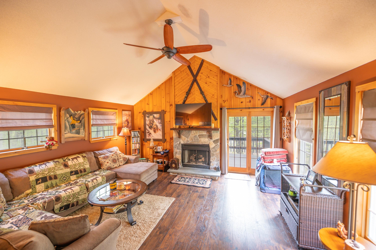1 of 42
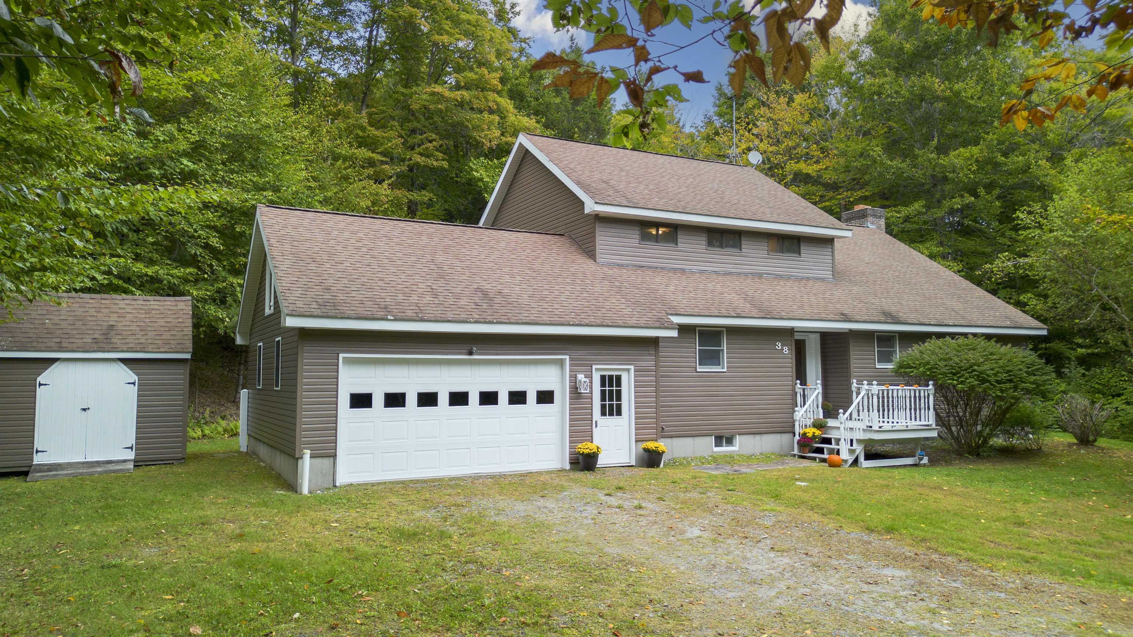
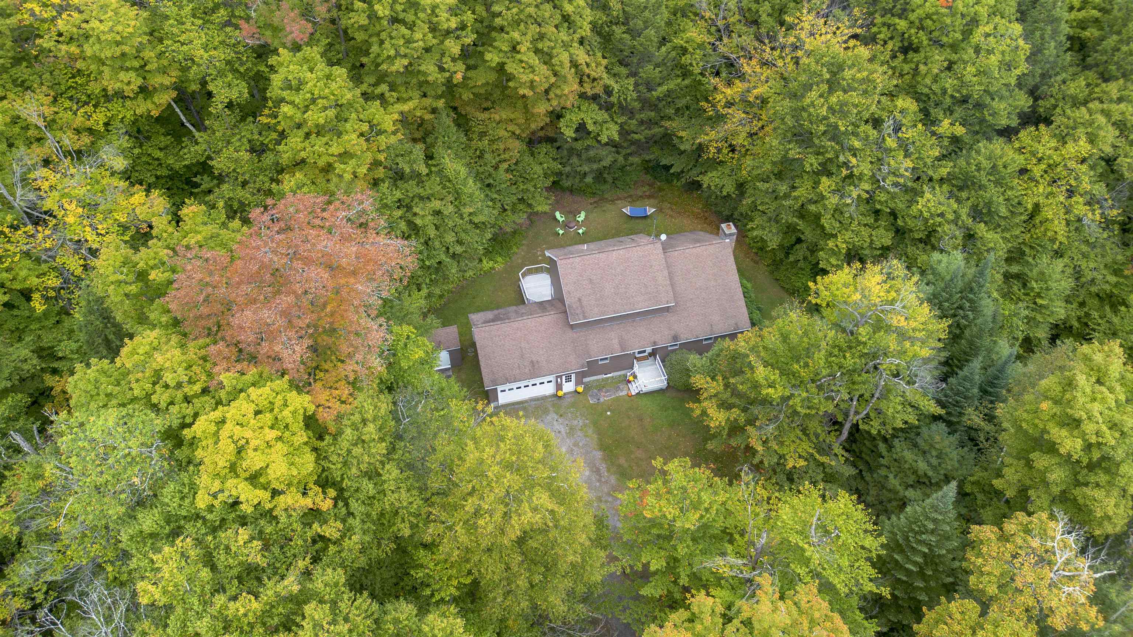
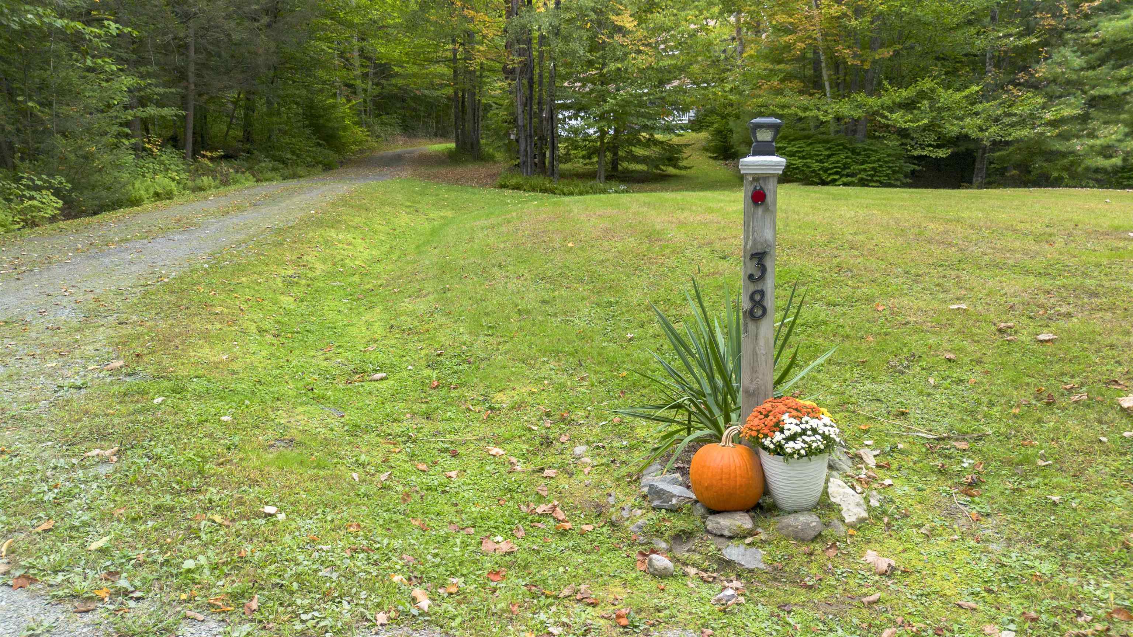
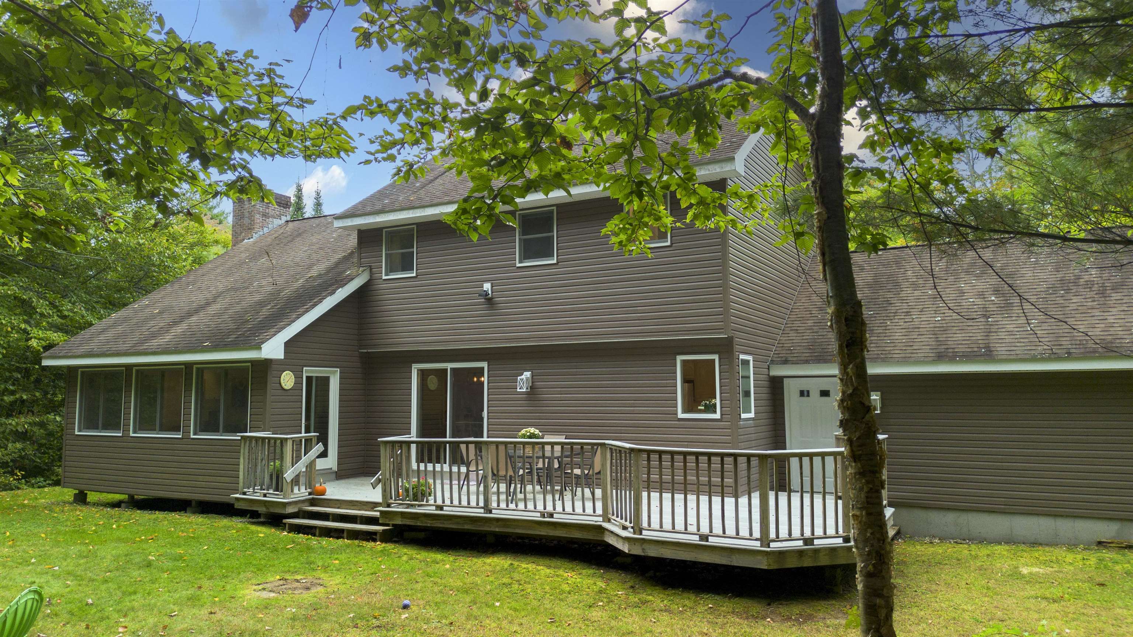

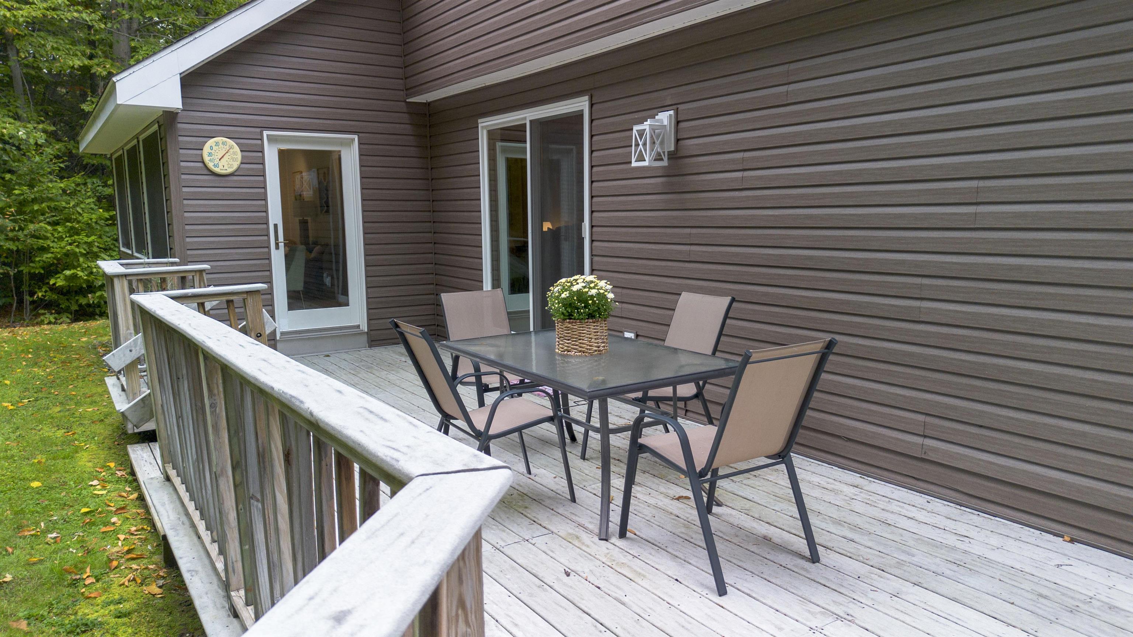
General Property Information
- Property Status:
- Active
- Price:
- $575, 000
- Assessed:
- $0
- Assessed Year:
- County:
- VT-Windham
- Acres:
- 1.93
- Property Type:
- Single Family
- Year Built:
- 1996
- Agency/Brokerage:
- Lisa Mirando
Deerfield Valley Real Estate - Bedrooms:
- 3
- Total Baths:
- 2
- Sq. Ft. (Total):
- 2100
- Tax Year:
- 2024
- Taxes:
- $6, 649
- Association Fees:
Enjoy the beauty and serenity of Vermont from this lovely 3 bedroom, 2 bath secluded country home set back off the road on 1.93 acres with a circular drive. The home features: a Primary Suite on the second level with a sitting room/office area, a spa tub, an oversized walk-in closet and an additional finished off storage space. There are two bedrooms with a shared bathroom on the first level along with an open concept living/dining/kitchen area - perfect for entertaining. Cathedral ceiling in the Living Room is accented with a wood burning fireplace, oak floors and sliding glass doors to the heated sunroom. You will enjoy a very large deck overlooking the private backyard - which is the perfect place to build a fire on a cool crisp evening. The gardening shed is perfect to store your tools and equipment. There is a front entry foyer and a second entry into a mudroom/laundry room from the two-car garage. A full unfinished basement provides boundless possibilities and can be finished however you desire. All this and only minutes to Mount Snow, snowmobiling, golf, hiking, boating, and all the valley has to offer!
Interior Features
- # Of Stories:
- 2
- Sq. Ft. (Total):
- 2100
- Sq. Ft. (Above Ground):
- 2100
- Sq. Ft. (Below Ground):
- 0
- Sq. Ft. Unfinished:
- 1364
- Rooms:
- 7
- Bedrooms:
- 3
- Baths:
- 2
- Interior Desc:
- Ceiling Fan, Dining Area, Fireplace - Wood, Fireplaces - 1, Furnished, Kitchen Island, Living/Dining, Primary BR w/ BA, Natural Light, Vaulted Ceiling, Walk-in Closet, Laundry - 1st Floor
- Appliances Included:
- Dishwasher, Dryer, Microwave, Refrigerator, Washer, Stove - Electric
- Flooring:
- Hardwood, Laminate, Tile
- Heating Cooling Fuel:
- Oil
- Water Heater:
- Basement Desc:
- Full, Unfinished, Interior Access
Exterior Features
- Style of Residence:
- Contemporary
- House Color:
- Brown
- Time Share:
- No
- Resort:
- Exterior Desc:
- Exterior Details:
- Deck, Garden Space, Shed
- Amenities/Services:
- Land Desc.:
- Country Setting, Landscaped, Level
- Suitable Land Usage:
- Roof Desc.:
- Shingle - Asphalt
- Driveway Desc.:
- Circular, Gravel
- Foundation Desc.:
- Poured Concrete
- Sewer Desc.:
- On-Site Septic Exists
- Garage/Parking:
- Yes
- Garage Spaces:
- 2
- Road Frontage:
- 201
Other Information
- List Date:
- 2024-09-20
- Last Updated:
- 2024-09-26 19:43:03


