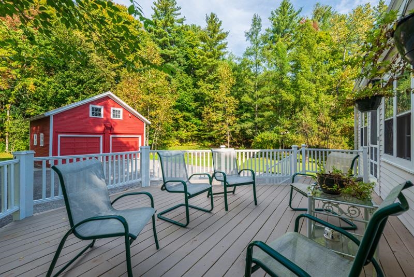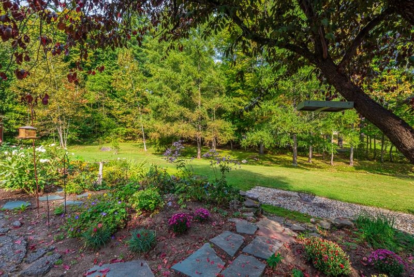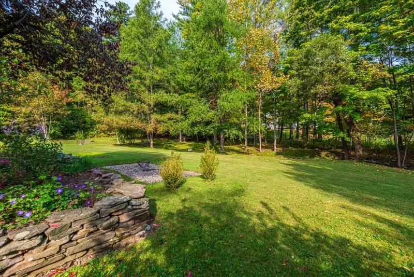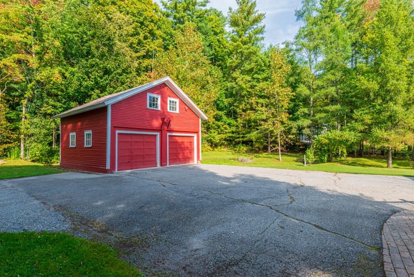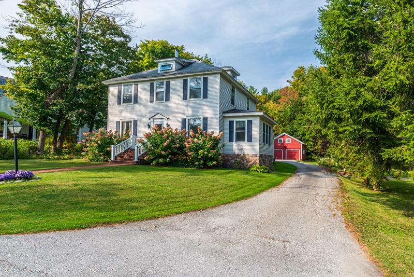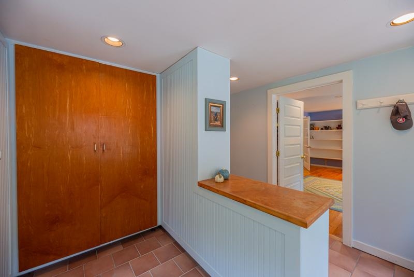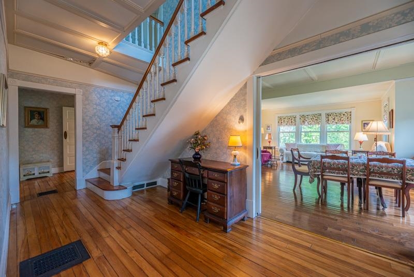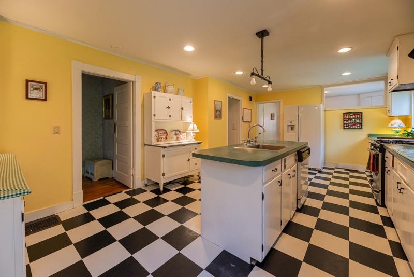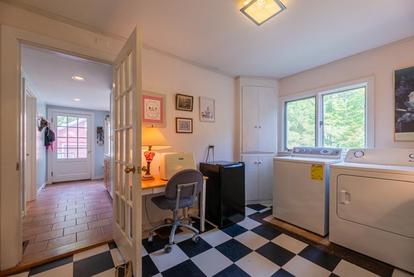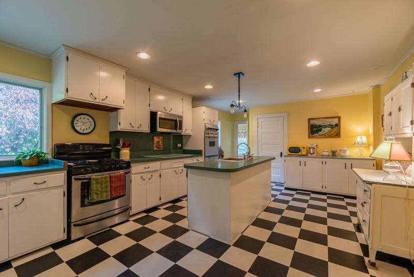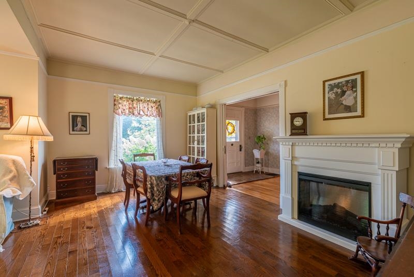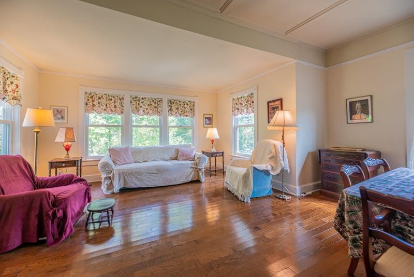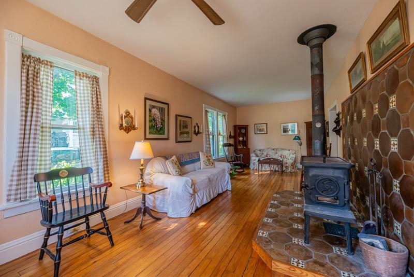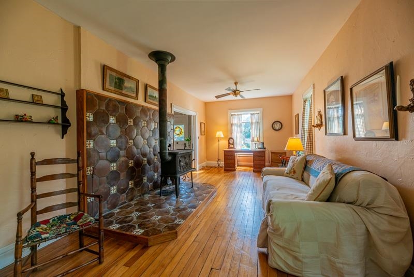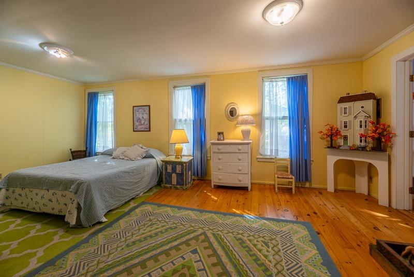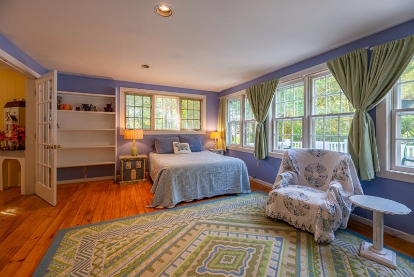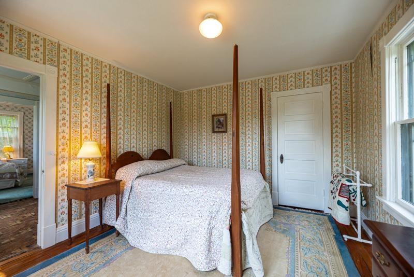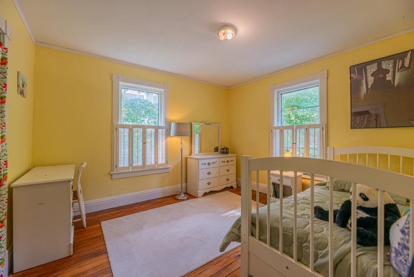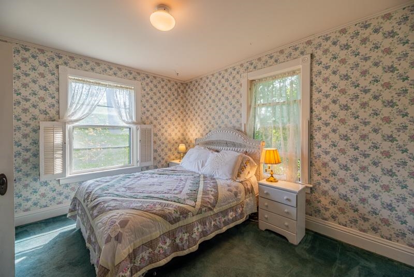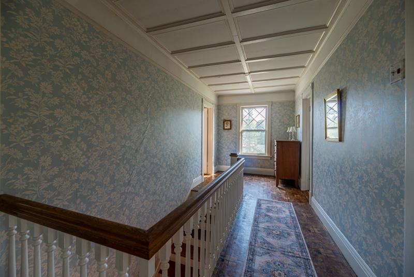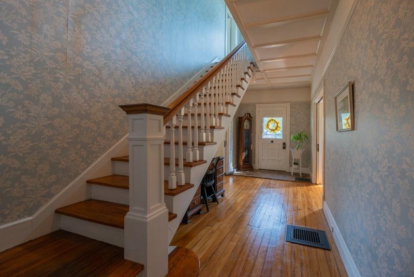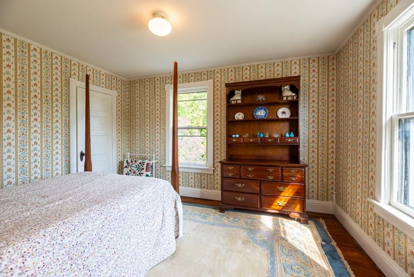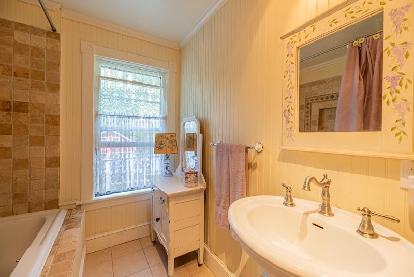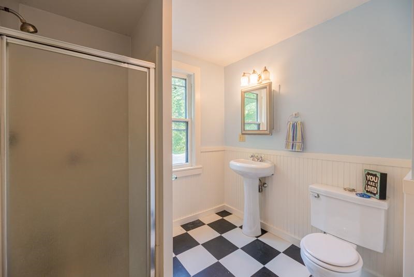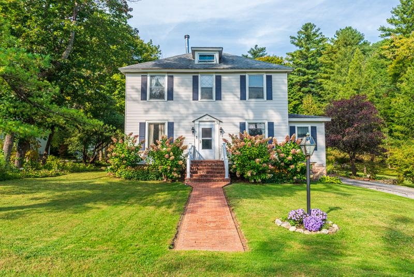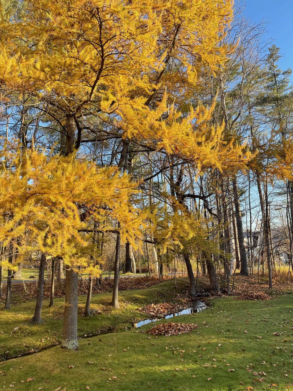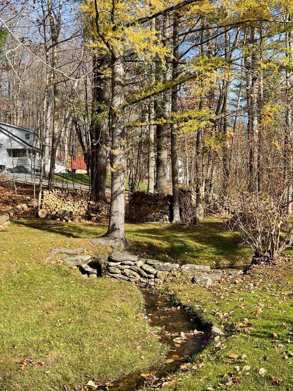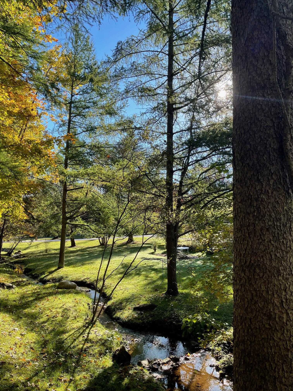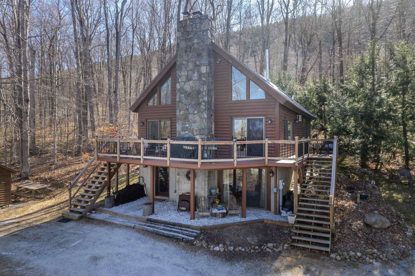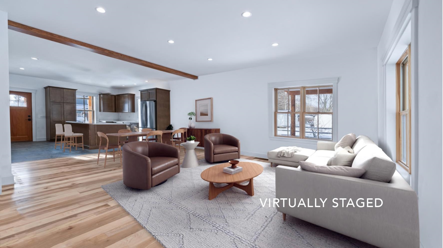1 of 35
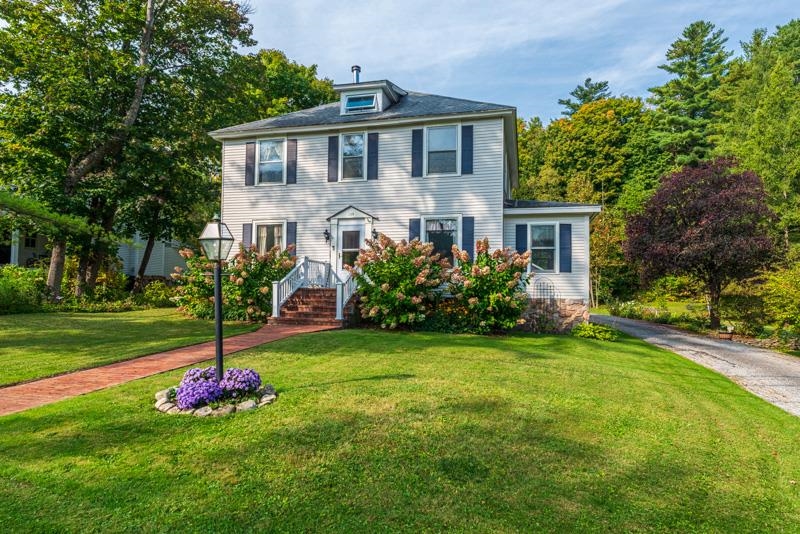
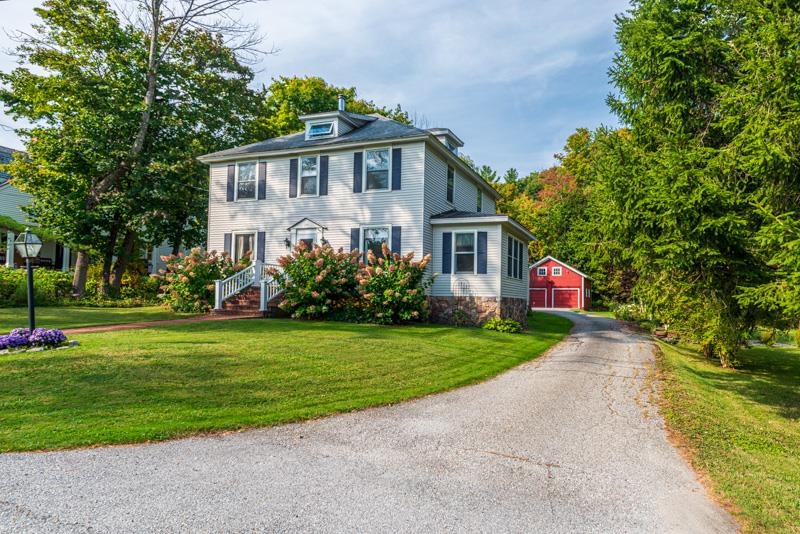
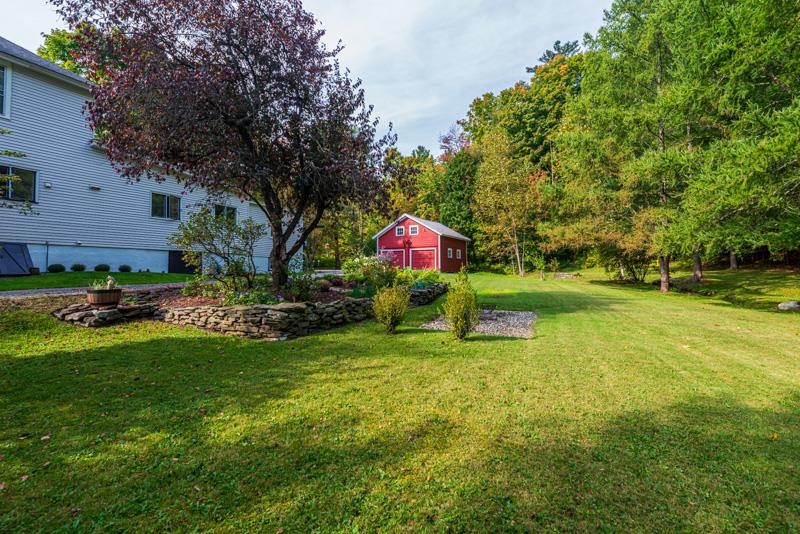

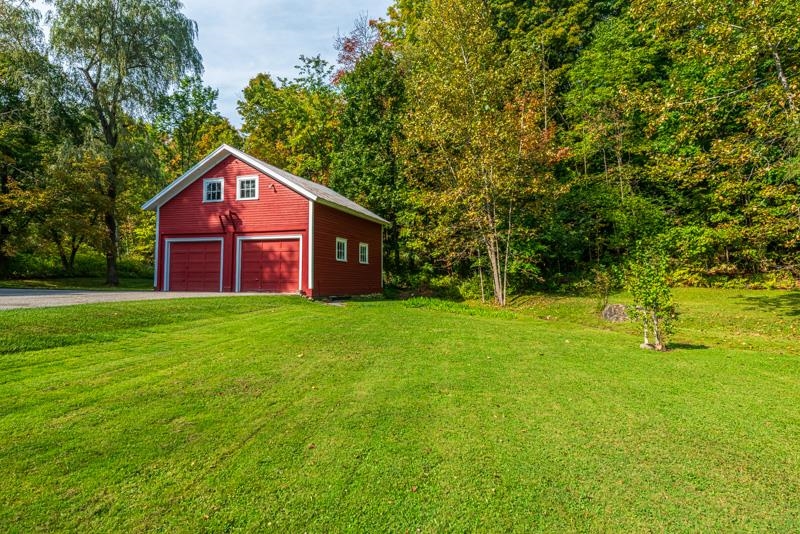
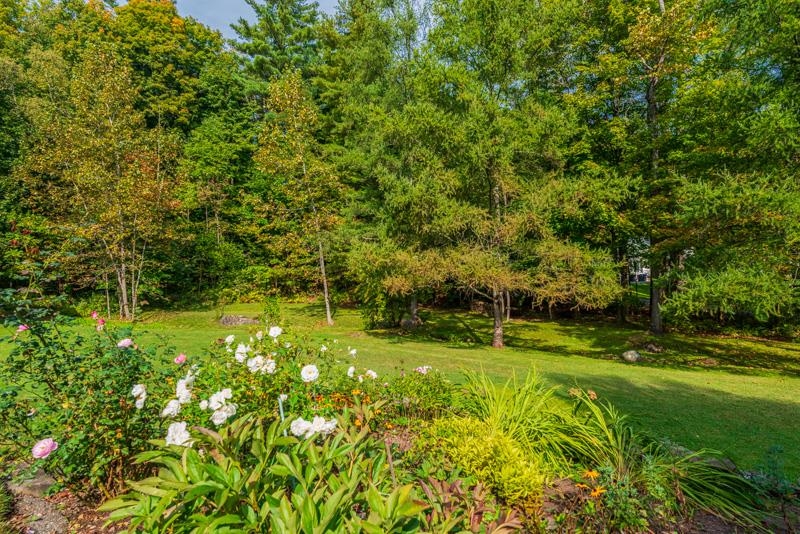
General Property Information
- Property Status:
- Active Under Contract
- Price:
- $749, 000
- Assessed:
- $0
- Assessed Year:
- County:
- VT-Bennington
- Acres:
- 0.80
- Property Type:
- Single Family
- Year Built:
- 1910
- Agency/Brokerage:
- Peter Pierce
EXP Realty - Bedrooms:
- 4
- Total Baths:
- 3
- Sq. Ft. (Total):
- 3222
- Tax Year:
- 2025
- Taxes:
- $7, 380
- Association Fees:
This home is steeped in history and the location is outstanding! Nestled on a quiet street within walking distance to Burr and Burton, golf, superb dining, Equinox Pond and area trails. Enjoy simple walks around the neighborhood. A small stream runs along the property for you to dip your feet in on hot summer days! Built as a Sears home that arrived via railroad with high ceilings and located in what was then known as the Orvis suburb. A large private deck for entertaining or simply relaxing with your morning coffee. This two-story expanded colonial offers spacious rooms with an interesting floor plan that can be adapted to suit different needs. There is ample storage and a detached two car garage that is rare in the village. The dining room also features a unique adjacent sitting area. The living room is enhanced with a wood stove to keep you cozy warm during the winter months. A light filled sunroom completes the wonderful layout on the first floor. Close to all the areas amenities including ski resorts, Riley Rink, playhouses, hiking/biking trails and restaurants! All measurements are approximate.
Interior Features
- # Of Stories:
- 2
- Sq. Ft. (Total):
- 3222
- Sq. Ft. (Above Ground):
- 3222
- Sq. Ft. (Below Ground):
- 0
- Sq. Ft. Unfinished:
- 3078
- Rooms:
- 9
- Bedrooms:
- 4
- Baths:
- 3
- Interior Desc:
- Kitchen Island, Laundry - 1st Floor, Attic - Walkup
- Appliances Included:
- Dryer, Range - Gas, Refrigerator, Washer, Water Heater - Gas, Water Heater - Owned
- Flooring:
- Carpet, Hardwood, Tile, Vinyl
- Heating Cooling Fuel:
- Gas - LP/Bottle, Oil, Wood
- Water Heater:
- Basement Desc:
- Unfinished
Exterior Features
- Style of Residence:
- Colonial
- House Color:
- Time Share:
- No
- Resort:
- Exterior Desc:
- Exterior Details:
- Deck, Garden Space, Natural Shade
- Amenities/Services:
- Land Desc.:
- Landscaped, Level, Stream, Trail/Near Trail, Near School(s)
- Suitable Land Usage:
- Roof Desc.:
- Shingle - Asphalt
- Driveway Desc.:
- Paved
- Foundation Desc.:
- Stone
- Sewer Desc.:
- Public
- Garage/Parking:
- Yes
- Garage Spaces:
- 2
- Road Frontage:
- 180
Other Information
- List Date:
- 2024-09-23
- Last Updated:
- 2025-02-21 18:36:53


