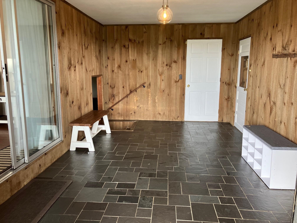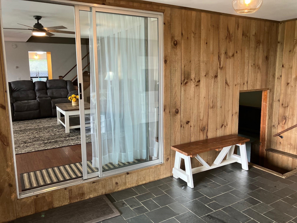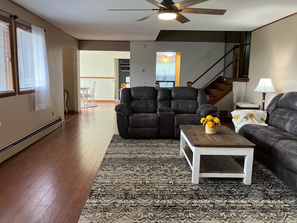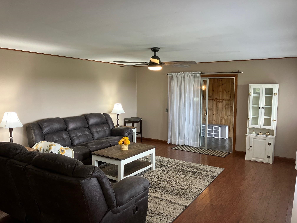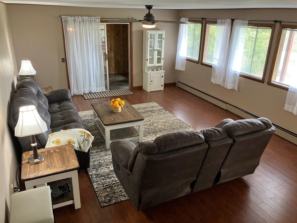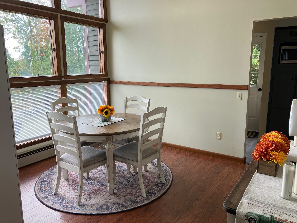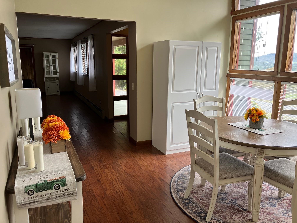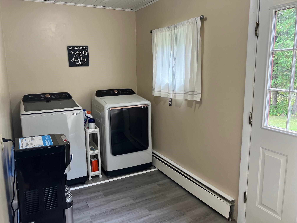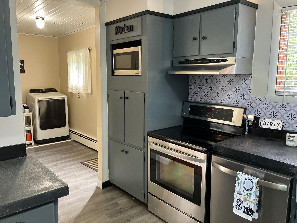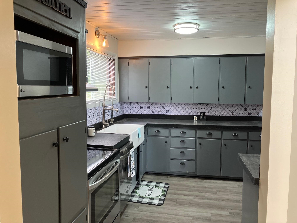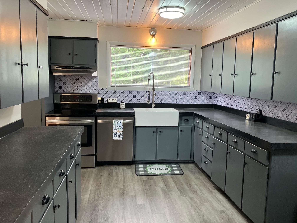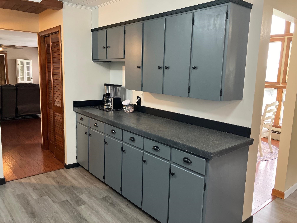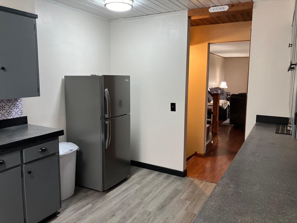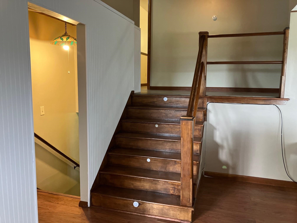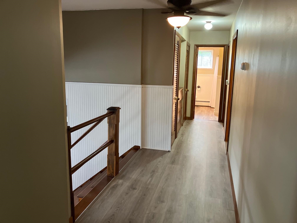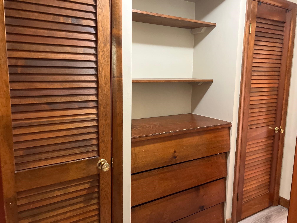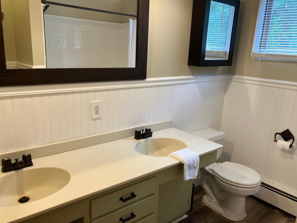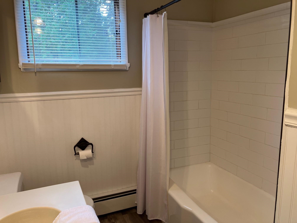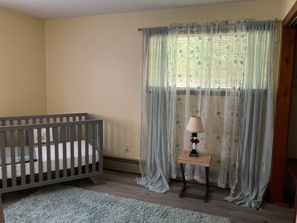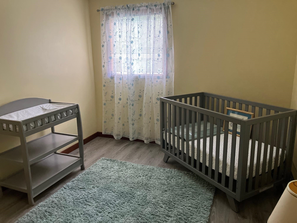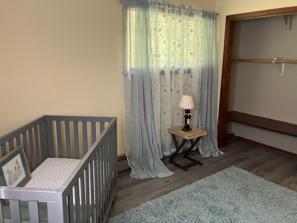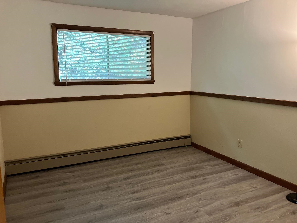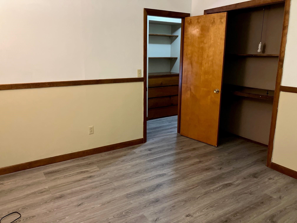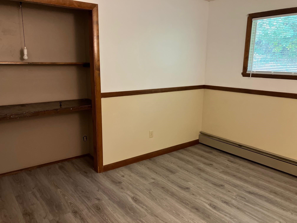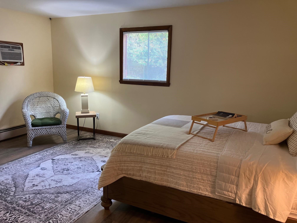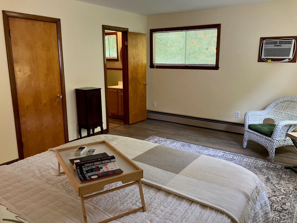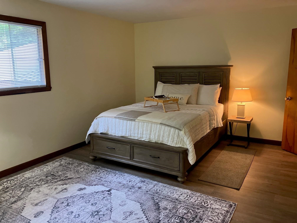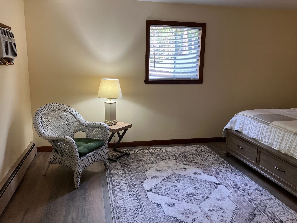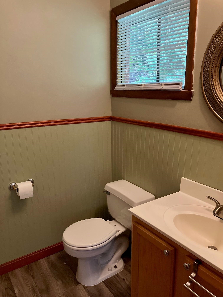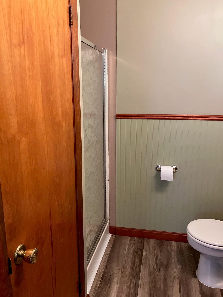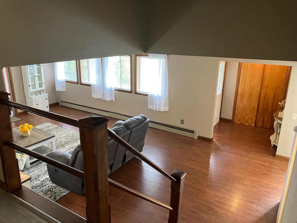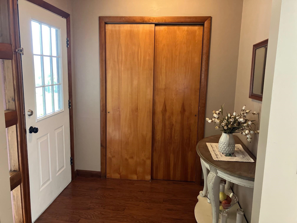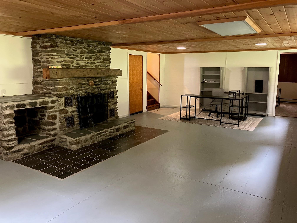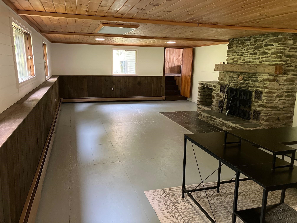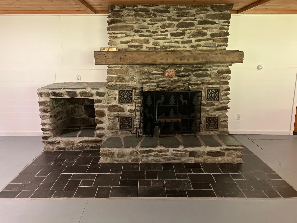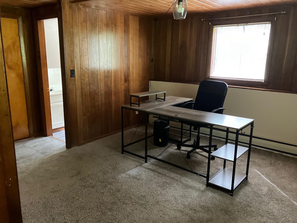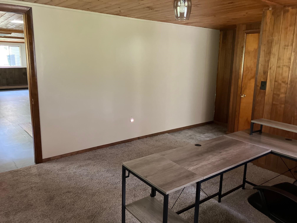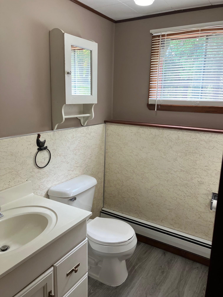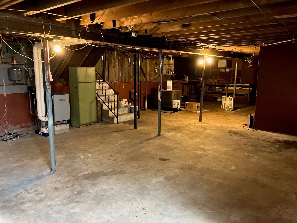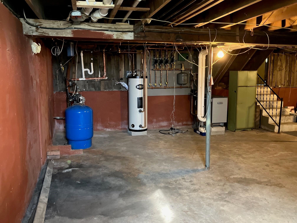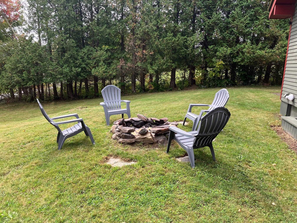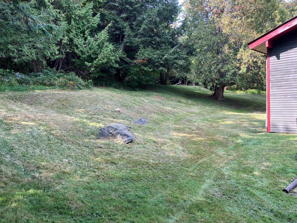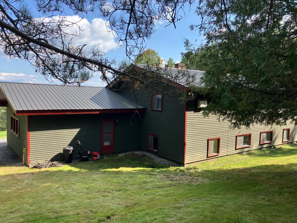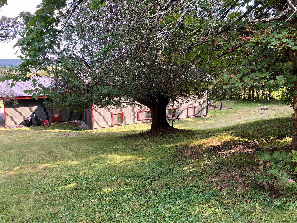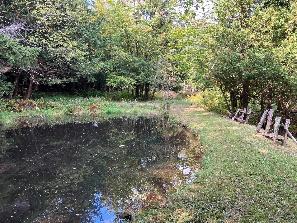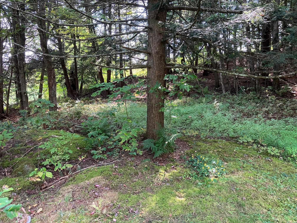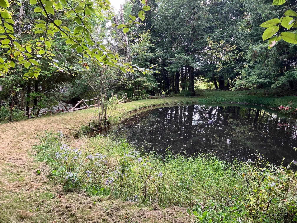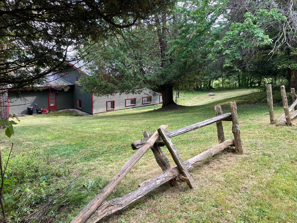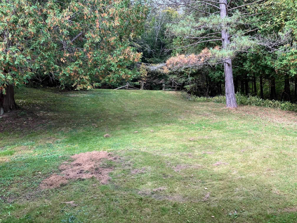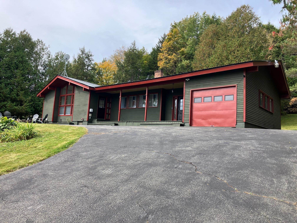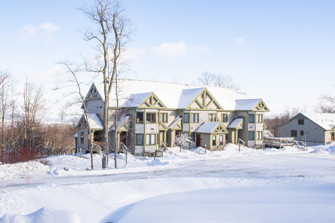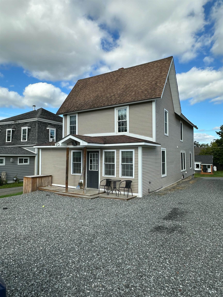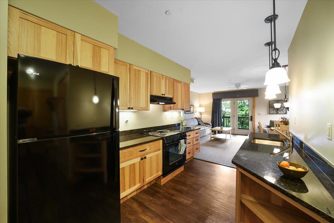1 of 56
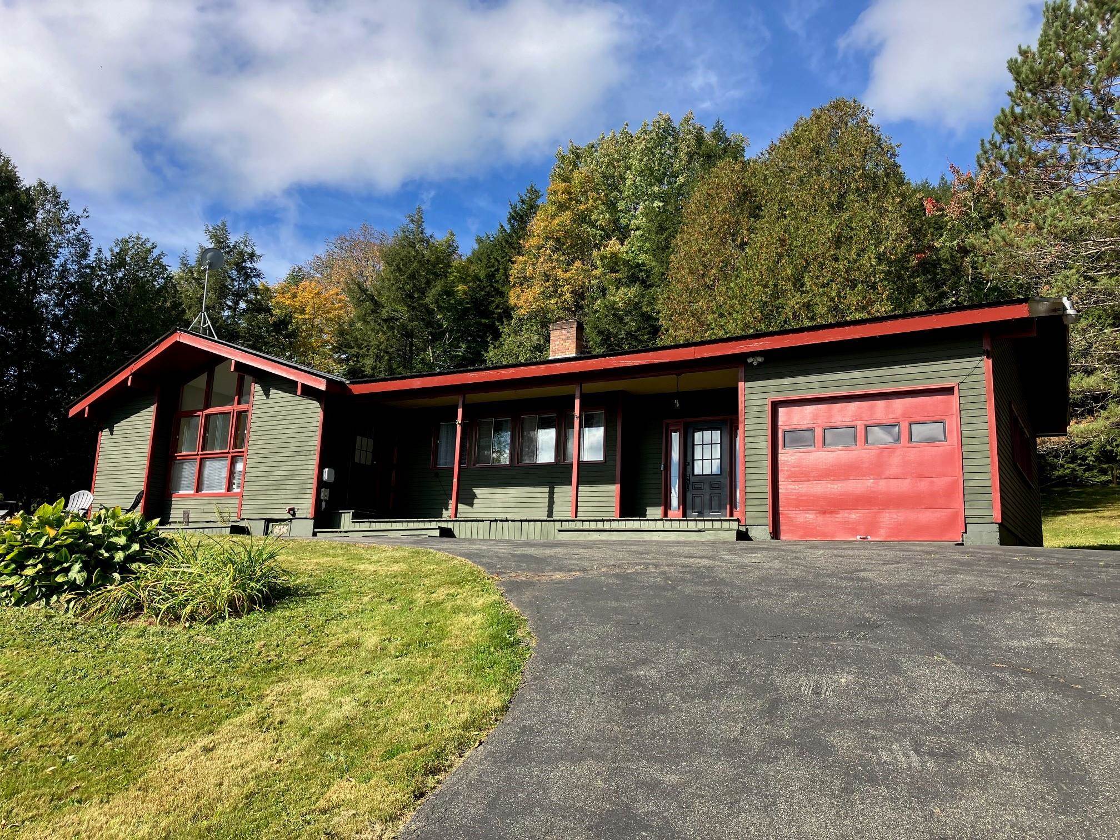
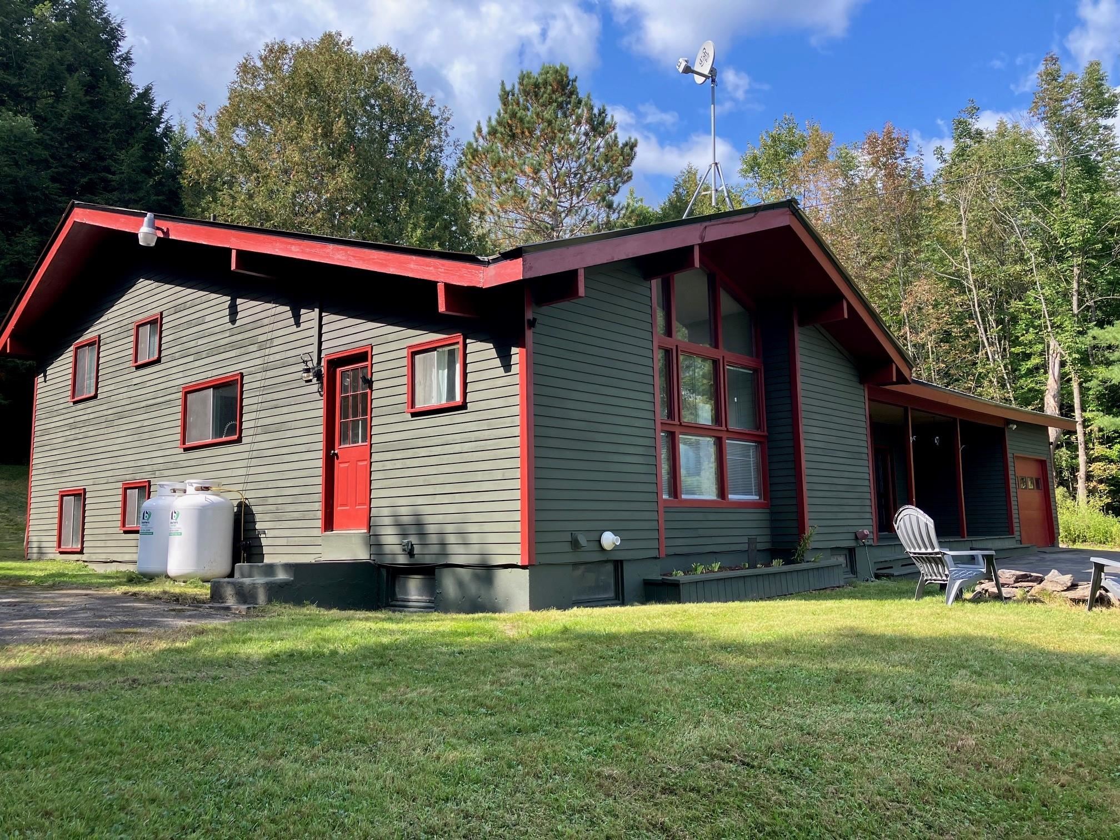
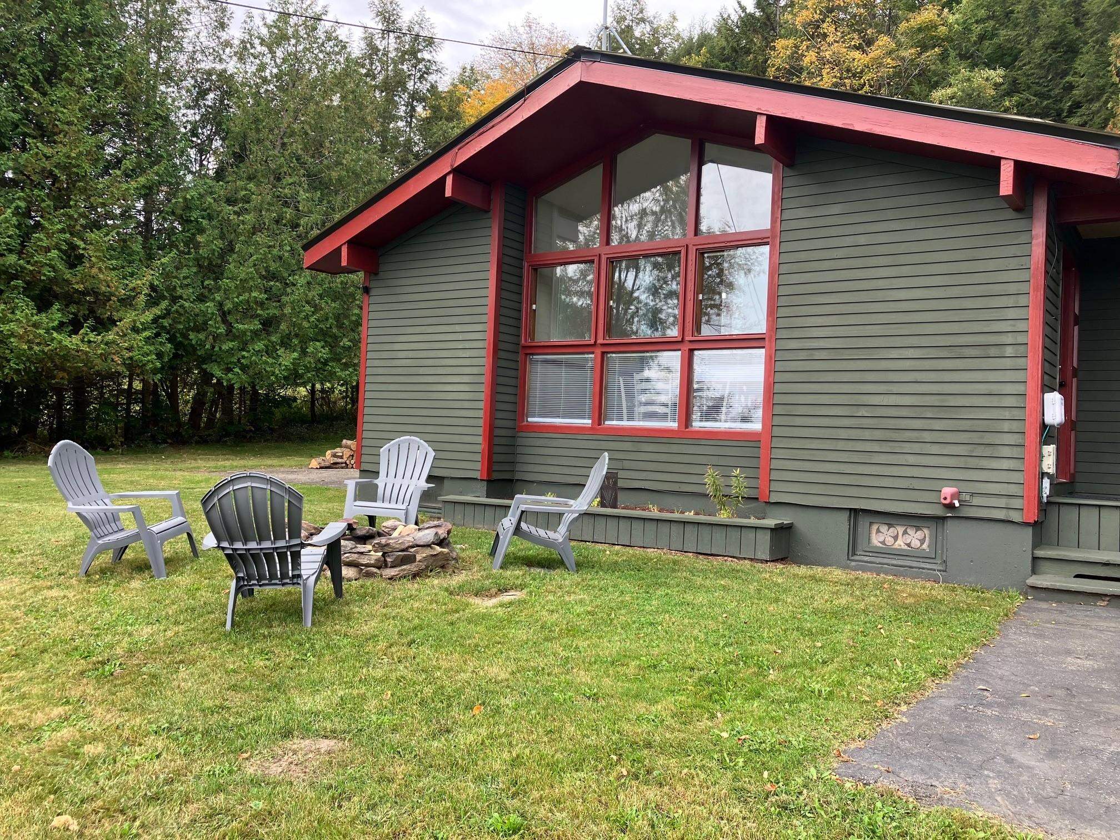
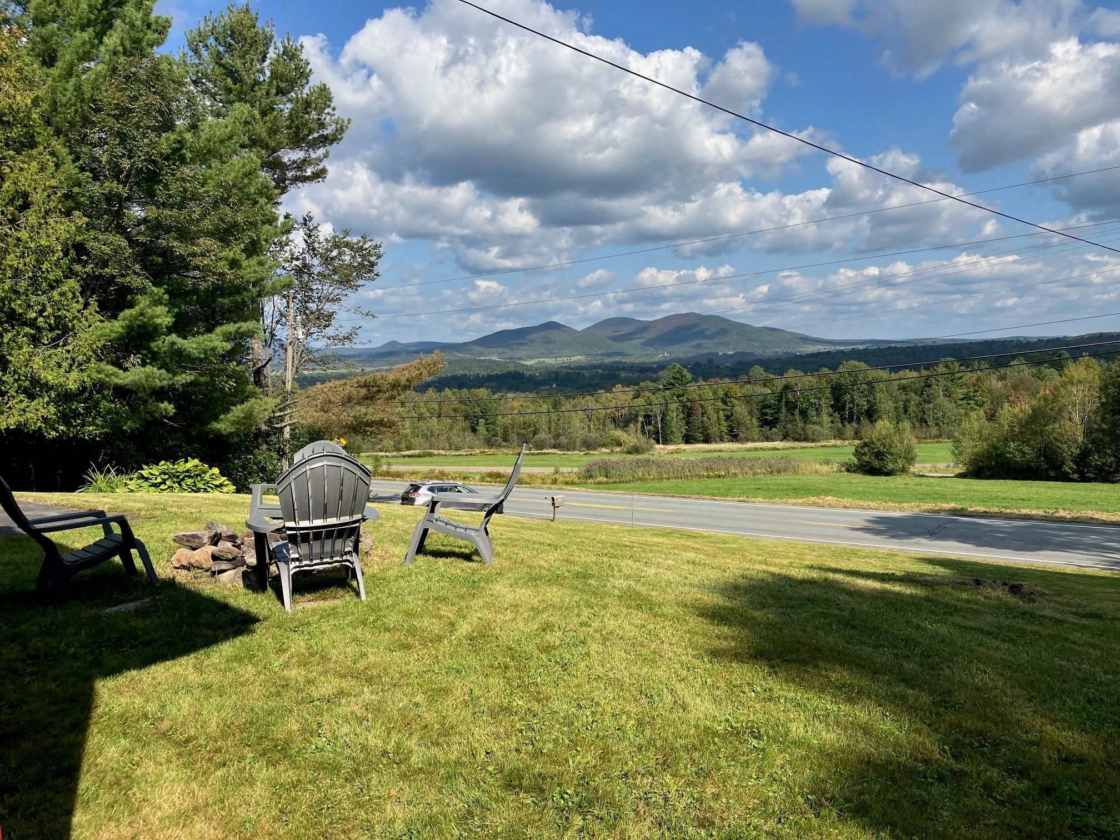


General Property Information
- Property Status:
- Active Under Contract
- Price:
- $299, 000
- Assessed:
- $0
- Assessed Year:
- County:
- VT-Orleans
- Acres:
- 1.10
- Property Type:
- Single Family
- Year Built:
- 1968
- Agency/Brokerage:
- Mandy Howard
Big Bear Real Estate - Bedrooms:
- 3
- Total Baths:
- 3
- Sq. Ft. (Total):
- 2391
- Tax Year:
- 2024
- Taxes:
- $5, 347
- Association Fees:
Discover the perfect blend of comfort and style in this 3BR, 2.5BA contemporary ranch, situated on a 1.1 acre lot with breathtaking mountain views. Relax on the covered front porch as you take in the scenery. Upon entering, the slate stone foyer welcomes you into the home, offering access to the spacious living room, lower-level family room, or the attached 1-stall garage. The living room is bathed in natural light, with large windows framing stunning views. Adjacent to the LR is the formal dining area, perfect for gatherings, while the expansive kitchen offers ample counter space and room for culinary creativity. Laundry area with access to the side yard completes this area. Upstairs, you’ll find two well-sized bedrooms, a full bath, and the primary BR complete with a 3/4 bath and walk-in closet. The lower level features a cozy family room centered around a beautiful stone fireplace, a versatile bonus room (ideal for a home office, playroom, or craft space), and a half bath. The unfinished basement houses a new propane heating system and hot water tank. The outdoor space is just as impressive, with tasteful landscaping, a sloping front yard, room for gardening, wooded areas, and a small pond. The property is serviced by municipal sewer and a dug well, and high-speed internet is available. 10 minutes away from Jay Peak Ski Resort. This home offers a peaceful retreat while remaining close to modern conveniences—don’t miss out on the opportunity to make it yours!
Interior Features
- # Of Stories:
- 1.5
- Sq. Ft. (Total):
- 2391
- Sq. Ft. (Above Ground):
- 2391
- Sq. Ft. (Below Ground):
- 0
- Sq. Ft. Unfinished:
- 726
- Rooms:
- 10
- Bedrooms:
- 3
- Baths:
- 3
- Interior Desc:
- Ceiling Fan, Dining Area, Fireplace - Wood, Fireplaces - 1, Primary BR w/ BA, Natural Light, Vaulted Ceiling, Laundry - 1st Floor
- Appliances Included:
- Dishwasher, Disposal, Dryer, Microwave, Range - Electric, Refrigerator, Washer
- Flooring:
- Carpet, Laminate, Slate/Stone, Vinyl
- Heating Cooling Fuel:
- Gas - LP/Bottle
- Water Heater:
- Basement Desc:
- Concrete, Concrete Floor, Interior Access, Stairs - Interior, Unfinished
Exterior Features
- Style of Residence:
- Contemporary, Raised Ranch
- House Color:
- Green
- Time Share:
- No
- Resort:
- Exterior Desc:
- Exterior Details:
- Garden Space, Natural Shade, Patio, Porch - Covered
- Amenities/Services:
- Land Desc.:
- Country Setting, Landscaped, Mountain View, Pond, Pond Frontage, Ski Area, Sloping, Trail/Near Trail, View, Wooded, Near School(s)
- Suitable Land Usage:
- Roof Desc.:
- Metal
- Driveway Desc.:
- Paved
- Foundation Desc.:
- Concrete
- Sewer Desc.:
- Public
- Garage/Parking:
- Yes
- Garage Spaces:
- 1
- Road Frontage:
- 150
Other Information
- List Date:
- 2024-09-23
- Last Updated:
- 2024-11-07 16:19:33


