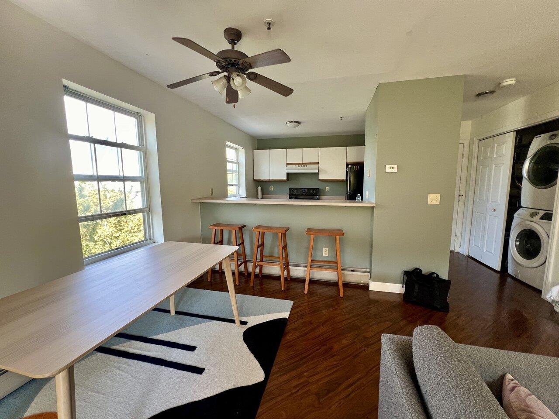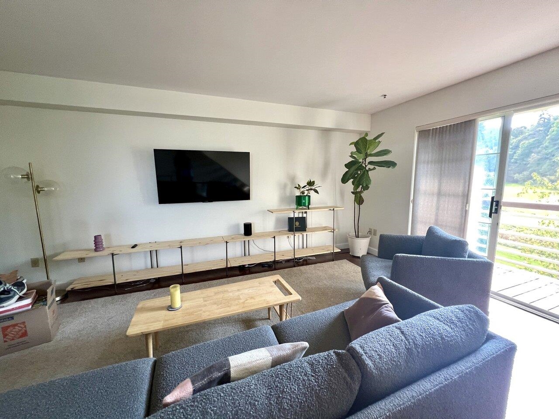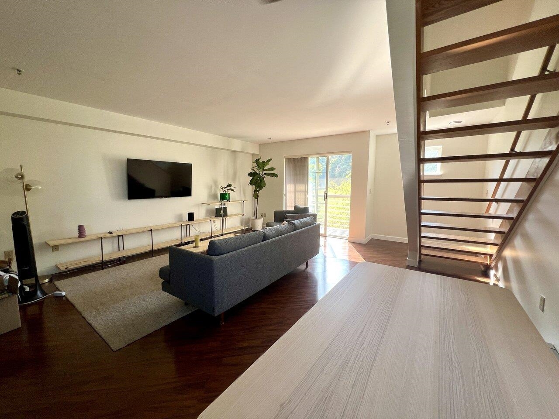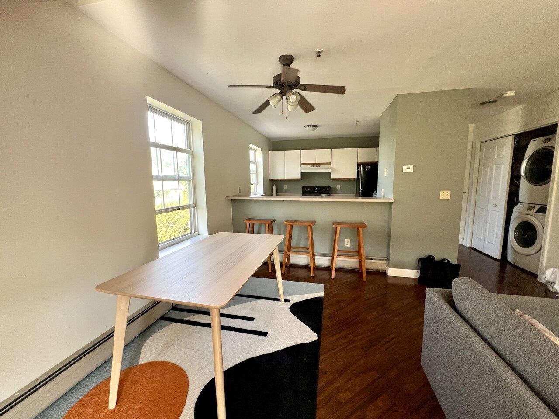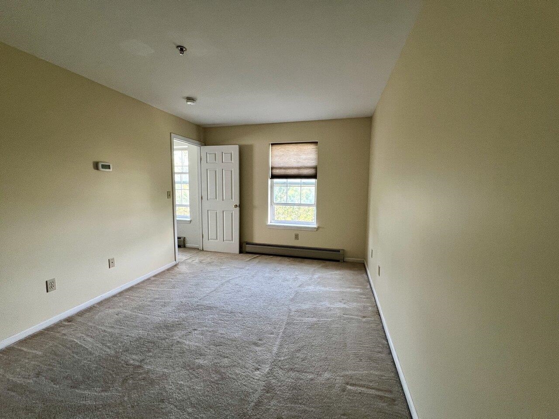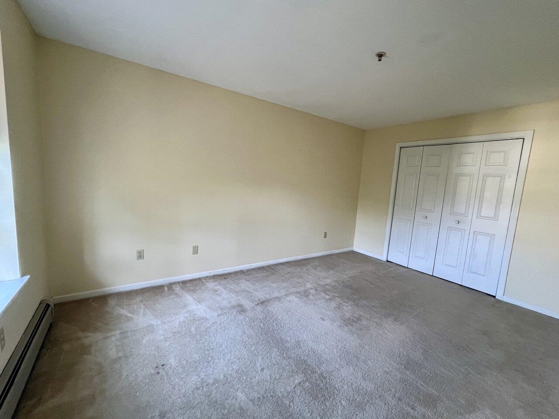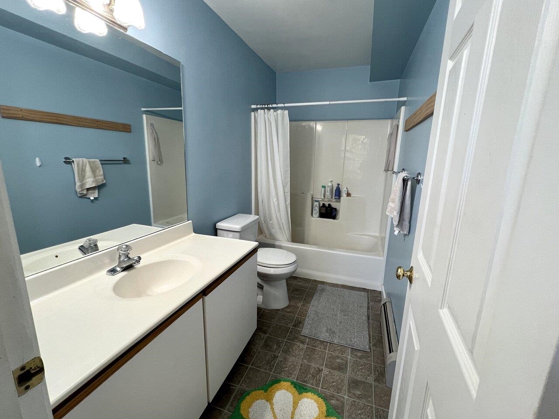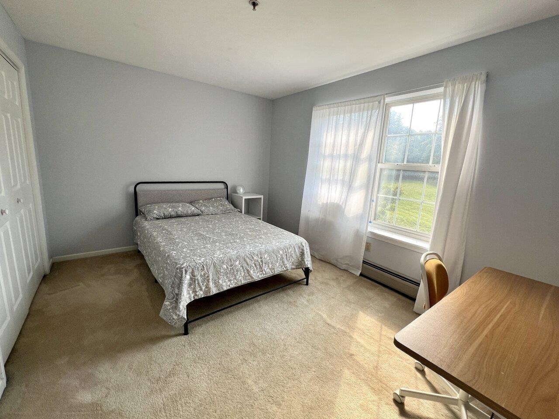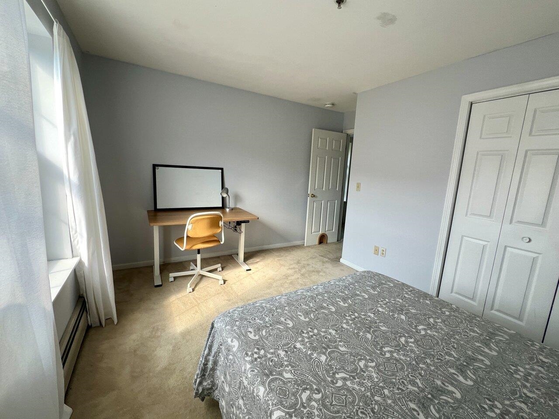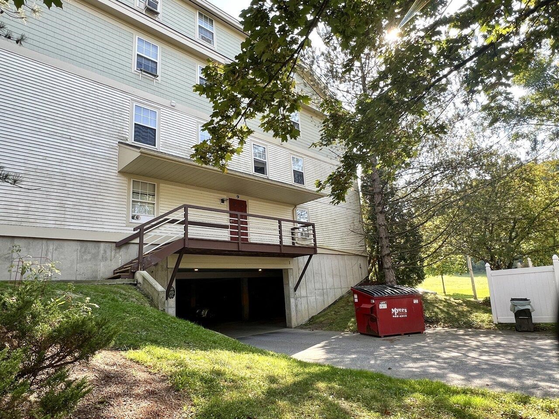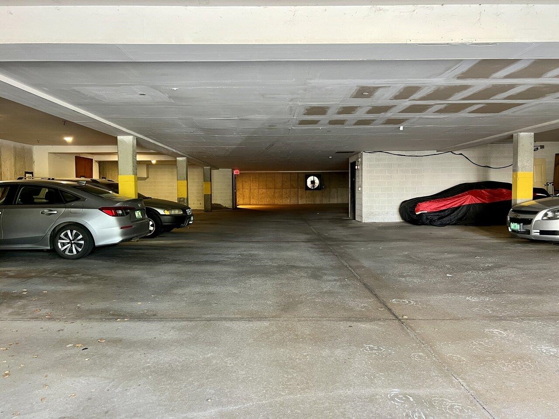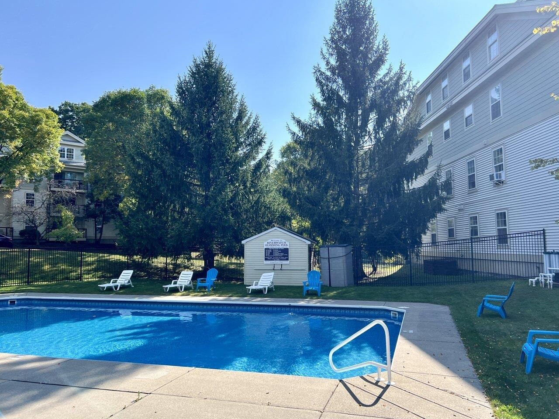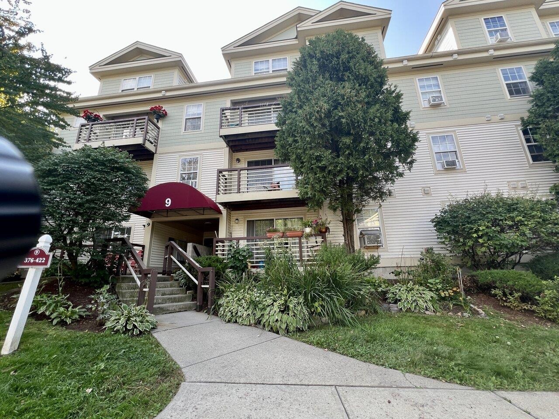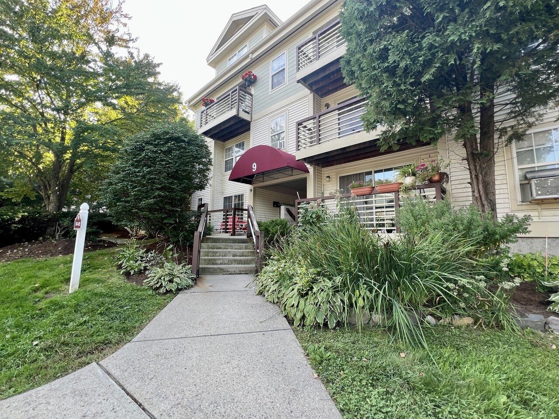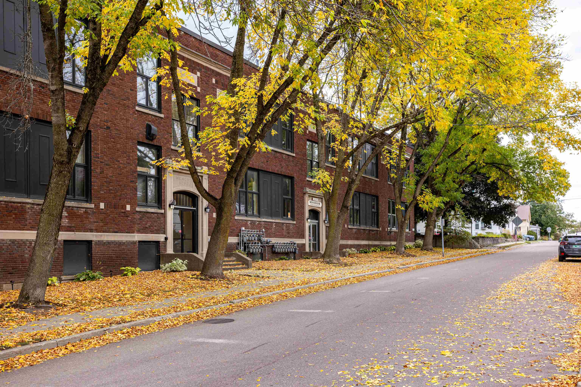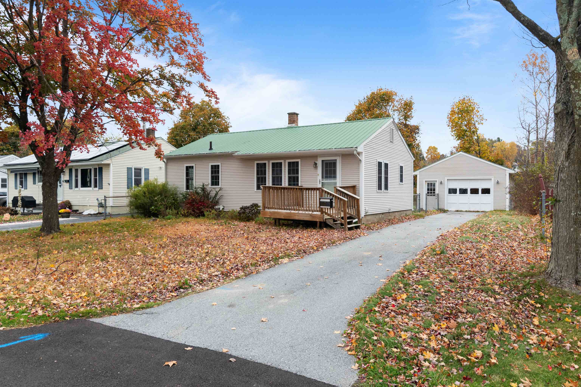1 of 20
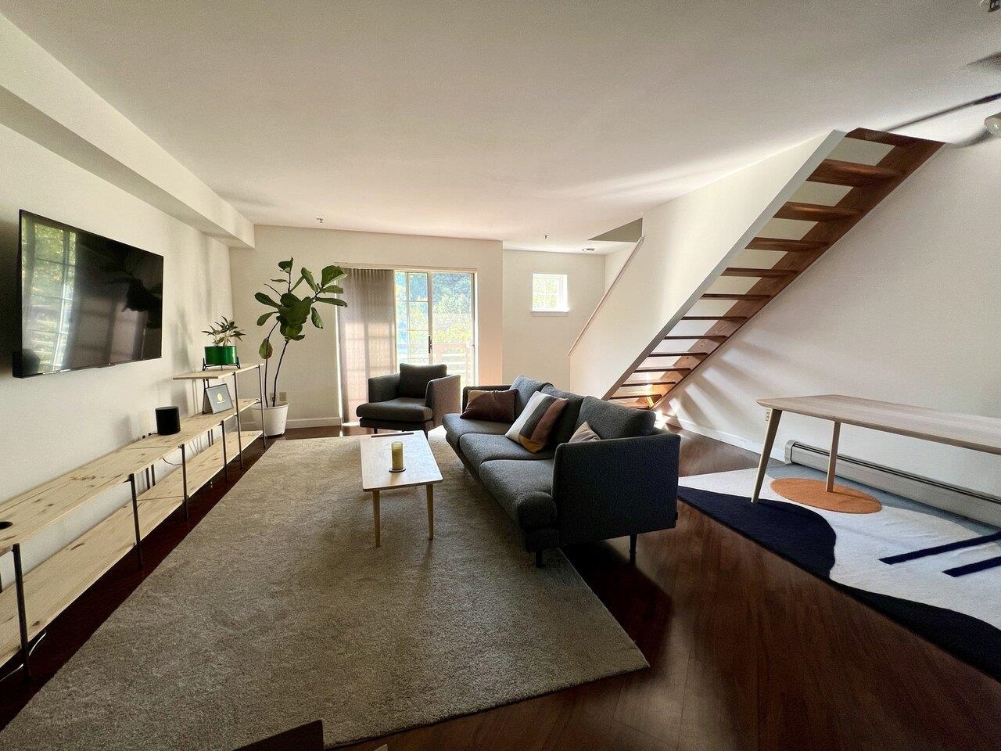
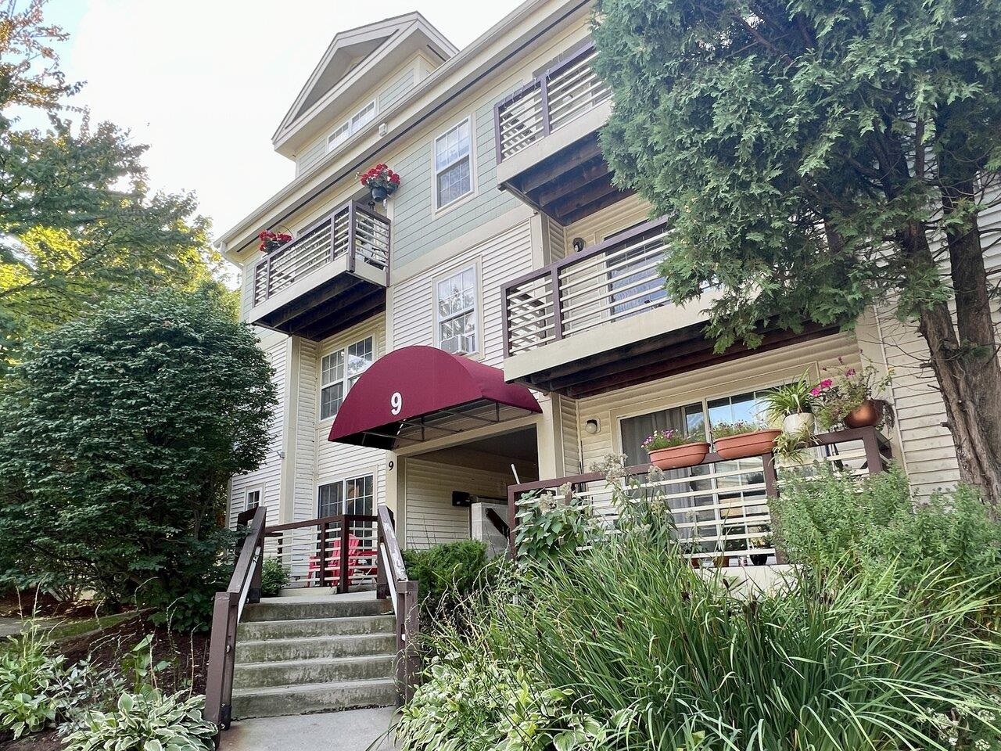
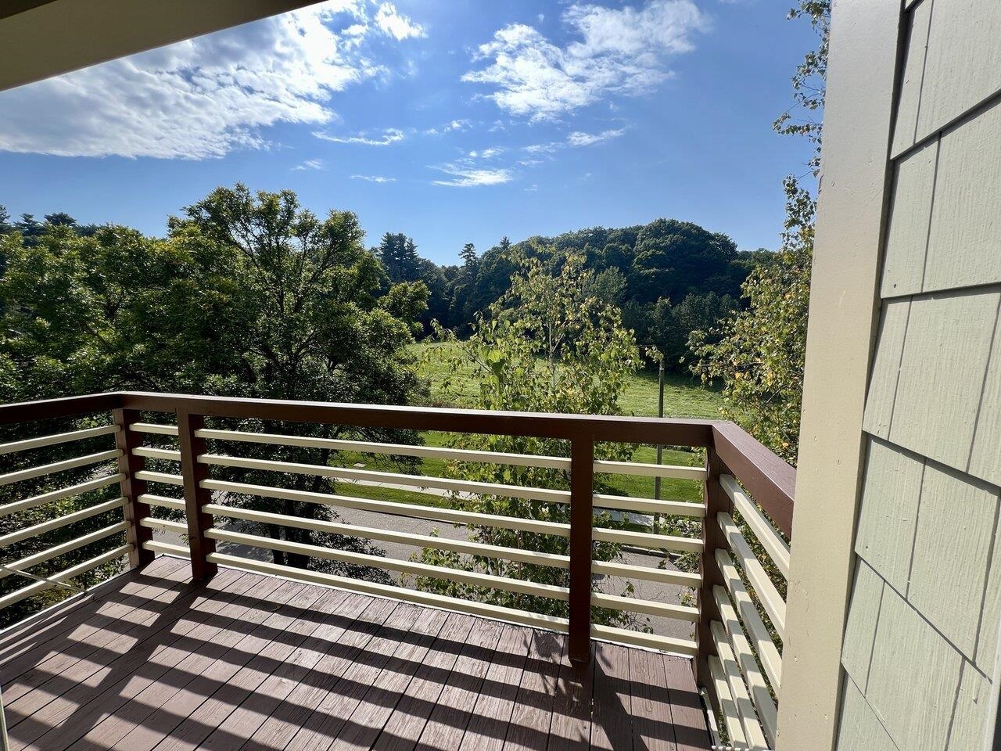
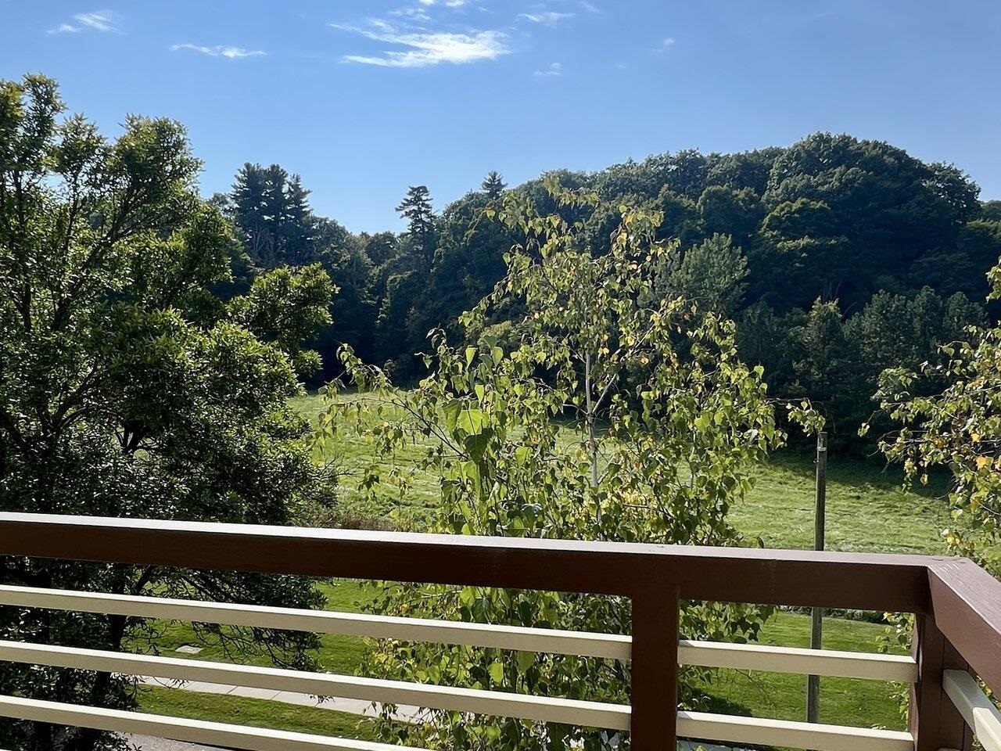
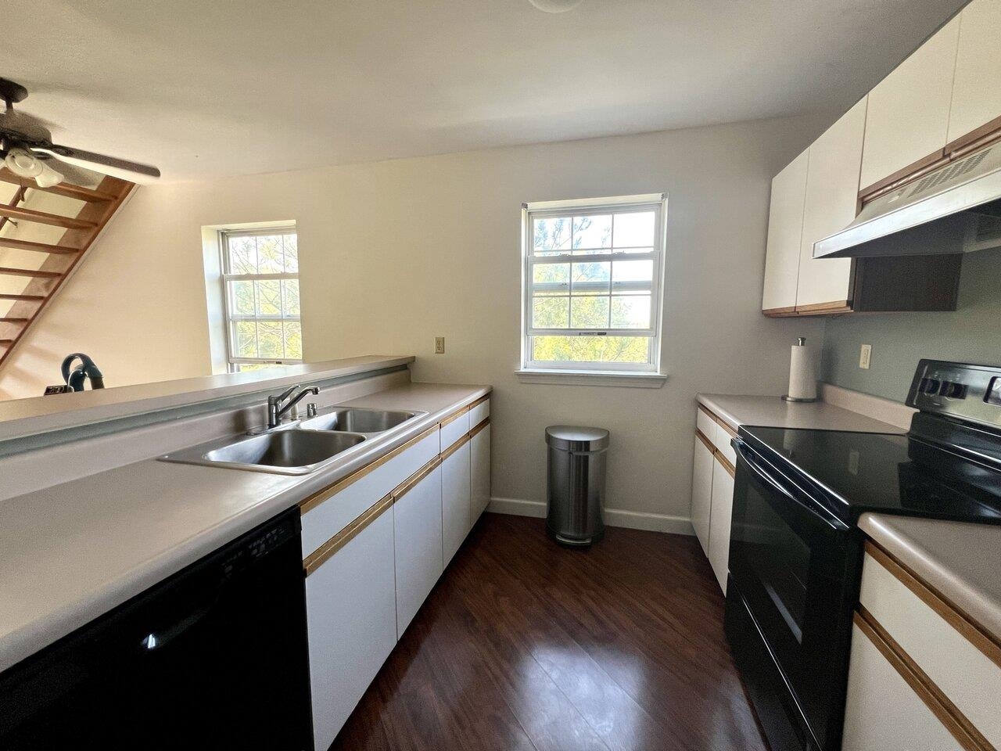

General Property Information
- Property Status:
- Active
- Price:
- $305, 000
- Assessed:
- $0
- Assessed Year:
- County:
- VT-Chittenden
- Acres:
- 0.00
- Property Type:
- Condo
- Year Built:
- 1992
- Agency/Brokerage:
- Susan Kaminski
Coldwell Banker Hickok and Boardman - Bedrooms:
- 2
- Total Baths:
- 1
- Sq. Ft. (Total):
- 1000
- Tax Year:
- 2024
- Taxes:
- $4, 679
- Association Fees:
Top-floor, 2-bedroom, 2-story end-unit condo in great location! Owner occupy or investors take note: this unit can be purchased as a rental. As you enter you will notice plenty of natural light in this end-unit. Laminate floors, well-equipped kitchen, and convenient in-unit washer and dryer. Living/dining room is spacious and a great gathering space. A balcony overlooks open land and is the perfect spot to sip a coffee or unwind after a long day! Upstairs is a full bath and two ample bedrooms with nice closet space. 1 underground parking space with elevator access! Association fees include heat, hot water, water, sewer, trash, exterior maintenance, in-ground pool, and trails. Pets allowed with HOA approval. Close to UVM, the hospital, restaurants, and shopping in Winooski and Burlington.
Interior Features
- # Of Stories:
- 2
- Sq. Ft. (Total):
- 1000
- Sq. Ft. (Above Ground):
- 1000
- Sq. Ft. (Below Ground):
- 0
- Sq. Ft. Unfinished:
- 0
- Rooms:
- 4
- Bedrooms:
- 2
- Baths:
- 1
- Interior Desc:
- Blinds, Ceiling Fan, Dining Area, Draperies, Elevator, Natural Light, Window Treatment, Programmable Thermostat, Laundry - 1st Floor
- Appliances Included:
- Dishwasher, Dryer - Energy Star, Range Hood, Range - Electric, Refrigerator-Energy Star, Washer - Energy Star, Exhaust Fan
- Flooring:
- Carpet, Ceramic Tile, Laminate
- Heating Cooling Fuel:
- Gas - Natural
- Water Heater:
- Basement Desc:
Exterior Features
- Style of Residence:
- End Unit, Townhouse
- House Color:
- Beige
- Time Share:
- No
- Resort:
- Exterior Desc:
- Exterior Details:
- Balcony, Pool - In Ground, Window Screens, Windows - Double Pane
- Amenities/Services:
- Land Desc.:
- Condo Development
- Suitable Land Usage:
- Roof Desc.:
- Shingle
- Driveway Desc.:
- Paved
- Foundation Desc.:
- Concrete
- Sewer Desc.:
- Public
- Garage/Parking:
- Yes
- Garage Spaces:
- 1
- Road Frontage:
- 0
Other Information
- List Date:
- 2024-09-23
- Last Updated:
- 2024-10-09 17:10:54


