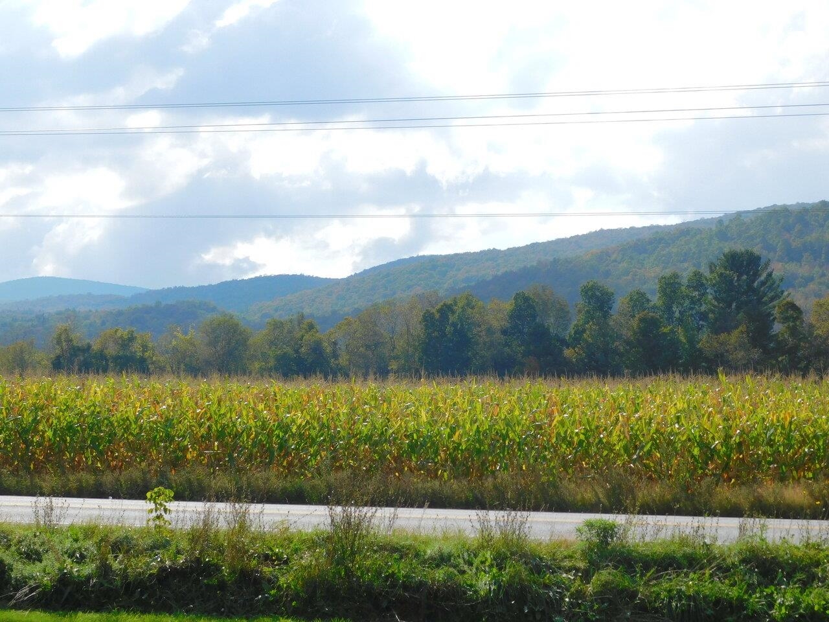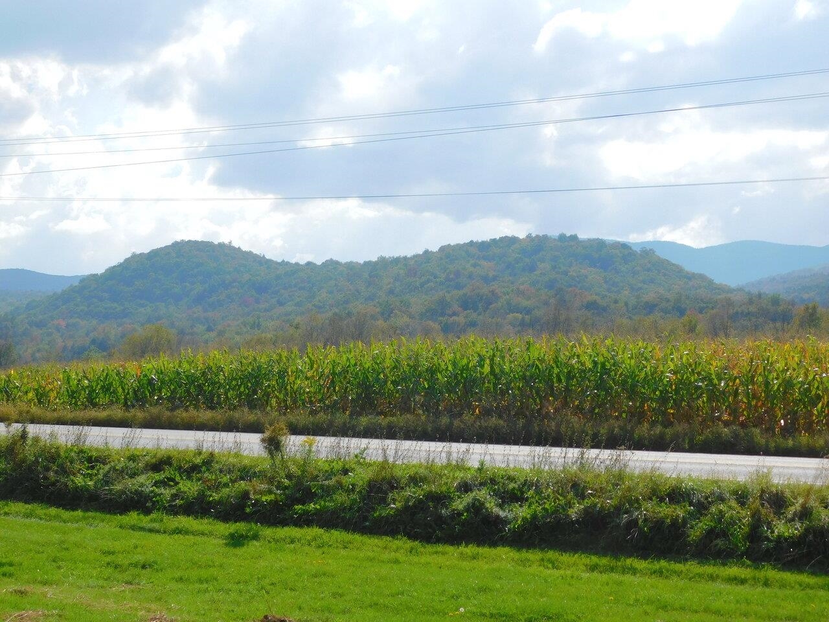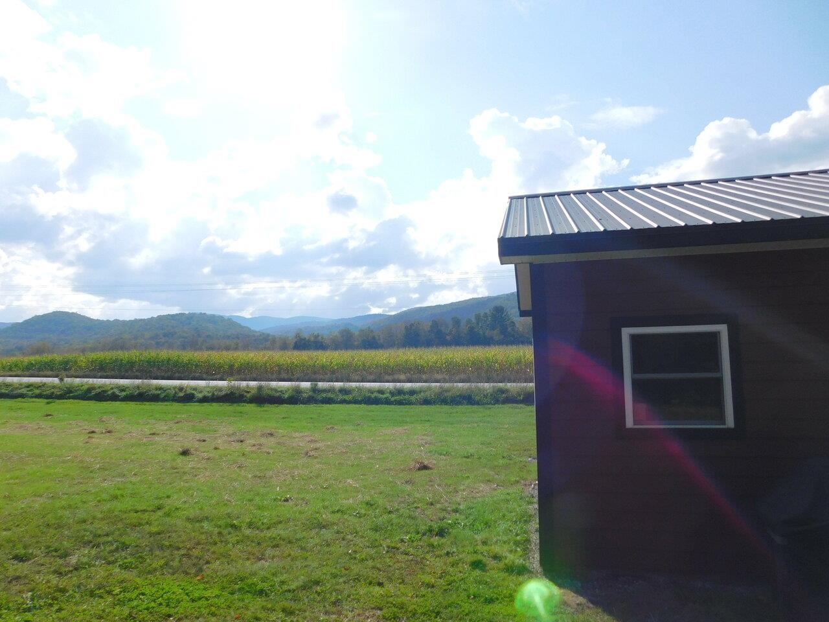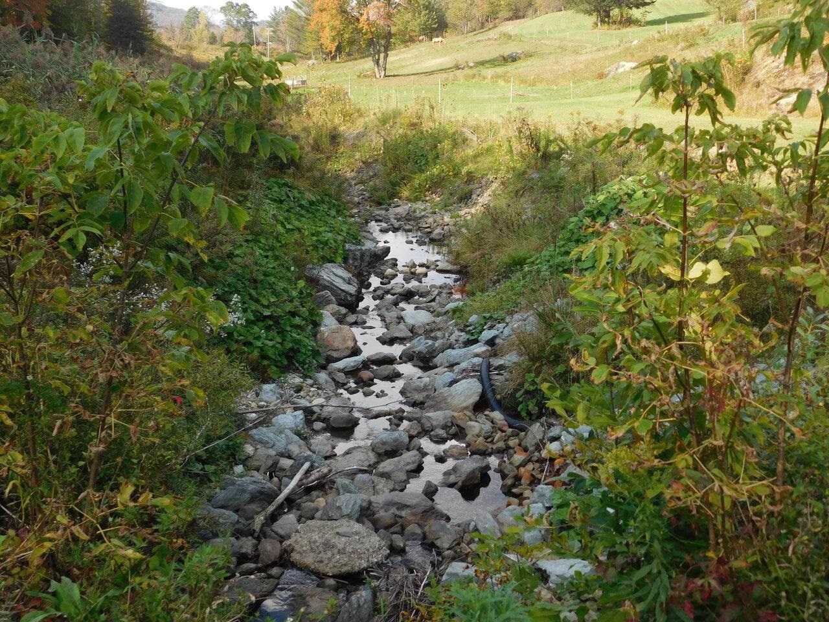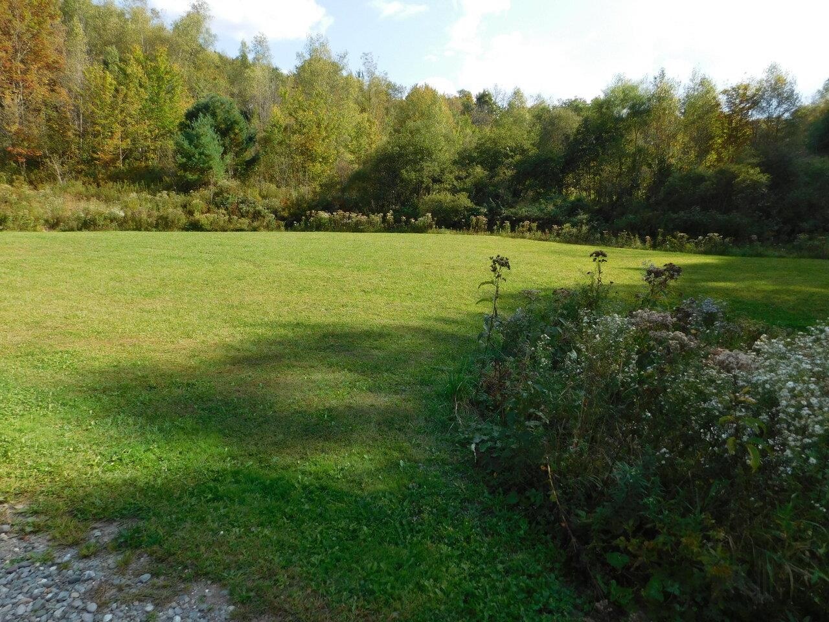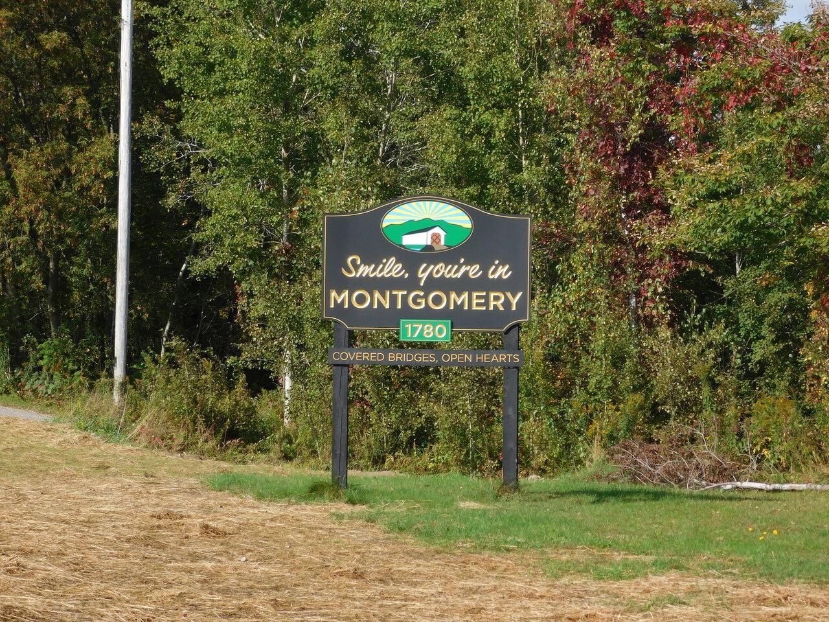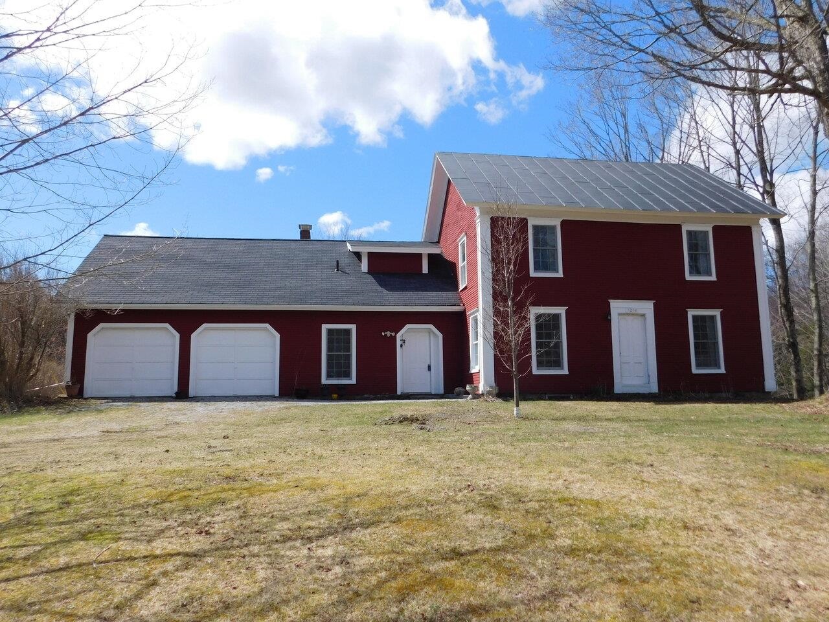1 of 25



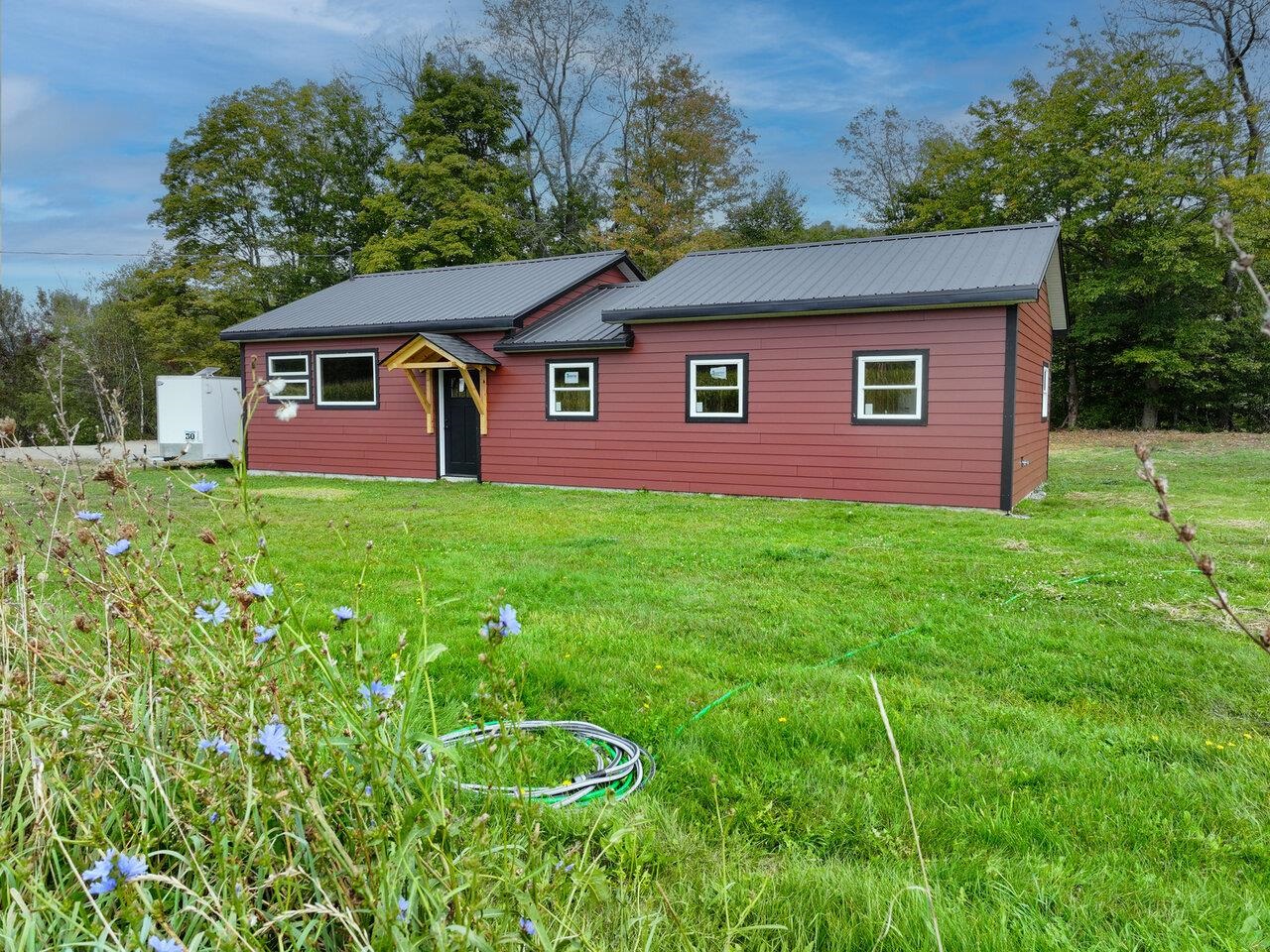


General Property Information
- Property Status:
- Active
- Price:
- $299, 000
- Assessed:
- $0
- Assessed Year:
- County:
- VT-Franklin
- Acres:
- 4.15
- Property Type:
- Single Family
- Year Built:
- 2024
- Agency/Brokerage:
- Lipkin Audette Team
Coldwell Banker Hickok and Boardman - Bedrooms:
- 2
- Total Baths:
- 2
- Sq. Ft. (Total):
- 1350
- Tax Year:
- 2024
- Taxes:
- $2, 149
- Association Fees:
Amazing opportunity to own a brand-new home! Located only 11 miles from Jay Peak resort and 3 minutes from all the shops and restaurants in Montgomery! Home is under construction and will be completed by approximately 12/1/2024! Sitting on over 4 acres of woods and fields with gorgeous mountain views and even a stream running through the back section of the lot! On demand heat and hot water are installed, and when complete, the home will boast nice vinyl plank flooring, stackable washer/dryer, and matching stainless-steel appliances in the kitchen! Property has brand new plumbing, wiring, insulation and conventional septic with leach fields. 20GPM drilled well and 200 AMP service from the road. Sturdy metal roof and brand-new burgundy siding just installed. Highly desirable one-level floor plan and just the right size to keep clean and maintain! Home will be all ready to move-in just in time for ski season!
Interior Features
- # Of Stories:
- 1
- Sq. Ft. (Total):
- 1350
- Sq. Ft. (Above Ground):
- 1350
- Sq. Ft. (Below Ground):
- 0
- Sq. Ft. Unfinished:
- 0
- Rooms:
- 7
- Bedrooms:
- 2
- Baths:
- 2
- Interior Desc:
- Dining Area, Kitchen/Dining, Laundry Hook-ups, Natural Light, Laundry - 1st Floor
- Appliances Included:
- Dishwasher, Microwave, Range - Electric, Refrigerator
- Flooring:
- Laminate
- Heating Cooling Fuel:
- Gas - LP/Bottle
- Water Heater:
- Basement Desc:
- None, Slab
Exterior Features
- Style of Residence:
- Ranch
- House Color:
- Time Share:
- No
- Resort:
- Exterior Desc:
- Exterior Details:
- Garden Space, Outbuilding, Shed
- Amenities/Services:
- Land Desc.:
- Corner, Country Setting, Level, Mountain View, Sloping, Steep, Subdivision, Wooded
- Suitable Land Usage:
- Roof Desc.:
- Metal
- Driveway Desc.:
- Crushed Stone
- Foundation Desc.:
- Slab - Concrete
- Sewer Desc.:
- 1000 Gallon, On-Site Septic Exists, Septic
- Garage/Parking:
- No
- Garage Spaces:
- 0
- Road Frontage:
- 300
Other Information
- List Date:
- 2024-09-23
- Last Updated:
- 2024-10-21 18:35:43









