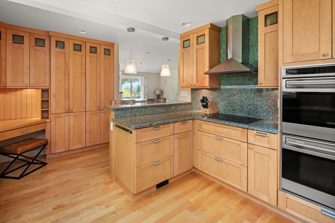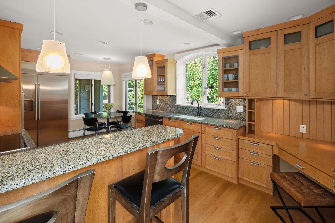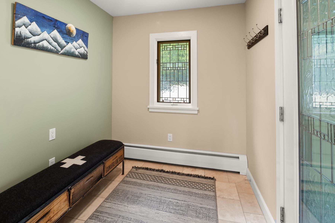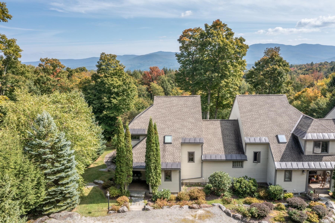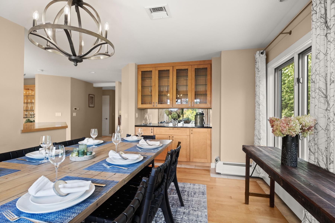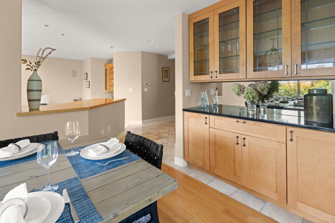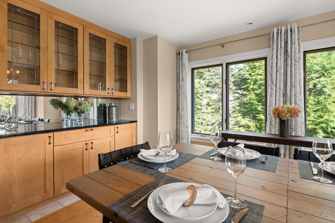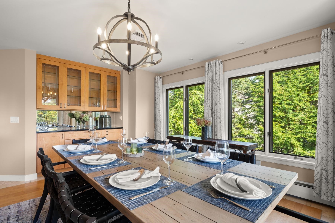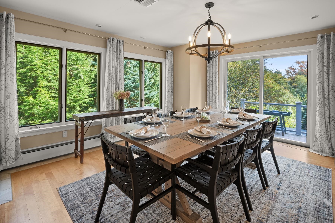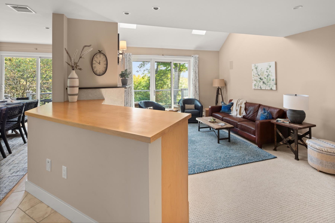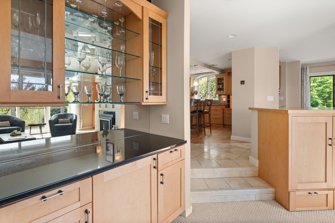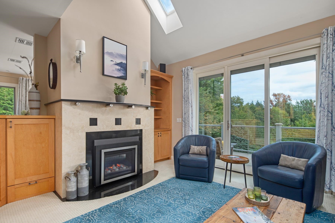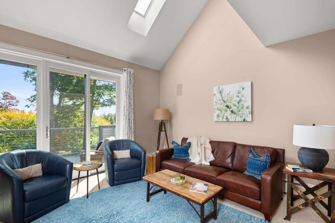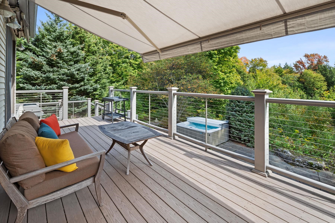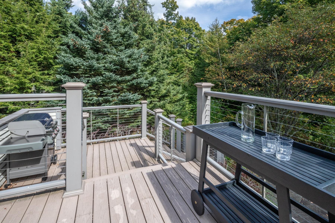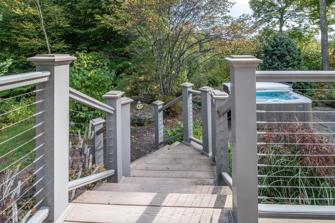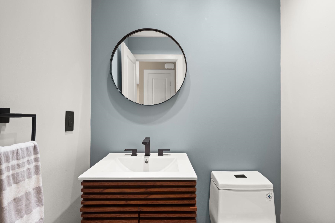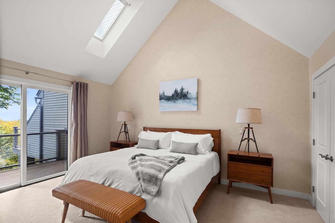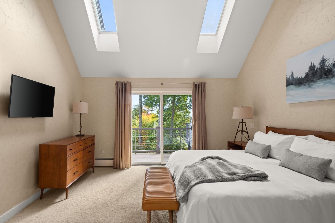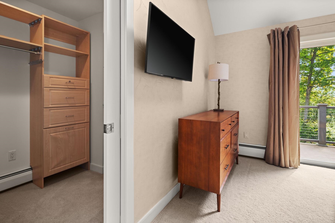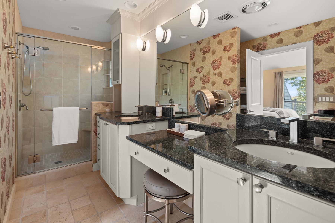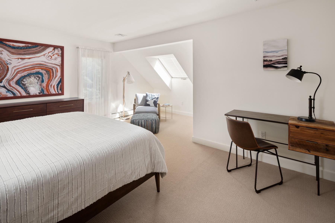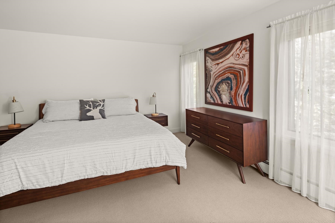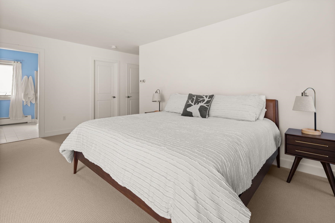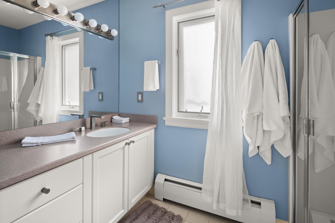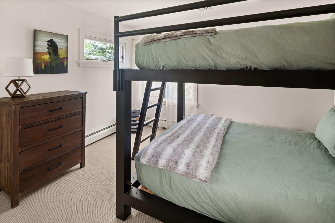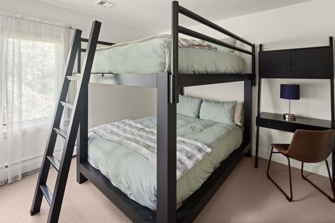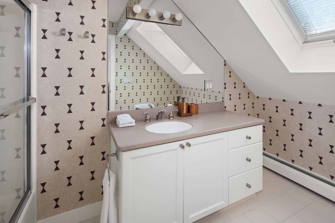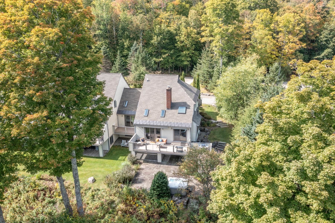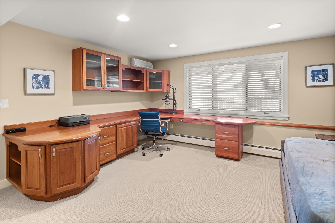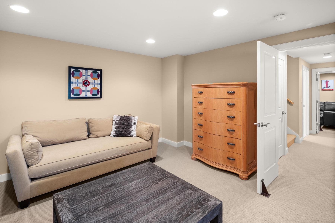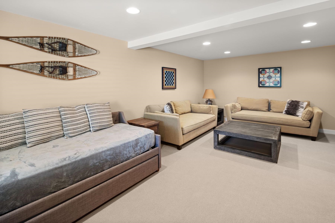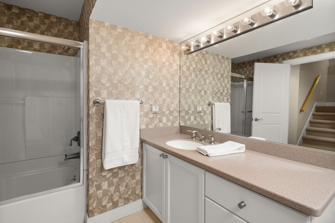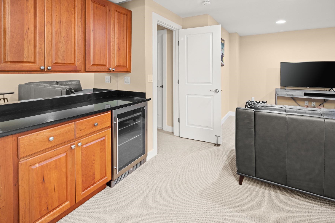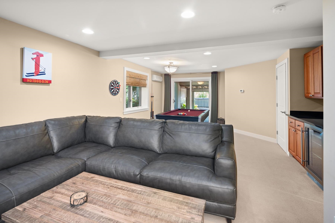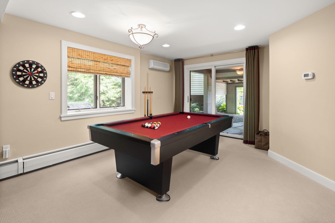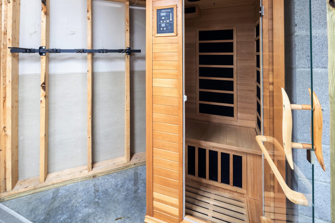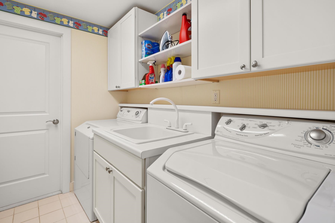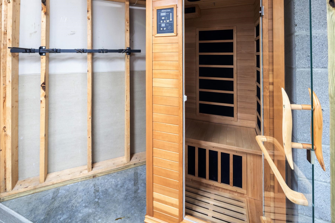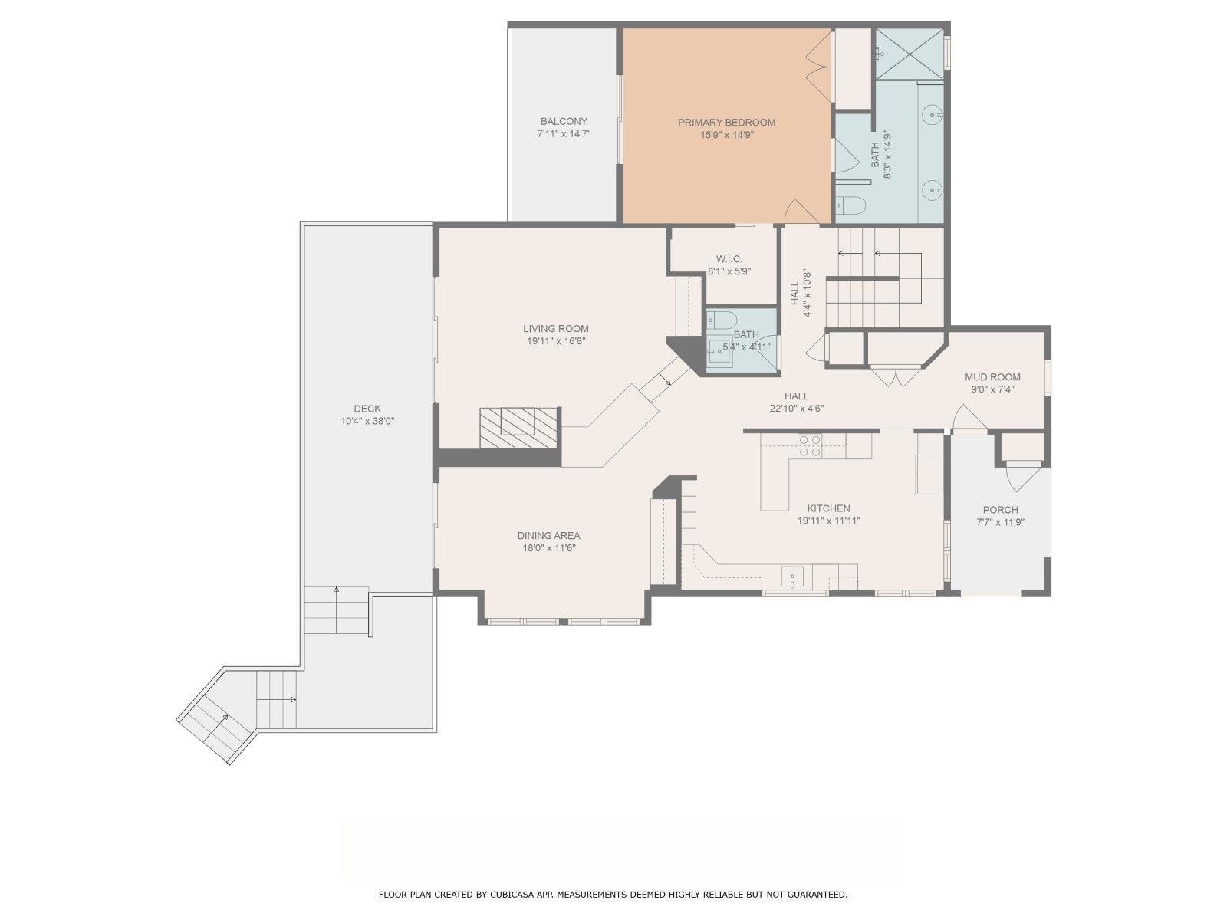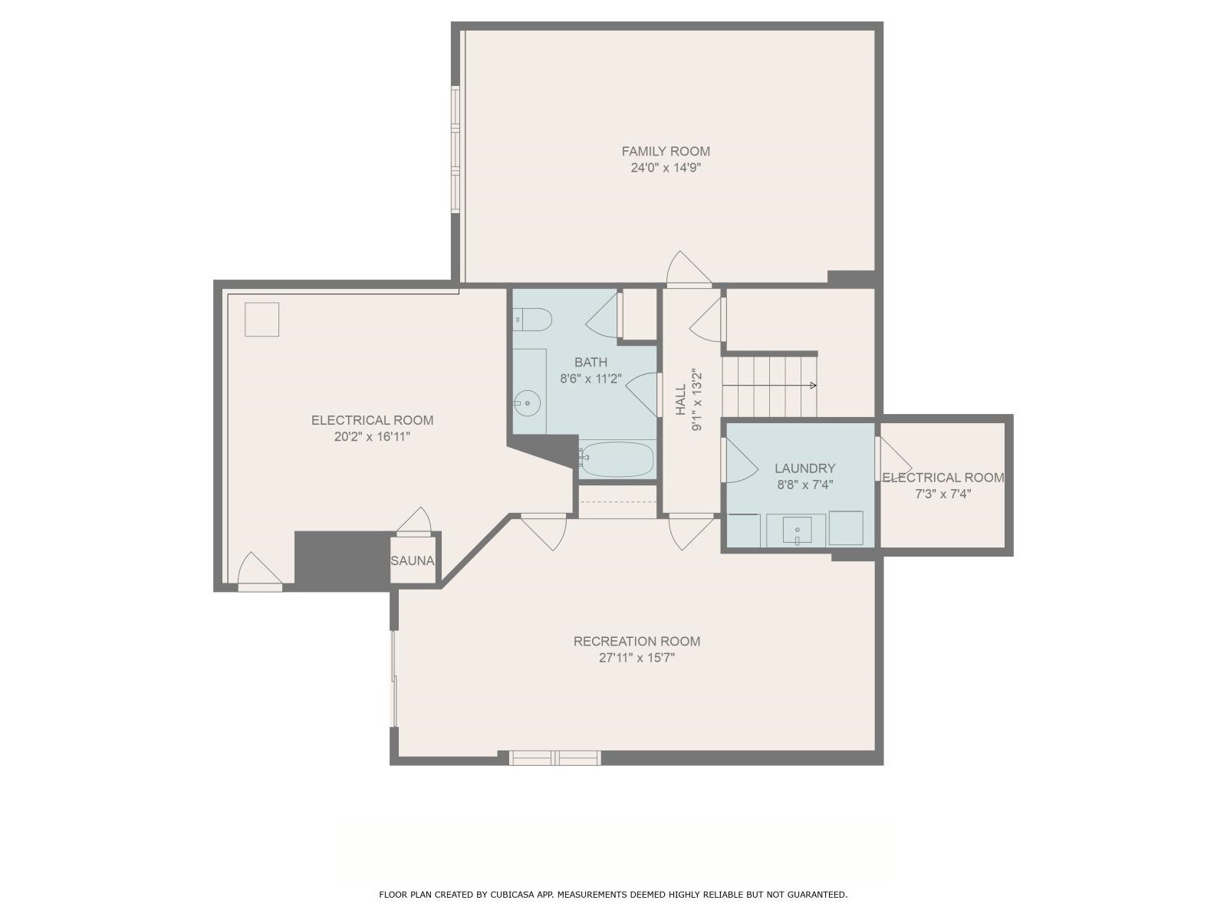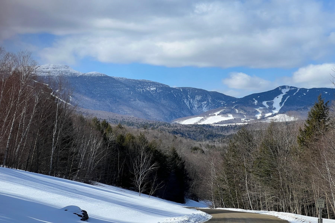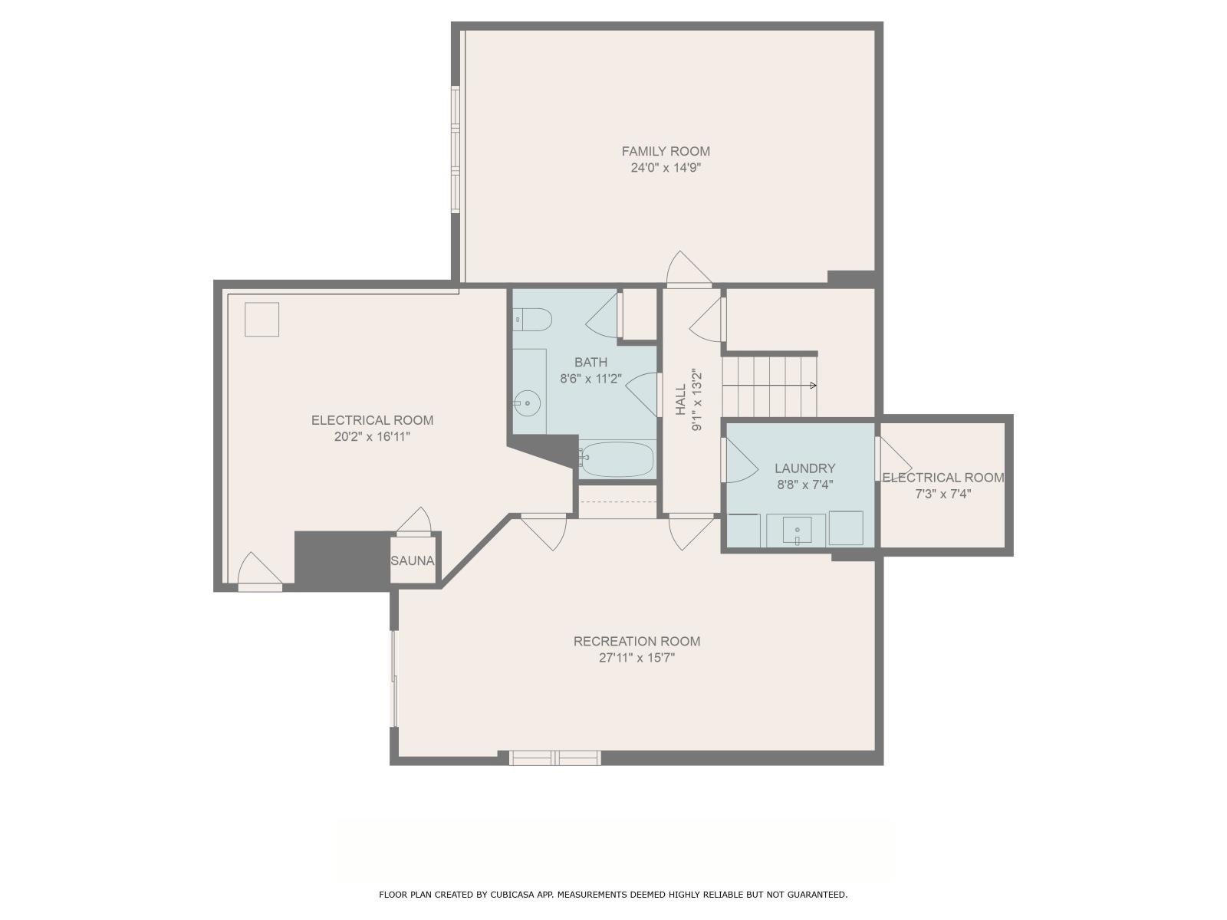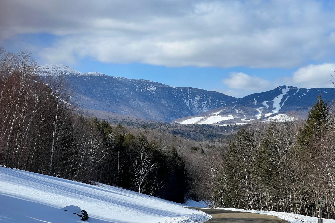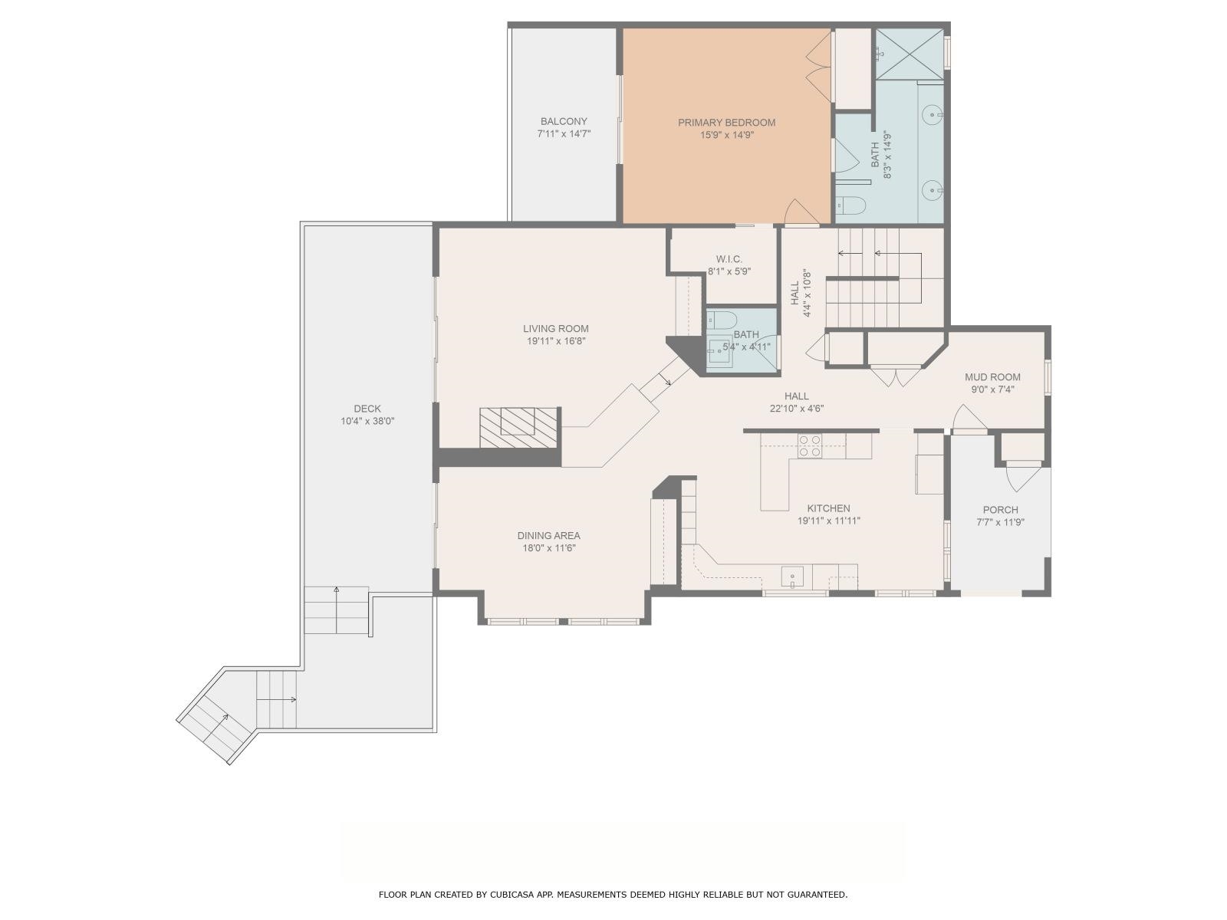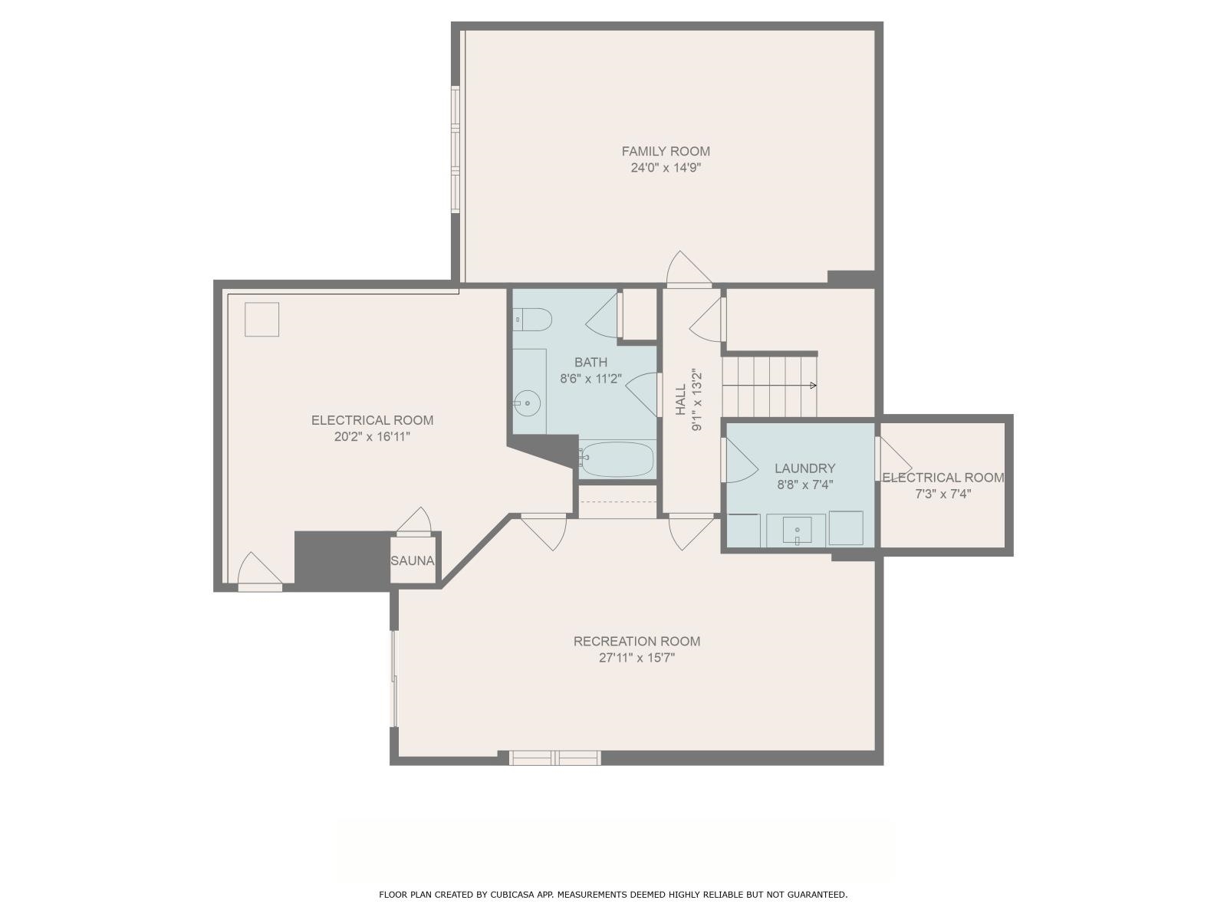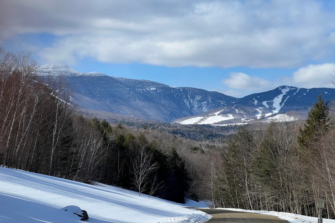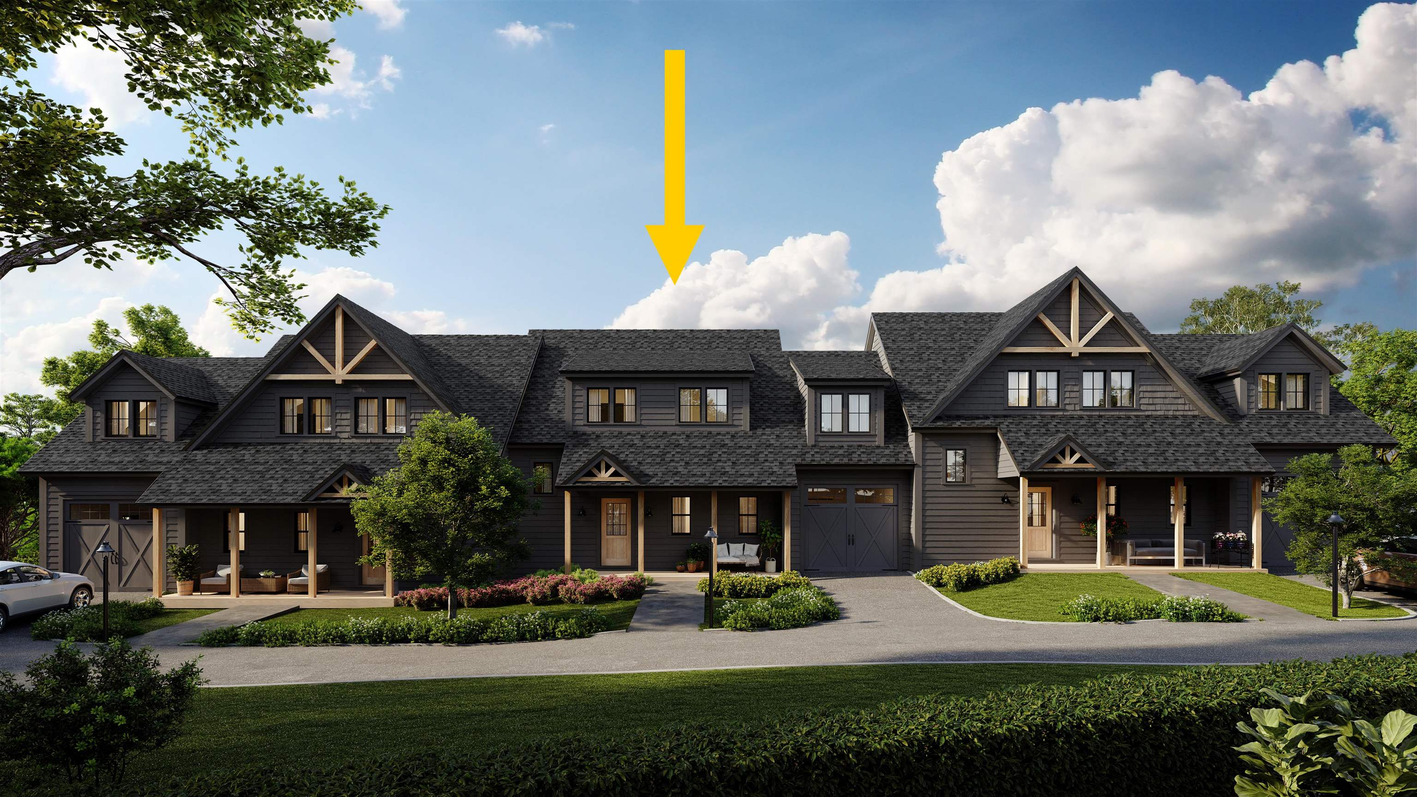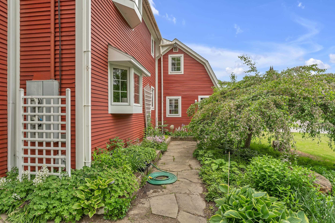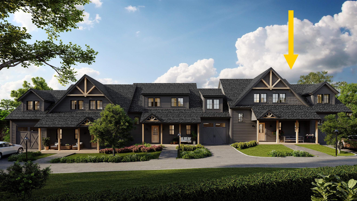1 of 54

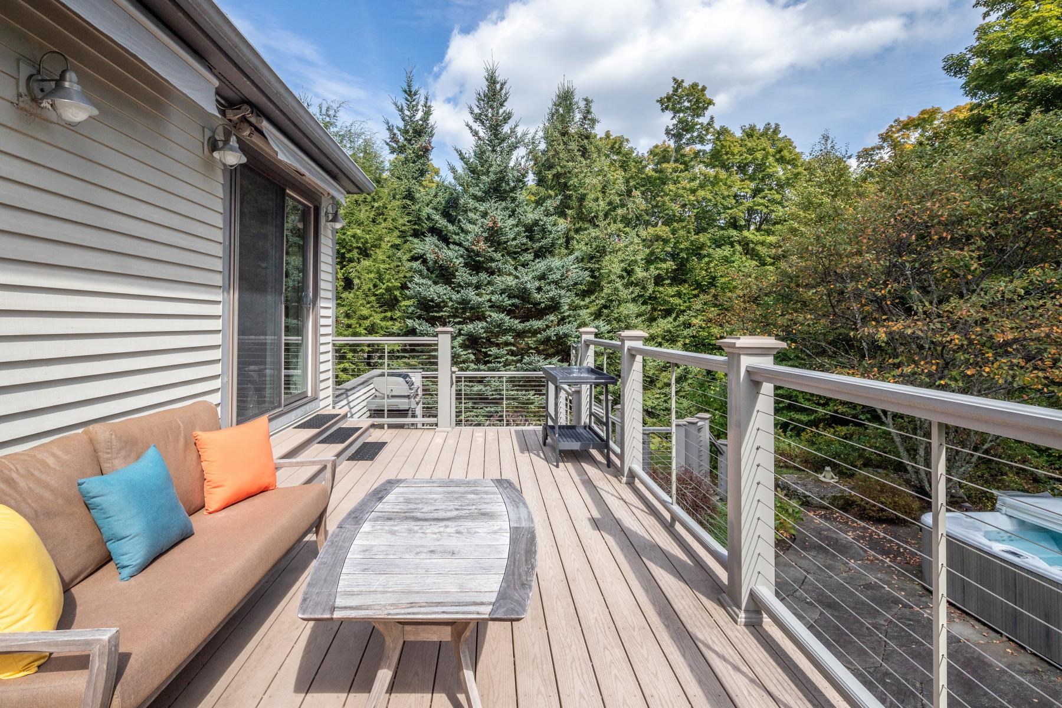
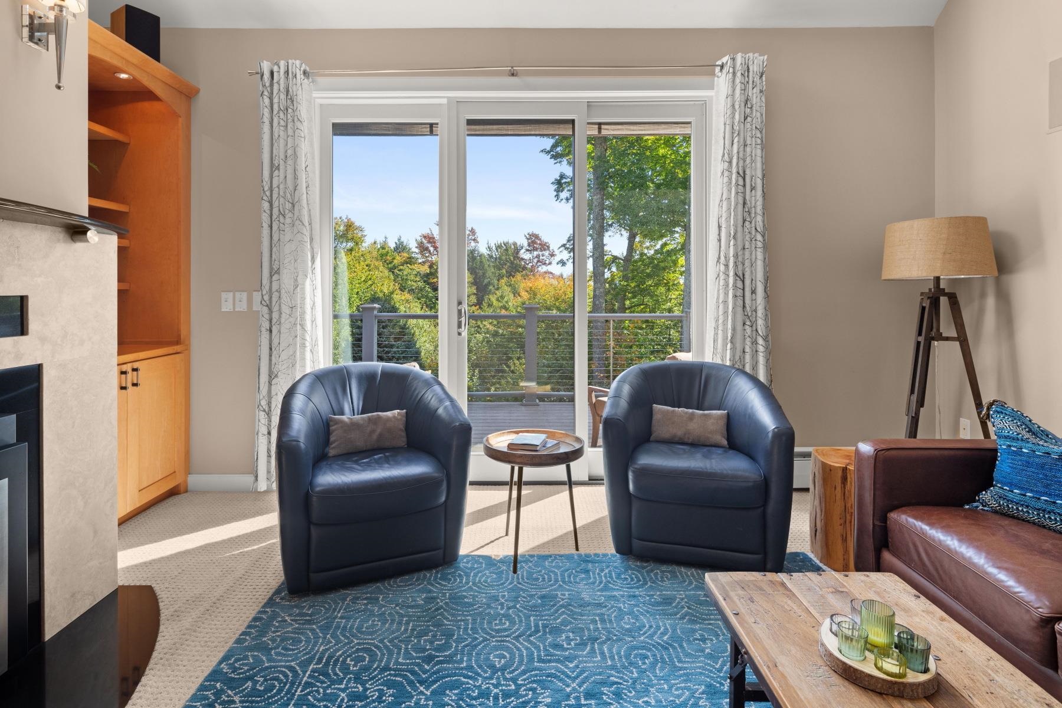
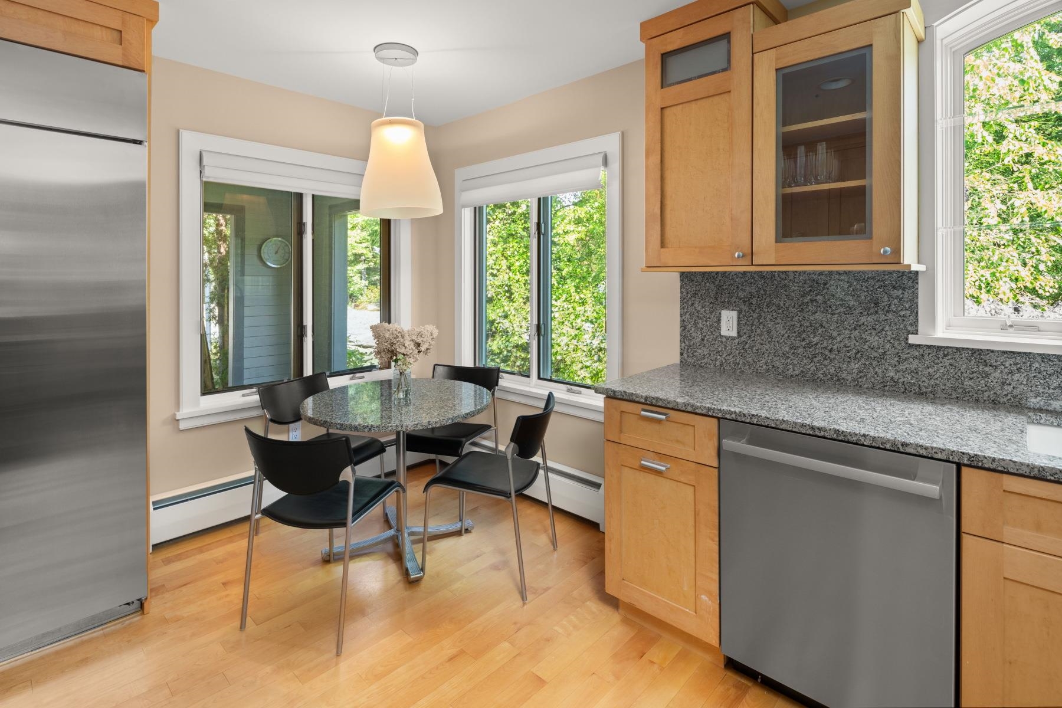
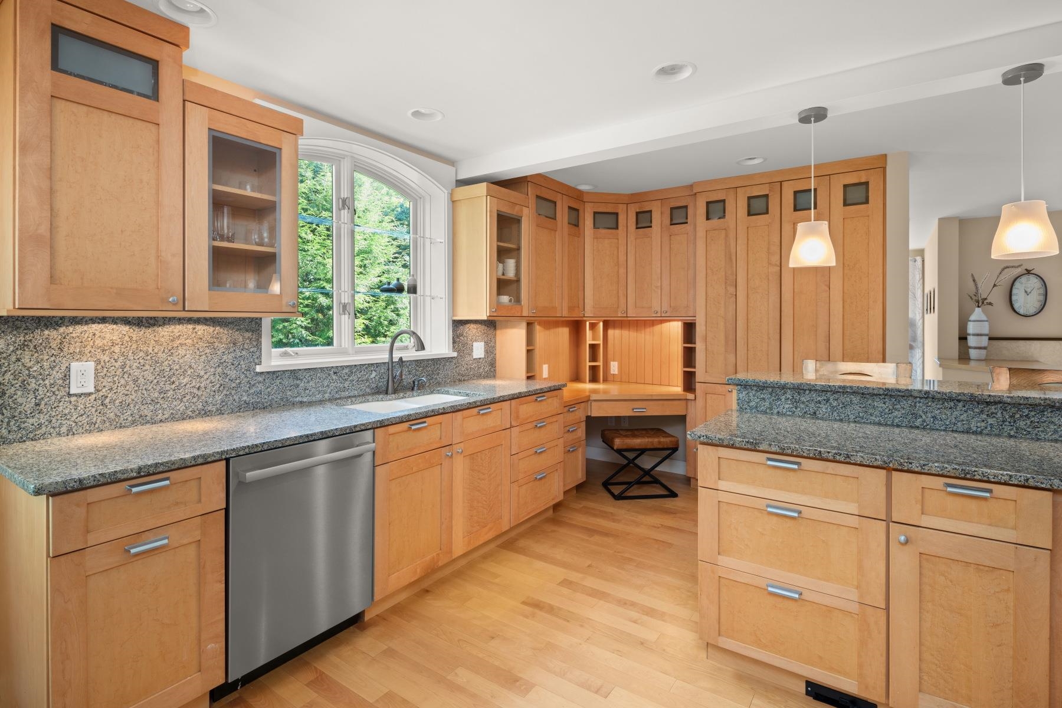
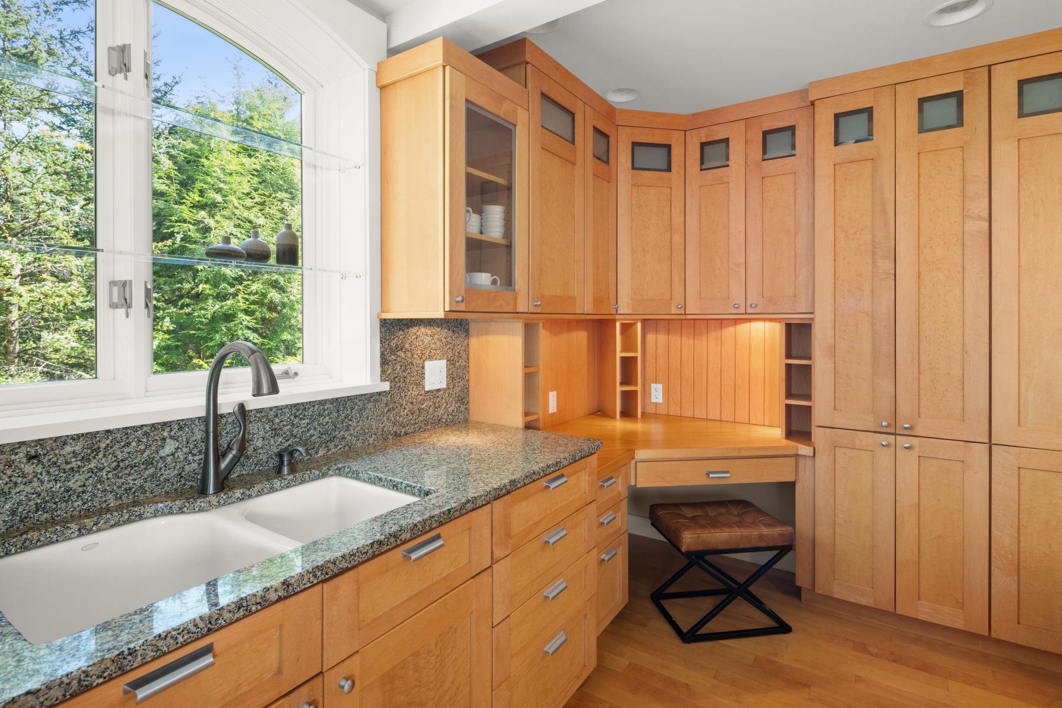
General Property Information
- Property Status:
- Active
- Price:
- $1, 349, 000
- Unit Number
- 22
- Assessed:
- $0
- Assessed Year:
- County:
- VT-Lamoille
- Acres:
- 0.00
- Property Type:
- Condo
- Year Built:
- 2002
- Agency/Brokerage:
- Caroline Marhefka
Four Seasons Sotheby's Int'l Realty - Bedrooms:
- 3
- Total Baths:
- 5
- Sq. Ft. (Total):
- 3398
- Tax Year:
- 2024
- Taxes:
- $18, 159
- Association Fees:
Welcome to Covered Bridge condos! This end unit is located on a quiet dead-end road surrounded by forest (protected by Stowe Land Trust), hiking trails out your front door and a view of the Worcester mountain range. The stunning 3-bedroom, 5-bathroom home offers luxurious mountain living! The first floor primary suite boasts an ensuite bathroom and a private balcony, perfect for enjoying the serene mountain views. Cathedral ceilings and a gas fireplace create a dramatic and cozy ambiance in the living area and the separate dining area can easily entertain 10-12 guests. Both dining and living areas lead out to a spacious terraced deck with retractable awning, outdoor dining, grilling, hot tubbing and there is even a kennel for your pet. The gourmet kitchen features a spacious island, breakfast nook, and high-end appliances, ideal for any cooking enthusiast. The bedrooms on the upper level have ensuite bathrooms, ensuring comfort and privacy for all. The lower level provides room for a den, office, bunkroom, family room...lots of options to accommodate your family's needs. For those wanting to enjoy the outdoors, the development offers tennis courts, an inground pool and just down the road are more hiking/mountain biking trails as well as the 5.3 mile bike path…Stowe ski resort and the Topnotch Resort & Spa along with its indoor/outdoor tennis/pickleball courts are just a few minutes away. This home allows you to enjoy mountain life at its best.
Interior Features
- # Of Stories:
- 2
- Sq. Ft. (Total):
- 3398
- Sq. Ft. (Above Ground):
- 2247
- Sq. Ft. (Below Ground):
- 1151
- Sq. Ft. Unfinished:
- 303
- Rooms:
- 10
- Bedrooms:
- 3
- Baths:
- 5
- Interior Desc:
- Attic - Hatch/Skuttle, Blinds, Cathedral Ceiling, Dining Area, Draperies, Fireplace - Gas, Hot Tub, Kitchen Island, Natural Light, Natural Woodwork, Sauna, Skylight, Storage - Indoor, Walk-in Closet, Window Treatment, Laundry - Basement
- Appliances Included:
- Cooktop - Gas, Dishwasher - Energy Star, Dryer, Range Hood, Microwave, Mini Fridge, Oven - Double, Oven - Wall, Refrigerator-Energy Star, Washer, Exhaust Fan, Vented Exhaust Fan
- Flooring:
- Carpet, Ceramic Tile, Hardwood, Slate/Stone, Tile
- Heating Cooling Fuel:
- Gas - LP/Bottle
- Water Heater:
- Basement Desc:
- Climate Controlled, Daylight, Finished, Insulated, Stairs - Interior, Stairs - Basement
Exterior Features
- Style of Residence:
- Townhouse
- House Color:
- Gray
- Time Share:
- No
- Resort:
- No
- Exterior Desc:
- Exterior Details:
- Balcony, Fence - Dog, Garden Space, Hot Tub, Natural Shade, Patio, Porch, Porch - Covered, Sauna, Window Screens, Windows - Double Pane
- Amenities/Services:
- Land Desc.:
- Condo Development, Country Setting, Landscaped, Mountain View, Sloping, Subdivision, Trail/Near Trail, View, Walking Trails, Wooded
- Suitable Land Usage:
- Roof Desc.:
- Shingle - Architectural
- Driveway Desc.:
- Crushed Stone, Dirt
- Foundation Desc.:
- Concrete
- Sewer Desc.:
- Community
- Garage/Parking:
- No
- Garage Spaces:
- 0
- Road Frontage:
- 0
Other Information
- List Date:
- 2024-09-23
- Last Updated:
- 2025-01-18 16:05:20


