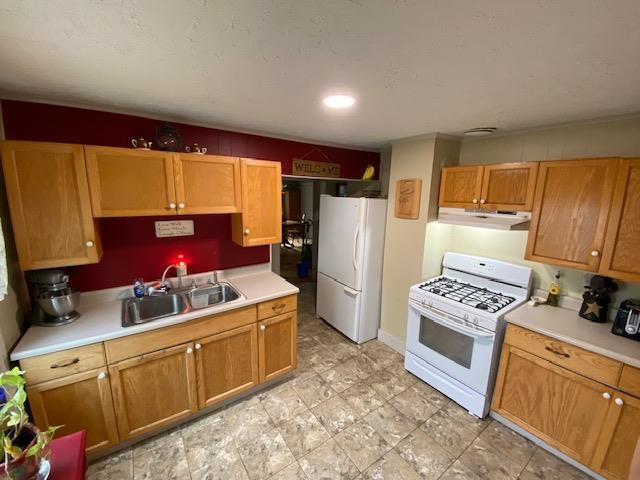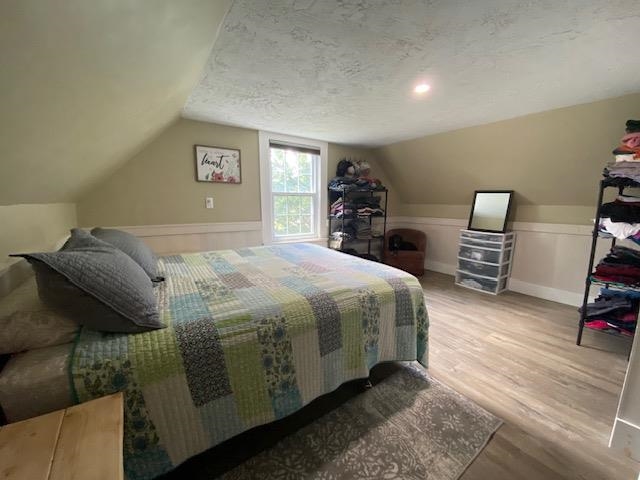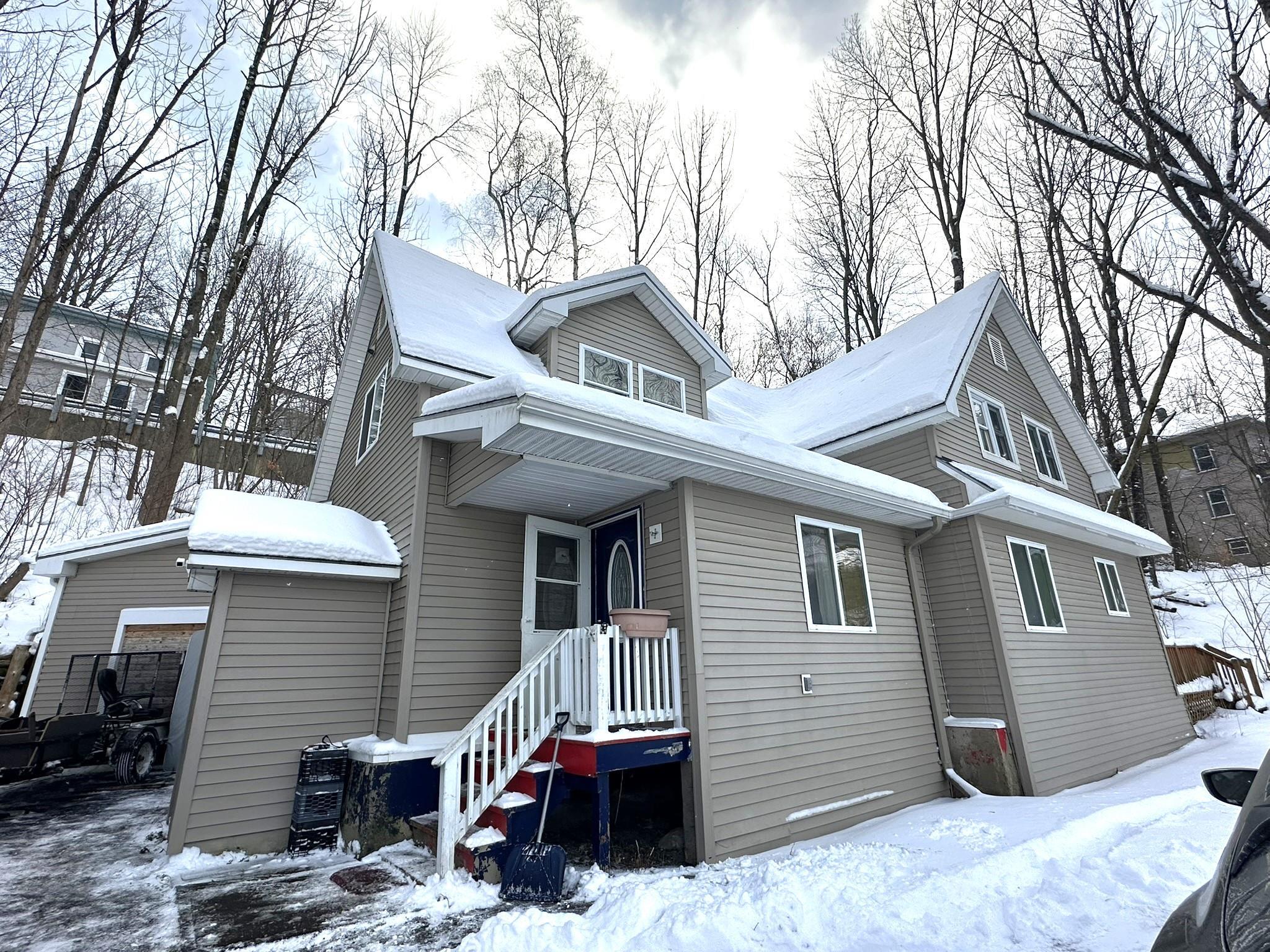1 of 15
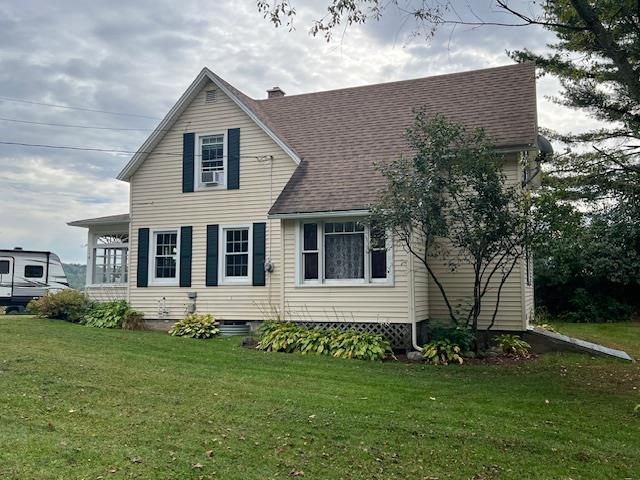
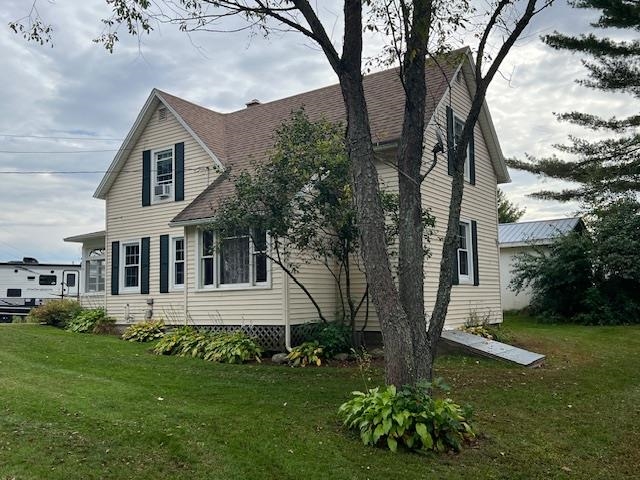


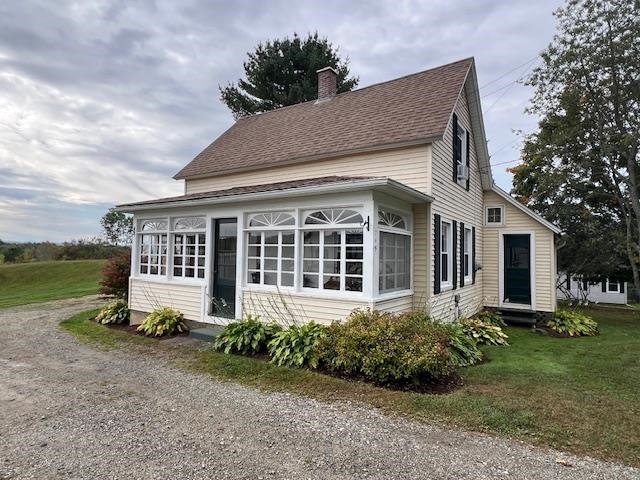
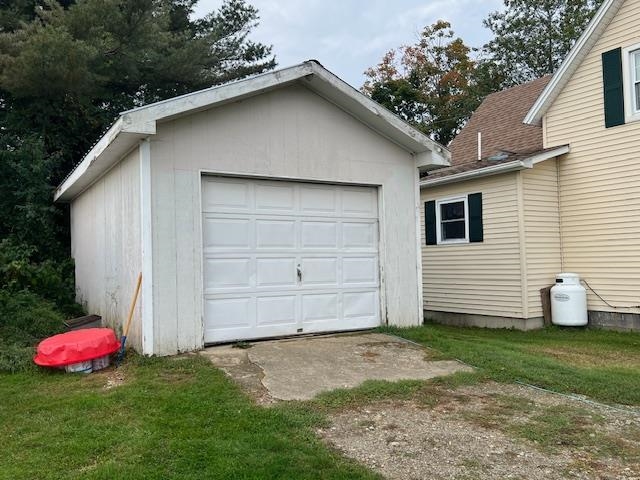
General Property Information
- Property Status:
- Active Under Contract
- Price:
- $219, 900
- Assessed:
- $0
- Assessed Year:
- County:
- VT-Orleans
- Acres:
- 0.51
- Property Type:
- Single Family
- Year Built:
- 1930
- Agency/Brokerage:
- Brian Simoneau
RE/MAX All Seasons Realty - Bedrooms:
- 3
- Total Baths:
- 1
- Sq. Ft. (Total):
- 1366
- Tax Year:
- 2024
- Taxes:
- $2, 777
- Association Fees:
Been looking for a move in ready affordable home? Well, look no further, this is the one for you! Located on the outskirts of downtown Newport City sitting on a private .51 +/- acre lot is this traditional cape style single family home that has been well cared for and has had many updates throughout the years. There is a lovely 3 season finished porch to sit and relax with a cup of coffee or just read a book. On the first floor you will find the kitchen area, dining room, living room, and a newer addition bathroom. On the second floor you will find 3 ample sized bedrooms. The property is close to all downtown amenities including restaurants, waterfront activities, and walking / bike path. Although this property is located within City limits it is located in a quiet, peaceful setting. The neighboring 2.87 +/- acre lot that surrounds this property is also available for sale MLS#5015789
Interior Features
- # Of Stories:
- 2
- Sq. Ft. (Total):
- 1366
- Sq. Ft. (Above Ground):
- 1366
- Sq. Ft. (Below Ground):
- 0
- Sq. Ft. Unfinished:
- 672
- Rooms:
- 6
- Bedrooms:
- 3
- Baths:
- 1
- Interior Desc:
- Attic - Hatch/Skuttle, Ceiling Fan
- Appliances Included:
- Dryer, Freezer, Microwave, Range - Gas, Refrigerator, Washer, Water Heater - On Demand
- Flooring:
- Hardwood, Laminate, Vinyl
- Heating Cooling Fuel:
- Oil
- Water Heater:
- Basement Desc:
- Bulkhead, Concrete, Concrete Floor, Exterior Access
Exterior Features
- Style of Residence:
- Cape
- House Color:
- Beige
- Time Share:
- No
- Resort:
- Exterior Desc:
- Exterior Details:
- Porch - Enclosed
- Amenities/Services:
- Land Desc.:
- City Lot
- Suitable Land Usage:
- Residential
- Roof Desc.:
- Shingle - Architectural
- Driveway Desc.:
- Gravel
- Foundation Desc.:
- Concrete
- Sewer Desc.:
- Public
- Garage/Parking:
- Yes
- Garage Spaces:
- 1
- Road Frontage:
- 213
Other Information
- List Date:
- 2024-09-21
- Last Updated:
- 2025-01-22 23:50:44



