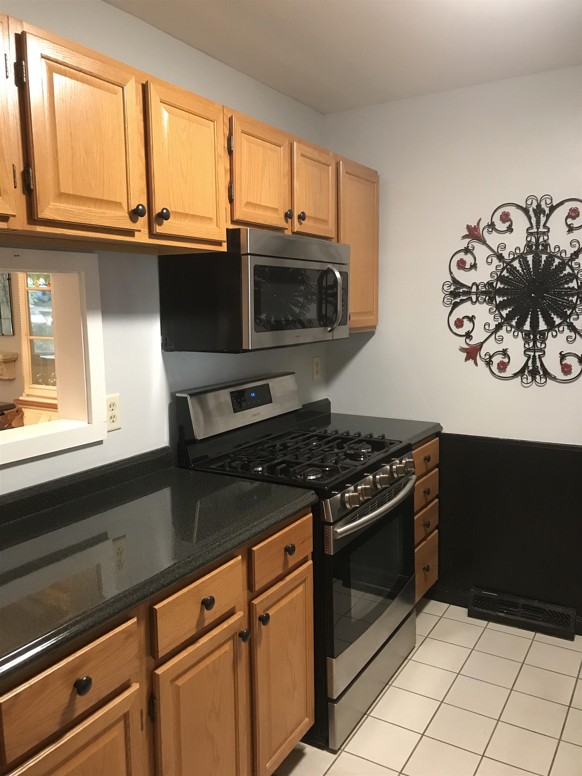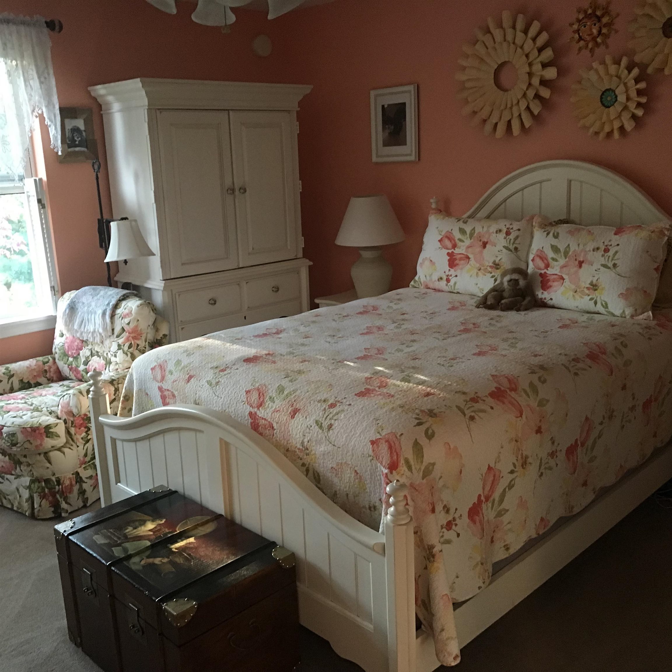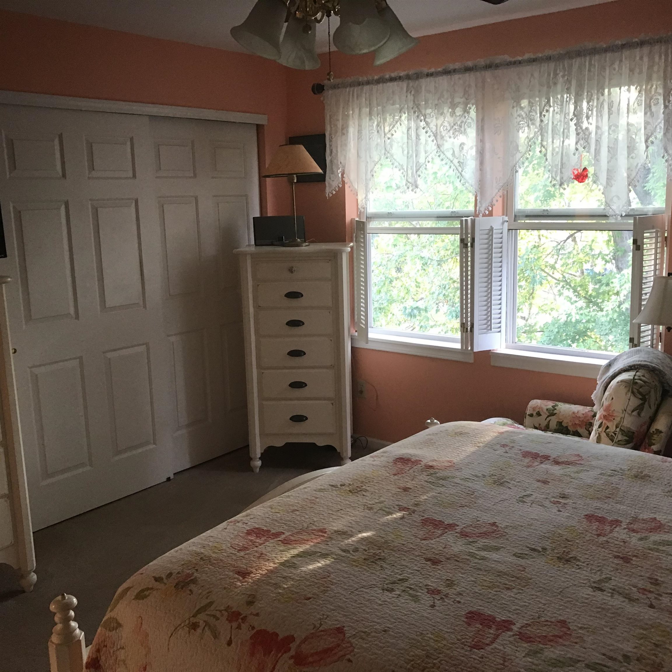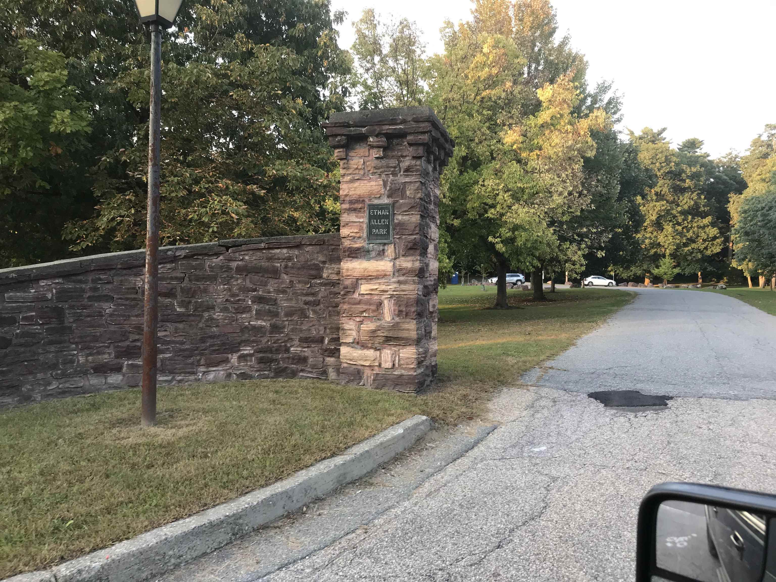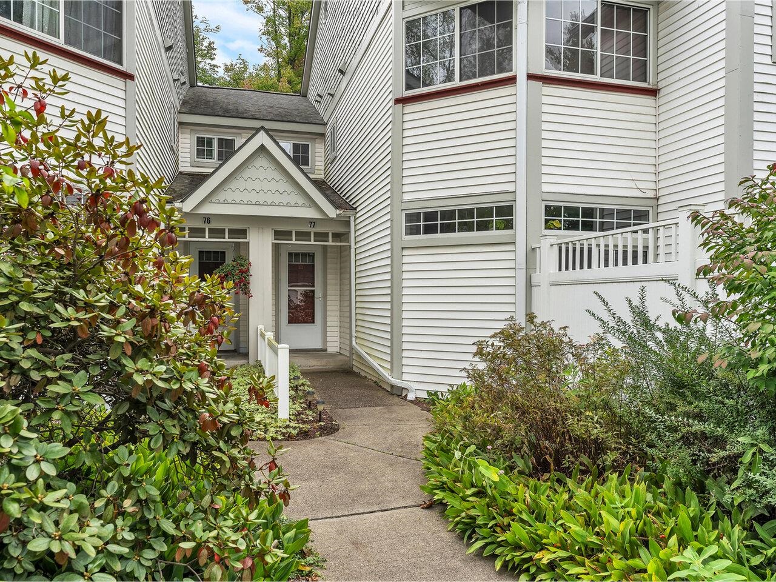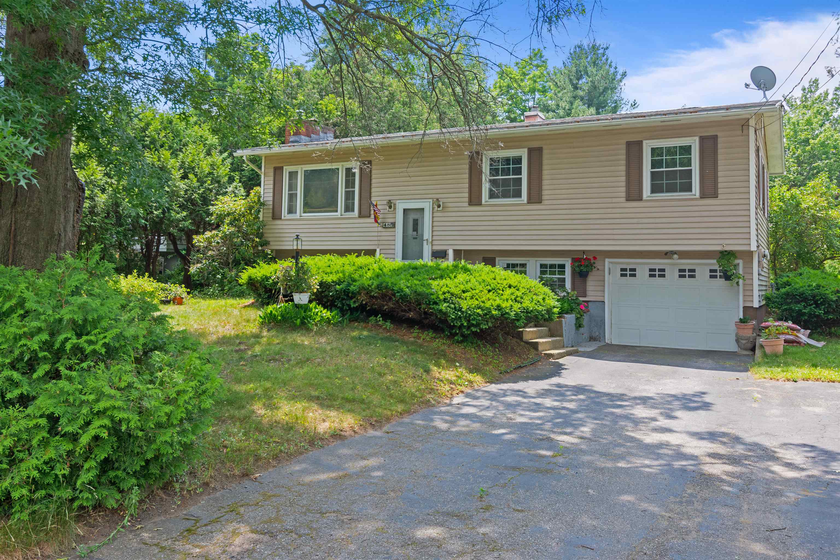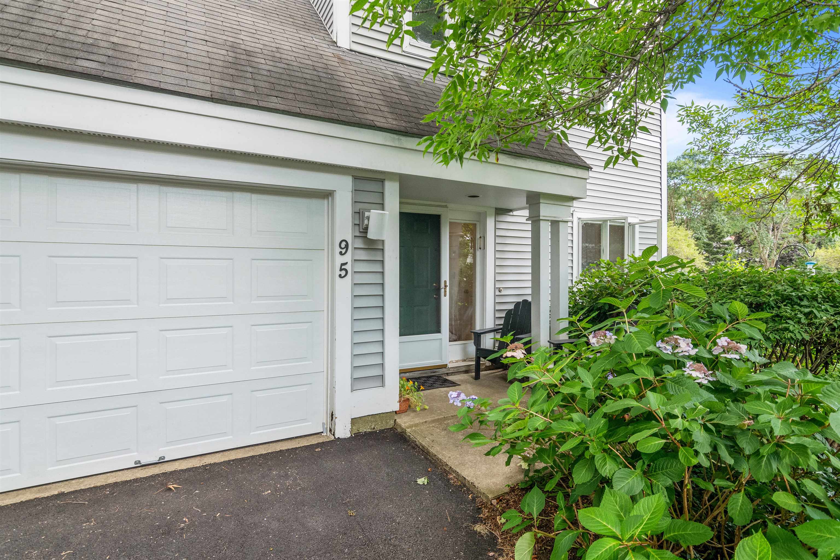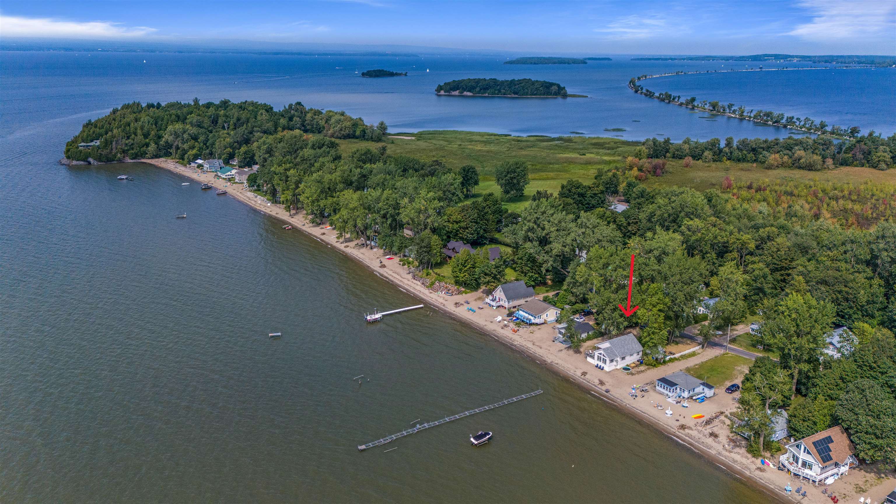1 of 33






General Property Information
- Property Status:
- Active
- Price:
- $389, 900
- Assessed:
- $0
- Assessed Year:
- County:
- VT-Chittenden
- Acres:
- 0.00
- Property Type:
- Condo
- Year Built:
- 1996
- Agency/Brokerage:
- Robert Provost
Provost Real Estate LLC - Bedrooms:
- 2
- Total Baths:
- 2
- Sq. Ft. (Total):
- 1409
- Tax Year:
- 2024
- Taxes:
- $5, 556
- Association Fees:
Looking for that perfect home in a convenient location? New to the market 2 bedroom/plus den/family room in the new North End. This home has been meticulously maintained, both inside and out and is waiting for its new owner.approaching the home you will be greeted by a welcoming flower garden and 1 car garage. Step up to the covered front porch where you can enjoy a morning cup of coffee. As you enter, you will find a galley kitchen and a first floor powder room on the left. The dining/ living area feature an open floor plan allowing for a flexible furniture setup. An additional room on the first floor can be used as an office/guest room. A sliding glass door provides easy access to a new, private rear deck and yard area. The 2nd floor features 2 spacious bedrooms and a full bath. There is ample storage for all your linens and plenty of closet space. A comfortable finished basement and additional storage and washer dryer room are an added bonus. The home is located on a quiet-dead end street. No busy traffic or noise. Safe for those precious children we all cherish. Located in a great waking area, adjacent to Ethan Allen Park, shopping, beaches, and the Burlington bike path. New heating system 11/2021. New hot water tank 11/22. New roof 7/2023. New deck coming fall, 2024. Make an appointment to see this exceptional home soon!!
Interior Features
- # Of Stories:
- 2
- Sq. Ft. (Total):
- 1409
- Sq. Ft. (Above Ground):
- 1120
- Sq. Ft. (Below Ground):
- 289
- Sq. Ft. Unfinished:
- 220
- Rooms:
- 6
- Bedrooms:
- 2
- Baths:
- 2
- Interior Desc:
- Attic - Hatch/Skuttle, Blinds, Dining Area, Draperies, Living/Dining, Storage - Indoor, Laundry - Basement
- Appliances Included:
- Dishwasher, Disposal, Microwave, Range - Gas, Refrigerator, Washer, Water Heater - Gas, Water Heater - Owned, Dryer - Gas, Exhaust Fan, Vented Exhaust Fan
- Flooring:
- Carpet, Laminate, Tile
- Heating Cooling Fuel:
- Gas - Natural
- Water Heater:
- Basement Desc:
- Concrete, Concrete Floor, Finished, Full, Stairs - Interior, Storage Space, Interior Access
Exterior Features
- Style of Residence:
- Multi-Level, Townhouse
- House Color:
- Tan
- Time Share:
- No
- Resort:
- No
- Exterior Desc:
- Exterior Details:
- Deck, Porch - Covered, Window Screens
- Amenities/Services:
- Land Desc.:
- Condo Development, Curbing, Landscaped, Sidewalks, Slight, Street Lights, Trail/Near Trail, Near School(s)
- Suitable Land Usage:
- Roof Desc.:
- Shingle - Asphalt
- Driveway Desc.:
- Paved
- Foundation Desc.:
- Concrete
- Sewer Desc.:
- Public
- Garage/Parking:
- Yes
- Garage Spaces:
- 1
- Road Frontage:
- 0
Other Information
- List Date:
- 2024-09-22
- Last Updated:
- 2024-10-05 15:47:54











