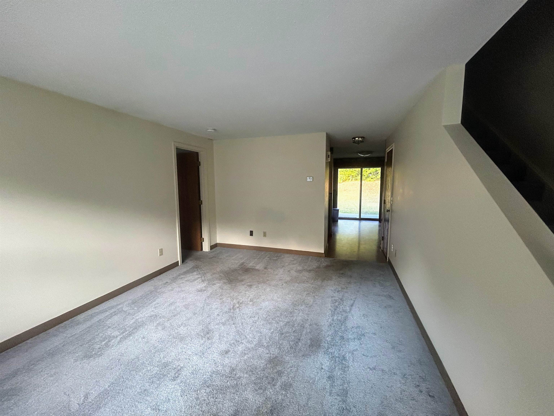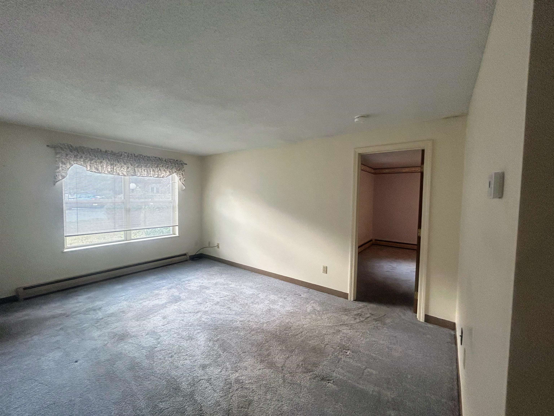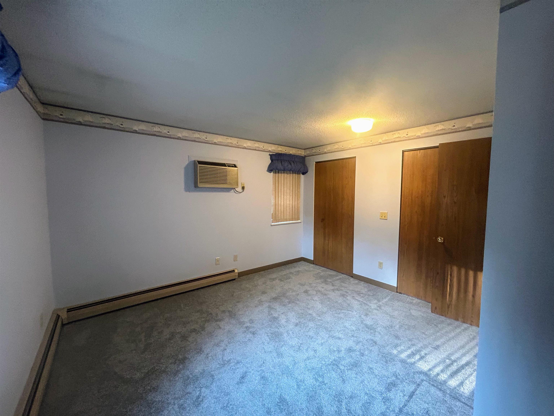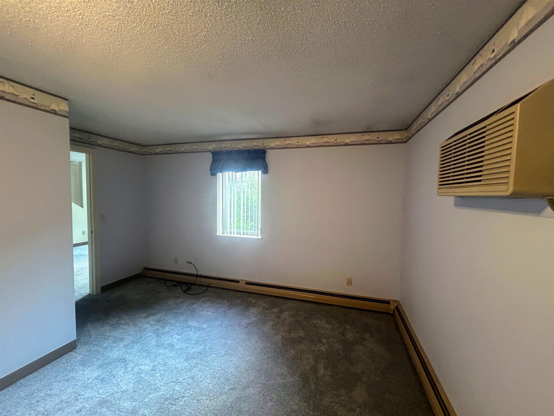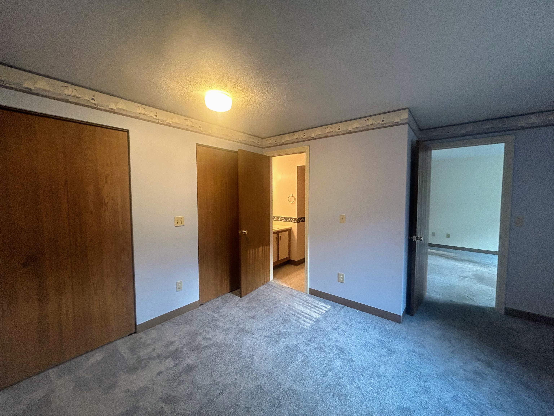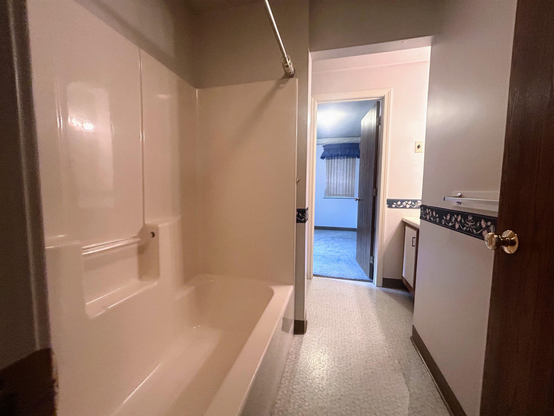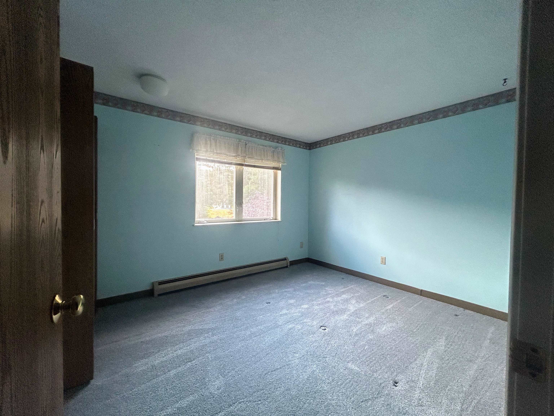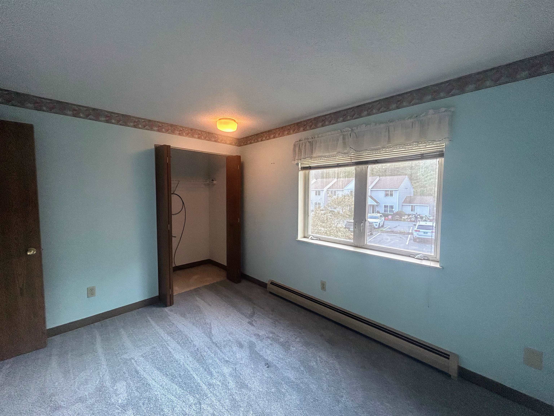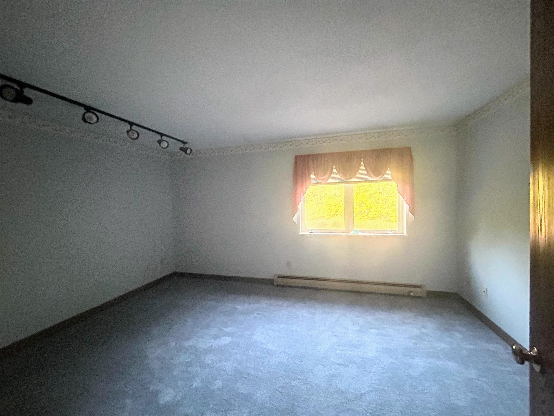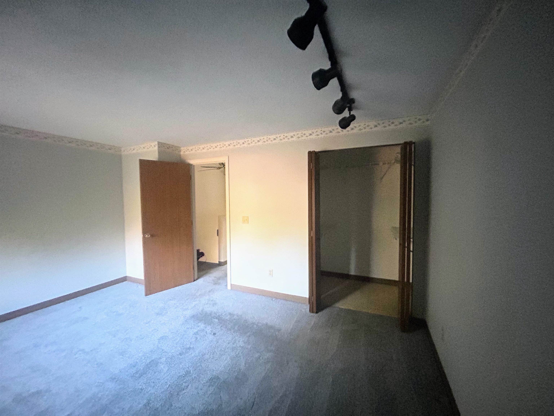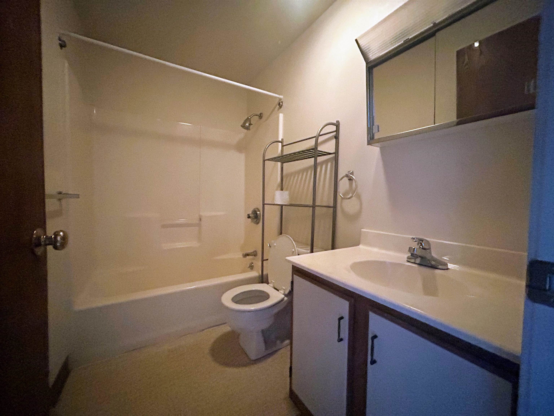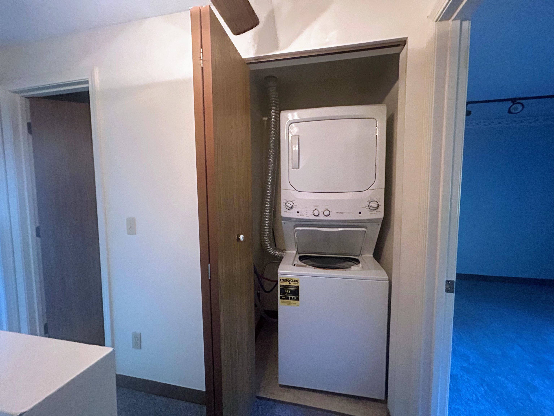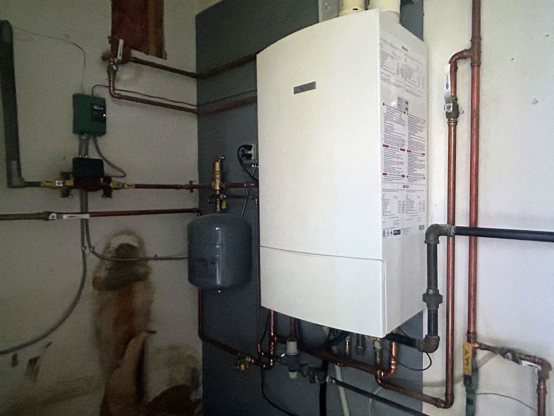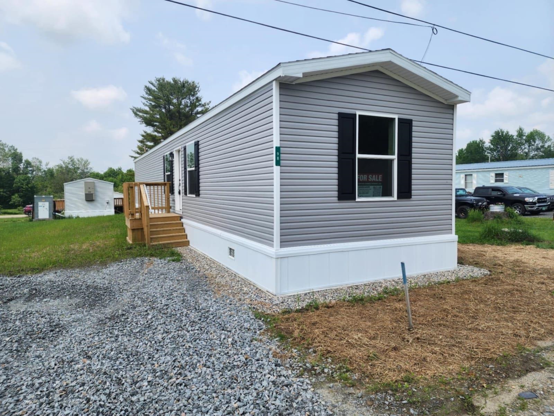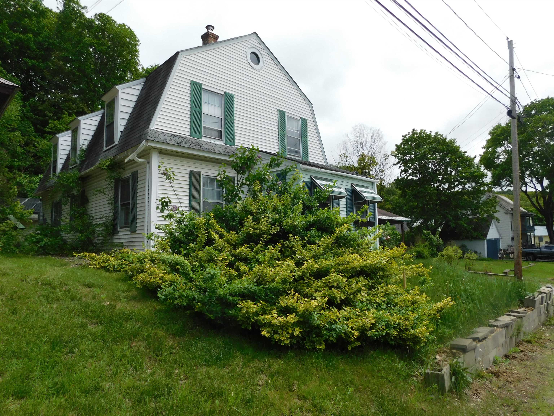1 of 19
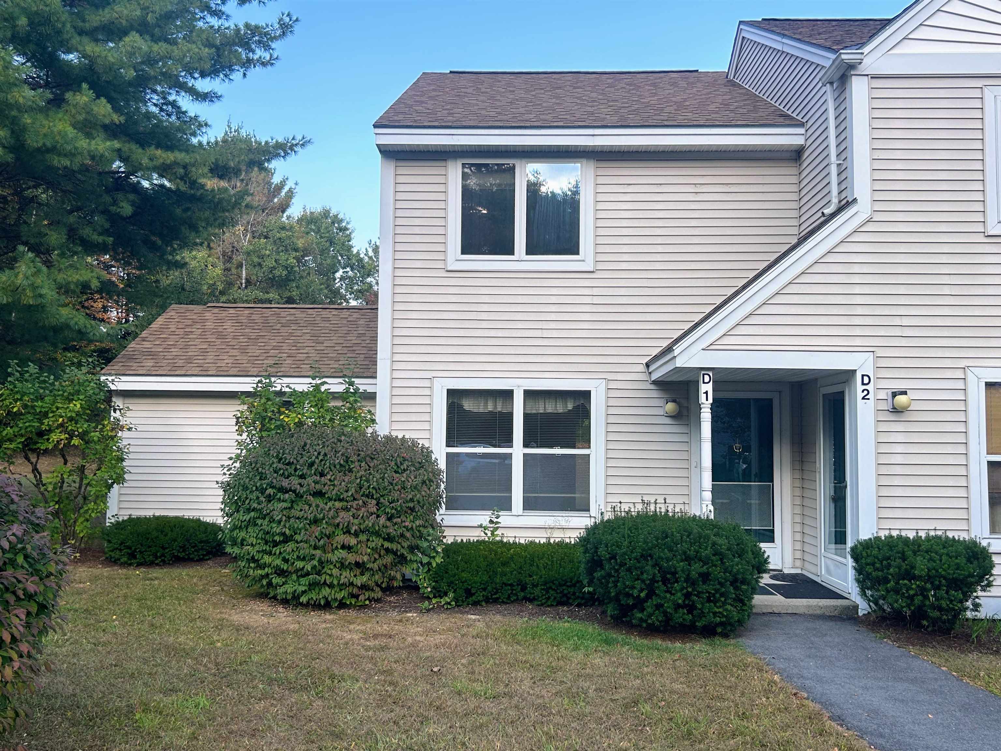

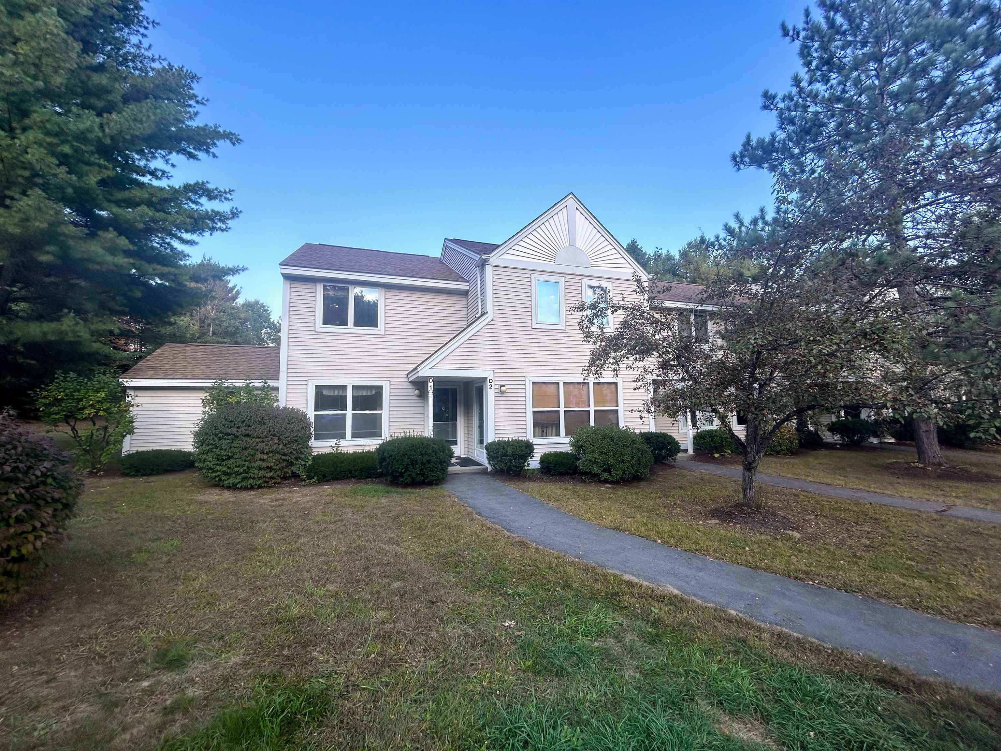
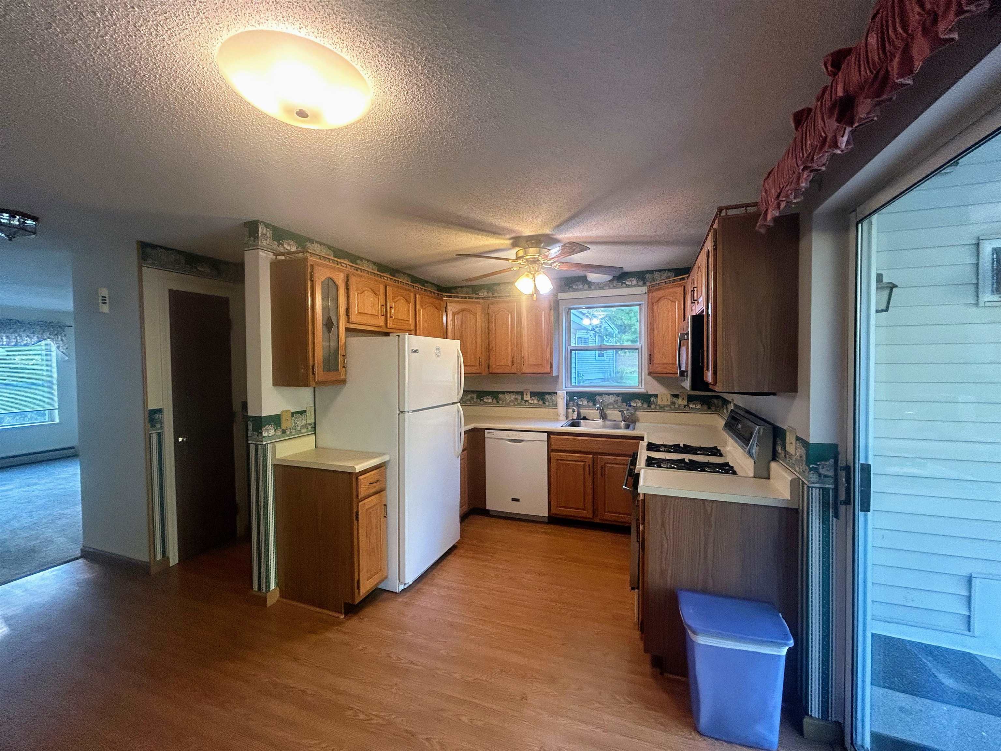
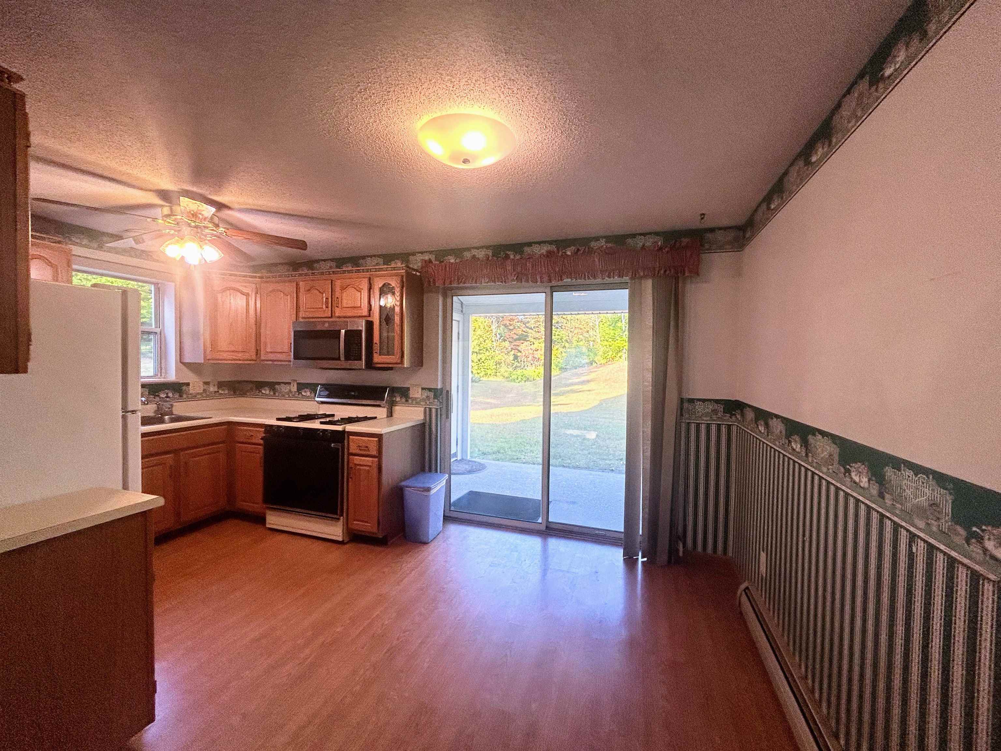
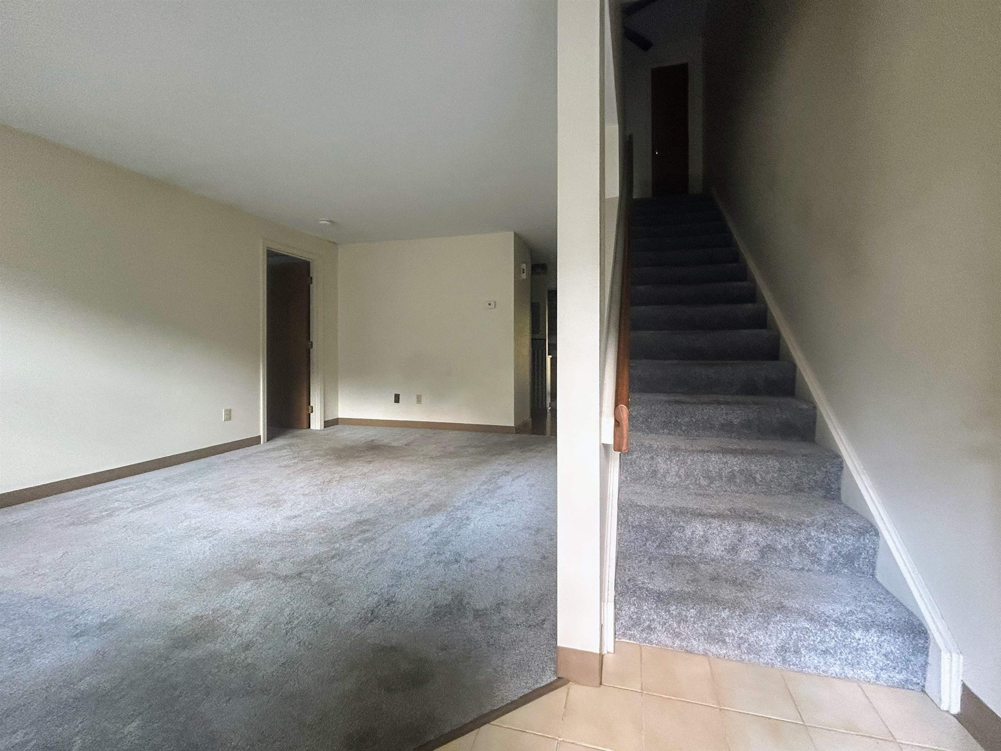
General Property Information
- Property Status:
- Active Under Contract
- Price:
- $175, 000
- Unit Number
- D1
- Assessed:
- $0
- Assessed Year:
- County:
- VT-Windsor
- Acres:
- 0.00
- Property Type:
- Condo
- Year Built:
- 1993
- Agency/Brokerage:
- Chelsea Cary
Barrett and Valley Associates Inc. - Bedrooms:
- 3
- Total Baths:
- 2
- Sq. Ft. (Total):
- 1234
- Tax Year:
- 2024
- Taxes:
- $4, 060
- Association Fees:
Welcome to your new home, in a comfortable 3 bedroom, 2 bathroom unit in a welcoming and beautifully landscaped condominium community! Located in the highly sought-after Pine Brook condominium complex, this large end-unit offers the rare advantage of a first floor primary bedroom. On the main floor, you'll find a spacious living room, the primary bedroom with air conditioning and a full adjoining bathroom, and a generous eat-in kitchen. The kitchen boasts appliances including a gas range, sliding glass doors leading to the back patio, perfect for grilling and outdoor relaxation. Upstairs, there are two more bedrooms, a second full bathroom, and a convenient laundry set up. The unit has been well maintained and is in excellent condition. The boiler and most kitchen appliances were purchased within the last five years. This is a unique opportunity to own a well-cared-for home in a desirable location!
Interior Features
- # Of Stories:
- 2
- Sq. Ft. (Total):
- 1234
- Sq. Ft. (Above Ground):
- 1234
- Sq. Ft. (Below Ground):
- 0
- Sq. Ft. Unfinished:
- 0
- Rooms:
- 4
- Bedrooms:
- 3
- Baths:
- 2
- Interior Desc:
- Dining Area, Kitchen/Dining, Primary BR w/ BA, Natural Light, Laundry - 2nd Floor
- Appliances Included:
- Dishwasher, Disposal, Dryer, Range - Gas, Refrigerator, Washer, Water Heater - Off Boiler
- Flooring:
- Carpet, Ceramic Tile, Laminate
- Heating Cooling Fuel:
- Gas - LP/Bottle
- Water Heater:
- Basement Desc:
Exterior Features
- Style of Residence:
- Contemporary
- House Color:
- tan
- Time Share:
- No
- Resort:
- Exterior Desc:
- Exterior Details:
- Patio
- Amenities/Services:
- Land Desc.:
- Country Setting, Landscaped, Level, PRD/PUD, Sidewalks
- Suitable Land Usage:
- Roof Desc.:
- Shingle - Asphalt
- Driveway Desc.:
- Paved
- Foundation Desc.:
- Slab - Concrete
- Sewer Desc.:
- Public
- Garage/Parking:
- No
- Garage Spaces:
- 0
- Road Frontage:
- 0
Other Information
- List Date:
- 2024-09-21
- Last Updated:
- 2025-01-08 17:58:52


