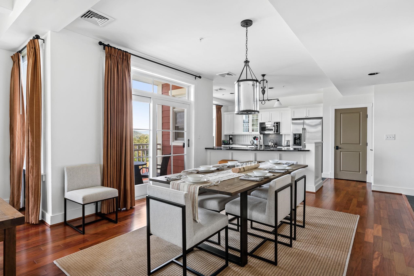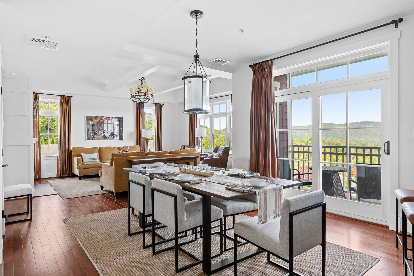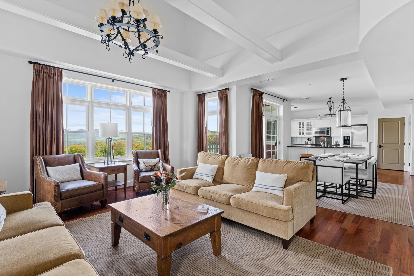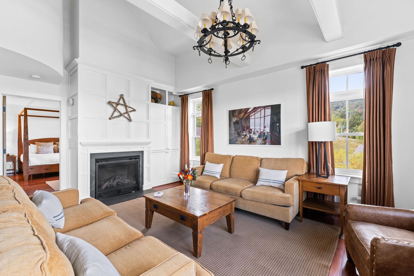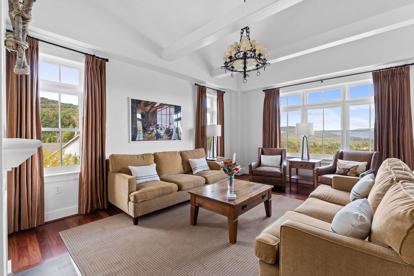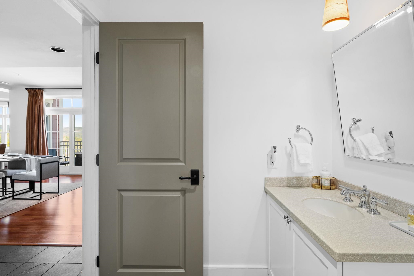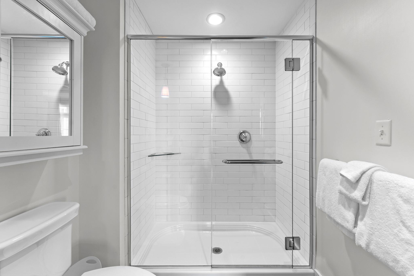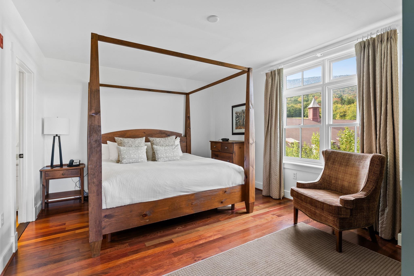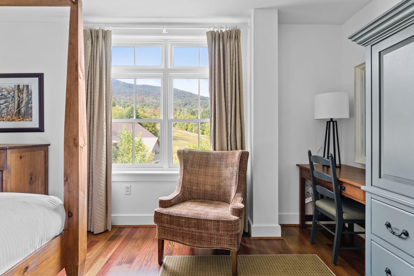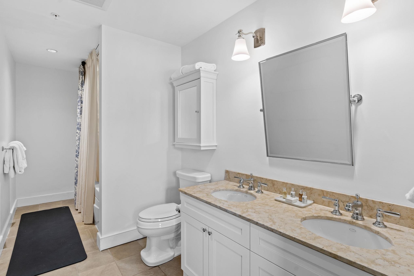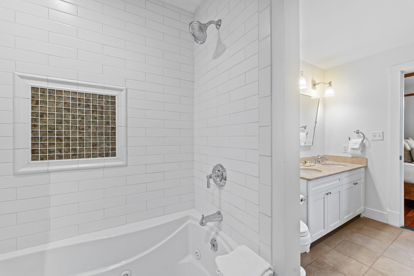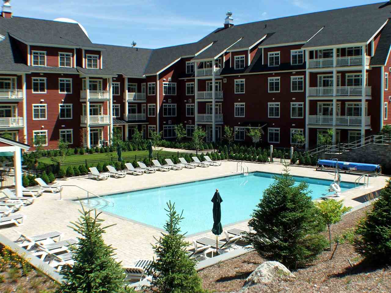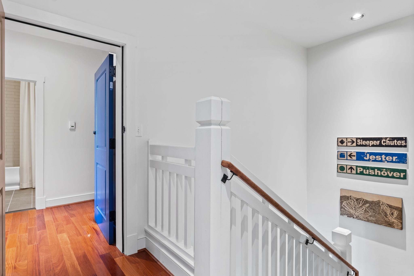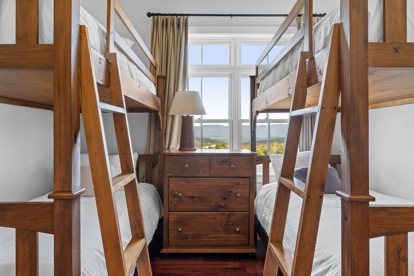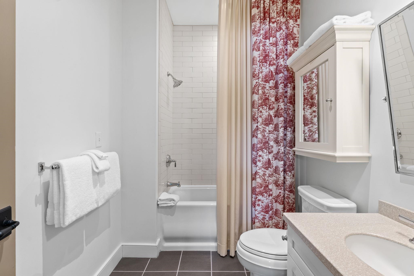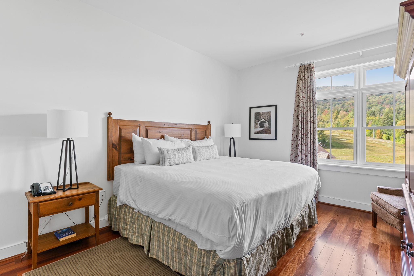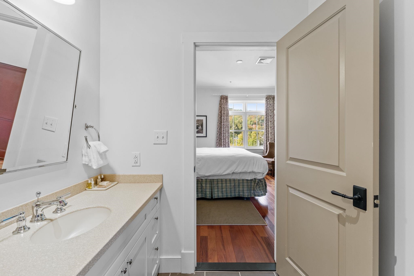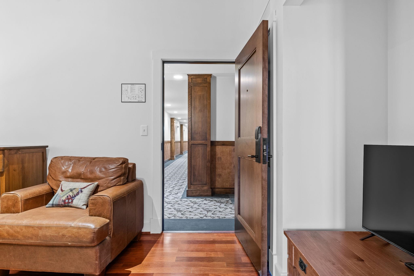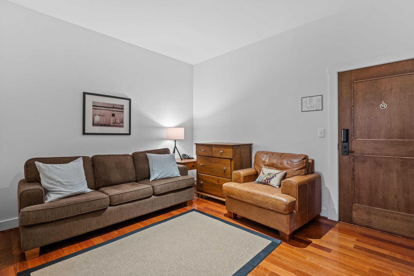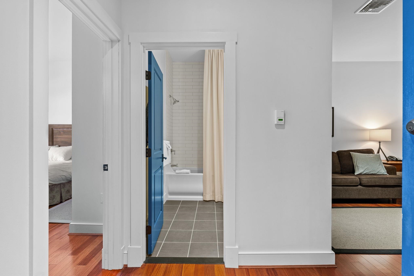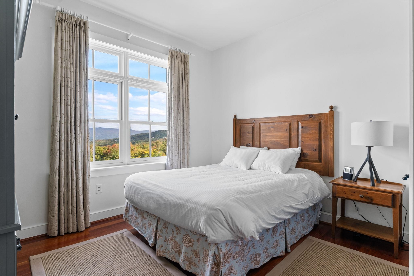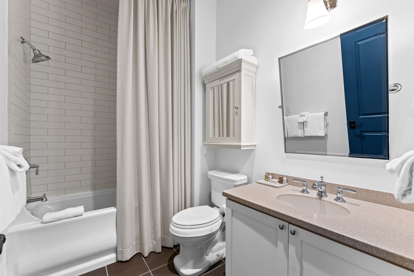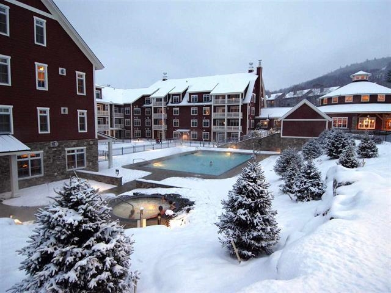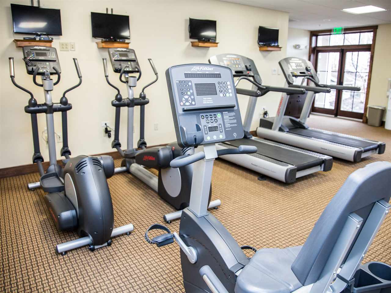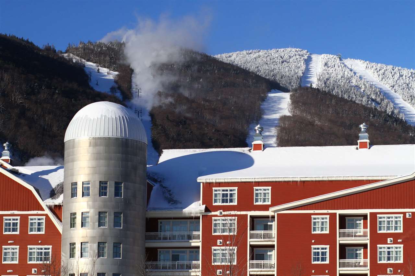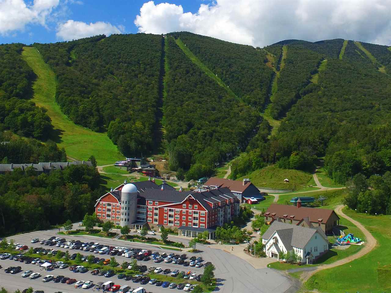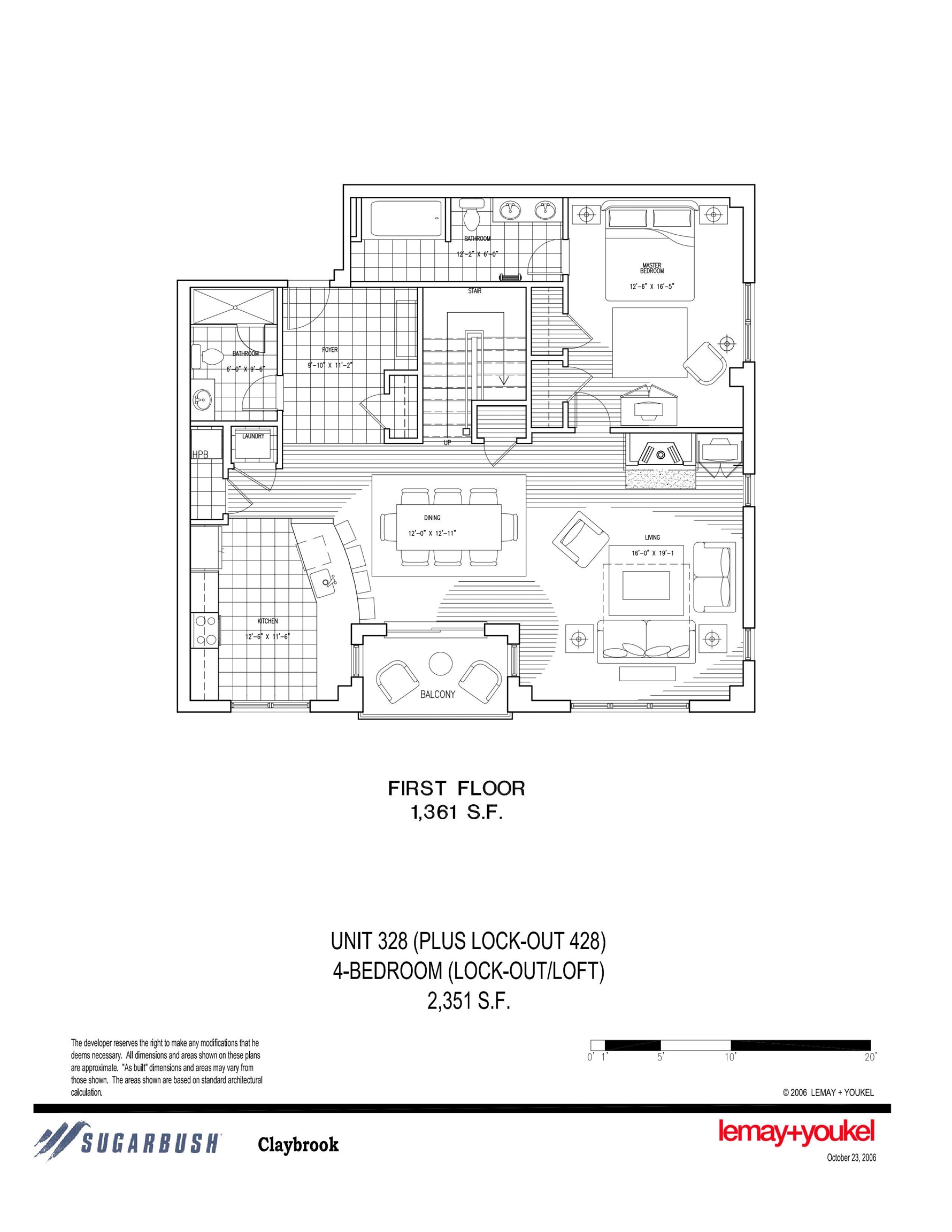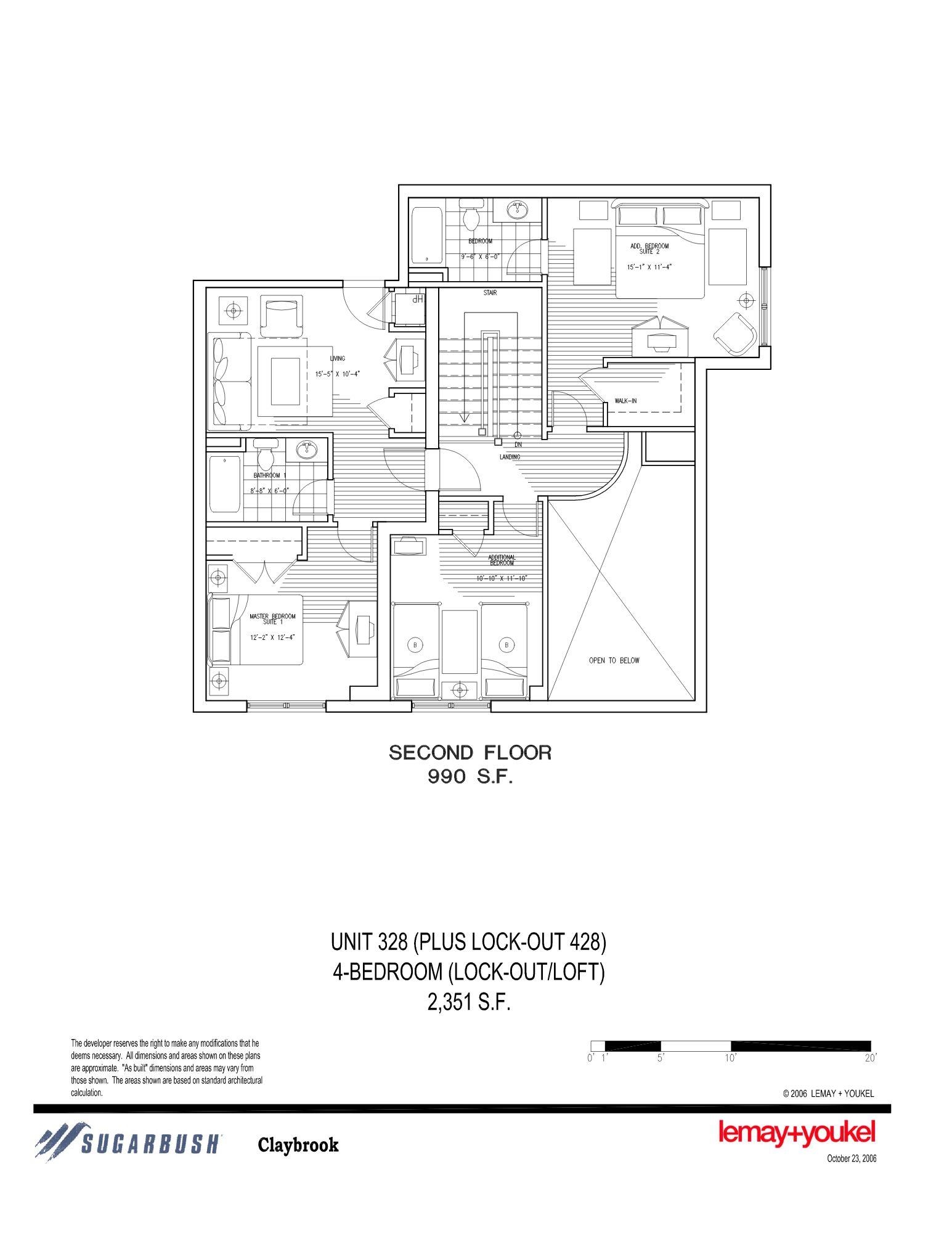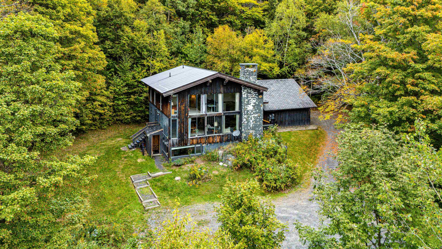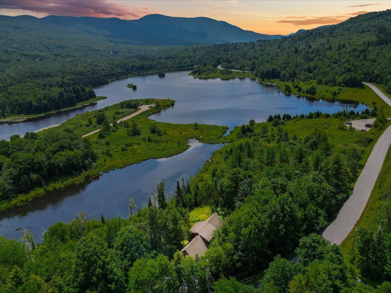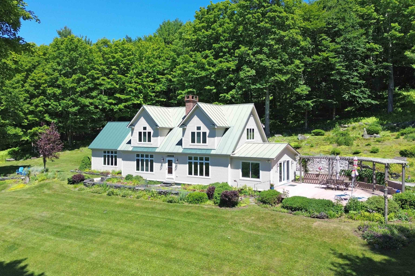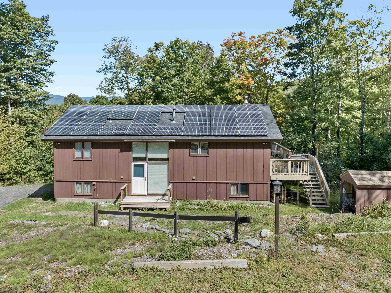1 of 38
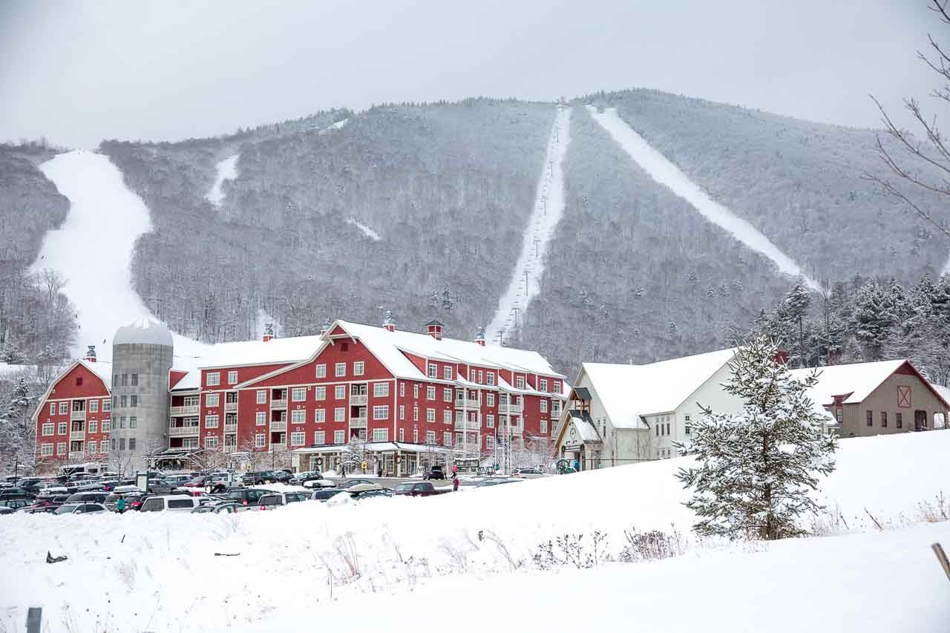
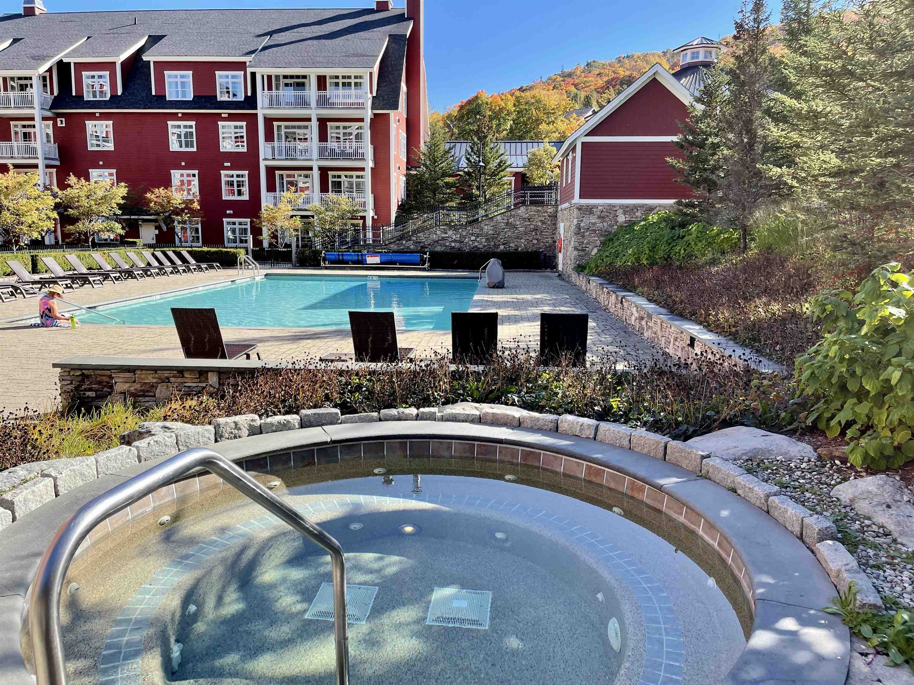
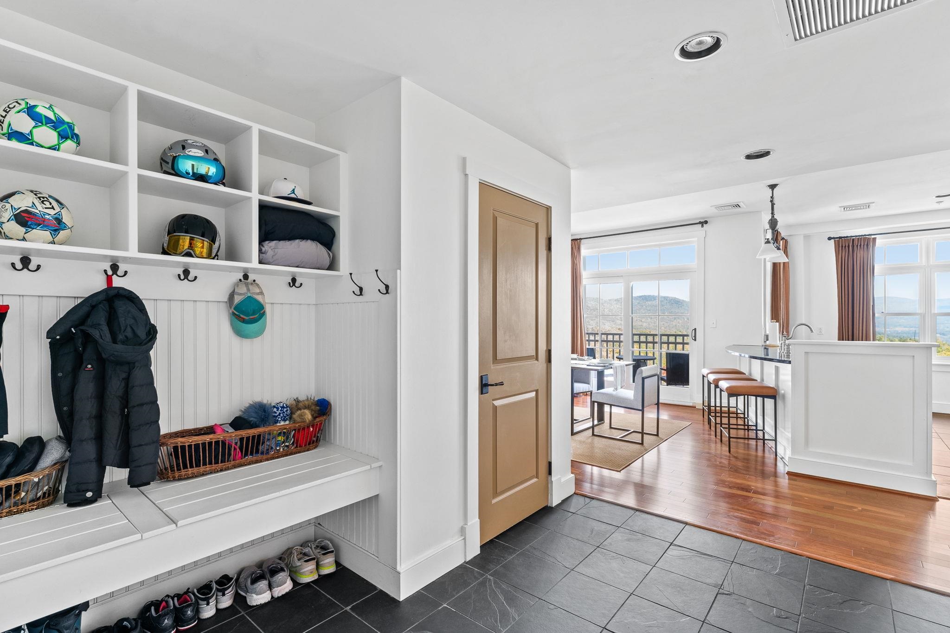
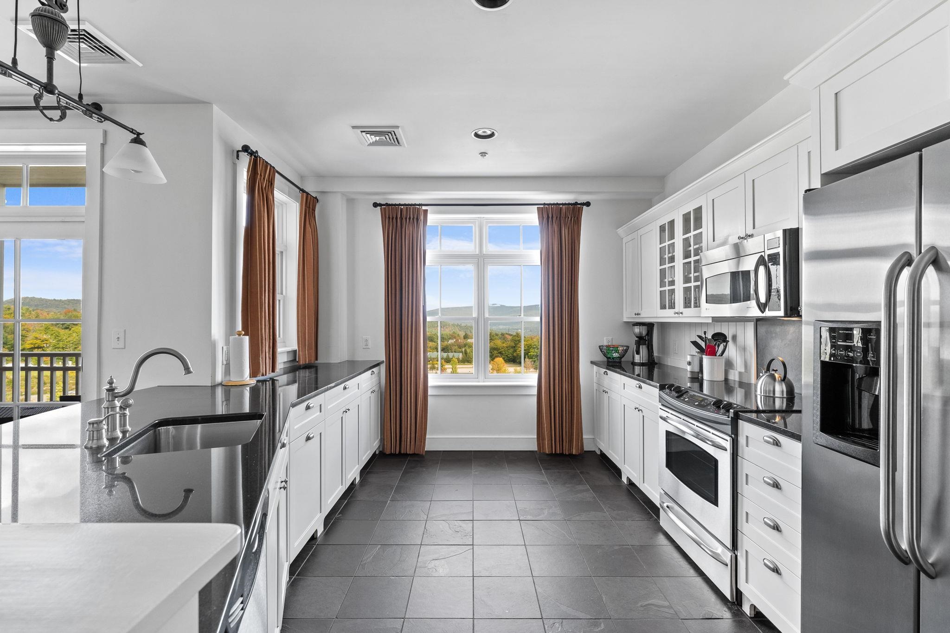
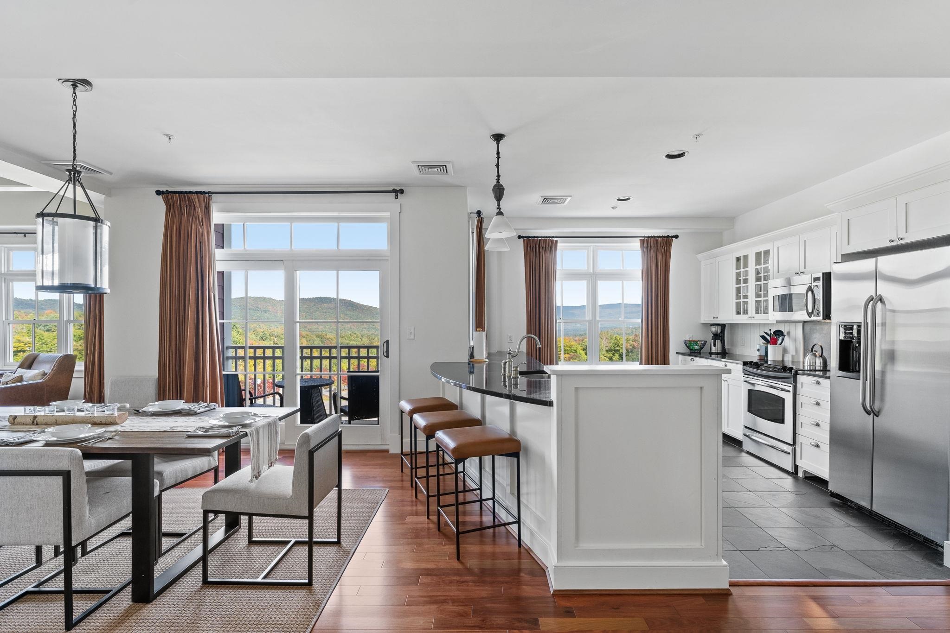
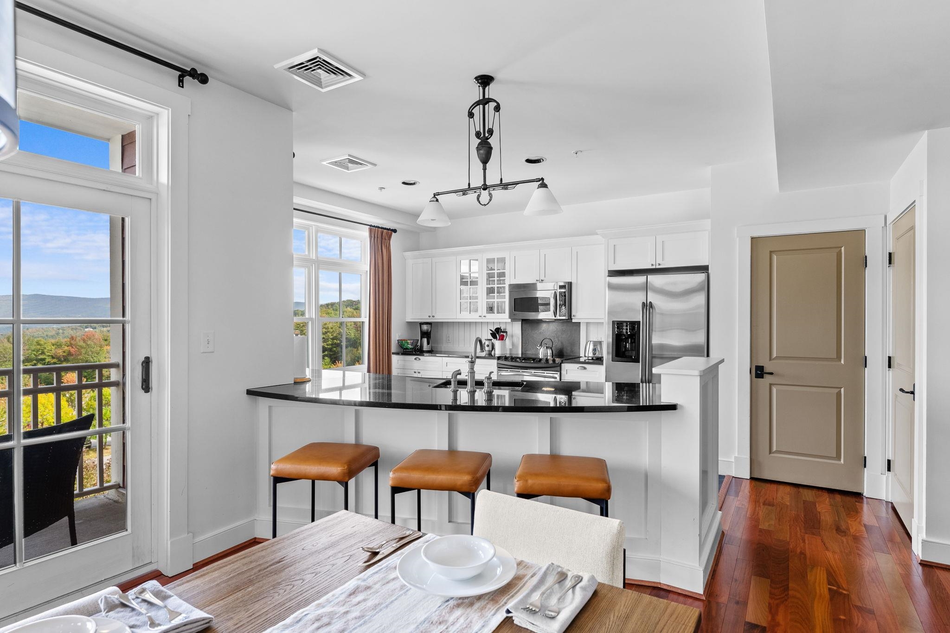
General Property Information
- Property Status:
- Active Under Contract
- Price:
- $1, 295, 000
- Unit Number
- 328 (LO 428)
- Assessed:
- $0
- Assessed Year:
- County:
- VT-Washington
- Acres:
- 0.00
- Property Type:
- Condo
- Year Built:
- 2006
- Agency/Brokerage:
- Jen Fortier
Sugarbush Real Estate - Bedrooms:
- 4
- Total Baths:
- 4
- Sq. Ft. (Total):
- 2351
- Tax Year:
- 2024
- Taxes:
- $29, 964
- Association Fees:
Fabulous Whole ownership Slopeside Four bedroom 2 level corner unit located at the base of Sugarbush Resort's Lincoln Peak! Ski slope and eastern mountain views! Fully Equipped kitchen, hardwood floors, granite counter tops, slate floors, custom cabinetry, Stainless steel appliances, Dining seating for 8, Central Heating and A/C, Gas Fireplace, bonus upstairs Den/TV room, plenty of in unit storage plus a storage locker in the parking garage. Ownership has its perks with valet parking, heated boot room, ski valet, outdoor heated pool and hot tubs, on site gym plus health and recreation club membership included as well as the best access to everything Lincoln Peak Base Village has to offer.
Interior Features
- # Of Stories:
- 2
- Sq. Ft. (Total):
- 2351
- Sq. Ft. (Above Ground):
- 2351
- Sq. Ft. (Below Ground):
- 0
- Sq. Ft. Unfinished:
- 0
- Rooms:
- 8
- Bedrooms:
- 4
- Baths:
- 4
- Interior Desc:
- Draperies, Fireplace - Gas, Furnished, Primary BR w/ BA, Whirlpool Tub, Window Treatment
- Appliances Included:
- Dishwasher, Dryer, Microwave, Range - Electric, Refrigerator, Washer, Water Heater-Gas-LP/Bttle
- Flooring:
- Hardwood, Tile
- Heating Cooling Fuel:
- Gas - LP/Bottle
- Water Heater:
- Basement Desc:
- Full, Storage - Locked
Exterior Features
- Style of Residence:
- Other
- House Color:
- Red
- Time Share:
- No
- Resort:
- Yes
- Exterior Desc:
- Exterior Details:
- Balcony, Window Screens
- Amenities/Services:
- Land Desc.:
- Landscaped, Mountain View, Ski Area, Ski Trailside, View, Walking Trails, Adjoins St/Nat'l Forest, Near Public Transportatn
- Suitable Land Usage:
- Roof Desc.:
- Shingle - Asphalt
- Driveway Desc.:
- Common/Shared, Paved
- Foundation Desc.:
- Concrete
- Sewer Desc.:
- Community
- Garage/Parking:
- Yes
- Garage Spaces:
- 1
- Road Frontage:
- 0
Other Information
- List Date:
- 2024-09-21
- Last Updated:
- 2024-12-18 14:51:10


