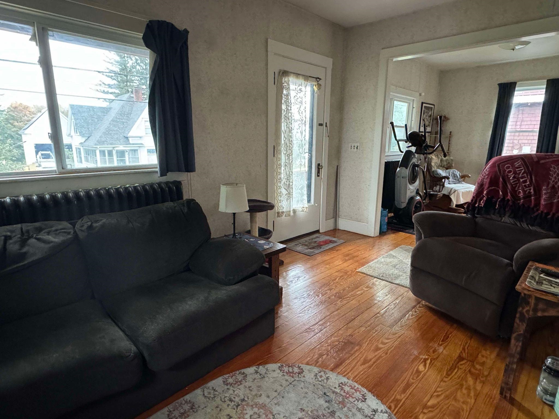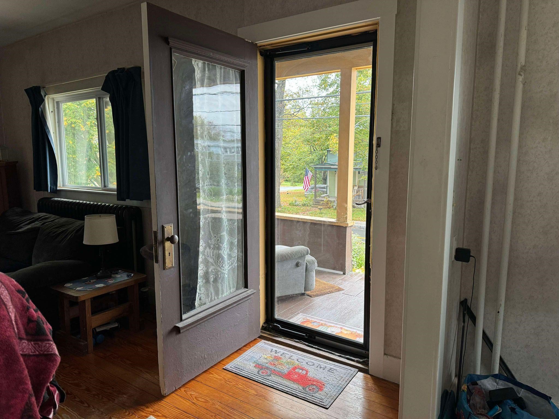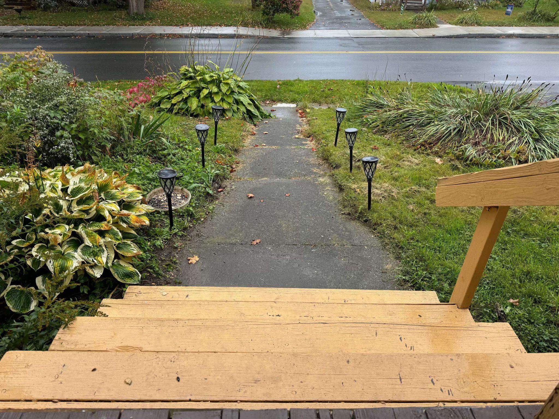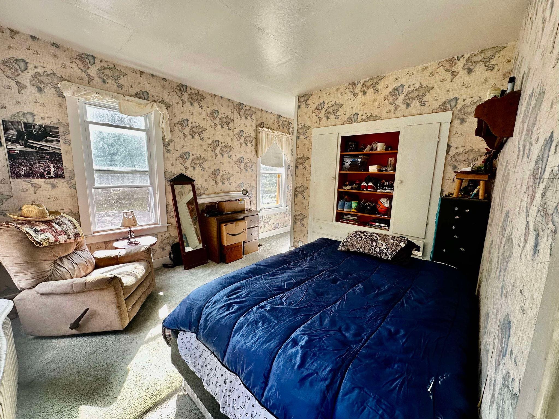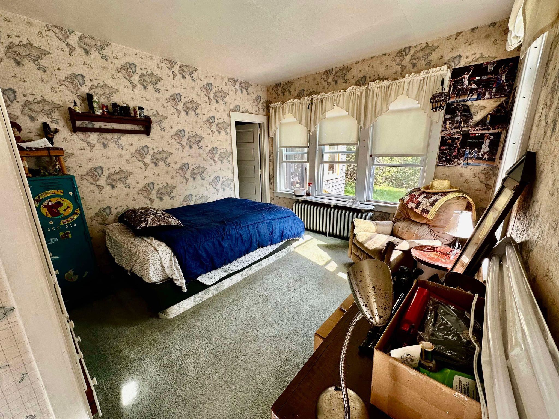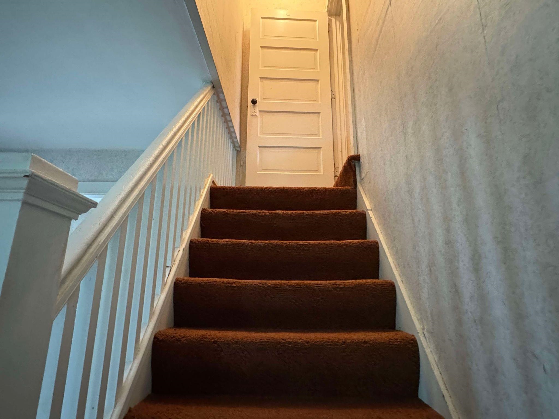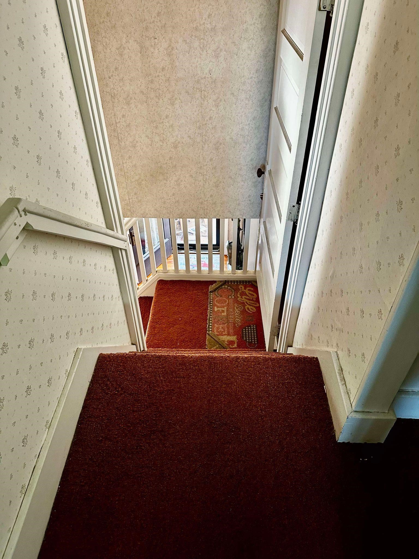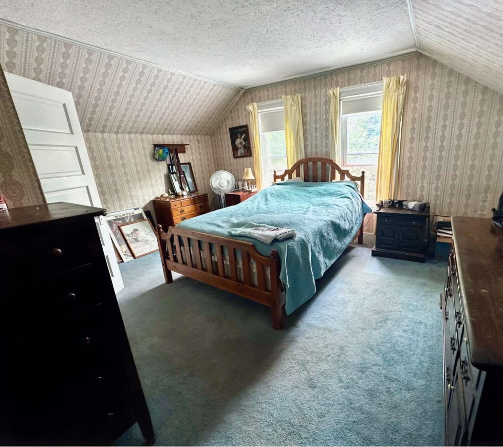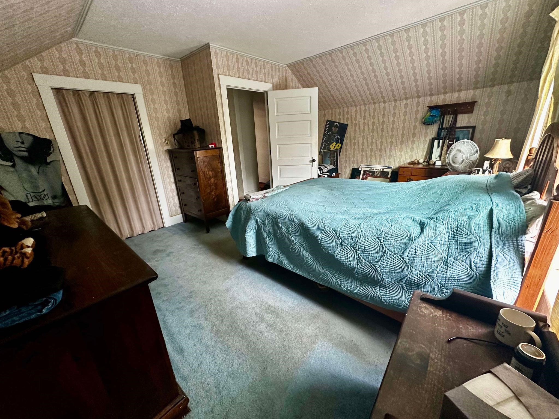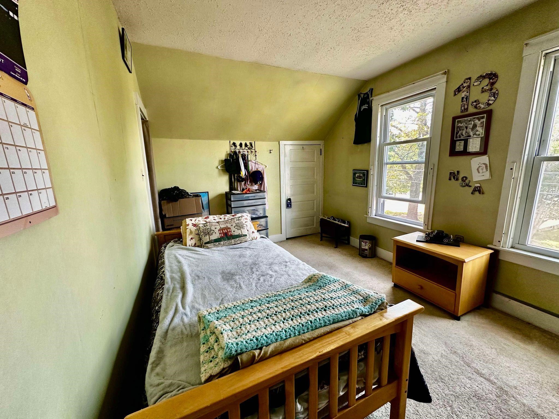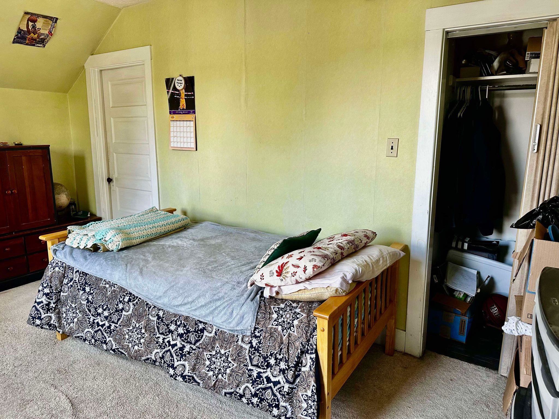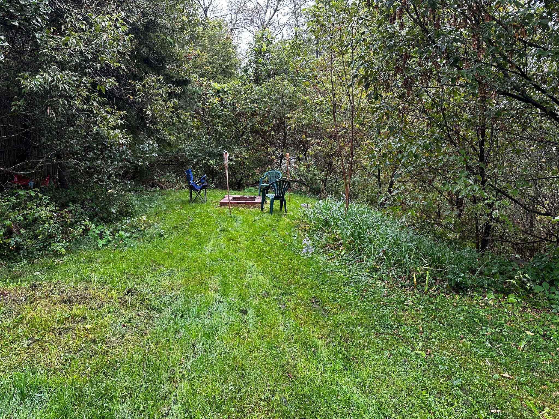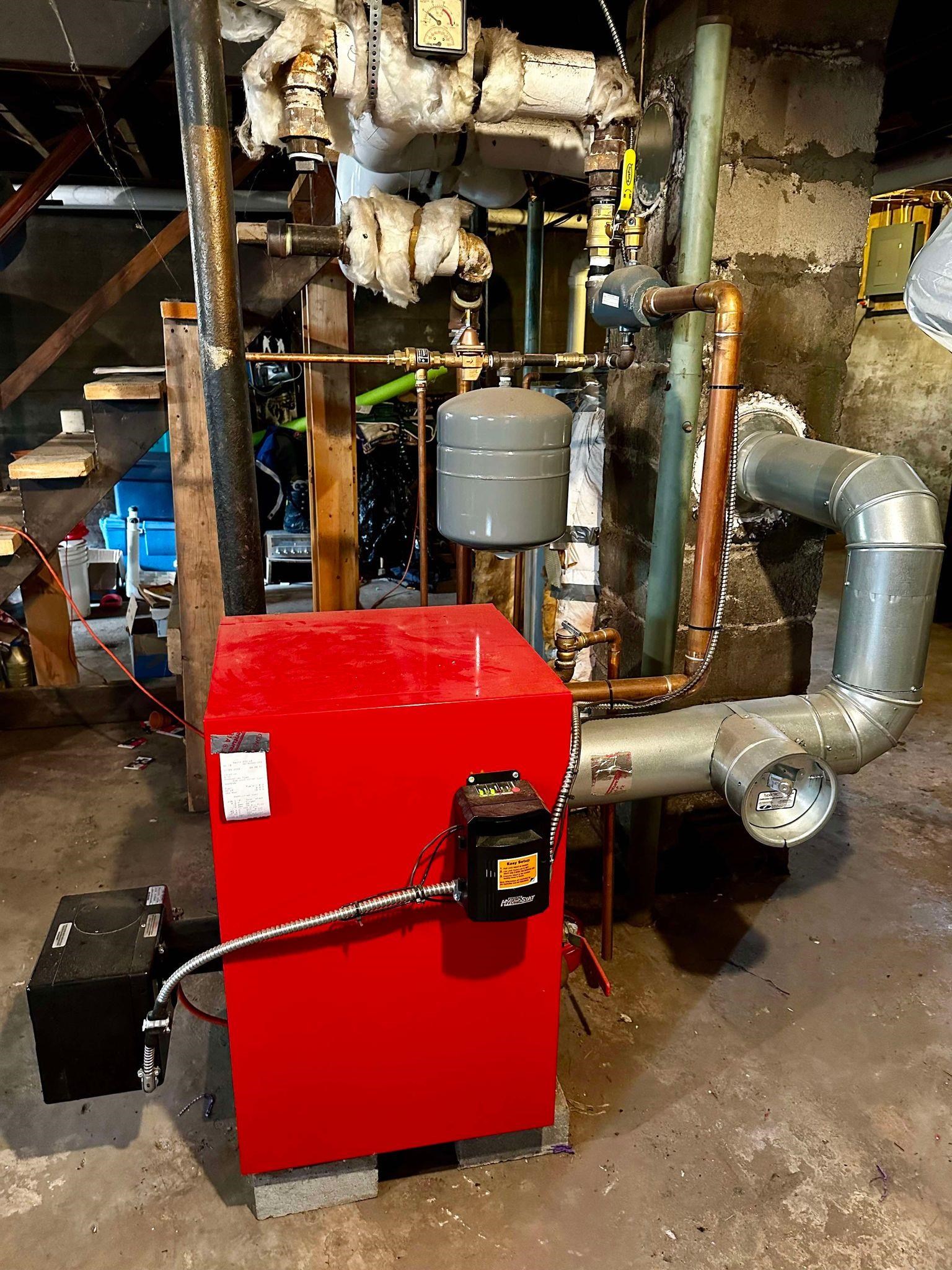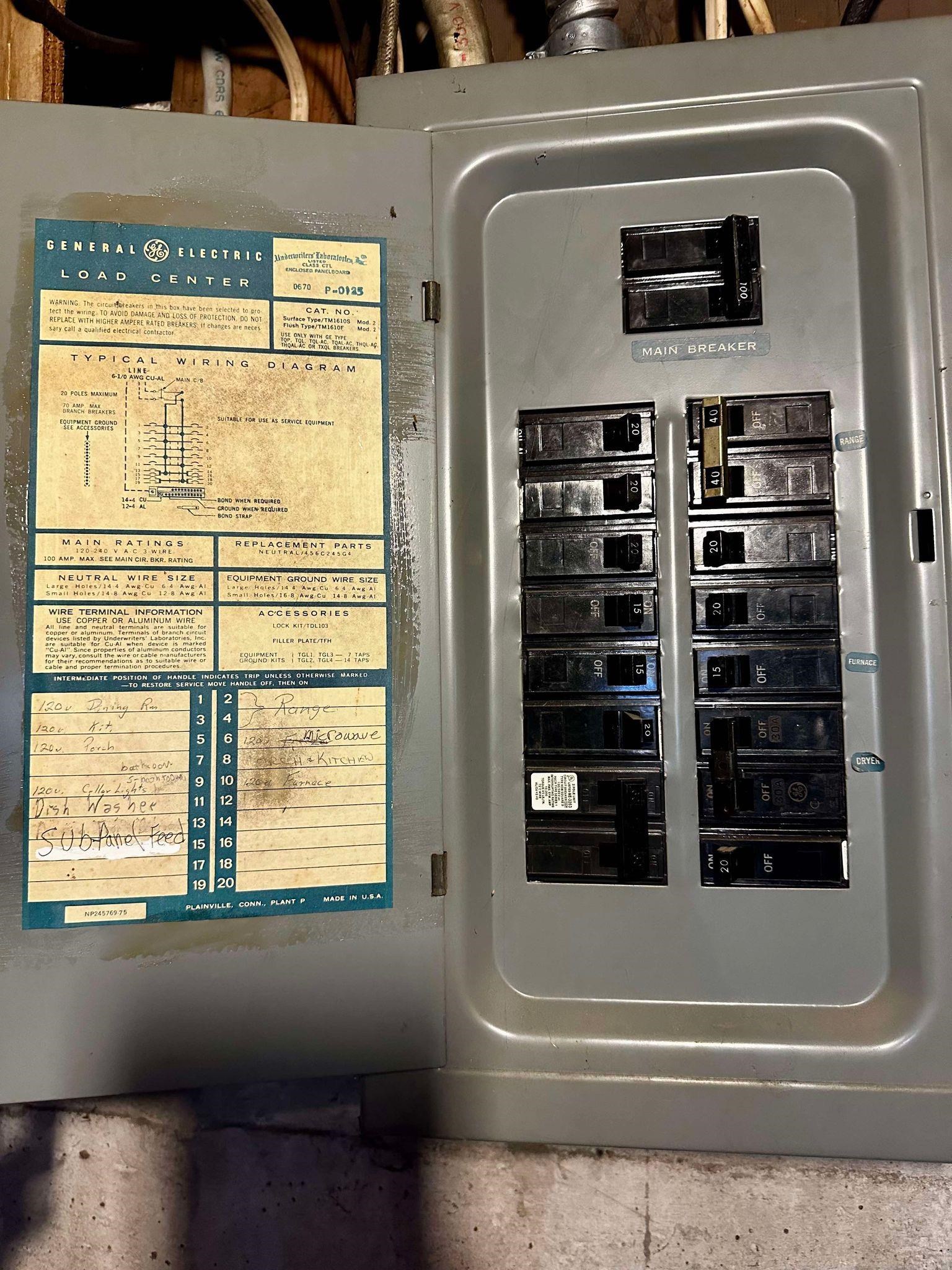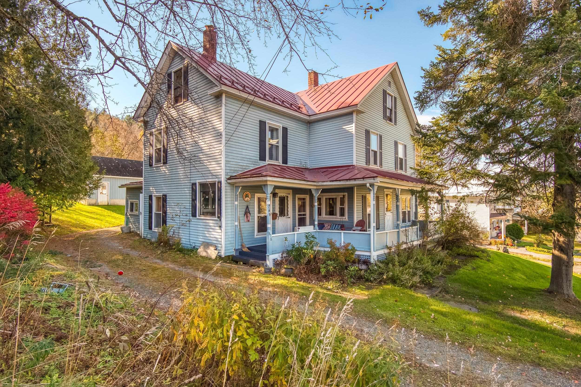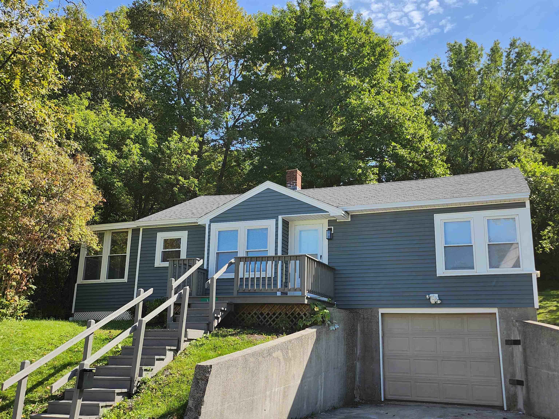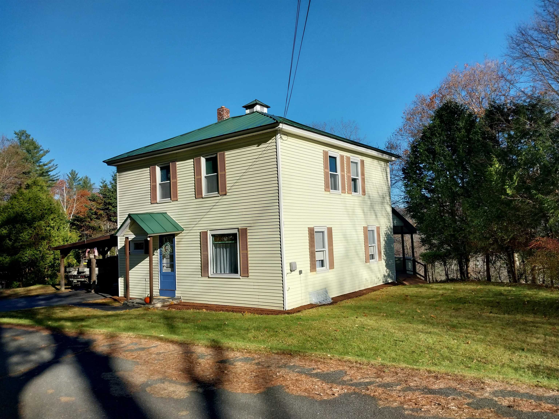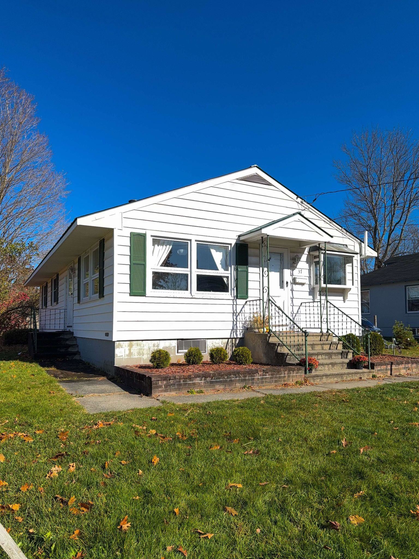1 of 21

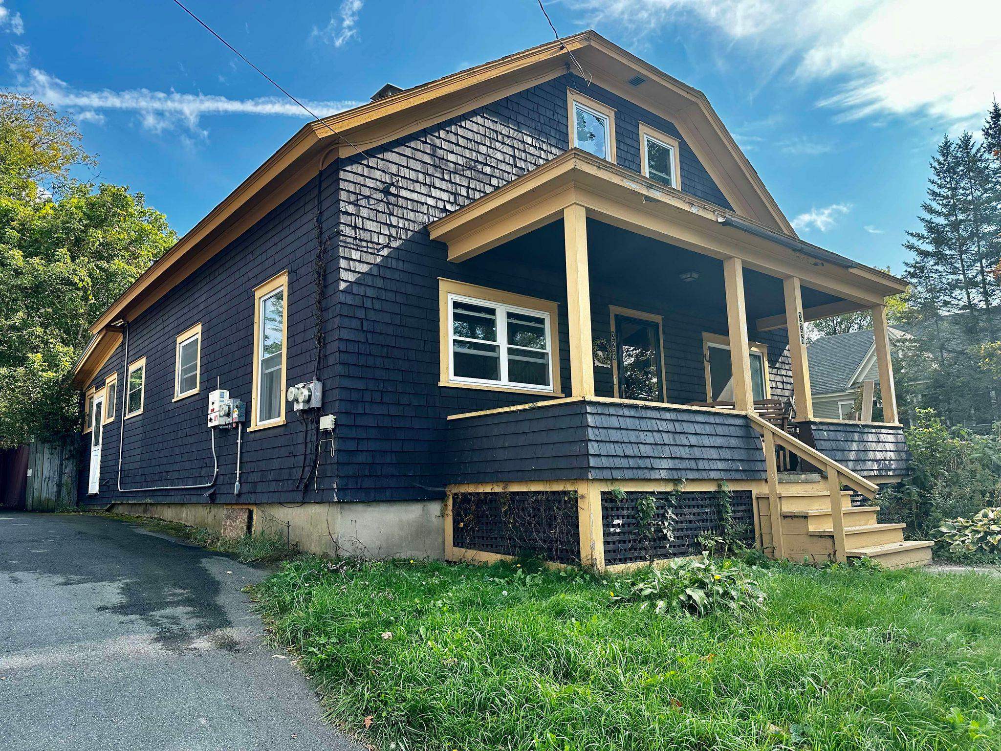
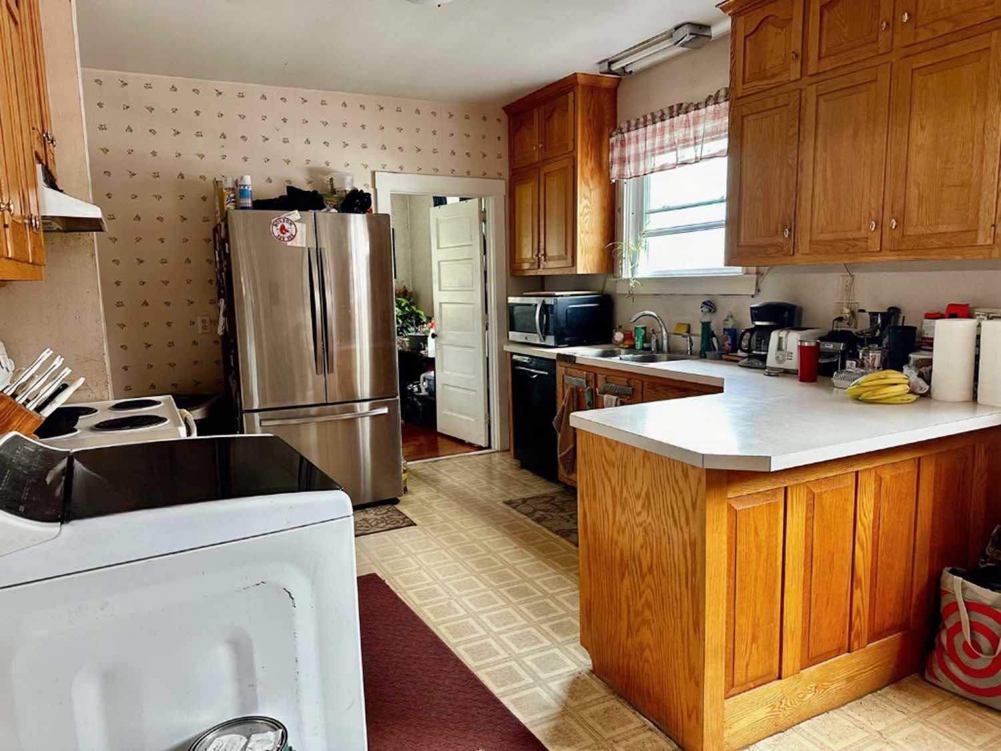
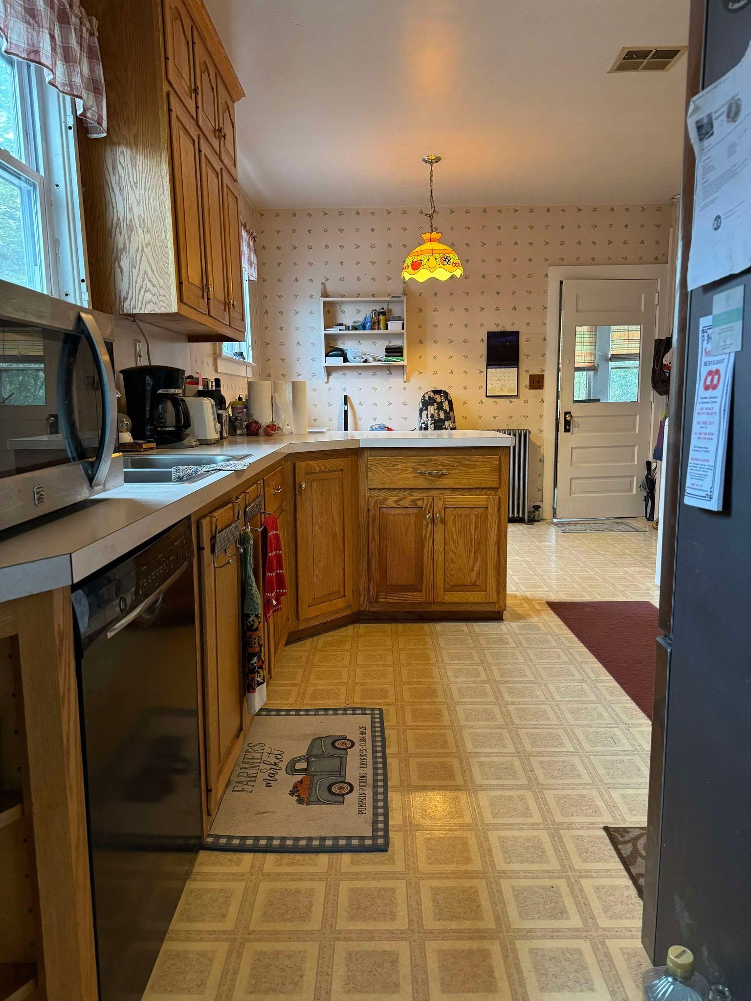
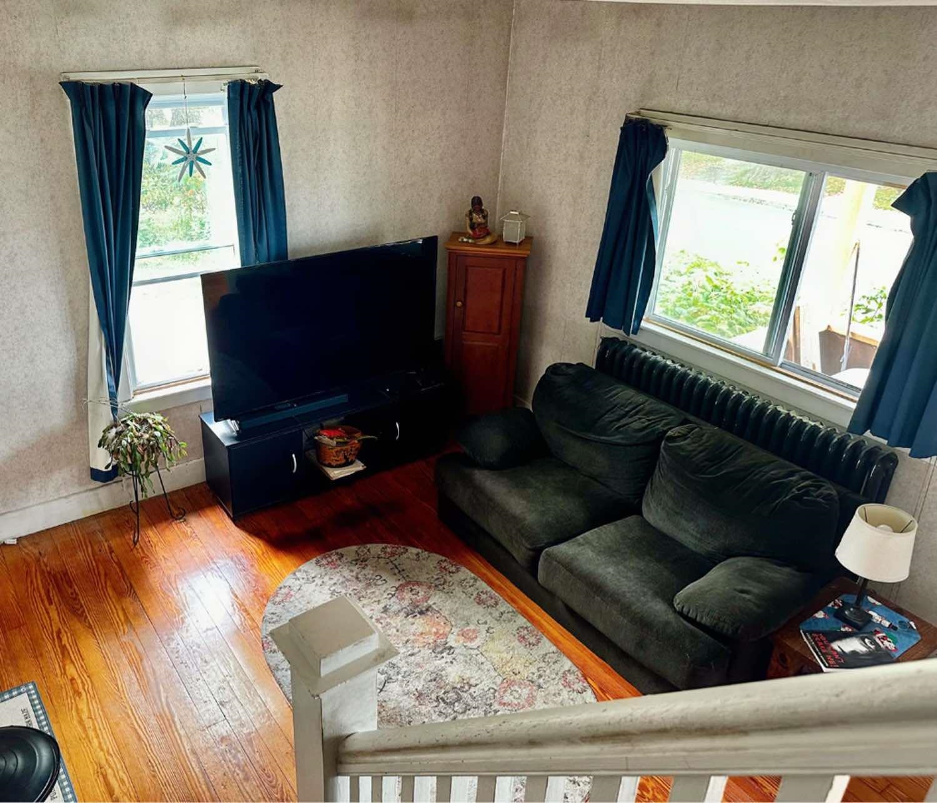
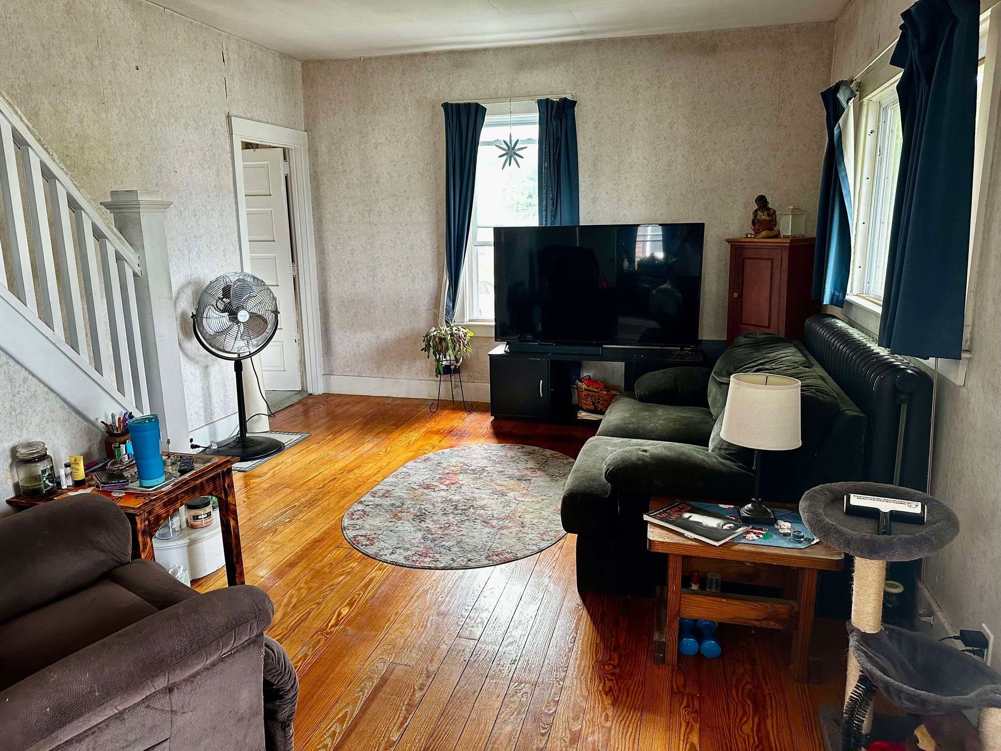
General Property Information
- Property Status:
- Active Under Contract
- Price:
- $199, 500
- Assessed:
- $0
- Assessed Year:
- County:
- VT-Caledonia
- Acres:
- 0.34
- Property Type:
- Single Family
- Year Built:
- 1934
- Agency/Brokerage:
- Erika Pierce
Parkway Realty - Bedrooms:
- 3
- Total Baths:
- 1
- Sq. Ft. (Total):
- 1530
- Tax Year:
- 2024
- Taxes:
- $3, 504
- Association Fees:
Welcome to this cozy 3-bedroom, 1-bathroom home nestled in the wonderful community of St. Johnsbury. Step into the bright and airy three-season mudroom—a perfect space to hang your coats and tuck away shoes. From here, the home flows into the kitchen, offering a warm and functional space for family gatherings. The adjoining dining and living rooms feature original hardwood floors that add warmth and character to the main living area. You'll also love the convenience of a first-floor bedroom and bathroom, ideal for easy single-level living. Upstairs, you’ll find two additional bedrooms. Outside, the property sits on a newly paved street, within walking distance to all that downtown St. Johnsbury has to offer—local shops and dining. A quick 5-minute drive takes you to St. Johnsbury Academy, nearby schools, parks, and the local hospital. With convenient access to I-91, this home is perfectly positioned for commuting or weekend getaways to the breathtaking landscapes of the Northeast Kingdom, including Burke Mountain and Willoughby Lake. Energy-conscious buyers will appreciate the home's leased solar panels through SunRun, offering savings on electric bills while supporting eco-friendly living. This property is a fantastic opportunity for anyone seeking to embrace the relaxed Vermont lifestyle. Don't miss your chance to call this charming St. Johnsbury home your own!
Interior Features
- # Of Stories:
- 1.5
- Sq. Ft. (Total):
- 1530
- Sq. Ft. (Above Ground):
- 1530
- Sq. Ft. (Below Ground):
- 0
- Sq. Ft. Unfinished:
- 900
- Rooms:
- 7
- Bedrooms:
- 3
- Baths:
- 1
- Interior Desc:
- Appliances Included:
- Flooring:
- Heating Cooling Fuel:
- Oil
- Water Heater:
- Basement Desc:
- Concrete Floor
Exterior Features
- Style of Residence:
- Bungalow, Cape
- House Color:
- Brown
- Time Share:
- No
- Resort:
- Exterior Desc:
- Exterior Details:
- Amenities/Services:
- Land Desc.:
- Level, Sidewalks
- Suitable Land Usage:
- Roof Desc.:
- Shingle - Asphalt
- Driveway Desc.:
- Paved
- Foundation Desc.:
- Poured Concrete
- Sewer Desc.:
- Public
- Garage/Parking:
- No
- Garage Spaces:
- 0
- Road Frontage:
- 100
Other Information
- List Date:
- 2024-09-21
- Last Updated:
- 2024-10-13 23:37:52



