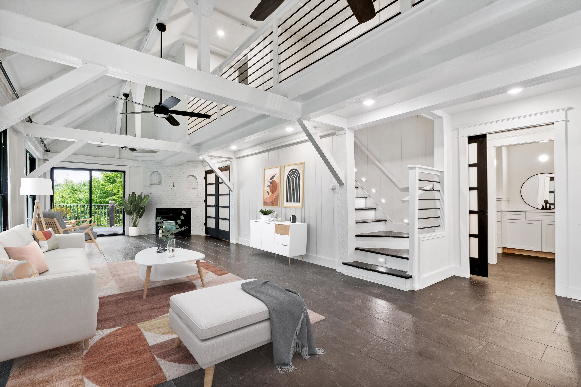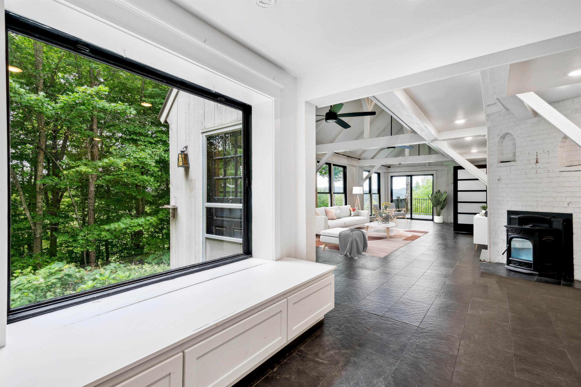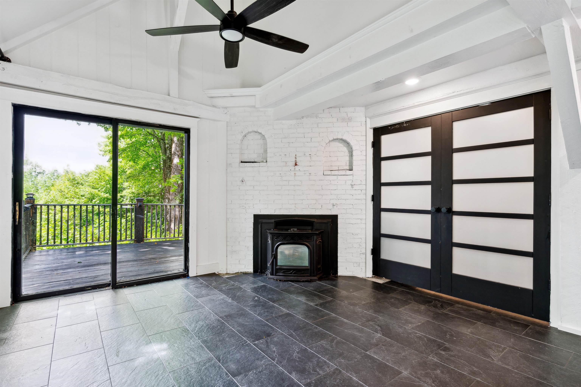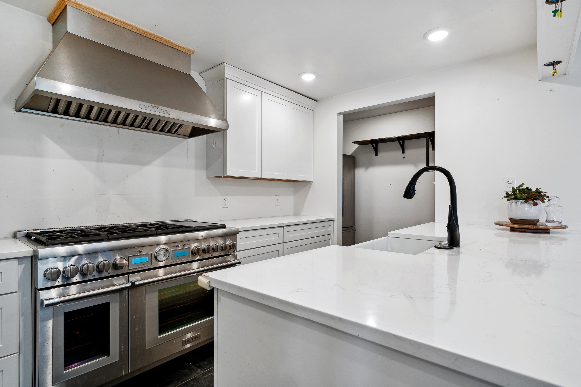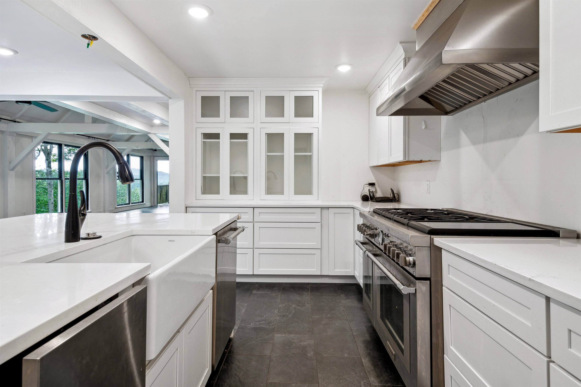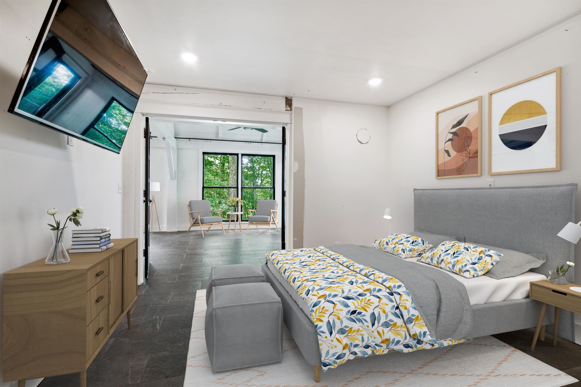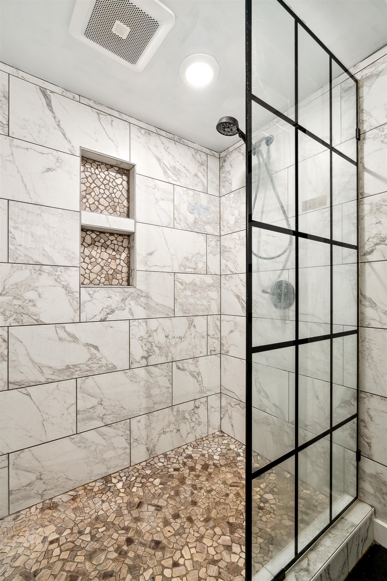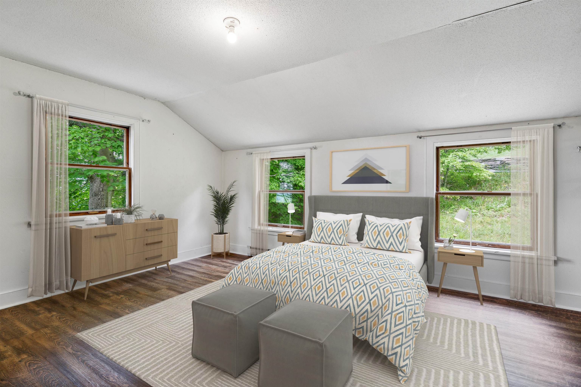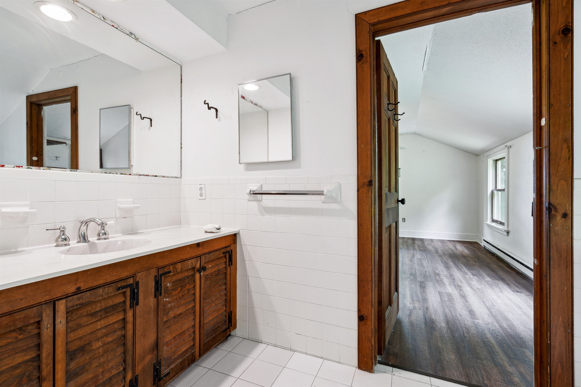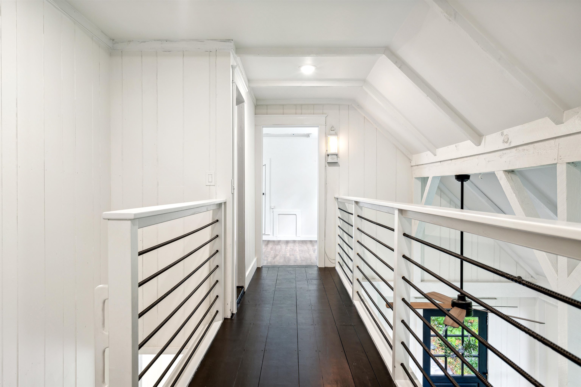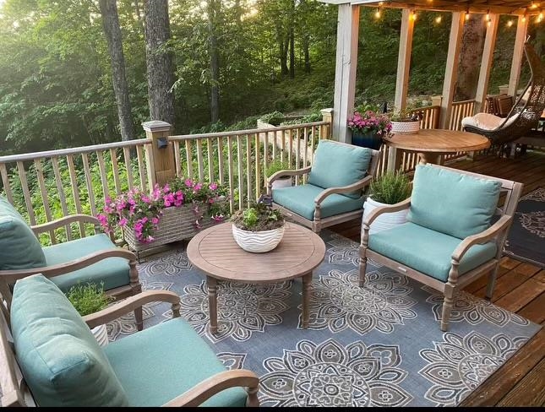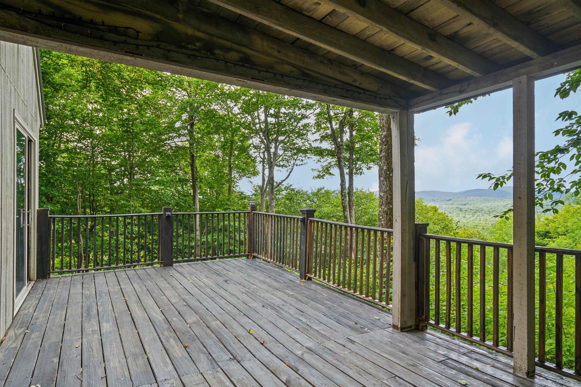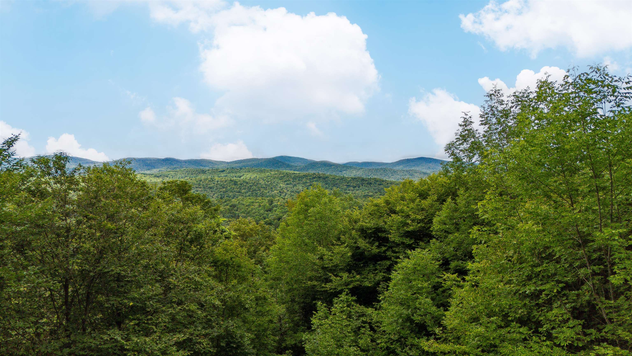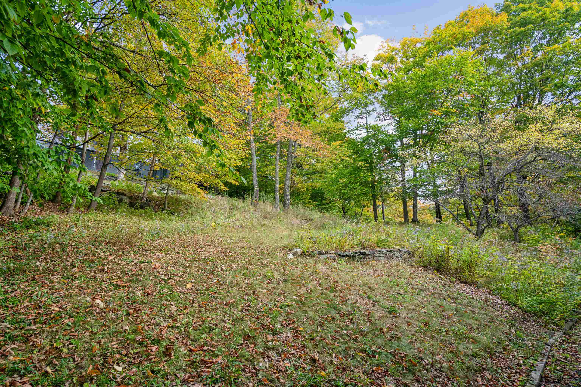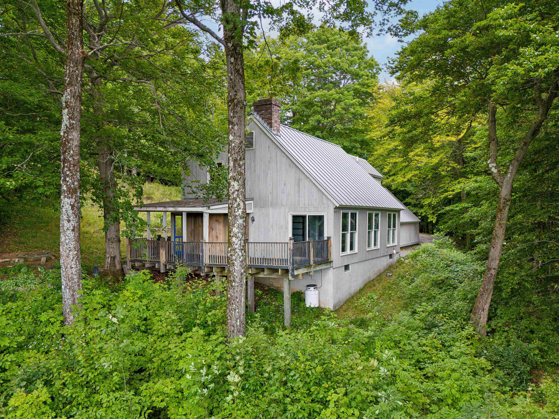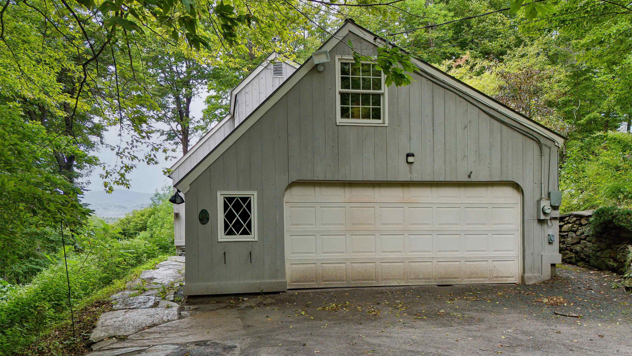1 of 41
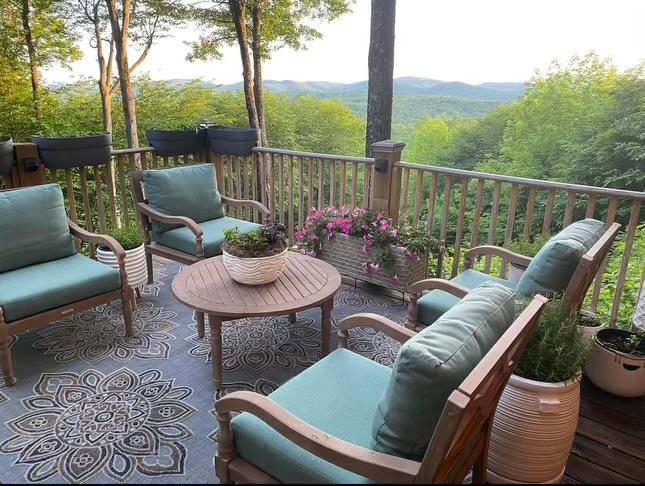
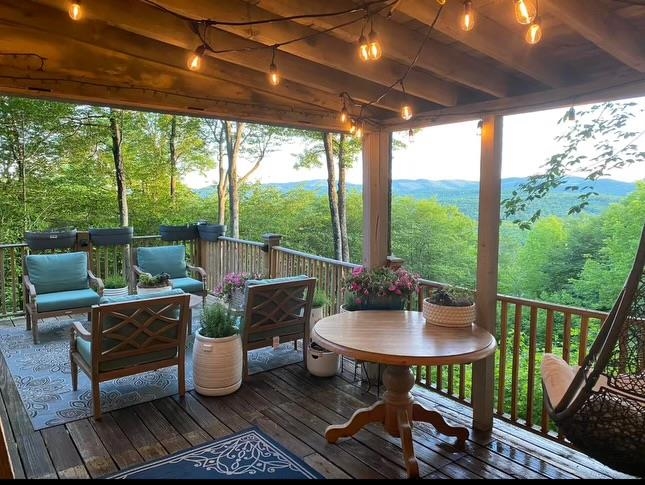


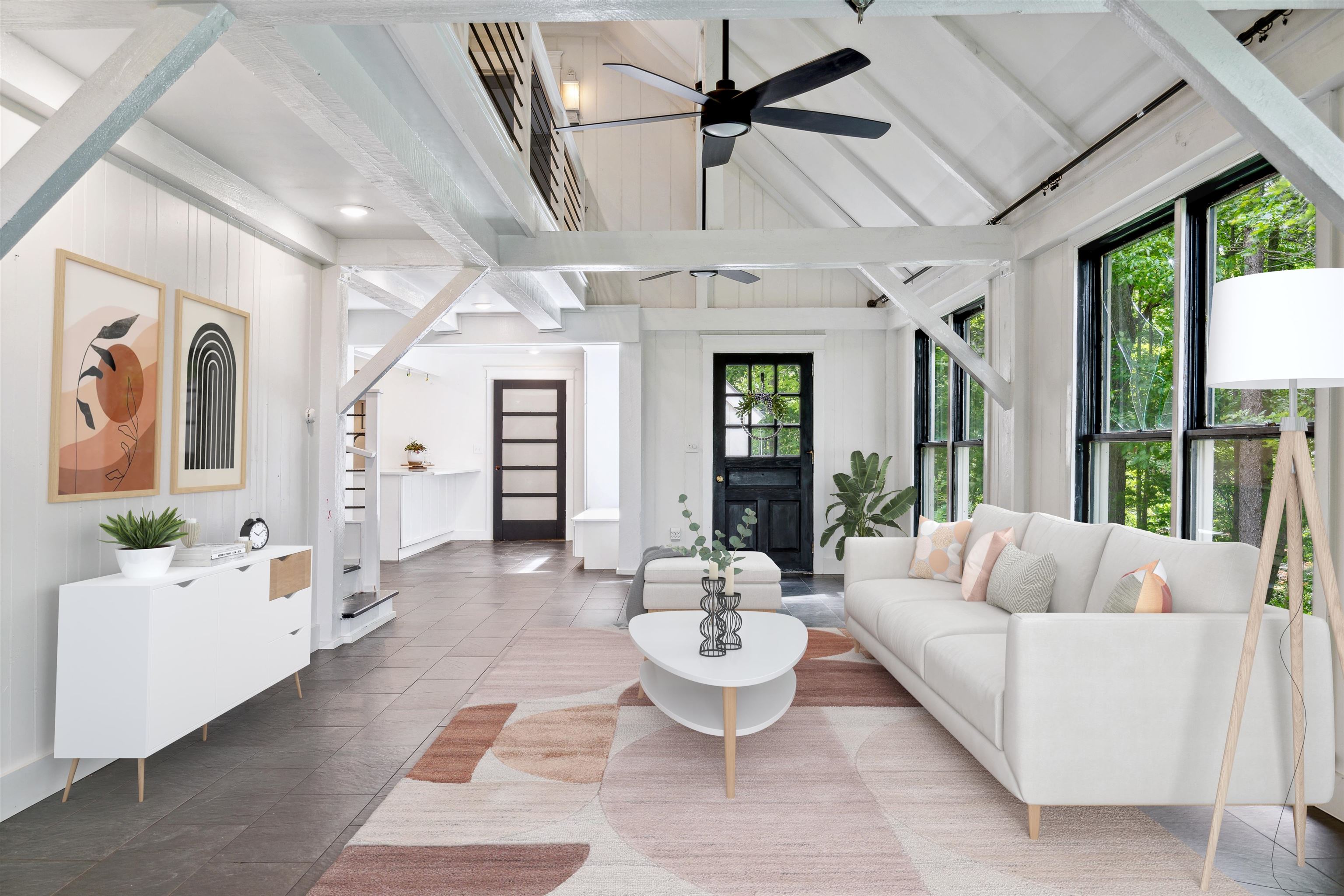

General Property Information
- Property Status:
- Active
- Price:
- $625, 000
- Assessed:
- $0
- Assessed Year:
- County:
- VT-Windsor
- Acres:
- 2.00
- Property Type:
- Single Family
- Year Built:
- 1972
- Agency/Brokerage:
- Dan Noble
Snyder Donegan Real Estate Group - Bedrooms:
- 3
- Total Baths:
- 2
- Sq. Ft. (Total):
- 1944
- Tax Year:
- 2024
- Taxes:
- $10, 925
- Association Fees:
Located on a private road above Twin Farms, this 3 bedroom home welcomes you with long range views the minute you walk through the door. Inside, the home is open and filled with natural light. The updated eat-in kitchen offers plenty of cabinet and counter space along with a giant Thermador gas range. Large floor to ceiling windows line the dining and living room areas and there is a pellet stove at the end of the room. A sliding glass door leads out to the oversized, partially covered deck offering amazing mountain views and access to the side yard. The first floor also includes a primary bedroom with ensuite bath, double sink vanity, and a walk in closet. The mudroom, off of the kitchen, is home to the laundry and leads to the garage. Upstairs, an open walkway provides access to two bedrooms and a Jack and Jill full bath. There is a bonus room (4th bedroom) at the end of the hallway and additional storage beyond that. Outside you are surrounded by mature trees and an open hillside with lovely landscaping. Located just minutes from Silver Lake and the Barnard General Store and only 6 miles to Saskadena 6 ski area. This home is ideal as a primary residence or second home getaway. (Note: Some photos are virtually staged)
Interior Features
- # Of Stories:
- 1.5
- Sq. Ft. (Total):
- 1944
- Sq. Ft. (Above Ground):
- 1944
- Sq. Ft. (Below Ground):
- 0
- Sq. Ft. Unfinished:
- 0
- Rooms:
- 6
- Bedrooms:
- 3
- Baths:
- 2
- Interior Desc:
- Cathedral Ceiling, Ceiling Fan, Dining Area, Living/Dining, Primary BR w/ BA, Natural Light, Walk-in Closet, Laundry - 1st Floor
- Appliances Included:
- Dishwasher, Disposal, Range Hood, Range - Gas, Refrigerator, Water Heater - Electric
- Flooring:
- Manufactured, Tile, Wood
- Heating Cooling Fuel:
- Electric, Pellet
- Water Heater:
- Basement Desc:
- Crawl Space, Partial, Unfinished, Interior Access
Exterior Features
- Style of Residence:
- Cape
- House Color:
- Beige
- Time Share:
- No
- Resort:
- Exterior Desc:
- Exterior Details:
- Deck, Garden Space, Natural Shade
- Amenities/Services:
- Land Desc.:
- Corner, Hilly, Landscaped, Mountain View, View, Wooded
- Suitable Land Usage:
- Roof Desc.:
- Metal, Standing Seam
- Driveway Desc.:
- Gravel
- Foundation Desc.:
- Concrete
- Sewer Desc.:
- Septic
- Garage/Parking:
- Yes
- Garage Spaces:
- 2
- Road Frontage:
- 0
Other Information
- List Date:
- 2024-09-18
- Last Updated:
- 2024-10-04 12:48:31


