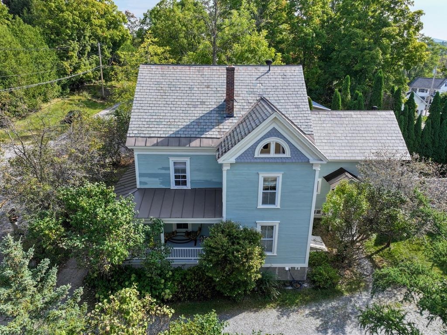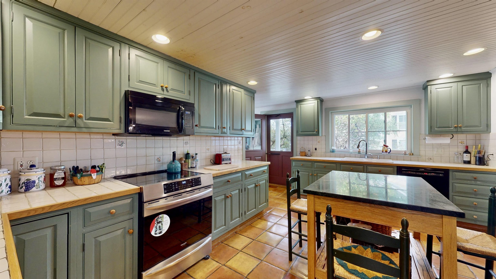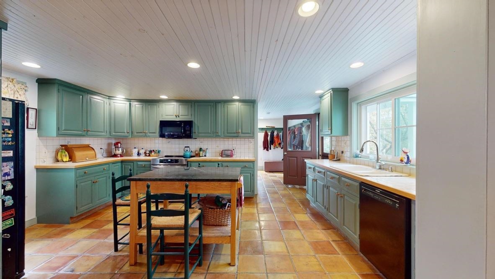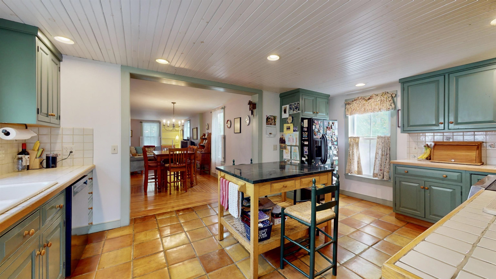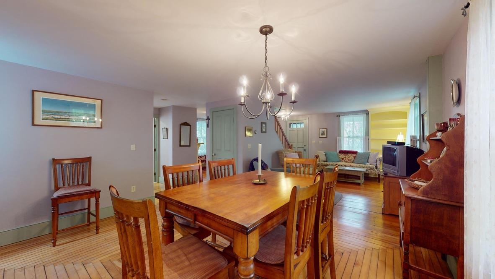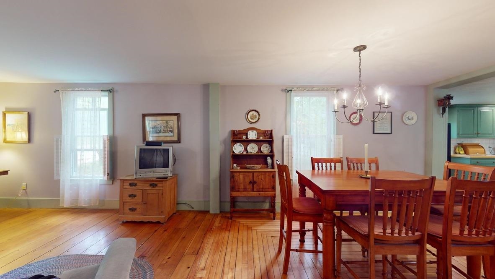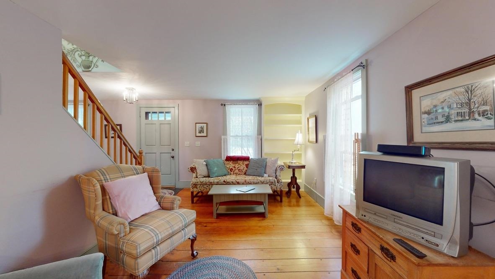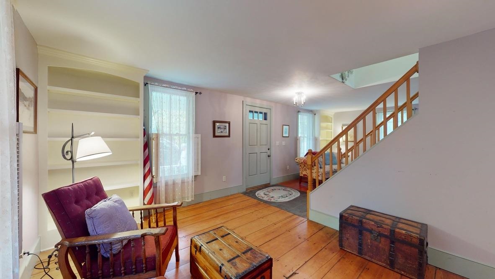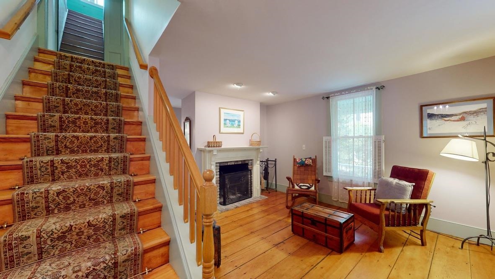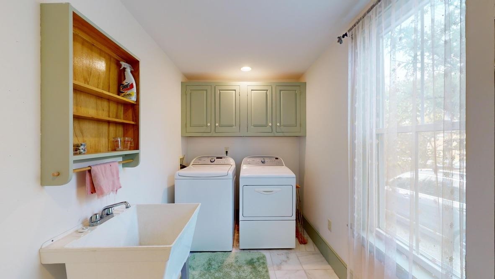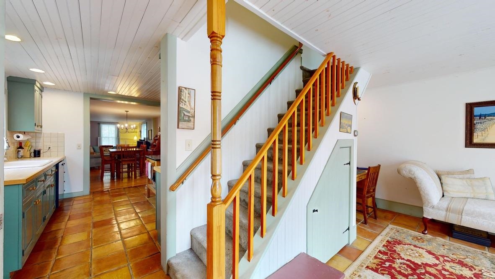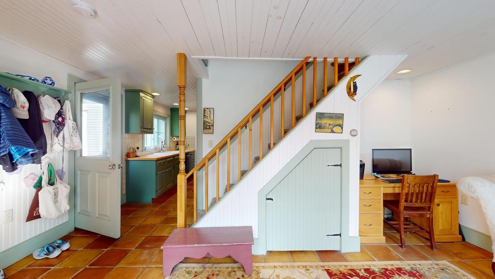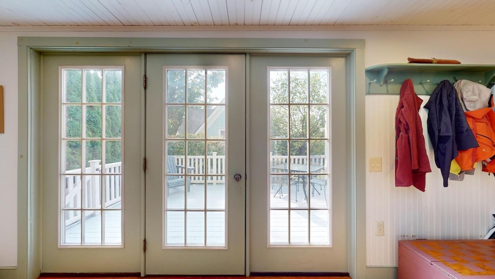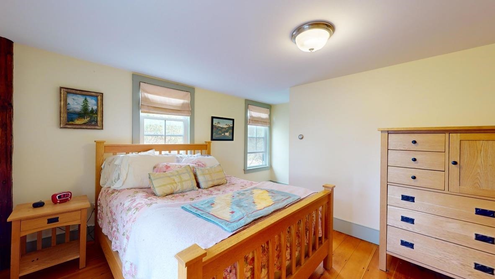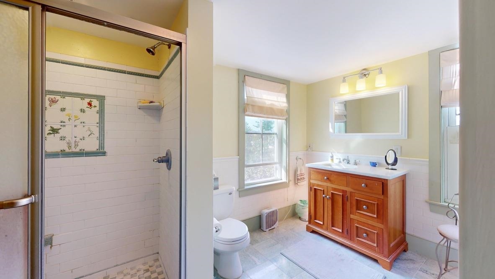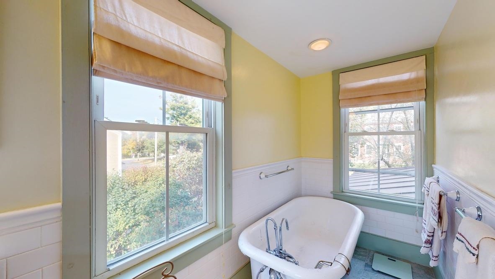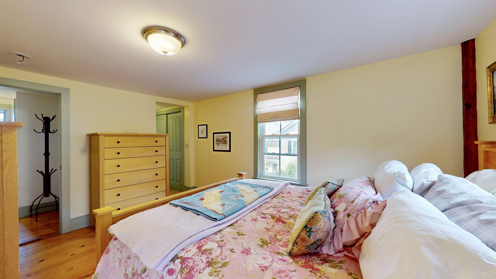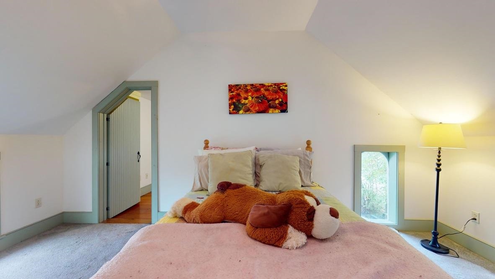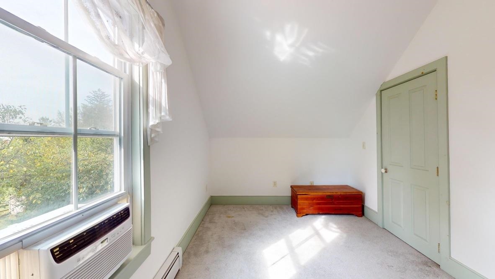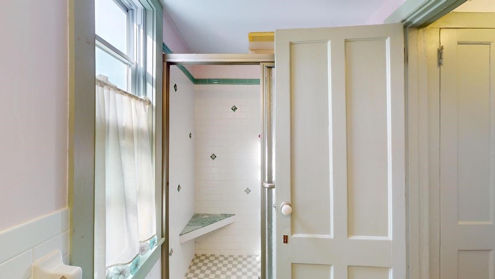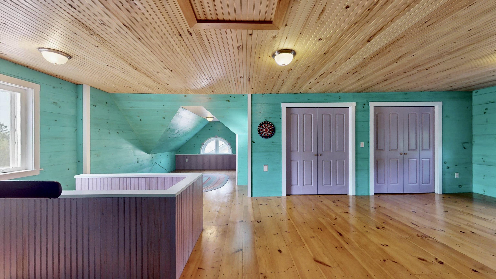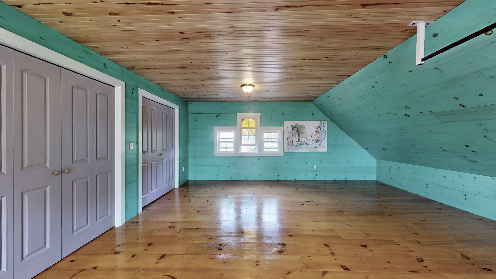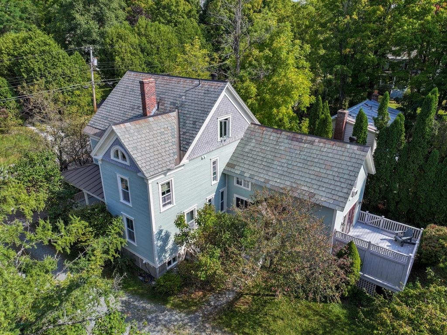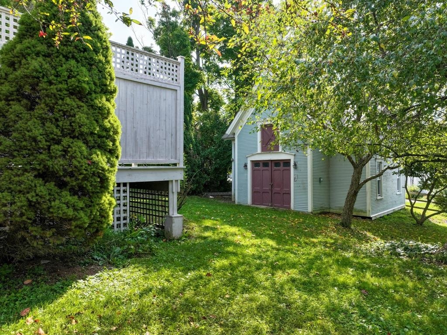1 of 37
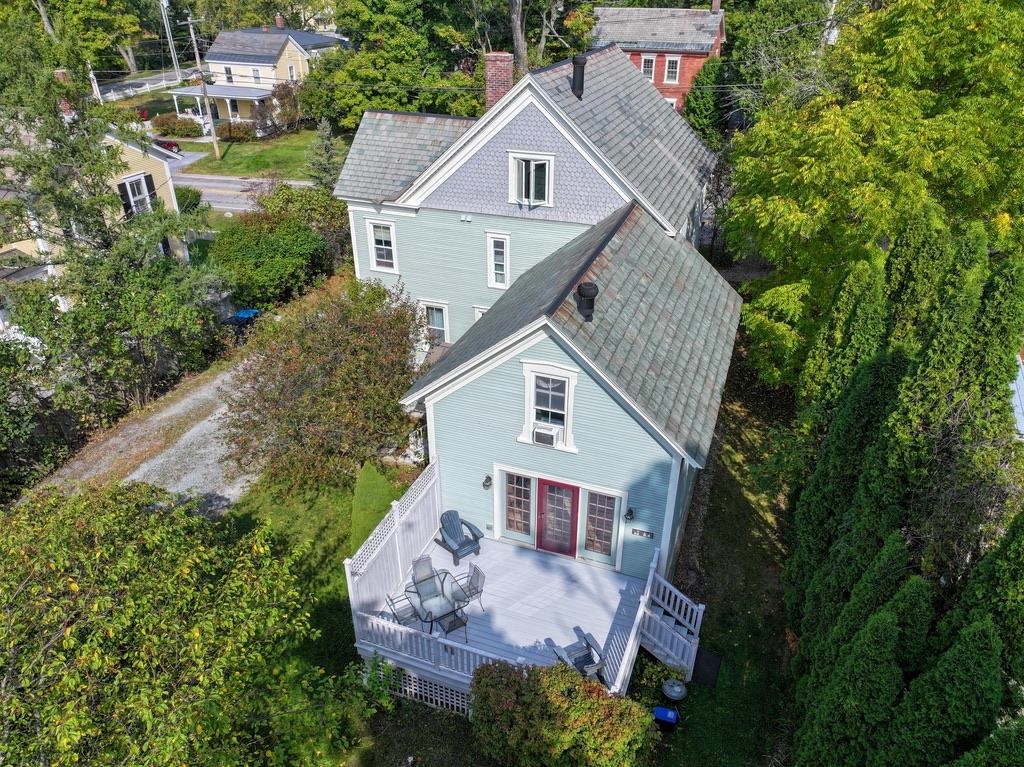

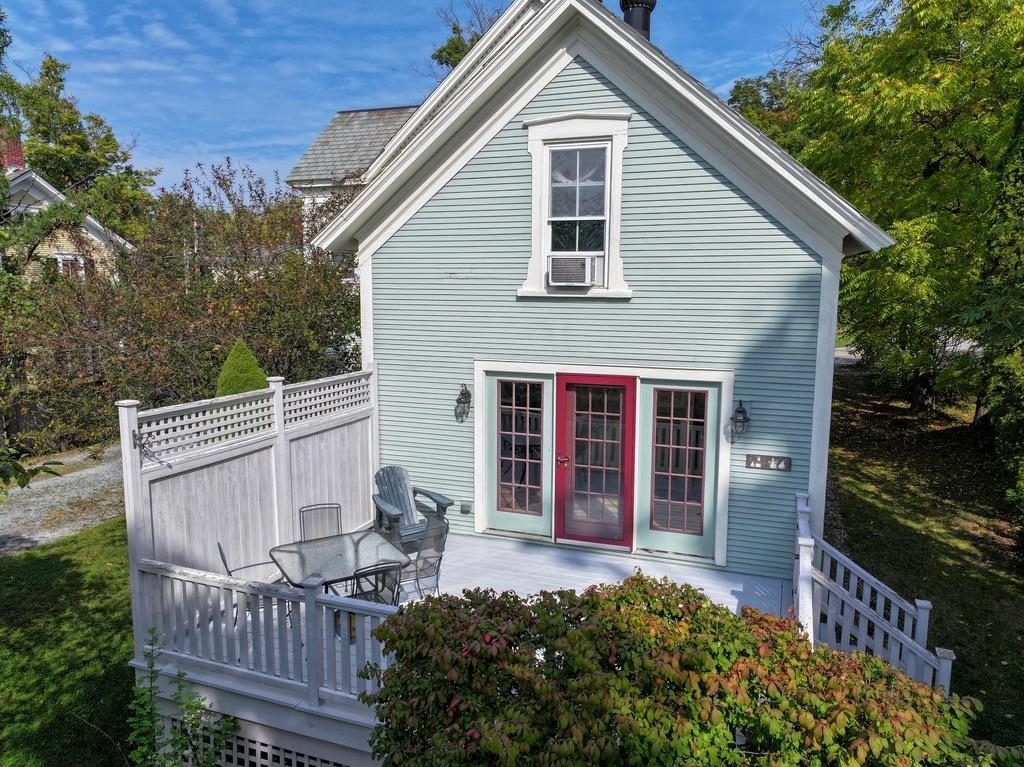
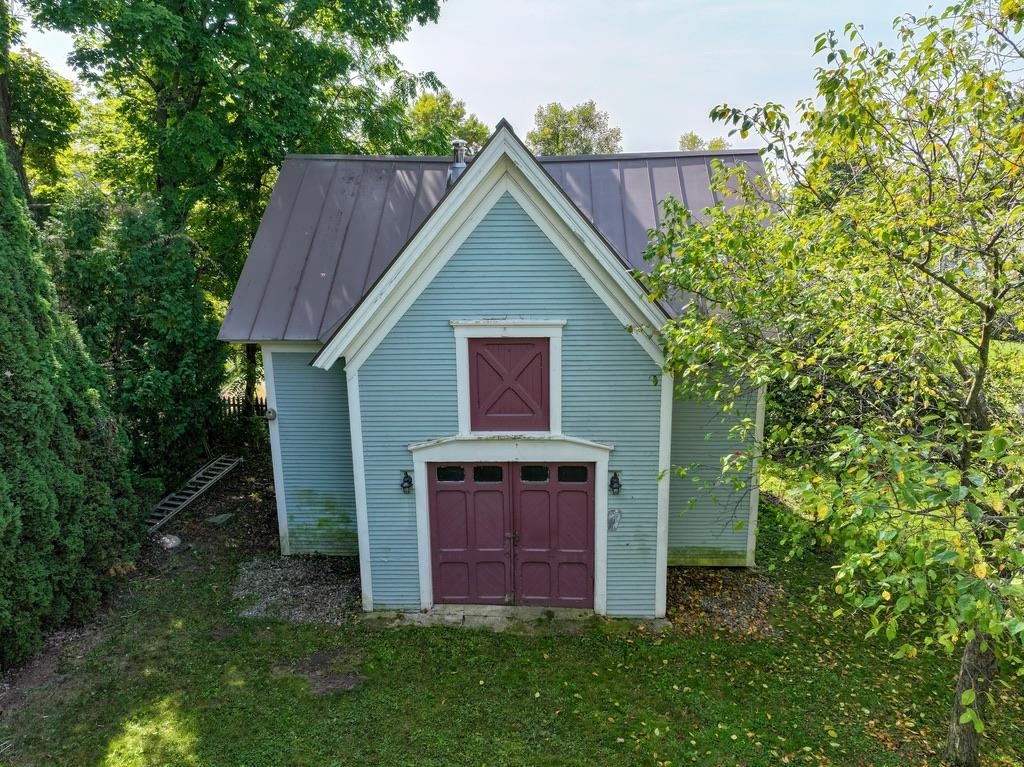
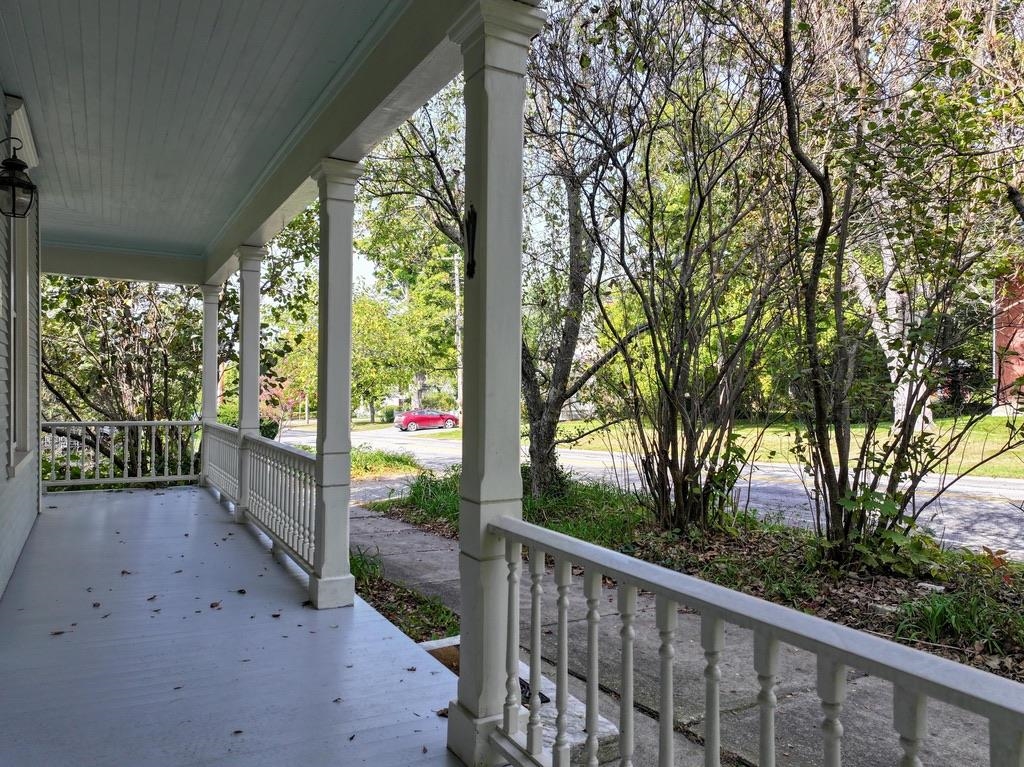

General Property Information
- Property Status:
- Active Under Contract
- Price:
- $799, 000
- Assessed:
- $332, 100
- Assessed Year:
- County:
- VT-Addison
- Acres:
- 0.23
- Property Type:
- Single Family
- Year Built:
- 1830
- Agency/Brokerage:
- Sarah Peluso
IPJ Real Estate - Bedrooms:
- 4
- Total Baths:
- 3
- Sq. Ft. (Total):
- 3219
- Tax Year:
- 2024
- Taxes:
- $9, 416
- Association Fees:
This historical home is in a great location, and has had a lot of important updates over the years! Located within walking distance to the Middlebury Natural Food Coop, and downtown, with sidewalks all the way. Since owning the property, the sellers have done all new wiring, plumbing, heating and insulation in the home. Radiant floor heat warms the first two levels, with a mini split for heat and A/C on the fully finished third floor. The welcoming front porch adds to the classic charm of this home. Enter and find a nice flow to the open layout. The kitchen is open to the dining and living rooms, with another sitting room with cozy fireplace nearby. The chimney was rebuilt by these owners as well! A back room can be an office or large mudroom, and leads to the back deck where you will enjoy your morning coffee. The second floor has a primary bedroom and bath, with three additional bedrooms, a full bath and an office. You will love the third floor, which is perfect for either a large bedroom suite, home office or a recreation room. Plumbing has been roughed in if you want to add a bath at some point! The carriage barn has a lot of storage, and power and water have been brought out to the structure. A standing seam roof holds the owned solar panels, to help with your electricity bills! If you want to live in town, in a lovely historical neighborhood, this is the place!
Interior Features
- # Of Stories:
- 3
- Sq. Ft. (Total):
- 3219
- Sq. Ft. (Above Ground):
- 3219
- Sq. Ft. (Below Ground):
- 0
- Sq. Ft. Unfinished:
- 587
- Rooms:
- 12
- Bedrooms:
- 4
- Baths:
- 3
- Interior Desc:
- Central Vacuum, Attic - Hatch/Skuttle, Blinds, Draperies, Fireplace - Wood, Primary BR w/ BA, Natural Light, Natural Woodwork, Laundry - 1st Floor
- Appliances Included:
- Dishwasher, Dryer, Microwave, Refrigerator, Washer, Stove - Electric, Water Heater–Natural Gas
- Flooring:
- Carpet, Hardwood, Marble, Slate/Stone, Softwood, Tile, Wood
- Heating Cooling Fuel:
- Electric, Gas - Natural, Wood
- Water Heater:
- Basement Desc:
- Bulkhead, Concrete Floor, Crawl Space, Exterior Access, Full, Interior Access, Stairs - Exterior, Stairs - Interior, Unfinished
Exterior Features
- Style of Residence:
- Farmhouse, Victorian
- House Color:
- Green
- Time Share:
- No
- Resort:
- No
- Exterior Desc:
- Exterior Details:
- Barn, Deck, Fence - Partial, Natural Shade, Porch - Covered
- Amenities/Services:
- Land Desc.:
- Landscaped, Level
- Suitable Land Usage:
- Residential
- Roof Desc.:
- Metal, Slate, Standing Seam
- Driveway Desc.:
- Gravel
- Foundation Desc.:
- Stone
- Sewer Desc.:
- Public
- Garage/Parking:
- No
- Garage Spaces:
- 0
- Road Frontage:
- 75
Other Information
- List Date:
- 2024-09-21
- Last Updated:
- 2024-10-24 16:11:10


