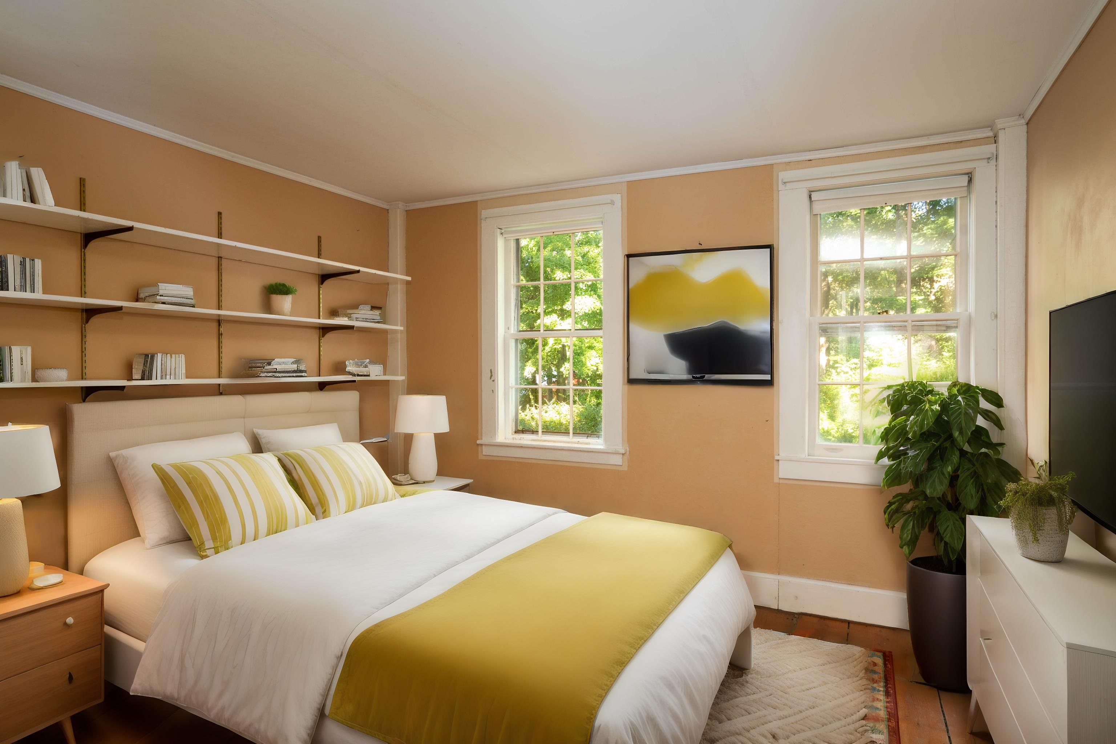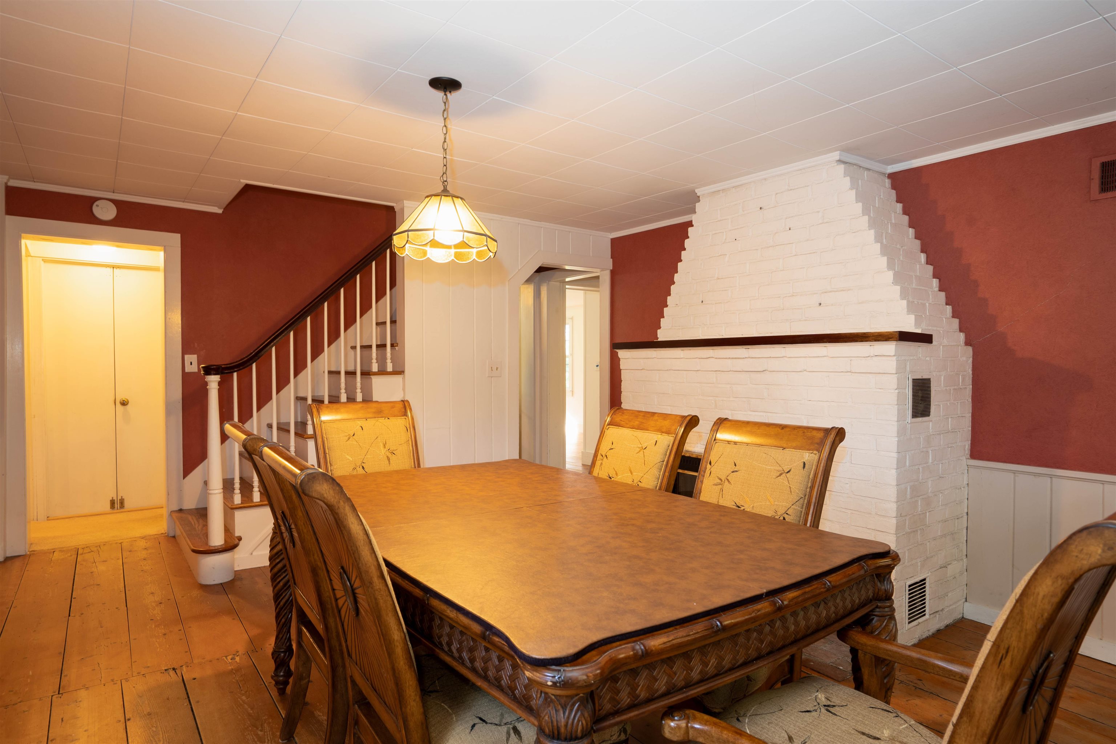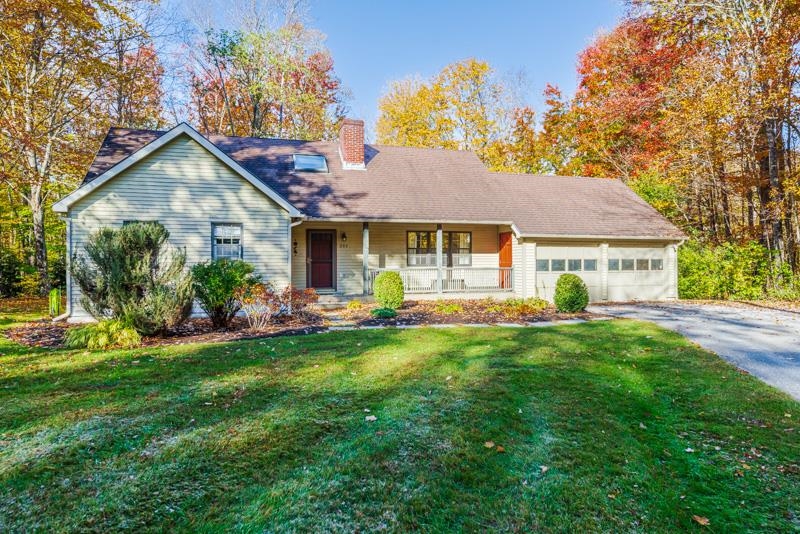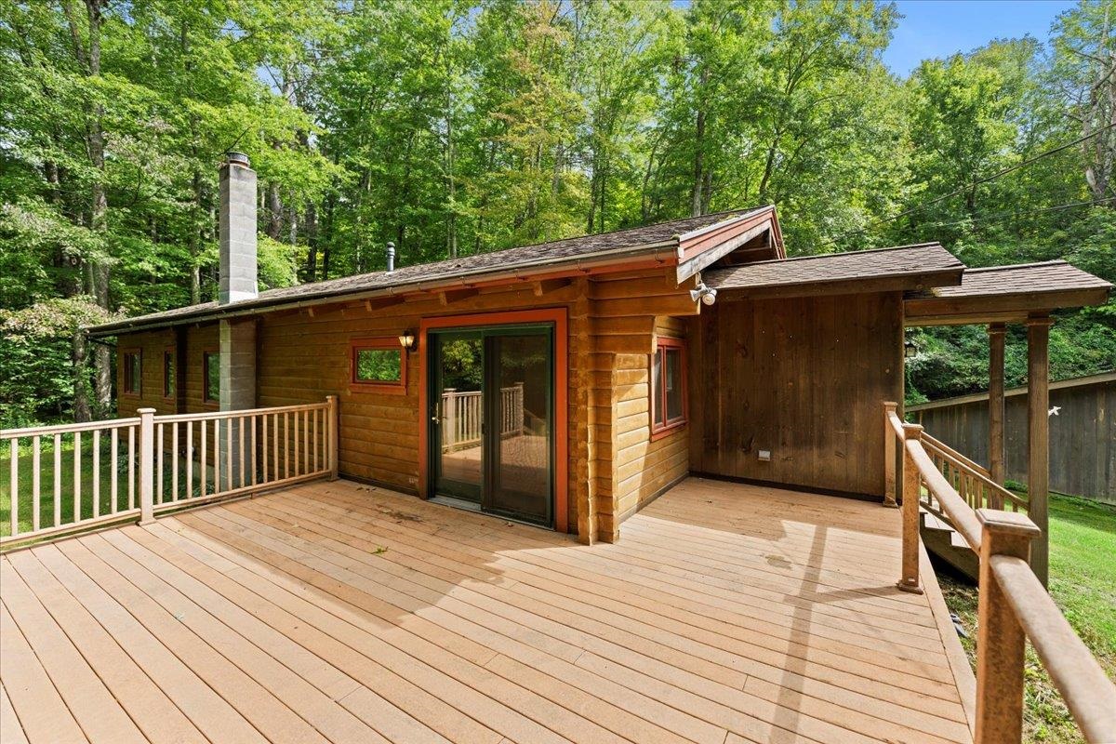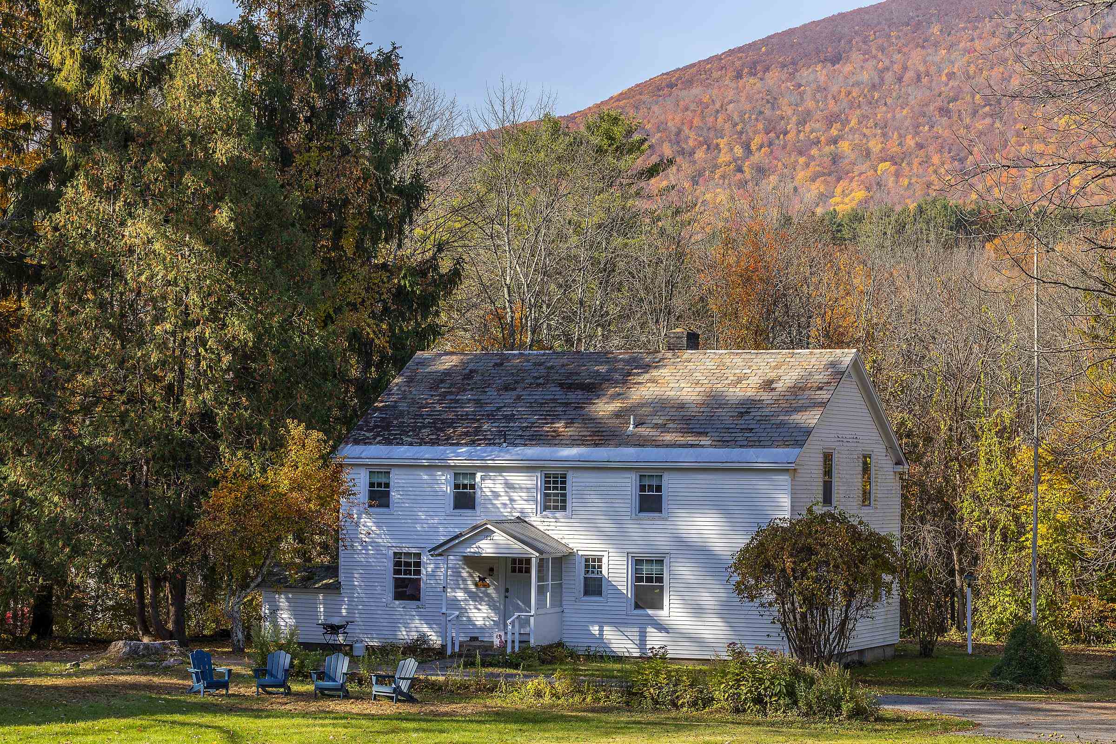1 of 42


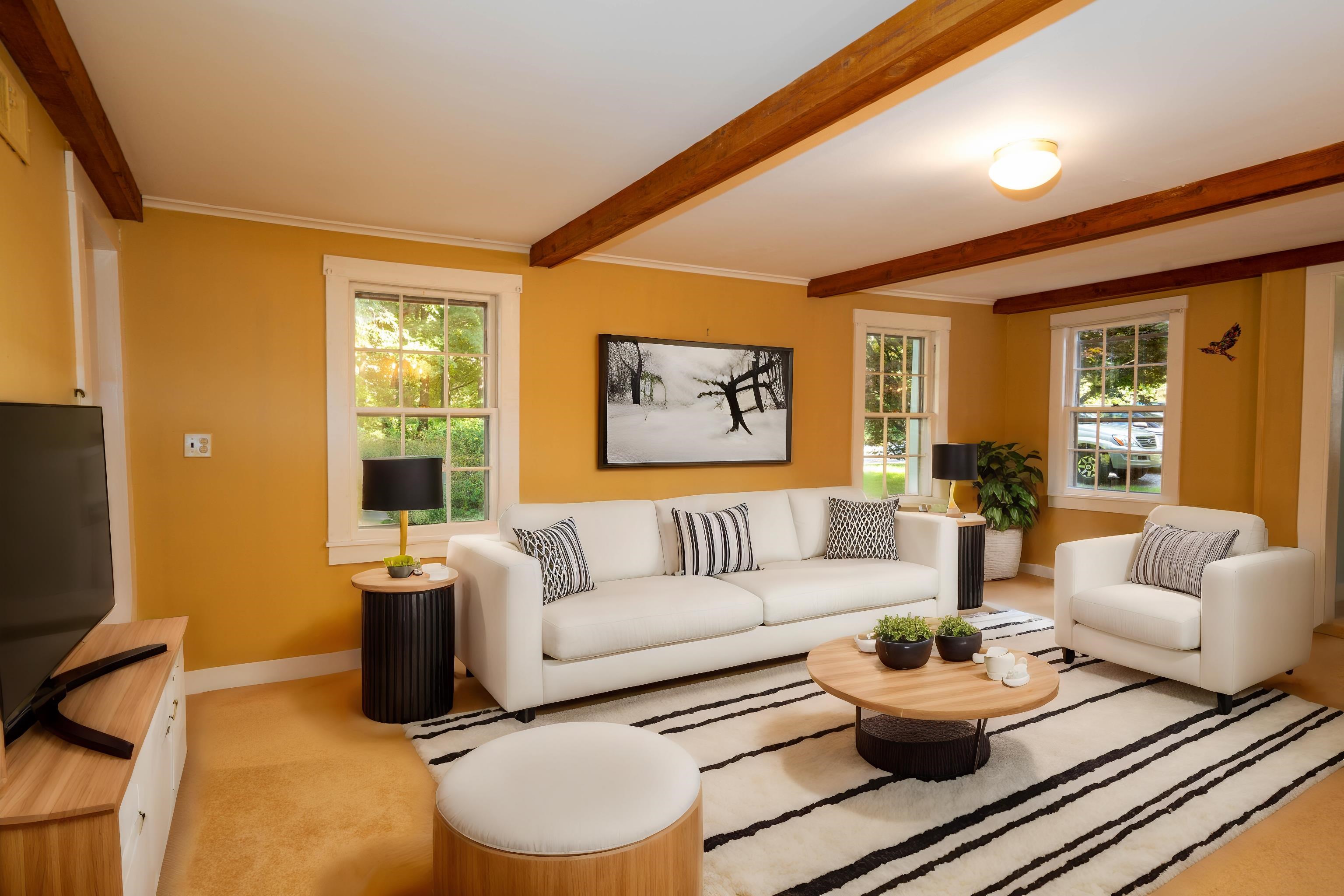



General Property Information
- Property Status:
- Active Under Contract
- Price:
- $449, 000
- Assessed:
- $0
- Assessed Year:
- County:
- VT-Bennington
- Acres:
- 0.62
- Property Type:
- Single Family
- Year Built:
- 1820
- Agency/Brokerage:
- Hayleyanne Van Der Kar
Four Seasons Sotheby's Int'l Realty - Bedrooms:
- 6
- Total Baths:
- 4
- Sq. Ft. (Total):
- 3114
- Tax Year:
- 2024
- Taxes:
- $6, 552
- Association Fees:
This property is a rare find, offering unbeatable value at its price per square foot in today’s market, especially in a town as sought-after as this—don’t miss out on this incredible deal! Nestled at the end of a quiet cul-de-sac, this iconic turn-of-the-century Vermont farmhouse exudes timeless charm and character. With its signature clerestory windows, an architectural hallmark of its era, the home is bathed in natural light, highlighting the rustic beauty of its wood floors and spacious interiors. Boasting over 3, 000 square feet, the main residence offers four bedrooms and two baths, while the lower-level in-law apartment, with its private entrance, adds two additional bedrooms and 1.5 baths. Rich in history, this farmhouse reflects the legacy of early 19th-century Vermont architecture, showcasing both form and function. The house sits on a serene .62-acre lot that provides privacy while being just minutes from Manchester center and a short drive to popular ski resorts like Stratton & Bromley. Owning this farmhouse means acquiring a piece of Vermont history, perfect for those seeking a home that balances architectural elegance with modern living.
Interior Features
- # Of Stories:
- 2
- Sq. Ft. (Total):
- 3114
- Sq. Ft. (Above Ground):
- 2174
- Sq. Ft. (Below Ground):
- 940
- Sq. Ft. Unfinished:
- 1212
- Rooms:
- 10
- Bedrooms:
- 6
- Baths:
- 4
- Interior Desc:
- Dining Area, Fireplaces - 2, In-Law Suite, Laundry Hook-ups, Natural Light, Natural Woodwork, Laundry - Basement
- Appliances Included:
- Flooring:
- Carpet, Wood
- Heating Cooling Fuel:
- Oil
- Water Heater:
- Basement Desc:
- Apartments, Daylight, Full, Partially Finished, Stairs - Interior, Storage Space, Walkout, Exterior Access, Stairs - Basement
Exterior Features
- Style of Residence:
- Antique, Colonial, Farmhouse, New Englander
- House Color:
- Time Share:
- No
- Resort:
- No
- Exterior Desc:
- Exterior Details:
- Natural Shade, Porch
- Amenities/Services:
- Land Desc.:
- Country Setting, Hilly, Mountain View, Rolling, Sloping, View, Wooded
- Suitable Land Usage:
- Roof Desc.:
- Slate
- Driveway Desc.:
- Gravel
- Foundation Desc.:
- Concrete
- Sewer Desc.:
- Septic
- Garage/Parking:
- Yes
- Garage Spaces:
- 2
- Road Frontage:
- 143
Other Information
- List Date:
- 2024-09-19
- Last Updated:
- 2024-12-16 19:49:01





