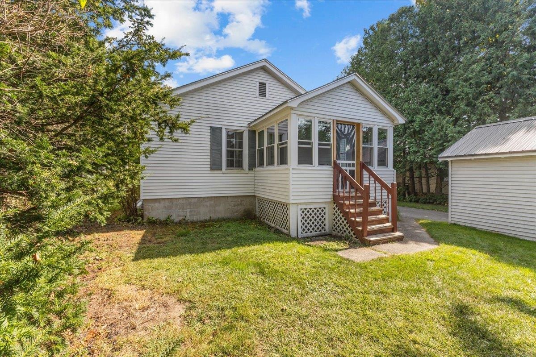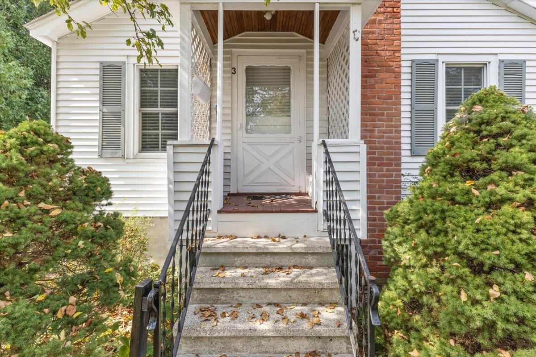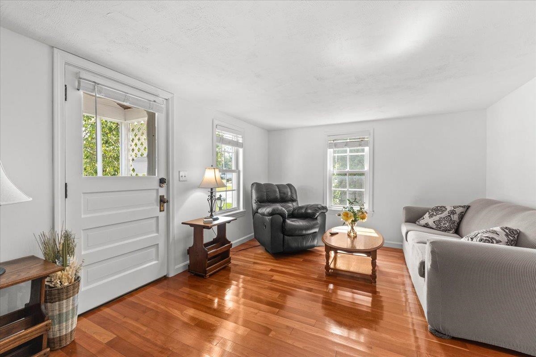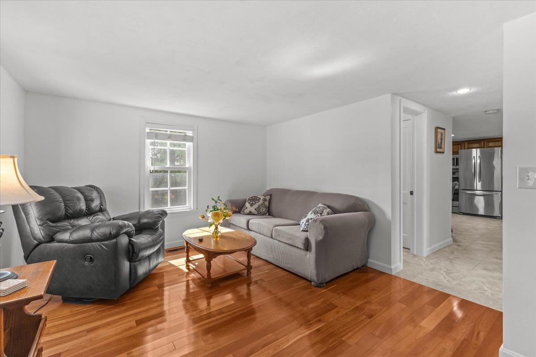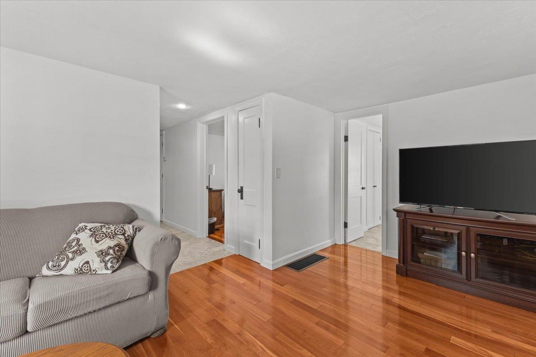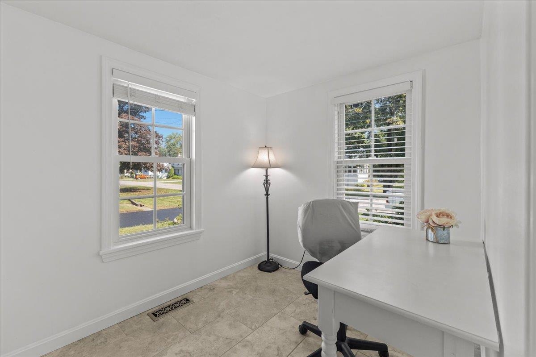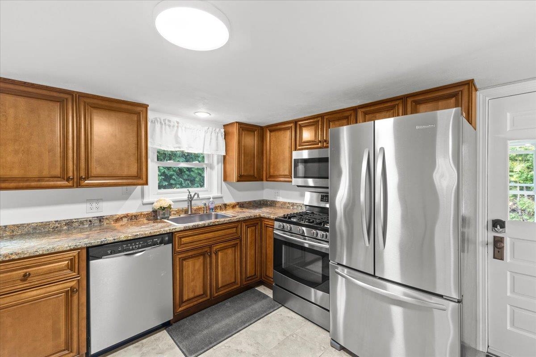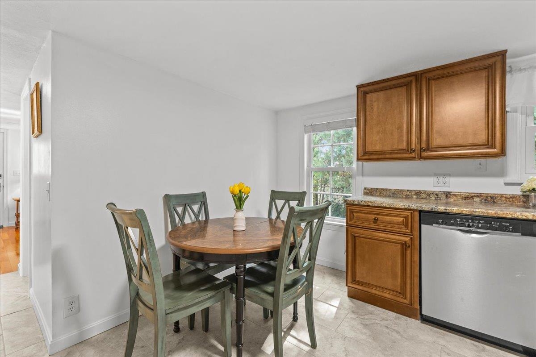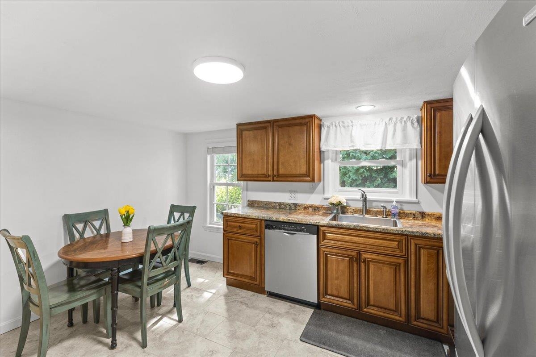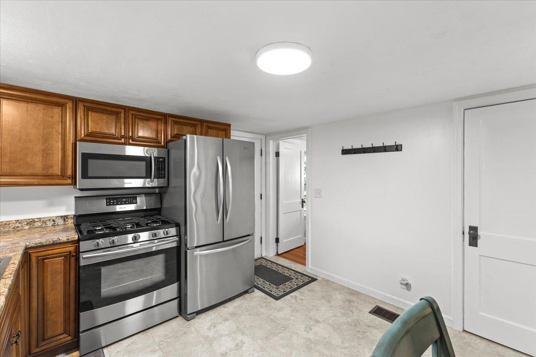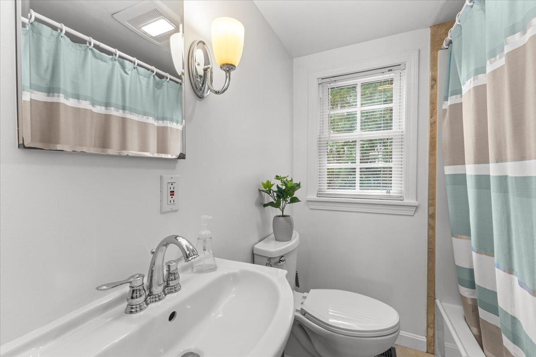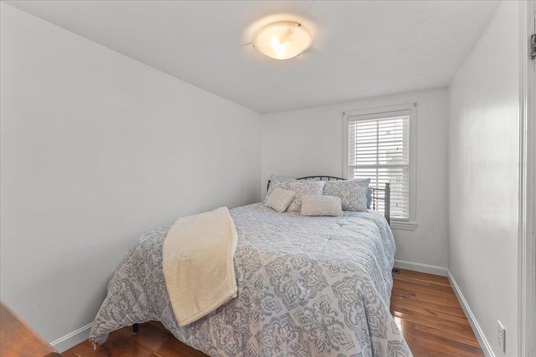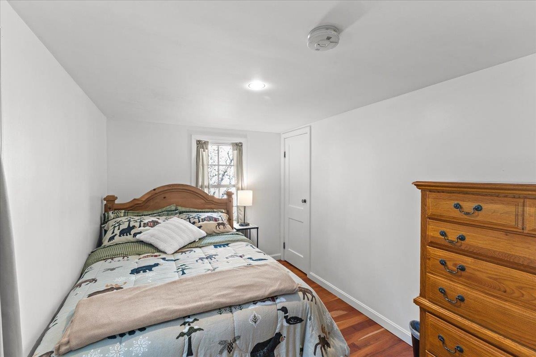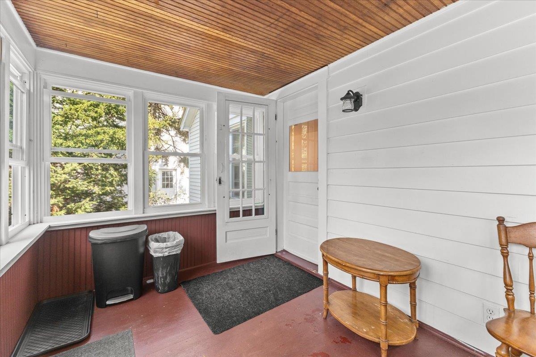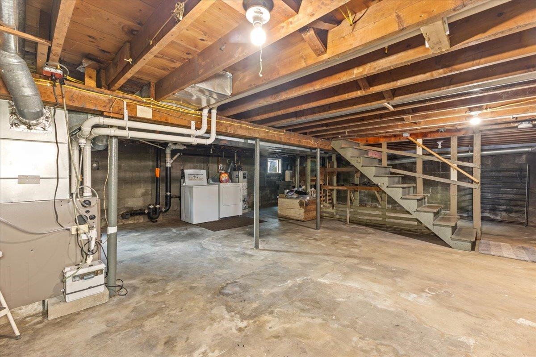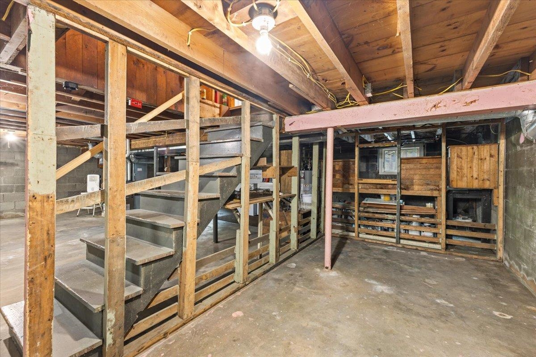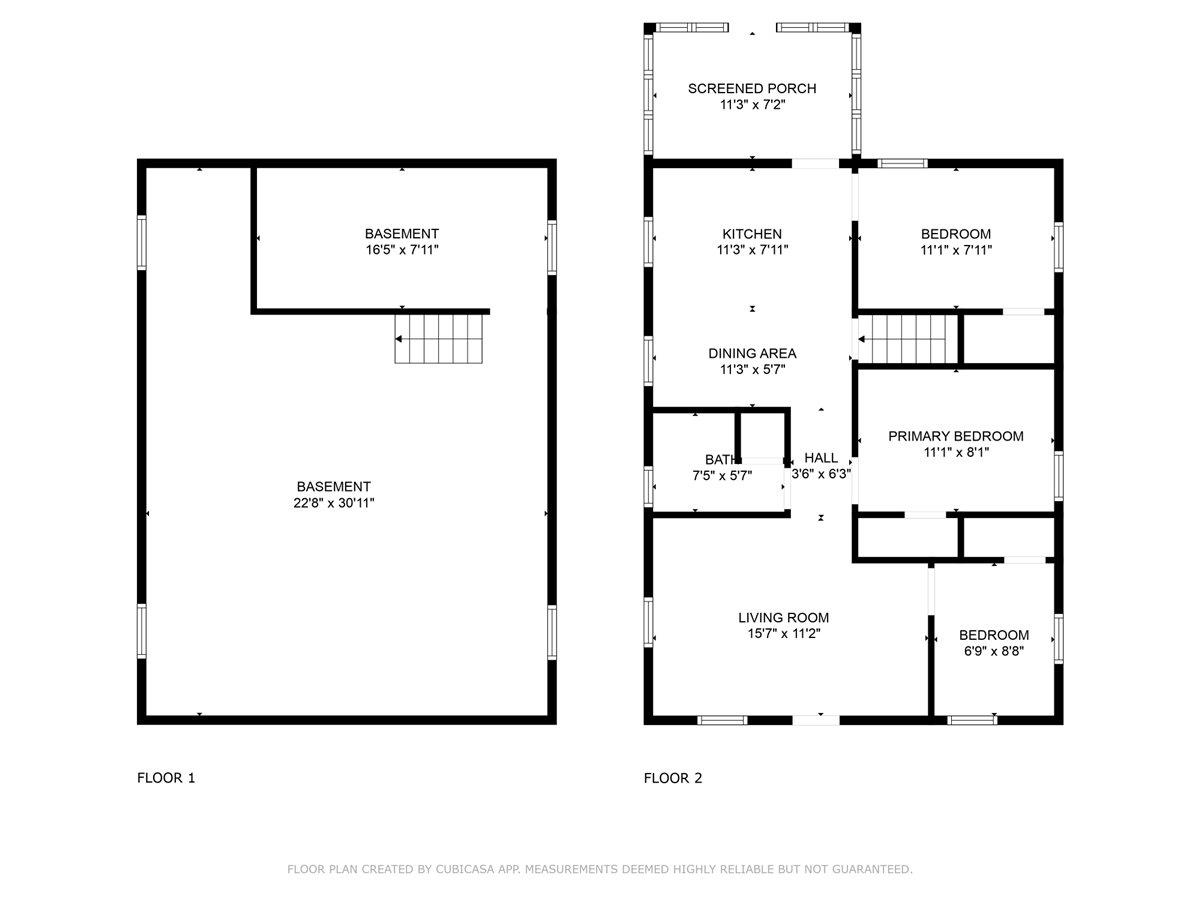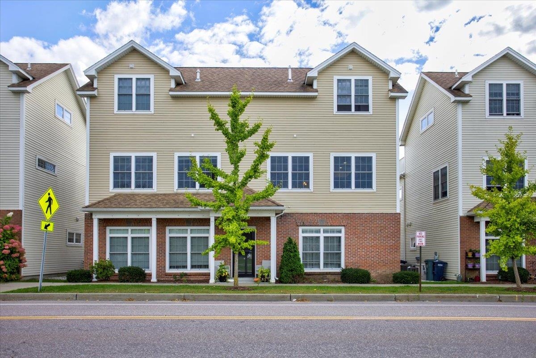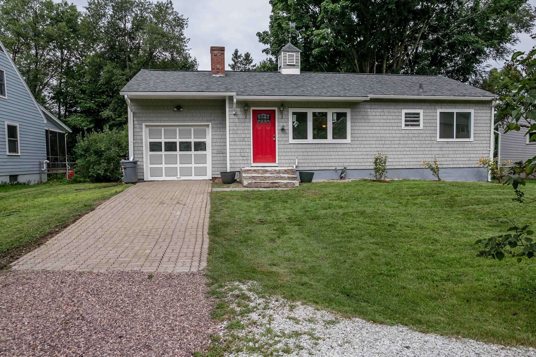1 of 24
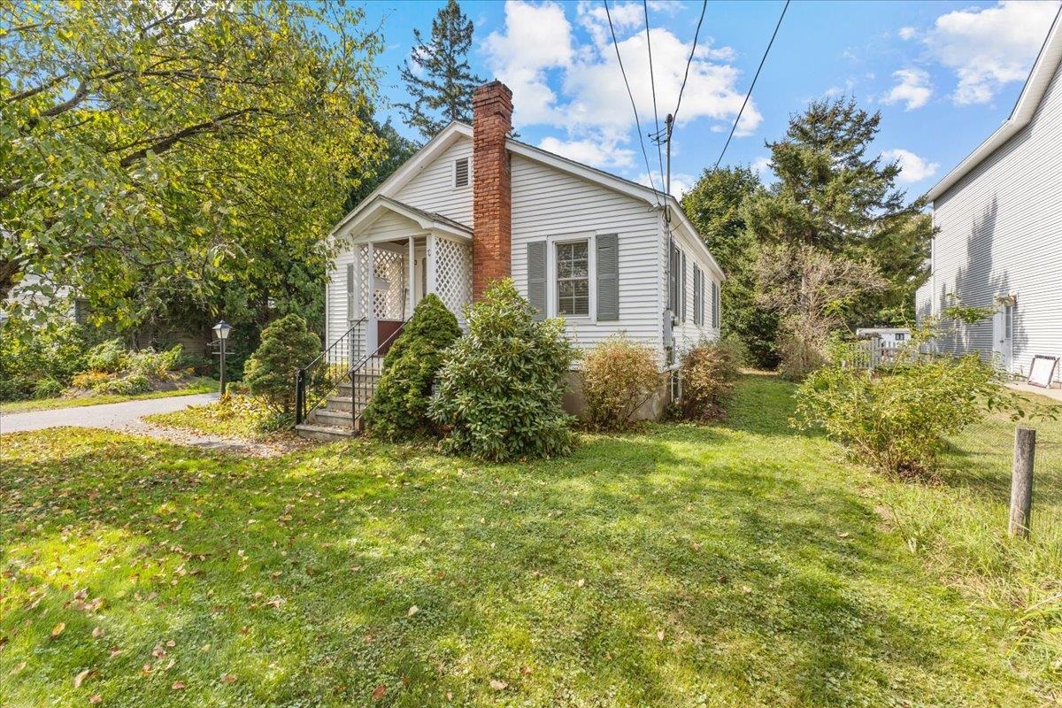
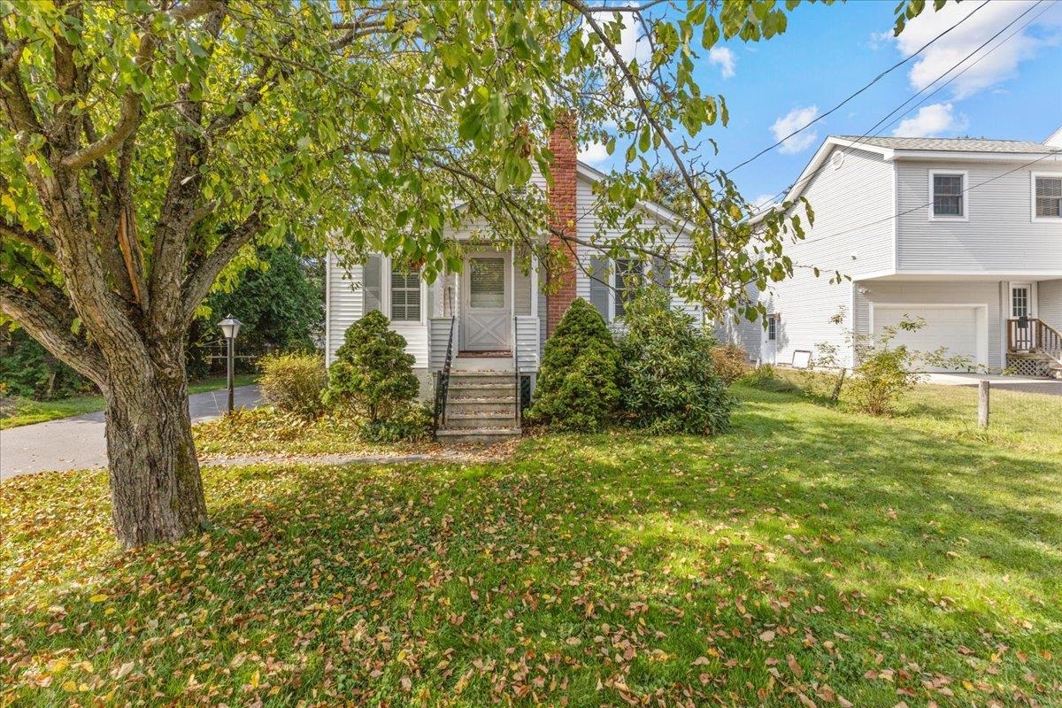
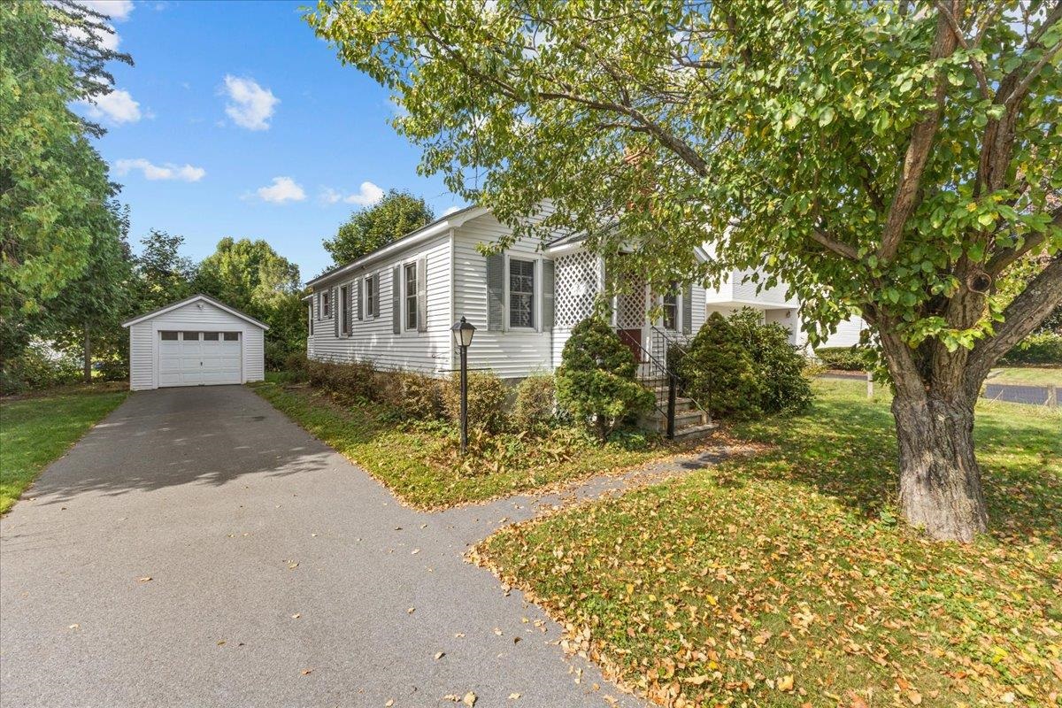

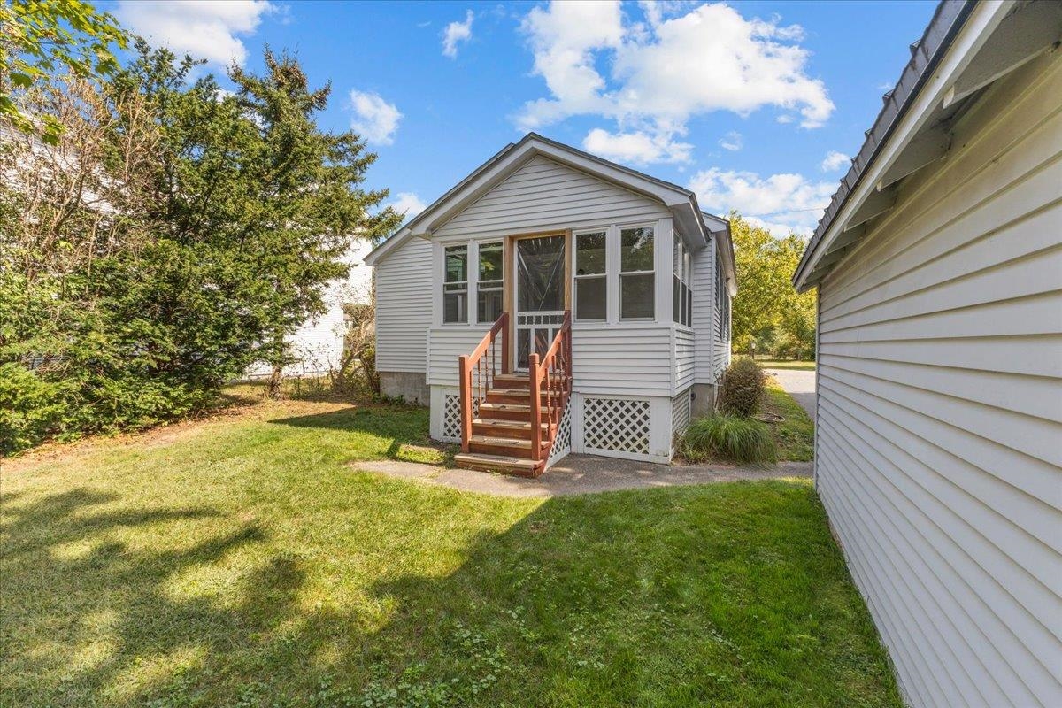
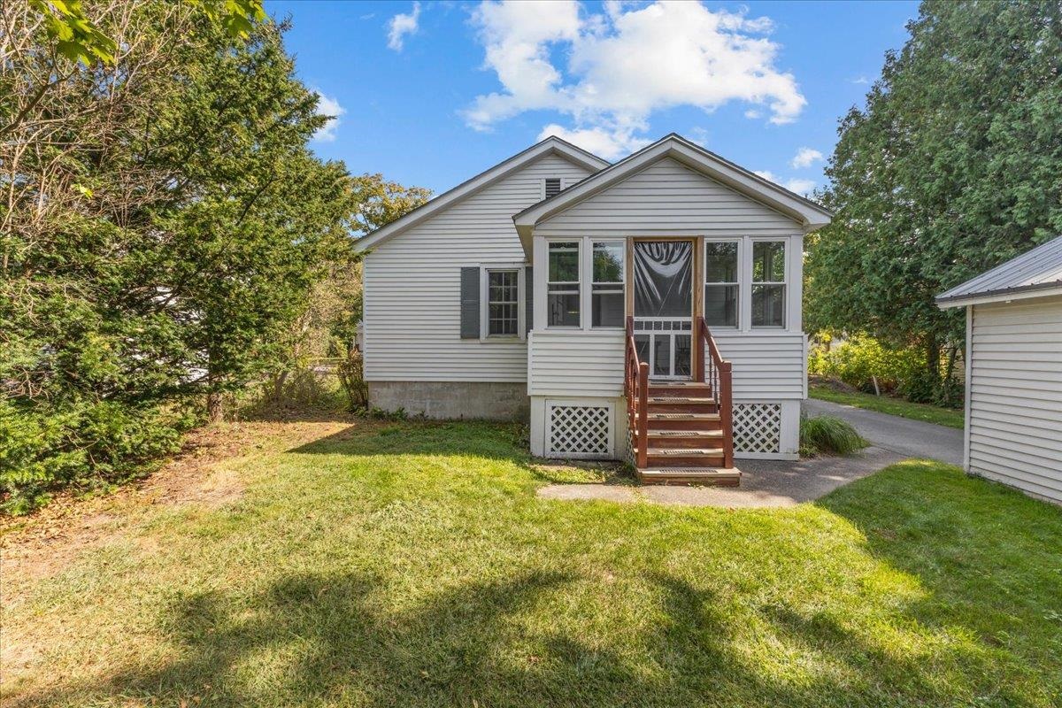
General Property Information
- Property Status:
- Active
- Price:
- $397, 000
- Assessed:
- $0
- Assessed Year:
- County:
- VT-Chittenden
- Acres:
- 0.13
- Property Type:
- Single Family
- Year Built:
- 1972
- Agency/Brokerage:
- Jason Lefebvre
RE/MAX North Professionals - Bedrooms:
- 3
- Total Baths:
- 1
- Sq. Ft. (Total):
- 792
- Tax Year:
- Taxes:
- $5, 228
- Association Fees:
Welcome to this charming and meticulously maintained 3-bedroom, 1-bath ranch! Nestled in a peaceful neighborhood, this home offers comfortable, one-level living with numerous updates throughout. The spacious, updated kitchen features stainless appliances, a beautiful tile floor and plenty of cabinet and counter top space making it a chef's delight. You'll love the warm ambiance of the cherry hardwood floors that flow through the living room and two of the bedrooms, adding a touch of elegance to this inviting space. The updated bathroom offers modern fixtures and a fresh, clean feel. An abundance of windows fill the home with natural light creating a bright and airy atmosphere. Step on to the cozy 3-season porch at the rear of the home, perfect for enjoying your morning coffee or relaxing while overlooking the private backyard. Additional features include a detached garage, natural gas hot air heating and recent updates such as a roof on both the house and garage as well as a efficient York heating system. This home is truly move-in ready and waiting for its next owner!
Interior Features
- # Of Stories:
- 1
- Sq. Ft. (Total):
- 792
- Sq. Ft. (Above Ground):
- 792
- Sq. Ft. (Below Ground):
- 0
- Sq. Ft. Unfinished:
- 792
- Rooms:
- 5
- Bedrooms:
- 3
- Baths:
- 1
- Interior Desc:
- Blinds, Natural Light, Laundry - Basement
- Appliances Included:
- Dishwasher, Dryer, Range - Gas, Refrigerator, Washer
- Flooring:
- Hardwood, Tile
- Heating Cooling Fuel:
- Gas - Natural
- Water Heater:
- Basement Desc:
- Concrete
Exterior Features
- Style of Residence:
- Ranch
- House Color:
- white
- Time Share:
- No
- Resort:
- Exterior Desc:
- Exterior Details:
- Amenities/Services:
- Land Desc.:
- City Lot, Landscaped, Level, Subdivision, Near School(s)
- Suitable Land Usage:
- Roof Desc.:
- Shingle
- Driveway Desc.:
- Paved
- Foundation Desc.:
- Block, Concrete
- Sewer Desc.:
- Public
- Garage/Parking:
- Yes
- Garage Spaces:
- 1
- Road Frontage:
- 50
Other Information
- List Date:
- 2024-09-20
- Last Updated:
- 2024-09-21 01:52:21


