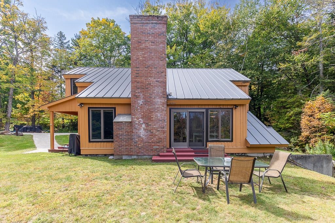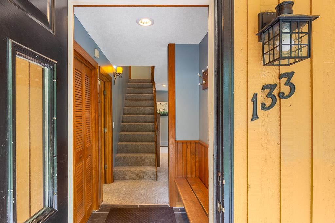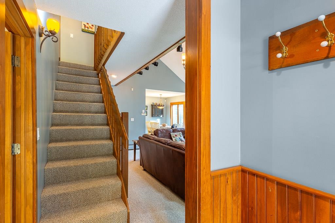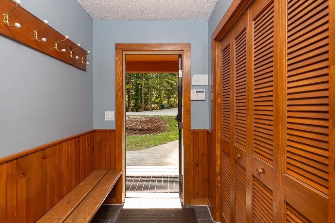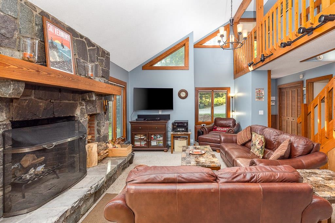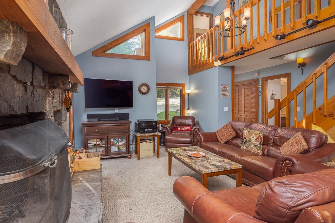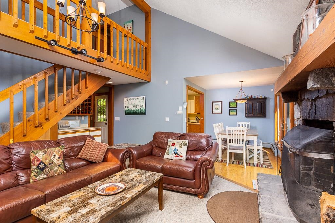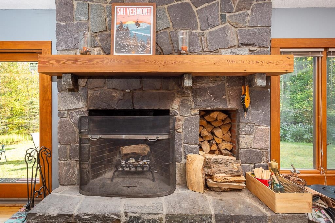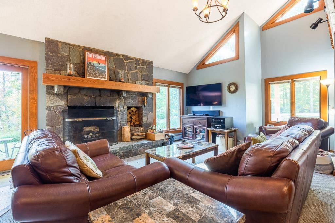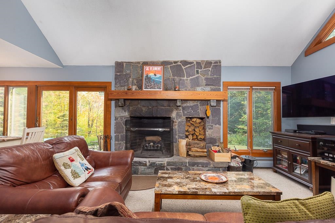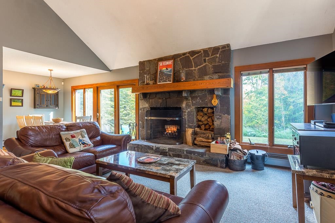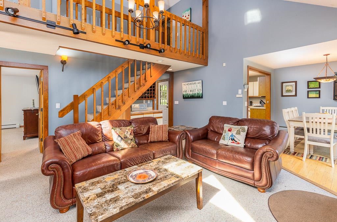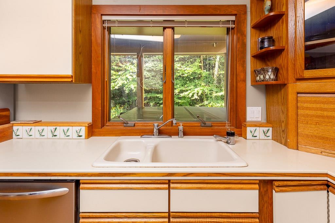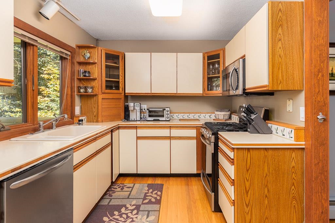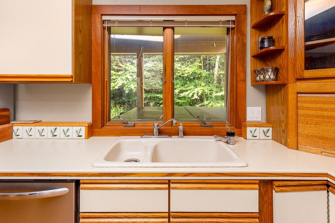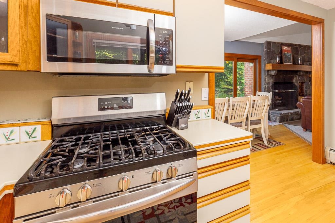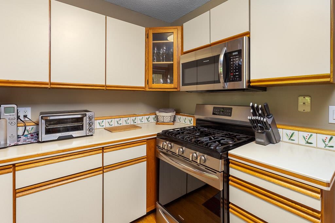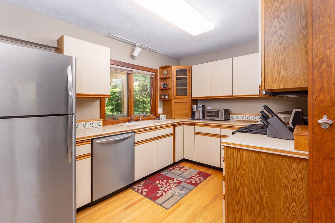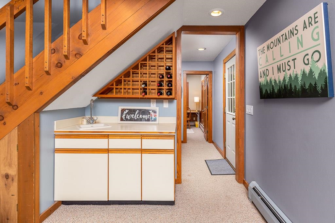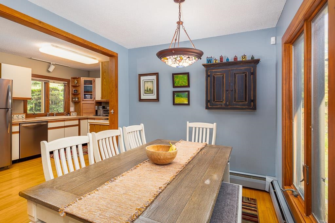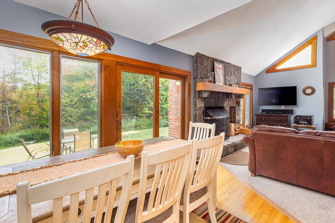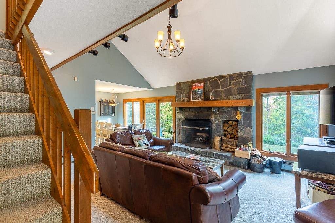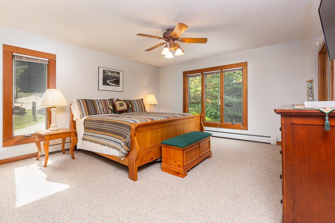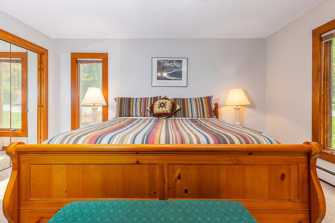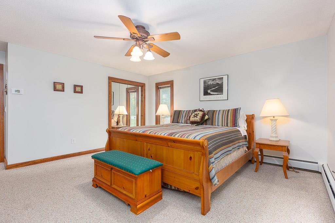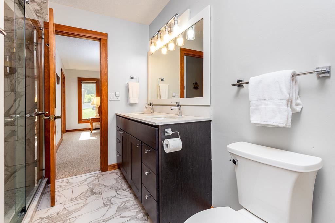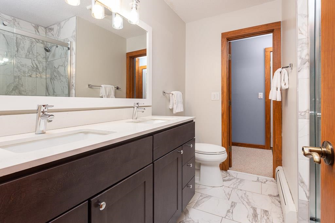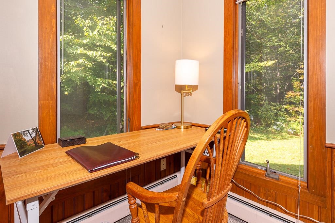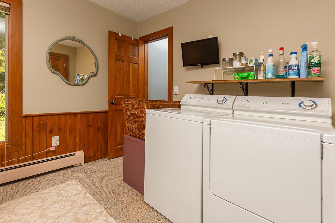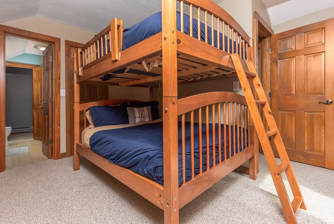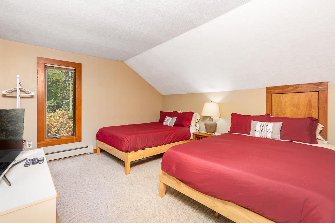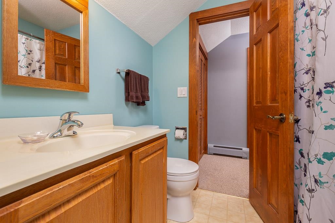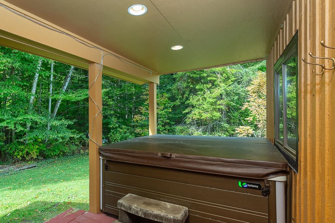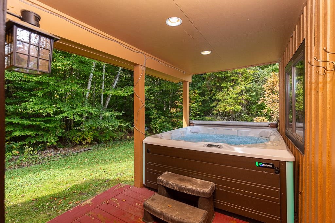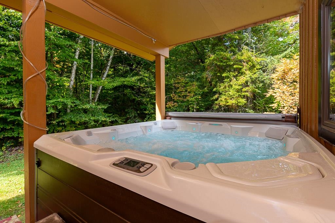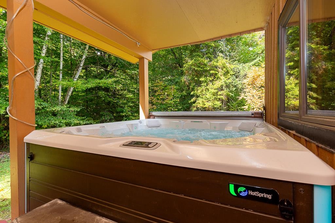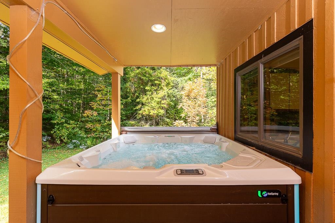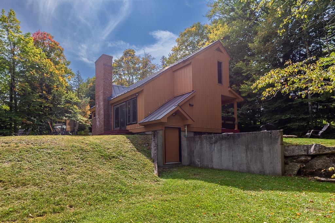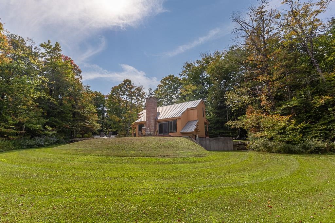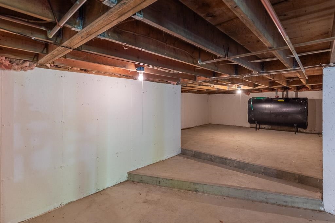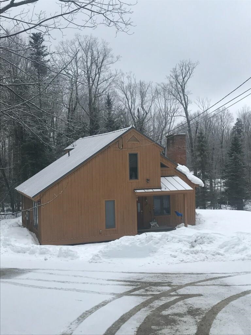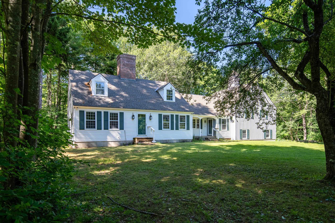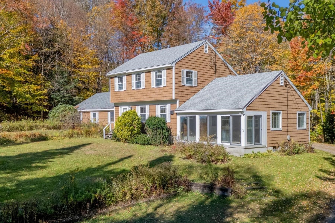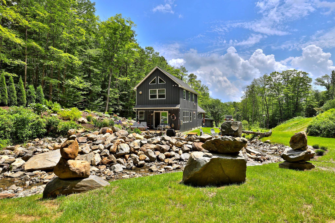1 of 51
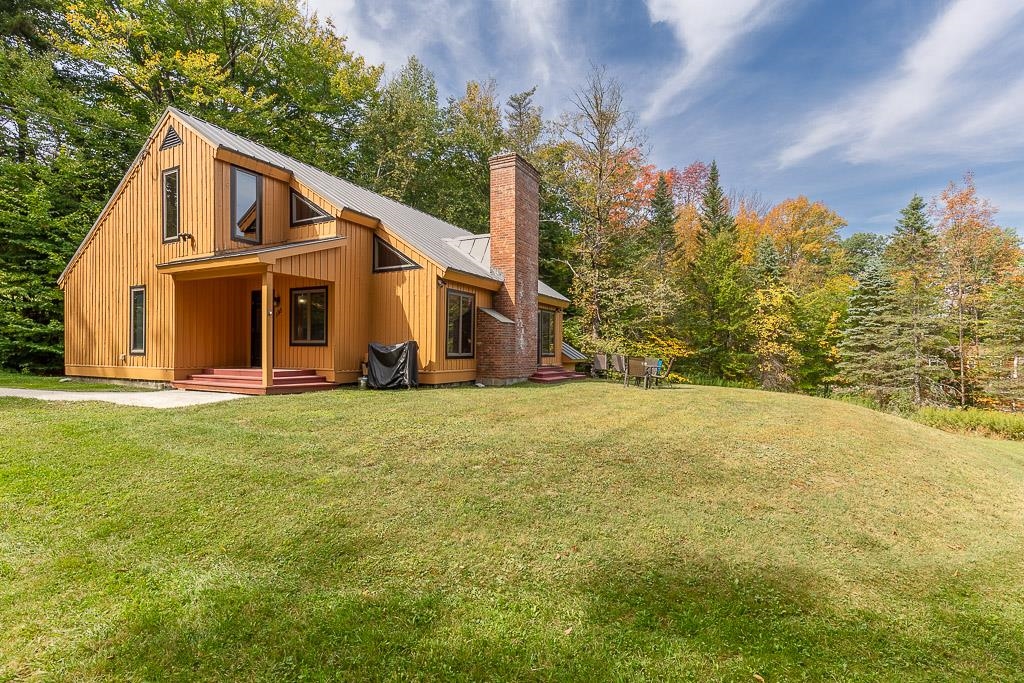
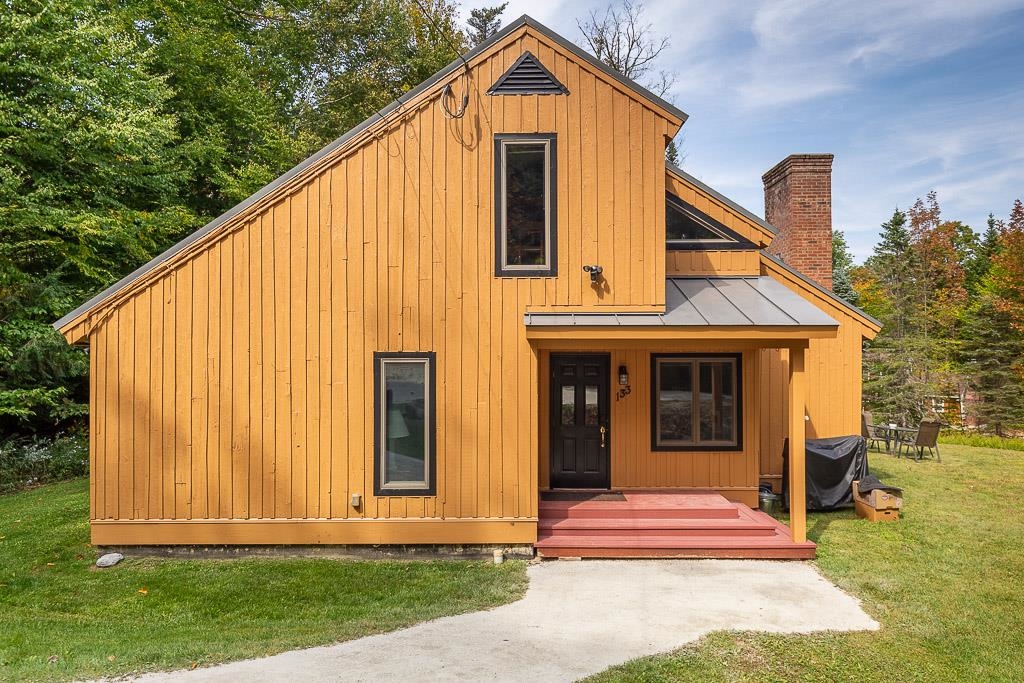


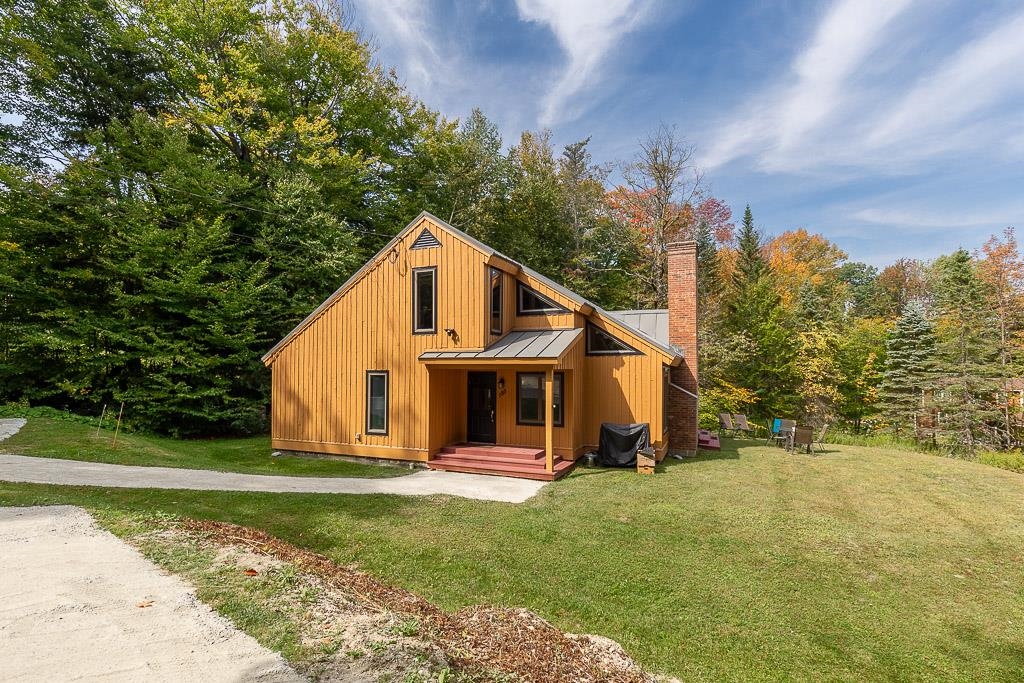
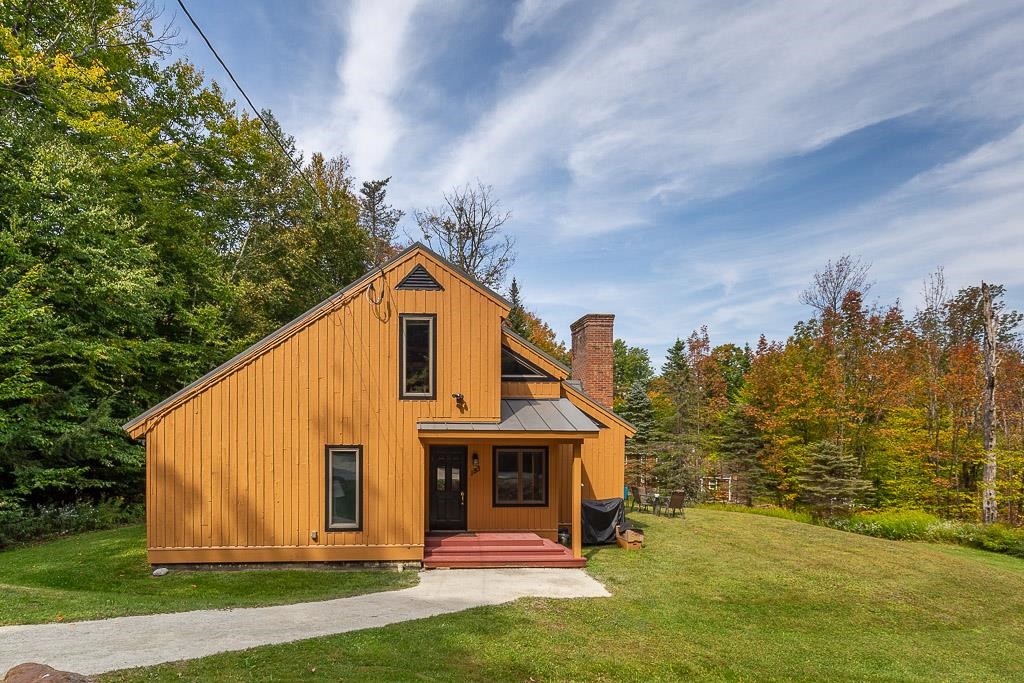
General Property Information
- Property Status:
- Active
- Price:
- $749, 000
- Assessed:
- $0
- Assessed Year:
- County:
- VT-Rutland
- Acres:
- 1.00
- Property Type:
- Single Family
- Year Built:
- 1973
- Agency/Brokerage:
- Katie McFadden
Ski Country Real Estate - Bedrooms:
- 3
- Total Baths:
- 2
- Sq. Ft. (Total):
- 1558
- Tax Year:
- 2024
- Taxes:
- $9, 721
- Association Fees:
Come and be a part of the Killington community. Location of this home will get you to the slopes in minutes. Walk to the Foundry, NorthStar lodge, and the Summit Lodge. 1 acre lot off the access road. 3 bedroom, 2 bath with a stone fireplace as a focal point as you walk into the house. Primary bedroom on the main floor, updated Bathrooms. 2 more bedrooms upstairs with a full bath. Well cared for property, newly graded driveway. Extensive Lawn & Yard to entertain your friends and family. New Hot Tub under cover, still under warranty. New Mattresses, New Smart TV, New Appliances. Plenty of dry storage in the walkout basement. Fully Furnished and equipped. Bonus - Septic Inspection and Pumping completed by Seller - see documents for Report. Location of this property is key - minutes to all your outdoor adventures, restaurants and all Killington has to offer. Call to set up your private viewing today and get settled in before winter sets in.
Interior Features
- # Of Stories:
- 2
- Sq. Ft. (Total):
- 1558
- Sq. Ft. (Above Ground):
- 1558
- Sq. Ft. (Below Ground):
- 0
- Sq. Ft. Unfinished:
- 1128
- Rooms:
- 6
- Bedrooms:
- 3
- Baths:
- 2
- Interior Desc:
- Ceiling Fan, Dining Area, Fireplace - Wood, Furnished, Hot Tub, Laundry - 1st Floor
- Appliances Included:
- Cooktop - Gas, Dishwasher, Dryer, Microwave
- Flooring:
- Carpet, Laminate, Tile
- Heating Cooling Fuel:
- Oil
- Water Heater:
- Basement Desc:
- Concrete Floor, Exterior Access, Interior Access, Storage Space, Walkout
Exterior Features
- Style of Residence:
- Contemporary
- House Color:
- Time Share:
- No
- Resort:
- Exterior Desc:
- Exterior Details:
- Deck, Hot Tub
- Amenities/Services:
- Land Desc.:
- Country Setting, Trail/Near Trail
- Suitable Land Usage:
- Roof Desc.:
- Metal
- Driveway Desc.:
- Crushed Stone
- Foundation Desc.:
- Concrete
- Sewer Desc.:
- 1000 Gallon, Septic
- Garage/Parking:
- No
- Garage Spaces:
- 0
- Road Frontage:
- 0
Other Information
- List Date:
- 2024-09-20
- Last Updated:
- 2024-10-17 21:06:51


