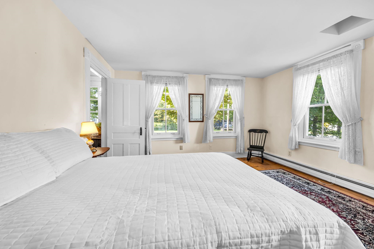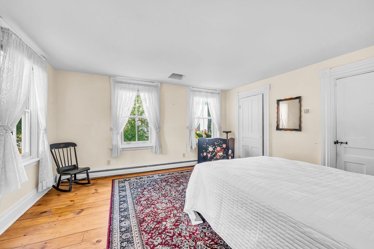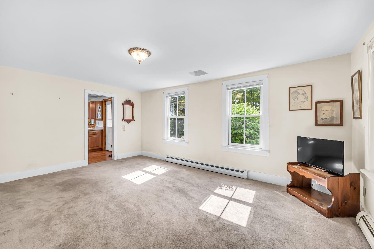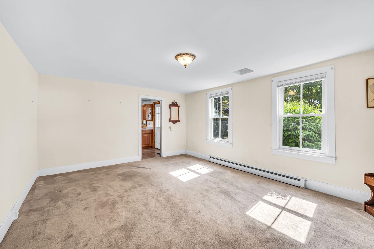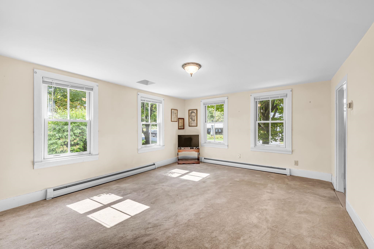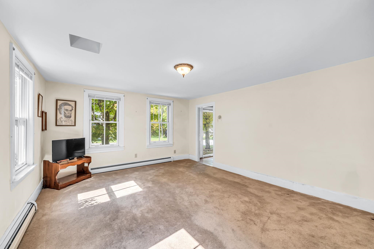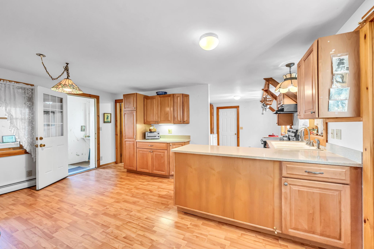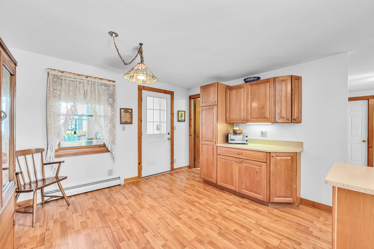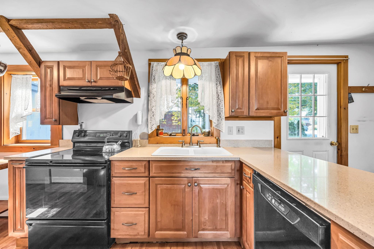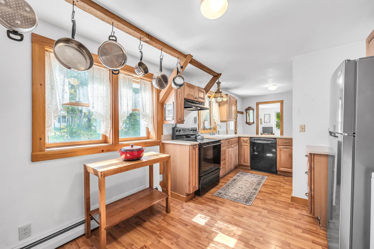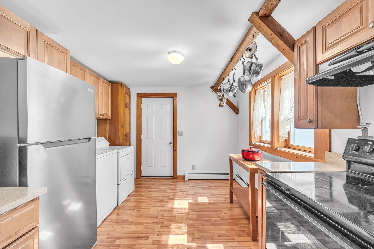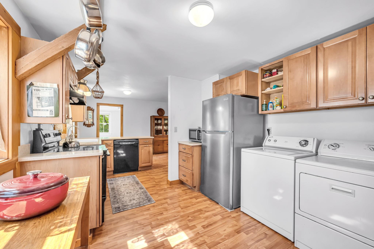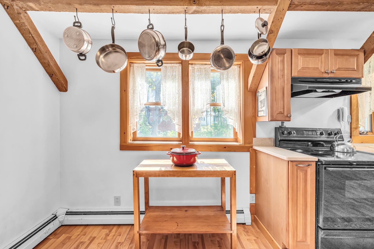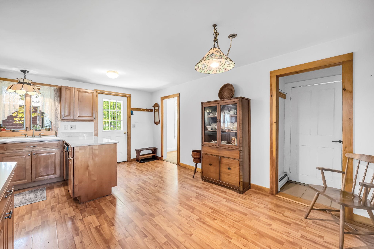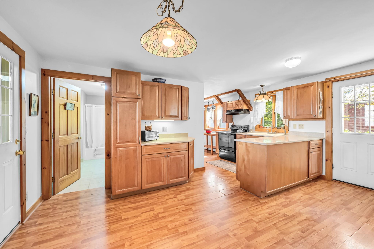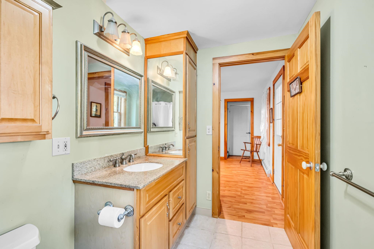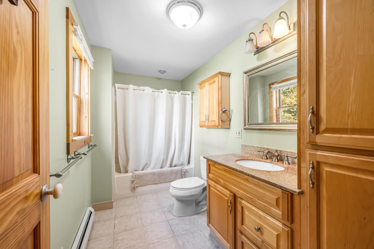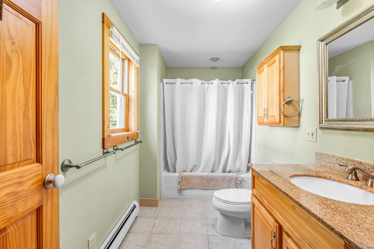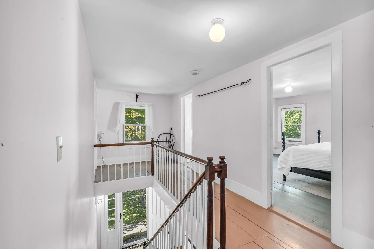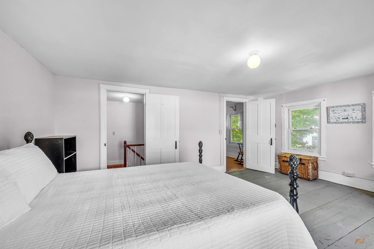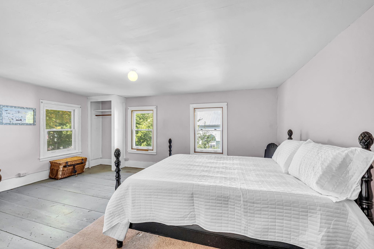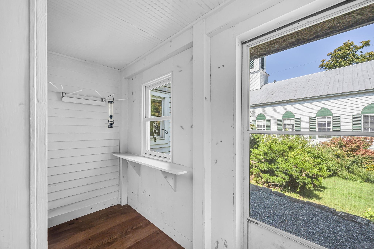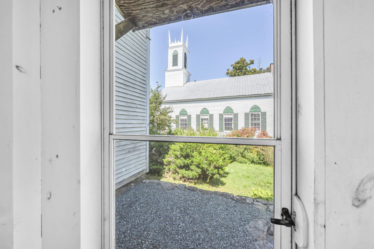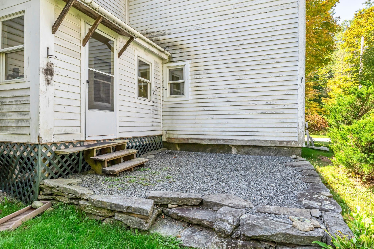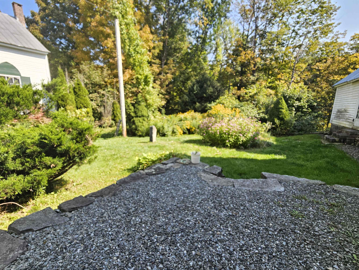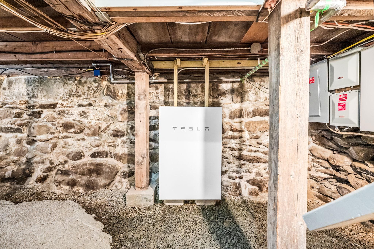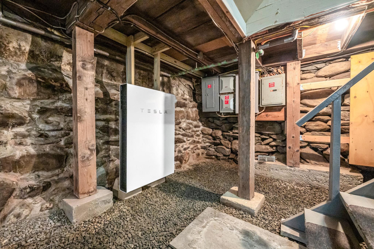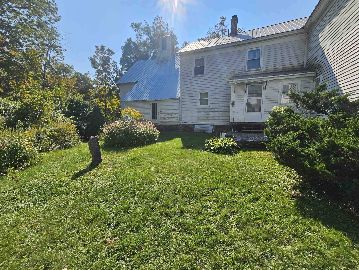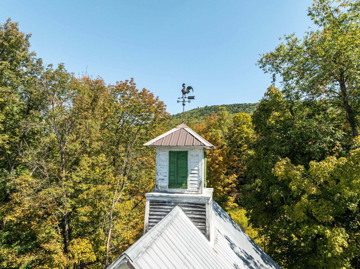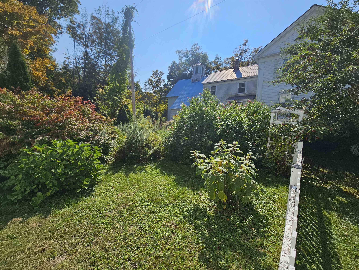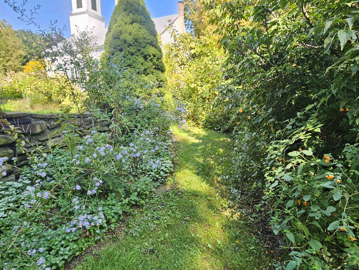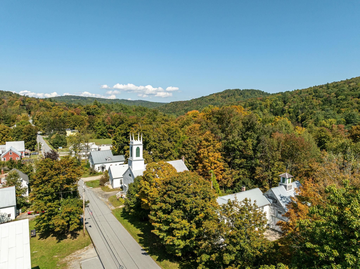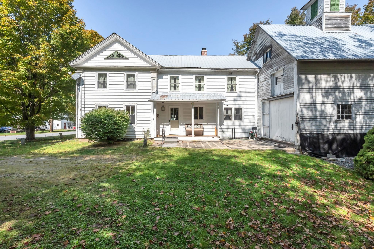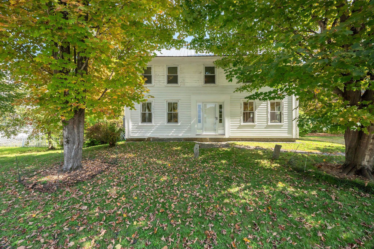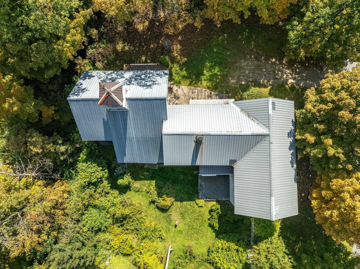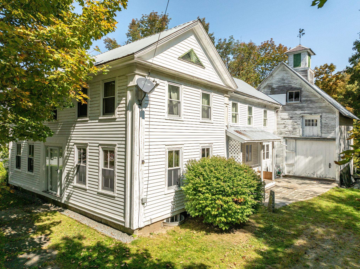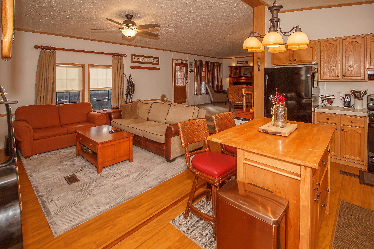1 of 42
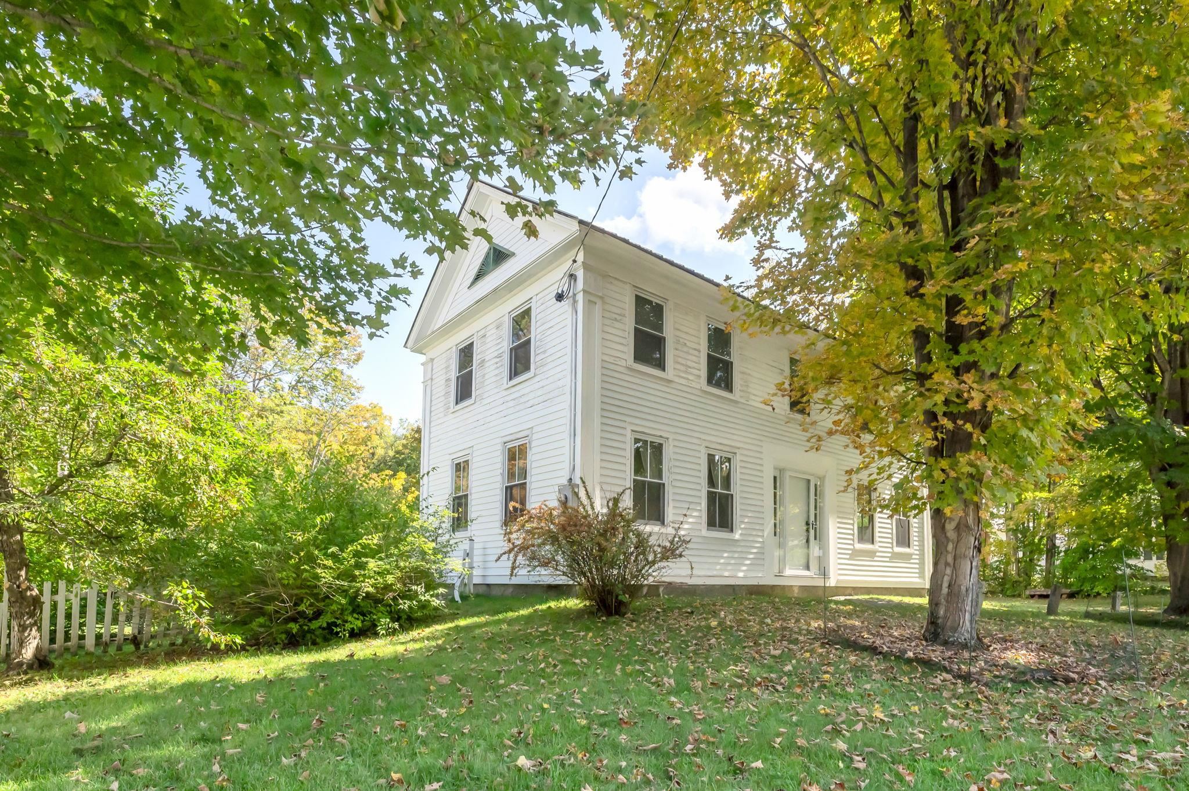

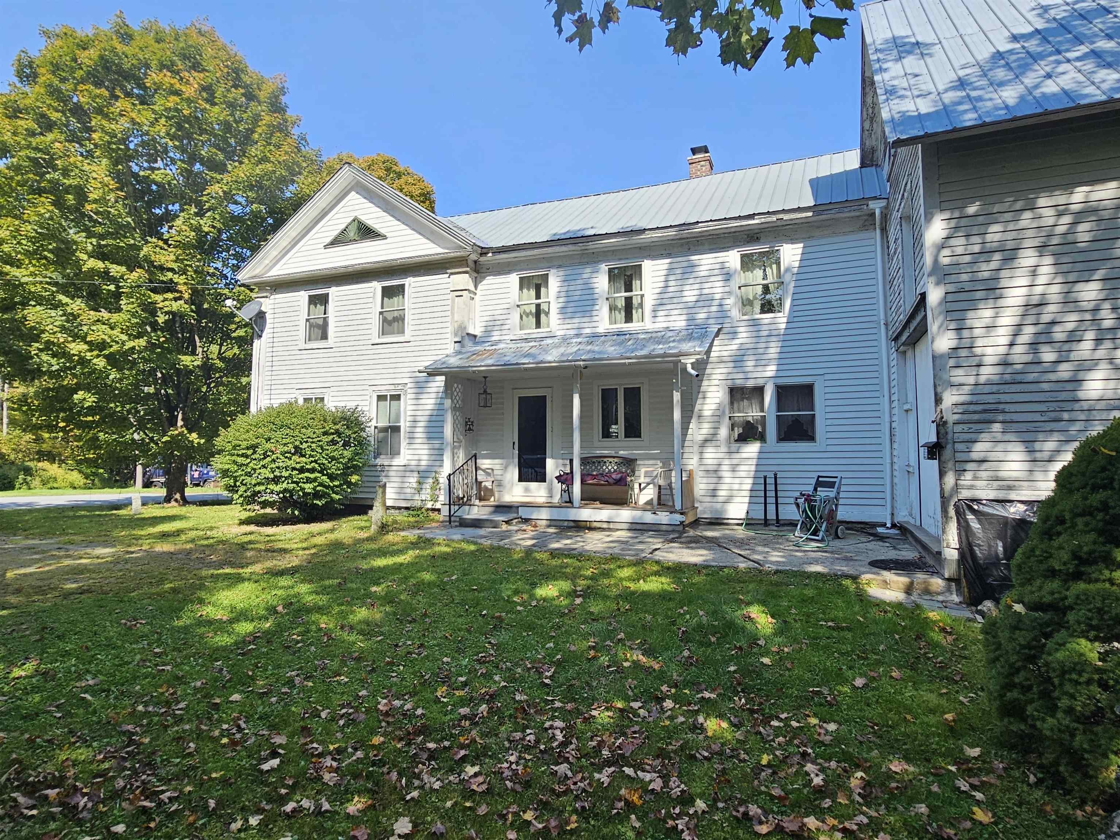
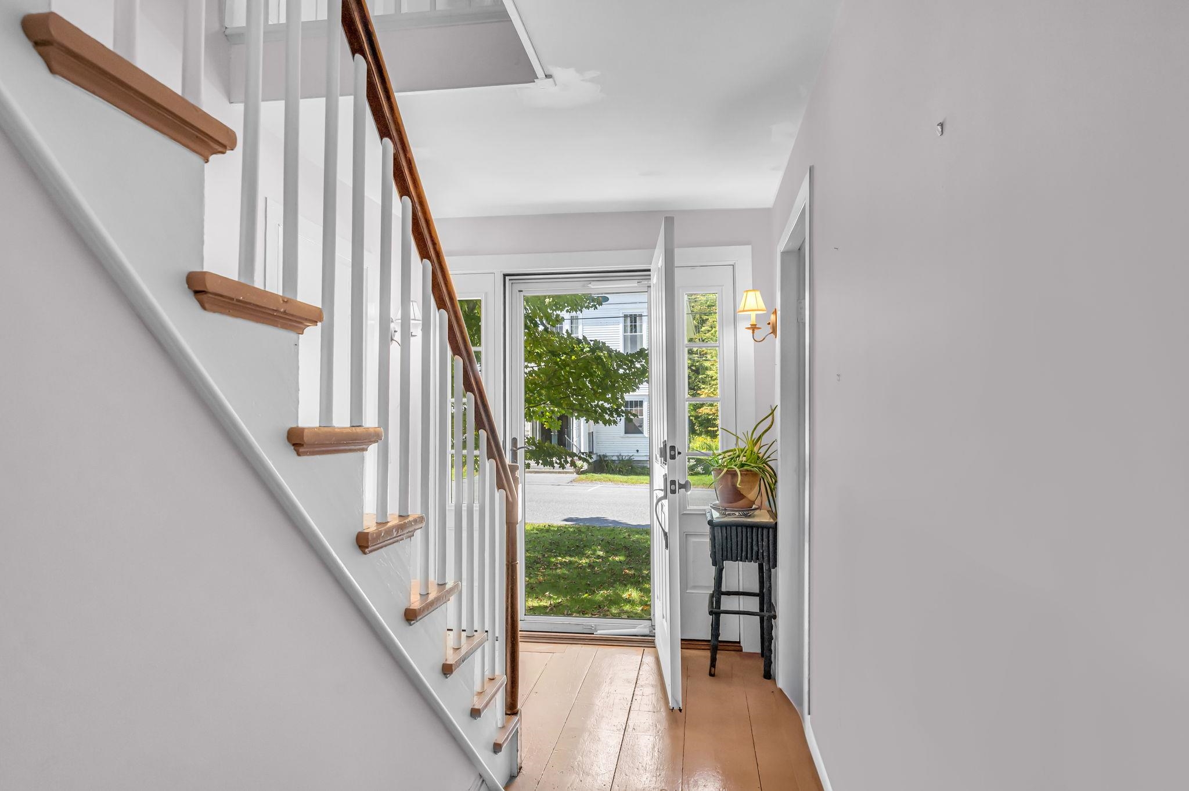
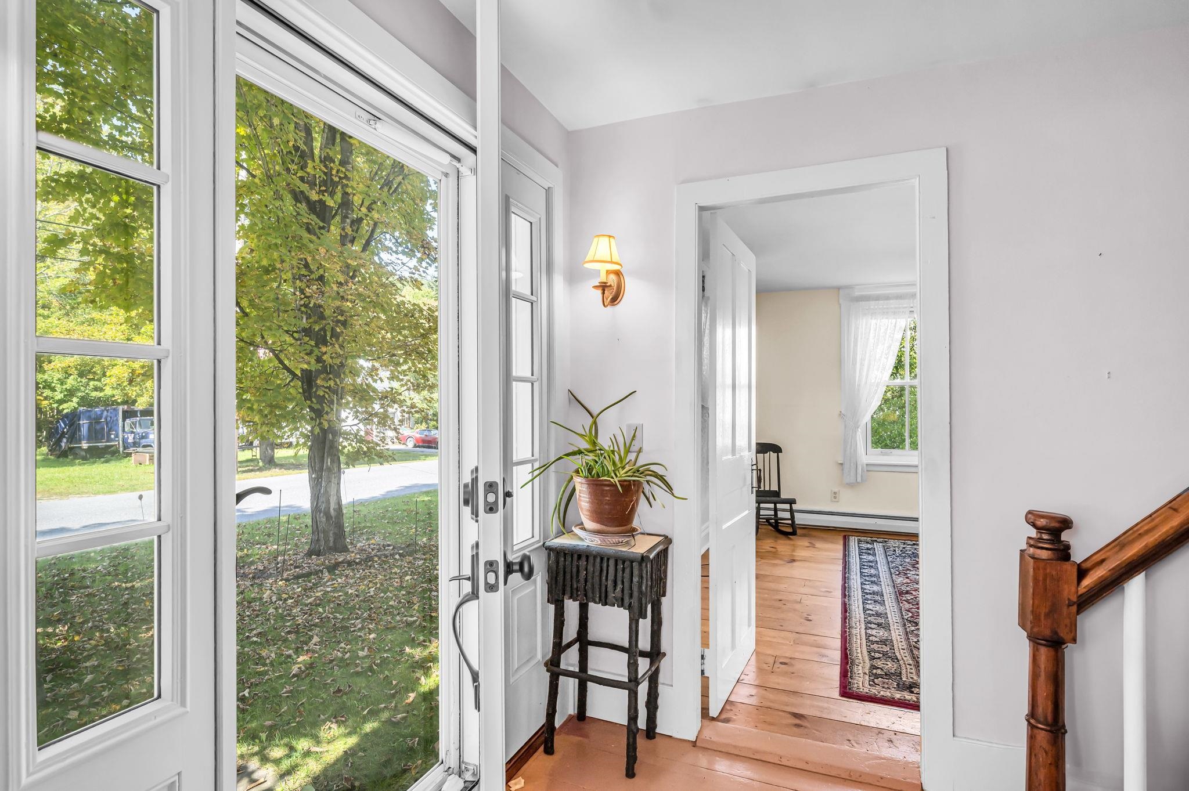

General Property Information
- Property Status:
- Active Under Contract
- Price:
- $285, 000
- Assessed:
- $0
- Assessed Year:
- County:
- VT-Windham
- Acres:
- 0.20
- Property Type:
- Single Family
- Year Built:
- 1860
- Agency/Brokerage:
- Jacki Murano
Southern Vermont Realty Group - Bedrooms:
- 4
- Total Baths:
- 1
- Sq. Ft. (Total):
- 2008
- Tax Year:
- 2024
- Taxes:
- $4, 306
- Association Fees:
Nestled on the charming "Main" street in Wardsboro, this stately Federal-style home offers over 2, 000+ square feet of timeless character with a modern twist. Featuring 4 spacious bedrooms and large bonus spaces perfect for creating additional bathrooms, walk-in closets, or home offices, this property boasts an adaptable floor plan to suit your needs. The classic center hall design and wide plank wood floors are complemented by modern updates, including a tastefully renovated kitchen and bathrooms. The attached barn, which serves as a garage, has an expansive second floor accessible from the finished second level of the home—ideal for conversion into additional living or recreation space. The lot, though modest in size, is impressively landscaped with mature perennials, diverse plantings, stone walls, and fencing, creating a private and serene outdoor space. Blending historic charm with modern updates, this classic Main Street Federal-style home offers both the character of its era inside and out and the conveniences of today. The local elementary school is just minutes away, and middle and high school are student/family choice. Enjoy the vibrant community, known for its renowned 4th of July parade and the unique Gilfeather Turnip Festival. With high-speed internet, a Tesla home battery, and recent renovations, this home offers the perfect balance of tradition and modernity, with ample size and character.
Interior Features
- # Of Stories:
- 2
- Sq. Ft. (Total):
- 2008
- Sq. Ft. (Above Ground):
- 2008
- Sq. Ft. (Below Ground):
- 0
- Sq. Ft. Unfinished:
- 1000
- Rooms:
- 9
- Bedrooms:
- 4
- Baths:
- 1
- Interior Desc:
- Appliances Included:
- Flooring:
- Heating Cooling Fuel:
- Oil
- Water Heater:
- Basement Desc:
- Full, Unfinished
Exterior Features
- Style of Residence:
- Federal
- House Color:
- Time Share:
- No
- Resort:
- Exterior Desc:
- Exterior Details:
- Amenities/Services:
- Land Desc.:
- Country Setting
- Suitable Land Usage:
- Roof Desc.:
- Metal, Shingle
- Driveway Desc.:
- Gravel
- Foundation Desc.:
- Concrete, Stone
- Sewer Desc.:
- Septic
- Garage/Parking:
- Yes
- Garage Spaces:
- 2
- Road Frontage:
- 250
Other Information
- List Date:
- 2024-09-20
- Last Updated:
- 2024-12-17 13:07:47


