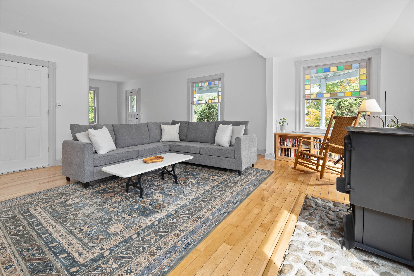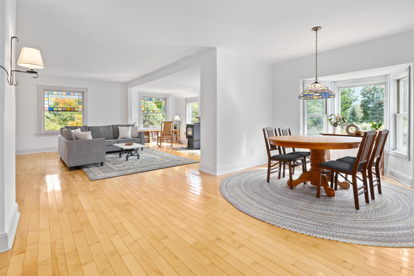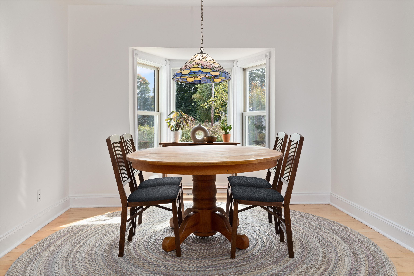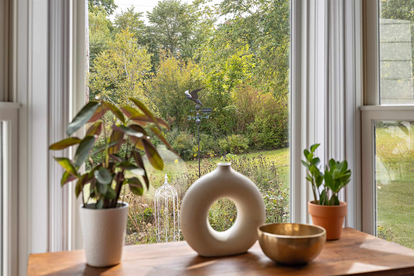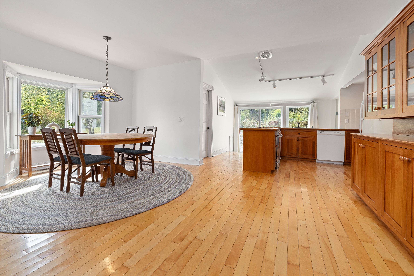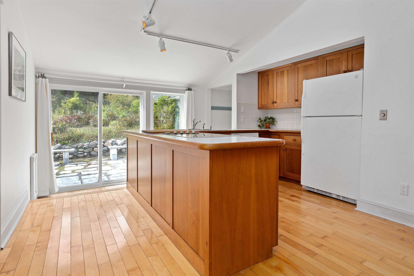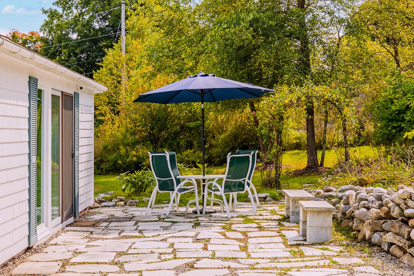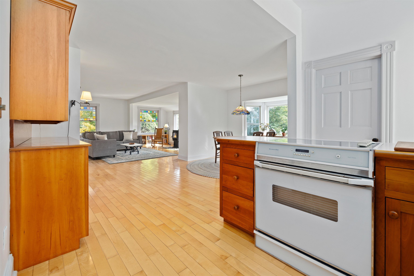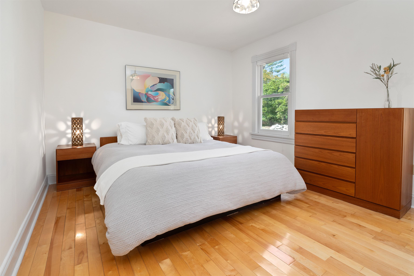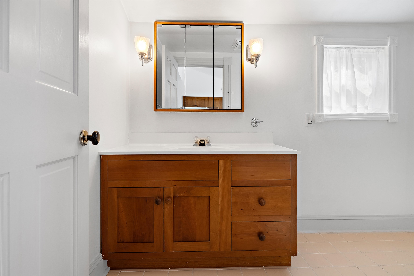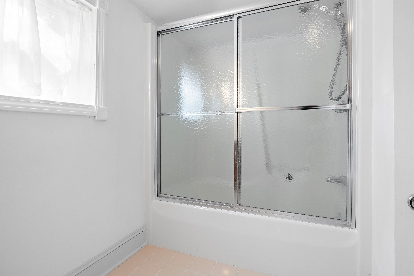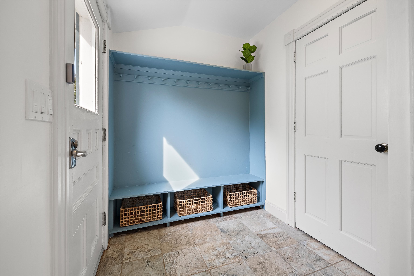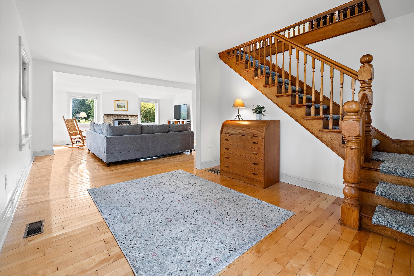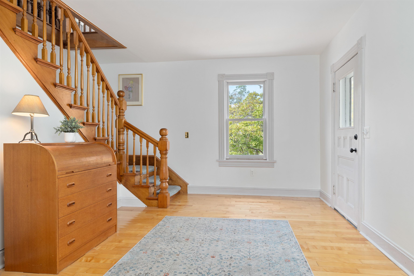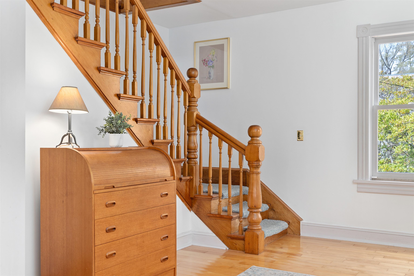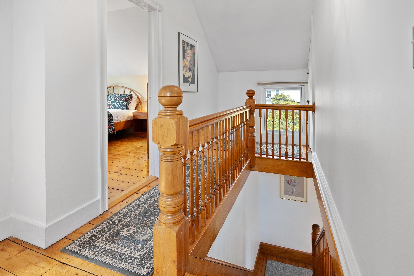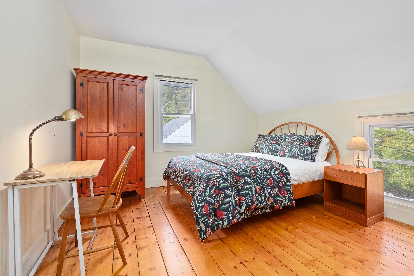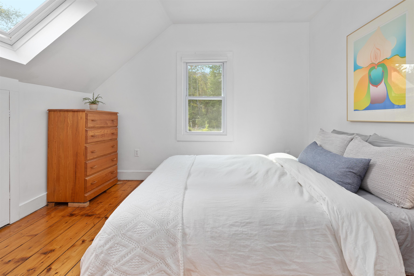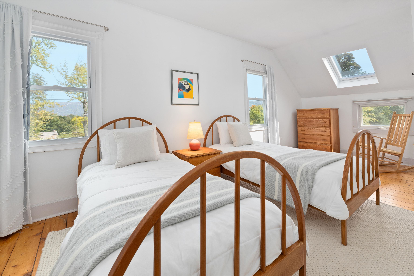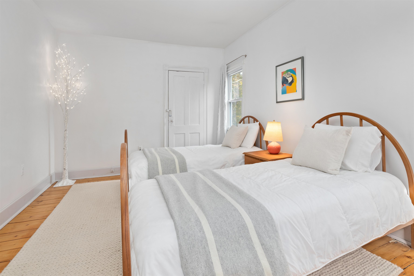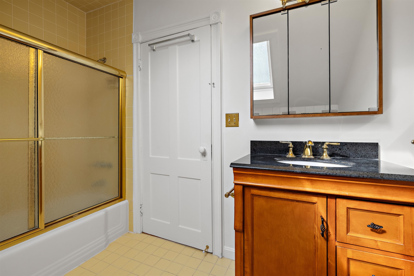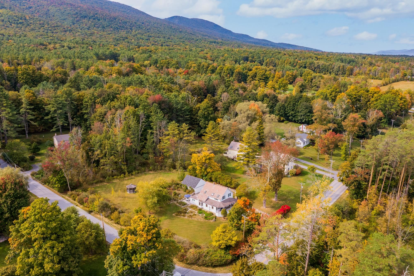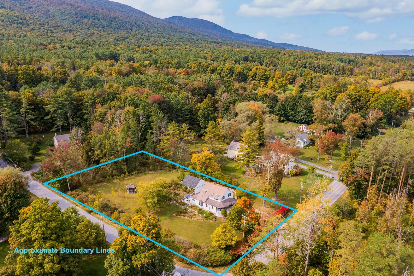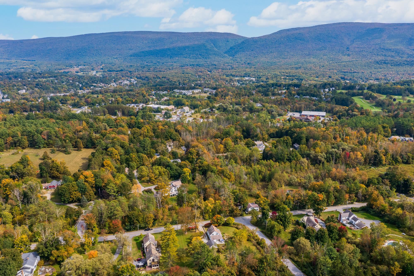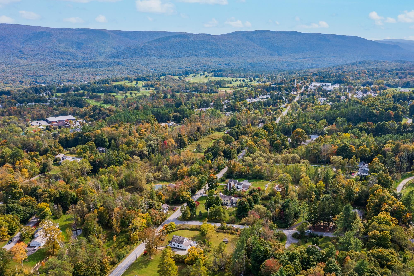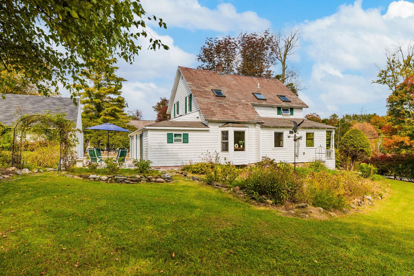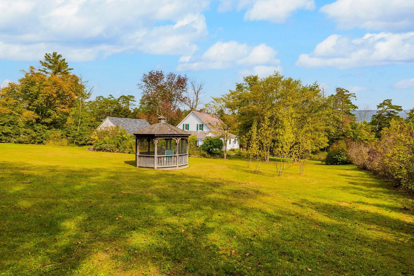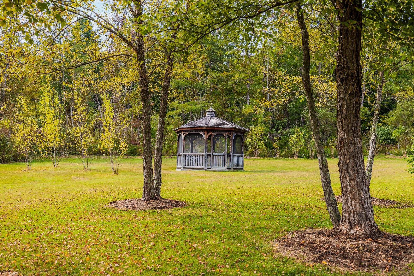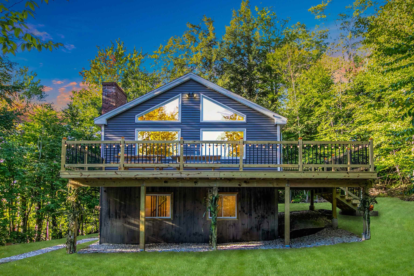1 of 34
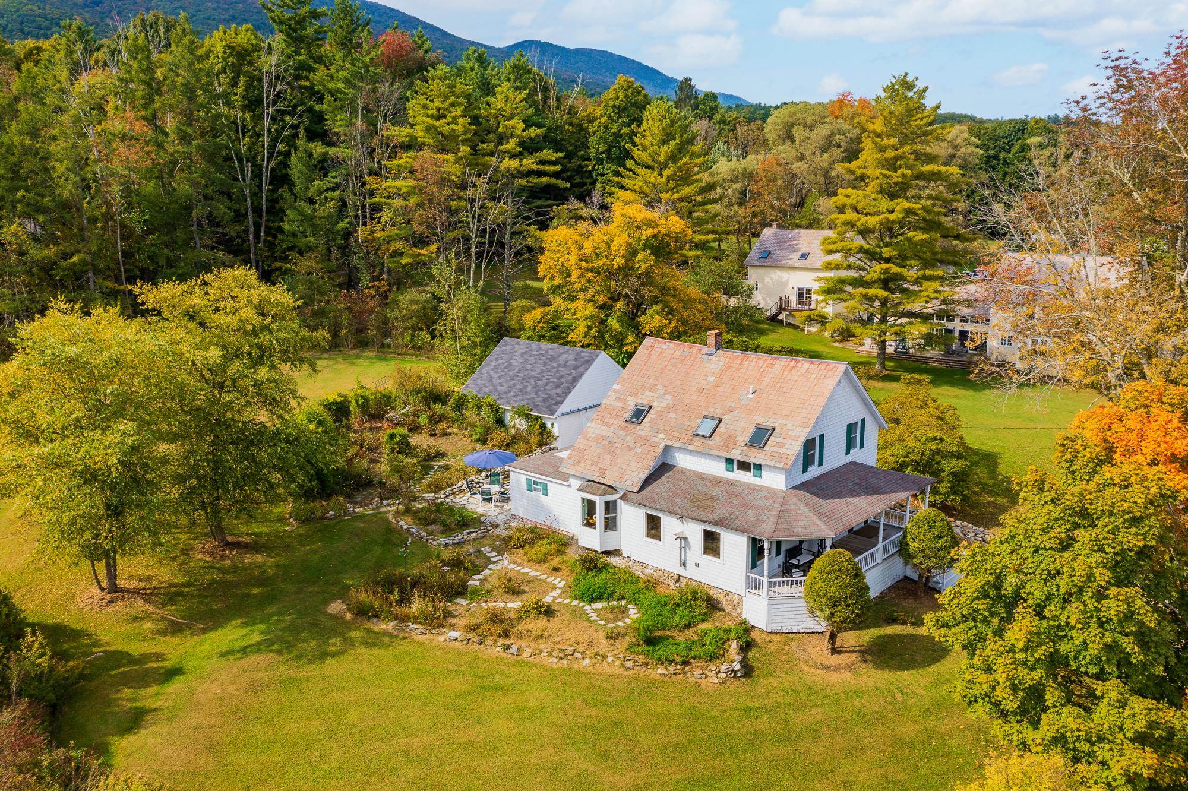

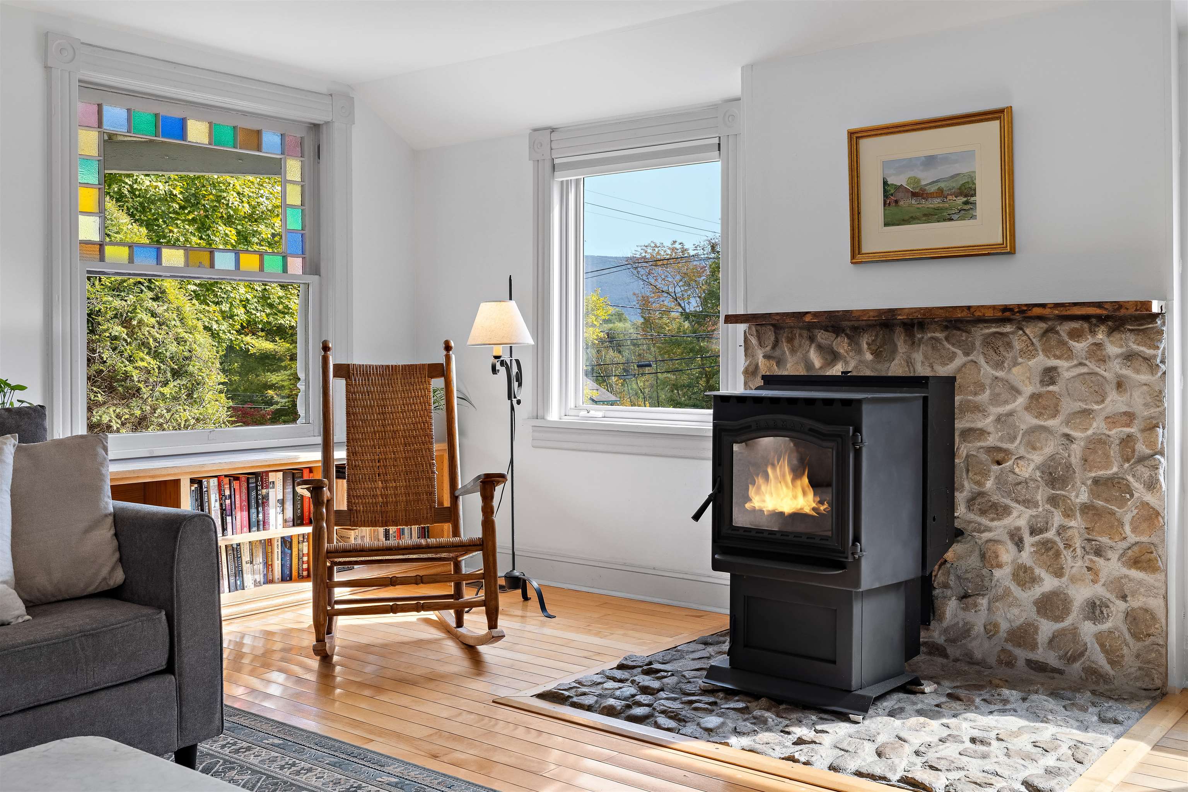
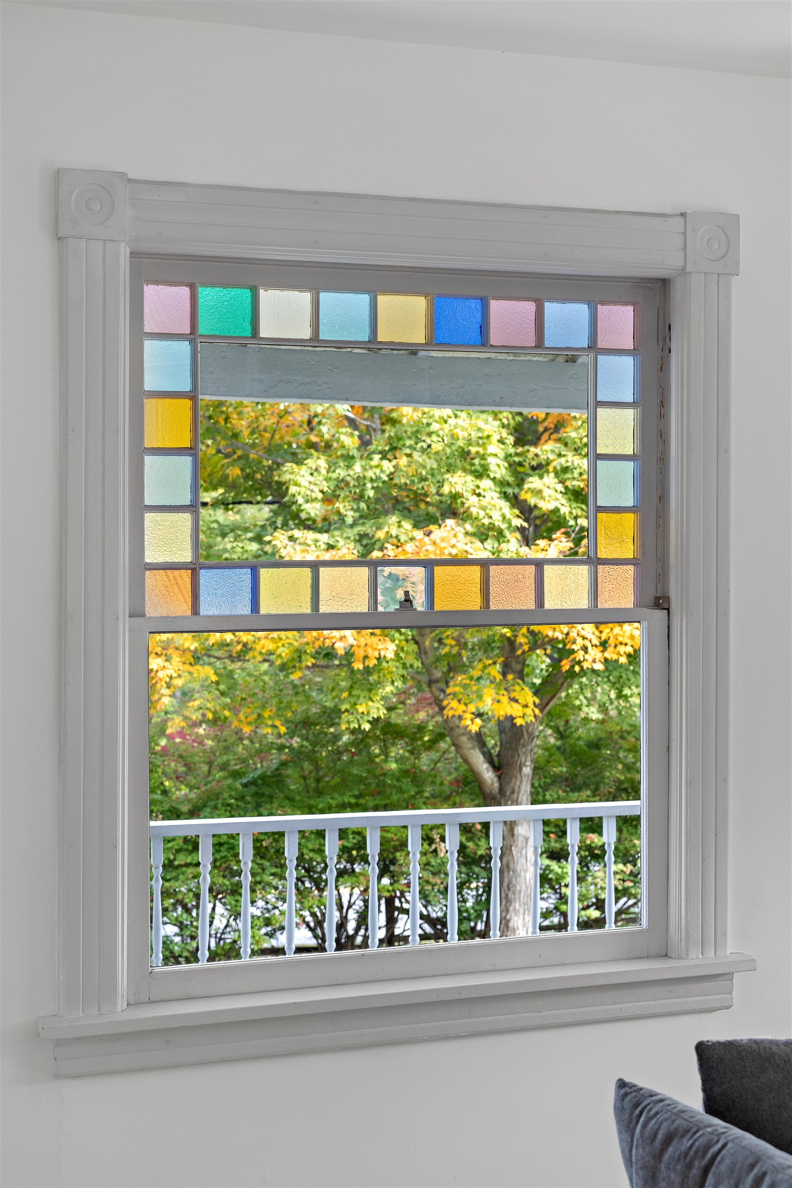

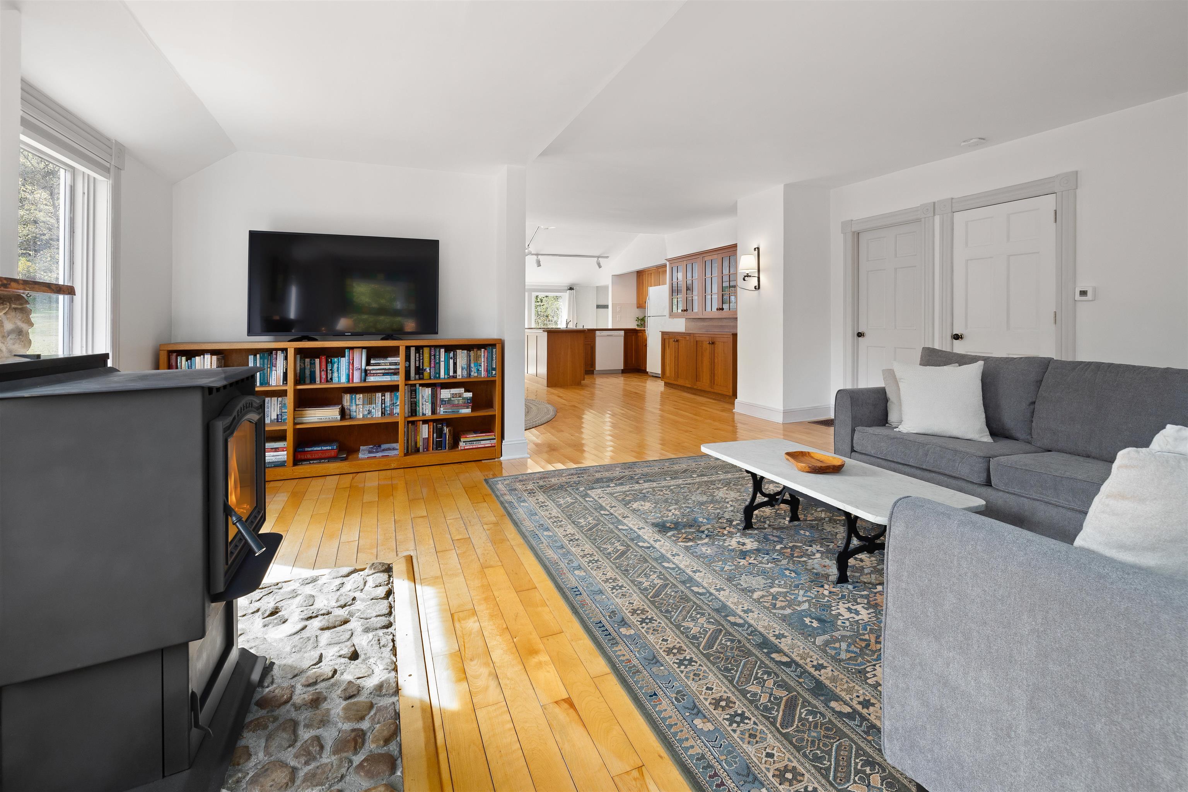
General Property Information
- Property Status:
- Active
- Price:
- $695, 000
- Assessed:
- $0
- Assessed Year:
- County:
- VT-Bennington
- Acres:
- 1.10
- Property Type:
- Single Family
- Year Built:
- 1900
- Agency/Brokerage:
- Cheyanne Pugliese
Wohler Realty Group - Bedrooms:
- 4
- Total Baths:
- 2
- Sq. Ft. (Total):
- 2223
- Tax Year:
- 2024
- Taxes:
- $6, 314
- Association Fees:
With stunning stained glass windows and handsome woodworking, this home beautifully combines vintage charm with desirable features like an open-concept floor plan and generous ceiling height. Through the front door, past the welcoming staircase, you’ll enter the sun-filled main level with a cherry-wood kitchen at the center, bright dining space and relaxing living area featuring a river stone hearth outfitted with an efficient Harman pellet stove. Owners will enjoy the convenience of having a bedroom, full bathroom, laundry room and mudroom entryway on this same floor. The sliders off the kitchen open to a privately-situated marble terrace that leads to expansive perennial gardens and a screened gazebo in the lovely backyard. Inside, on the upper level, is a second tiled bathroom and three additional bedrooms featuring wide plank floors and mountain views. From the comfort of the front porch soak in the in the beauty of life in Manchester as the succession of perennials & flowering bushes mesmerizes you through the seasons. In the warm months walk into town to the sumptuous restaurants & curated shops or be close to nature at the Equinox Nature Preserve. Delight in the arts at the Manchester Musics Festival, Dorset Theatre and Southern Vermont Art Center. Winter skiing is only a short ride away at Bromley & Stratton Mountains. The oversized detached garage offers space to store your skis, bikes & gear. Burr and Burton Academy for High School.
Interior Features
- # Of Stories:
- 1.5
- Sq. Ft. (Total):
- 2223
- Sq. Ft. (Above Ground):
- 2223
- Sq. Ft. (Below Ground):
- 0
- Sq. Ft. Unfinished:
- 884
- Rooms:
- 6
- Bedrooms:
- 4
- Baths:
- 2
- Interior Desc:
- Appliances Included:
- Flooring:
- Heating Cooling Fuel:
- Oil
- Water Heater:
- Basement Desc:
- Stairs - Interior
Exterior Features
- Style of Residence:
- Historic Vintage
- House Color:
- Time Share:
- No
- Resort:
- Exterior Desc:
- Exterior Details:
- Garden Space, Gazebo
- Amenities/Services:
- Land Desc.:
- Mountain View, View, Near School(s)
- Suitable Land Usage:
- Roof Desc.:
- Shingle - Asphalt, Slate
- Driveway Desc.:
- Gravel
- Foundation Desc.:
- Stone
- Sewer Desc.:
- Public
- Garage/Parking:
- Yes
- Garage Spaces:
- 1
- Road Frontage:
- 0
Other Information
- List Date:
- 2024-09-20
- Last Updated:
- 2024-09-24 18:49:33


