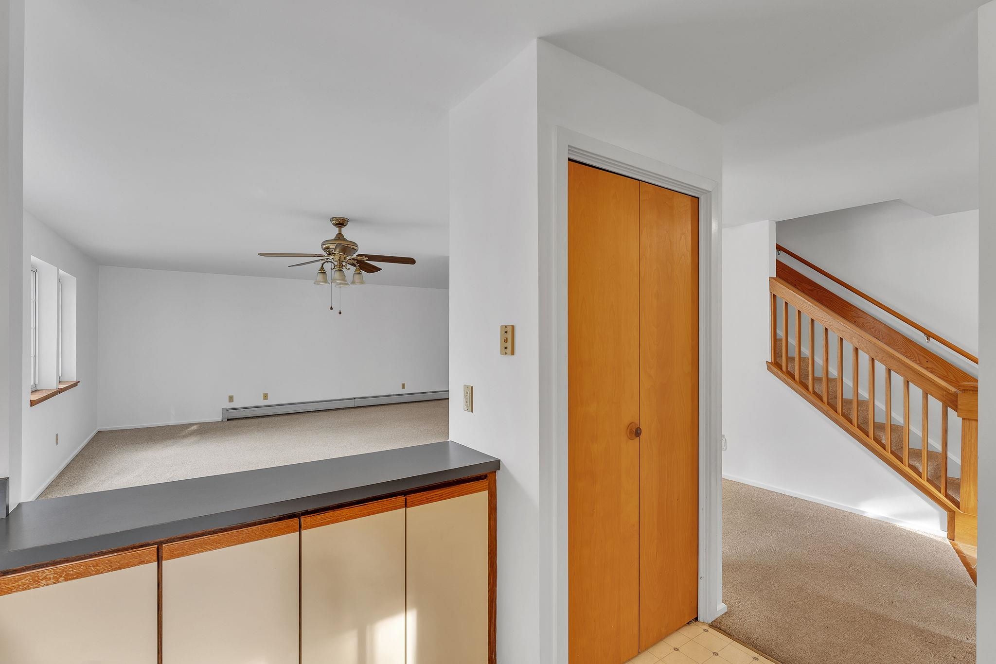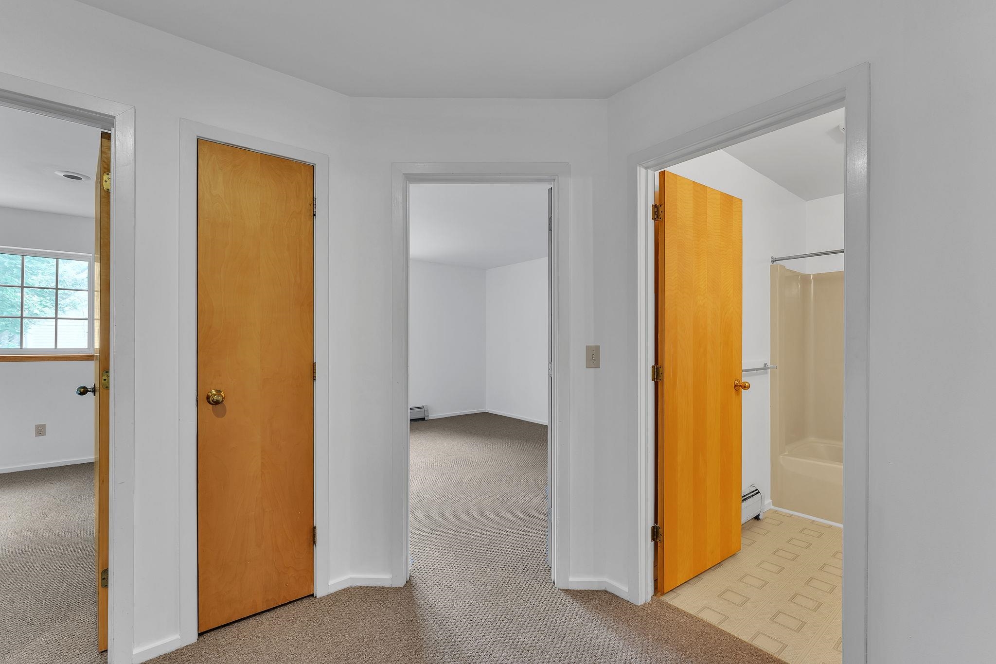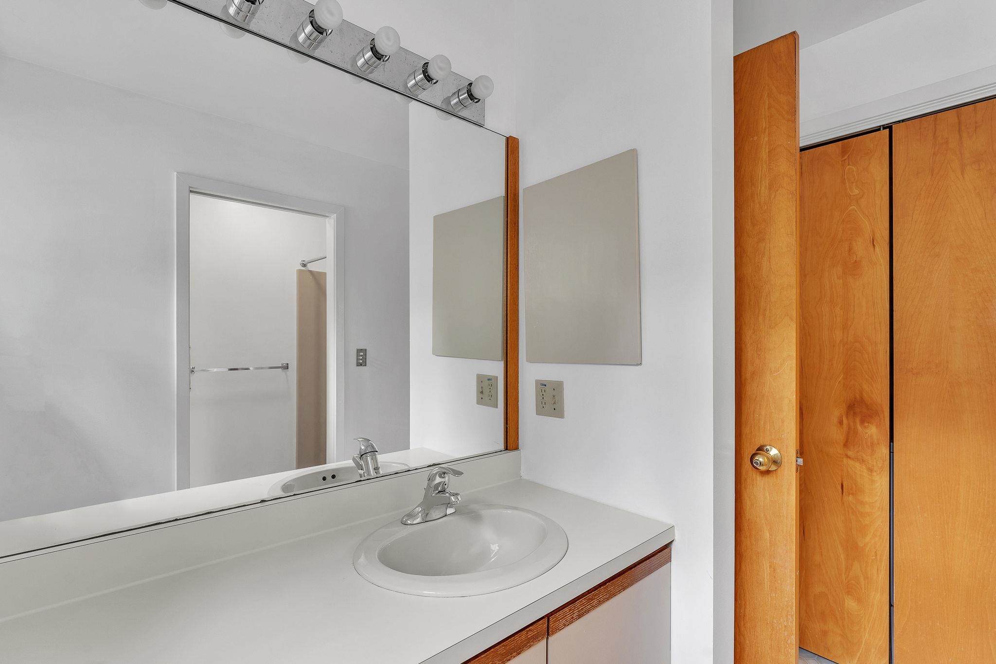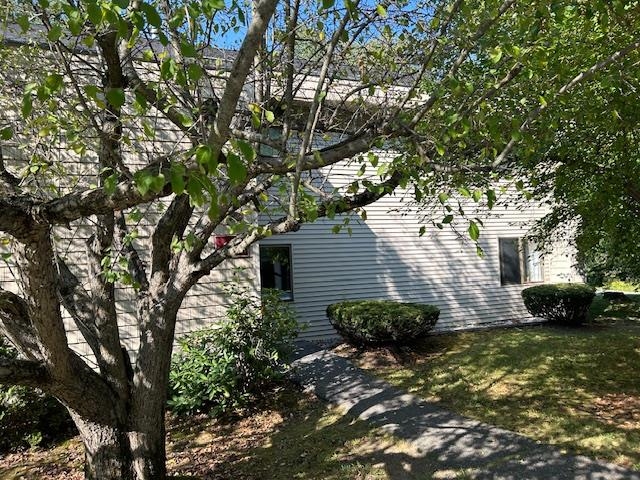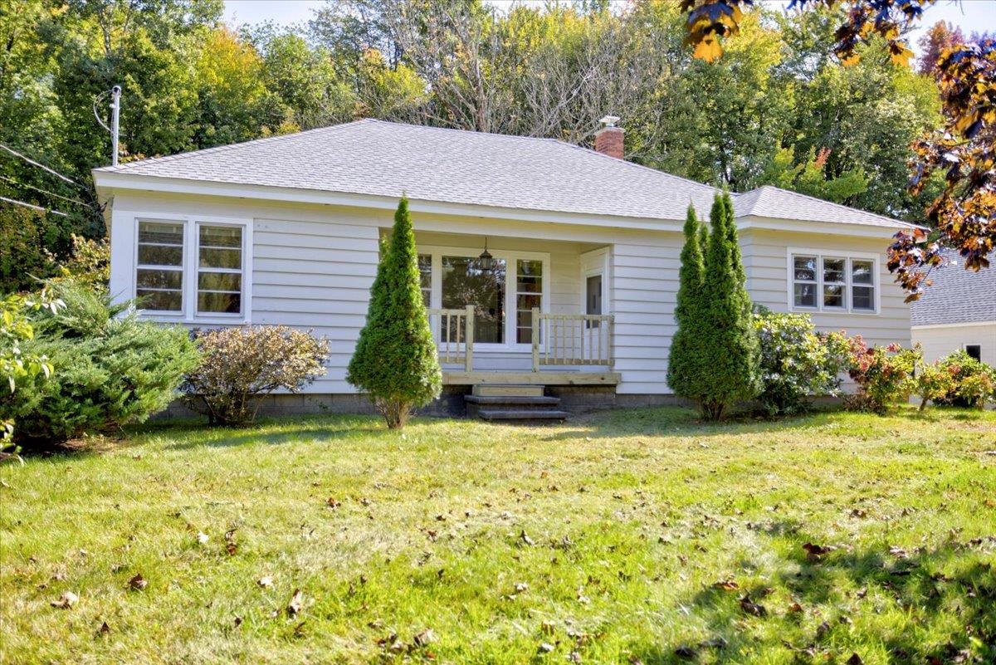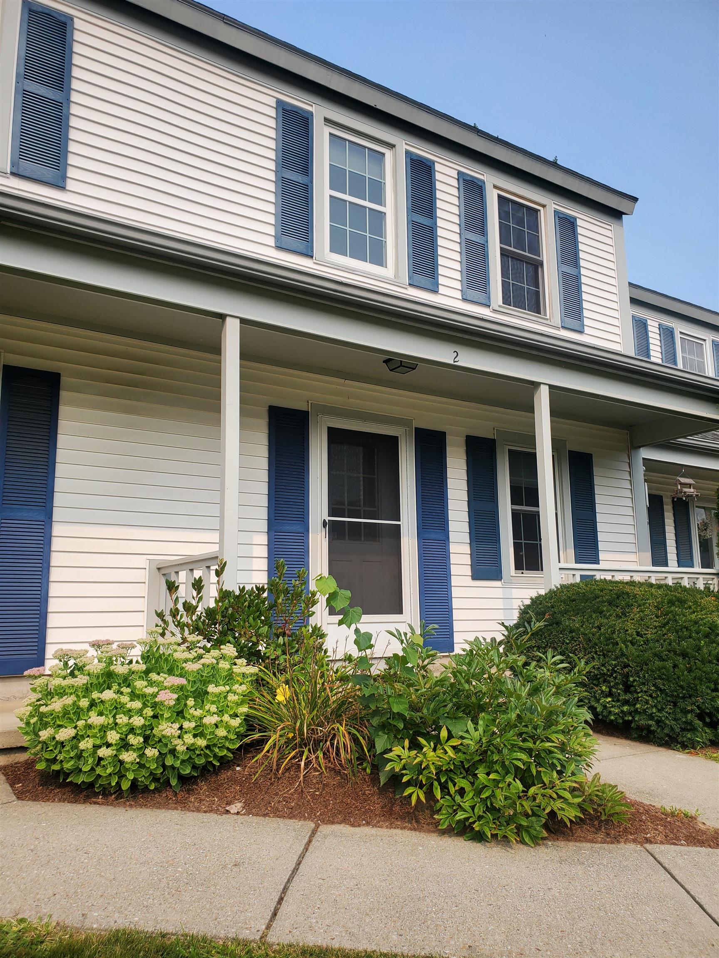1 of 32

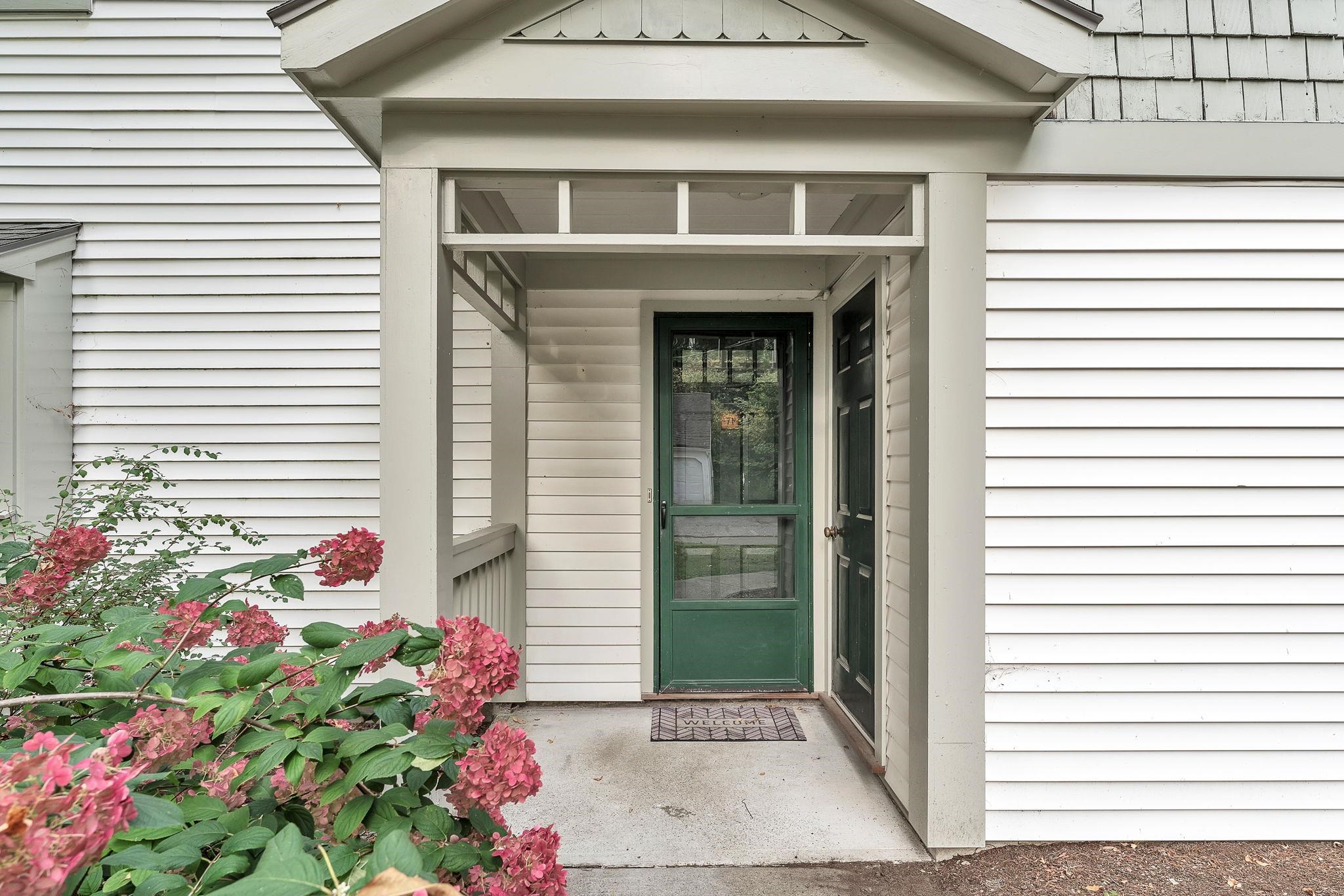



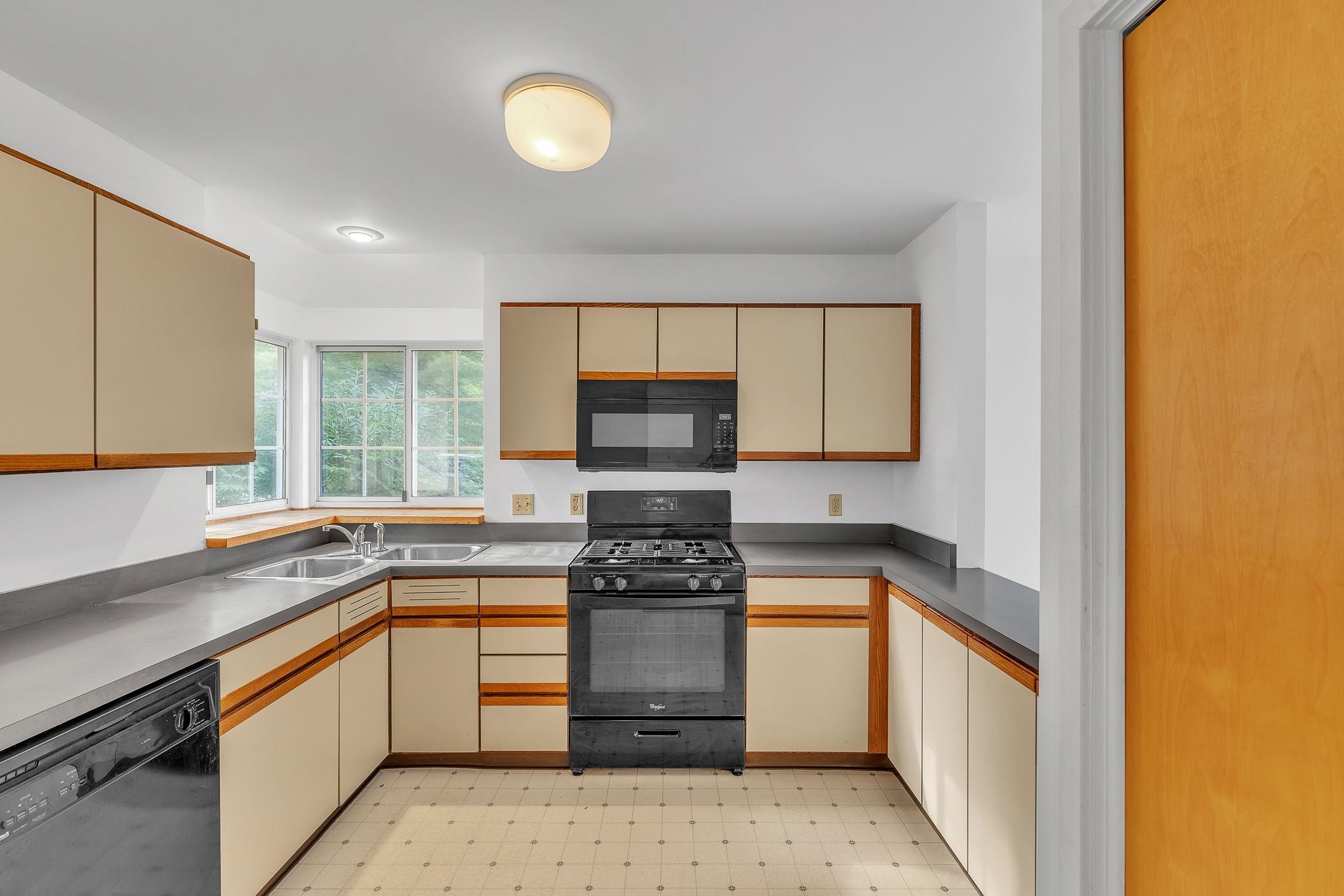
General Property Information
- Property Status:
- Active
- Price:
- $350, 000
- Assessed:
- $0
- Assessed Year:
- County:
- VT-Chittenden
- Acres:
- 0.00
- Property Type:
- Condo
- Year Built:
- 1985
- Agency/Brokerage:
- Claire Kavanagh
EXP Realty - Bedrooms:
- 2
- Total Baths:
- 3
- Sq. Ft. (Total):
- 1518
- Tax Year:
- 2024
- Taxes:
- $6, 035
- Association Fees:
Spacious 2-Bedroom end unit Townhouse in Desirable Winding Brook Association, South Burlington. Welcome to this well-maintained, freshly painted 2-bedroom, 2.5-bath townhouse in the sought-after Winding Brook Association of South Burlington. Offering over 1, 500 sq. ft. of living space, this larger unit features an inviting open floor plan, perfect for modern living. The light-filled living room flows seamlessly to a private patio courtyard through sliding glass doors, providing an ideal space for outdoor relaxation. The second floor boasts a spacious primary suite complete with a three-quarter bath and double closets, along with a second bedroom, full bathroom and convenient laundry. The townhouse also includes a detached one-car garage, an additional assigned parking spot, and a storage closet near the front door. Winding Brook is a pet-friendly community that allows up to two pets and is conveniently located close to walking paths, the University of Vermont Medical Center, shopping centers, public transportation, schools, and the Burlington International Airport. Don’t miss the opportunity to enjoy comfort, convenience, and a prime location.
Interior Features
- # Of Stories:
- 2
- Sq. Ft. (Total):
- 1518
- Sq. Ft. (Above Ground):
- 1518
- Sq. Ft. (Below Ground):
- 0
- Sq. Ft. Unfinished:
- 0
- Rooms:
- 5
- Bedrooms:
- 2
- Baths:
- 3
- Interior Desc:
- Living/Dining, Primary BR w/ BA, Natural Light, Laundry - 2nd Floor
- Appliances Included:
- Dishwasher - Energy Star, Dryer, Refrigerator, Washer, Stove - Gas
- Flooring:
- Carpet, Vinyl
- Heating Cooling Fuel:
- Gas - Natural Available
- Water Heater:
- Basement Desc:
Exterior Features
- Style of Residence:
- End Unit, Townhouse
- House Color:
- white
- Time Share:
- No
- Resort:
- Exterior Desc:
- Exterior Details:
- Patio, Storage
- Amenities/Services:
- Land Desc.:
- Condo Development, Landscaped, Sidewalks
- Suitable Land Usage:
- Roof Desc.:
- Shingle - Architectural
- Driveway Desc.:
- Paved
- Foundation Desc.:
- Slab w/ Frost Wall
- Sewer Desc.:
- Public
- Garage/Parking:
- Yes
- Garage Spaces:
- 1
- Road Frontage:
- 0
Other Information
- List Date:
- 2024-09-20
- Last Updated:
- 2024-10-05 22:41:28





