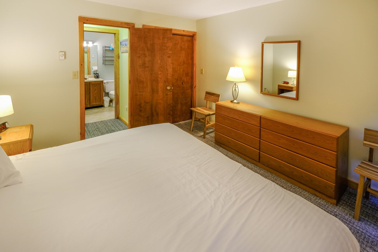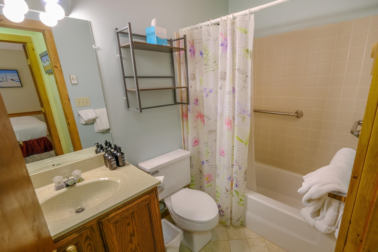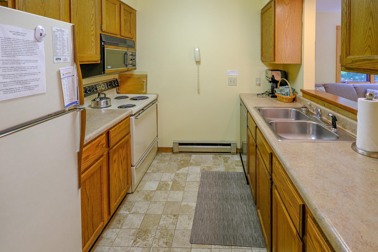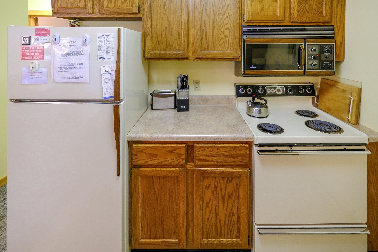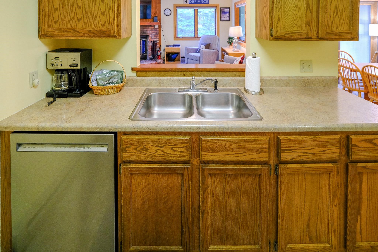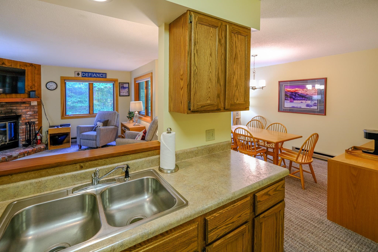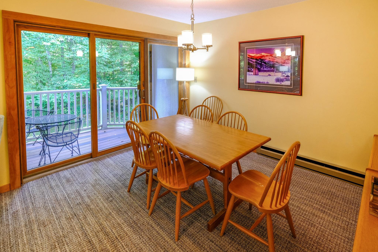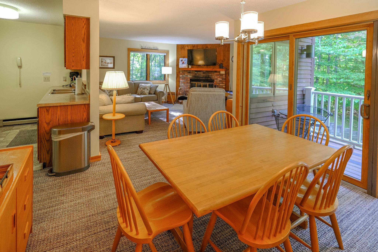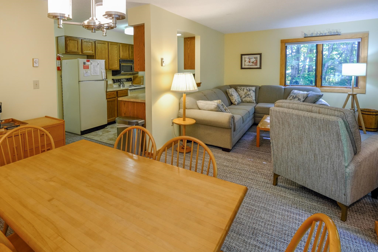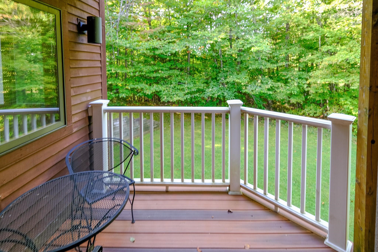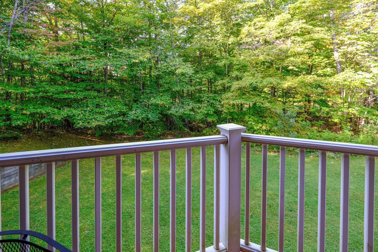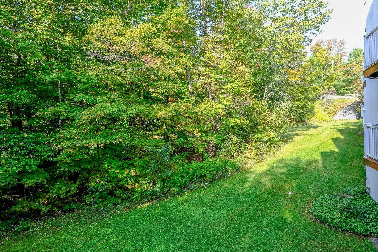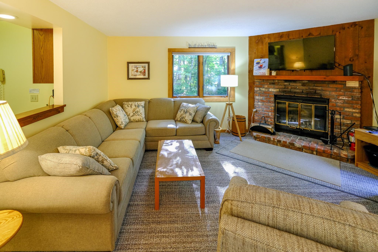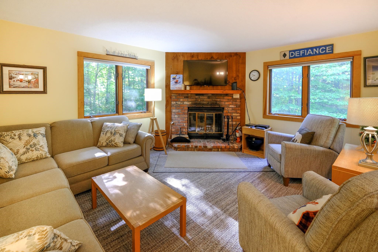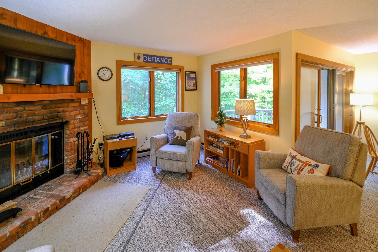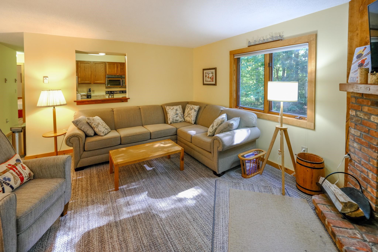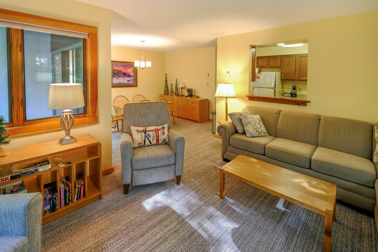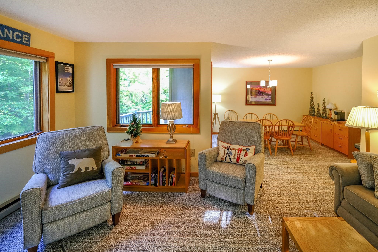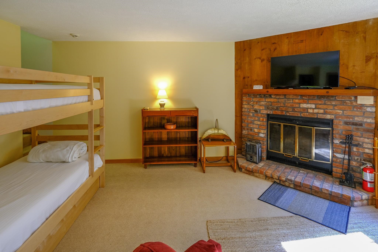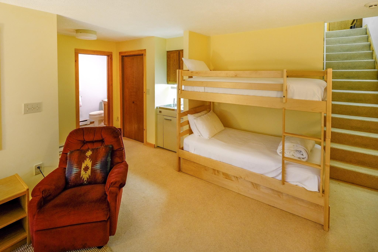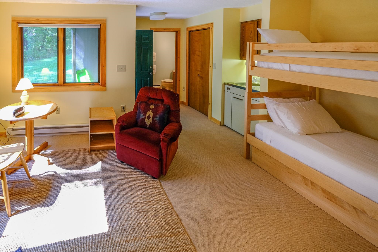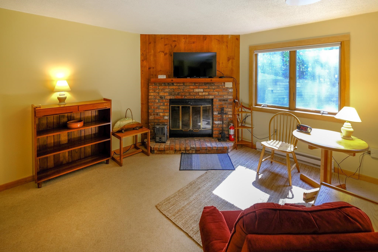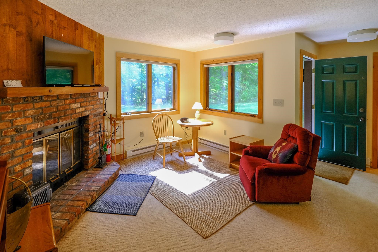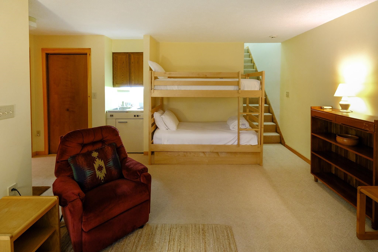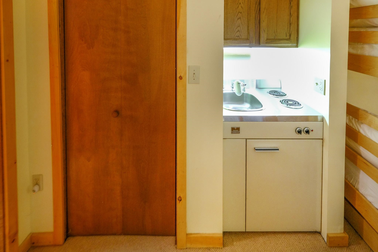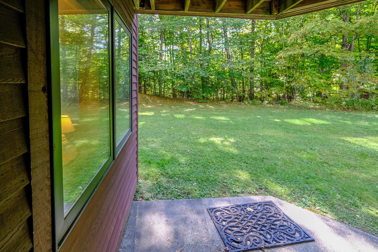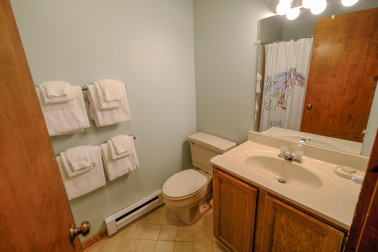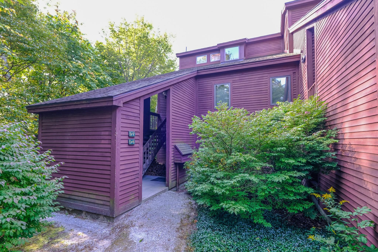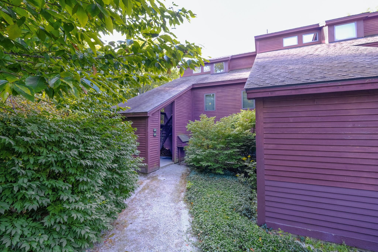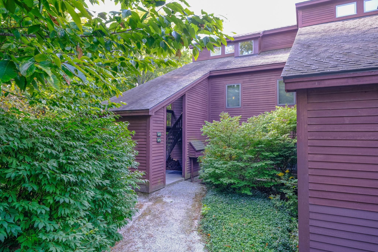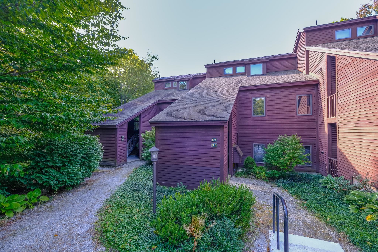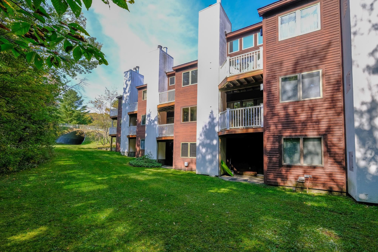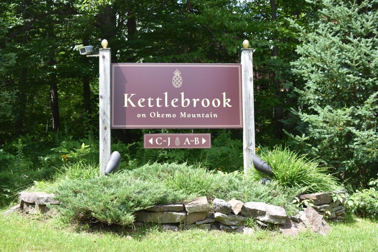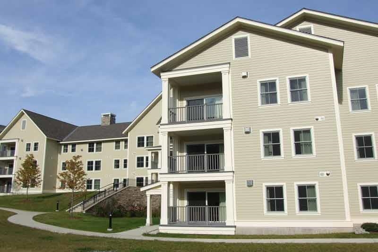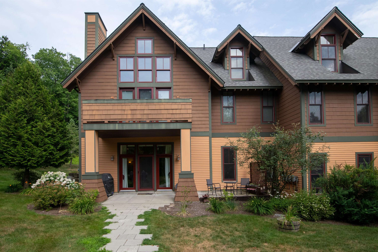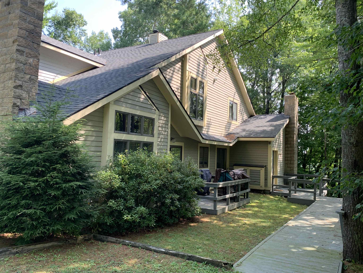1 of 43
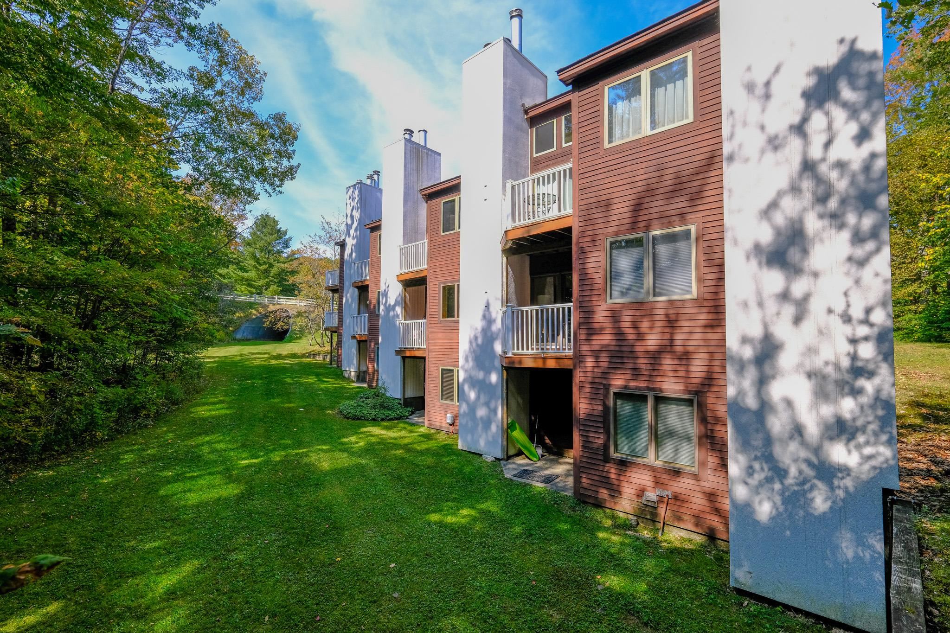
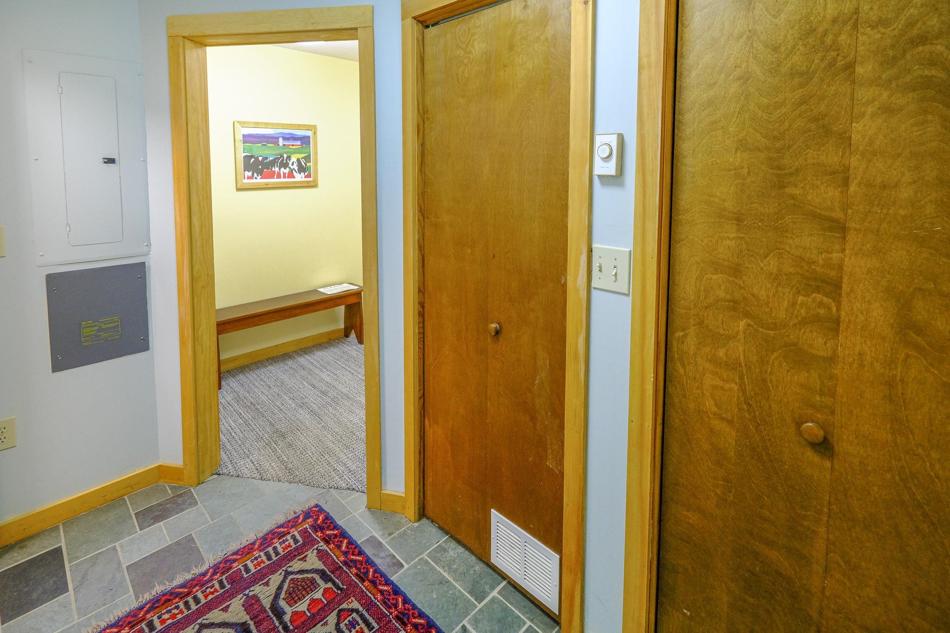
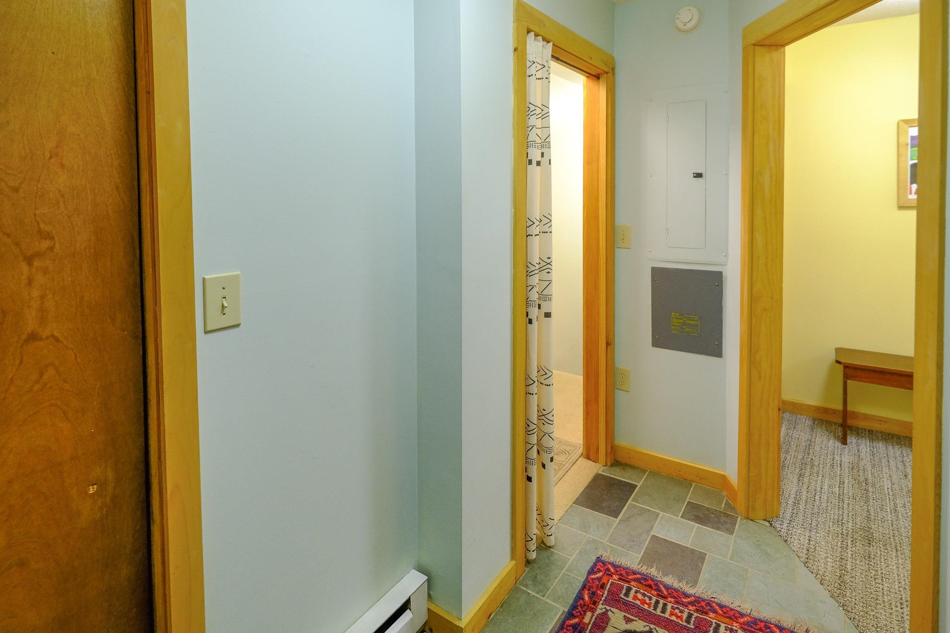
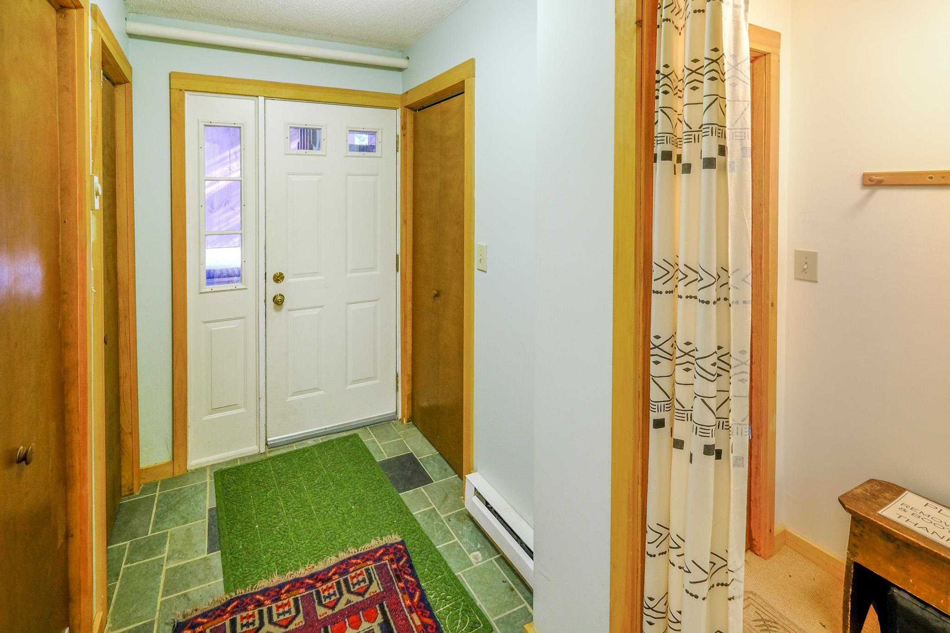
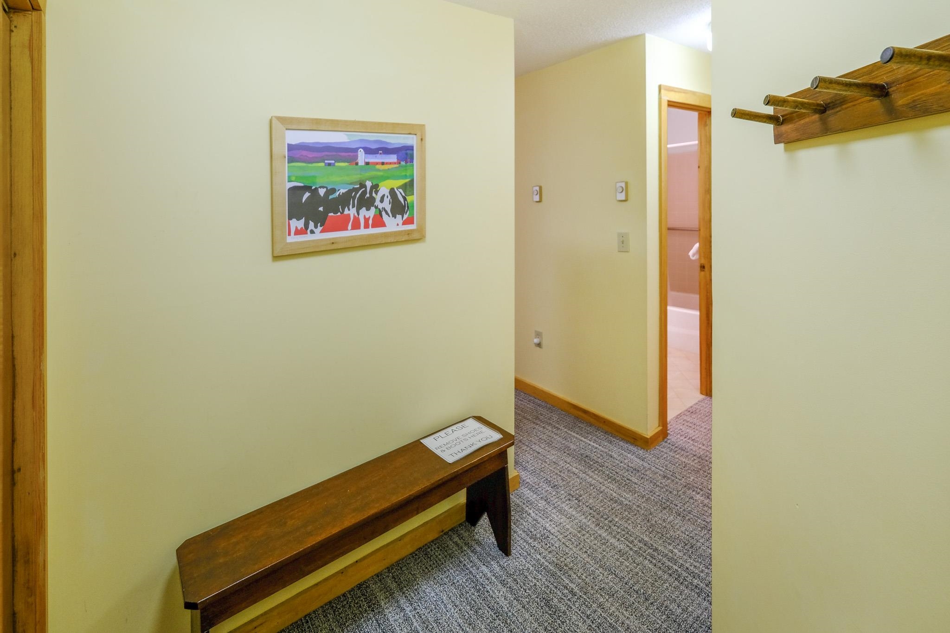
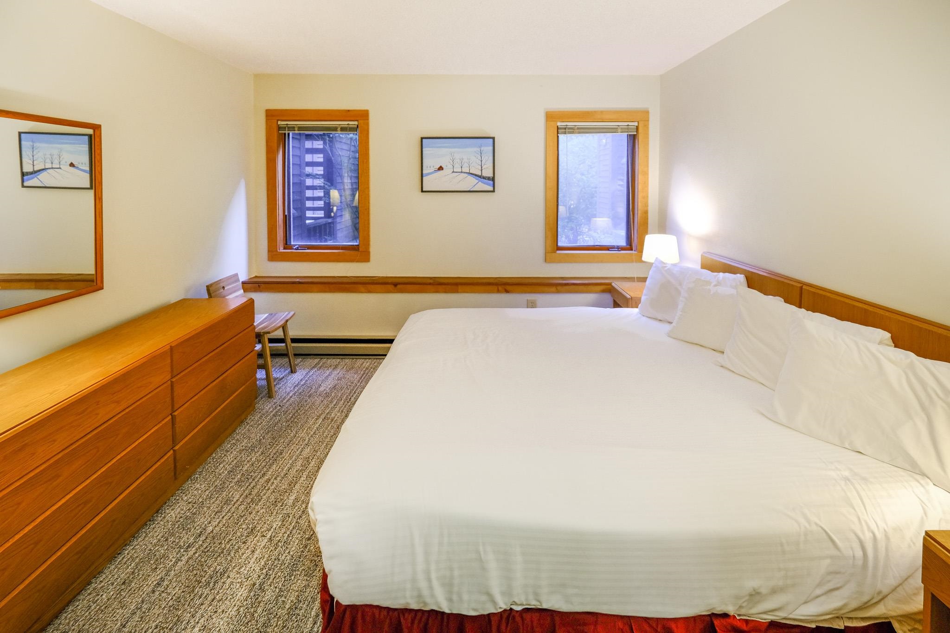
General Property Information
- Property Status:
- Active Under Contract
- Price:
- $509, 000
- Unit Number
- D8
- Assessed:
- $0
- Assessed Year:
- County:
- VT-Windsor
- Acres:
- 0.00
- Property Type:
- Condo
- Year Built:
- 1984
- Agency/Brokerage:
- Katherine Burns
William Raveis Vermont Properties - Bedrooms:
- 2
- Total Baths:
- 2
- Sq. Ft. (Total):
- 1349
- Tax Year:
- 2024
- Taxes:
- $6, 856
- Association Fees:
Kettlebrook D8 - Escape to your ski-in/ski-out Kettlebrook condo, perfectly positioned on Okemo Mountain's scenic slopes. This ground-level, 2-bedroom, 2-bathroom home offers direct access to the Kettlebrook ski trail, making it a skier’s paradise. After a day on the mountain, unwind in the warmth of your cozy living room with wood burning fireplace or step out onto your private balcony to soak in the peaceful, wooded surroundings. Inside, you’ll find an open layout that seamlessly connects the kitchen, dining, and living areas, ideal for après-ski gatherings. The lower primary suite provides a serene retreat, while the second bedroom offers comfort for guests or family. Kettlebrook is known for its convenient location and easy access to all that Okemo has to offer. Whether you're skiing in the winter or hiking and biking in the summer, this is the perfect year-round getaway. Plus, enjoy amenities like tennis courts and a scenic pond for children to engage nature. Don’t miss the chance to make this trailside gem your own! Visit the Okemo real estate community today. Taxes are based on current town assessment.
Interior Features
- # Of Stories:
- 2
- Sq. Ft. (Total):
- 1349
- Sq. Ft. (Above Ground):
- 1349
- Sq. Ft. (Below Ground):
- 0
- Sq. Ft. Unfinished:
- 0
- Rooms:
- 4
- Bedrooms:
- 2
- Baths:
- 2
- Interior Desc:
- Blinds, Ceiling Fan, Dining Area, Draperies, Fireplace - Wood, Fireplaces - 2, Furnished, Primary BR w/ BA, Natural Light, Vaulted Ceiling, Walk-in Closet, Laundry - 1st Floor
- Appliances Included:
- Dishwasher, Disposal, Dryer, Microwave, Range - Electric, Refrigerator, Washer
- Flooring:
- Carpet, Tile
- Heating Cooling Fuel:
- Electric
- Water Heater:
- Basement Desc:
Exterior Features
- Style of Residence:
- Contemporary, End Unit, Ground Floor, Multi-Level
- House Color:
- Time Share:
- No
- Resort:
- No
- Exterior Desc:
- Exterior Details:
- Deck, Natural Shade, Tennis Court
- Amenities/Services:
- Land Desc.:
- Condo Development, Country Setting, Landscaped, Mountain View, Ski Area, View
- Suitable Land Usage:
- Roof Desc.:
- Shingle
- Driveway Desc.:
- Common/Shared, Dirt
- Foundation Desc.:
- Poured Concrete
- Sewer Desc.:
- Public
- Garage/Parking:
- No
- Garage Spaces:
- 0
- Road Frontage:
- 0
Other Information
- List Date:
- 2024-09-20
- Last Updated:
- 2024-11-16 17:32:57



