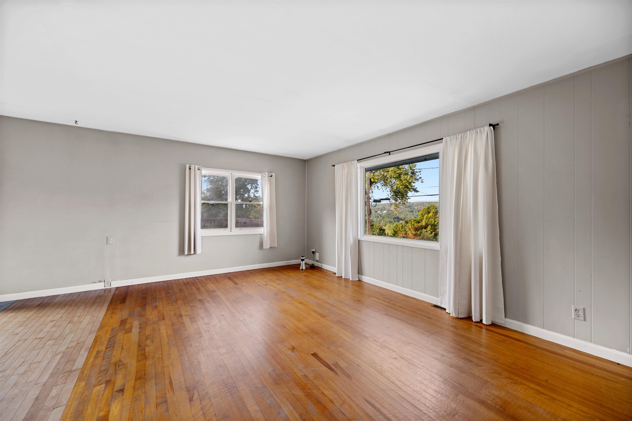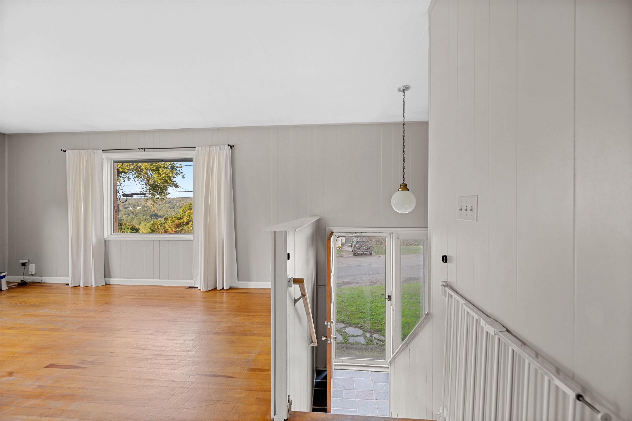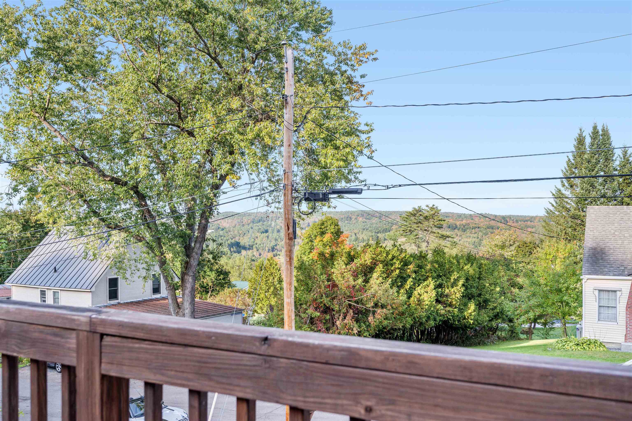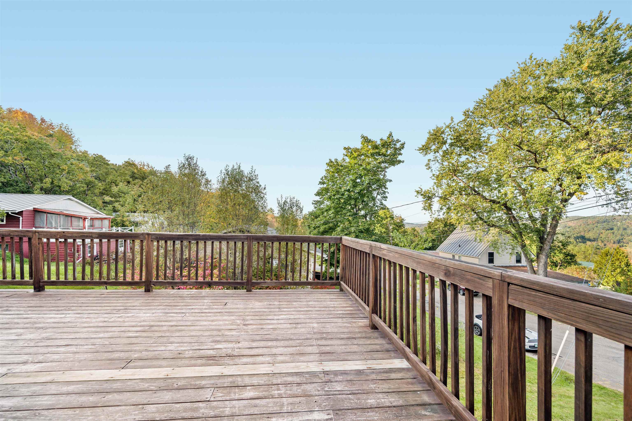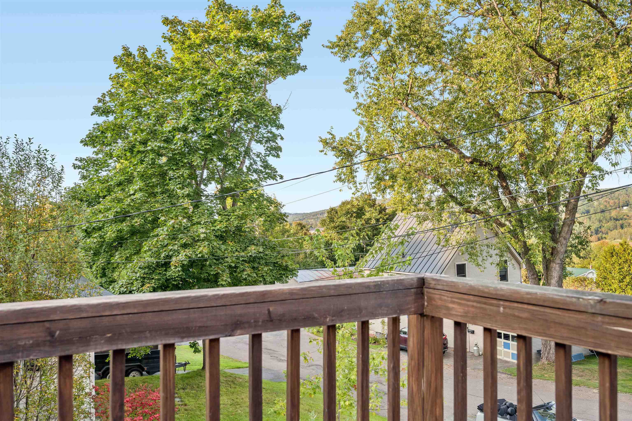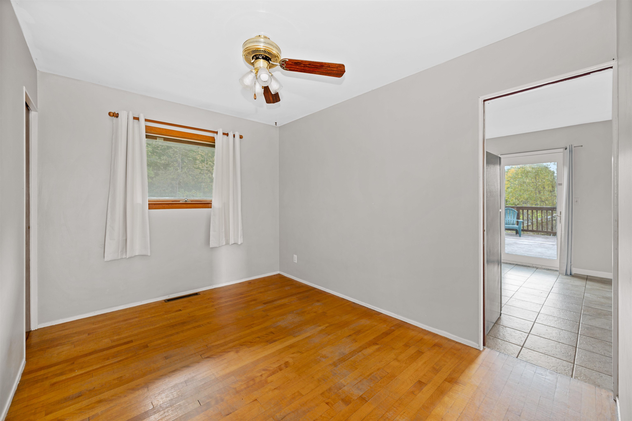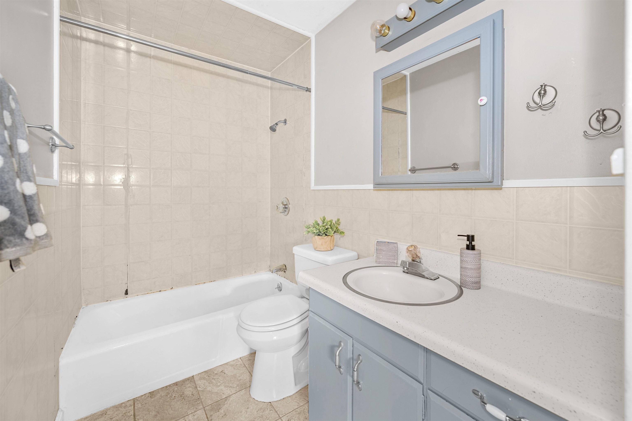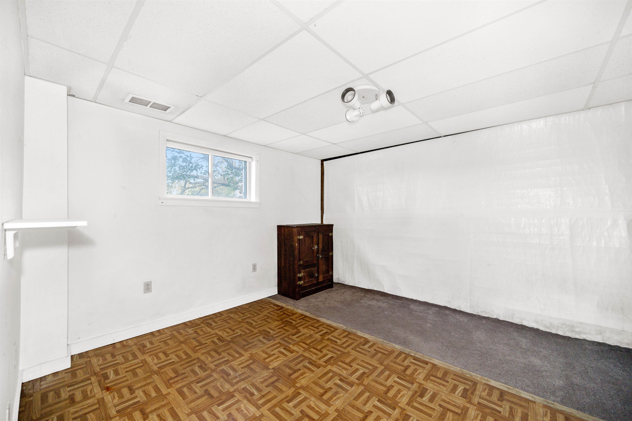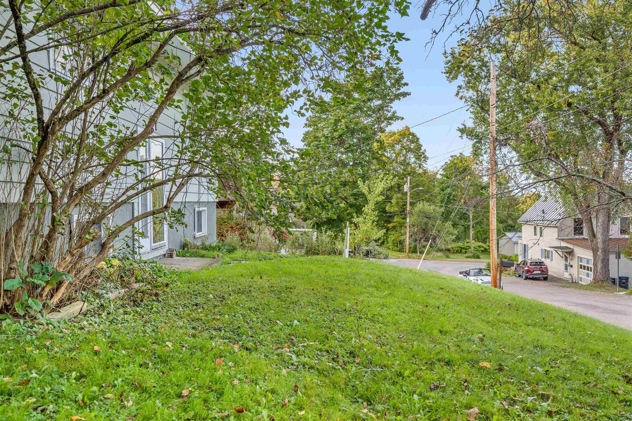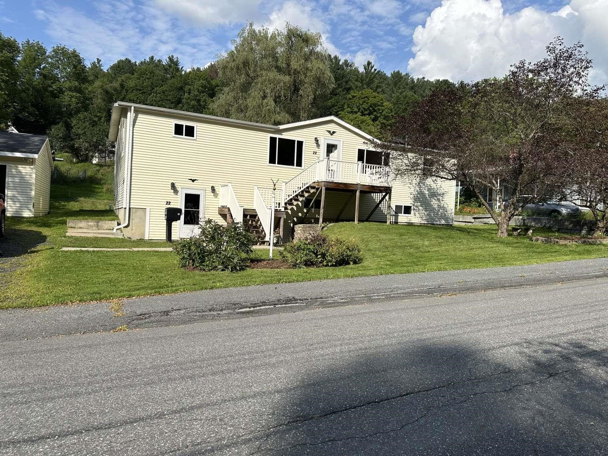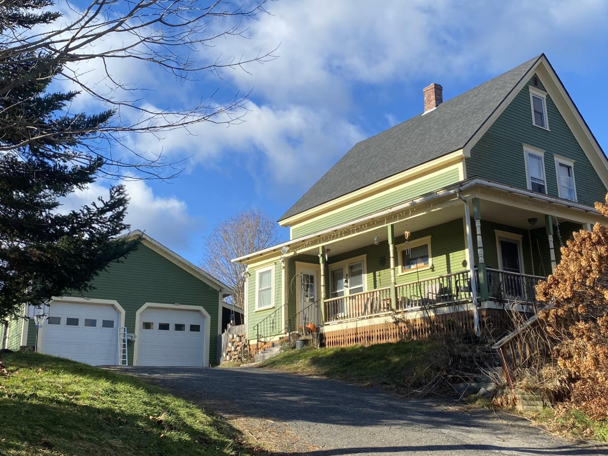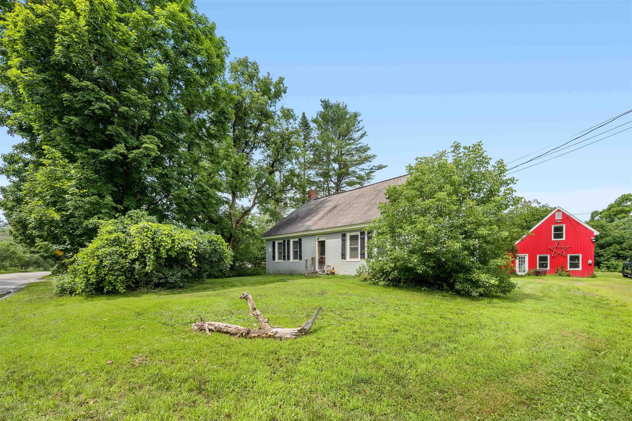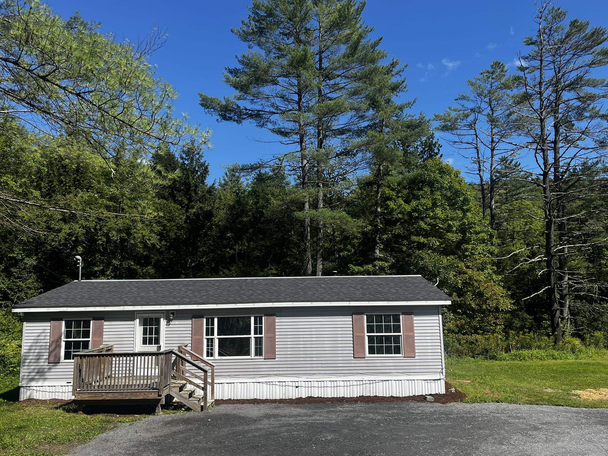1 of 40
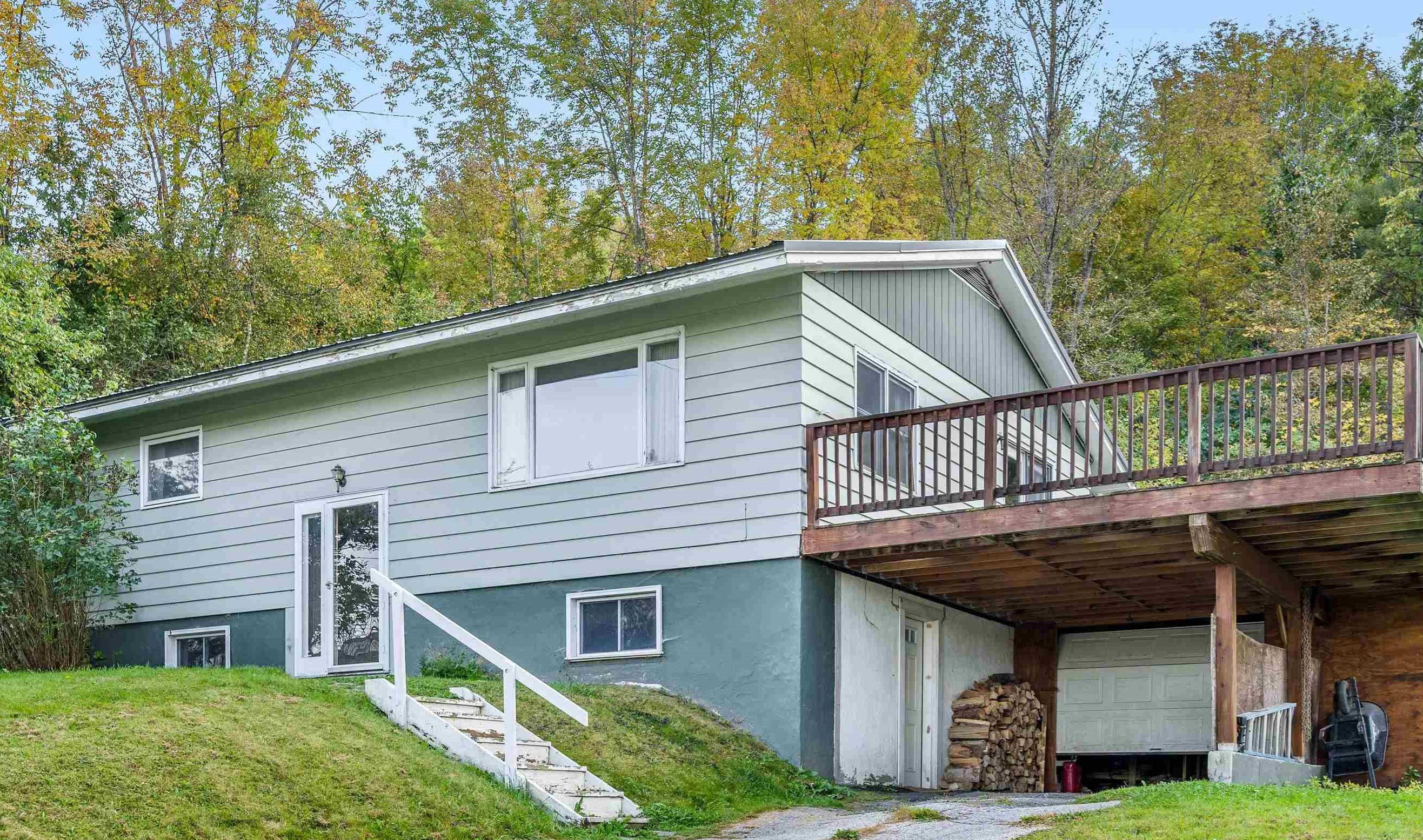
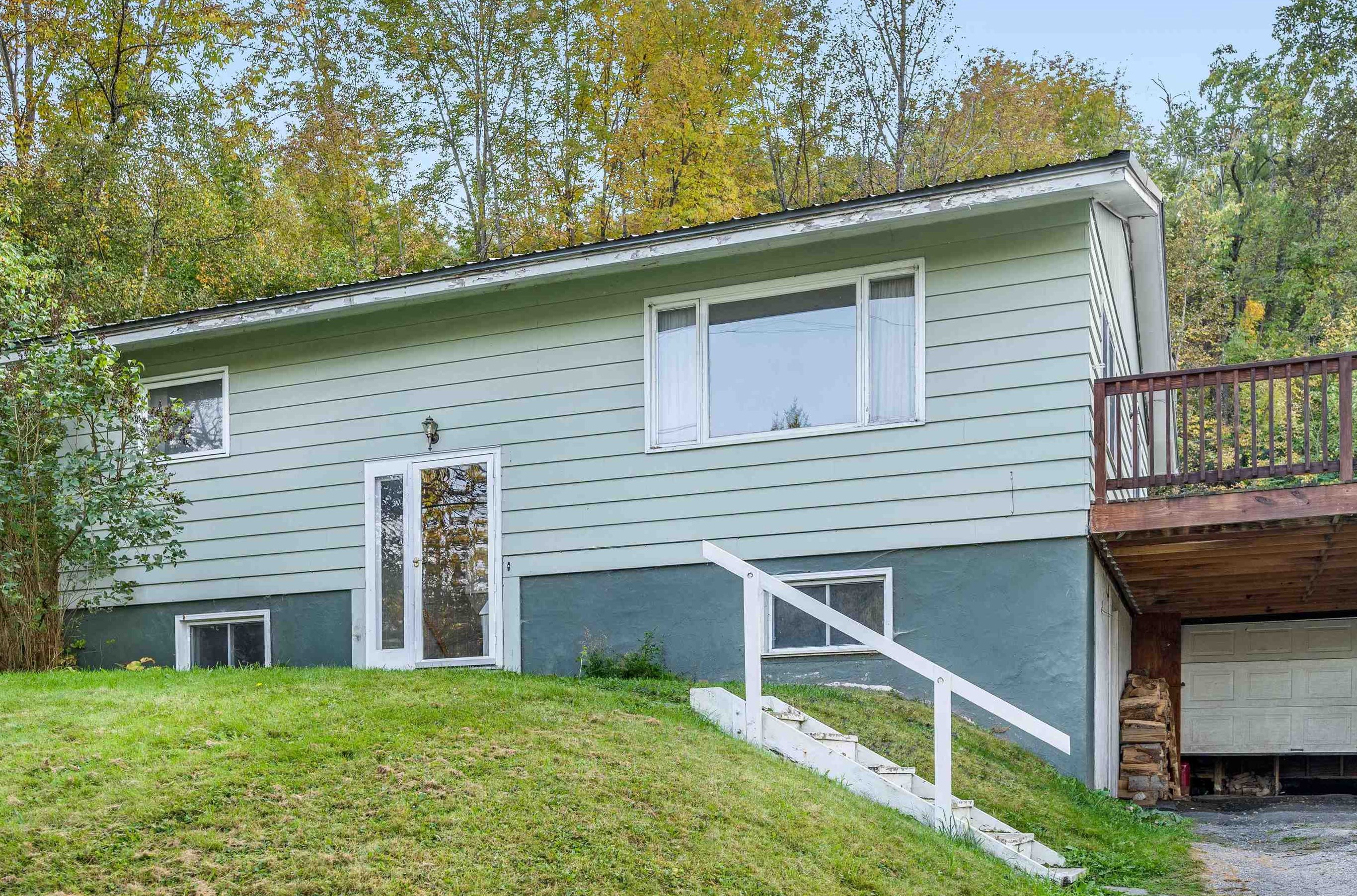


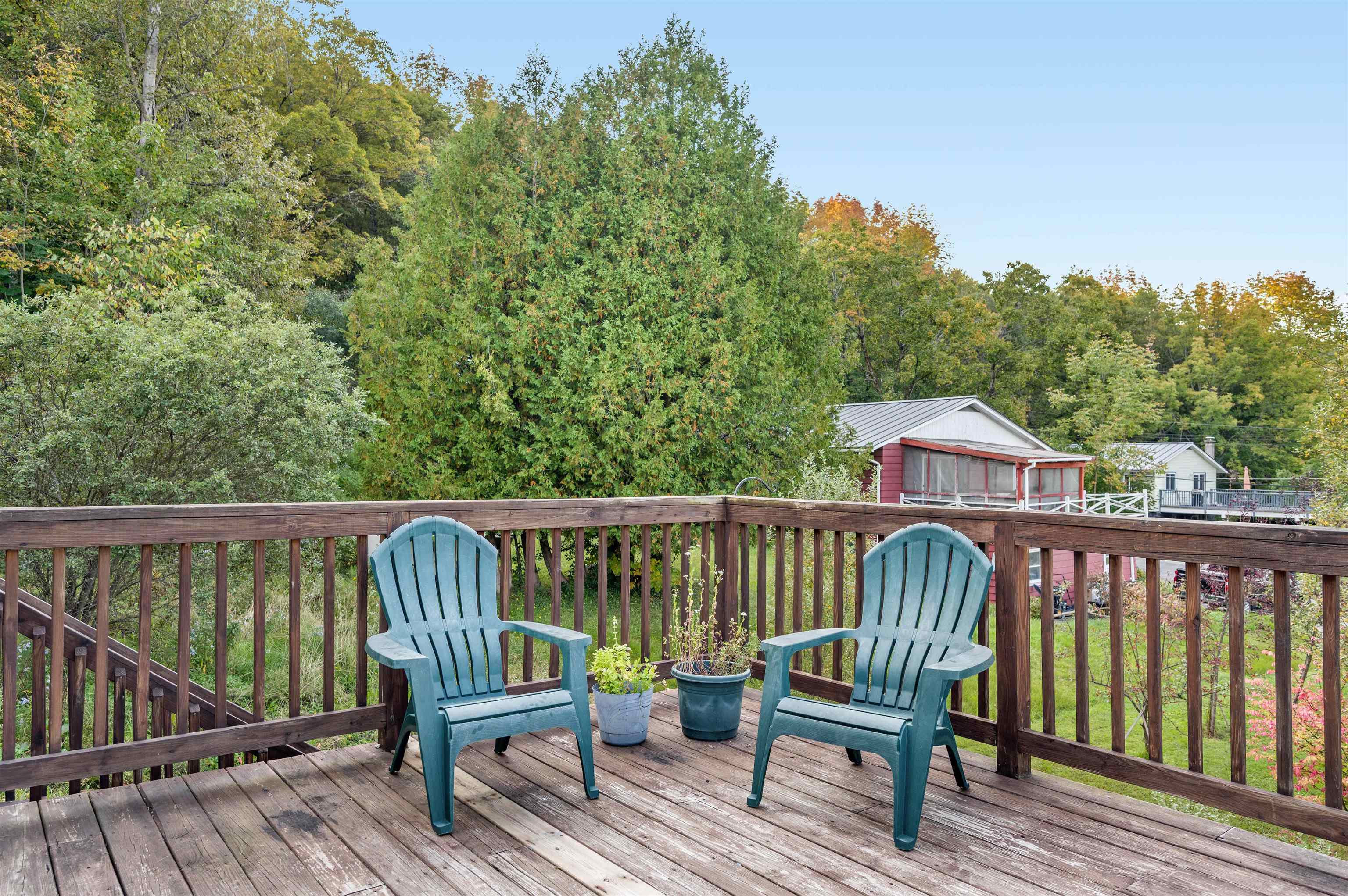

General Property Information
- Property Status:
- Active Under Contract
- Price:
- $325, 000
- Assessed:
- $0
- Assessed Year:
- County:
- VT-Washington
- Acres:
- 0.23
- Property Type:
- Single Family
- Year Built:
- 1964
- Agency/Brokerage:
- Lucy Ferrada
Element Real Estate - Bedrooms:
- 3
- Total Baths:
- 1
- Sq. Ft. (Total):
- 1008
- Tax Year:
- 2024
- Taxes:
- $6, 129
- Association Fees:
Tucked away in a peaceful neighborhood off Berlin Street, this charming split-level ranch offers the perfect blend of comfort and convenience. With three spacious bedrooms, a bright and airy kitchen/dining area, and a large living room featuring picture windows that frame stunning views, this home is both welcoming and functional. Just outside the kitchen, step onto an oversized deck, perfect for outdoor dining or relaxation, with easy access to a generously sized backyard. Below the deck, a carport includes a versatile workshop/storage area. The walkout basement adds extra partially finished living space with a bonus room, a large rec room, and a cozy woodstove. Ideally located with easy access to town and I-89, this property is a must-see. Join us for an open house this Saturday, 9/21 from 10 AM to 12 PM!
Interior Features
- # Of Stories:
- 1
- Sq. Ft. (Total):
- 1008
- Sq. Ft. (Above Ground):
- 1008
- Sq. Ft. (Below Ground):
- 0
- Sq. Ft. Unfinished:
- 0
- Rooms:
- 6
- Bedrooms:
- 3
- Baths:
- 1
- Interior Desc:
- Ceiling Fan, Kitchen/Dining, Natural Light, Laundry - Basement
- Appliances Included:
- Dishwasher, Dryer, Range Hood, Range - Electric, Refrigerator, Washer, Water Heater
- Flooring:
- Wood
- Heating Cooling Fuel:
- Oil
- Water Heater:
- Basement Desc:
- Concrete, Concrete Floor, Partially Finished, Stairs - Interior, Walkout
Exterior Features
- Style of Residence:
- Ranch, Split Entry
- House Color:
- Time Share:
- No
- Resort:
- Exterior Desc:
- Exterior Details:
- Deck, Garden Space
- Amenities/Services:
- Land Desc.:
- Landscaped, Mountain View, Neighborhood
- Suitable Land Usage:
- Roof Desc.:
- Metal
- Driveway Desc.:
- Gravel
- Foundation Desc.:
- Block, Concrete
- Sewer Desc.:
- Public
- Garage/Parking:
- No
- Garage Spaces:
- 0
- Road Frontage:
- 0
Other Information
- List Date:
- 2024-09-20
- Last Updated:
- 2024-12-06 19:12:24


