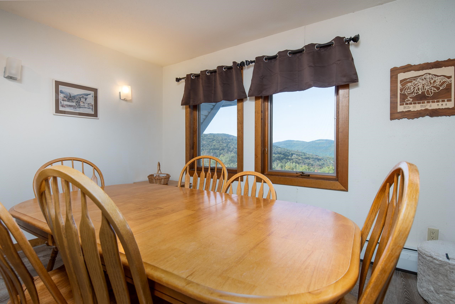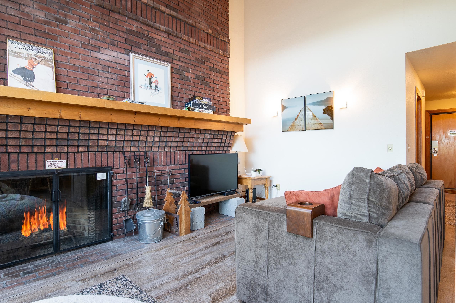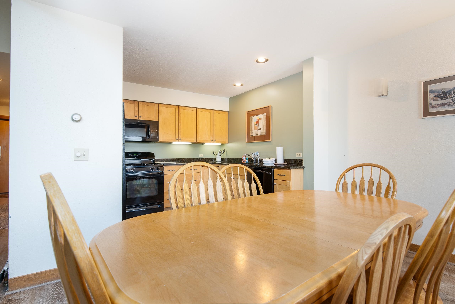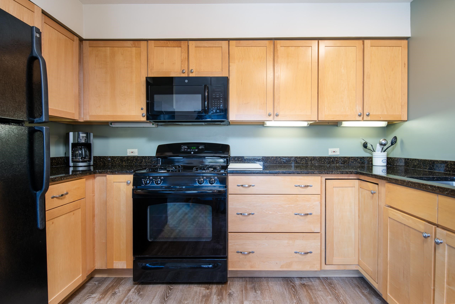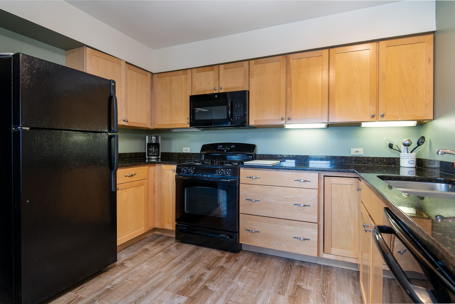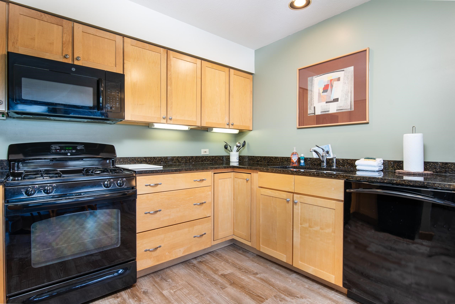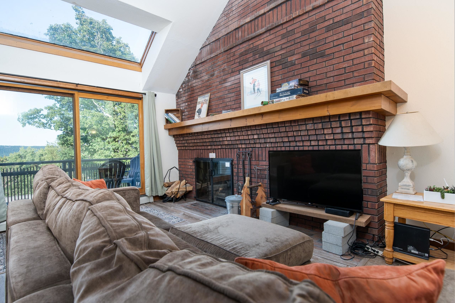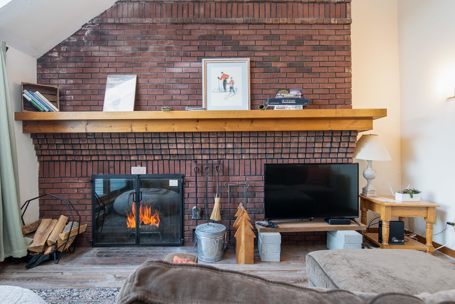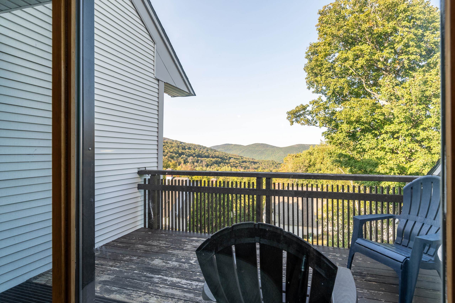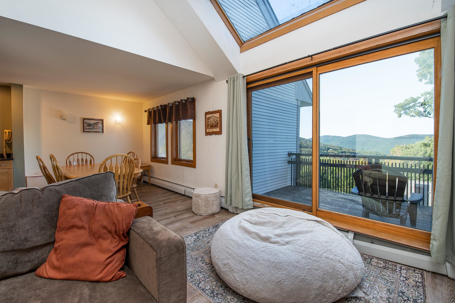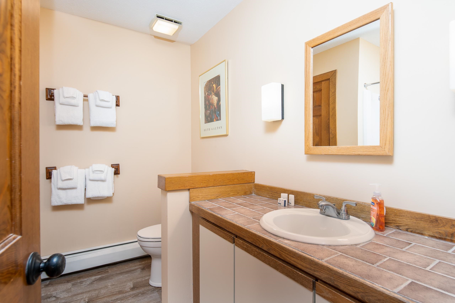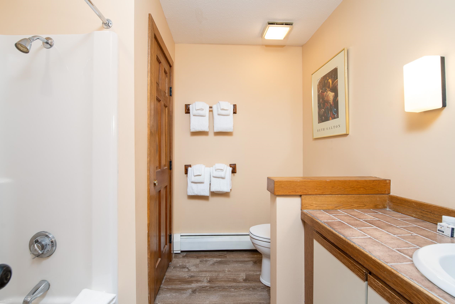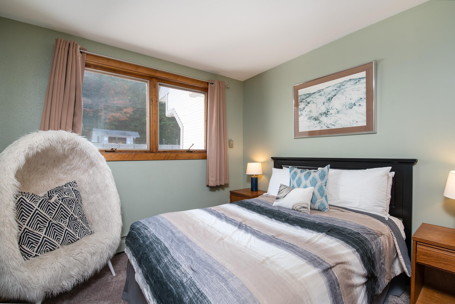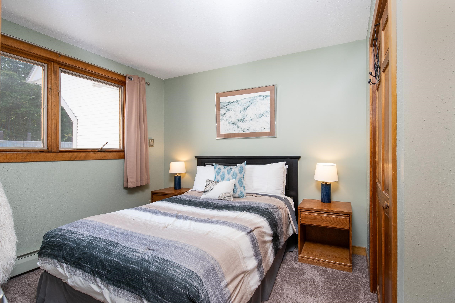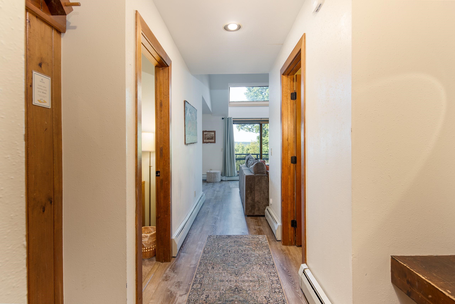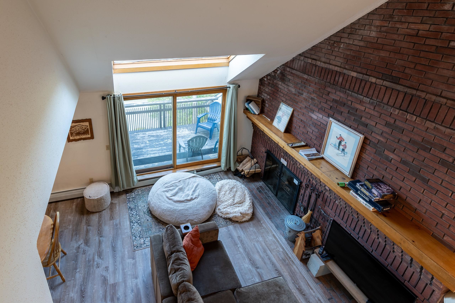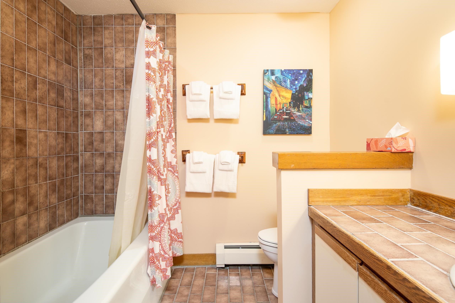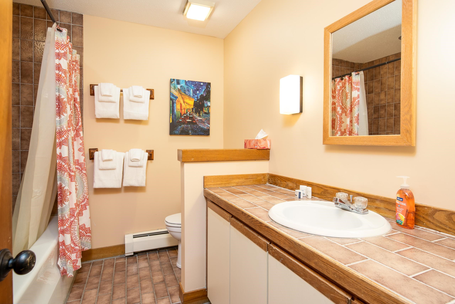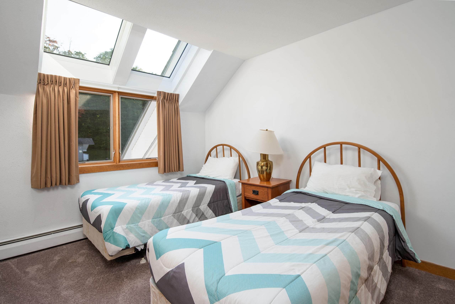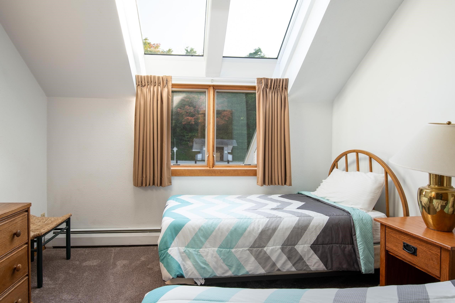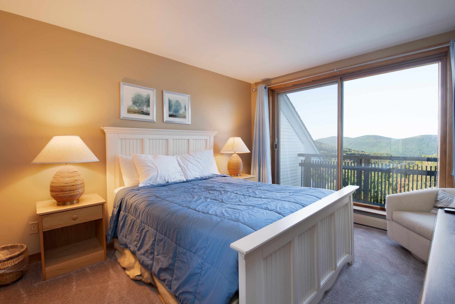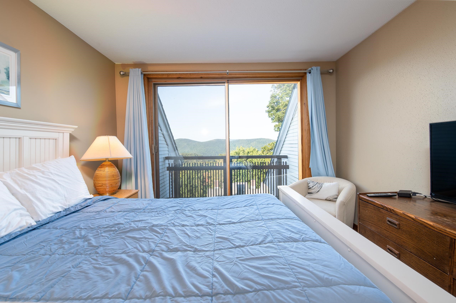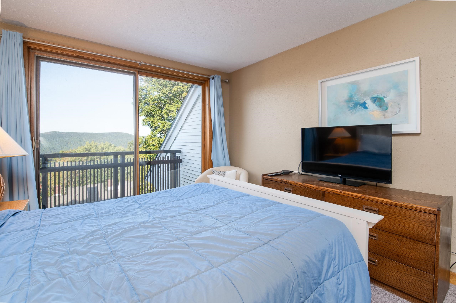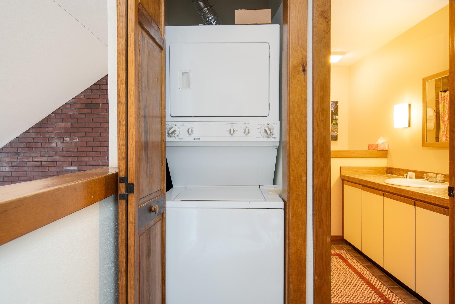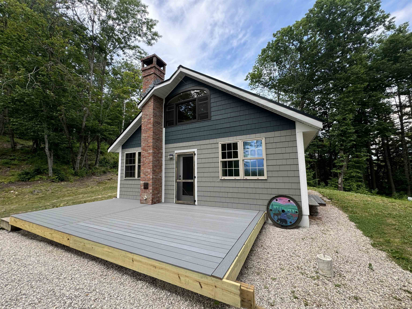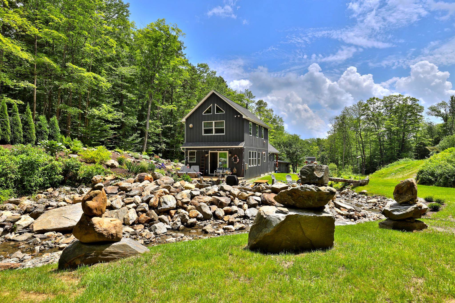1 of 30
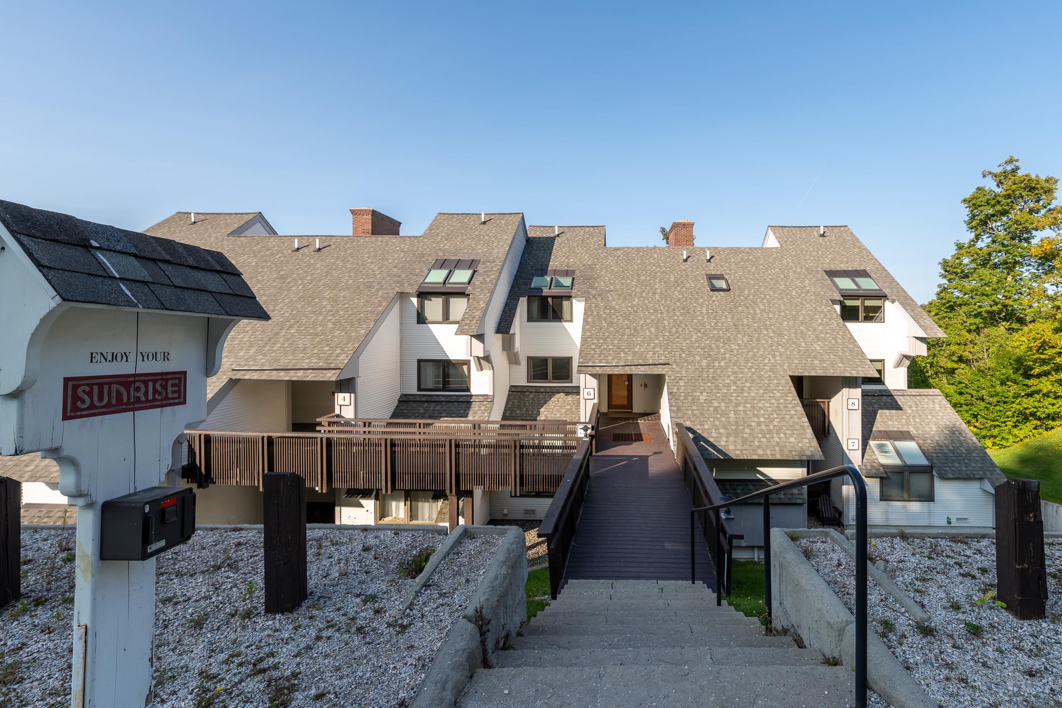
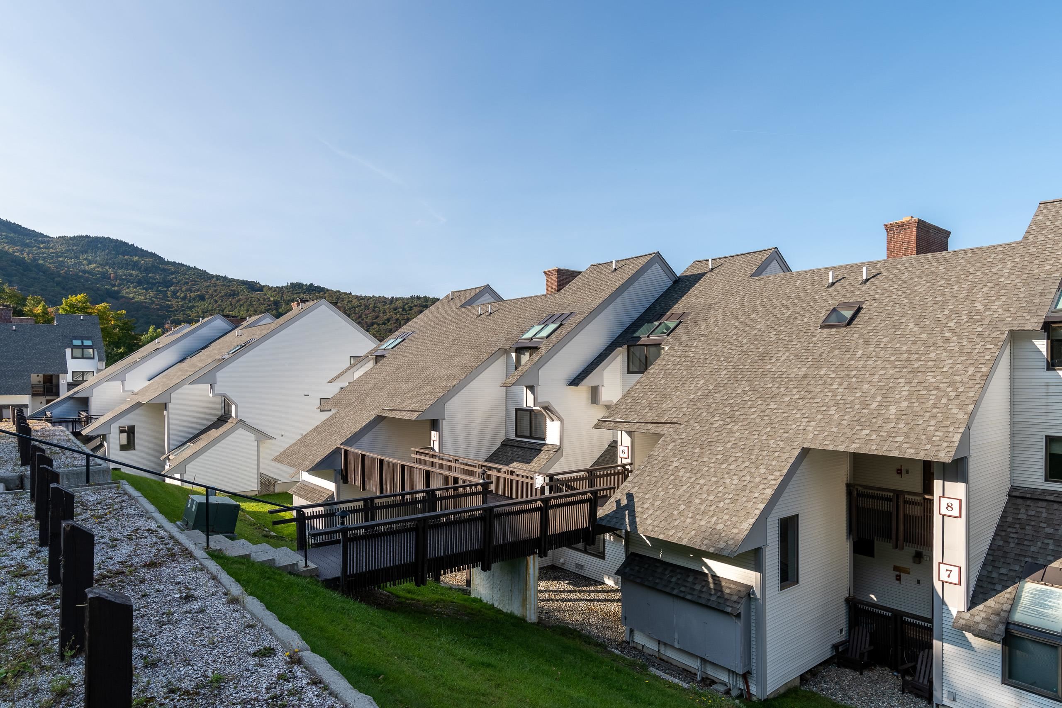
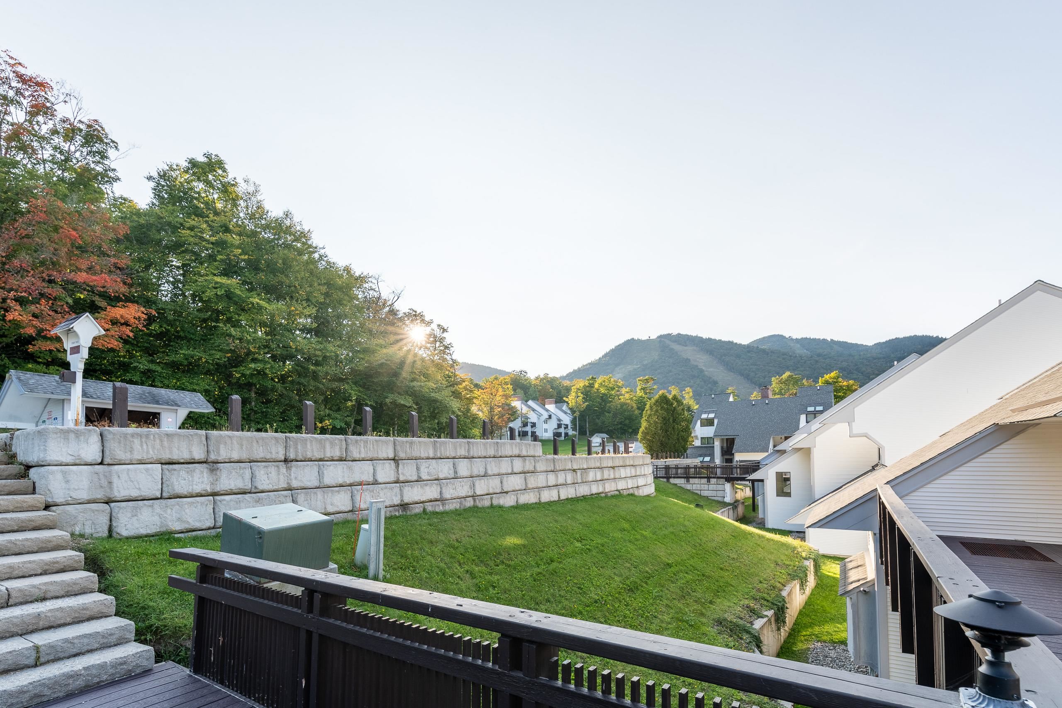

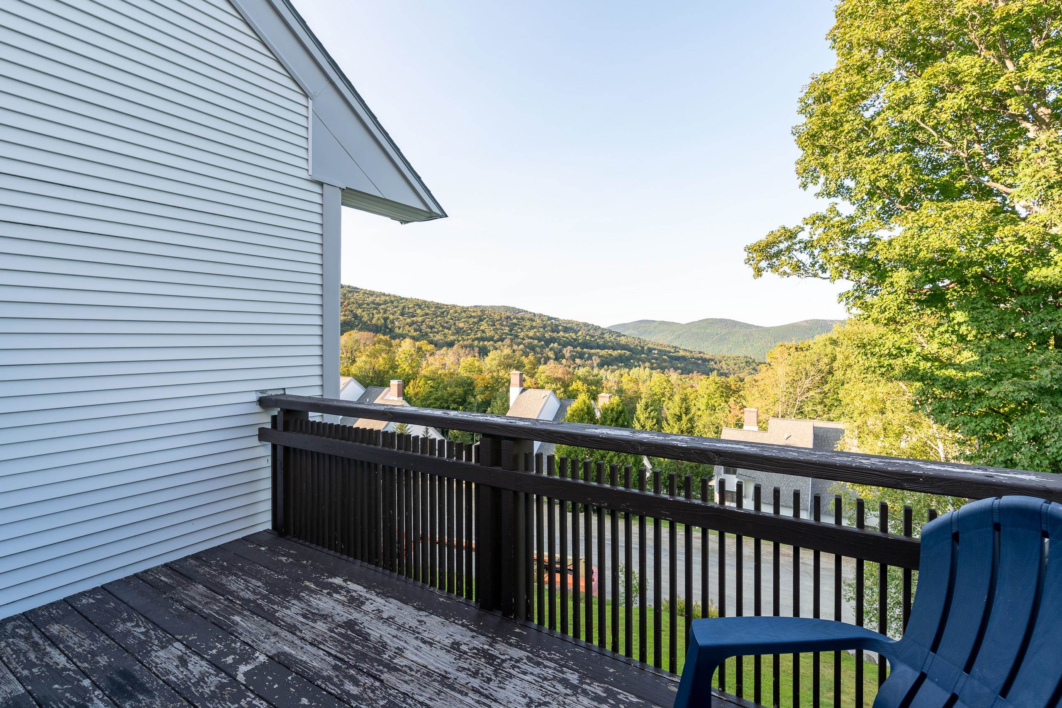
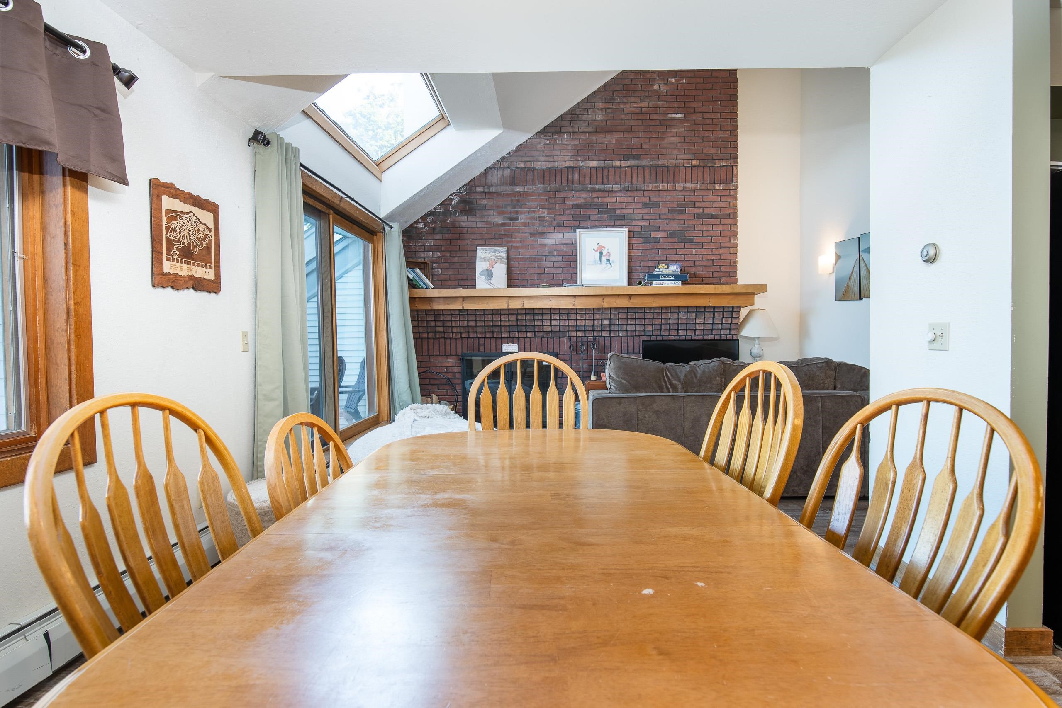
General Property Information
- Property Status:
- Active Under Contract
- Price:
- $649, 000
- Unit Number
- TLL6
- Assessed:
- $0
- Assessed Year:
- County:
- VT-Rutland
- Acres:
- 0.00
- Property Type:
- Condo
- Year Built:
- 1988
- Agency/Brokerage:
- Bret Williamson
Killington Valley Real Estate - Bedrooms:
- 3
- Total Baths:
- 2
- Sq. Ft. (Total):
- 1450
- Tax Year:
- 2024
- Taxes:
- $6, 888
- Association Fees:
Looking for a condo with all the amenities and some of the best ski on, ski off access around? You’ve found it here at Sunrise Timberline L6. The Sunrise development at Killington offers just about everything you could ask for, including indoor and outdoor pools, hot tubs, sauna and steam room, workout facility, onsite snowshoe/hiking/XC ski trails and the Sunrise Cafe. Best of all, Killington Resort’s Sun Dog trail is only a few steps from the front door, offering the best ski-on-ski-off access in Killington. Inside the three-bed, two-bath, fully furnished & equipped unit you’ll find vaulted ceilings, abundant natural light, wonderful views from the back porch, wood burning fireplace and a brand new heating system installed less than a year ago. With all these great features, you’ll have a hard choice to make - keep it as a family mountain retreat or use it as a short-term rental investment. Call today to schedule a private showing.
Interior Features
- # Of Stories:
- 2
- Sq. Ft. (Total):
- 1450
- Sq. Ft. (Above Ground):
- 1450
- Sq. Ft. (Below Ground):
- 0
- Sq. Ft. Unfinished:
- 0
- Rooms:
- 6
- Bedrooms:
- 3
- Baths:
- 2
- Interior Desc:
- Appliances Included:
- Flooring:
- Heating Cooling Fuel:
- Gas - LP/Bottle
- Water Heater:
- Basement Desc:
Exterior Features
- Style of Residence:
- Contemporary
- House Color:
- Time Share:
- No
- Resort:
- Exterior Desc:
- Exterior Details:
- Amenities/Services:
- Land Desc.:
- Condo Development, Mountain View, PRD/PUD, Recreational, Ski Area, Ski Trailside, Trail/Near Trail, Walking Trails
- Suitable Land Usage:
- Roof Desc.:
- Shingle - Asphalt
- Driveway Desc.:
- Gravel
- Foundation Desc.:
- Concrete
- Sewer Desc.:
- Community
- Garage/Parking:
- No
- Garage Spaces:
- 0
- Road Frontage:
- 0
Other Information
- List Date:
- 2024-09-20
- Last Updated:
- 2024-09-27 19:59:46


