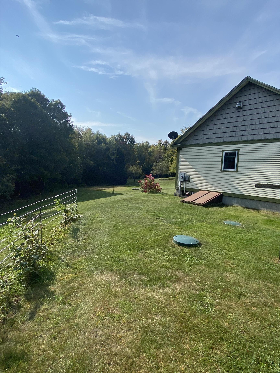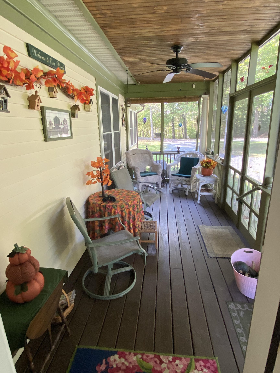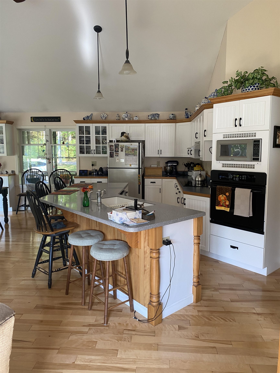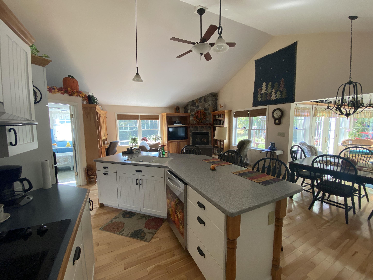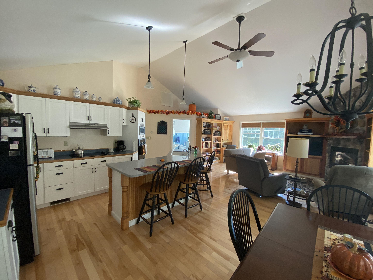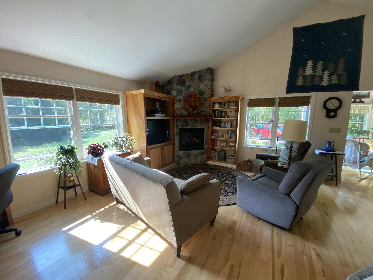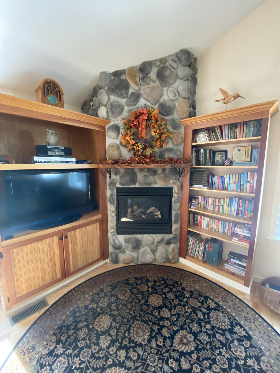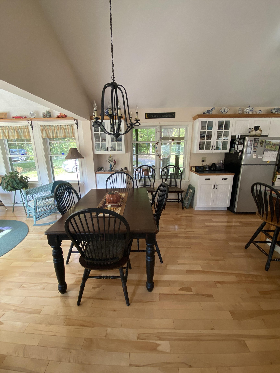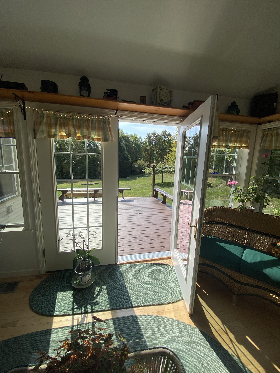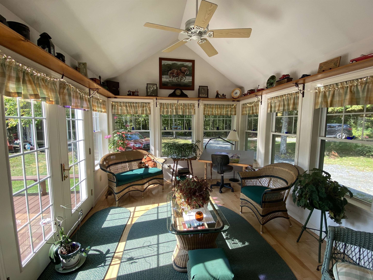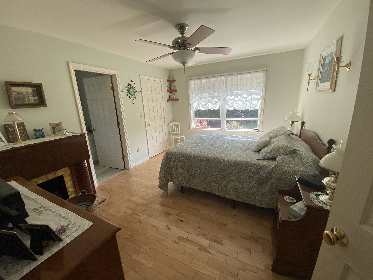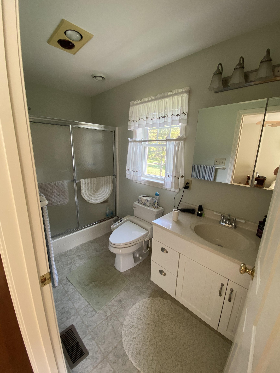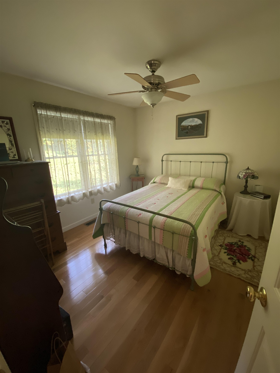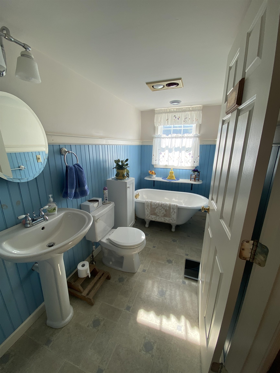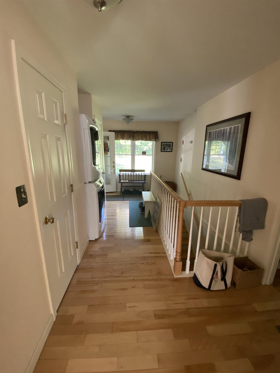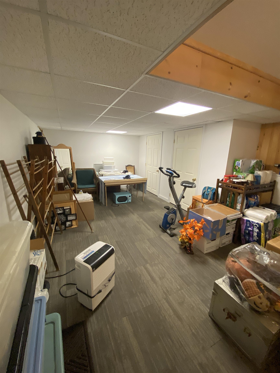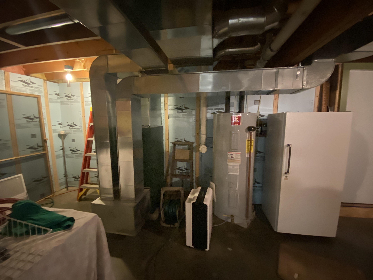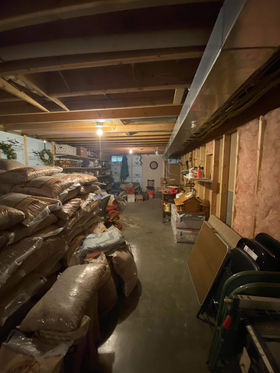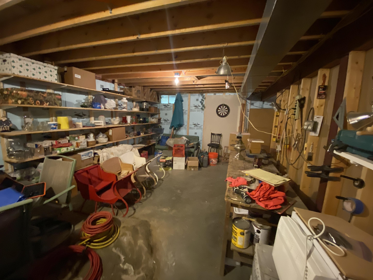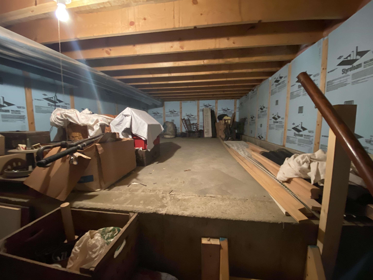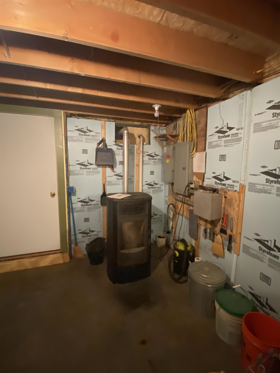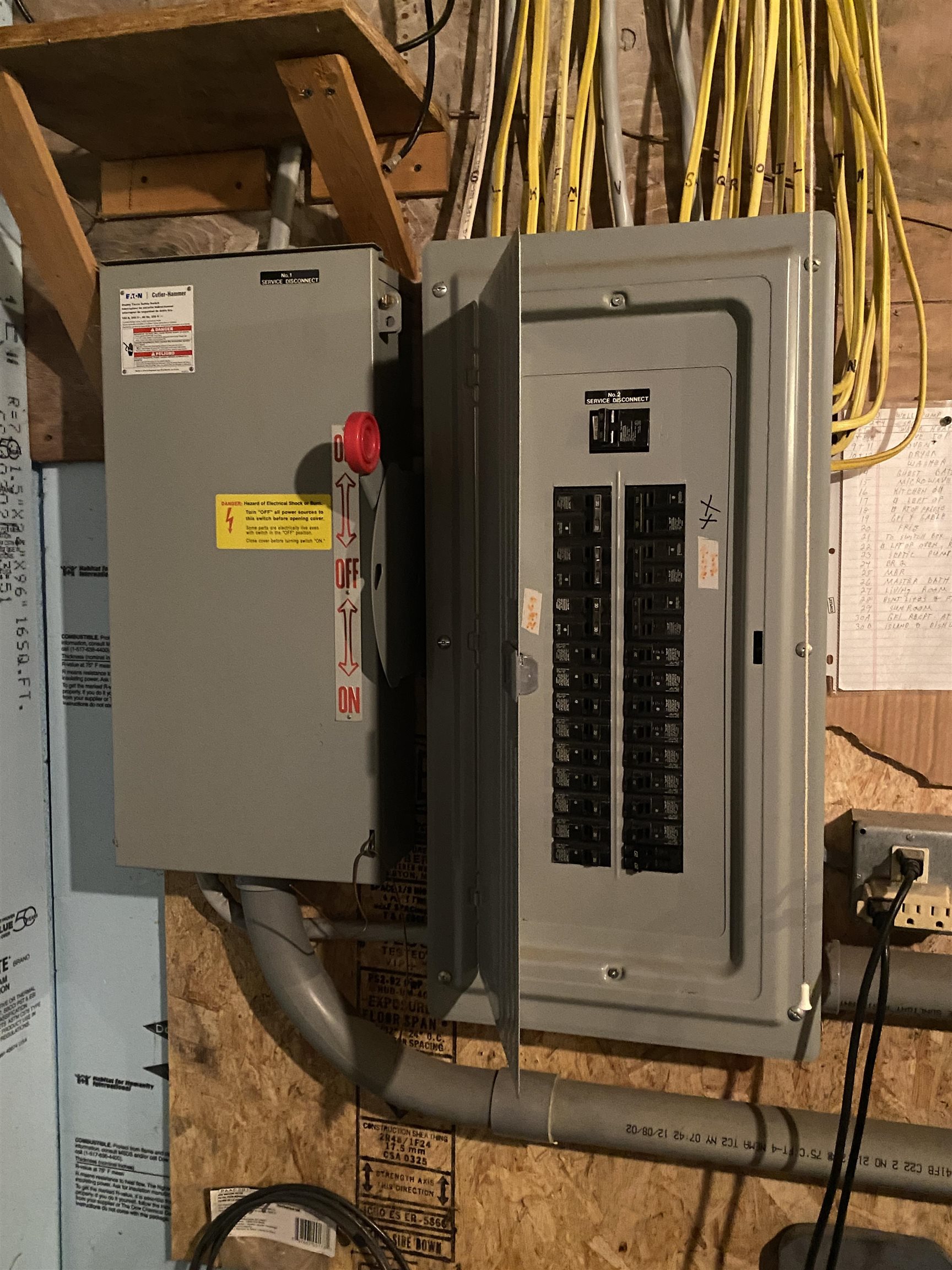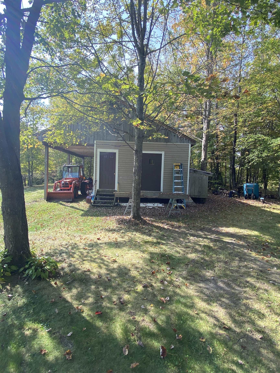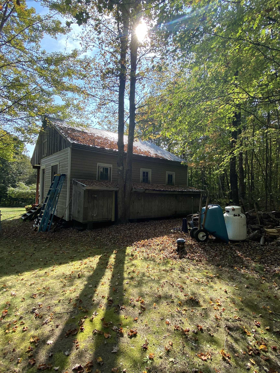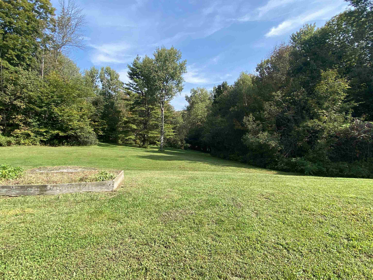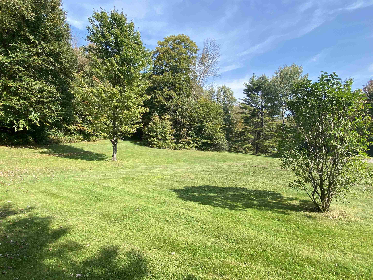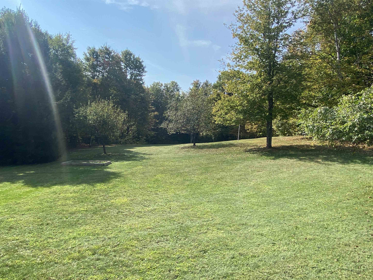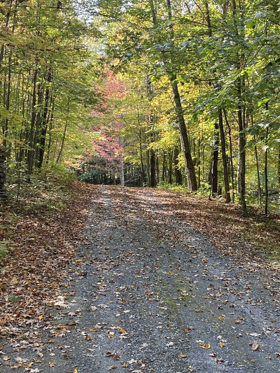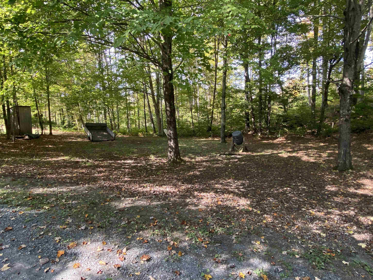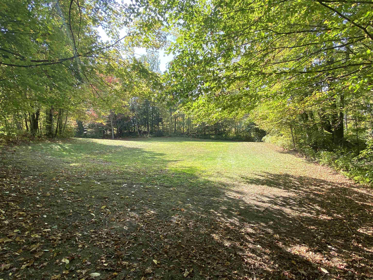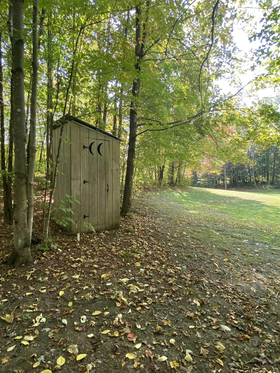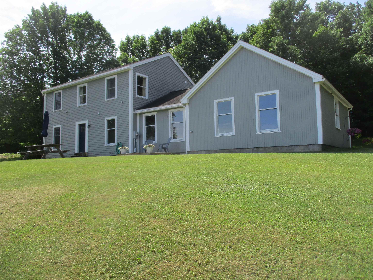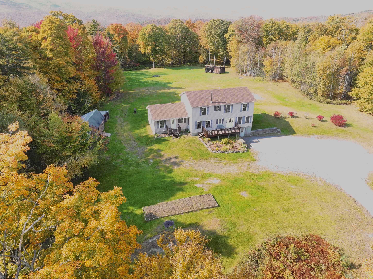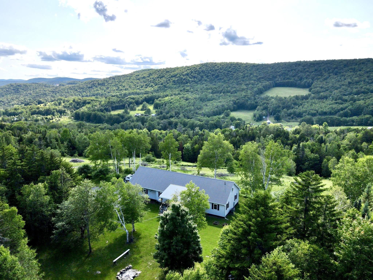1 of 38
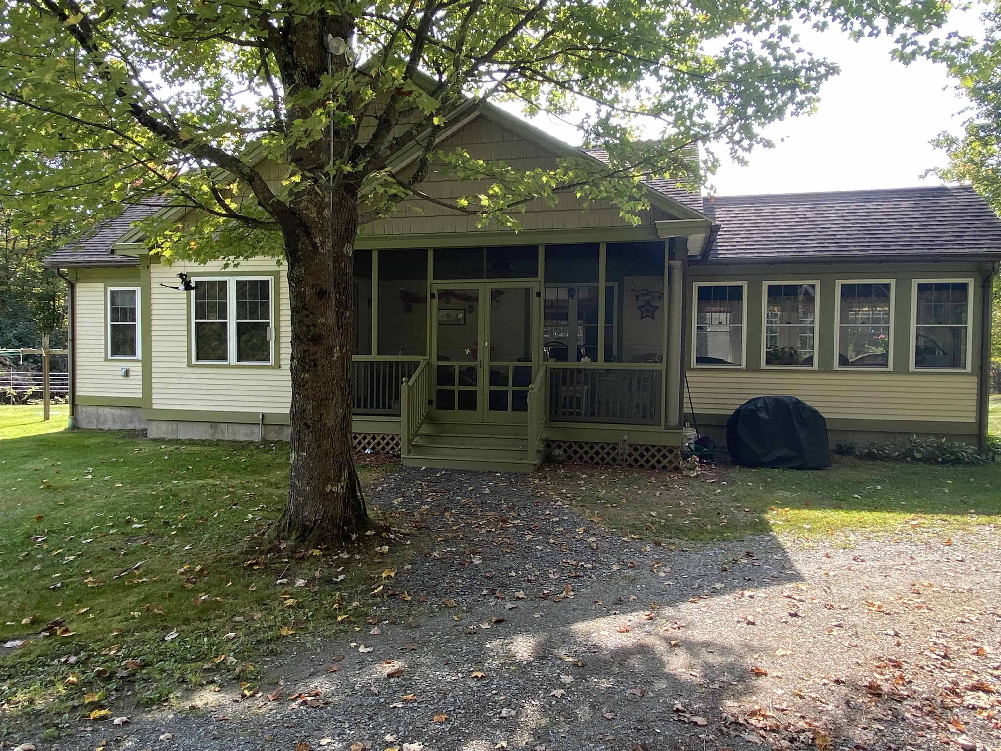
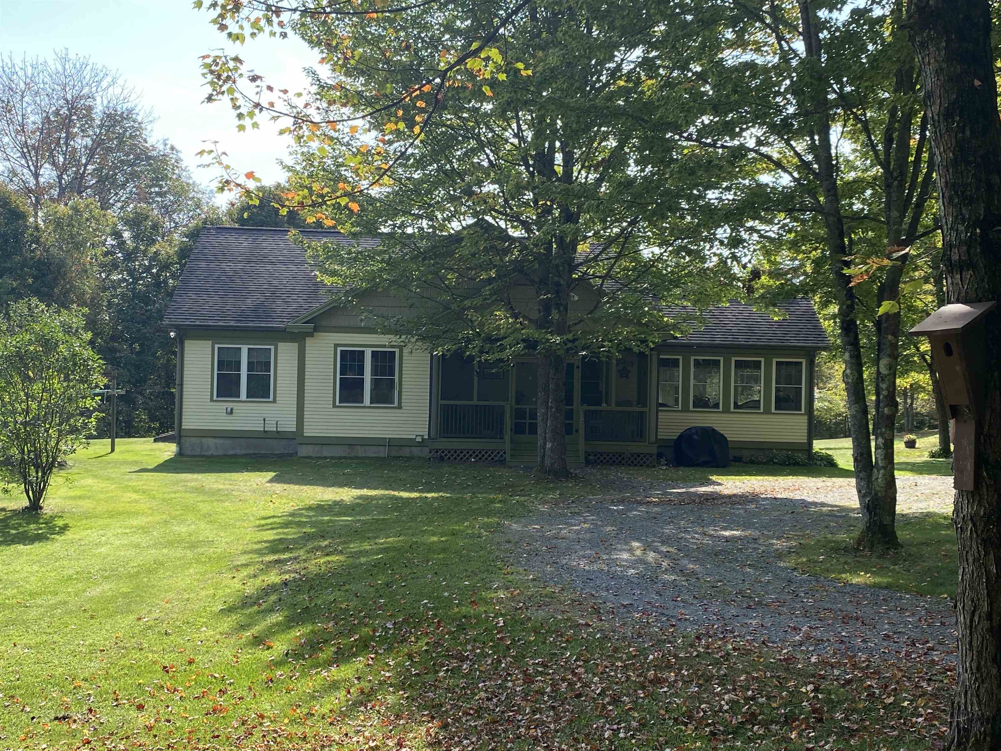

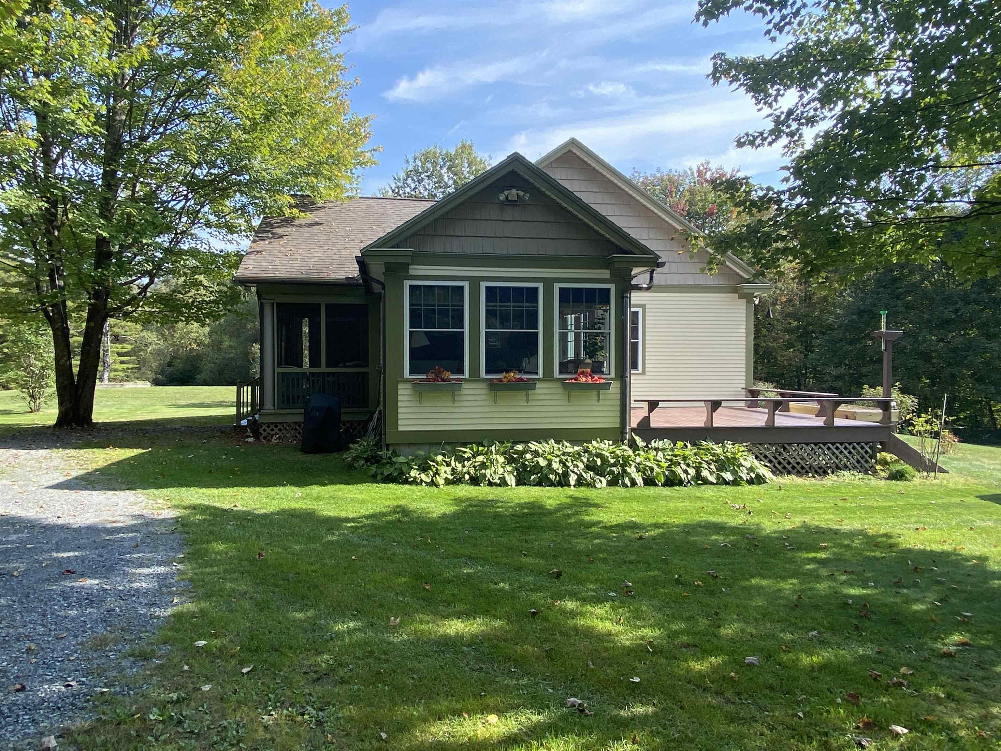
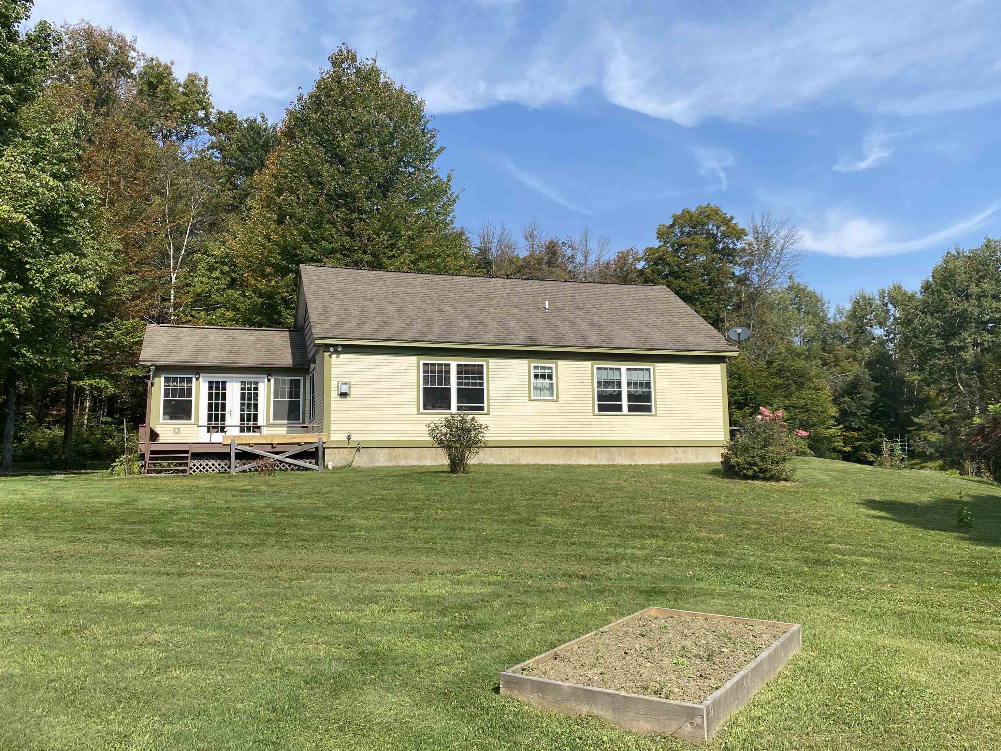
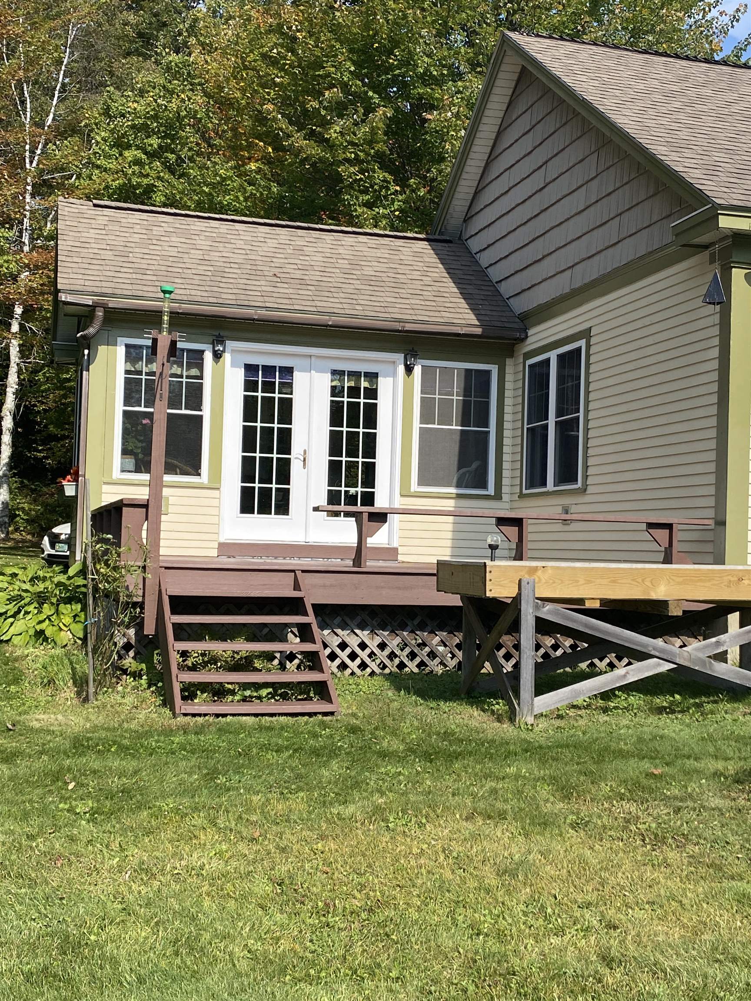
General Property Information
- Property Status:
- Active
- Price:
- $525, 000
- Assessed:
- $0
- Assessed Year:
- County:
- VT-Orange
- Acres:
- 5.00
- Property Type:
- Single Family
- Year Built:
- 2004
- Agency/Brokerage:
- Gail Wheatley
Vermont Heritage Real Estate - Bedrooms:
- 2
- Total Baths:
- 2
- Sq. Ft. (Total):
- 1639
- Tax Year:
- 2024
- Taxes:
- $5, 996
- Association Fees:
Beautiful ranch-style home hand-built by owner with an open floor plan, beautiful sunroom to relax in, screened in porch and gas fireplace with a stunning hand-built rock chimney, surrounded by hand-built bookcases. Lovely hardwood floors include Tavern Maple and Oak and Corian countertop on the island in the kitchen. Lots of natural light throughout property. Outside you will find a 2-story outbuilding - the top is storage, and the bottom is a workshop with electricity and insulated with set up for a wood stove for year-round use. There is a carport off the outbuilding to store any toys and/or car. The property is wired for a generator also. The house has a fresh coat of paint on it from this year and for those get-togethers, there is a fire pit, lots of open space to pitch tents, play games, etc along with a working out house! Property is within an hour's drive to some major ski areas, and you have your choice of 2 golf courses within 30 mins. Beautiful, serene location with 5 acres of land with approx. 60% open fields. This gem is waiting for its new owners to move in and enjoy the Vermont lifestyle.
Interior Features
- # Of Stories:
- 1
- Sq. Ft. (Total):
- 1639
- Sq. Ft. (Above Ground):
- 1366
- Sq. Ft. (Below Ground):
- 273
- Sq. Ft. Unfinished:
- 1093
- Rooms:
- 7
- Bedrooms:
- 2
- Baths:
- 2
- Interior Desc:
- Blinds, Ceiling Fan, Dining Area, Fireplace - Gas, Kitchen Island, Kitchen/Dining, Kitchen/Living, Living/Dining, Primary BR w/ BA, Natural Light, Storage - Indoor, Vaulted Ceiling, Laundry - 1st Floor
- Appliances Included:
- Cooktop - Gas, Dishwasher, Dryer, Microwave, Oven - Wall, Refrigerator, Washer, Water Heater - Electric, Water Heater - Owned
- Flooring:
- Vinyl, Wood
- Heating Cooling Fuel:
- Oil, Pellet
- Water Heater:
- Basement Desc:
- Bulkhead, Concrete, Interior Access, Partially Finished
Exterior Features
- Style of Residence:
- Ranch
- House Color:
- Time Share:
- No
- Resort:
- Exterior Desc:
- Exterior Details:
- Deck, Garden Space, Outbuilding, Porch - Covered, Porch - Screened, Storage
- Amenities/Services:
- Land Desc.:
- Country Setting, Landscaped, Open, Rolling, Wooded
- Suitable Land Usage:
- Roof Desc.:
- Shingle
- Driveway Desc.:
- Dirt
- Foundation Desc.:
- Poured Concrete
- Sewer Desc.:
- 1000 Gallon, Mound, Private
- Garage/Parking:
- No
- Garage Spaces:
- 0
- Road Frontage:
- 0
Other Information
- List Date:
- 2024-09-20
- Last Updated:
- 2024-09-30 12:12:45


