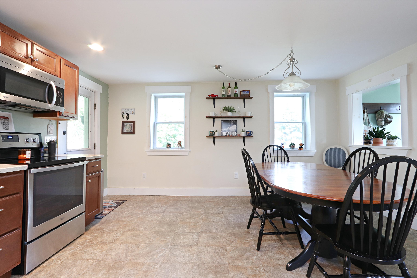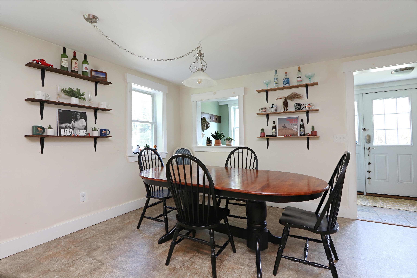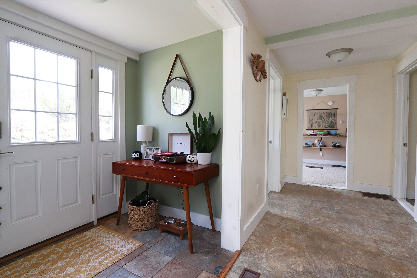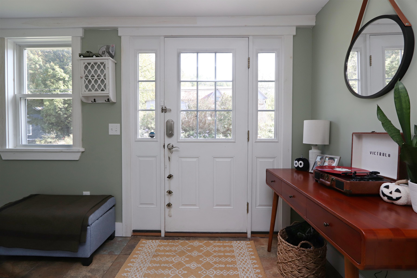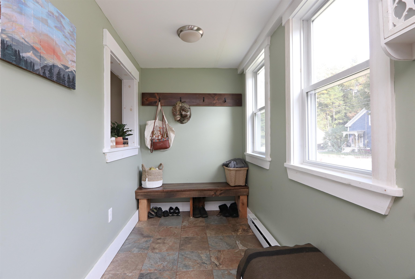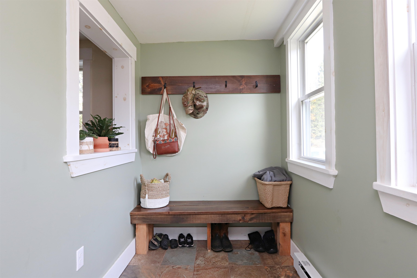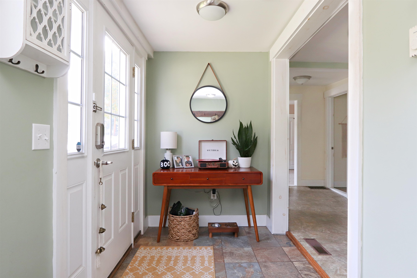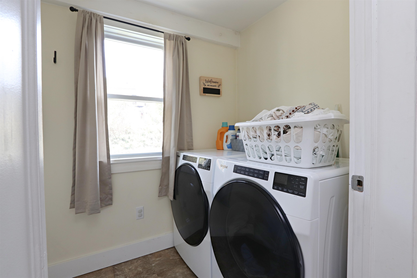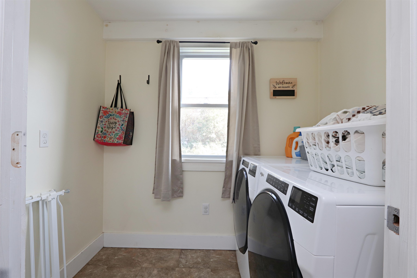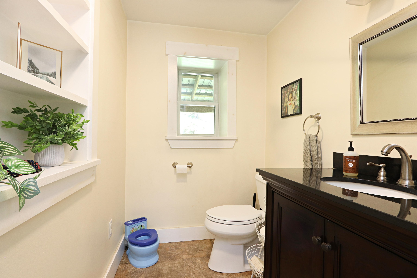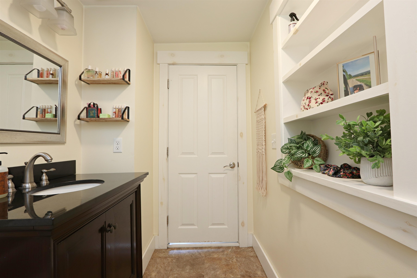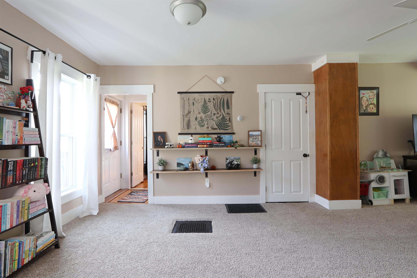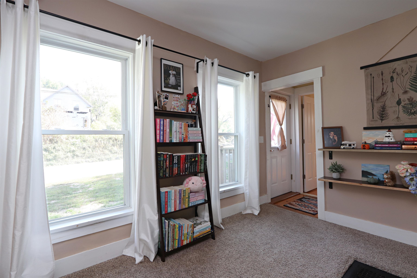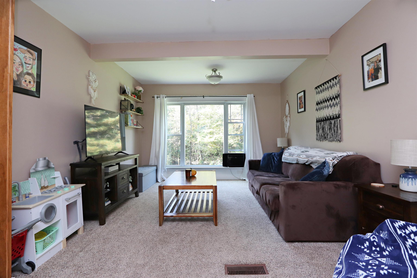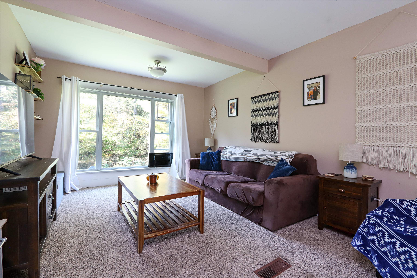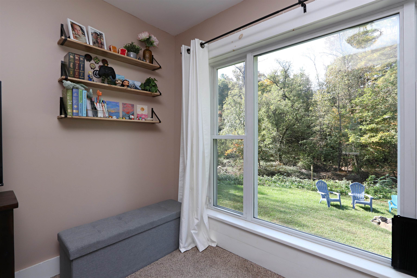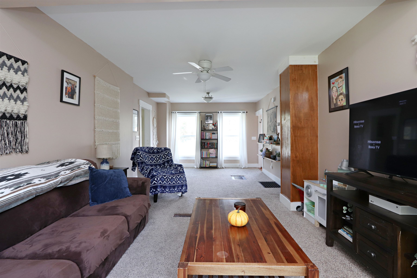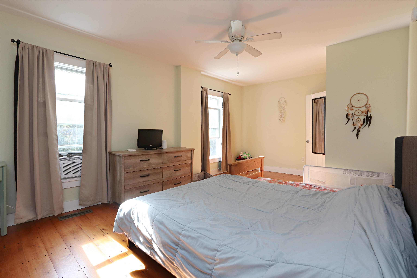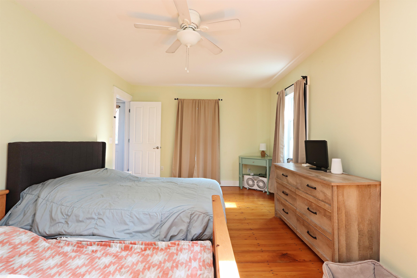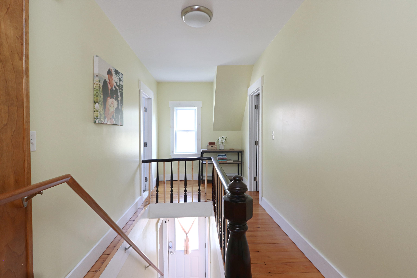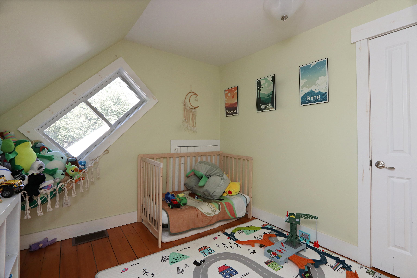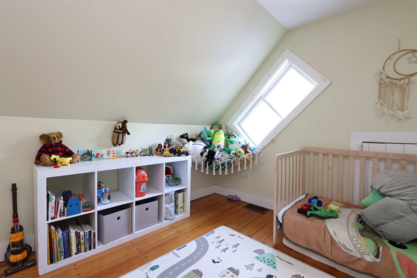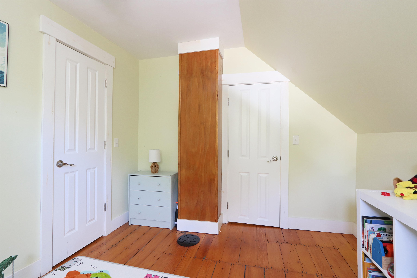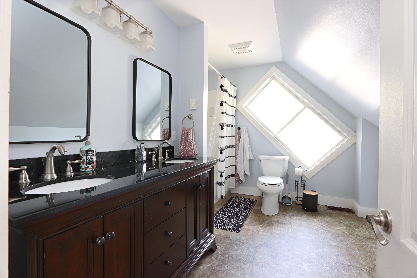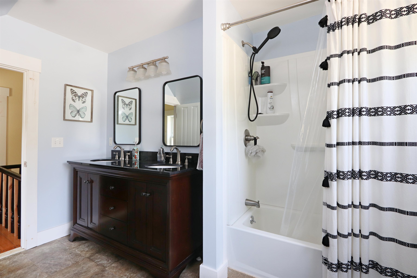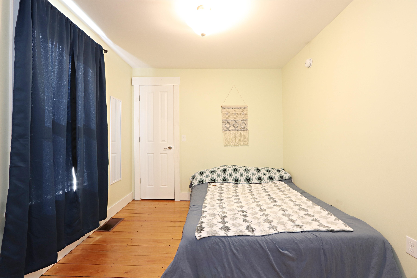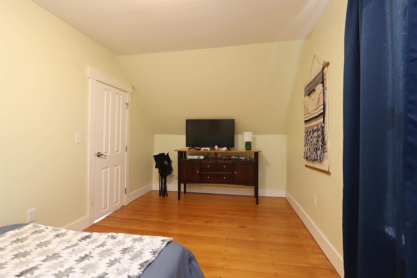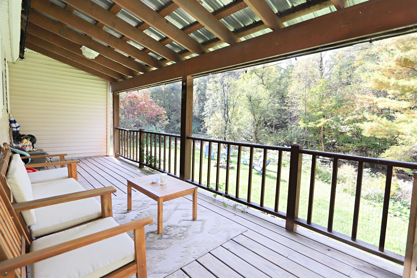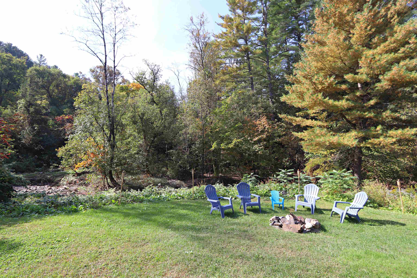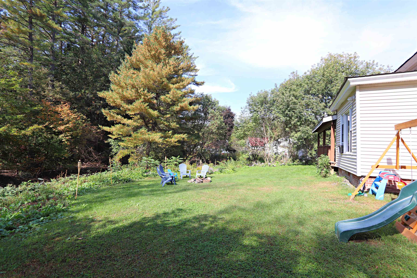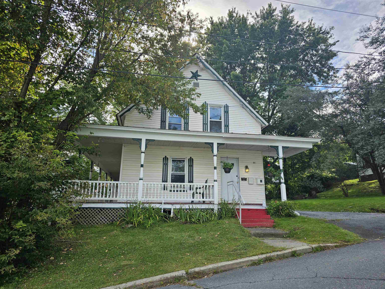1 of 37
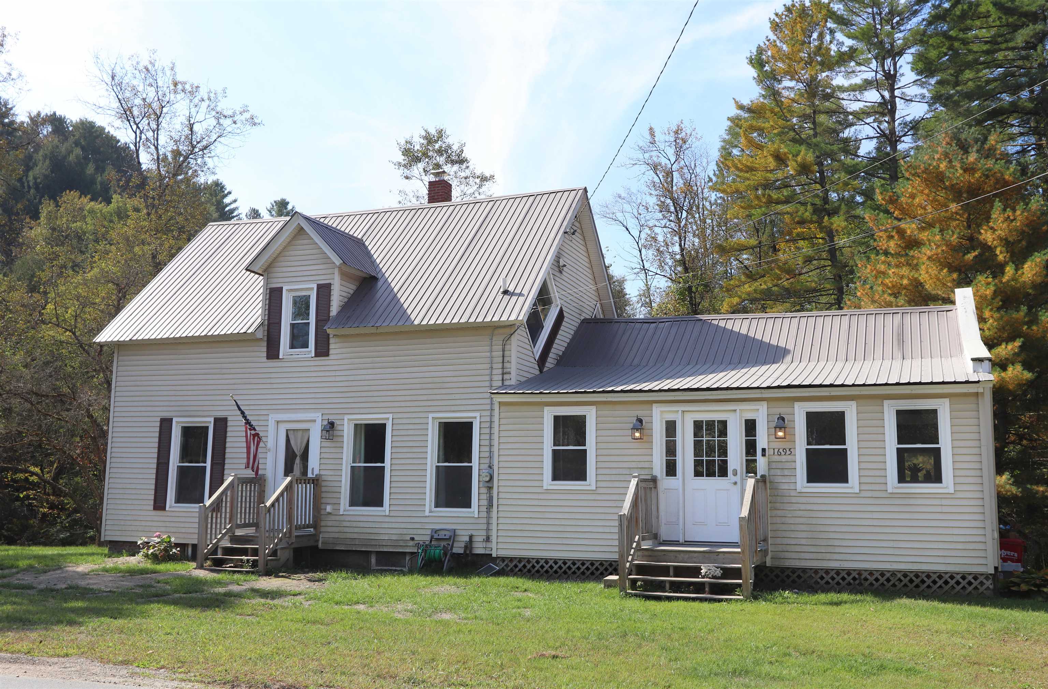

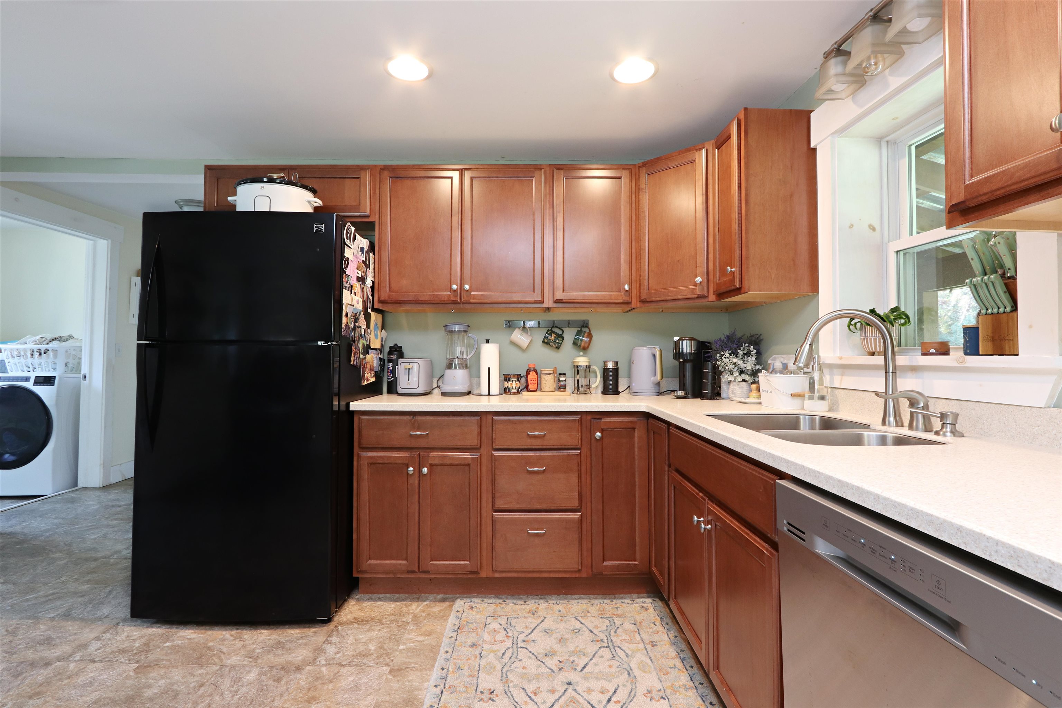
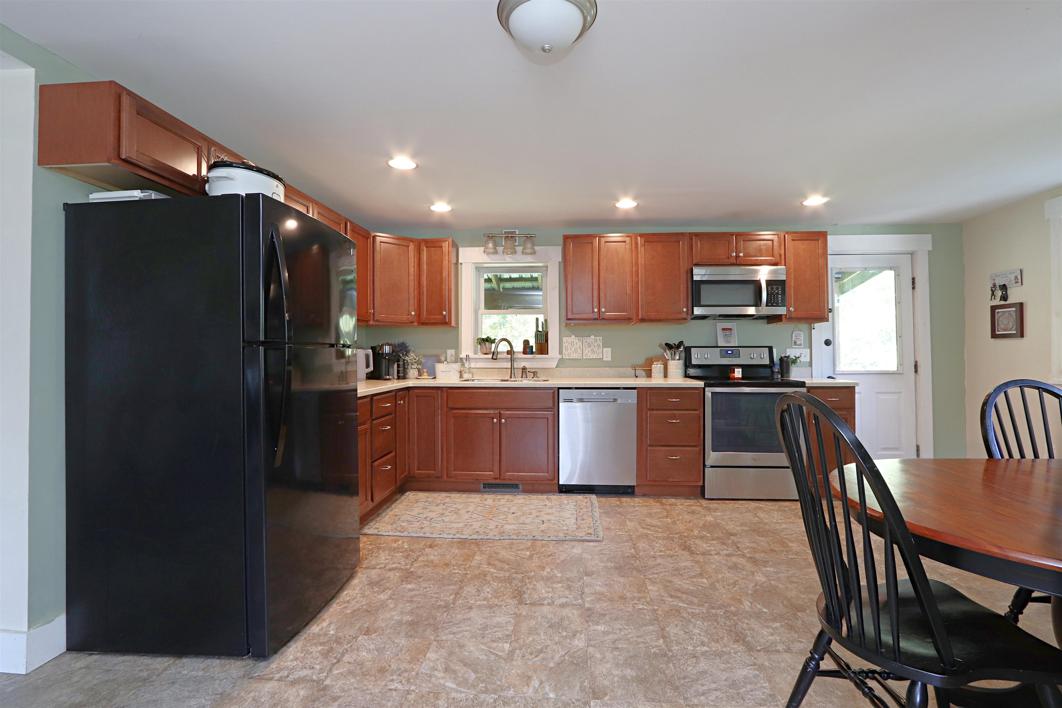
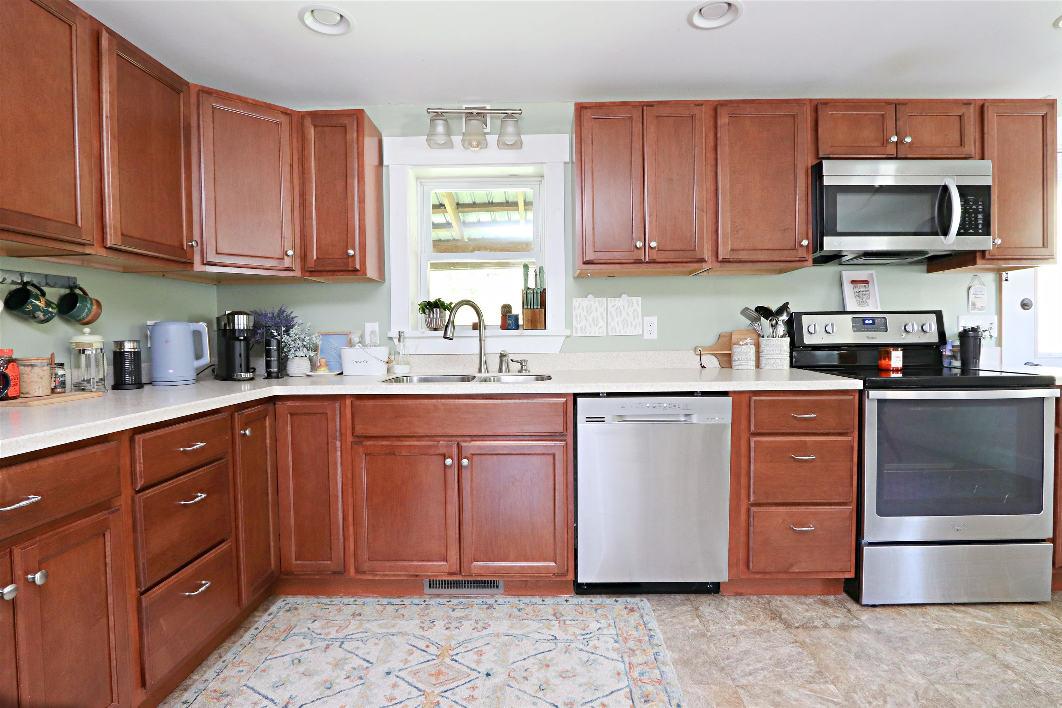
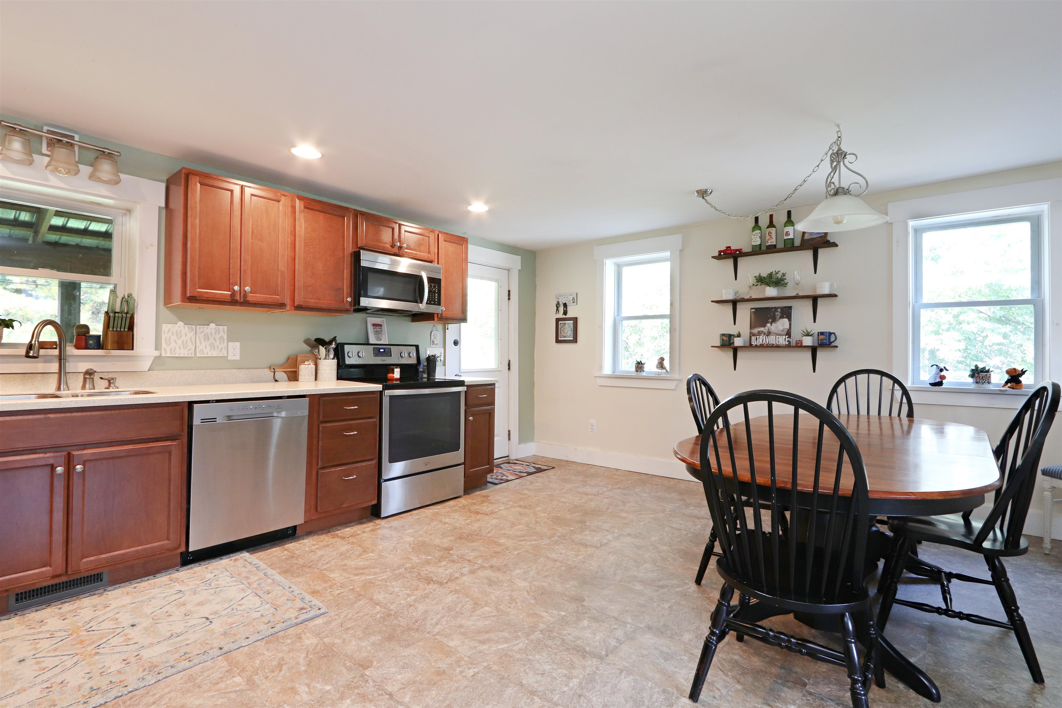
General Property Information
- Property Status:
- Active Under Contract
- Price:
- $245, 000
- Assessed:
- $0
- Assessed Year:
- County:
- VT-Caledonia
- Acres:
- 0.57
- Property Type:
- Single Family
- Year Built:
- 1860
- Agency/Brokerage:
- Colton LeBoeuf
Tim Scott Real Estate - Bedrooms:
- 3
- Total Baths:
- 2
- Sq. Ft. (Total):
- 1551
- Tax Year:
- 2024
- Taxes:
- $3, 528
- Association Fees:
Welcome to a home that truly shines! This beautifully updated gem is the perfect blend of modern comfort and charm, featuring a fresh, clean aesthetic that’s sure to impress. With abundant natural light and a warm, inviting atmosphere, you’ll instantly feel at home here. The main level is designed for effortless entertaining, with a spacious kitchen and dining area that’s ideal for cooking up your favorite dishes and sharing meals with loved ones. The cozy entryway leads to a large living room with a picture window offering views of the private backyard, making it a great spot to unwind. You’ll also find a bedroom with a walk-in closet, a convenient half bath, and a laundry room—all thoughtfully arranged for ease and comfort. Upstairs, discover two additional bedrooms and a beautifully updated bathroom, providing plenty of space for everyone. Step outside to enjoy the covered porch overlooking a level yard that’s perfect for gardening or play, with frontage on Robert's Brook adding a touch of nature’s serenity. Located just minutes from I-91, stores, restaurants, schools, and NVRH, this home offers both convenience and a peaceful retreat. Move right in and start enjoying the good life! Closing to be contingent upon sellers finding suitable housing.
Interior Features
- # Of Stories:
- 1.5
- Sq. Ft. (Total):
- 1551
- Sq. Ft. (Above Ground):
- 1551
- Sq. Ft. (Below Ground):
- 0
- Sq. Ft. Unfinished:
- 560
- Rooms:
- 8
- Bedrooms:
- 3
- Baths:
- 2
- Interior Desc:
- Dining Area, Natural Light, Laundry - 1st Floor
- Appliances Included:
- Dishwasher, Dryer, Microwave, Range - Electric, Refrigerator, Washer
- Flooring:
- Heating Cooling Fuel:
- Gas - LP/Bottle
- Water Heater:
- Basement Desc:
- Concrete Floor, Dirt Floor, Interior Access
Exterior Features
- Style of Residence:
- Cape
- House Color:
- Tan
- Time Share:
- No
- Resort:
- Exterior Desc:
- Exterior Details:
- Porch - Covered
- Amenities/Services:
- Land Desc.:
- Stream, Water View
- Suitable Land Usage:
- Roof Desc.:
- Metal
- Driveway Desc.:
- Gravel
- Foundation Desc.:
- Brick, Stone
- Sewer Desc.:
- Public
- Garage/Parking:
- No
- Garage Spaces:
- 0
- Road Frontage:
- 360
Other Information
- List Date:
- 2024-09-18
- Last Updated:
- 2024-09-26 15:39:33


