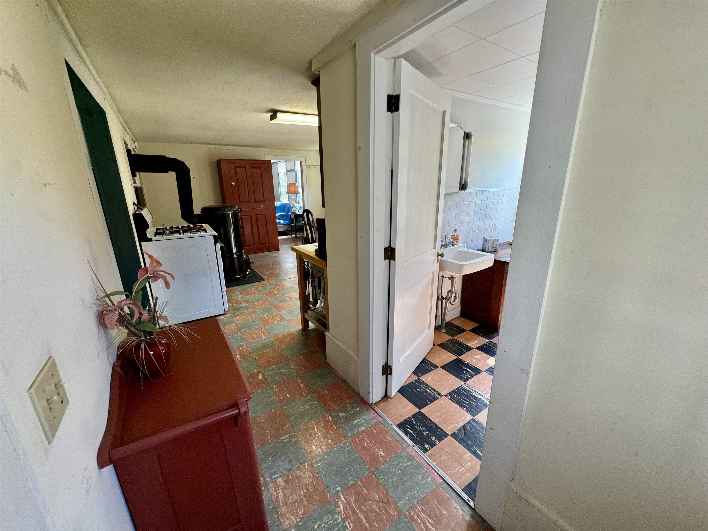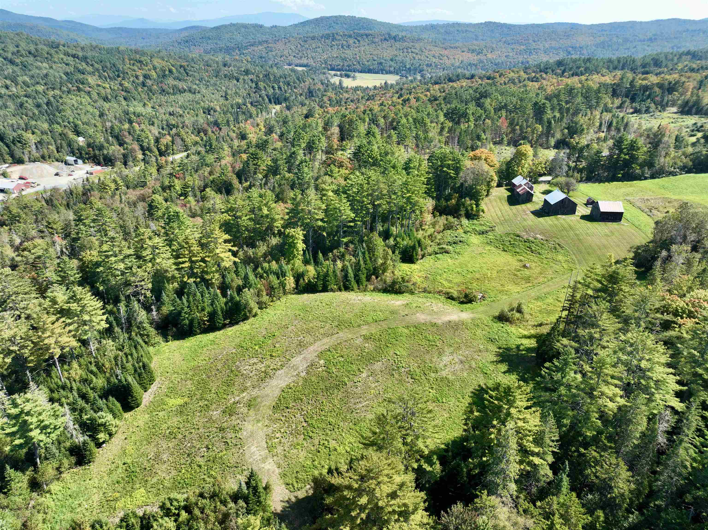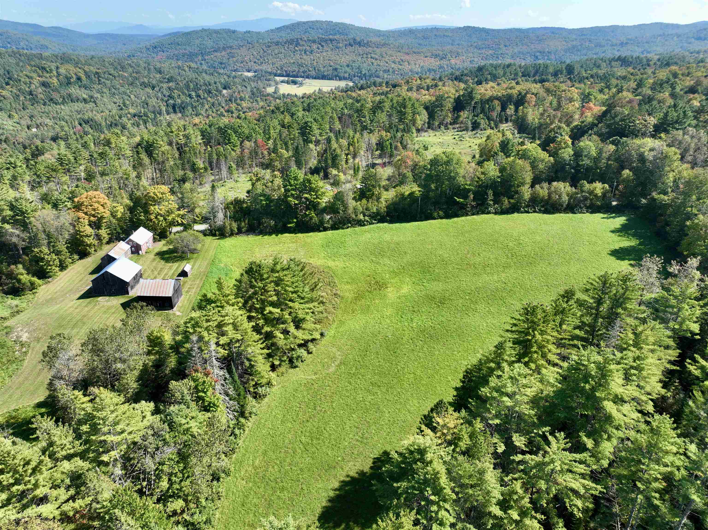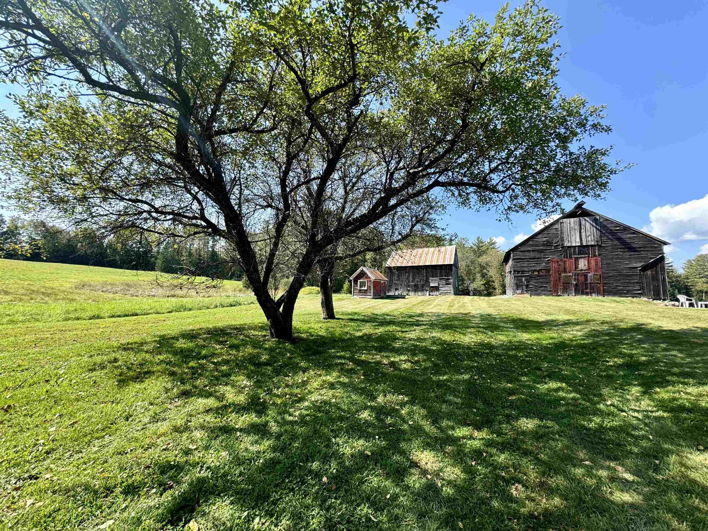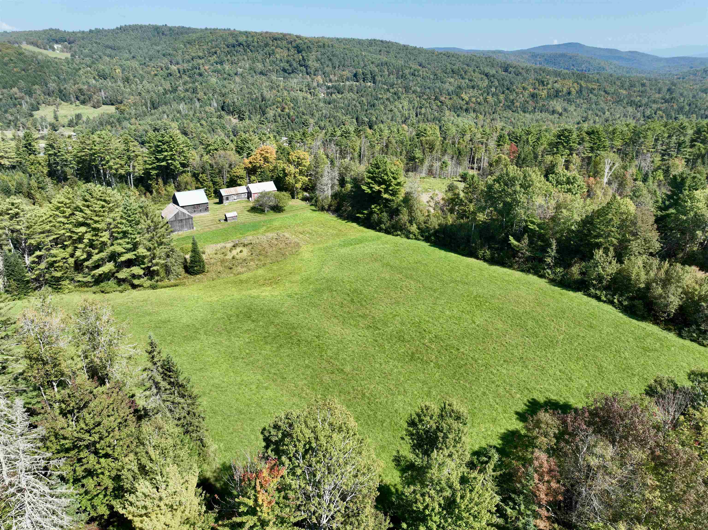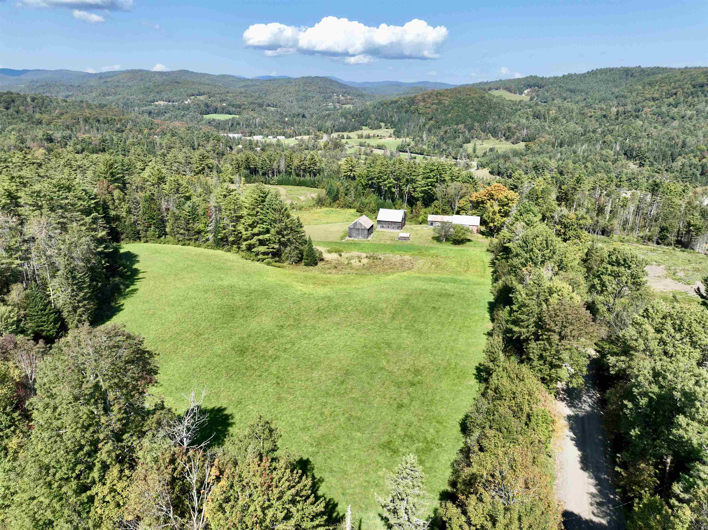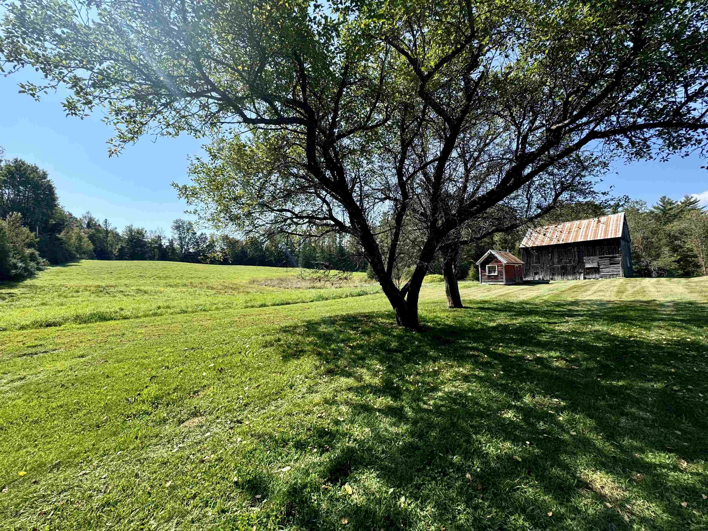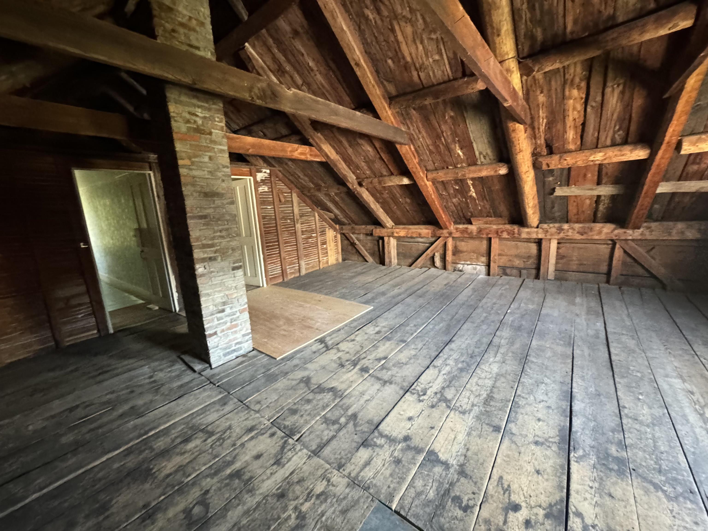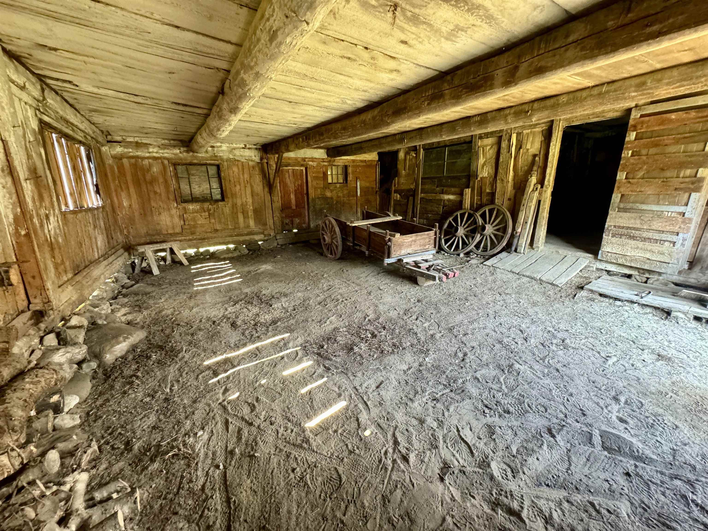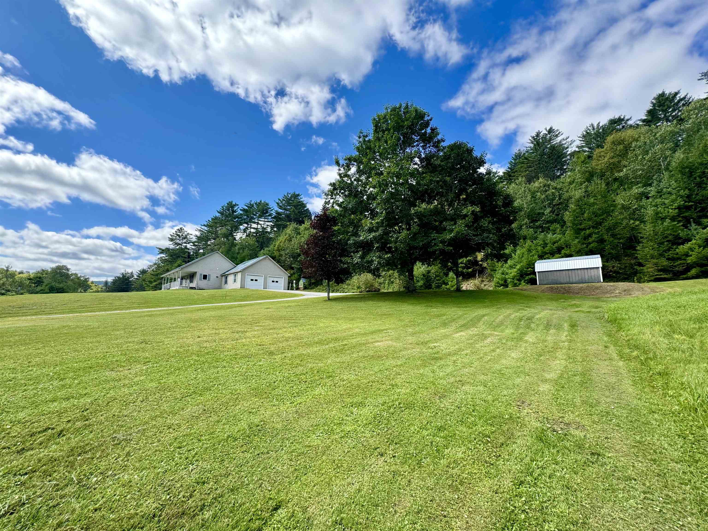1 of 15


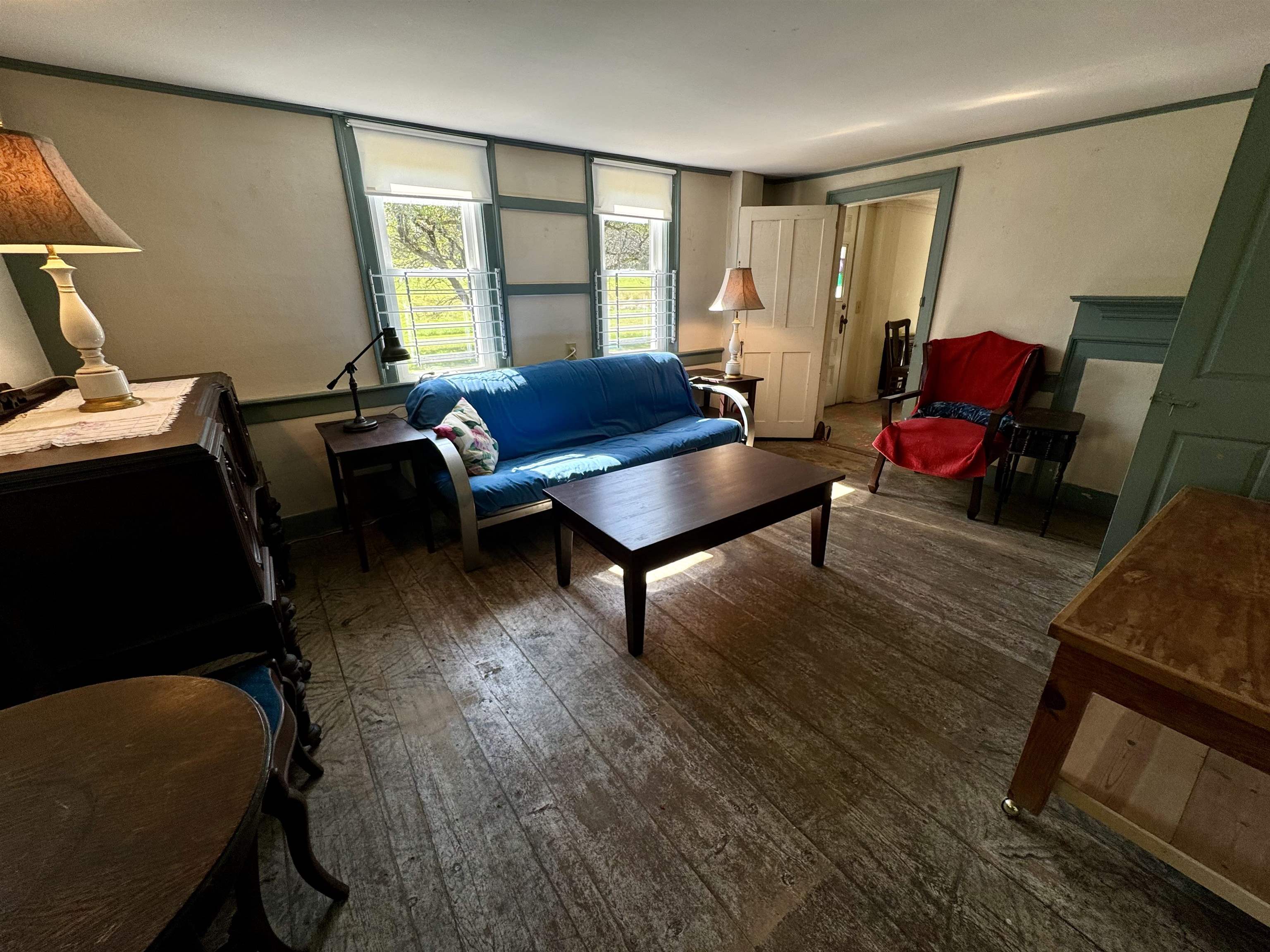

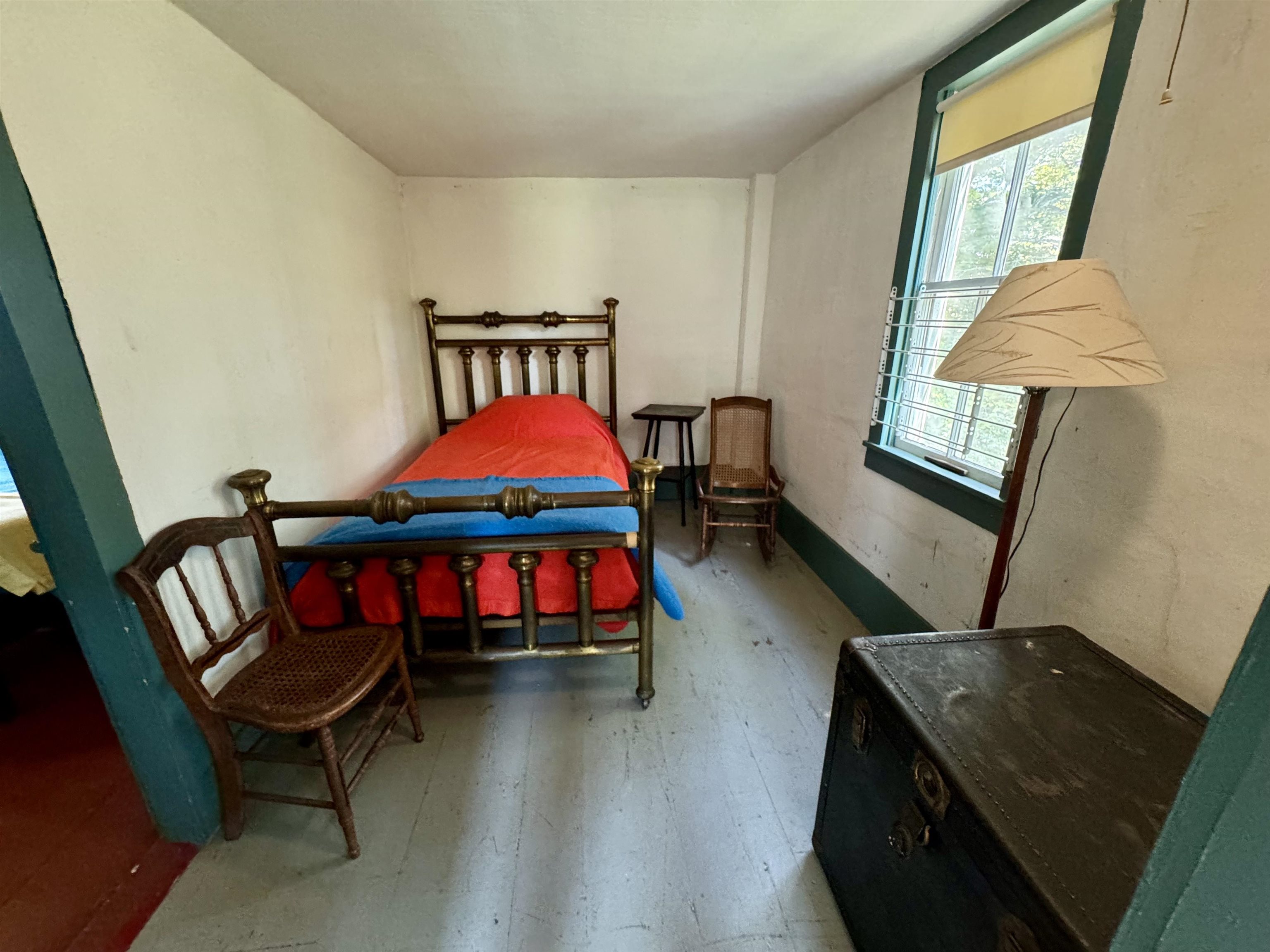
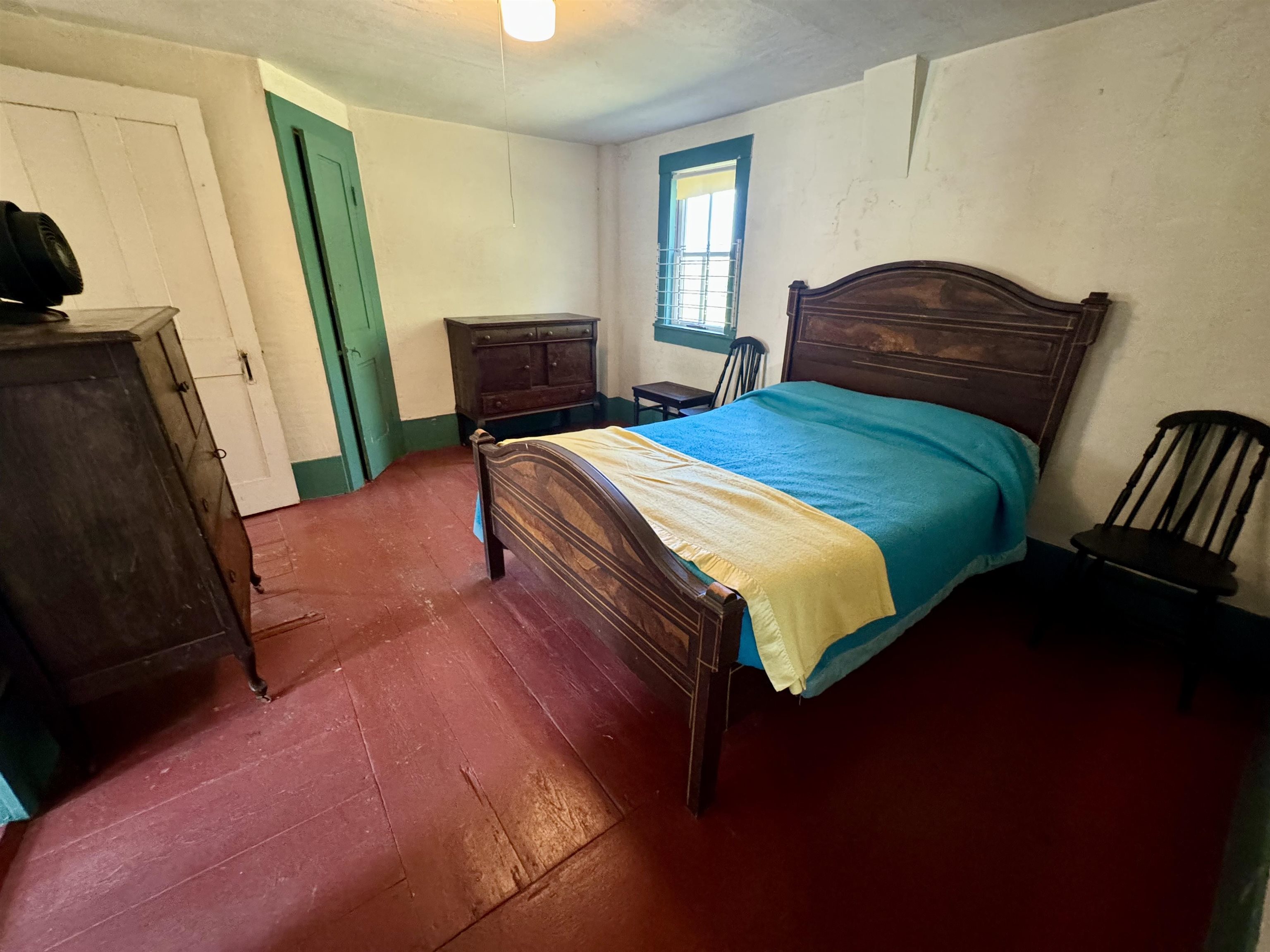
General Property Information
- Property Status:
- Active Under Contract
- Price:
- $425, 000
- Assessed:
- $0
- Assessed Year:
- County:
- VT-Orange
- Acres:
- 47.00
- Property Type:
- Single Family
- Year Built:
- 1850
- Agency/Brokerage:
- Laurie Kirkpatrick
Four Seasons Sotheby's Int'l Realty - Bedrooms:
- 2
- Total Baths:
- 1
- Sq. Ft. (Total):
- 1444
- Tax Year:
- 2024
- Taxes:
- $3, 094
- Association Fees:
Circa 1850 Cape with kitchen, dining room, living room, one bath, two bedrooms and two bonus rooms, all that could accommodate a family or provide space for guests. With 47 acres to work with, there’s plenty of room for farming, gardening, and enjoying nature. The combination of open hay fields, pasture, and mixed woods offers great opportunities for diverse agricultural activities and wildlife observation. The historic buildings add character, they are currently usable and with some TLC, they could be transformed into lovely spaces. The presence of both a drilled well and a dug well is a fantastic bonus for water supply, especially for the barns and gardens. A new septic system was installed a year ago. Sit outside and enjoy the view to the center of Corinth with the church steeple visible through harvestable pines on the hill above Meadow Brook and the hamlet of Goose Green. Being sold “as is”. Most furnishings included. This property is the perfect spot for someone with a homesteading spirit to create a thriving farmstead!
Interior Features
- # Of Stories:
- 1.5
- Sq. Ft. (Total):
- 1444
- Sq. Ft. (Above Ground):
- 1444
- Sq. Ft. (Below Ground):
- 0
- Sq. Ft. Unfinished:
- 300
- Rooms:
- 7
- Bedrooms:
- 2
- Baths:
- 1
- Interior Desc:
- Appliances Included:
- Refrigerator, Stove - Gas
- Flooring:
- Combination
- Heating Cooling Fuel:
- Gas - LP/Bottle, Wood
- Water Heater:
- Basement Desc:
- Partial
Exterior Features
- Style of Residence:
- Cape
- House Color:
- Time Share:
- No
- Resort:
- Exterior Desc:
- Exterior Details:
- Amenities/Services:
- Land Desc.:
- Country Setting, Field/Pasture, Wooded
- Suitable Land Usage:
- Roof Desc.:
- Metal
- Driveway Desc.:
- Dirt
- Foundation Desc.:
- Stone
- Sewer Desc.:
- Private
- Garage/Parking:
- No
- Garage Spaces:
- 0
- Road Frontage:
- 1889
Other Information
- List Date:
- 2024-09-20
- Last Updated:
- 2024-11-15 13:15:45


