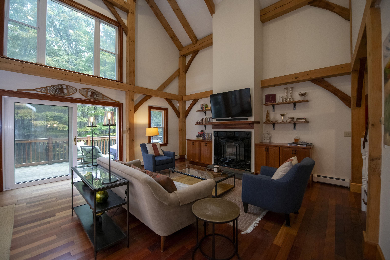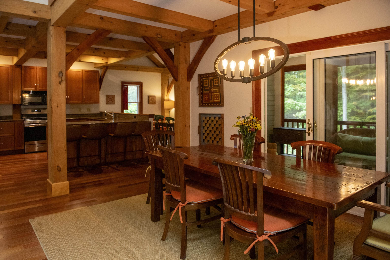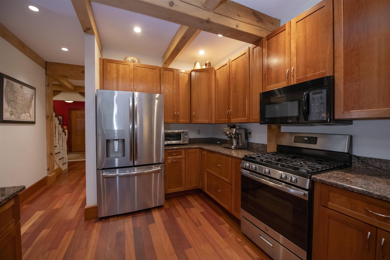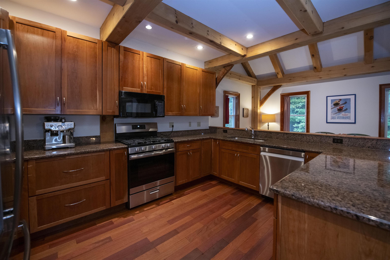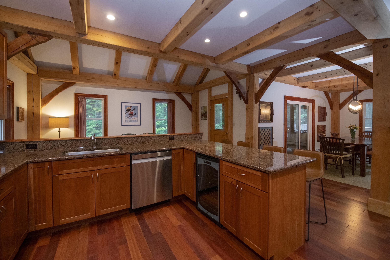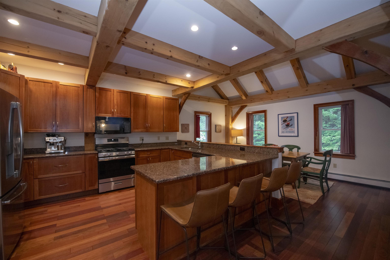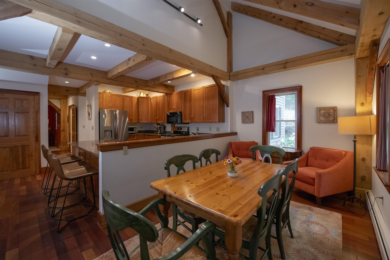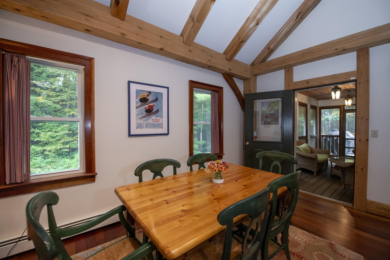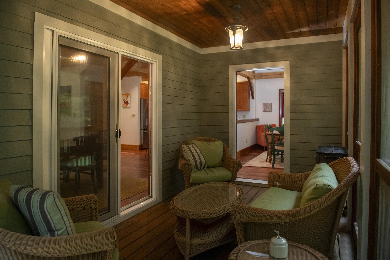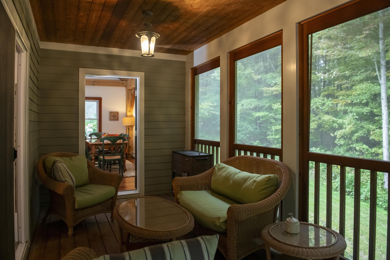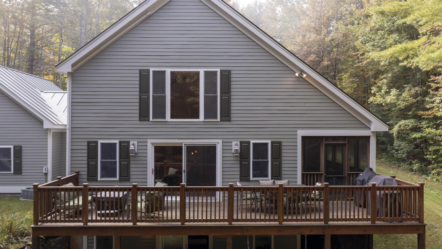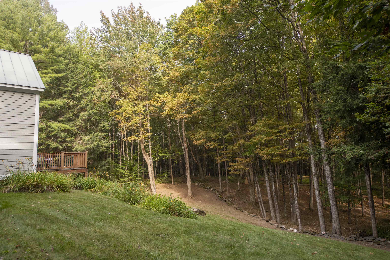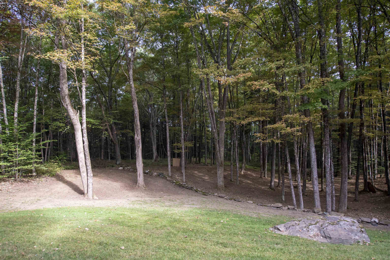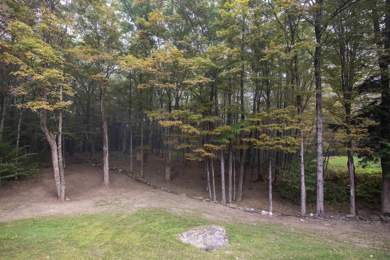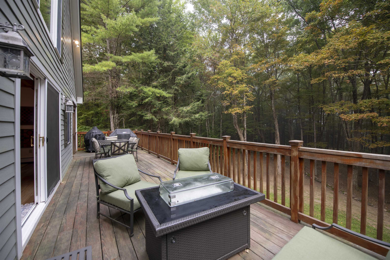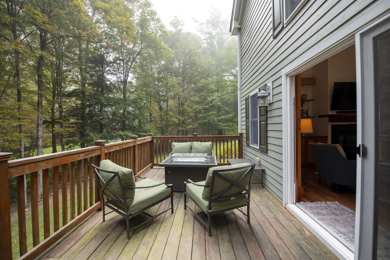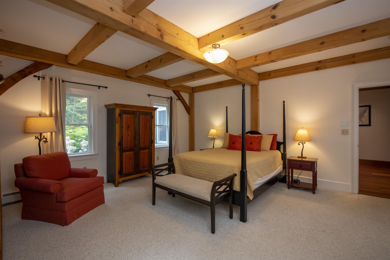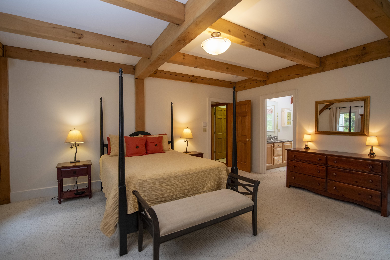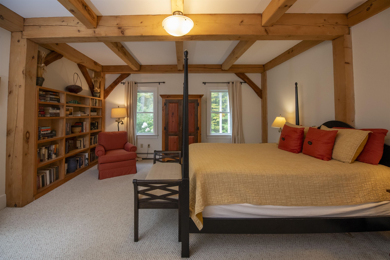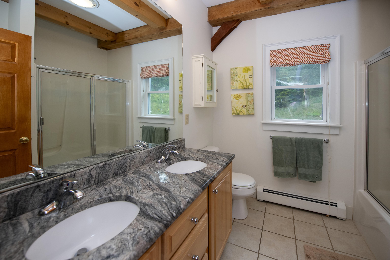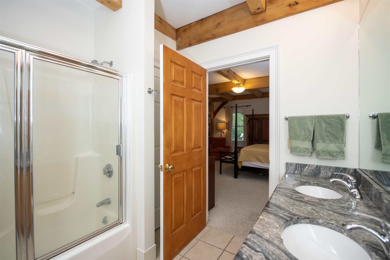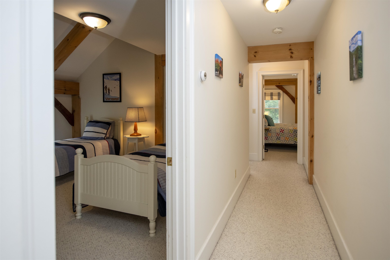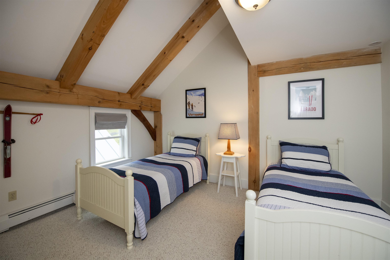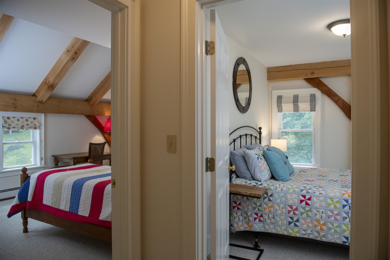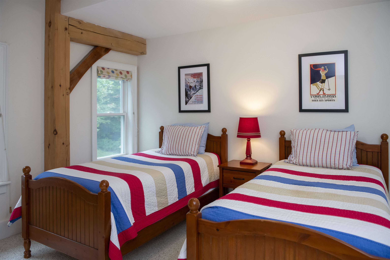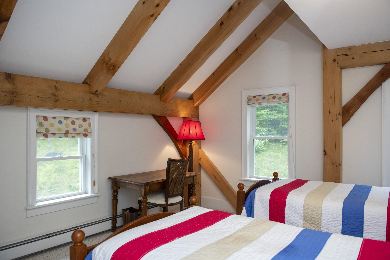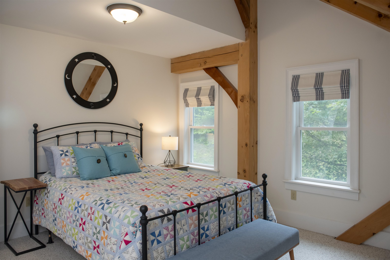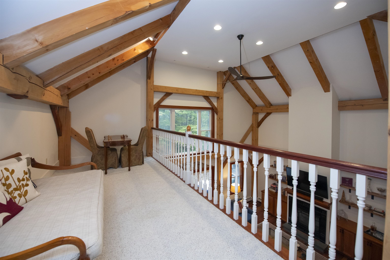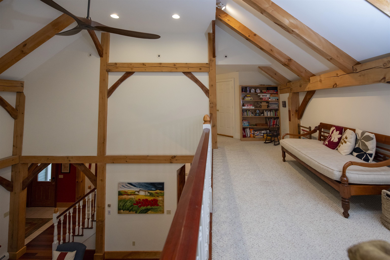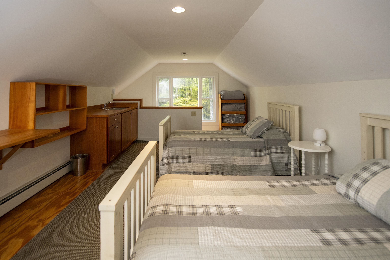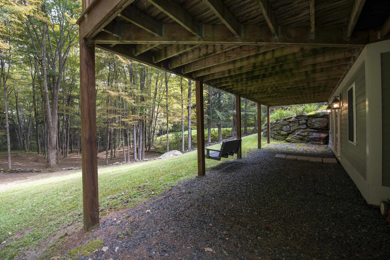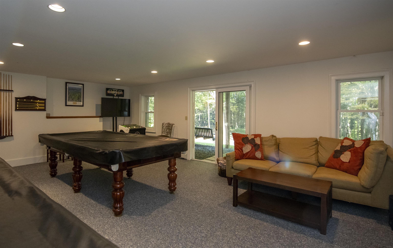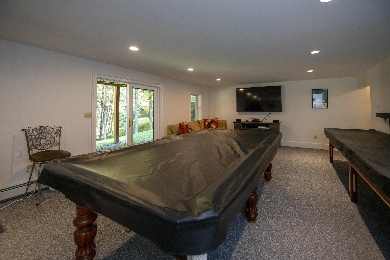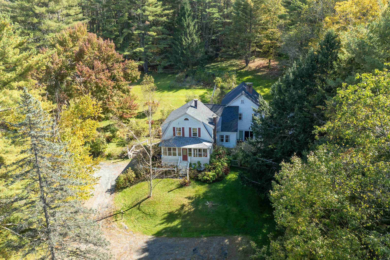1 of 41
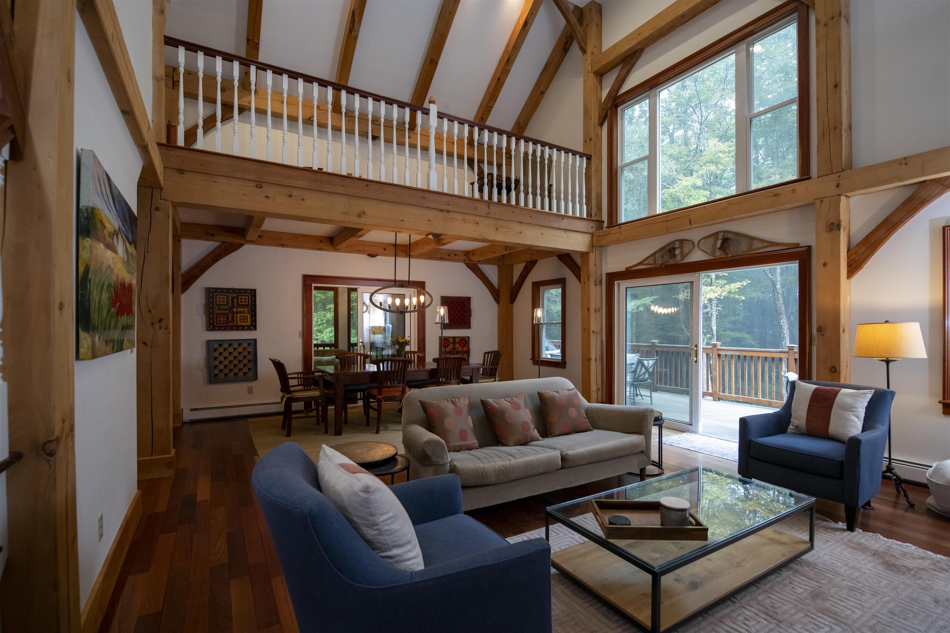
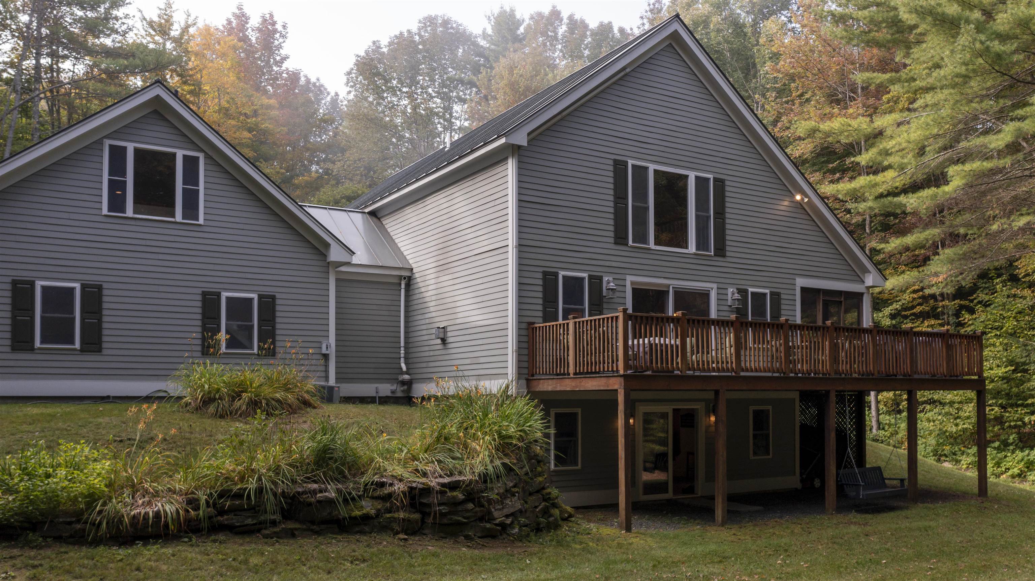
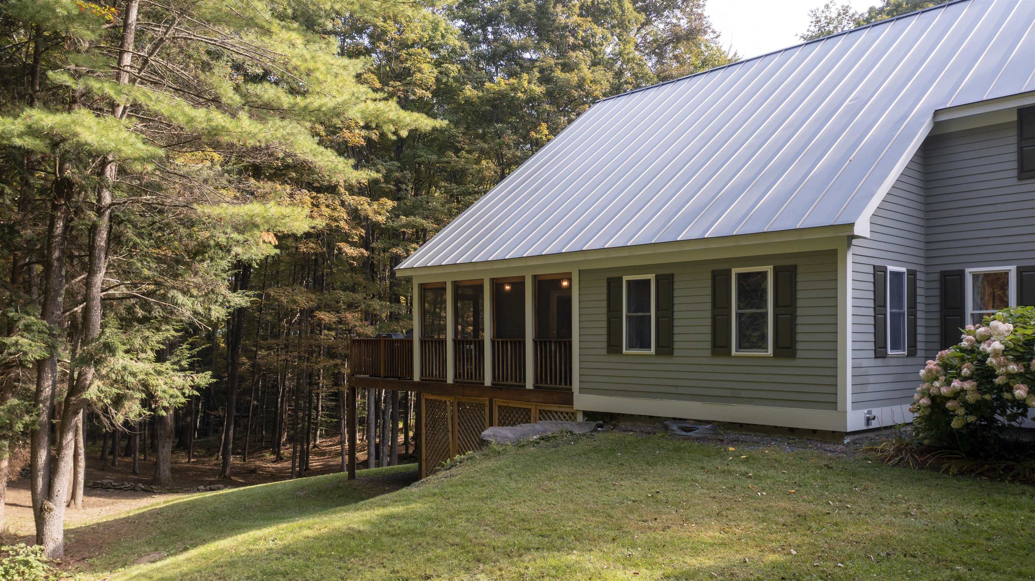
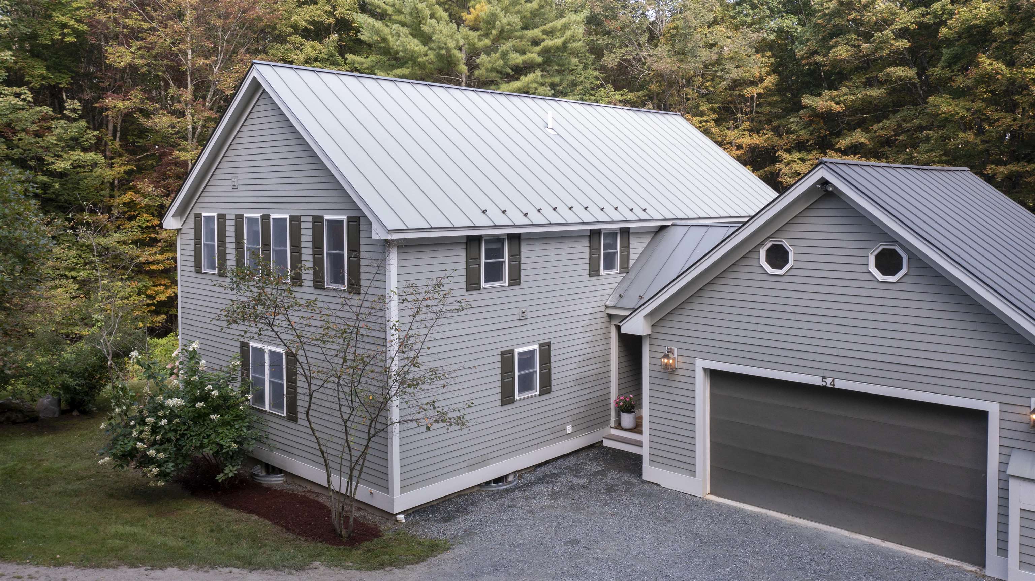
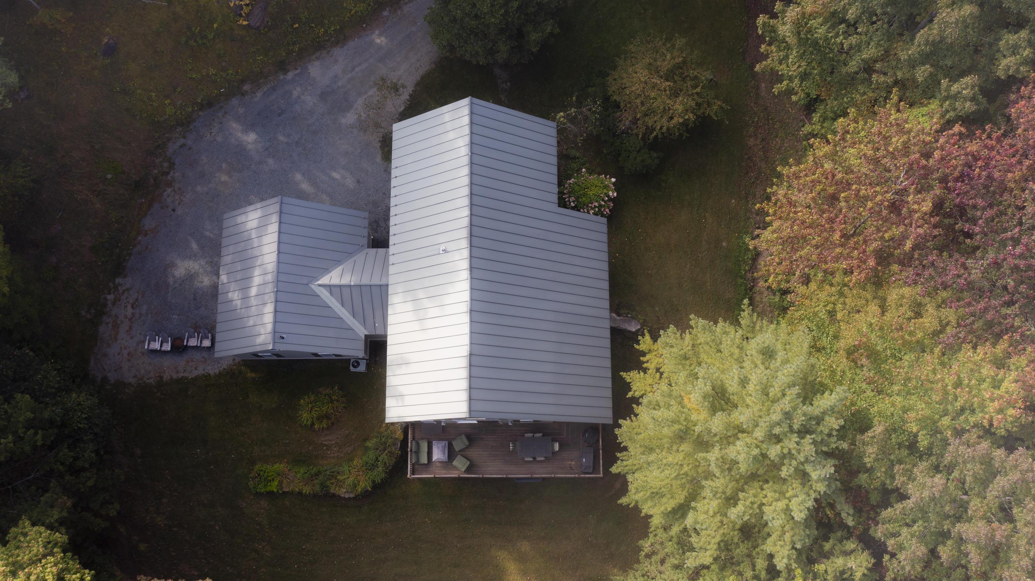
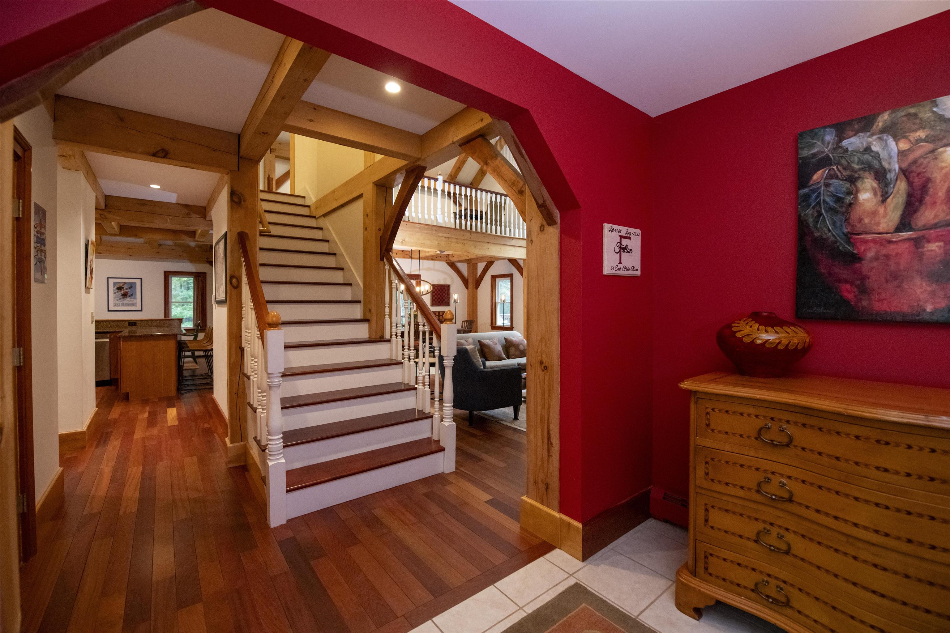
General Property Information
- Property Status:
- Active Under Contract
- Price:
- $980, 000
- Assessed:
- $0
- Assessed Year:
- County:
- VT-Windsor
- Acres:
- 1.02
- Property Type:
- Single Family
- Year Built:
- 2003
- Agency/Brokerage:
- Derek Cosentino
Four Seasons Sotheby's Int'l Realty - Bedrooms:
- 4
- Total Baths:
- 3
- Sq. Ft. (Total):
- 3227
- Tax Year:
- 2025
- Taxes:
- $15, 491
- Association Fees:
Charming Timber Creek Post and Beam Home in Vermont. Discover this stunning Post and Beam retreat, where rustic elegance meets modern comfort. The open-concept design creates an inviting flow, with a spacious kitchen that combines both style and functionality, perfect for cooking and entertaining. The great room impresses with cathedral ceilings, rich hardwood floors, and exposed beams, offering warmth and character. Step outside to a large screened porch and deck that overlook a meticulously manicured yard and provide serene views of the surrounding forest, immersing you in natures tranquility. On the main floor, a peaceful master suite awaits, while the lofted upstairs offers a private space for relaxation or additional living quarters. The lower level is designed for fun, featuring a generous game room that opens directly to the backyard, ideal for gatherings and leisure. This lovingly maintained four-bedroom, two and one-half bath home abuts hundreds of acres of conserved land and trails, making it the perfect setting for your Vermont adventures and creating cherished memories. Additionally, the property has a proven track record of generating significant seasonal rental revenue through owner-managed short-term rentals.
Interior Features
- # Of Stories:
- 2
- Sq. Ft. (Total):
- 3227
- Sq. Ft. (Above Ground):
- 2811
- Sq. Ft. (Below Ground):
- 416
- Sq. Ft. Unfinished:
- 910
- Rooms:
- 10
- Bedrooms:
- 4
- Baths:
- 3
- Interior Desc:
- Cathedral Ceiling, Ceiling Fan, Fireplace - Gas, Fireplaces - 1, Primary BR w/ BA
- Appliances Included:
- Dishwasher, Dryer, Microwave, Range - Electric, Refrigerator, Washer
- Flooring:
- Carpet, Hardwood, Tile
- Heating Cooling Fuel:
- Gas - LP/Bottle
- Water Heater:
- Basement Desc:
- Concrete, Daylight, Full, Partially Finished, Walkout
Exterior Features
- Style of Residence:
- Contemporary
- House Color:
- Time Share:
- No
- Resort:
- Exterior Desc:
- Exterior Details:
- Deck
- Amenities/Services:
- Land Desc.:
- Landscaped, Level, Sloping
- Suitable Land Usage:
- Roof Desc.:
- Metal, Standing Seam
- Driveway Desc.:
- Gravel
- Foundation Desc.:
- Concrete
- Sewer Desc.:
- Public
- Garage/Parking:
- Yes
- Garage Spaces:
- 2
- Road Frontage:
- 100
Other Information
- List Date:
- 2024-09-19
- Last Updated:
- 2025-01-30 17:52:47




