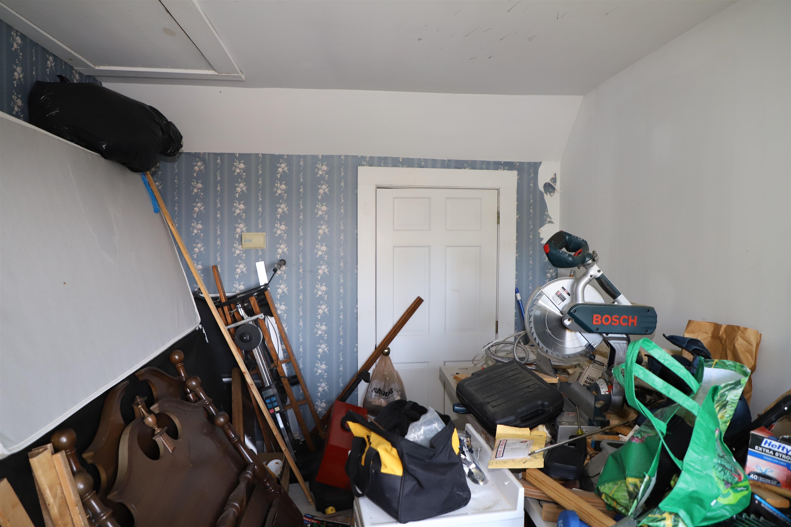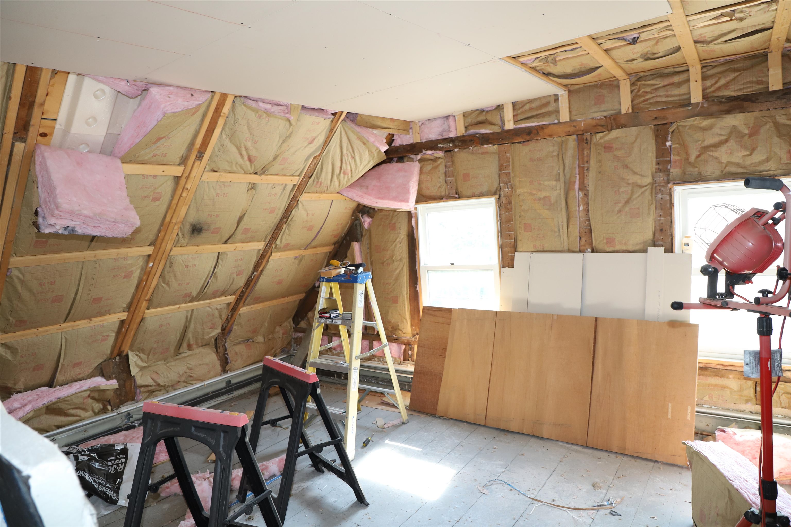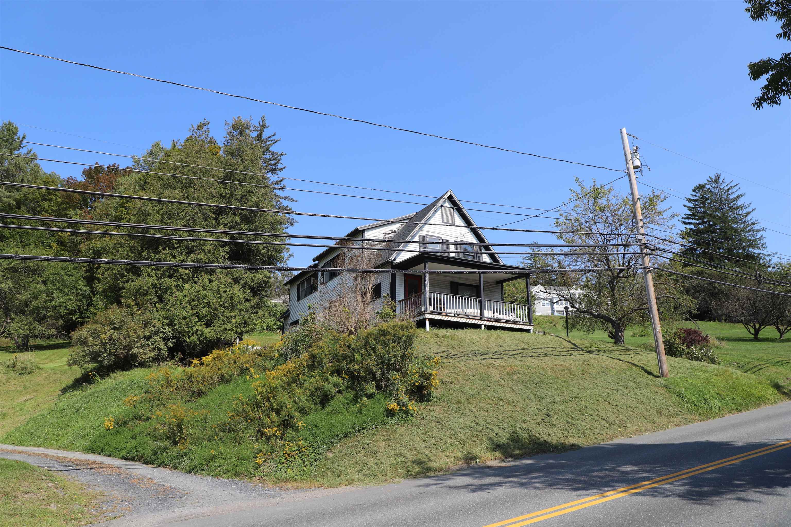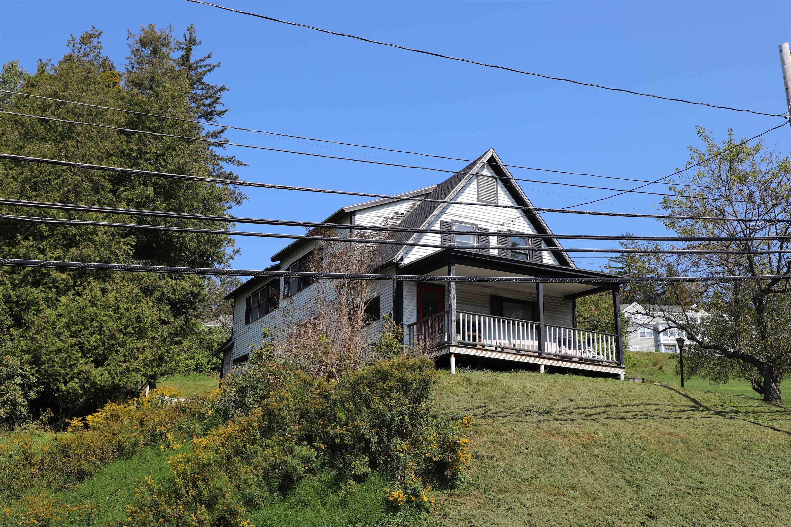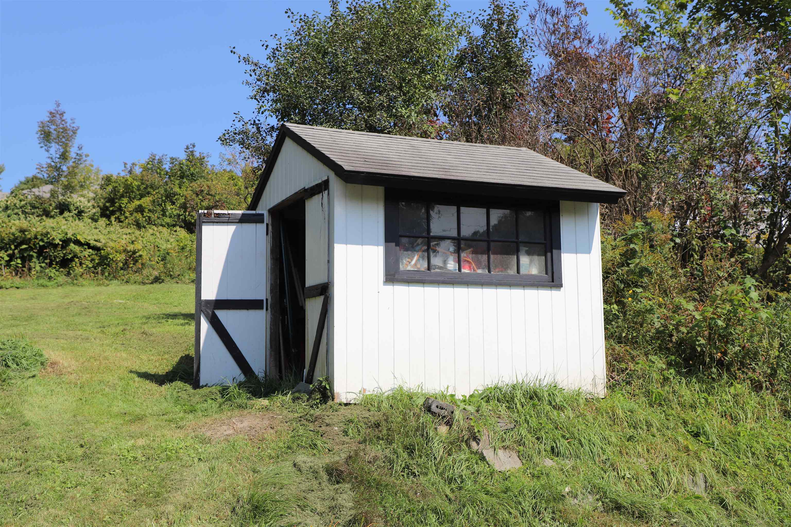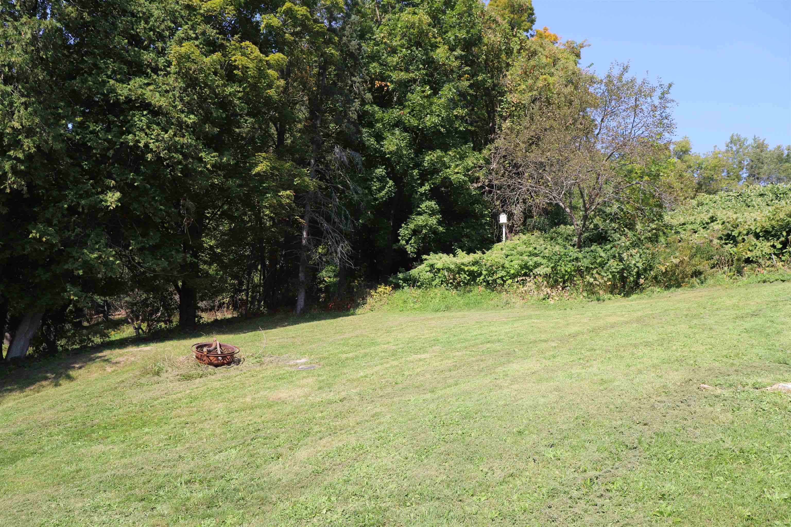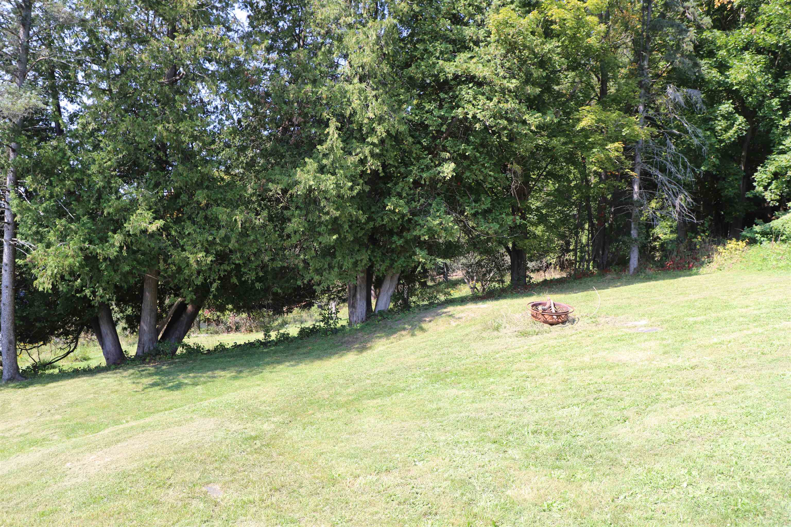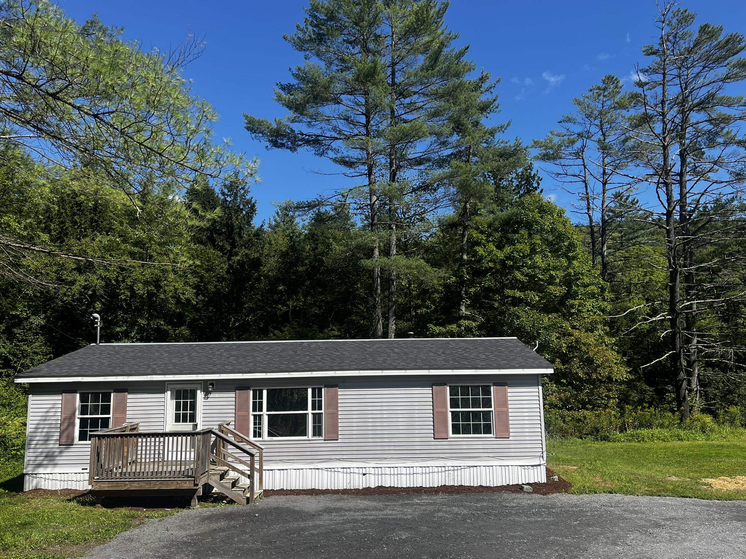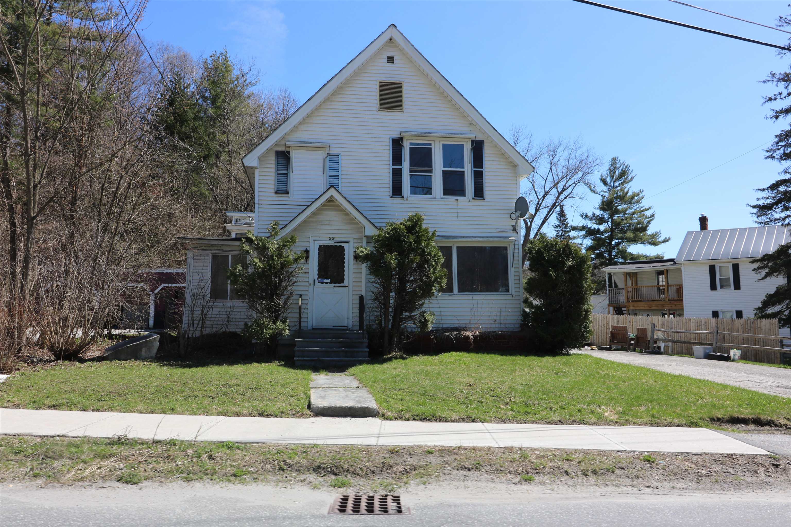1 of 32
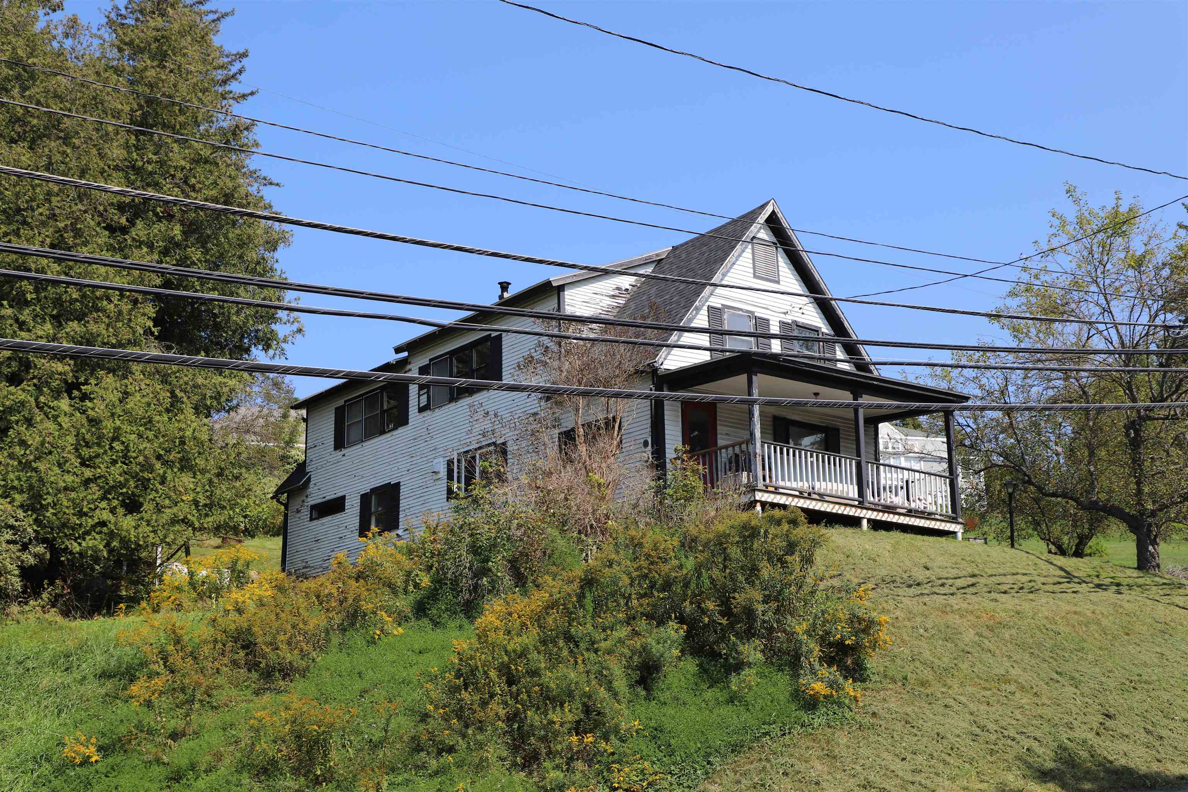
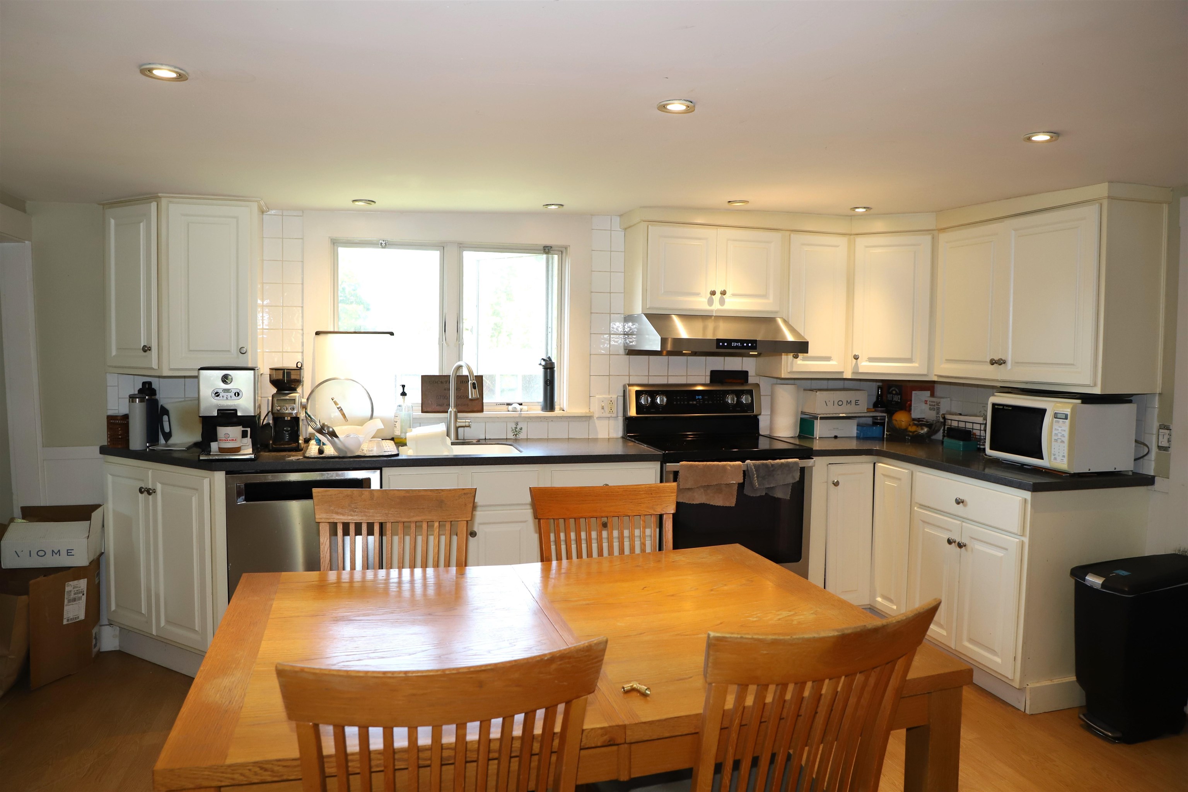

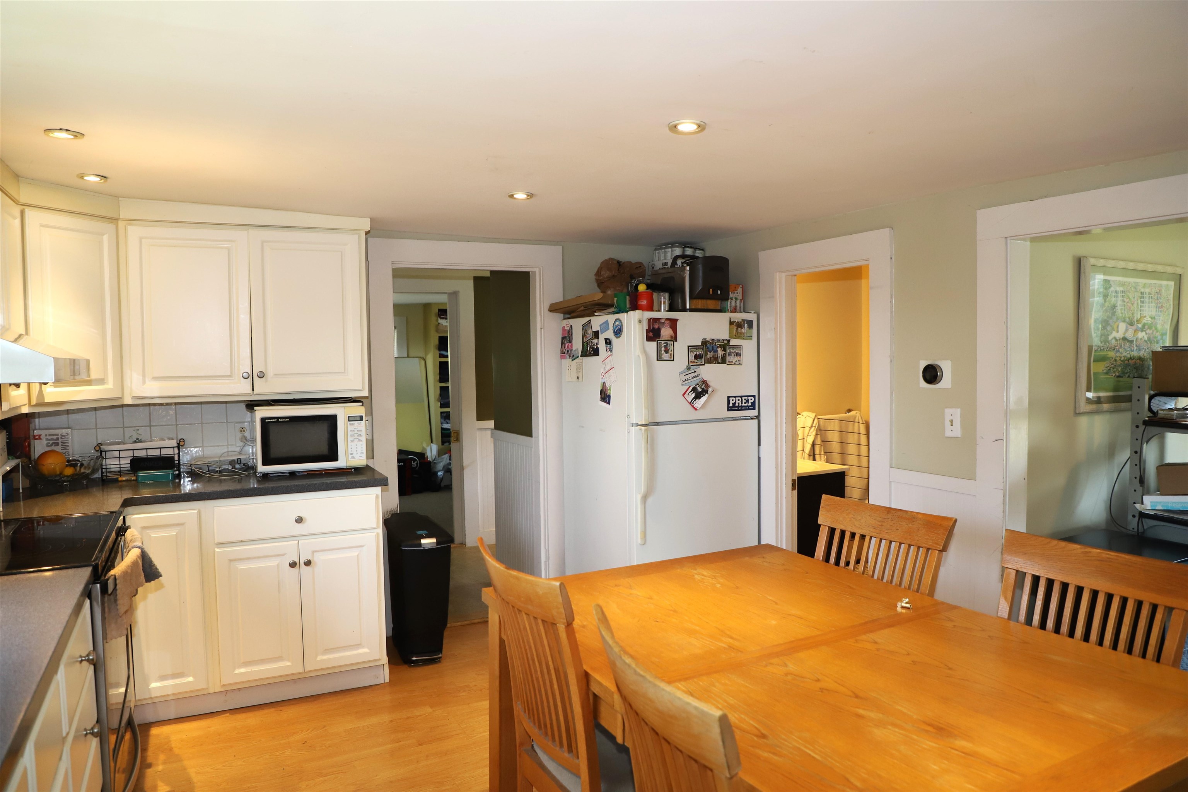
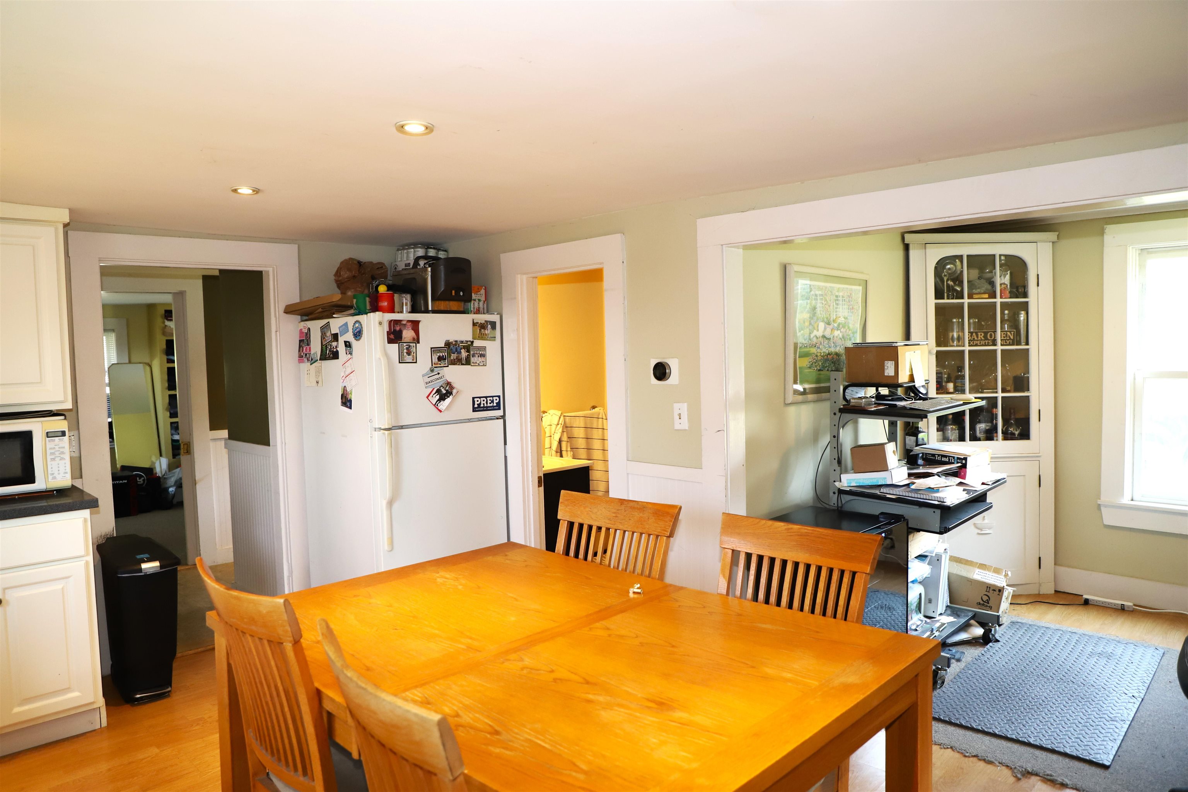

General Property Information
- Property Status:
- Active Under Contract
- Price:
- $265, 000
- Assessed:
- $240, 800
- Assessed Year:
- 2023
- County:
- VT-Washington
- Acres:
- 0.27
- Property Type:
- Single Family
- Year Built:
- 1895
- Agency/Brokerage:
- Steve Schoppmeyer
BHG Masiello Keene - Bedrooms:
- 3
- Total Baths:
- 2
- Sq. Ft. (Total):
- 1521
- Tax Year:
- 2021
- Taxes:
- $5, 537
- Association Fees:
OPEN HOUSE SATURDAY SEPTEMBER 21ST- 12:00 to 2:30pm. A Country feel, but convenient to all that Montpelier has to offer, this 3 bedroom/2 bath home has so much to offer its new owners. The comfortable floorplan radiates out from the nicely appointed kitchen with ample storage and food prep space, newer appliances, adjacent dining area, and a large bright living room with hardwood floors. Entry to the house is via a mudroom with places for coats and shoes. The main level also includes a large bedroom, full bath, and a laundry room with included machines. The front door of the home walks out to a covered porch overlooking distant mountains and the golden statehouse dome. Going upstairs there is a 3/4 bath at the top landing, a sitting room/office prior to the large primary bedroom , and a 2nd bedroom that is currently undergoing a full remodel that the new owner will be able to complete as the want. The yard slopes uphill from the street but offers lots of opportunities for garden and recreational spaces. There is a storage shed behind the house for your yard tools. Showings on Saturday and Sunday only. The roof is new but the house needs exterior paint.
Interior Features
- # Of Stories:
- 2
- Sq. Ft. (Total):
- 1521
- Sq. Ft. (Above Ground):
- 1521
- Sq. Ft. (Below Ground):
- 0
- Sq. Ft. Unfinished:
- 840
- Rooms:
- 7
- Bedrooms:
- 3
- Baths:
- 2
- Interior Desc:
- Dining Area, Natural Light, Laundry - 1st Floor, Attic - Pulldown
- Appliances Included:
- Dishwasher, Dryer, Range - Electric, Refrigerator, Washer
- Flooring:
- Hardwood, Laminate, Vinyl
- Heating Cooling Fuel:
- Oil
- Water Heater:
- Basement Desc:
- Concrete Floor, Partial, Sump Pump, Unfinished
Exterior Features
- Style of Residence:
- Farmhouse
- House Color:
- white
- Time Share:
- No
- Resort:
- Exterior Desc:
- Exterior Details:
- Porch - Covered, Shed, Windows - Double Pane
- Amenities/Services:
- Land Desc.:
- City Lot, Sloping
- Suitable Land Usage:
- Roof Desc.:
- Shingle - Architectural
- Driveway Desc.:
- Paved
- Foundation Desc.:
- Fieldstone
- Sewer Desc.:
- Public
- Garage/Parking:
- No
- Garage Spaces:
- 0
- Road Frontage:
- 75
Other Information
- List Date:
- 2024-09-19
- Last Updated:
- 2024-10-22 19:26:03



