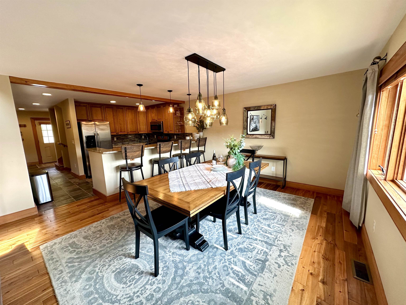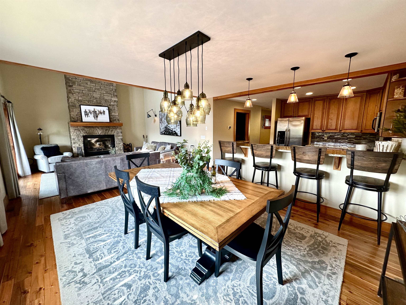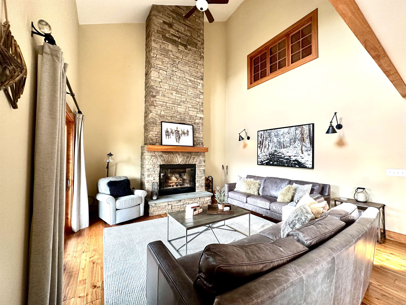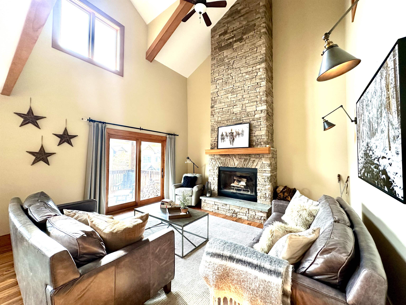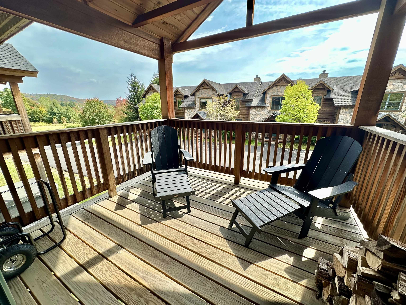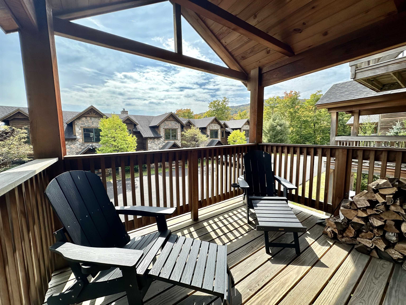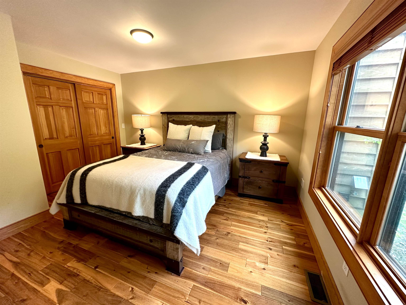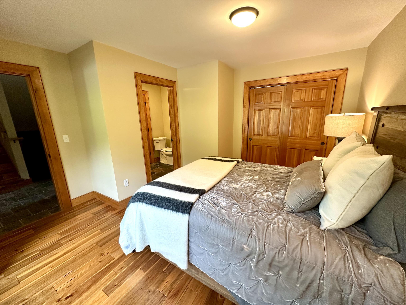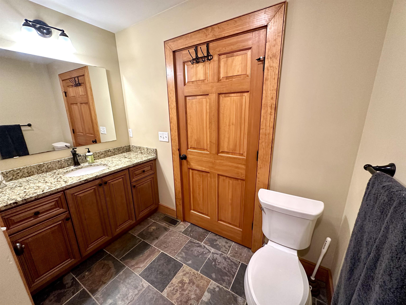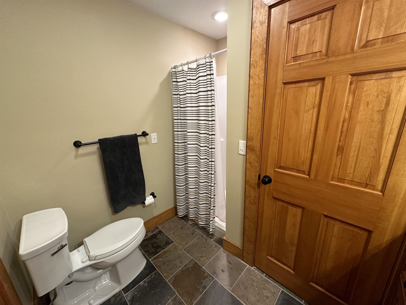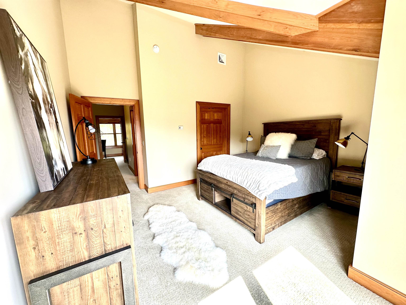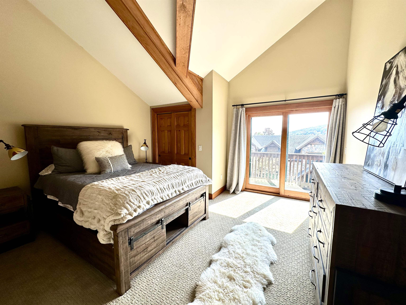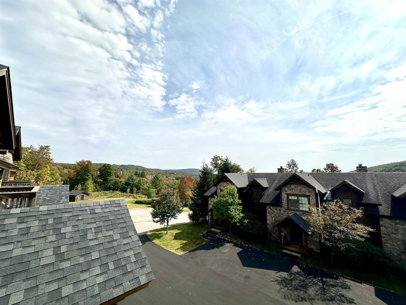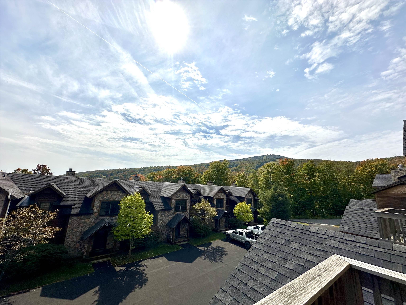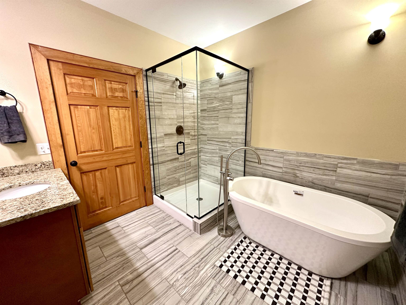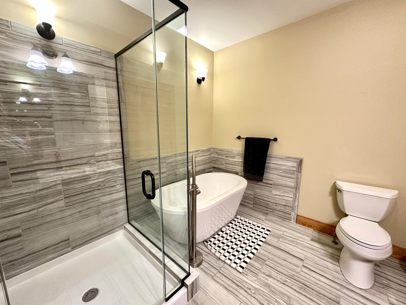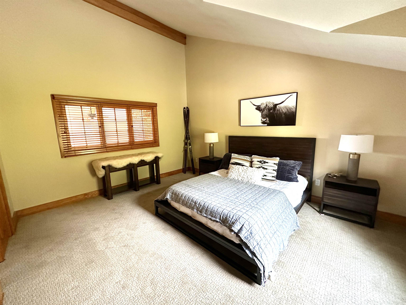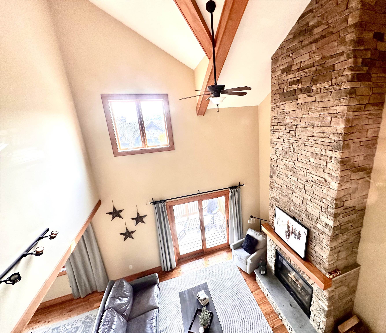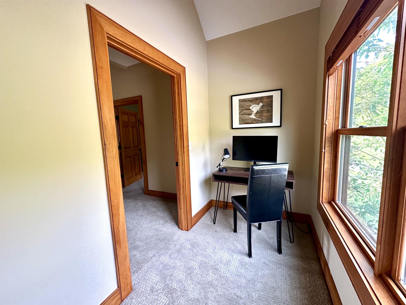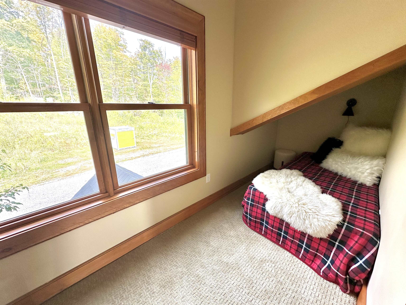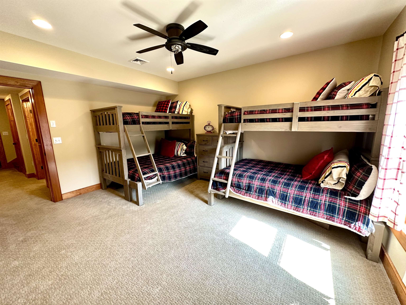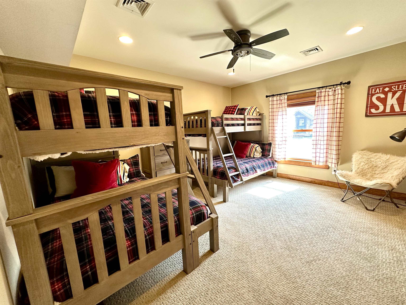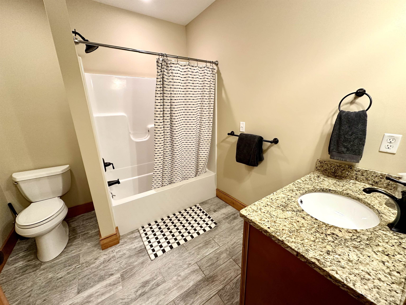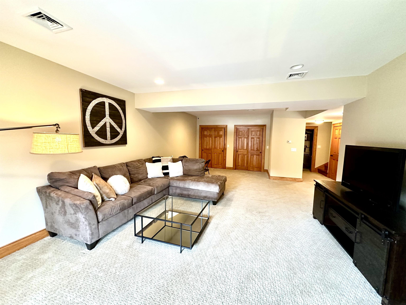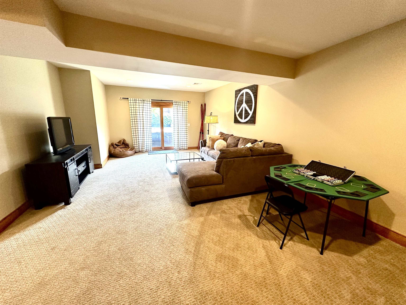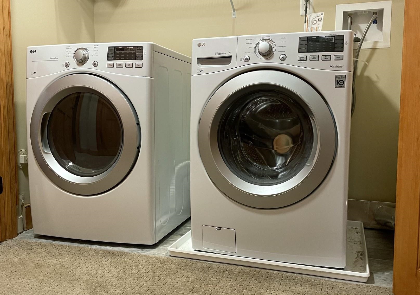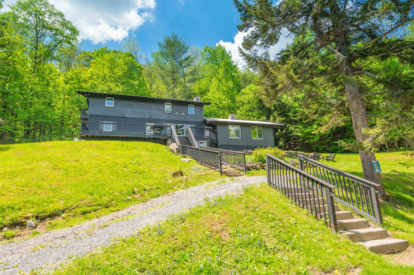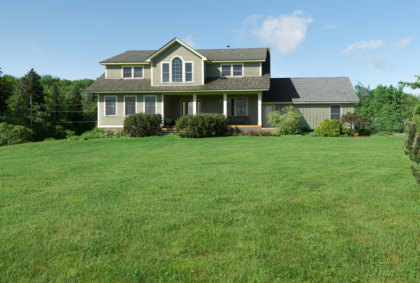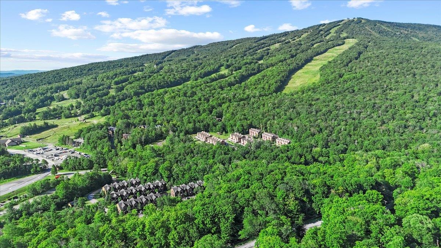1 of 35
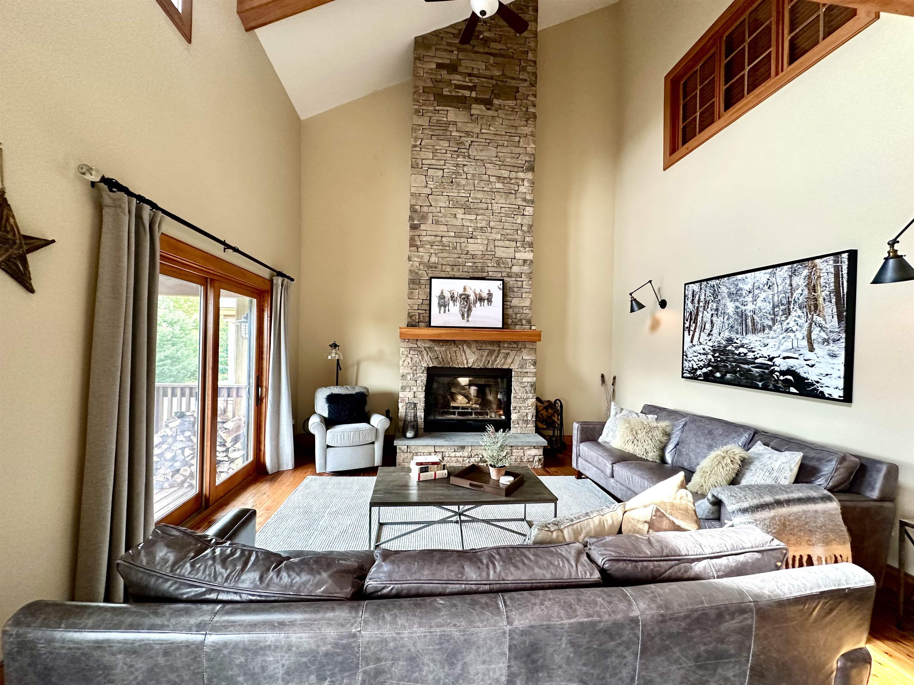
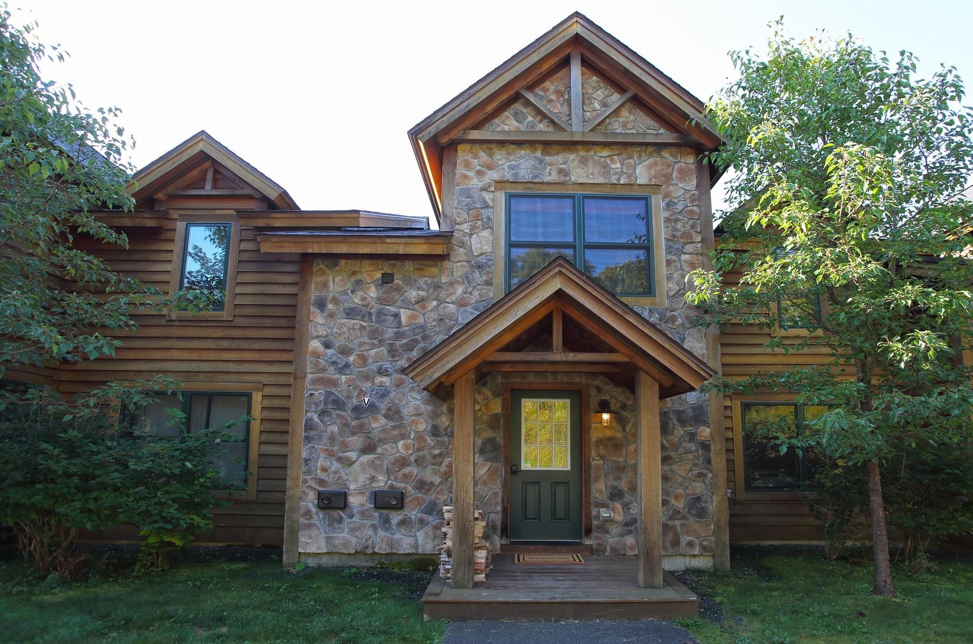
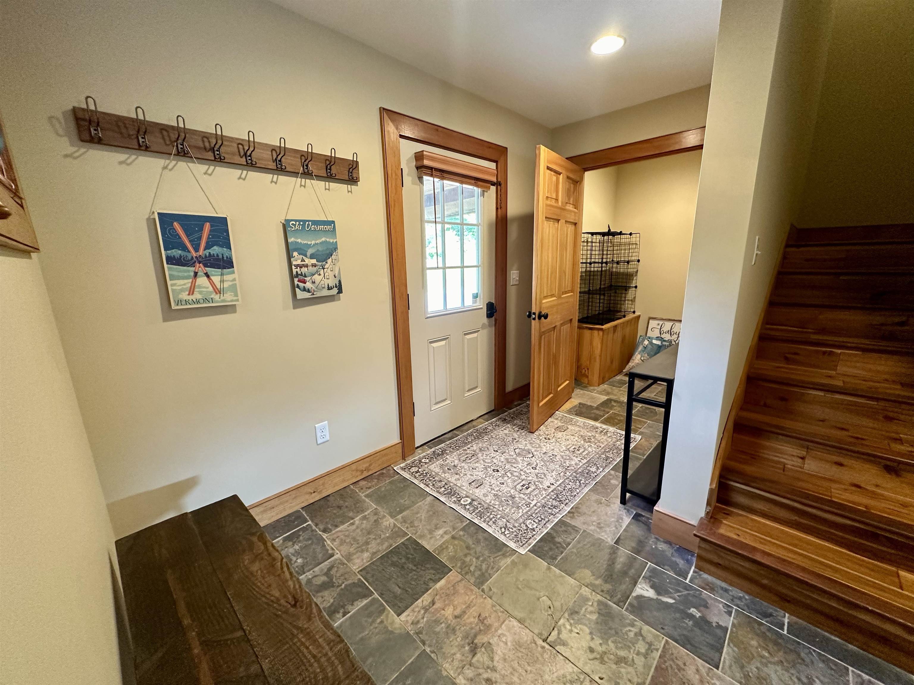
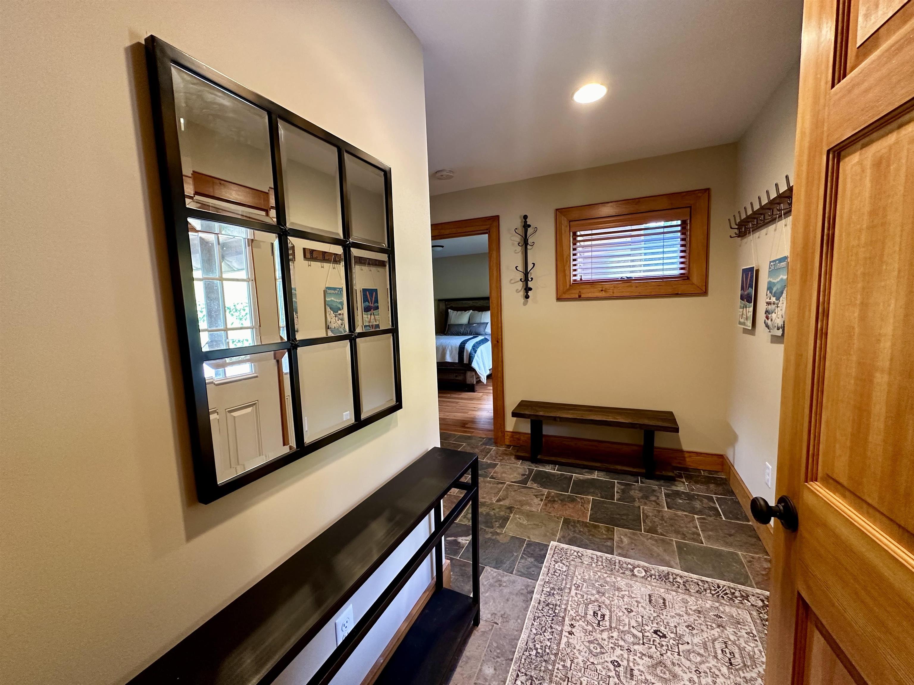
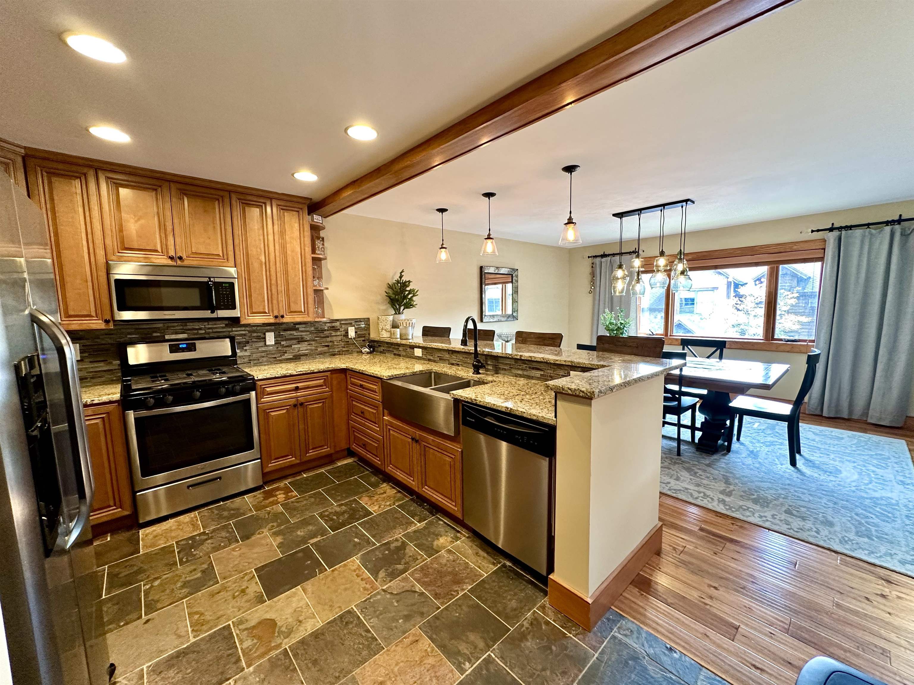
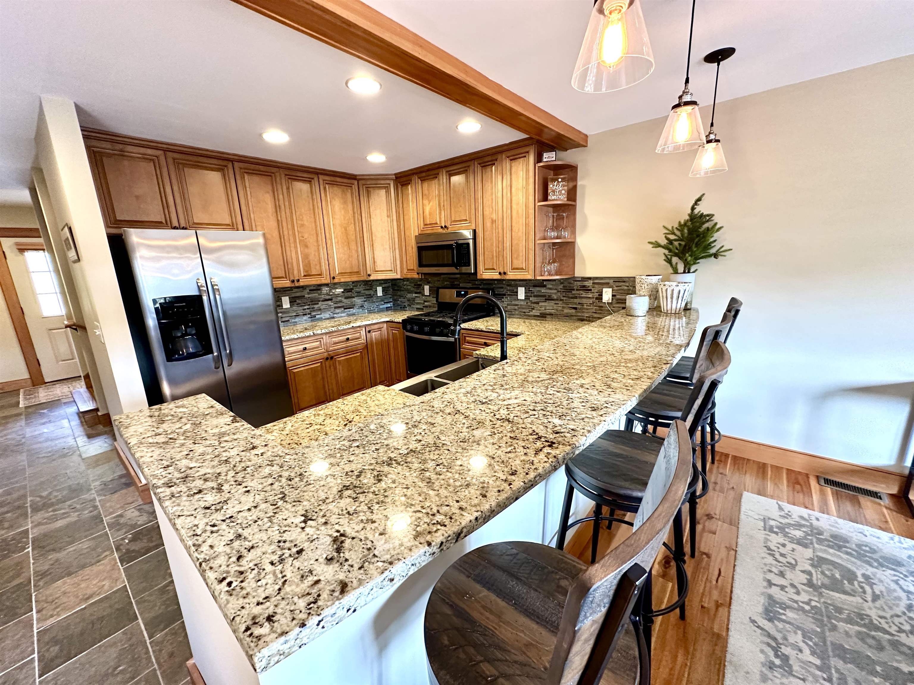
General Property Information
- Property Status:
- Active Under Contract
- Price:
- $999, 900
- Assessed:
- $0
- Assessed Year:
- County:
- VT-Windham
- Acres:
- 0.10
- Property Type:
- Condo
- Year Built:
- 2016
- Agency/Brokerage:
- John Redd
Skihome Realty - Bedrooms:
- 4
- Total Baths:
- 3
- Sq. Ft. (Total):
- 2900
- Tax Year:
- 2024
- Taxes:
- $10, 741
- Association Fees:
Immerse yourself in the breathtaking beauty and comfort of this stunning townhome, built in 2016 and situated in the coveted Snow Vidda development at the Mount Snow base area. With 2, 900 square feet of thoughtfully designed living space spread across three levels, this turnkey 4-bedroom, 3-bath residence is a true sanctuary for those who cherish the outdoors and luxury. The inviting Vermont mudroom welcomes you with ample storage for all your outdoor gear, while the main level beckons with its warm wood floors, a cozy fieldstone fireplace, tasteful furnishings, gourmet kitchen with breakfast bar and a spacious dining room for gatherings. Unwind on the roomy deck after an exhilarating day on the slopes! The main level has a bedroom and ensuite bath as well. Experience picturesque views of Mount Snow from the primary bedroom on the second level with ensuite bath featuring a soaking tub for relaxation. An additional bedroom is located on this level and a custom office space which offers a tranquil environment for productivity. The lower level offers a spacious bedroom, full bathroom and a bonus room that is perfect for movie nights, game days, or simply gathering with family and friends. Embrace the opportunity to create unforgettable memories in this remarkable mountain retreat which has never been rented! With the slopes just steps away and convenient access to the free Moover bus, this home is not just a residence; it’s a lifestyle that celebrates adventure and relaxation!
Interior Features
- # Of Stories:
- 3
- Sq. Ft. (Total):
- 2900
- Sq. Ft. (Above Ground):
- 2900
- Sq. Ft. (Below Ground):
- 0
- Sq. Ft. Unfinished:
- 0
- Rooms:
- 10
- Bedrooms:
- 4
- Baths:
- 3
- Interior Desc:
- Cathedral Ceiling, Ceiling Fan, Dining Area, Draperies, Fireplace - Wood, Kitchen Island, Primary BR w/ BA, Natural Light, Natural Woodwork, Vaulted Ceiling, Whirlpool Tub, Window Treatment, Laundry - Basement
- Appliances Included:
- Dishwasher, Dryer, Range Hood, Microwave, Range - Gas, Refrigerator, Washer, Water Heater-Gas-LP/Bttle
- Flooring:
- Carpet, Hardwood, Slate/Stone
- Heating Cooling Fuel:
- Gas - LP/Bottle
- Water Heater:
- Basement Desc:
- Finished, Full, Stairs - Interior, Walkout
Exterior Features
- Style of Residence:
- Adirondack, Townhouse, Tri-Level
- House Color:
- Time Share:
- No
- Resort:
- Yes
- Exterior Desc:
- Exterior Details:
- Balcony, Deck, Window Screens
- Amenities/Services:
- Land Desc.:
- Condo Development, Landscaped, Mountain View, Ski Area, Trail/Near Trail, View
- Suitable Land Usage:
- Roof Desc.:
- Shingle
- Driveway Desc.:
- Circular, Common/Shared, Paved
- Foundation Desc.:
- Concrete
- Sewer Desc.:
- Public
- Garage/Parking:
- No
- Garage Spaces:
- 0
- Road Frontage:
- 0
Other Information
- List Date:
- 2024-09-19
- Last Updated:
- 2024-10-20 19:34:44



